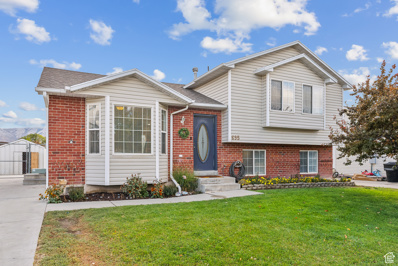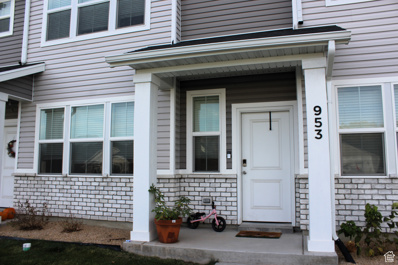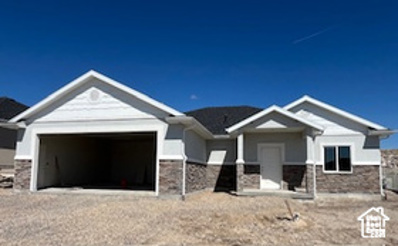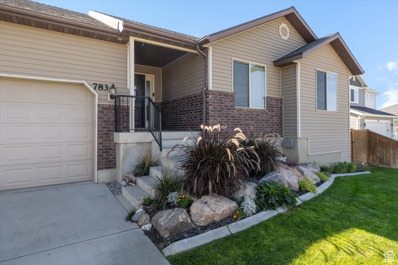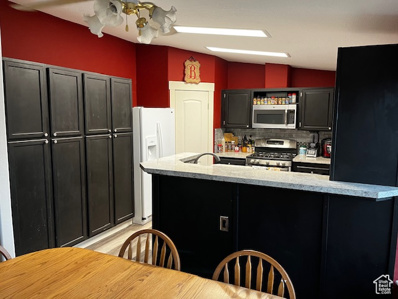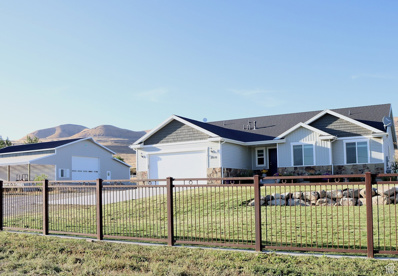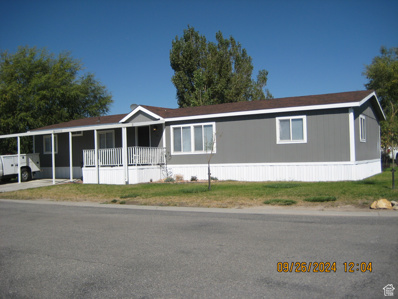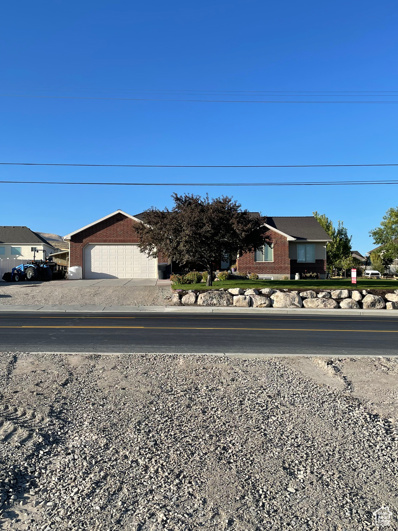Tremonton UT Homes for Sale
$374,900
695 460 Tremonton, UT 84337
- Type:
- Single Family
- Sq.Ft.:
- 1,692
- Status:
- Active
- Beds:
- n/a
- Lot size:
- 0.15 Acres
- Baths:
- MLS#:
- 2030716
- Subdivision:
- PARK MEADOWS
ADDITIONAL INFORMATION
Welcome to this beautifully-maintained home in the heart of Tremonton! Featuring an open and spacious layout, this property is perfect for modern living and entertaining. The open, fully landscaped, and evenly-shaped backyard is a blank canvas, ready for your outdoor gatherings. If you're in need of space for an RV, boat, or trailer, the generously sized driveway can easily accommodate. Inside, you'll find ample storage solutions, including a massive crawl space in addition to a full basement, making this home ideal for anyone looking to stay organized. Nestled in a peaceful community, with easy access to local amenities and highways, this property combines small-town charm with convenience. Located just minutes from Tremonton City Park, where you'll find playgrounds, sports fields, and family-friendly recreation, this home offers access to a rich lifestyle. Nearby, you'll enjoy local favorites like The Grille, a beloved spot for casual dining, and Idle Isle Cafe, a classic restaurant with a rich history. For shopping, you're close to grocery stores, small local boutiques, and larger retail options like the Tremonton IGA. Fitness and recreation enthusiasts will love the proximity to the Tremonton Community Center and the Bear River Valley Recreation Complex, which offers a range of activities, including a gym and sports courts. Plus, with easy access to I-15 and US-89, it's a quick drive to larger hubs like Logan and Ogden for even more shopping, dining, and entertainment. Don't miss your chance to own this perfect blend of comfort, functionality, and community living in a single-family property for a great price! Please send all offers and pre-qualification info to: [email protected]. -- We are committed to providing equal housing opportunities to all. In compliance with the Fair Housing Act, we do not discriminate on the basis of race, color, religion, sex, disability, familial status, national origin, or any other protected class. Everyone deserves the right to find their perfect home, and we proudly support fair housing for all. Square footage figures are provided as a courtesy estimate only and were obtained from county records. Buyer is advised to obtain an independent measurement.
$304,900
953 900 Tremonton, UT 84337
- Type:
- Townhouse
- Sq.Ft.:
- 1,430
- Status:
- Active
- Beds:
- n/a
- Lot size:
- 0.02 Acres
- Baths:
- MLS#:
- 2030459
- Subdivision:
- ARCHIBALD ESTATES
ADDITIONAL INFORMATION
Amazing Archibald Estates Townhome. This Beautiful home offers an open concept on the main floor. Granite/Quartz kitchen counter tops, white cabinets through out, and a spacious pantry. Enjoy an owner suite with an owner bath and large Wslk in Clsodet, Along with an open Living Room, Dining area, and Kitchen. Make this home yours today!
$490,000
918 900 Tremonton, UT 84337
- Type:
- Single Family
- Sq.Ft.:
- 1,919
- Status:
- Active
- Beds:
- n/a
- Lot size:
- 0.19 Acres
- Baths:
- MLS#:
- 2044662
- Subdivision:
- ARCHIBALD
ADDITIONAL INFORMATION
Welcome to your new home in this fantastic Tremonton neighborhood! Built in 2022, this single level living home is like new. In this home you'll find three bedrooms and two beautiful bathrooms. A large walk in closet completes the owners suite. The open floor plan makes this home great for both entertaining and quiet evenings. The convenient location makes this home one you don't want to miss.
- Type:
- Single Family
- Sq.Ft.:
- 1,710
- Status:
- Active
- Beds:
- n/a
- Lot size:
- 0.15 Acres
- Baths:
- MLS#:
- 2029206
- Subdivision:
- SPRING HOLLOW SUBDIV
ADDITIONAL INFORMATION
STUNNING MOVE IN READY HOME! COME CHECK OUT THE UPGRADES! Situated at the base of the mountains with INCREDIBLE VIEWS of the valley. Vaulted Ceilings, IN FLOOR RADIANT HEAT! This community features SINGLE LEVEL LIVING patio style homes with multiple floor plans to choose from. ALL LANDSCAPING INCLUDED! Low HOA fees. PICKLE-BALL, walking paths, future CLUBHOUSE, Call or text for available lots, plans and pricing options with upgrades and SAVE THOUSANDS WITH THE BUILDER AND LENDER INCENTIVES. Call for details
$340,000
8 1225 Unit 12 Tremonton, UT 84337
- Type:
- Townhouse
- Sq.Ft.:
- 1,657
- Status:
- Active
- Beds:
- n/a
- Lot size:
- 0.03 Acres
- Baths:
- MLS#:
- 2029054
- Subdivision:
- HARVEST VILLAGE
ADDITIONAL INFORMATION
NEWLY COMPLETED - Welcome to the newest community in Tremonton, HARVEST VILLAGE TOWNHOMES. Boasting 3 bedrooms, 2.5 bathrooms, 2 car garage, grand master suite, granite throughout, LVP and LVT flooring, custom cabinets and a FULL APPLIANCE PACKAGE! RANGE, MICROWAVE, DISHWASHER, REFRIGERATOR & WASHER AND DRYER . You will fall in love with the location, views and amenities that HARVEST VILLAGE TOWNHOMES and Tremonton has to offer. Square footage figures are provided as a courtesy estimate only and were obtained from building plans . Buyer is advised to obtain an independent measurement. Colors and selections may not be as pictured. Contact an agent for color selections.
$330,000
14 1225 Unit 11 Tremonton, UT 84337
- Type:
- Townhouse
- Sq.Ft.:
- 1,655
- Status:
- Active
- Beds:
- n/a
- Lot size:
- 0.03 Acres
- Baths:
- MLS#:
- 2029052
- Subdivision:
- HARVEST VILLAGE
ADDITIONAL INFORMATION
NEWLY COMPLETED - Welcome to the newest community in Tremonton, HARVEST VILLAGE TOWNHOMES. Boasting 3 bedrooms, 2.5 bathrooms, 2 car garage, grand master suite, granite throughout, LVP and LVT flooring, custom cabinets and a FULL APPLIANCE PACKAGE! RANGE, MICROWAVE, DISHWASHER, REFRIGERATOR & WASHER AND DRYER . You will fall in love with the location, views and amenities that HARVEST VILLAGE TOWNHOMES and Tremonton has to offer. Square footage figures are provided as a courtesy estimate only and were obtained from building plans . Buyer is advised to obtain an independent measurement. Colors and selections may not be as pictured. Contact an agent for color selections.
$330,000
20 1225 Unit 10 Tremonton, UT 84337
- Type:
- Townhouse
- Sq.Ft.:
- 1,657
- Status:
- Active
- Beds:
- n/a
- Lot size:
- 0.03 Acres
- Baths:
- MLS#:
- 2029050
- Subdivision:
- HARVEST VILLAGE
ADDITIONAL INFORMATION
NEWLY COMPLETED - Welcome to the newest community in Tremonton, HARVEST VILLAGE TOWNHOMES. Boasting 3 bedrooms, 2.5 bathrooms, 2 car garage, grand master suite, granite throughout, LVP and LVT flooring, custom cabinets and a FULL APPLIANCE PACKAGE! RANGE, MICROWAVE, DISHWASHER, REFRIGERATOR & WASHER AND DRYER . You will fall in love with the location, views and amenities that HARVEST VILLAGE TOWNHOMES and Tremonton has to offer. Square footage figures are provided as a courtesy estimate only and were obtained from building plans . Buyer is advised to obtain an independent measurement. Colors and selections may not be as pictured. Contact an agent for color selections.
$330,000
26 1225 Unit 9 Tremonton, UT 84337
- Type:
- Townhouse
- Sq.Ft.:
- 1,657
- Status:
- Active
- Beds:
- n/a
- Lot size:
- 0.03 Acres
- Baths:
- MLS#:
- 2029048
- Subdivision:
- HARVEST VILLAGE
ADDITIONAL INFORMATION
NEWLY COMPLETED - Welcome to the newest community in Tremonton, HARVEST VILLAGE TOWNHOMES. Boasting 3 bedrooms, 2.5 bathrooms, 2 car garage, grand master suite, granite throughout, LVP and LVT flooring, custom cabinets and a FULL APPLIANCE PACKAGE! RANGE, MICROWAVE, DISHWASHER, REFRIGERATOR & WASHER AND DRYER . You will fall in love with the location, views and amenities that HARVEST VILLAGE TOWNHOMES and Tremonton has to offer. Square footage figures are provided as a courtesy estimate only and were obtained from building plans . Buyer is advised to obtain an independent measurement. Colors and selections may not be as pictured. Contact an agent for color selections.
$330,000
32 1225 Unit 8 Tremonton, UT 84337
- Type:
- Townhouse
- Sq.Ft.:
- 1,657
- Status:
- Active
- Beds:
- n/a
- Lot size:
- 0.03 Acres
- Baths:
- MLS#:
- 2029045
- Subdivision:
- HARVEST VILLAGE
ADDITIONAL INFORMATION
NEWLY COMPLETED - Welcome to the newest community in Tremonton, HARVEST VILLAGE TOWNHOMES. Boasting 3 bedrooms, 2.5 bathrooms, 2 car garage, grand master suite, granite throughout, LVP and LVT flooring, custom cabinets and a FULL APPLIANCE PACKAGE! RANGE, MICROWAVE, DISHWASHER, REFRIGERATOR & WASHER AND DRYER . You will fall in love with the location, views and amenities that HARVEST VILLAGE TOWNHOMES and Tremonton has to offer. Square footage figures are provided as a courtesy estimate only and were obtained from building plans . Buyer is advised to obtain an independent measurement. Colors and selections may not be as pictured. Contact an agent for color selections.
$340,000
38 1225 Unit 7 Tremonton, UT 84337
- Type:
- Townhouse
- Sq.Ft.:
- 1,657
- Status:
- Active
- Beds:
- n/a
- Lot size:
- 0.03 Acres
- Baths:
- MLS#:
- 2029044
- Subdivision:
- HARVEST VILLAGE
ADDITIONAL INFORMATION
NEWLY COMPLETED - Welcome to the newest community in Tremonton, HARVEST VILLAGE TOWNHOMES. Boasting 3 bedrooms, 2.5 bathrooms, 2 car garage, grand master suite, granite throughout, LVP and LVT flooring, custom cabinets and a FULL APPLIANCE PACKAGE! RANGE, MICROWAVE, DISHWASHER, REFRIGERATOR & WASHER AND DRYER . You will fall in love with the location, views and amenities that HARVEST VILLAGE TOWNHOMES and Tremonton has to offer. Square footage figures are provided as a courtesy estimate only and were obtained from building plans . Buyer is advised to obtain an independent measurement. Colors and selections may not be as pictured. Contact an agent for color selections.
$375,000
855 MAIN Tremonton, UT 84337
- Type:
- Single Family
- Sq.Ft.:
- 4,576
- Status:
- Active
- Beds:
- n/a
- Lot size:
- 0.4 Acres
- Baths:
- MLS#:
- 2028732
ADDITIONAL INFORMATION
Sellers are extremely motivated and willing to look at all offers! This spacious home on nearly half an acre! With six bedrooms, three and a half baths, and big open areas perfect for entertaining, this place has tons of potential. It needs a little TLC, but with some updates, it could be absolutely amazing. If you're looking for room to spread out and make it your own, this is the one! Possibility of commercial zoning with approval from Tremonton city.
$549,900
832 400 Tremonton, UT 84337
- Type:
- Single Family
- Sq.Ft.:
- 3,251
- Status:
- Active
- Beds:
- n/a
- Lot size:
- 0.23 Acres
- Baths:
- MLS#:
- 2028526
- Subdivision:
- HERITAGE ESTATES
ADDITIONAL INFORMATION
Say hello to this beautiful custom home on a quiet cul de sac street. This open main floor layout is sure to impress. The beautiful kitchen has an 8 ft. island, ceiling-height cabinets, tile backsplash, a huge dining space, and a walk-in pantry that is big enough for everyone and everything. The spacious master suite with vaulted ceilings is the perfect retreat. The enormous family room with a wet bar in the fully finished basement is big enough for any gathering. The large two-car garage is fully finished and has a steel-coated epoxy floor for all your garage needs. There is plenty of room to park your RV or toys on the cement RV pad with a nice outdoor shed. The yard is fully landscaped, fenced with concrete mow strip, and has the perfect play area in the back. Square footage figures are provided as a courtesy estimate only and were obtained from seller. Buyer is advised to obtain an independent measurement.
$345,000
41 1225 Unit 18 Tremonton, UT 84337
- Type:
- Townhouse
- Sq.Ft.:
- 1,657
- Status:
- Active
- Beds:
- n/a
- Lot size:
- 0.03 Acres
- Baths:
- MLS#:
- 2028370
- Subdivision:
- HARVEST VILLAGE
ADDITIONAL INFORMATION
UNDER CONSTRUCTION - Welcome to the newest community in Tremonton, HARVEST VILLAGE TOWNHOMES. Boasting 3 bedrooms, 2.5 bathrooms, 2 car garage, grand master suite, a loft area upstairs, granite throughout, LVP and LVT flooring, custom cabinets AND ALL YOUR KITCHEN APPLIANCES ARE INCLUDED...RANGE, MICROWAVE, DISHWASHER, REFRIGERATOR. You will fall in love with the location, views and amenities that HARVEST VILLAGE TOWNHOMES and Tremonton has to offer. Square footage figures are provided as a courtesy estimate only and were obtained from building plans . Buyer is advised to obtain an independent measurement. Colors and selections may not be as pictured. Contact an agent for color selections.
$335,000
35 1225 Unit 17 Tremonton, UT 84337
- Type:
- Townhouse
- Sq.Ft.:
- 1,657
- Status:
- Active
- Beds:
- n/a
- Lot size:
- 0.03 Acres
- Baths:
- MLS#:
- 2028368
- Subdivision:
- HARVEST VILLAGE
ADDITIONAL INFORMATION
UNDER CONSTRUCTION - Welcome to the newest community in Tremonton, HARVEST VILLAGE TOWNHOMES. Boasting 3 bedrooms, 2.5 bathrooms, 2 car garage, grand master suite, a loft area upstairs, granite throughout, LVP and LVT flooring, custom cabinets AND ALL YOUR KITCHEN APPLIANCES ARE INCLUDED...RANGE, MICROWAVE, DISHWASHER, REFRIGERATOR. You will fall in love with the location, views and amenities that HARVEST VILLAGE TOWNHOMES and Tremonton has to offer. Square footage figures are provided as a courtesy estimate only and were obtained from building plans . Buyer is advised to obtain an independent measurement. Colors and selections may not be as pictured. Contact an agent for color selections.
$335,000
23 1225 Unit 15 Tremonton, UT 84337
- Type:
- Townhouse
- Sq.Ft.:
- 1,657
- Status:
- Active
- Beds:
- n/a
- Lot size:
- 0.03 Acres
- Baths:
- MLS#:
- 2028367
- Subdivision:
- HARVEST VILLAGE
ADDITIONAL INFORMATION
UNDER CONSTRUCTION - Welcome to the newest community in Tremonton, HARVEST VILLAGE TOWNHOMES. Boasting 3 bedrooms, 2.5 bathrooms, 2 car garage, grand master suite, a loft area upstairs, granite throughout, LVP and LVT flooring, custom cabinets AND ALL YOUR KITCHEN APPLIANCES ARE INCLUDED...RANGE, MICROWAVE, DISHWASHER, REFRIGERATOR. You will fall in love with the location, views and amenities that HARVEST VILLAGE TOWNHOMES and Tremonton has to offer. Square footage figures are provided as a courtesy estimate only and were obtained from building plans . Buyer is advised to obtain an independent measurement. Colors and selections may not be as pictured. Contact an agent for color selections.
$335,000
17 1225 Unit 14 Tremonton, UT 84337
- Type:
- Townhouse
- Sq.Ft.:
- 1,657
- Status:
- Active
- Beds:
- n/a
- Lot size:
- 0.03 Acres
- Baths:
- MLS#:
- 2028366
- Subdivision:
- HARVEST VILLAGE
ADDITIONAL INFORMATION
UNDER CONSTRUCTION - Welcome to the newest community in Tremonton, HARVEST VILLAGE TOWNHOMES. Boasting 3 bedrooms, 2.5 bathrooms, 2 car garage, grand master suite, a loft area upstairs, granite throughout, LVP and LVT flooring, custom cabinets AND ALL YOUR KITCHEN APPLIANCES ARE INCLUDED...RANGE, MICROWAVE, DISHWASHER, REFRIGERATOR. You will fall in love with the location, views and amenities that HARVEST VILLAGE TOWNHOMES and Tremonton has to offer. Square footage figures are provided as a courtesy estimate only and were obtained from building plans . Buyer is advised to obtain an independent measurement. Colors and selections may not be as pictured. Contact an agent for color selections.
$345,000
11 1225 Unit 13 Tremonton, UT 84337
- Type:
- Townhouse
- Sq.Ft.:
- 1,657
- Status:
- Active
- Beds:
- n/a
- Lot size:
- 0.03 Acres
- Baths:
- MLS#:
- 2028362
- Subdivision:
- HARVEST VILLAGE
ADDITIONAL INFORMATION
UNDER CONSTRUCTION - Welcome to the newest community in Tremonton, HARVEST VILLAGE TOWNHOMES. Boasting 3 bedrooms, 2.5 bathrooms, 2 car garage, grand master suite, a loft area upstairs, granite throughout, LVP and LVT flooring, custom cabinets AND ALL YOUR KITCHEN APPLIANCES ARE INCLUDED...RANGE, MICROWAVE, DISHWASHER, REFRIGERATOR. You will fall in love with the location, views and amenities that HARVEST VILLAGE TOWNHOMES and Tremonton has to offer. Square footage figures are provided as a courtesy estimate only and were obtained from building plans . Buyer is advised to obtain an independent measurement. Colors and selections may not be as pictured. Contact an agent for color selections.
$499,000
783 900 Tremonton, UT 84337
- Type:
- Single Family
- Sq.Ft.:
- 2,581
- Status:
- Active
- Beds:
- n/a
- Lot size:
- 0.23 Acres
- Baths:
- MLS#:
- 2027531
- Subdivision:
- COUNTRY MEADOWS
ADDITIONAL INFORMATION
Huge price adjustment!!! Spacious 5-bedroom, 3-bathroom home with RV parking, a fully fenced yard. Enjoy a bright, naturally lit interior and laundry hookups on both levels. Located on a quiet dead-end street for ultimate privacy and tranquility. Perfect for families with ample indoor and outdoor space. Don't miss this serene gem. Square footage figures are provided as a courtesy estimate only and were obtained from an appraisal. Buyer is advised to obtain an independent measurement.
$299,900
2615 500 Unit 10 Tremonton, UT 84337
- Type:
- Townhouse
- Sq.Ft.:
- 1,557
- Status:
- Active
- Beds:
- n/a
- Lot size:
- 0.03 Acres
- Baths:
- MLS#:
- 2027063
ADDITIONAL INFORMATION
Newly updated townhome with 2 car garage! Just a couple minutes from the freeway. Just down the street from the cities future park and the future school. Brand new carpet and paint!
$1,899,000
160 400 Tremonton, UT 84337
- Type:
- Other
- Sq.Ft.:
- 9,000
- Status:
- Active
- Beds:
- n/a
- Lot size:
- 0.63 Acres
- Baths:
- MLS#:
- 2027017
- Subdivision:
- SCHRENKS WEST
ADDITIONAL INFORMATION
Brand New Multifamily Property in a Great Location. This is a great investment property. It was just completed end of September. 5 Units are filled with 12 month leases. Currently being advertised for lease but easy to show.
$569,900
254 900 Tremonton, UT 84337
- Type:
- Single Family
- Sq.Ft.:
- 2,943
- Status:
- Active
- Beds:
- n/a
- Lot size:
- 0.31 Acres
- Baths:
- MLS#:
- 2026738
- Subdivision:
- BUTLER SUBDIVISION
ADDITIONAL INFORMATION
SOLAR PANELS INCLUDED IN SALE!!! PANELS ARE PAID OFF. Beautiful 3 bedroom 2 bathroom home, in a family friendly cul-de-sac with no backyard neighbors! This home features 9 foot walls, vaulted ceilings, recessed lighting and solid bamboo floors. The main living room stands as an open floor concept which has the kitchen and dining area. The kitchen has a beautiful 8 foot wide island with upgraded solid granite countertops, new upgraded stainless steel appliances (smudge proof). Granite countertops continue throughout the home. The master bedroom is equipped with a spacious walk-in closet, and a luxurious deep corner garden tub. The garage is massive with a 10 foot tall garage door, extra height, depth, and width! The basement features a large built in entertainment center that gives you the feeling of having a personal theatre room. There are two additional bedrooms along with another bathroom in the basement as well, and food storage area. It features a walkout basement leading to the backyard. The backyard comes equipped with a deck, white vinyl fence around the entire yard - enhancing curb appeal, sprinkler system (smart/wireless). Backyard also has a garden area with fruit trees peach, apple & pear. Utopia Fiberoptic infrastructure paid in full. Reverse osmosis water filtration system to be included, Buyer to verify all info.
- Type:
- Mobile Home
- Sq.Ft.:
- 1,387
- Status:
- Active
- Beds:
- n/a
- Lot size:
- 0.16 Acres
- Baths:
- MLS#:
- 2026186
- Subdivision:
- TOWN AND COUNTRY ESTATES
ADDITIONAL INFORMATION
Recently updated to include new paint (interior and exterior), carpet, roof, AC, flooring, and windows all within the last four years. Quiet location with quick access to schools. Don't miss your chance to live in a nice area at an affordable price. For location using GPS, use 845 Fair Ave as the address. Square footage figures are provided as a courtesy estimate only. Buyer is advised to obtain an independent measurement. Buyer and buyer's agent to verify all
$949,500
12570 8040 Penrose, UT 84337
- Type:
- Single Family
- Sq.Ft.:
- 3,707
- Status:
- Active
- Beds:
- n/a
- Lot size:
- 4.83 Acres
- Baths:
- MLS#:
- 2026174
- Subdivision:
- PETERSEN RANCHES
ADDITIONAL INFORMATION
Horse owners dream property. Beautiful fully finished "like new" Sierra Homes Rambler, neutral colors, ready to move in. Outdoor arena, 4 horse pens with auto water, and pasture. "New" Cleary built 2688 sq ft insulated shop with power and water, and a 15 ft lean with poly carbonate roofing. Perfect for a greenhouse & close to raised garden beds. Cleary built barn fully finished with power, hot/cold water office area. Small animal pens with solid wood fencing. Seller financing may be easier than bank financing... 10% Down.
- Type:
- Mobile Home
- Sq.Ft.:
- 1,820
- Status:
- Active
- Beds:
- n/a
- Baths:
- MLS#:
- 2025967
- Subdivision:
- TOWN & COUNTRY
ADDITIONAL INFORMATION
PRICE REDUCED TO $125,000 Newly renovated spacious home, 4 bedrooms 2 baths, plus a den/office, new paint and floor covering. nice deck off dining area , storage shed, open living area, with vaulted ceilings, single level living. 2 parking spaces per lot, HOME ONLY, NO LAND, buyer MUST qualify with Town & Country Estates for lot rental $585 monthly
$669,900
2738 1000 Tremonton, UT 84337
- Type:
- Single Family
- Sq.Ft.:
- 3,866
- Status:
- Active
- Beds:
- n/a
- Lot size:
- 0.46 Acres
- Baths:
- MLS#:
- 2025872
ADDITIONAL INFORMATION
Welcome to this stunning 6-bedroom, 3-bath home offering breathtaking views of the valley. The spacious family/theater room comes fully equipped with a TV, surround sound, and an entertainment center, perfect for movie nights and gatherings. You'll love the heated extra-deep garage, and the 14'X17' shed with second-level storage provides plenty of space for all your needs. Enjoy outdoor living with a 13'X17' covered area next to the shed and a large covered patio off the house, ideal for relaxing and entertaining. The beautifully landscaped yard also features RV parking, making this home the complete package for those seeking comfort and convenience. Square footage figures are provided as a courtesy estimate only and were obtained from county records. Buyer is advised to obtain an independent measurement. Buyer to verify all information provided in this listing. Agent is related to the seller.

Tremonton Real Estate
The median home value in Tremonton, UT is $363,000. This is lower than the county median home value of $411,600. The national median home value is $338,100. The average price of homes sold in Tremonton, UT is $363,000. Approximately 66.52% of Tremonton homes are owned, compared to 29.25% rented, while 4.23% are vacant. Tremonton real estate listings include condos, townhomes, and single family homes for sale. Commercial properties are also available. If you see a property you’re interested in, contact a Tremonton real estate agent to arrange a tour today!
Tremonton, Utah 84337 has a population of 9,727. Tremonton 84337 is more family-centric than the surrounding county with 48.33% of the households containing married families with children. The county average for households married with children is 43.75%.
The median household income in Tremonton, Utah 84337 is $62,543. The median household income for the surrounding county is $67,486 compared to the national median of $69,021. The median age of people living in Tremonton 84337 is 31.5 years.
Tremonton Weather
The average high temperature in July is 91 degrees, with an average low temperature in January of 16.1 degrees. The average rainfall is approximately 17.2 inches per year, with 40.9 inches of snow per year.
