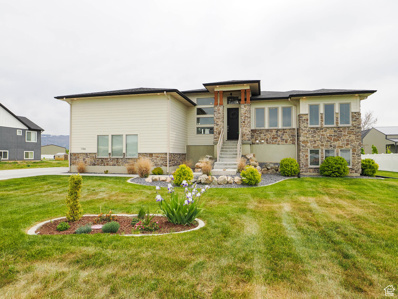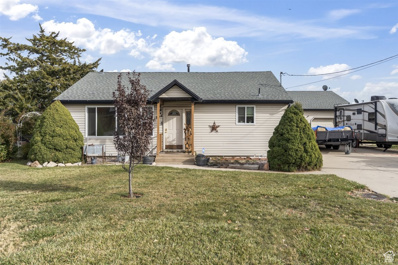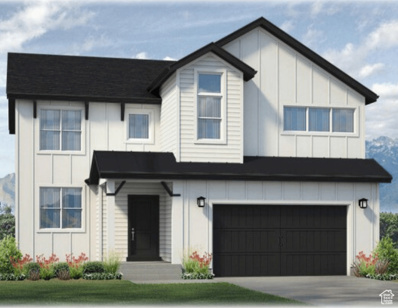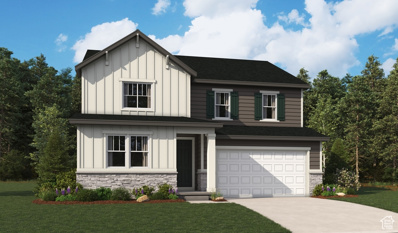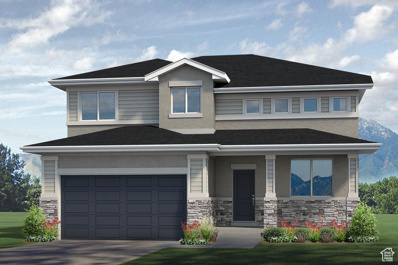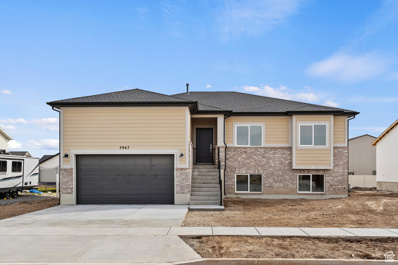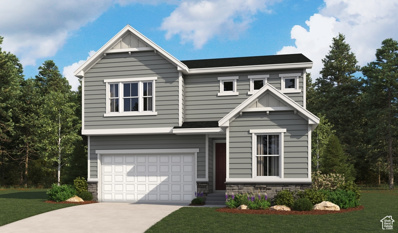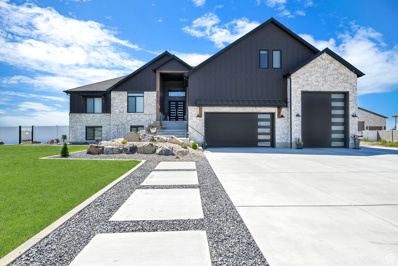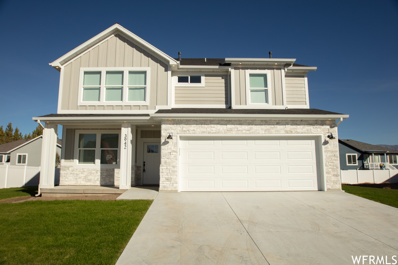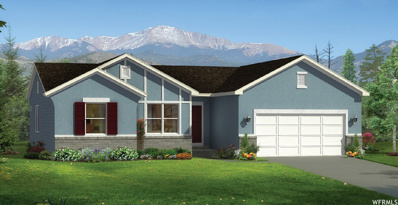Taylor UT Homes for Sale
$750,000
3093 3500 Taylor, UT 84401
- Type:
- Single Family
- Sq.Ft.:
- 2,593
- Status:
- Active
- Beds:
- n/a
- Lot size:
- 4.77 Acres
- Baths:
- MLS#:
- 2053944
ADDITIONAL INFORMATION
Discover the potential of this single-level horse property, offering a generous lot perfect for farming, animals, and/or outdoor living. While the home could use some TLC, it boasts endless possibilities for customization to suit your vision. Bring your creativity and make this property shine-it's a rare find for anyone seeking space, privacy, and a lifestyle centered around animals and open land. Don't miss this opportunity to transform a diamond in the rough into your dream retreat! Includes Parcels #'s 15-671-0001 & 15-671-0002
$641,900
1901 FITZROY Taylor, UT 84401
- Type:
- Single Family
- Sq.Ft.:
- 2,298
- Status:
- Active
- Beds:
- n/a
- Lot size:
- 0.3 Acres
- Baths:
- MLS#:
- 2053837
ADDITIONAL INFORMATION
This beautiful home comes with both gas and electric dryer hookups as well as gas and electric range hookups. Electric car power in garage. 9' ceilings throughout with 10' tray ceilings in family room and master bedroom. Roll in showers and roll in doors make wheel chair access a breeze. Cased windows and a ton of large windows are for wonderful light. Kitchen counter tops are plentiful for entertaining large groups. Power in the eves for holiday lighting or heat tape. Ridiculously large garage is a huge bonus. Schedule your showing today!
$879,000
1766 DEGIORGIO Taylor, UT 84401
- Type:
- Single Family
- Sq.Ft.:
- 4,463
- Status:
- Active
- Beds:
- n/a
- Lot size:
- 0.62 Acres
- Baths:
- MLS#:
- 2052106
- Subdivision:
- HALCYON ESTATES
ADDITIONAL INFORMATION
Welcome home! This amazing property features a large .62 acre lot, 4 car garage, and 4500 sq ft that is completely finished with Space in all the right places. The main level has a true gourmet kitchen that showcases, white quartz countertops, 10 foot flat ceilings, high end stainless applianced with double oven and gas cooktop, a large kitchen island, plus a huge butlers pantry. The home has the perfect layout if you like a floor plan that is open and spacious with tons of natural light entering the home through out the day. The master bedrooms is enormous 15x15 with a Huge walk in closet, double sink vanity and large double shower with European style glass. The lower level is a true daylight basement with several entrance. The flow and design for the basement give the option to use as a great family room/game rooms/media room as if it is a continuation of the main level. But it also gives a great option to have or use the basement as a full ADU apartment including a kitchen and laundry room. This home truly is the perfect space for everyone. Call for a private showing.
$594,990
2055 4140 Unit 54 Taylor, UT 84401
- Type:
- Single Family
- Sq.Ft.:
- 1,723
- Status:
- Active
- Beds:
- n/a
- Lot size:
- 0.27 Acres
- Baths:
- MLS#:
- 2045058
- Subdivision:
- SEASONS AT TAYLOR LANDING
ADDITIONAL INFORMATION
This ranch-style home centers around an open layout with a dining area, a kitchen with a center island, and a great room with center-meet doors. The primary suite is adjacent and showcases a generous walk-in closet and a private bath. Two bedrooms and a second bath complete the residence, which also includes an attached RV garage. You'll love the professionally curated fixtures and finishes selected by our design team! Contact us today for more information or to schedule a tour!
$594,990
2065 4140 Unit 55 Taylor, UT 84401
- Type:
- Single Family
- Sq.Ft.:
- 2,082
- Status:
- Active
- Beds:
- n/a
- Lot size:
- 0.27 Acres
- Baths:
- MLS#:
- 2045037
- Subdivision:
- SEASONS AT TAYLOR LANDING
ADDITIONAL INFORMATION
This ranch-style plan offers an open layout showcasing a spacious great room and a well-appointed kitchen featuring a center island, roomy pantry and comfortable dining area. An adjacent primary suite boasts an expansive walk-in closet and private bath with a linen closet, and two secondary bedrooms invite rest and relaxation. Make this dream home your own. You'll love the professionally curated fixtures and finishes selected by our design team! Contact us today for more information or to schedule a tour!
$585,000
1994 4700 Taylor, UT 84401
- Type:
- Single Family
- Sq.Ft.:
- 2,156
- Status:
- Active
- Beds:
- n/a
- Lot size:
- 1.04 Acres
- Baths:
- MLS#:
- 2044848
ADDITIONAL INFORMATION
Welcome to your ideal country retreat! Nestled on over an acre of serene land, this single-level home offers peaceful country living with all the space you need for your hobbies, storage, and outdoor lifestyle. In good condition and ready for your personal touches, this home has fantastic potential to become your dream escape. As you drive up, you'll be greeted by a spacious 4-car garage with ample room for RV parking and additional vehicles, making it a perfect fit for car enthusiasts or those with big toys. The property also boasts a unique 864 sq ft Quonset hut, a 960 sq ft stable, and even a charming "she shed" and lifetime shed, providing plenty of storage options and room for creative spaces. Step inside to enjoy the ease of single-level living with a cozy, inviting layout that welcomes you to make it your own. Boasting a massive master bedroom with 2 walk in closets and Master Bath! With PAID OFF SOLAR Panels & new windows the bones of this home are strong, and the possibilities are endless! Embrace the beauty of country life on this spacious, versatile property, where you can soak in the tranquil views, bring your animals, or start your next project. Schedule your showing today and envision the potential of making this classic country home your own! Buyer/Agent to verify all.
$574,160
1761 3825 Unit 219 Taylor, UT 84401
- Type:
- Single Family
- Sq.Ft.:
- 2,522
- Status:
- Active
- Beds:
- n/a
- Lot size:
- 0.21 Acres
- Baths:
- MLS#:
- 2044598
- Subdivision:
- STAGECOACH ESTATES
ADDITIONAL INFORMATION
TO BE BUILT HOME. This home has not been started. Builder is offering a $10,000 closing cost incentive with our preferred lender for the first 5 homes sold! Cordova floor plan with many upgrades such as 3 car garage, 4th bedroom, hardwood laminate on the first floor, and much more. Additionally, main floor 9' ceiling, large primary bedroom, living room/study flex space, great room, bedrooms with walk-in closets, etc. Pictures are of another home but same floor plan. Check out our website at www.McArthurHomes.com.
$593,900
1778 3725 Unit 125 Taylor, UT 84401
- Type:
- Single Family
- Sq.Ft.:
- 2,476
- Status:
- Active
- Beds:
- n/a
- Lot size:
- 0.42 Acres
- Baths:
- MLS#:
- 2044565
ADDITIONAL INFORMATION
TO BE BUILT HOME. Builder is offering a $10,000 towards closing cost incentive with our preferred lender for the first 5 homes sold! Almost half acre lot with 3 car garage for under $600K! Bring your RV, boat, build a workshop/large shed to house all your toys, you name it! This home has not been started. Price listed reflects the base price of our Farmhouse Kingsburg floorplan, plus lot premium and 3rd car garage option. Final pricing will be determined by buyer's floor plan choice and personal option selections/upgrades. Pictures are of another home but same floor plan. Up to 2523 sf finished living space, main floor 9' ceiling, large pantry, loft, living room/study flex space, great room, bedrooms with walk-in closets and much more! Check out our website at www.McArthurHomes.com. Please note: HOA monthly dues is approximate.
$589,990
2072 4140 Unit 75 Taylor, UT 84401
- Type:
- Single Family
- Sq.Ft.:
- 2,665
- Status:
- Active
- Beds:
- n/a
- Lot size:
- 0.23 Acres
- Baths:
- MLS#:
- 2031257
- Subdivision:
- SEASONS AT TAYLOR LANDING
ADDITIONAL INFORMATION
Spacious and accommodating, this two-story plan features an open-concept main floor and four charming bedrooms upstairs. This home will be built with an extra bedroom on the main level. Toward the back of the home, a great room flows into an inviting kitchen with a center island and adjacent dining room. Upstairs, enjoy a sprawling primary suite with an attached bath and walk-in closet. The second floor will be built with a loft. Designer curated finishes included! Contact us today for more information or to schedule a tour!
$599,990
2086 4140 Unit 74 Taylor, UT 84401
- Type:
- Single Family
- Sq.Ft.:
- 1,723
- Status:
- Active
- Beds:
- n/a
- Lot size:
- 0.31 Acres
- Baths:
- MLS#:
- 2031253
- Subdivision:
- SEASONS AT TAYLOR LANDING
ADDITIONAL INFORMATION
This ranch-style home centers around an open layout with a dining area, a kitchen with a center island, and a great room with center-meet doors leading to the covered patio. The primary suite is adjacent and showcases a generous walk-in closet and a private bath. Two bedrooms and a second bath complete the residence, which also includes an attached RV garage. You'll love the professionally curated fixtures and finishes selected by our design team! Contact us today for more information or to schedule a tour!
$614,990
2112 4140 Unit 73 Taylor, UT 84401
- Type:
- Single Family
- Sq.Ft.:
- 3,041
- Status:
- Active
- Beds:
- n/a
- Lot size:
- 0.22 Acres
- Baths:
- MLS#:
- 2031247
- Subdivision:
- SEASONS AT TAYLOR LANDING
ADDITIONAL INFORMATION
The main floor of this inviting plan offers an open great room and a well-appointed kitchen featuring a center island, dining nook and adjacent mudroom. Upstairs, discover a central laundry, a large loft, three generous bedrooms with a shared bath and an elegant primary suite boasting an expansive walk-in closet and attached bath. You'll love the professionally curated fixtures and finishes selected by our design team !
$674,900
3758 ALDER Taylor, UT 84401
- Type:
- Single Family
- Sq.Ft.:
- 2,506
- Status:
- Active
- Beds:
- n/a
- Lot size:
- 0.29 Acres
- Baths:
- MLS#:
- 2030700
ADDITIONAL INFORMATION
Discover your dream home in this brand-new 5-bedroom, 2.5-bathroom gem, perfectly nestled on a cul-de-sac and SOUTH-facing! Highlights include a spacious 3-car garage, walk-in pantry, main floor master bedroom, and a covered patio. Embrace luxury living in this brand-new, south-facing home on a cul-de-sac! Featuring 5 spacious bedrooms, 2.5 bathrooms, a giant master closet, huge walk-in shower, and 20-foot ceilings in the great room. Enjoy the convenience of a 3-car garage, walk-in pantry, main floor master bedroom, and covered patio. With 4 large bedrooms upstairs, this beauty will be move-in ready in 30 days. Don't miss out-schedule your showing today!
$597,586
3807 1780 Unit 213 Taylor, UT 84404
- Type:
- Single Family
- Sq.Ft.:
- 2,476
- Status:
- Active
- Beds:
- n/a
- Lot size:
- 0.25 Acres
- Baths:
- MLS#:
- 2029326
- Subdivision:
- STAGECOACH ESTATES
ADDITIONAL INFORMATION
Under construction with approximate completion date of May, 2025. Very popular Kingsburg floor plan. Pictures are of another home but same floor plan. Upgrades include Farmhouse elevation, 3rd car garage, main floor hardwood laminate flooring, additional linen closet, dual sink in primary bath, quartz countertops in kitchen and primary bathroom, stainless steel appliances, gas range, etc. Vaulted ceiling in primary suite, 9' ceiling main floor, large pantry, loft, living room/study flex space, great room, bedrooms with walk-in closets and much more! This is a brand new community with homes starting at $503,900. Check out our website at www.McArthurHomes.com.
$564,445
3795 1780 Unit 212 Taylor, UT 84404
- Type:
- Single Family
- Sq.Ft.:
- 2,343
- Status:
- Active
- Beds:
- n/a
- Lot size:
- 0.25 Acres
- Baths:
- MLS#:
- 2029138
- Subdivision:
- STAGECOACH ESTATES
ADDITIONAL INFORMATION
Under construction with approximate completion date of May, 2025. Cameron floor plan. Pictures are of another home but same floor plan. ***Upgrades include 4th bathroom, 3rd car garage, bay window in nook, quartz countertops in kitchen and primary bath, stainless steel appliances, white kitchen cabinets, gas range, hardwood laminate on the 1st floor, dual sink in primary bath.***Vaulted ceiling in primary suite, 9' ceiling main floor, tech center in the kitchen, loft, living room/study flex space, great room, bedrooms with walk-in closets and much more!*** This is a brand new community with homes starting at $503,900. Check out our website at www.McArthurHomes.com.
$503,900
1777 3725 Unit 107 Taylor, UT 84401
- Type:
- Single Family
- Sq.Ft.:
- 2,114
- Status:
- Active
- Beds:
- n/a
- Lot size:
- 0.19 Acres
- Baths:
- MLS#:
- 2029120
- Subdivision:
- STAGECOACH ESTATES
ADDITIONAL INFORMATION
TO BE BUILT HOME. Builder is offering a $10,000 closing cost incentive with our preferred lender for the first 5 homes sold! Corner lot #107 with zero lot premium. This home has not been started. Price listed reflects the base price of our Cameron floorplan. Final pricing will be determined by Buyer's floor plan choice and personal option selections/upgrades. Pictures are of another home but same floor plan. Up to 4 bedrooms, 2.5 baths, and, up to 2343 sf finished living space. Vaulted ceiling in primary suite, main floor 9' ceiling, tech center in the kitchen, loft, living room/study flex space, great room, bedrooms with walk-in closets and much more! Check out our website at www.McArthurHomes.com. Please note: HOA monthly dues is approximate.
$1,299,000
1967 5000 Unit 15 Taylor, UT 84401
- Type:
- Single Family
- Sq.Ft.:
- 6,867
- Status:
- Active
- Beds:
- n/a
- Lot size:
- 0.94 Acres
- Baths:
- MLS#:
- 2024905
- Subdivision:
- SADDLEWOOD
ADDITIONAL INFORMATION
*** NO NEED TO WAIT TO BUILD ..... THIS HOUSE IS READY TO MOVE IN TO..... GORGEOUS BRAND NEW CUSTOM RAMBLER ON .94 ACRE -HORSE PROPERTY...6 BEDROOMS / 7 BATHROOMS...FULLY FINISHED BASEMENT, AND HUGE 5 CAR HEATED GARAGE ..... ONLY $189/SF *** 3 NEW SCHOOLS (Elementary, Jr High, and High School are brand new in 2024) Vaulted great room with huge sliding glass doors to the back covered patio. Large kitchen with hidden butler's pantry with 2nd fridge and tons of storage. Stainless steel appliances with gas cooktop. 2 main floor offices. Mud room. Master suite on the main with separate tub and no-step walk in shower. 2nd bedroom and full bath on the main. Upstairs bonus room over the garage has a big bedroom with its own bathroom. MASSIVE basement with kitchenette, open family room, and theater room with built in cabinets. 3 bedrooms and 2 1/2 baths downstairs. Exercise room / storage room, plus cold storage. Two walkouts: one to the garage, and one to the back yard. Huge garage with sink, and walk in storage platform. Plenty of room to build a big shop, barn, pool, etc. Plumbing and power stubbed for shop. Owner / Agent.
$649,900
3966 2025 Taylor, UT 84401
- Type:
- Single Family
- Sq.Ft.:
- 3,187
- Status:
- Active
- Beds:
- n/a
- Lot size:
- 0.21 Acres
- Baths:
- MLS#:
- 2022982
- Subdivision:
- TAYLOR LANDING
ADDITIONAL INFORMATION
New build opportunity in the beautiful Taylor Landing. This development sits close to the new West Field High School. This is the Hadlee floor plan which is one of our most popular and functional plans. 3 bedrooms and 2 baths with an unfinished basement for plenty of room to grow! This home has not been started yet so you can pick your design finishes. Pictured is the Hadlee home previously sold. **Builder is now offering a credit to be used toward a rate buy down or your closing costs!**
$609,990
2124 4140 Unit 72 Taylor, UT 84401
- Type:
- Single Family
- Sq.Ft.:
- 2,665
- Status:
- Active
- Beds:
- n/a
- Lot size:
- 0.27 Acres
- Baths:
- MLS#:
- 2013005
- Subdivision:
- SEASONS AT TAYLOR LANDING
ADDITIONAL INFORMATION
***CONTRACT ON THIS HOME TODAY AND QUALIFY FOR A 30-YR FIXED RATE AS LOW AS 4.500% WITH NO COST TO THE BUYER Restrictions Apply: Contact Us for More Information*** Spacious and accommodating, the two-story Moonstone plan features an open-concept main floor with one bedroom and a full bathroom and four charming bedrooms upstairs. Toward the back of the home, a great room flows into an inviting kitchen with a center island and an adjacent dining room. Upstairs, enjoy a sprawling primary suite with an attached bath and walk-in closet. The second floor will be built with an open and spacious loft. Designer-curated finishes included! Contact us today for more information or to schedule a tour!
$1,430,000
2673 4950 Taylor, UT 84401
- Type:
- Single Family
- Sq.Ft.:
- 5,337
- Status:
- Active
- Beds:
- n/a
- Lot size:
- 0.91 Acres
- Baths:
- MLS#:
- 2011195
- Subdivision:
- SUNCREST MEADOWS
ADDITIONAL INFORMATION
Welcome to this bold statement in the heart of Taylor, where modern amenities meet breathing room, and plenty of space to enjoy your leisure time. Fall in love with the nearly full acre of land that this beauty was built upon. It is ready to enjoy as-is with a stout covered deck and entertainment patio below. Brand new landscaping and fencing ensures extra labor isn't needed to enjoy the sunsets that you know are coming! This home offers RV dump cleanout to make things easy after a weekend way! There is plenty of space in the yard to build the detached shop of your wildest imagination. Now let's step inside this custom-built home and you will quickly realize that there was a lot of design, craftsmanship, and love that you won't find in just every newly-built home. Enjoy the large windows, tall and open ceilings, and custom cabinetry throughout the home...this interior takes the prize for best of show! Get excited about a kitchen and pantry large enough to host your guests, and ensure an unforgettable time especially with the whole home audio for perfect entertaining. Fall into your gorgeous primary suite on the main floor with Steam shower and heated towel racks In a Spa inspiring Bathroom, along with, two additional bedrooms, and a surprising bonus room upstairs! The basement is finished and not lacking in any way: take note of the full wet-bar/kitchen, space for your pool table and entertainment center, full gym room, vault room, and of course bedrooms and bathrooms to round out the daylight basement with an entrance. Enjoy celebrating each holiday with Wasatch Trim Lights already installed! This home is easy to show and easy to love! Buyer and Buyer's agent to verify all.
$1,889,000
2672 4950 Taylor, UT 84401
- Type:
- Single Family
- Sq.Ft.:
- 7,268
- Status:
- Active
- Beds:
- n/a
- Lot size:
- 0.92 Acres
- Baths:
- MLS#:
- 2010126
- Subdivision:
- SUNCREST MEADOWS
ADDITIONAL INFORMATION
*** FULL CUSTOM HOME UNDER CONSTRUCTION .... CHOOSE YOUR OWN FINISHES, CABINET COLORS, FLOORING, ETC. *** GORGEOUS BRAND NEW RAMBLER...6-7 BEDROOMS / 7 BATHROOMS *** Estimated completion is December 2024. Vaulted great room with huge glass doors to the back covered patio. Huge kitchen with hidden pantry with 2nd fridge. Stainless steel appliances with gas cooktop. Main floor office. Main floor laundry. Extra laundry in the master. Mud room. Master suite on the main with separate tub and no-step walk in shower. 2nd bedroom and full bath on the main. Upstairs bonus room / theater room with kitchenette. Exercise room. Tons of storage. MASSIVE 5+ car garage. Set up for ability to build a shop in the back. Seller willing to build any size shop / sport court / pool (for added cost). Builder will install full vinyl fence and front yard landscaping.
$699,900
3705 CHALGROVE Taylor, UT 84401
- Type:
- Single Family
- Sq.Ft.:
- 3,498
- Status:
- Active
- Beds:
- n/a
- Lot size:
- 0.27 Acres
- Baths:
- MLS#:
- 2002374
- Subdivision:
- WINSTON PARK
ADDITIONAL INFORMATION
Enjoy breathtaking mountain views from the deck of this move-in-ready, fully-finished 2024 rambler in Winston Park. Featuring a spacious master suite with a walk-in closet, granite countertops, and single-level living. Perfect for entertaining. Schedule a tour today!
$618,500
3942 W 2200 Taylor, UT 84401
- Type:
- Single Family
- Sq.Ft.:
- 2,774
- Status:
- Active
- Beds:
- n/a
- Lot size:
- 0.21 Acres
- Baths:
- MLS#:
- 1962724
ADDITIONAL INFORMATION
MODEL HOME FOR SALE. Seller will contribute $12,000 toward interest rate buy down. Welcome Home! Beautiful home features: Home Office, Open Concept living with stunning 9' Timberland Custom Cabinets, Quartz Counters, Huge Walk in Pantry, Drop Zone, Spacious Bedrooms, 4th bedroom could be second family or game room, Upstairs Laundry, Grand Main Suite with separate tub/shower, double sinks & walk in closet. This NEW Home includes landscaping & blinds.
$504,952
1855 S FITZROY Rd Taylor, UT 84401
- Type:
- Single Family
- Sq.Ft.:
- 2,778
- Status:
- Active
- Beds:
- n/a
- Lot size:
- 0.3 Acres
- Baths:
- MLS#:
- 1952342
- Subdivision:
- WINSTON PARK
ADDITIONAL INFORMATION
Beautiful & Peaceful! Yet, Just 6 min drive to the Freeway! Large Lots! Gorgeous Mountain views! Daylight basement windows. Shared park & walking trail. UpDwell Homes Concord Plan: To be built. Super energy efficient! 39" upper Kit. cabinets. Vaulted ceilings, LVP flooring, SS Appliances. Dining & Master bath/closet cantilever included. Various other plans, & options to choose from. Option to finish basement apt (ADU) w/ Sep entrance, kitchen & laundry for ~$64K.

Taylor Real Estate
Taylor real estate listings include condos, townhomes, and single family homes for sale. Commercial properties are also available. If you see a property you’re interested in, contact a Taylor real estate agent to arrange a tour today!
Taylor, Utah has a population of 43,055.
The median household income in Taylor, Utah is $58,284. The median household income for the surrounding county is $74,345 compared to the national median of $69,021. The median age of people living in Taylor is 32.9 years.
Taylor Weather
The average high temperature in July is 90.8 degrees, with an average low temperature in January of 19.4 degrees. The average rainfall is approximately 20.7 inches per year, with 41 inches of snow per year.

