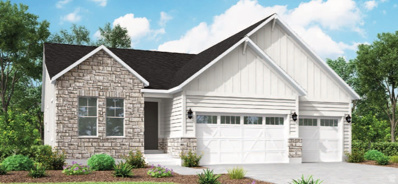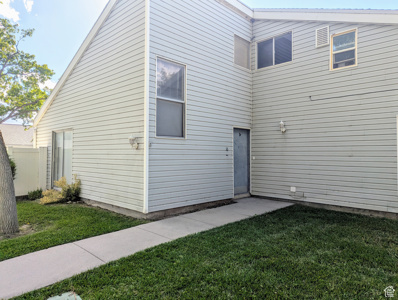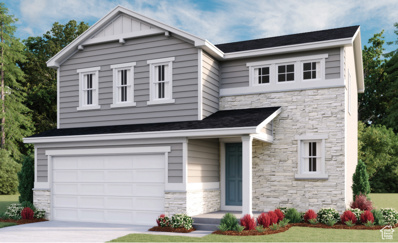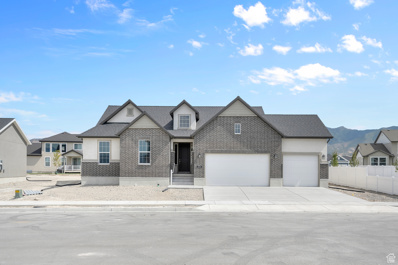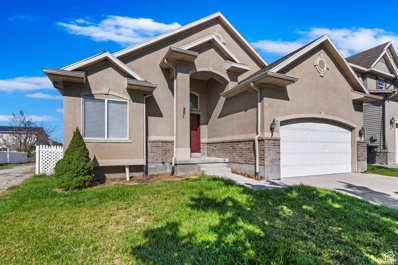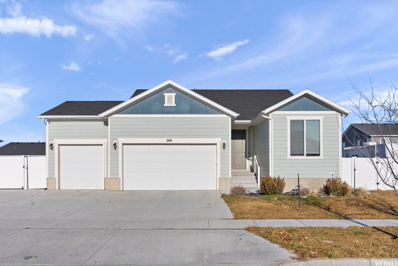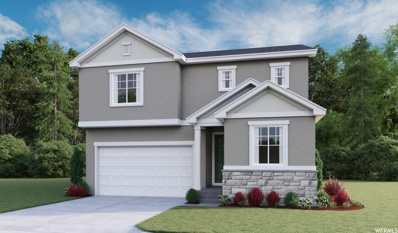Stansbury Park UT Homes for Sale
- Type:
- Single Family
- Sq.Ft.:
- 3,426
- Status:
- Active
- Beds:
- n/a
- Lot size:
- 0.14 Acres
- Baths:
- MLS#:
- 2021369
- Subdivision:
- STANSBURY VILLAGE GARDEN 113
ADDITIONAL INFORMATION
Come see this brand new Kimball Creek home in a great Stansbury Park community! Just minutes from parks, schools, lake, highway access and more! This beautiful plan features elegant white laminate cabinets paired with quartz countertops, tile backsplash and premium platinum gas appliances. The flooring includes a mix of laminate hardwood, tile, and carpet, offering both durability and comfort. Enjoy additional living space with a finished basement and an expanded patio perfect for outdoor relaxation. This home is equipped with can lighting, Christmas light outlets, and a spacious 3-car garage with a keypad entry. Energy-efficient options, a gas log fireplace, 2 tone paint and a 40-gallon water heater ensure comfort and sustainability. The craftsman base & casing, wood railing at the stairway, and cultured marble shower surrounds in the owner's bathroom with satin and brushed nickel hardware completes this beautifully crafted home. Comes fully landscaped maintained by the HOA for easy care living!
$339,900
495 FROST Stansbury Park, UT 84074
- Type:
- Townhouse
- Sq.Ft.:
- 1,303
- Status:
- Active
- Beds:
- n/a
- Lot size:
- 0.05 Acres
- Baths:
- MLS#:
- 2019959
- Subdivision:
- BENSON MILL CROSSING
ADDITIONAL INFORMATION
The cleanest and most impeccable Stansbury Park townhome just hit the market. Laminate floors adorn the main level which also features a stylish kitchen with a large bar and granite countertops. The nearly new stainless refrigerator can stay along with the washer and dryer. The carpets are freshly cleaned and lead into 2 large bedrooms and 2 full baths. The buyer can keep the doorbell camera and the Google nest smoke and CO detectors can stay as well. Brand new LED canned lights have been installed along with high security door hardware. The neighborhood is quiet and peaceful. You can spend many mornings and/or evenings out on the private porch. A 30 month home warranty can be transferred to the new buyer.
$335,000
16 MILLPOND Stansbury Park, UT 84074
- Type:
- Condo
- Sq.Ft.:
- 1,224
- Status:
- Active
- Beds:
- n/a
- Lot size:
- 0.01 Acres
- Baths:
- MLS#:
- 2019162
- Subdivision:
- MILLPOND
ADDITIONAL INFORMATION
This cute condo is move-in ready! Updated air, furnace, appliances, flooring and paint! The cozy living room has a charming retro wood burning fireplace to cuddle up next to on those cold winter nights! 2 bedrooms, 1 1/2 baths, 1 car garage. Come take a look today!
- Type:
- Single Family
- Sq.Ft.:
- 1,831
- Status:
- Active
- Beds:
- n/a
- Lot size:
- 0.16 Acres
- Baths:
- MLS#:
- 2016956
- Subdivision:
- WILD HORSE RANCH
ADDITIONAL INFORMATION
***Contract on this home today and qualify for a 30-year fixed rate as low as 4.500% with no cost to the buyer.*** Explore this thoughtfully designed Coral home, ready for quick move-in on a homesite. Front yard landscaping included. The main level features a welcoming porch; a well-appointed kitchen, quartz countertops, a charming pantry, and a center island; an open dining area; a great spacious room. Upstairs you will find a lavish owner's suite showcasing a beautiful shower and a generous walk-in closet; a convenient laundry; 4 bedrooms in total upstairs, and a 3-car garage. Contact us today for more information or to schedule your tour! Ready for move in by the beginning of January 2025.
- Type:
- Single Family
- Sq.Ft.:
- 3,903
- Status:
- Active
- Beds:
- n/a
- Lot size:
- 0.21 Acres
- Baths:
- MLS#:
- 2016520
- Subdivision:
- SAGEWOOD VILLAGE CLTN 1227
ADDITIONAL INFORMATION
Turn key home in a great Stansbury Park community! Minutes from parks, lake, school and more our 2200 Farmhouse style home features it all! The large kitchen showcases beautiful cotton maple cabinets, quartz countertops, tile kitchen backsplash and stainless steel gas appliances. Also highlighted is a mix of laminate hardwood, vinyl tile, and carpet flooring. The home includes a 3-car garage with a keypad, a box window in the owner's bedroom for extra space, and can lighting throughout. Additional features include Christmas light outlets, a 40-gallon water heater, energy-efficient options and a gas log fireplace in the great room for a cozy atmosphere. Rounded out by craftsman base and casing, wood railing at the stairway, two tone paint and a grand bathroom with cultured marble shower surrounds with brushed and satin nickel hardware this home offers it all!
- Type:
- Single Family
- Sq.Ft.:
- 3,765
- Status:
- Active
- Beds:
- n/a
- Lot size:
- 0.21 Acres
- Baths:
- MLS#:
- 2016508
- Subdivision:
- SAGEWOOD VLG COLLECTION 1226
ADDITIONAL INFORMATION
Stansbury Park living at it's finest! Located near the lake, parks, schools and more this brand new 1825 Traditional home plan features a huge kitchen with elegant gray maple cabinets, quartz countertops, tile kitchen backsplash and platinum gas appliances perfect for all your culinary needs. Also included you will find stylish flooring featuring laminate hardwood, vinyl tile, and carpet flooring, Enjoy added charm with box windows in both the kitchen nook and owner's bedroom for extra space, as well as modern amenities like can lighting, Christmas light outlets, a tankless water heater, two tone paint, and a 3-car garage equipped with an exit door and keypad. . The home boasts Craftsman base and casing, metal railing at the stairway, and a grand bathroom with cultured marble shower surrounds with finishing touches including brushed and satin nickel hardware. This is a home you do not want to miss out on!
$599,999
604 HOUSTON Stansbury Park, UT 84074
- Type:
- Single Family
- Sq.Ft.:
- 3,458
- Status:
- Active
- Beds:
- n/a
- Lot size:
- 0.19 Acres
- Baths:
- MLS#:
- 2011803
- Subdivision:
- STANSBURY PLACE
ADDITIONAL INFORMATION
This home offers so much charm as soon as you enter. Welcome and entertain guests with the open concept floor plan and wow them with the vaulted ceiling and custom accent wall. The kitchen features beautiful stainless appliances and a cabinet/counter combination that is eye catching. The master suite is spacious with a master bath featuring a separate tub and shower plus large walk in closet. Downstairs find a a stand alone ice maker in the utility room to help cool down those drinks on hot summer days. There is one large finished bedroom in the basement and plenty of space to add more depending on your family's needs and desires. The property offers ample RV and toy parking as well as a fully automated smart spinkler system for the finished yard. The large dog kennel in the back yard is negotiable. Square footage figures are provided as a courtesy estimate only and were obtained from builder floor plans . Buyer is advised to obtain an independent measurement.
$769,000
5768 TIMBER Stansbury Park, UT 84074
- Type:
- Single Family
- Sq.Ft.:
- 3,983
- Status:
- Active
- Beds:
- n/a
- Lot size:
- 0.23 Acres
- Baths:
- MLS#:
- 2011538
- Subdivision:
- SAGEWOOD VILLAGE EST 1002
ADDITIONAL INFORMATION
Come see this beautiful turn key Hamilton traditional home in a sought-after Stansbury Park community! This beautifully designed residence features a huge kitchen with elegant cotton maple cabinets with LED lighting, tile backsplash, stunning quartz kitchen countertops, and top-of-the-line stainless steel gas appliances with double ovens. The flooring is a tasteful mix of laminate hardwood, tile, and carpet, creating a welcoming and comfortable environment. The spacious 3-car garage ensures ample parking and storage, while a box bay window in the kitchen nook provides extra dining space. This home is equipped with a gas line to the dryer and a cozy gas log fireplace in the family room, perfect for those chilly evenings, while textured walls, two-tone paint, and Entrada base and casing, all contribute to a sophisticated and modern appeal for any buyer! Come check it out today!
$689,000
5776 TIMBER Stansbury Park, UT 84074
- Type:
- Single Family
- Sq.Ft.:
- 3,799
- Status:
- Active
- Beds:
- n/a
- Lot size:
- 0.21 Acres
- Baths:
- MLS#:
- 2011529
- Subdivision:
- SAGEWOOD VILLAGE EST 1001
ADDITIONAL INFORMATION
Come see this beautiful brand new Torino farmhouse in the desirable Stansbury Park community near parks, lake, schools and more! This charming home boasts a large kitchen with elegant cotton maple cabinets, tile kitchen backsplash and sleek quartz kitchen countertops, complemented by premium stainless steel gas appliances. The flooring features a combination of laminate hardwood, tile, and carpet, providing a perfect blend of style and comfort. Enjoy the spaciousness of a 3-car garage with an exit door, and the added charm of box bay windows in both the kitchen nook and owner's bedroom. This home is equipped with a Christmas light package, flood light package, USB outlets in the owner's bedroom for added convenience and textured walls, two-tone paint, and large contemporary base and casing. Practical features include a gas line to the dryer and a cozy gas log fireplace in the great room. The owner's bathroom highlights tile surrounds and black matte hardware creating a modern and inviting living space! Come check out this home today!
- Type:
- Single Family
- Sq.Ft.:
- 3,284
- Status:
- Active
- Beds:
- n/a
- Lot size:
- 0.21 Acres
- Baths:
- MLS#:
- 2011460
- Subdivision:
- SAGEWOOD VLG CLTN 1225
ADDITIONAL INFORMATION
Brand new, charming 1550 farmhouse home in a wonderful Stansbury community near parks, schools, lake and more! This delightful residence features a modern kitchen with gray laminate cabinets, elegant quartz kitchen countertops, and stainless steel gas appliances. The flooring provides a blend of laminate hardwood, tile, and carpet, adding warmth and sophistication to this home! Also included you will find a spacious 3-car garage with a keypad and exit door, a box bay window in both the kitchen nook and owner's bedroom, and convenient Christmas light outlets. Enjoy the brushed nickel hardware, a 40-gallon water heater, and energy-efficient options for easy maintenance living. The wood railing at the stairway enhances the farmhouse appeal, while the owner's bathroom boasts cultured marble shower surrounds that provide a perfect blend of modern amenities and classic farmhouse style in this beautiful home!
- Type:
- Single Family
- Sq.Ft.:
- 3,761
- Status:
- Active
- Beds:
- n/a
- Lot size:
- 0.21 Acres
- Baths:
- MLS#:
- 2008051
- Subdivision:
- SAGEWOOD VILLAGE COLLECTION 1228
ADDITIONAL INFORMATION
Discover the elegance of this 1825 Traditional home in Stansbury Park! This home features sleek white laminate cabinets, stunning quartz kitchen countertops, and high-end stainless steel gas appliances. The home has a combination of laminate hardwood, vinyl tile, and carpet flooring, providing both style and comfort. With a spacious 3-car garage equipped with a keypad and exit door, convenience is at your fingertips. The home boasts a charming box bay window in both the kitchen nook and the owner's bedroom, perfect for enjoying the scenic views and providing extra space. Modern amenities include Christmas light outlets, chrome hardware, and a 40-gallon water heater and energy-efficient options ensuring a sustainable living experience. The wood railing at the stairway adds a touch of classic elegance, while the grand bathroom features cultured marble surrounds. Finished with two-tone paint, this home is a perfect blend of sophistication and practicality. Come check it out today!
- Type:
- Single Family
- Sq.Ft.:
- 4,118
- Status:
- Active
- Beds:
- n/a
- Lot size:
- 0.26 Acres
- Baths:
- MLS#:
- 2005658
- Subdivision:
- LAKESIDE SUB
ADDITIONAL INFORMATION
Welcome to your dream home, a meticulously maintained retreat that blends luxury, comfort, and convenience. This expansive 5-bedroom residence sits near the fairway, offering tranquil views and greenside serenity. Step inside to find generous living spaces crafted for relaxation and entertainment, including a dedicated media room, beautifully updated and upgraded kitchen, an office with an adjoining, plumbed utility space, and a spacious guest suite complete with a private bath. The primary bedroom is a sanctuary all its own, boasting a .75 bath, a private deck with sweeping views: an ideal escape for relaxation. For those seeking versatility, this home provides unmatched flexibility-a potential private entrance allows for a home salon, personal office, or even mother-in-law configuration. Comfort is prioritized with whole-home HEPA filtration system, two efficient furnaces, and ample storage throughout, giving every room a feeling of open space. Outside, the large, private patio with included hot tub is perfect for gatherings or quiet evenings under mature trees, and the extra-wide driveway offers ample parking for guests, home business or a multi-vehicle family. From golf course views to luxury amenities, this residence invites you to experience unparalleled style and convenience in a home that has been truly loved and cared for. Square footage is taken from County Records. Buyer is advised to verify.
- Type:
- Single Family
- Sq.Ft.:
- 2,742
- Status:
- Active
- Beds:
- n/a
- Lot size:
- 0.14 Acres
- Baths:
- MLS#:
- 1990374
- Subdivision:
- COUNTRY CROSSING NEI
ADDITIONAL INFORMATION
Take a look at this delightful single-story family home featuring 5 bedrooms and 3 full baths. It boasts fresh carpet and paint throughout, along with a cozy double-sided fireplace that can be enjoyed from both the family and formal dining rooms. The spacious, open kitchen and large yard provide plenty of room for gatherings. Plus, you'll be within walking distance of top schools and community activities, with a convenient commute to Tooele or Salt Lake City.
- Type:
- Single Family
- Sq.Ft.:
- 2,810
- Status:
- Active
- Beds:
- n/a
- Lot size:
- 0.19 Acres
- Baths:
- MLS#:
- 1971135
- Subdivision:
- RANCH SUBDIVISION
ADDITIONAL INFORMATION
Explore an exceptional investment or family residence in the heart of Stansbury Park. This property is a gem for savvy investors, promising a long term financial asset. Beyond its financial appeal, the home features a fully equipped mother-in-law apartment with a private entrance, offering versatility for rental income or extended family living. Don't miss out on this dual-purpose opportunity - Contact us for more details and to arrange a viewing.
- Type:
- Single Family
- Sq.Ft.:
- 2,665
- Status:
- Active
- Beds:
- n/a
- Lot size:
- 0.22 Acres
- Baths:
- MLS#:
- 1899192
- Subdivision:
- WILD HORSE RANCH
ADDITIONAL INFORMATION
***SPECIAL FINANCING AVAILABLE*** Spacious and accommodating, the two-story Moonstone plan features an open-concept main floor and four charming bedrooms upstairs. Just off the entryway, you'll find a bedroom with a nearby full bathroom-great for guests! Toward the back of the home, a great room flows into an inviting kitchen with a center island and adjacent dining room. Upstairs, a loft offers a versatile common area, and a sprawling owner's suite includes an attached bath and walk-in closet. Contact us today for more information or to schedule a community tour!

Stansbury Park Real Estate
The median home value in Stansbury Park, UT is $520,200. This is higher than the county median home value of $442,200. The national median home value is $338,100. The average price of homes sold in Stansbury Park, UT is $520,200. Approximately 89.28% of Stansbury Park homes are owned, compared to 10.72% rented, while 0% are vacant. Stansbury Park real estate listings include condos, townhomes, and single family homes for sale. Commercial properties are also available. If you see a property you’re interested in, contact a Stansbury Park real estate agent to arrange a tour today!
Stansbury Park, Utah has a population of 9,839. Stansbury Park is more family-centric than the surrounding county with 64.74% of the households containing married families with children. The county average for households married with children is 49.03%.
The median household income in Stansbury Park, Utah is $109,931. The median household income for the surrounding county is $87,557 compared to the national median of $69,021. The median age of people living in Stansbury Park is 32.3 years.
Stansbury Park Weather
The average high temperature in July is 91.1 degrees, with an average low temperature in January of 17.5 degrees. The average rainfall is approximately 15.4 inches per year, with 52.5 inches of snow per year.
