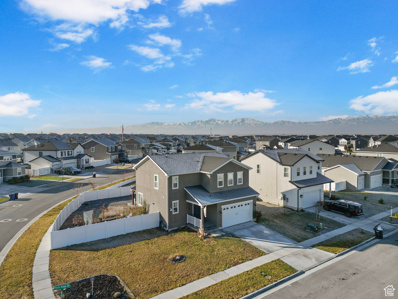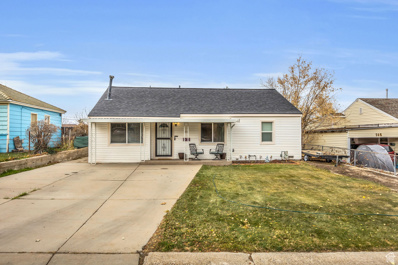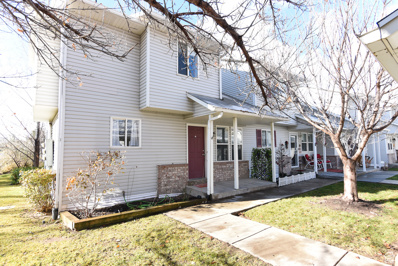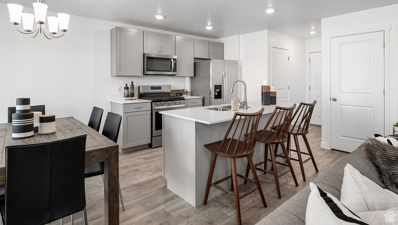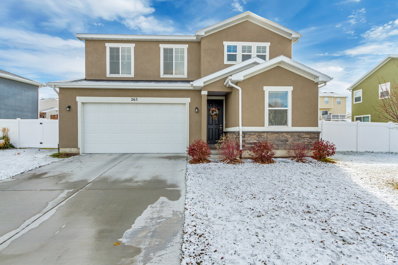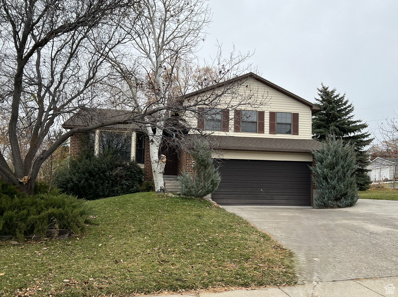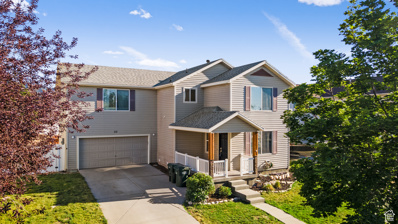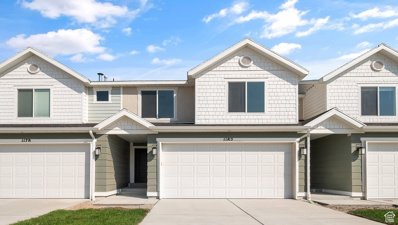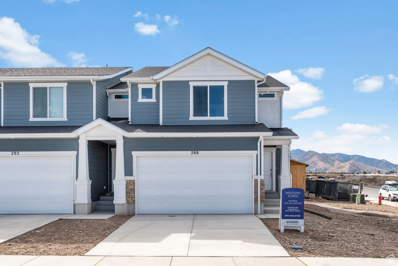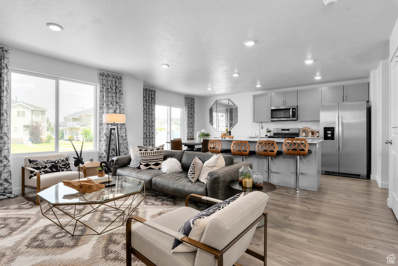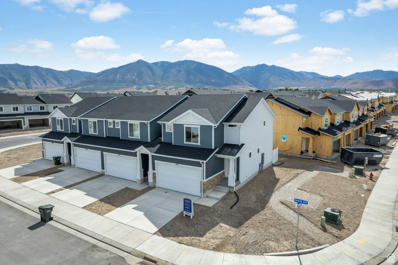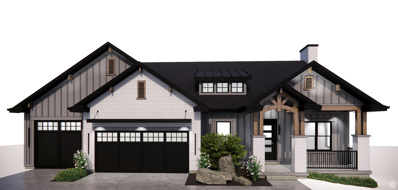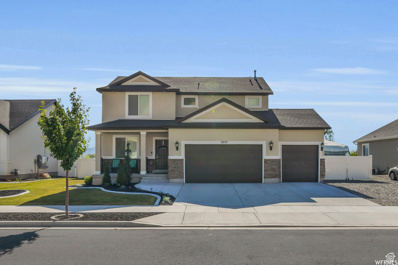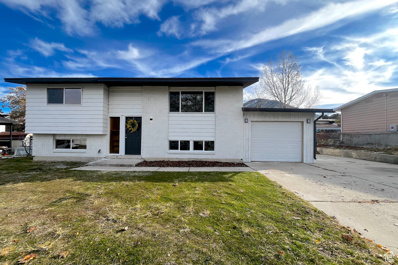Tooele UT Homes for Sale
- Type:
- Single Family
- Sq.Ft.:
- 1,909
- Status:
- NEW LISTING
- Beds:
- n/a
- Lot size:
- 0.19 Acres
- Baths:
- MLS#:
- 2052951
ADDITIONAL INFORMATION
Step inside this well maintained home and you'll quickly notice all the extras and upgrades! Quartz Countertops, built in surround sound theater system, Backyard deck with attached pergola, upgraded filtration on the HVAC, Extra Shelving in the garage, and Solar on the roof, just to name a few! This home is move in ready and will be featured on ABC4's Real Estate Essentials this Sunday. Schedule your showing today! Square footage figures are provided as a courtesy estimate only and were obtained from County Records. Buyer is advised to obtain an independent measurement.
$325,000
172 BROADWAY Tooele, UT 84074
Open House:
Saturday, 12/7 10:00-1:00PM
- Type:
- Single Family
- Sq.Ft.:
- 1,294
- Status:
- NEW LISTING
- Beds:
- n/a
- Lot size:
- 0.17 Acres
- Baths:
- MLS#:
- 2052948
- Subdivision:
- TOOELE HIGHLAND
ADDITIONAL INFORMATION
A tale as old as time.... This Broadway St Charmer still boasts some of the same charm as it did when Broadway was Tooele's main place to be. While charming, it's updated and has a newer roof making it the perfect home to start or empty nest. Enjoy stepping in to a large living room that offers room to stretch out the fam or formal dining space with seating up to 10. If you don't love sharing space inside, then you might enjoy the backyard that is great for entertaining. This home is not to be missed... and if you act quickly, you could have a home for the holidays. Subject to Seller finding a replacement home.
- Type:
- Single Family
- Sq.Ft.:
- 1,831
- Status:
- NEW LISTING
- Beds:
- n/a
- Lot size:
- 0.16 Acres
- Baths:
- MLS#:
- 2052943
ADDITIONAL INFORMATION
Welcome to the Coral, a thoughtfully designed home with an open concept main floor that includes a Kitchen with a island, opening up to the living and dining rooms, and a half bath. Upstairs you will find a roomy owner's suite showcasing a beautiful shower, double vanity and a generous walk-in closet. Laundry is conveniently located upstairs between the other 3 bedrooms and full bath. Quartz countertops throughout and a 3-car garage complete this beautifully curated home. Contact us today for more information or to schedule your tour! Ready for move in by mid March. **Ask us about our special financing!**
- Type:
- Single Family
- Sq.Ft.:
- 1,831
- Status:
- NEW LISTING
- Beds:
- n/a
- Lot size:
- 0.16 Acres
- Baths:
- MLS#:
- 2052938
ADDITIONAL INFORMATION
Welcome to the Coral, a thoughtfully designed home with an open concept main floor that includes a Kitchen with a island, opening up to the living and dining rooms, and a half bath. Upstairs you will find a roomy owner's suite showcasing a beautiful shower, double vanity and a generous walk-in closet. Laundry is conveniently located upstairs between the other 3 bedrooms and full bath. Quartz countertops throughout and a 3-car garage complete this beautifully curated home. Contact us today for more information or to schedule your tour! Ready for move in by mid March. **Ask us about our special financing!**
- Type:
- Single Family
- Sq.Ft.:
- 1,422
- Status:
- NEW LISTING
- Beds:
- n/a
- Lot size:
- 0.16 Acres
- Baths:
- MLS#:
- 2052931
ADDITIONAL INFORMATION
In the highly coveted community of Wild Horse Ranch in Stansbury Park, greeting you with a charming covered entry, this ranch-style floor plan offers a comfortable layout that's perfect for entertaining. Gather with friends and family in an open-concept area featuring a kitchen, dining room and great room. The primary bedroom boasts a walk-in closet and private bath. This home includes two more bedrooms, a full bath and a three car garage. Quartz countertops throughout and designer curated finishes complete this home! **Ask about our current promotions!**
$369,000
25 MILLPOND Stansbury Park, UT 84074
- Type:
- Townhouse
- Sq.Ft.:
- 1,601
- Status:
- NEW LISTING
- Beds:
- n/a
- Lot size:
- 0.01 Acres
- Baths:
- MLS#:
- 2052912
- Subdivision:
- MILL POND PUD G SECO
ADDITIONAL INFORMATION
Welcome to 25 Millpond in Stansbury Park! This charming 3-bedroom home offers a perfect blend of comfort and convenience. Located in a peaceful, family-friendly neighborhood, this property features spacious living areas and a large backyard-ideal for entertaining and outdoor activities. Enjoy the convenience of nearby parks, schools, shopping, and easy access to major roadways, making commuting a breeze. The open floor plan, large windows, and natural light create a warm and inviting atmosphere throughout. Don't miss the opportunity to make this house your new home in the sought-after Stansbury Park community!
- Type:
- Single Family
- Sq.Ft.:
- 2,248
- Status:
- NEW LISTING
- Beds:
- n/a
- Lot size:
- 0.03 Acres
- Baths:
- MLS#:
- 2052911
- Subdivision:
- WESTERN ACRES
ADDITIONAL INFORMATION
30 YEAR INTEREST RATE BUY DOWN plus $4,000 towards closing costs when you use DHI Mortgage!! (Certain exclusions apply). Ask me about Utah Housing's down payment assistance program. Affordable & Beautiful new OAKRIDGE townhome with 2-car garage. Open concept living on the main floor. The second floor has 4 bedrooms including a main suite bedroom with a private bath with an integrated walk-in closet, a laundry room, and another full bathroom for the other bedrooms. Ask me about our generous home warranties and Smart Home Package, which are included in this home. The actual home may differ in color, material, and/or options. Pictures are of a finished home of the same floor plan and the available home may contain different options, upgrades, and exterior color and/or elevation style. Square footage figures are provided as a courtesy estimate only and were obtained from building plans. No representation or warranties are made regarding school districts and assignments; please conduct your own investigation regarding current/future school boundaries.
$469,000
265 SAPPHIRE Tooele, UT 84074
Open House:
Saturday, 12/7 11:00-1:00PM
- Type:
- Single Family
- Sq.Ft.:
- 2,375
- Status:
- NEW LISTING
- Beds:
- n/a
- Lot size:
- 0.16 Acres
- Baths:
- MLS#:
- 2052841
- Subdivision:
- COPPER CANYON PUD PHASE 4
ADDITIONAL INFORMATION
Surround yourself in natural light in this open concept home. As you open the front door and begin to enter, you gaze across the house to the large, oversized sliding glass doors that lead to your backyard and fill the house with an abundance of natural light. All appliances included in this sale including washer and dryer! Grab a quick bite at the large kitchen island before heading out for the day, or gather in the evening for dinner and game night at the dining room table. A large loft space on the 2nd level is great for play, or creating comfy spaces. The extra length garage allows for maximum space. All information, including square footage, is deemed reliable, but not guaranteed. Buyer is advised to verify all information to Buyers satisfaction.
$489,700
743 BUZIANIS Tooele, UT 84074
- Type:
- Single Family
- Sq.Ft.:
- 3,192
- Status:
- NEW LISTING
- Beds:
- n/a
- Lot size:
- 0.18 Acres
- Baths:
- MLS#:
- 2052784
ADDITIONAL INFORMATION
Welcome Home. This property was fully updated in Aug 2022 from Top to Bottom. New A/C, New Furnace, New Kitchen with Butlers Pantry, New Bathrooms, New Flooring throughout the Entire Property, New Blindes, New Lights & Fans, New Decking, New Kitchen Appliances. Square footage figures are provided as a courtesy estimate only and were obtained from Tax Records. The buyer is advised to obtain an independent measurement. Showings start
$412,000
319 LISA Tooele, UT 84074
- Type:
- Single Family
- Sq.Ft.:
- 2,218
- Status:
- NEW LISTING
- Beds:
- n/a
- Lot size:
- 0.23 Acres
- Baths:
- MLS#:
- 2052776
- Subdivision:
- OAK VIEW HEIGHTS
ADDITIONAL INFORMATION
This multi level home is newly updated & ready for you! Located on a corner lot in a quiet neighborhood on the SE bench of Tooele City, you will fall in love with the neighborhood! The home boasts all new paint, new LVP & carpet flooring, new owner bathroom, new sinks & counters in the other bathrooms, several new light fixtures, and brand new stainless steel appliances. The yard is like a park and was the owner's pride and joy. Schedule a showing today.
$475,000
55 1680 Tooele, UT 84074
- Type:
- Single Family
- Sq.Ft.:
- 2,763
- Status:
- NEW LISTING
- Beds:
- n/a
- Lot size:
- 0.2 Acres
- Baths:
- MLS#:
- 2052767
- Subdivision:
- OVERLAKE ESTATES
ADDITIONAL INFORMATION
Charming 5 bedroom and 3.5 bathroom house. It has a open great room on the main level. In the basement there is a new bathroom with hookups in the adjacent room for a kitchenette. It is within walking distance to 3 parks. 35FT RV parking! Square footage figures are provided as a courtesy estimate only and were obtained from County Records. Buyer is advised to obtain an independent measurement.
Open House:
Saturday, 12/7 11:00-1:00PM
- Type:
- Single Family
- Sq.Ft.:
- 1,429
- Status:
- NEW LISTING
- Beds:
- n/a
- Lot size:
- 0.14 Acres
- Baths:
- MLS#:
- 2052645
- Subdivision:
- PICKET LANE
ADDITIONAL INFORMATION
Step inside to cozy and and charming! This 3-bedroom, 2 bath, 2-story home in the heart of Stansbury Park is ready for you to make your own! This beautifully maintained home features a fully landscaped yard with a trampoline, garden, and fruit trees, perfect for outdoor living. Enjoy breathtaking mountain views and a prime location close to schools, parks, and amenities-all at an unbeatable price. Don't miss out on this incredible opportunity! Square footage figures are provided as a courtesy estimate only and were obtained from appraisal. Buyer is advised to obtain an independent measurement.
- Type:
- Townhouse
- Sq.Ft.:
- 2,248
- Status:
- NEW LISTING
- Beds:
- n/a
- Lot size:
- 0.03 Acres
- Baths:
- MLS#:
- 2052603
- Subdivision:
- WESTERN ACRES
ADDITIONAL INFORMATION
30 YEAR INTEREST RATE BUY DOWN plus $4,000 towards closing costs when you use DHI Mortgage!! (Certain exclusions apply). Ask me about Utah Housing's down payment assistance program. Affordable & Beautiful new OAKRIDGE townhome with 2-car garage. Open concept living on the main floor. The second floor has 4 bedrooms including a main suite bedroom with a private bath with an integrated walk-in closet, a laundry room, and another full bathroom for the other bedrooms. Ask me about our generous home warranties and Smart Home Package, which are included in this home. The actual home may differ in color, material, and/or options. Pictures are of a finished home of the same floor plan and the available home may contain different options, upgrades, and exterior color and/or elevation style. Square footage figures are provided as a courtesy estimate only and were obtained from building plans. No representation or warranties are made regarding school districts and assignments; please conduct your own investigation regarding current/future school boundaries.
- Type:
- Townhouse
- Sq.Ft.:
- 2,205
- Status:
- NEW LISTING
- Beds:
- n/a
- Lot size:
- 0.03 Acres
- Baths:
- MLS#:
- 2052602
- Subdivision:
- WESTERN ACRES
ADDITIONAL INFORMATION
30 YEAR INTEREST RATE BUY DOWN plus $4,000 towards closing costs when you use DHI Mortgage!! (Certain exclusions apply). Ask me about Utah Housing's down payment assistance program. Affordable & Beautiful new MILLBROOK townhome with 2-car garage. Open concept living on the main floor. The second floor has 3 bedrooms including a main suite bedroom with a private bath with an integrated walk-in closet, a laundry room, and another full bathroom for the other bedrooms. Ask me about our generous home warranties and Smart Home Package, which are included in this home. The actual home may differ in color, material, and/or options. Pictures are of a finished home of the same floor plan and the available home may contain different options, upgrades, and exterior color and/or elevation style. Square footage figures are provided as a courtesy estimate only and were obtained from building plans. No representation or warranties are made regarding school districts and assignments; please conduct your own investigation regarding current/future school boundaries.
- Type:
- Townhouse
- Sq.Ft.:
- 2,205
- Status:
- NEW LISTING
- Beds:
- n/a
- Lot size:
- 0.03 Acres
- Baths:
- MLS#:
- 2052569
- Subdivision:
- WESTERN ACRES
ADDITIONAL INFORMATION
Ask me about our 30 YEAR INTEREST RATE BUY DOWN plus $4,000 off closing costs when you use DHI Mortgage!! (Certain exclusions apply). Ask me about Utah Housing's down payment assistance program. Affordable & Beautiful new MILLBROOK townhome with 2-car garage. Open concept living on the main floor. The second floor has 3 bedrooms including a main suite bedroom with a private bath with an integrated walk-in closet, a laundry room, and another full bathroom for the other bedrooms. Ask me about our generous home warranties and Smart Home Package, which are included in this home. The actual home may differ in color, material, and/or options. Pictures are of a finished home of the same floor plan and the available home may contain different options, upgrades, and exterior color and/or elevation style. Square footage figures are provided as a courtesy estimate only and were obtained from building plans. No representation or warranties are made regarding school districts and assignments; please conduct your own investigation regarding current/future school boundaries.
- Type:
- Townhouse
- Sq.Ft.:
- 2,205
- Status:
- NEW LISTING
- Beds:
- n/a
- Lot size:
- 0.03 Acres
- Baths:
- MLS#:
- 2052561
- Subdivision:
- WESTERN ACRES
ADDITIONAL INFORMATION
Ask me about our 30 YEAR INTEREST RATE BUY DOWN plus $4,000 off closing costs when you use DHI Mortgage!! (Certain exclusions apply). Ask me about Utah Housing's down payment assistance program. Affordable & Beautiful new MILLBROOK townhome with 2-car garage. Open concept living on the main floor. The second floor has 3 bedrooms including a main suite bedroom with a private bath with an integrated walk-in closet, a laundry room, and another full bathroom for the other bedrooms. Ask me about our generous home warranties and Smart Home Package, which are included in this home. The actual home may differ in color, material, and/or options. Pictures are of a finished home of the same floor plan and the available home may contain different options, upgrades, and exterior color and/or elevation style. Square footage figures are provided as a courtesy estimate only and were obtained from building plans. No representation or warranties are made regarding school districts and assignments; please conduct your own investigation regarding current/future school boundaries.
- Type:
- Townhouse
- Sq.Ft.:
- 2,205
- Status:
- NEW LISTING
- Beds:
- n/a
- Lot size:
- 0.03 Acres
- Baths:
- MLS#:
- 2052547
- Subdivision:
- WESTERN ACRES
ADDITIONAL INFORMATION
30 YEAR INTEREST RATE BUY DOWN plus $4.000 off closing costs when you use DHI Mortgage!! (Certain exclusions apply). Ask me about Utah Housing's down payment assistance program. Affordable & Beautiful new MILLBROOK townhome with 2-car garage. Open concept living on the main floor. The second floor has 3 bedrooms including a main suite bedroom with a private bath with an integrated walk-in closet, a laundry room, and another full bathroom for the other bedrooms. Ask me about our generous home warranties and Smart Home Package, which are included in this home. The actual home may differ in color, material, and/or options. Pictures are of a finished home of the same floor plan and the available home may contain different options, upgrades, and exterior color and/or elevation style. Square footage figures are provided as a courtesy estimate only and were obtained from building plans. No representation or warranties are made regarding school districts and assignments; please conduct your own investigation regarding current/future school boundaries.
- Type:
- Single Family
- Sq.Ft.:
- 3,961
- Status:
- NEW LISTING
- Beds:
- n/a
- Lot size:
- 0.3 Acres
- Baths:
- MLS#:
- 2052511
- Subdivision:
- MAPLEWOOD LANE
ADDITIONAL INFORMATION
THE MAGNOLIA - This stunning new construction with the popular Prairie elevation embodies modern luxury with a touch of rustic charm, offering the perfect blend of elegance and comfort. Step inside and be greeted by an open-concept floor plan that seamlessly flows from the grand foyer to the spacious living area, adorned with large windows that frame picturesque views of the due to all the oversized windows. The gourmet kitchen has plenty of counter and cabinet space, with a center island perfect for entertaining guests. The master suite is a true oasis, boasting a spa-like ensuite bathroom with a luxurious soaking tub, separate walk-in shower, and a large walk-in closet. There are 5 additional bedrooms, all generously sized and offer ample space for relaxation and privacy. Outside, the expansive backyard provides the ideal setting for outdoor gatherings and enjoying the beauty of nature. Your backyard retreats an oversized Trek Balcony and a covered concrete patio. It's truly the ideal setting for a BBQ Party. Located in a peaceful and friendly community, this home offers the perfect retreat from the hustle and bustle of city life while still being just a short drive away from amenities and attractions in downtown Salt Lake. Don't miss the opportunity to make this prairie paradise your own! Schedule a showing today and prepare to fall in love! ***An Agent will be available during open house hours at 5213 N Maplewood Ln, Check in with agent in Conex in the circle dr. ADU would be possible for just $25,000 more over retail. Square footage figures are provided as a courtesy estimate only and were obtained from construction plans . Buyer is advised to obtain an independent measurement.
- Type:
- Single Family
- Sq.Ft.:
- 3,481
- Status:
- NEW LISTING
- Beds:
- n/a
- Lot size:
- 0.32 Acres
- Baths:
- MLS#:
- 2052505
- Subdivision:
- MAPLEWOOD LANE
ADDITIONAL INFORMATION
THE CHESTNUT II -Ditch the McMansion for Modern Luxury. This stunning craftsman rambler, designed with the discerning homeowner in mind, offers a perfect blend of sophistication and functionality. The Main-level living layout offers unparalleled convenience and accessibility. Embrace a home that reflects your unique style. The main floor greets you with an open floor plan ideal for entertaining and fostering connection. Retreat to the lavish primary suite, complete with a roomy ensuite bathroom, and a walk-in closet. There are 4 additional bedrooms, with two of them designed to be the ideal workspace. You will have ample accommodations for family and visitors, ensuring comfort and privacy for all. This home has high-end finishes throughout, from sleek countertops to designer fixtures. The modern kitchen is a dream for the home chef, featuring top-of-the-line appliances and ample storage. Don't settle for ordinary. This new construction craftsman rambler is the epitome of modern luxury living. Schedule a showing today and prepare to fall in love! ***An Agent will be available during open house hours at 5213 N Maplewood Ln, Check in with agent in Conex in the circle dr . An ADU would be possible for just $25,000 more over retail. Square footage figures are provided as a courtesy estimate only and were obtained from construction plans . Buyer is advised to obtain an independent measurement.
- Type:
- Single Family
- Sq.Ft.:
- 3,864
- Status:
- NEW LISTING
- Beds:
- n/a
- Lot size:
- 0.5 Acres
- Baths:
- MLS#:
- 2052499
- Subdivision:
- MAPLEWOOD LANE
ADDITIONAL INFORMATION
THE DURIAN is a stunning modern home nestled in the beautiful Stansbury Maplewood community. Sitting on a half-acre lot in a cul-de-sac, the durian is the perfect family home! This home showcases a unique blend of contemporary design and spacious living. This impressive residence boasts six generously sized bedrooms and 4 bathrooms. Invite all of your friends and family over in this home designed for entertaining. Whether you're in the spacious kitchen or enjoying the covered balcony you'll be surrounded by luxury. Large windows flood the open concept living areas with natural light, while sleek finishes enhance the inviting atmosphere. ***An Agent will be available during open house hours at 5213 N Maplewood Ln, Check in with agent in Conex in the circle dr. Square footage figures are provided as a courtesy estimate only and were obtained from construction plans . Buyer is advised to obtain an independent
$384,000
837 WHITE PINE Tooele, UT 84074
- Type:
- Single Family
- Sq.Ft.:
- 1,711
- Status:
- NEW LISTING
- Beds:
- n/a
- Lot size:
- 0.2 Acres
- Baths:
- MLS#:
- 2052431
- Subdivision:
- MIDDLE CANYON ESTATES
ADDITIONAL INFORMATION
Beautiful home boasting an amazing view of the mountains, and centrally located by parks, grocery stores, and schools. Elementary school is within walking distance. Play house in the backyard, great entertainment for kids. New vinyl fence in the back yard. New roof 2023. New furnace and central AC this year. Water softener owned. Bathroom fully remodeled in 2020. Beautiful landscaped, fully fenced backyard. Brand new oven 2023. Basement is stubbed for a bathroom.
- Type:
- Single Family
- Sq.Ft.:
- 2,549
- Status:
- NEW LISTING
- Beds:
- n/a
- Lot size:
- 0.1 Acres
- Baths:
- MLS#:
- 2052338
- Subdivision:
- SAGEWOOD VLG COTTAGE 1149
ADDITIONAL INFORMATION
Amazing brand new Palmdale home in a great Stansbury Park community! This home offers a contemporary and functional design with thoughtful upgrades throughout. The kitchen is equipped with gray laminate cabinets, quartz countertops, and stainless steel gas appliances, creating a modern and stylish workspace. Flooring includes laminate hardwood, vinyl tile, and carpet, providing a mix of comfort and durability. Features like can lighting, a 40-gallon water heater, and energy-efficient options enhance the home's functionality and sustainability. Interior details include craftsman base and casing, 2-tone paint, and a luxurious owner's bathroom with cultured marble shower surrounds and inishing touches such as satin and brushed nickel hardware complete the sleek and timeless aesthetic of this home. Comes fully landscaped for a true turn key experience!
ADDITIONAL INFORMATION
Come see this beautiful mobile home. Has 3 bed and 1 bath of Grandview village. All appliances and washer and dryer will be included. Buyers must be approved with park before purchase of home. Cost is $40 and they will do a background check. Lot fee for this location is $555 and includes water. Gas will be added on to the bill depending on what you use. Electric will have to be set up with Rocky Mountain power.
$598,900
8277 COBBLEROCK Lake Point, UT 84074
- Type:
- Single Family
- Sq.Ft.:
- 3,120
- Status:
- Active
- Beds:
- n/a
- Lot size:
- 0.22 Acres
- Baths:
- MLS#:
- 2052261
- Subdivision:
- RESERVE PHASE 5
ADDITIONAL INFORMATION
Beautiful, well taken care of home in newer neighborhood with no backyard neighbors! Landscaped with fantastic yard space, perfect for young kids or teenagers plus room for additional drivers or RV parking. There's great access to parks and trails, you'll love evening strolls or bike rides walking down the paths. This is a fantastic location! Many "upgrades" were put in and you'll love the clean finished garage with epoxy floor. Square footage is provided as an estimate and was obtained from county records . Buyer to verify all.
$435,000
31 COLUMBIA Tooele, UT 84074
Open House:
Saturday, 12/7 2:00-5:00PM
- Type:
- Single Family
- Sq.Ft.:
- 1,771
- Status:
- Active
- Beds:
- n/a
- Lot size:
- 0.19 Acres
- Baths:
- MLS#:
- 2051878
- Subdivision:
- EAST HIGHLANDS #2
ADDITIONAL INFORMATION
Fully Remodeled Gem in Tooele! From the brand-new furnace and A/C system to the sleek garage door and modern finishes in every room. This home offers a versatile layout, featuring a downstairs kitchenette-perfect for hosting guests, creating a secondary living space, or indulging in your culinary projects. The one-car garage provides added convenience, and the yard includes a greenhouse ready for your personal touch. Just minutes away from an elementary school and shopping centers, ensuring that everything you need is within reach. Schedule your private showing today and see why this house is the perfect place to call home!

Tooele Real Estate
The median home value in Tooele, UT is $387,900. This is lower than the county median home value of $442,200. The national median home value is $338,100. The average price of homes sold in Tooele, UT is $387,900. Approximately 78.95% of Tooele homes are owned, compared to 16.73% rented, while 4.32% are vacant. Tooele real estate listings include condos, townhomes, and single family homes for sale. Commercial properties are also available. If you see a property you’re interested in, contact a Tooele real estate agent to arrange a tour today!
Tooele, Utah 84074 has a population of 35,223. Tooele 84074 is more family-centric than the surrounding county with 49.51% of the households containing married families with children. The county average for households married with children is 49.03%.
The median household income in Tooele, Utah 84074 is $76,618. The median household income for the surrounding county is $87,557 compared to the national median of $69,021. The median age of people living in Tooele 84074 is 32.2 years.
Tooele Weather
The average high temperature in July is 91.1 degrees, with an average low temperature in January of 17.5 degrees. The average rainfall is approximately 15.4 inches per year, with 52.5 inches of snow per year.
