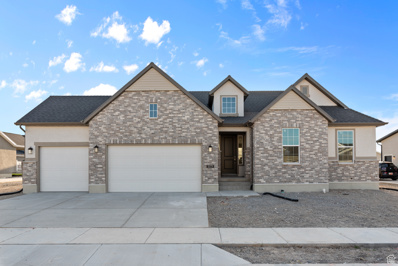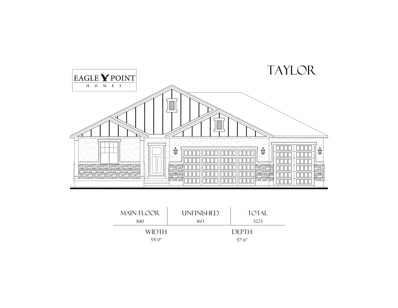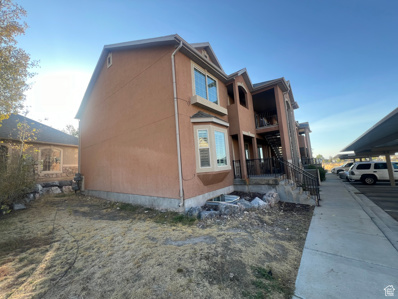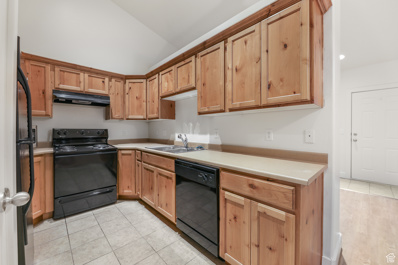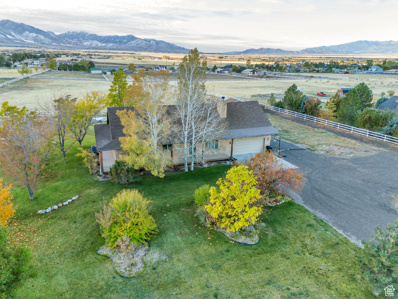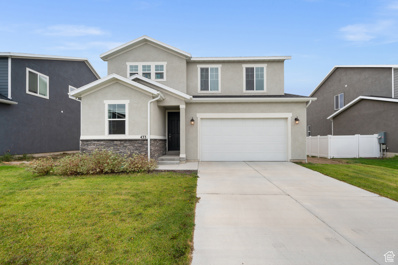Tooele UT Homes for Sale
$417,930
25 PEARSON Tooele, UT 84074
- Type:
- Townhouse
- Sq.Ft.:
- 2,324
- Status:
- Active
- Beds:
- n/a
- Lot size:
- 0.03 Acres
- Baths:
- MLS#:
- 2032455
- Subdivision:
- THE VILLAS AT SUNSET ESTATES TOWNHOMES
ADDITIONAL INFORMATION
MOVE IN READY Fantastic central location close to shopping, medical facilities, easy highway access, and endless recreational opportunities. Kitchen includes granite countertops, knotty alder cabinets, stainless steel appliances, pantry, and LVP flooring. Bedroom-level laundry, grand master bath with separate tub & shower, double sinks in vanity, and large walk-in closet. Vaulted ceiling in master. Each unit has a 2-car garage and a fully fenced backyard. Square footage figures are provided as a courtesy estimate only and were obtained from builder plan. 2/1 INTEREST RATE BUYDOWN AVAILABLE WITH USE OF BUILDER'S PREFERRED LENDER.
$402,010
416 340 Tooele, UT 84074
- Type:
- Townhouse
- Sq.Ft.:
- 2,048
- Status:
- Active
- Beds:
- n/a
- Lot size:
- 0.05 Acres
- Baths:
- MLS#:
- 2032454
- Subdivision:
- MILLENNIAL PARK
ADDITIONAL INFORMATION
MOVE IN READY Interior unit JEFFERSON floor plan. 4 bedrooms, 3.5 bath. Next to Dow James Memorial Park providing access to picnic areas, disc golf course, baseball field, walking path, and playground. Vaulted ceilings, LVT flooring, master bedroom & bath on both main floor and third floor, second floor covered walkout balcony 2, car garage with MyQ smart garage door opener, full landscaping, stainless steel Whirlpool appliances knotty alder cabinets, granite in kitchen, bedroom level laundry. Square footage figures are provided as a courtesy estimate only and were obtained from builder plan. Buyer is advised to obtain an independent measurement. $20,000 PREFERRED LENDER INCENTIVE + possible $20,000 downpayment assistance program from state = $40,000. Contact our preferred lender today to find out if you qualify.
- Type:
- Single Family
- Sq.Ft.:
- 1,831
- Status:
- Active
- Beds:
- n/a
- Lot size:
- 0.16 Acres
- Baths:
- MLS#:
- 2032397
- Subdivision:
- WILD HORSE RANCH
ADDITIONAL INFORMATION
**Special Financing Available** Explore this thoughtfully designed Coral home. Front yard landscaping included. The main level features a welcoming porch; a well-appointed kitchen, quartz countertops, a charming pantry, and a center island; an open dining area; a great spacious room. Upstairs you will find a lavish owner's suite showcasing a beautiful shower and a generous walk-in closet; a convenient laundry; 4 bedrooms in total upstairs, and a 3-car garage. Contact us today for more information or to schedule your tour! Ready for move in April 2025.
$649,900
8498 COLETTE Lake Point, UT 84074
- Type:
- Single Family
- Sq.Ft.:
- 3,329
- Status:
- Active
- Beds:
- n/a
- Lot size:
- 0.18 Acres
- Baths:
- MLS#:
- 2032110
- Subdivision:
- PASTURES AT SADDLEBACK
ADDITIONAL INFORMATION
***BACK ON THE MARKET! BETTER THAN NEW, $74k SOLAR PAID OFF AT CLOSING, FULL LANDSCAPING, ETC!.*** This beautiful 2021-built home blends modern elegance with the serene beauty of Lakepoint's foothills. Located in a quiet neighborhood, it offers close access to Lakepoint Park, scenic walking trails, and a host of outdoor amenities. Inside, the open-concept main level is bright and airy, featuring an upgraded kitchen with quartz countertops, stainless steel appliances, and a custom, larger layout for more space. Durable LVP flooring flows throughout, perfect for both everyday life and entertaining. Outside, enjoy a meticulously maintained backyard with a lush lawn and a xeriscaped front yard complete with drip lines for easy upkeep. Additional perks include RV parking, a $74,000 solar power system with a Tesla Wall, and a 220 outlet in the garage, adding convenience and cost efficiency. The seller is offering a paid-off solar system a -- don't miss this opportunity to own a sophisticated and energy-efficient home in Lakepoint!
- Type:
- Townhouse
- Sq.Ft.:
- 2,205
- Status:
- Active
- Beds:
- n/a
- Lot size:
- 0.03 Acres
- Baths:
- MLS#:
- 2031636
- Subdivision:
- WESTERN ACRES
ADDITIONAL INFORMATION
Ask me about our 30 YEAR INTEREST RATE BUY DOWN when you use DHI Mortgage!! (Certain exclusions apply). Ask me about Utah Housing's down payment assistance program. Affordable & Beautiful new MILLBROOK townhome with 2-car garage. Open concept living on the main floor. The second floor has 3 bedrooms including a main suite bedroom with a private bath with an integrated walk-in closet, a laundry room, and another full bathroom for the other bedrooms. Ask me about our generous home warranties and Smart Home Package, which are included in this home. The actual home may differ in color, material, and/or options. Pictures are of a finished home of the same floor plan and the available home may contain different options, upgrades, and exterior color and/or elevation style. Square footage figures are provided as a courtesy estimate only and were obtained from building plans. No representation or warranties are made regarding school districts and assignments; please conduct your own investigation regarding current/future school boundaries.
$685,000
5773 TIMBER Stansbury Park, UT 84074
- Type:
- Single Family
- Sq.Ft.:
- 3,765
- Status:
- Active
- Beds:
- n/a
- Lot size:
- 0.23 Acres
- Baths:
- MLS#:
- 2031582
- Subdivision:
- SAGEWOOD VILLAGE COLLECTION 1026
ADDITIONAL INFORMATION
Come see this gorgeous brand new 1825 Traditional home plan that blends elegance and functionality in a great Stansbury Park community! Featured you will find a stunning kitchen with white maple cabinetry, quartz kitchen countertops, and stainless steel gas appliances for a sleek, timeless look. The floors feature a combination of laminate hardwood, tile, and carpet, ensuring both durability and comfort in every room. A 3-car garage with keypad and exit door adds convenience and ease. Natural light is beautifully enhanced by box windows in the kitchen nook and owner's bedroom, complemented by can lighting for a bright ambiance. Central features include a gas log fireplace in the great room for warmth and coziness, 2 tone paint, wood railing at the stairway, and a grand bathroom with cultured marble surrounds and satin and brushed nickel hardware exuding classic charm with modern functionality. Come check it out today!
- Type:
- Single Family
- Sq.Ft.:
- 1,949
- Status:
- Active
- Beds:
- n/a
- Lot size:
- 0.2 Acres
- Baths:
- MLS#:
- 2031165
ADDITIONAL INFORMATION
Seller may consider buyer concessions if made in an offer. Welcome to your future home, where elegance meets comfort. The interior is adorned with a neutral color paint scheme, fresh and ready for your personal touch. The primary bedroom is a haven of relaxation, complete with a generous walk-in closet, perfect for your wardrobe needs. Step outside to a covered patio, an ideal spot for leisurely mornings or quiet evenings. The fenced-in backyard offers privacy and a safe space for outdoor activities. This property is a canvas ready for you to make it your own. See it and let its charm speak for itself.
$322,000
29 1930 Tooele, UT 84074
- Type:
- Townhouse
- Sq.Ft.:
- 1,291
- Status:
- Active
- Beds:
- n/a
- Lot size:
- 0.01 Acres
- Baths:
- MLS#:
- 2031040
- Subdivision:
- OVERLAKE
ADDITIONAL INFORMATION
Updated Townhome in the Fields @ Overlake. Updated Carpet, Flooring & Paint Throughout. Spacious Kitchen with Closet Pantry. Open Family Room & Dining Nook with Sliding Glass Door to the Backyard with Easy Access to Shared Space. Upstairs has a Stunning Primary Bedroom with Tray Ceiling, Bright Windows and Walk in Closet. 2 Additional Bedrooms and Full Bathroom. Property has been Meticulously Maintained and is in Excellent Condition. Perfect Location with quick access to Main Roads and Freeway. Brand new High School being built close by. Square footage figures are provided as a courtesy estimate only. Buyer is advised to obtain an independent measurement.
$398,210
406 340 Tooele, UT 84074
- Type:
- Townhouse
- Sq.Ft.:
- 1,936
- Status:
- Active
- Beds:
- n/a
- Lot size:
- 0.08 Acres
- Baths:
- MLS#:
- 2030830
- Subdivision:
- MILLENIAL PARK
ADDITIONAL INFORMATION
MOVE IN READY! This amazing end unit is our EDISON floor plan. 4 bedrooms and 4 full baths giving each bedroom its own bathroom. Next to Dow James Memorial park providing access to picnic areas, baseball field, playground, disc golf course, and walking areas. Other great features include vaulted ceilings, LVT flooring, main floor master bedroom & bath and second master bedroom and bath on 3rd level, 2 car garage with MyQ smart garage door opener, full landscaping, stainless steel Whirlpool appliances, knotty alder cabinets, granite in kitchen, bedroom level laundry. Square footage figures are provided as a courtesy estimate only and were obtained from builder plan. Buyer is advised to obtain an independent measurement. 3D tour is of a previously built home with same layout. $20,000 PREFERRED LENDER INCENTIVE + possible $20,000 downpayment assistance program from state = $40,000. Contact our preferred lender today to find out if you qualify.
$329,999
49 1930 Tooele, UT 84074
- Type:
- Townhouse
- Sq.Ft.:
- 1,283
- Status:
- Active
- Beds:
- n/a
- Lot size:
- 0.01 Acres
- Baths:
- MLS#:
- 2030534
- Subdivision:
- OVERLAKE
ADDITIONAL INFORMATION
Within walking distance to the brand new Deseret Peak High School and Deseret Peak Temple. Across the street from the elementary and walking distance to the Jr. High. There are Ceiling Fans in the master and living room New garbage disposal, new hot water heater, and fridge, washer and dryer to be included. Blink video cameras to be included. Garage shelving to be included. The master had a Trey ceiling.
$214,200
480 UTAH Tooele, UT 84074
- Type:
- Single Family
- Sq.Ft.:
- 696
- Status:
- Active
- Beds:
- n/a
- Lot size:
- 0.13 Acres
- Baths:
- MLS#:
- 2030303
ADDITIONAL INFORMATION
***SALE FAILED, BRING OFFERS 12/23/2024***Awesome Tooele Bungalow. Living room has original hardwood flooring, large windows, and tons of natural light. Kitchen has many possible layouts, has an exterior entry door, and attached laundry/food storage area. Updated hall bathroom with granite counter tops, updated light fixture, and updated plumbing fixtures. 2 large bedrooms with hardwood flooring, neutral paint, and large windows. Large backyard complete with shed, fully fenced, and located on a quiet street away from busy roads and congestion. Covered carport plus ample off-street parking, mature tree's, and in a great neighborhood. $100 Downpayment Incentive available to Owner-Occupied buyer's utilizing FHA financing.
- Type:
- Single Family
- Sq.Ft.:
- 3,223
- Status:
- Active
- Beds:
- n/a
- Lot size:
- 1 Acres
- Baths:
- MLS#:
- 2029879
- Subdivision:
- BRIDLE WALK
ADDITIONAL INFORMATION
EAGLE POINT HOMES (AWARD WINNING CUSTOM HOME BUILDER): This beautiful TAYLOR floor plan is set for completion in MAY, in the highly desired Bridle Walk subdivision, in Lake Point. This home will feature: 3 car EXTRA DEEP garage, basement entrance, large covered patio, granite counter tops through out, LVT flooring in the great room and hallways (high traffic areas), and so much more!! Act now before it is too late and still be apart of the design process. **** Listing price includes the $10K off PURCHASE PRICE for using our preferred lender. If buyer does not use preferred lender, add an additional $10k to purchase price**** (PHOTOS ARE NOT OF ACTUAL HOME, PHOTOS ARE BEING SHOWN TO ALLOW BUYERS TO SEE FINISH QUALITY AND WHAT BASEMENT COULD BE IF COMPLETED). ***Call agent to get pricing on basement completion.
$699,900
89 GARDEN Tooele, UT 84074
- Type:
- Single Family
- Sq.Ft.:
- 1,221
- Status:
- Active
- Beds:
- n/a
- Lot size:
- 0.38 Acres
- Baths:
- MLS#:
- 2030107
ADDITIONAL INFORMATION
***Commercially Zoned Legal Non-Conforming Residential*** This unique property offers a fantastic investment opportunity with both residential and commercial potential. Located in the heart of Tooele City, the property includes a 2000+ sq ft Auto Mechanic Shop alongside a residential home, making it perfect for a small business owner or entrepreneur. Auto Mechanic Shop Features: Small office 14,000lb four-post lift with 7,000lb rolling jack 80-gallon industrial compressor (16 CFM) Drum and lathe disc, engine hoist/cherry picker (up to 2,000lbs) Heated shop with swamp cooler Upstairs break room with additional storage Roof replaced in 2020. Home Features: 2 bedrooms, 1 bathroom Cozy wood-burning fireplace Detached two-car garage Currently rented on a month-to-month lease Potential to convert the home into a business space. The property also offers access from both the east and west ends of the lot and includes irrigation hookups with Middle Canyon Irrigation (note: no water shares included). This is an opportunity you don't want to miss-whether you're looking for a business location or a unique investment in Tooele City's growing market. Call for a private showing today! Buyer to verify all information. Please view agent remarks before submitting an offer. Property is to be SOLD AS IS!!!
$649,990
705 BROOK Tooele, UT 84074
- Type:
- Single Family
- Sq.Ft.:
- 2,871
- Status:
- Active
- Beds:
- n/a
- Lot size:
- 0.19 Acres
- Baths:
- MLS#:
- 2029813
- Subdivision:
- BEVAN ESTATES SUBDIVISION
ADDITIONAL INFORMATION
Living in Tooele never looked so good! Come check out this gorgeous, fully finished, 2-story home in the heart of Toole. Previously a model home! Quartz counters, stained knotty alder cabinets, LVP flooring and high grade carpet. Each finish carefully selected to bring a smile to your face every time you walk in the door. Minutes to shopping, parks, and golf. 45 minute drive to Downtown Salt Lake. Builder offering $10,000 incentive through preferred lender.
- Type:
- Townhouse
- Sq.Ft.:
- 725
- Status:
- Active
- Beds:
- n/a
- Lot size:
- 0.01 Acres
- Baths:
- MLS#:
- 2029944
- Subdivision:
- CRESCENT COURT CONDOMINIUMS
ADDITIONAL INFORMATION
This darling condo at the Maples is the perfect starter home. It's on the second floor and has great views. The floors have new LVP throughout, and the interior has been freshly painted. This condo would also make a great rental and there are 2 units are available if you are looking to increase or start your rental portfolio. The Maples Community offers a swimming pool, work out room and a clubhouse that can be rented for events. Covered carport parking. Close to shopping and quick access to Highway 36 for an easy commute into the Salt Lake Valley.
- Type:
- Condo
- Sq.Ft.:
- 725
- Status:
- Active
- Beds:
- n/a
- Lot size:
- 0.01 Acres
- Baths:
- MLS#:
- 2029939
- Subdivision:
- CRESCENT COURT CONDOMINIUIMS
ADDITIONAL INFORMATION
This cozy 2nd floor condo at the Maples is the perfect starter home. You will love the views from this condo. The floors have new LVP throughout, and has been freshly painted. This condo would also make a great rental and there are 2 units are available if you are looking to increase or start your rental portfolio. The Maples Community offers a swimming pool, work out room and a clubhouse that can be rented for events. Covered carport parking. Close to shopping and quick access to Highway 36 for an easy commute into the Salt Lake Valley.
- Type:
- Single Family
- Sq.Ft.:
- 3,239
- Status:
- Active
- Beds:
- n/a
- Lot size:
- 0.18 Acres
- Baths:
- MLS#:
- 2028610
- Subdivision:
- STANSBURY PLACE 6039
ADDITIONAL INFORMATION
Beautiful home in Stansbury Park! Great rambler with 3 bedrooms, 2 baths. The unfinished basement has endless possibilities! You will love the open great room and kitchen. Near lake, schools, and parks. Beautiful fully fenced yard, Must See!
$419,900
32 7TH Tooele, UT 84074
- Type:
- Triplex
- Sq.Ft.:
- 1,680
- Status:
- Active
- Beds:
- n/a
- Lot size:
- 0.15 Acres
- Baths:
- MLS#:
- 2028300
- Subdivision:
- TOOELE COUNTY SURVEY
ADDITIONAL INFORMATION
INCOME PROPERTY!!! Unit A rent $700 Unit B rent $815 and Unit C rent is $1100. No showings until an accepted offer. Tenant occupied. Tenants would love to stay with new owners!! Square footage figures are provided as a courtesy estimate only and were obtained from County Records. Buyer is advised to obtain an independent measurement. Agent is owner.
$1,000,000
1122 IRONWOOD Erda, UT 84074
- Type:
- Single Family
- Sq.Ft.:
- 3,338
- Status:
- Active
- Beds:
- n/a
- Lot size:
- 5.01 Acres
- Baths:
- MLS#:
- 2032659
- Subdivision:
- IRONWOOD SUBDIVISION
ADDITIONAL INFORMATION
Amazing spacious living, on a full 5 acres, great views of the the mountains. Come enjoy the breathtaking sunsets from the front porch. Not only do you have great views, you also get to own a home with a rare wrap around porch!! Front room/living room that has a stone wood burning fireplace insert. The kitchen has knotty alder cabinets, spacious dining area and French door that lead out to the deck for perfect summer entertaining. 3 generous sized rooms and 2.5 baths on the main level. 2 more bedrooms downstairs with a partial finished full bath. Immense open family room downstairs with a pellet stove insert. Home already has regular AC and Gas Heat, but the fireplaces are wonderful additions. Walk-out basement with partial daylight. Oversized 2 car garage with floor drain, built in heater, and 220V outlet. Mechanics dream set up! Landscaped with auto full sprinklers on the front yard, garden with mature raspberries, orchard has peach, plum, 2 chokecherry, and grapes. Top notch fencing to keep large animals corralled with shed. Water is on a well, the water rights are for using the well water to irrigate the front 1.5 acres. The Field is not watered on the well. All information, figures, and documentation provided as a courtesy, buyer to verify all information.
$448,000
409 770 Tooele, UT 84074
- Type:
- Single Family
- Sq.Ft.:
- 2,100
- Status:
- Active
- Beds:
- n/a
- Lot size:
- 0.18 Acres
- Baths:
- MLS#:
- 2027714
- Subdivision:
- THE RIDGE SUBDIVISION
ADDITIONAL INFORMATION
3K towards rate buydown, closing costs or price reduction with full price offer if use preferred lender!!! Call for details! This stunning remodel rivals a new build with EXTRAS of finished basement, landscaped yard with auto sprinklers and fully fenced back yard with mature trees! New on the inside in an established neighborhood, complete brand new kitchen, cabinets, upgraded appliances, lighting, sink, disposal etc. New bathrooms & fixtures, new flooring throughout, basement newly finished with 2 bedrooms, one of them doubles with the laundry, could be used a bedroom, craft room or extra large laundry room. The owners suite is stunning with a large walk in closet and owners bath with beautiful barn door. New driveway, extra width so you can actually park and have a walkway! RV parking, fenced back yard, large back patio to relax and entertain, enjoy gardening? Lovely garden area to plant and harvest. Large tough shed is included to store all your yard items and extras!
$489,899
1242 BERRA Tooele, UT 84074
- Type:
- Single Family
- Sq.Ft.:
- 2,848
- Status:
- Active
- Beds:
- n/a
- Lot size:
- 0.25 Acres
- Baths:
- MLS#:
- 2027079
- Subdivision:
- PROSPERITY
ADDITIONAL INFORMATION
Stunning Brand New 2-Story Home by Deseret Peak Homes! This gorgeous home features a tankless water heater, beautiful quartz countertops, and custom mirrors. Enjoy tiled shower and bath surrounds, as well as decorative walls in both the office and family room. The kitchen is highlighted by a sleek white subway tile backsplash. Conveniently located near Deseret Peak High School, the Deseret Peak Temple, and just a short walk to both elementary and junior high schools. Plus, you'll be close to all the wonderful amenities Tooele City has to offer!
$374,999
290 BIRCH Tooele, UT 84074
- Type:
- Single Family
- Sq.Ft.:
- 1,829
- Status:
- Active
- Beds:
- n/a
- Lot size:
- 0.24 Acres
- Baths:
- MLS#:
- 2029545
ADDITIONAL INFORMATION
Welcome to your dream home! This beautifully remodeled three-bedroom, two-bath residence offers a perfect blend of modern comfort and classic charm. This delightful family residence boasts bright and spacious living areas. The stylish kitchen is equipped with modern finishes and generous storage, perfect for culinary creations and family gatherings. Outside, you'll find not one, but two detached garages-perfect for storage or workshop space-as well as two additional sheds for all your outdoor gear. The generous yard offers endless possibilities for gardening, play, or simply enjoying the stunning Utah sunsets. Don't miss out on this incredible opportunity, schedule your showing today!
- Type:
- Single Family
- Sq.Ft.:
- 2,834
- Status:
- Active
- Beds:
- n/a
- Lot size:
- 0.14 Acres
- Baths:
- MLS#:
- 2026800
- Subdivision:
- SAGEWOOD VLG GARDEN 111
ADDITIONAL INFORMATION
Come see this beautiful brand new Parleys home plan in a great active adult community! With access to pickleball, walking trails, golf, shopping, highway access and more you couldn't want for more! Features include a stunning kitchen with quartz counters, birch cabinets, tile backsplash and stainless steel gas appliances. Also featured you will an grand bathroom with cultured marble surrounds, and brushed nickel hardware. 2 tone paint, laminate hardwood flooring, an expanded patio and a spacious box bay window in the kitchen nook provides extra dining space. Includes full yard landscaping that is maintained by the HOA for hassle free living!
$392,000
917 370 Tooele, UT 84074
- Type:
- Single Family
- Sq.Ft.:
- 1,745
- Status:
- Active
- Beds:
- n/a
- Lot size:
- 0.19 Acres
- Baths:
- MLS#:
- 2028600
- Subdivision:
- WESTLAND COVE
ADDITIONAL INFORMATION
Charming 4-bedroom, 2-bathroom rambler nestled in a friendly, established neighborhood in Tooele. Built in 1999 with 1,754 sq. ft. of comfortable living space, this home offers both charm and functionality. The finished basement provides extra room to relax or entertain, while the updated furnace and air conditioner (just a couple of years old) ensure year-round comfort.
$465,000
433 1410 Tooele, UT 84074
- Type:
- Single Family
- Sq.Ft.:
- 2,727
- Status:
- Active
- Beds:
- n/a
- Lot size:
- 0.16 Acres
- Baths:
- MLS#:
- 2026019
- Subdivision:
- LEXINGTON GREENS
ADDITIONAL INFORMATION
Check out this nearly brand-new home in the beautiful Lexington Greens community. Quartz countertops and open concept kitchen lead into the living room, creating the perfect living space. The den can be used as an office or ground level bedroom. Upstairs you have 3 bedrooms, 2 full bathrooms, laundry room, and a spacious loft! The primary bedroom has a large walk-in closet and dual sink vanity! Conveniently located near the neighborhood playground and large grassy field. Don't miss out on the opportunity to own a home in this growing community!

Based on information from the Wasatch Front Regional Multiple Listing Service, Inc. as of the content refresh date/time listed below. All data, including all measurements and calculations of area, is obtained from various sources and has not been, and will not be, verified by broker or the MLS. All information should be independently reviewed and verified for accuracy. Buyer to verify all information. Properties may or may not be listed by the office/agent presenting the information. The multiple listing information is provided by Wasatch Front Regional Multiple Listing Service, Inc. from a copyrighted compilation of listings. The compilation of listings and each individual listing are © 2025 Wasatch Front Regional Multiple Listing Service, Inc., All Rights Reserved. The information provided is for consumers' personal, non-commercial use and may not be used for any purpose other than to identify prospective properties consumers may be interested in purchasing.
Tooele Real Estate
The median home value in Tooele, UT is $387,900. This is lower than the county median home value of $442,200. The national median home value is $338,100. The average price of homes sold in Tooele, UT is $387,900. Approximately 78.95% of Tooele homes are owned, compared to 16.73% rented, while 4.32% are vacant. Tooele real estate listings include condos, townhomes, and single family homes for sale. Commercial properties are also available. If you see a property you’re interested in, contact a Tooele real estate agent to arrange a tour today!
Tooele, Utah 84074 has a population of 35,223. Tooele 84074 is more family-centric than the surrounding county with 49.51% of the households containing married families with children. The county average for households married with children is 49.03%.
The median household income in Tooele, Utah 84074 is $76,618. The median household income for the surrounding county is $87,557 compared to the national median of $69,021. The median age of people living in Tooele 84074 is 32.2 years.
Tooele Weather
The average high temperature in July is 91.1 degrees, with an average low temperature in January of 17.5 degrees. The average rainfall is approximately 15.4 inches per year, with 52.5 inches of snow per year.





