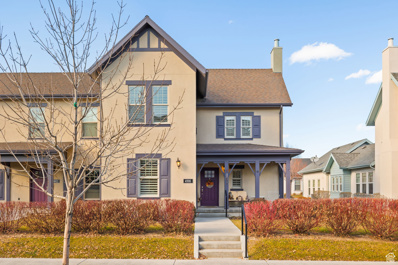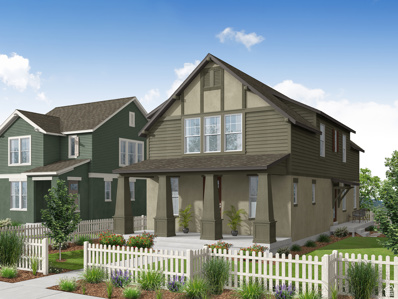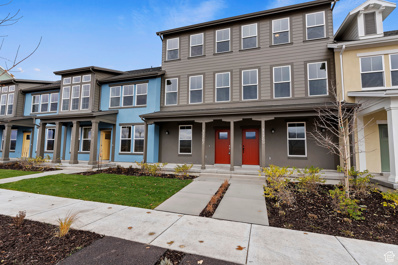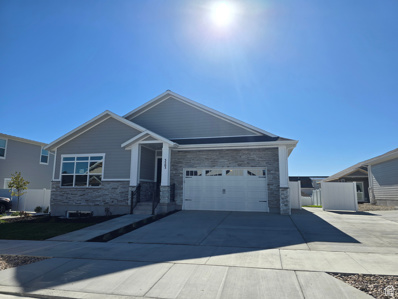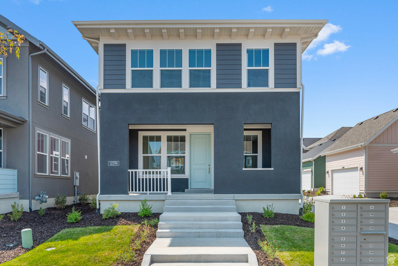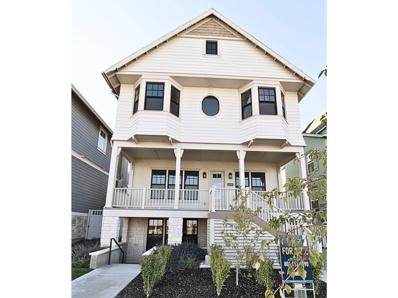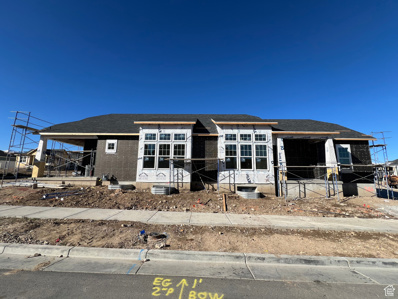South Jordan UT Homes for Sale
- Type:
- Single Family
- Sq.Ft.:
- 2,282
- Status:
- Active
- Beds:
- n/a
- Lot size:
- 0.11 Acres
- Baths:
- MLS#:
- 2051894
- Subdivision:
- DAYBREAK
ADDITIONAL INFORMATION
New Construction Home - Destination Homes Alden Floor Plan --Estimated Completion: February This stunning new home, featuring Destination Homes' popular Alden floor plan, combines thoughtful design with modern upgrades for a home that's as functional as it is beautiful. The exterior boasts a side-entry, two-car garage equipped with an EV charger outlet, along with a spacious, fully fenced backyard-a rare and desirable feature for a cottage-style home. Inside, the main floor offers a dedicated office space and a gourmet kitchen designed to impress, complete with quartz countertops, stainless steel appliances, and stacked cabinets that extend to the ceiling. An electronic charging drawer adds convenience to the kitchen's modern layout, while upgraded lighting and flooring selections enhance the home's overall elegance. Upstairs, the large primary suite features vaulted ceilings, a walk-in closet with customizable shelving, and a luxurious ensuite bathroom. The bathroom is thoughtfully designed with dual sinks and a beautifully crafted shower. Two spacious secondary bedrooms complete the upper level, providing ample room for family or guests. Every Destination Home is built with peace of mind in mind, offering a two-year builder warranty and a ten-year structural warranty. **Preferred lender incentive of $10,000 towards closing costs -contact the agent for details! Visit the **Model Home Sales Office** at 6656 W Key Largo Way to learn more about this beautiful home and make it yours just in time for February!
$475,000
4916 DUCKHORN South Jordan, UT 84009
- Type:
- Townhouse
- Sq.Ft.:
- 1,585
- Status:
- Active
- Beds:
- n/a
- Lot size:
- 0.09 Acres
- Baths:
- MLS#:
- 2051803
- Subdivision:
- KENNECOTT
ADDITIONAL INFORMATION
Immaculate end unit townhome nestled in an idyllic setting in Garden Park in the heart of Daybreak. Offering a blend of convenience, comfort, and rich amenities. This home boasts an open concept floor plan, nine ft. ceilings and plentiful windows bringing in abundant natural light. The spacious kitchen features granite countertops, stainless appliances, and a large peninsula. Highly desirable main floor primary suite with an en-suite bathroom with a dual sink vanity and a walk in closet. Laundry room on main. Also included is a private patio which is a rare find. Beautiful and private setting complete with a pergola and sun shade. Upper level features a spacious bedroom, loft and a full bathroom. Perfect for home office or guests. Custom plantation shutters and recessed lighting throughout. Water softener and reverse osmosis included. Maintenance free yard as it is taken care of by HOA. Great location a few blocks from the lake, restaurants and shops. Garden Park amenities include a private clubhouse, pool, gym, spa and pickleball courts. Community garden, landscaping maintained , snow removal, and high speed internet. This is a 55+ community but allows 20% for younger homeowners and that percentage has not been met so open to all ages. Daybreak has over 30 miles of trails, community gardens, parks with summer events, concerts, food trucks and offers free rentals of canoes, kayaks, paddle boards for the lake.
Open House:
Saturday, 12/21 11:00-3:00PM
- Type:
- Other
- Sq.Ft.:
- 3,773
- Status:
- Active
- Beds:
- n/a
- Lot size:
- 0.06 Acres
- Baths:
- MLS#:
- 2051599
- Subdivision:
- DAYBREAK
ADDITIONAL INFORMATION
Year End $20,000 Preferred Lender Incentive! Brand-new waterfront home just steps from the new Watercourse! Experience seamless indoor-outdoor living without the hassle of yard maintenance. Enjoy a low HOA fee with access to incredible amenities. This home features a spacious great room that flows into the kitchen, complete with a large pantry. The open layout includes an outdoor patio and a convenient office, all located on the main level. The impressive primary suite boasts a private balcony with stunning views of the Watercourse, an en-suite bathroom with a stand-alone tub and separate shower, and a generous walk-in closet. The third level offers an amazing Skyroom, perfect for entertaining. It includes a wet bar and a covered balcony, hot-tub ready, to take in the breathtaking views of the mountains and the Watercourse. The price includes stunning modern finishes, upgraded cabinets, quartz countertops throughout, tile flooring, and much more!
- Type:
- Single Family
- Sq.Ft.:
- 2,879
- Status:
- Active
- Beds:
- n/a
- Lot size:
- 0.07 Acres
- Baths:
- MLS#:
- 2051511
- Subdivision:
- DAYBREAK
ADDITIONAL INFORMATION
***OPEN HOUSE SAT 12/14 from 12PM-2PM*** Modern Living Meets Outdoor Adventure in Daybreak! Discover this stunning 2022-built home, offering 2,879 sq ft of stylish and functional living space. With 4 spacious bedrooms, a finished basement, and a private fenced-in side yard, this home is perfect for families and entertainers alike. The heart of the home is the chef's kitchen, featuring GE stainless steel appliances, granite countertops, a built-in oven and microwave, gas cooktop with hood, and plenty of room for culinary creativity. An open den on the main level offers the perfect spot for a home office with 8-foot doors throughout, while the fully finished basement with soaring 9-foot ceiling boasts a generous game room and an additional bedroom, ideal for guests or family movie nights. Nestled in close proximity to a sport court and within walking distance of Daybreak's scenic Watercourse and the brand-new Cove House, this home puts recreation and relaxation right at your doorstep. Paddleboard on the Watercourse or unwind with friends at Cove House-this location has it all. Don't miss this opportunity to live in one of Utah's most vibrant and sought-after communities! **Short Sale - Bank Approval Required** Contact agent for more information.
- Type:
- Townhouse
- Sq.Ft.:
- 1,240
- Status:
- Active
- Beds:
- n/a
- Lot size:
- 0.13 Acres
- Baths:
- MLS#:
- 2051470
- Subdivision:
- DAYBREAK GDPKTW 454
ADDITIONAL INFORMATION
Beautiful and hard to find single level unit with plenty of natural light! Super clean, move-in-ready with brand new carpet Row-end Townhome. Kitchen with quartz countertops and tile backsplash. Master bedroom with 2 closets and bathroom with double sink vanity. Patio opens to expansive grass area. Two car garage with wheelchair access into the house. Your clients will love all the amenities that Daybreak has to offer. Ideal place for those seeking a peaceful but also dynamic community. This is a 55+ community but allows 20% for younger homeowners and that percentage has not been met. Sq ft per county rec; buyer to verify all information.
- Type:
- Single Family
- Sq.Ft.:
- 3,546
- Status:
- Active
- Beds:
- n/a
- Lot size:
- 0.07 Acres
- Baths:
- MLS#:
- 2051357
- Subdivision:
- DAYBREAK SPRINGHOUSE
ADDITIONAL INFORMATION
Welcome to Springhouse Village in Daybreak! We are a 55 and better community with a huge emphasis on Active-Adult, Resort-Style living! We have our own full-time lifestyle director dedicated to curating a calendar each month full of fun activities and clubs to participate in! Check out the 2 tours of our beautiful clubhouse! The "Altair" is a beautiful rambler home with unfinished basement, a covered patio, Cafe kitchen, fireplace, walk in shower in the primary bathroom and much more! Call to schedule an appointment to visit Springhouse Village and tour our model homes and the "Spring House" (Altair, Lot 495) **Tour and Pictures are of previous model home, not of home listed. Same floorplan**
$1,230,000
10922 GLAMIS DUNE South Jordan, UT 84009
- Type:
- Single Family
- Sq.Ft.:
- 5,116
- Status:
- Active
- Beds:
- n/a
- Lot size:
- 0.14 Acres
- Baths:
- MLS#:
- 2051141
- Subdivision:
- JORDAN
ADDITIONAL INFORMATION
The heart of South Jordan offers a stunning home you don't want to miss. The home was built in 2022, blending modern luxury with functionality. Its 7 bedrooms provide plenty of room for family and guests. The spacious basement includes a custom wine rack and partial kitchen for ideal entertaining with a fireplace. Outdoor living is an exceptional and beautifully designed patio with a newly private hot tub for year round enjoyment. The home's main level supports single living, making it adaptable to a range of lifestyle needs. Discover comfort, convenience and elegance in this remarkable property. Square footage figures are provided as a courtesy estimate only.
- Type:
- Single Family
- Sq.Ft.:
- 2,391
- Status:
- Active
- Beds:
- n/a
- Lot size:
- 0.06 Acres
- Baths:
- MLS#:
- 2051088
- Subdivision:
- DAYBREAK
ADDITIONAL INFORMATION
***$10,000 lender incentive towards closing costs or interest rate buydown. This Willowmere floorplan is due to be complete in early January. It has a numerous upgrades throughout the home with a fully finished basement with 9' ceilings, vaulted ceilings in the bedrooms, a built-in desk in the office and built-in banquette in the dining room. Popular structural options include a dedicated mudroom to keep your home pristine, a massive kitchen perfect for culinary adventures, and a large pantry for all your essentials. Every room boasts walk-in closets, providing ample storage. The dedicated laundry room makes laundry day effortless, while the divided bath ensures privacy. Each Destination Home includes a 2 year builder warranty + a 10 yr structural warranty. ***Model Home Sales office located at: 6656 W Key Largo Way!
$825,000
5061 DOCK South Jordan, UT 84009
- Type:
- Single Family
- Sq.Ft.:
- 3,966
- Status:
- Active
- Beds:
- n/a
- Lot size:
- 0.17 Acres
- Baths:
- MLS#:
- 2054206
- Subdivision:
- DAYBREAK
ADDITIONAL INFORMATION
Beautiful two-story home showcases huge, private yard with ideal Daybreak location accessing parks, walking and hiking trails, Oquirrh lake, SoDa Row with entertainment, shopping, dining and more! Maintained yard greets, welcoming you to the Covered Porch offering an ideal spot for enjoying nature's views. Step inside and to the left is the Formal Living Room offering an ideal space for greeting and entertaining guests. Fauxwood flooring smoothly courses to the Great Room with vaulted ceilings and abundant natural light through two-story windows, Pristine Kitchen is gorgeous and includes rich cabinetry with crown molding, Granite tops, expansive Island with built-in sink and SS appliances! Relax and entertain in the Family Room boasting ample space for unwinding, the glass doors lead to Private Backyard Oasis with built-in fireplace, ample patio space for dining outside, a trampoline and ample grass space with mature trees! Upstairs is spacious and offers a flexible loft space, Primary Suite and two additional Bedrooms. Large Primary Suite includes ensuite Bathroom with walk-in closet, separate soaking tub and standing shower along with a double vanity sink with Granite tops! Downstairs Family Room offers additional space for unwinding and there are three additional Bedrooms offering various options for use! Come check out this gorgeous home with it's huge yard, ideal location and chic finishes throughout. Schedule a showing today!
- Type:
- Townhouse
- Sq.Ft.:
- 1,250
- Status:
- Active
- Beds:
- n/a
- Lot size:
- 0.03 Acres
- Baths:
- MLS#:
- 2045129
ADDITIONAL INFORMATION
Enjoy the abundant amenities Daybreak has to offer! This row-end townhouse has everything you need--neutral design with an open kitchen and family room, two bedrooms with large closets, washer and dryer, and an oversized one car garage with designated closed-off storage and wired for an electric vehicle. Enjoy the view of our Wasatch Front mountains from the deck right off the kitchen. Seller is willing to contribute to buyer's closing costs with a competitive offer. HOA increase to $309/mo beginning in 2025.
- Type:
- Townhouse
- Sq.Ft.:
- 1,690
- Status:
- Active
- Beds:
- n/a
- Lot size:
- 0.06 Acres
- Baths:
- MLS#:
- 2045050
- Subdivision:
- DAYBREAK
ADDITIONAL INFORMATION
BRAND-NEW Luxury Townhome in a COVETED WATERFRONT Location! Situated in Daybreak's newest attraction: The Watercourse, this stunning luxury townhome offers unparalleled access to Lookout Park and The Cove-house. The expansive open floor plan showcases a GOURMET KITCHEN with an upgraded backsplash, spacious island, double ovens, wood hood, and soft-close cabinets. Upstairs, you'll find a second family room with ample space for entertainment, as well as a DOUBLE PRIMARY SUITE upgrade! One of the suites features a grand primary bathroom with a double vanity, tiled Euro-glass shower, and a separate freestanding tub. Enjoy breathtaking waterfront views from your private balcony, providing the perfect spot to unwind. With direct water access, you can easily launch your paddle-board and embrace the peaceful waterfront lifestyle. Daybreak amenities include: Pools, Gym, Parks, Trails, Downtown Daybreak, Future Bees Stadium, TRAX, Restaurants, and more! Buyer and buyer's agent to verify all information. Model Home Address: 11448 S Watercourse Rd, South Jordan, UT
$1,100,000
1408 RAMES South Jordan, UT 84095
- Type:
- Single Family
- Sq.Ft.:
- 5,212
- Status:
- Active
- Beds:
- n/a
- Lot size:
- 0.35 Acres
- Baths:
- MLS#:
- 2045049
ADDITIONAL INFORMATION
From the moment you arrive at the front entrance to Holland Park and begin to drive thru this upscale neighborhood, you'll know you have found a great place to call home. Original owners, this is such a rare opportunity to be able to buy in this coveted South Jordan community where homes rarely become available. It's centrally located in the valley with close proximity to major highways, schools, shopping and most importantly the best neighbors you could ever hope for, and that's just the neighborhood. As you make your way into the home, you will love the south facing view with an oversized three-car garage and oversized driveway with RV parking. Lush trees and fruit trees surround the home and backyard for privacy giving you a feeling of having your own backyard oasis, with jellyfish lighting all throughout. Right as you step inside, you have your office, which is perfect for working from home and is convenient for receiving clients, friends and family. As you make your way in, you will fall in love with the open floor plan, vaulted ceilings, granite countertops with an island, walk-in pantry just to name a few. There's a huge owner's suite with an oversized walk-in closet, washer/dryer, separate tub & shower, double sinks and generous cabinetry. As you make your way to the top floor, you have an amazing loft, with three generous size bedrooms, one full size bathroom and washer and dryer. As you make your way to the lower floor, you have two additional bedrooms, an additional bathroom with separate tub and shower, along with a full second kitchen. This home is like new and a true gem just waiting for you to call it home. Schedule your showing appointment today. Square footage figures are provided as a courtesy estimate only and were obtained from county. Buyer is advised to obtain an independent measurement.
- Type:
- Single Family
- Sq.Ft.:
- 5,026
- Status:
- Active
- Beds:
- n/a
- Lot size:
- 0.15 Acres
- Baths:
- MLS#:
- 2045007
- Subdivision:
- DAYBREAK
ADDITIONAL INFORMATION
This new home is almost finished and will be ready for move in by December. This is Destination Homes popular Livingston floor plan located in Daybreaks newest Watermark Village, home to the water course.
Open House:
Saturday, 12/21 12:00-2:00PM
- Type:
- Townhouse
- Sq.Ft.:
- 1,422
- Status:
- Active
- Beds:
- n/a
- Lot size:
- 0.01 Acres
- Baths:
- MLS#:
- 2044914
- Subdivision:
- DAYBREAK/NORTHSHORE
ADDITIONAL INFORMATION
Nestled in the heart of Daybreak, this vibrant, walkable, community-oriented neighborhood is ideal for anyone seeking comfort, convenience, and community. With amenities like shops, parks, pools, eateries, and over 50 miles of biking and walking trails, you may never need to leave but when you're ready to, there's easy access to Bangerter Highway and Mountain View Corridor making commuting to the slopes or the office a breeze. Upon entering, the open floorpan of this 2-bedroom townhome makes for easy living. You'll find 2 primary suites with tons of storage like walk-in closets and individual bathrooms, plus a two-car garage. Not only is there space and light throughout with the vaulted ceilings and surplus of windows, but the kitchen boasts stainless steel appliances, Quartz countertops, and we can't forget to mention the outdoor deck and patio spaces. Daybreak offers a unique lifestyle and It's about to get even better with a future 'Downtown', watercourse, and a second lake house, and soon to be home to the new Salt Lake Bees Stadium. This well-maintained townhome wont last long in a neighborhood like this! No showings until the open house.
- Type:
- Townhouse
- Sq.Ft.:
- 1,404
- Status:
- Active
- Beds:
- n/a
- Lot size:
- 0.01 Acres
- Baths:
- MLS#:
- 2044783
- Subdivision:
- DAYBREAK
ADDITIONAL INFORMATION
Brand New Adrian Townhouse! Feb/March estimated completion timeframe (other units available now). Truly a must see floorpan with a large great room perfect for Entertaining or Daily Living! Near Daybreak's newest amenity, the Watercourse. All the finishes you are looking for! Upgrades including Stainless Steel Appliances, Quartz Countertops, Vaulted Ceiling, Walk-in Closet, and more! Hurry before this one is gone. Daybreak amenities include, Pools, Gym, Parks, Downtown Daybreak, Future Bees Stadium, Trax, Restaurants & More! Pictures are of a similar unit. Finishes and Colors may vary. Receive $10,000 towards rate buy down or closing costs when using Preferred Lender. Buyer and buyers agent to verify all information. RE taxes not yet assessed.
- Type:
- Single Family
- Sq.Ft.:
- 3,099
- Status:
- Active
- Beds:
- n/a
- Lot size:
- 0.19 Acres
- Baths:
- MLS#:
- 2044623
- Subdivision:
- THE HAVEN 55+
ADDITIONAL INFORMATION
This is our beautiful Betsy floorplan in our stunning 55+ Haven community here in South Jordan! This open floorplan features (approx.) 10' main floor ceilings with a beautiful vaulted kitchen/family room* Spacious master bedroom with a vaulted ceiling & walk-in-closet. Master bathroom features a no-step shower with euro glass, adult height vanity w/double sinks and a separate water closet*Standard features include: Granite counters, 2-tone paint, LVP & tile flooring, maple cabinetry, ss appliances, fully landscaped & fenced yard and more* HOA dues are $115/month and include: mowing front and backyard, snow removal on the driveway & sidewalks and the amenities; clubhouse w/gym, kitchen, gathering space, pool, hot tub and pickleball court* Highly desired location near tons of shopping, restaurants, Costco, hospitals, banks and more. By appointment only. Note pictures are for reference only and do not reflect features of this home . This home is to be built , buyer still has the opportunity to select options.
Open House:
Saturday, 12/21 1:00-3:00PM
- Type:
- Townhouse
- Sq.Ft.:
- 1,335
- Status:
- Active
- Beds:
- n/a
- Lot size:
- 0.02 Acres
- Baths:
- MLS#:
- 2044491
- Subdivision:
- OQUIRRH PARK PHASE 4
ADDITIONAL INFORMATION
Imagine living just minutes from Bangerter Highway, where you're always connected to the best of the city, yet nestled in a peaceful, vibrant community. This beautifully townhome features laminate wood flooring, neutral tone paint and kitchen tile creating a clean, modern feel ready for you to move right in. You'll love being within walking distance of the renowned Daybreak area, with its parks, trails, and open spaces, perfect for strolls or outdoor activities. And when it's time to dine out or go shopping, you are just steps away from plenty of restaurants and retail shops. This townhome offers the perfect combination of comfort, style and convenience along with easy access to everything you need.
- Type:
- Single Family
- Sq.Ft.:
- 2,668
- Status:
- Active
- Beds:
- n/a
- Lot size:
- 0.07 Acres
- Baths:
- MLS#:
- 2044454
- Subdivision:
- DAYBREAK CASCADE 302
ADDITIONAL INFORMATION
Daybreak living at it's finest! Our Lassen Craftsman home is sure to impress! Within minutes of walking trails, schools, parks, shopping, highway access and more! This beautiful home features a spacious family room, owner's room and upstairs loft for plenty of relaxing and entertaining space. The kitchen highlights quartz counters, gray maple cabinets, tile backsplash and platinum gas appliances. Rounded out with other upgrades such as 2 tone paint, black matte hardware and energy efficient options, this home is sure to impress!
$2,195,000
1104 10125 South Jordan, UT 84095
- Type:
- Single Family
- Sq.Ft.:
- 7,899
- Status:
- Active
- Beds:
- n/a
- Lot size:
- 0.45 Acres
- Baths:
- MLS#:
- 2044439
ADDITIONAL INFORMATION
Experience unparalleled luxury in this custom-built residence, designed by Monique Jacqueline Design and meticulously crafted by Priority Builders. Situated on a private lot with breathtaking, unobstructed mountain views, this estate is the epitome of sophisticated living, blending timeless elegance with modern functionality. Upon entering, you are welcomed by an expansive great room, accentuated by a striking fireplace, seamlessly flowing into the gourmet kitchen. This chef-inspired space has top-tier Thermador appliances, including double dishwashers, an oversized island, and a spacious butler pantry ideal for intimate and grand-scale entertaining. The thoughtfully designed layout continues to the covered deck and patio, offering an idyllic setting for al fresco dining or simply unwinding as you enjoy the panoramic views. Retreat to the main suite, a true sanctuary designed for ultimate relaxation. The spa-like bathroom features a luxurious steam shower, a separate tub, and a generously sized walk-in closet, offering exceptional storage and space. This home also features a convenient basement entrance leading to two beautifully finished bedrooms and a full bath. The unfinished lower level provides a wealth of potential, with ample space to create additional living areas such as a home theater, fitness room, or a second kitchen. Personalize this versatile space to suit your lifestyle. Designed with thoughtful attention to detail, this home is built for comfort and soundproofing, with 10' ceilings and Adventec Subflooring for enhanced acoustics. Custom cabinetry and woodwork by Woodhouse Cabinetry further elevate the home's craftsmanship and design. The attached 3-car garage adds both convenience and ample storage space, while the private location at the end of a quiet lane ensures tranquility. Surrounded by a picturesque pumpkin patch and lush grass field, yet just minutes from premier shopping and dining, this home offers the perfect blend of privacy and accessibility.
Open House:
Saturday, 12/21 12:00-5:00PM
- Type:
- Condo
- Sq.Ft.:
- 1,092
- Status:
- Active
- Beds:
- n/a
- Lot size:
- 0.01 Acres
- Baths:
- MLS#:
- 2033823
- Subdivision:
- DAYBREAK
ADDITIONAL INFORMATION
QUALIFIES FOR SB0240 ($20k Utah Housing) Step into a bright and airy living space adorned with large windows that flood the interiors with natural light. The open floor plan seamlessly connects the living, dining, and kitchen areas, creating an inviting atmosphere perfect for entertaining guests or enjoying quiet evenings at home. Conveniently located in the heart of Daybreak, this condo offers easy access to shopping, dining, entertainment, schools, parks, and major transportation routes. Whether you're commuting to work or exploring the great outdoors, everything you need is just moments away. **Sales Office is located on the West corner of Reventon Dr**
- Type:
- Single Family
- Sq.Ft.:
- 2,818
- Status:
- Active
- Beds:
- n/a
- Lot size:
- 0.07 Acres
- Baths:
- MLS#:
- 2033664
- Subdivision:
- DAYBREAK
ADDITIONAL INFORMATION
Discover an exquisite, one-of-a-kind model home in Watermark Village, ideally situated across from Daybreak's Watercourse, Lookout Park, and the upcoming Cove House. Enjoy breathtaking views of the Wasatch Mountains from the expansive front porch while experiencing generational living at its finest. This exceptional home features a primary suite with a charming sitting area and striking high ceilings with exposed beams. The full walk-out basement offers a bright, spacious mother-in-law suite complete with its own private covered porch and entrance, perfect for extended family or guests. The location promotes an active lifestyle with easy access to water amenities and scenic walks along the watercourse. Combining comfort, convenience, modern finishes, and stunning scenery, this unique property is a true gem. The walk-out basement includes a stackable washer/dryer, a full kitchen with fridge, microwave, range/oven, dishwasher, island, and pantry. Visit our model home at 6671 W. Lake Avenue (light blue with a wrap-around porch, directly across from The Cove) to experience it for yourself. Contact the Listing Agent for additional information.
- Type:
- Single Family
- Sq.Ft.:
- 3,718
- Status:
- Active
- Beds:
- n/a
- Lot size:
- 0.12 Acres
- Baths:
- MLS#:
- 2033620
- Subdivision:
- DAYBREAK
ADDITIONAL INFORMATION
Corner lot Rambler with 3 car garage, Primary suite on main with vaulted ceiling and large shower in bathroom suite. This open Appleton floorplan has many large windows and very tall ceilings! Flex room on main possible office or sitting area. Beautiful open kitchen with island. Family room finished in basement. Buyer is advised to verify all information.
- Type:
- Condo
- Sq.Ft.:
- 1,092
- Status:
- Active
- Beds:
- n/a
- Lot size:
- 0.01 Acres
- Baths:
- MLS#:
- 2033599
- Subdivision:
- DAYBREAK
ADDITIONAL INFORMATION
**SOME SELECTIONS STILL AVAILABLE FOR LIMITED TIME** Check out the floor plan and pictures. discover the exciting new developments just a 5-minute Walk from these condos! Location, Location, Location! --- Sales Office Located on the West Corner of 5243 W Reventon ---
- Type:
- Condo
- Sq.Ft.:
- 1,329
- Status:
- Active
- Beds:
- n/a
- Lot size:
- 0.01 Acres
- Baths:
- MLS#:
- 2033598
- Subdivision:
- DAYBREAK
ADDITIONAL INFORMATION
**SOME SELECTIONS STILL AVAILABLE FOR LIMITED TIME** Check out the floor plan and pictures. discover the exciting new developments just a 5-minute Walk from these condos! Location, Location, Location! --- Sales Office Located on the West Corner of 5243 W Reventon ---
Open House:
Saturday, 12/21 12:00-5:00PM
- Type:
- Condo
- Sq.Ft.:
- 1,329
- Status:
- Active
- Beds:
- n/a
- Lot size:
- 0.01 Acres
- Baths:
- MLS#:
- 2033595
- Subdivision:
- DAYBREAK
ADDITIONAL INFORMATION
**SOME SELECTIONS STILL AVAILABLE FOR LIMITED TIME** Check out the floor plan and pictures. discover the exciting new developments just a 5-minute Walk from these condos! Location, Location, Location! --- Sales Office Located on the West Corner of 5243 W Reventon ---

South Jordan Real Estate
The median home value in South Jordan, UT is $610,500. This is higher than the county median home value of $540,700. The national median home value is $338,100. The average price of homes sold in South Jordan, UT is $610,500. Approximately 81.37% of South Jordan homes are owned, compared to 15.5% rented, while 3.13% are vacant. South Jordan real estate listings include condos, townhomes, and single family homes for sale. Commercial properties are also available. If you see a property you’re interested in, contact a South Jordan real estate agent to arrange a tour today!
South Jordan, Utah has a population of 75,617. South Jordan is more family-centric than the surrounding county with 47.32% of the households containing married families with children. The county average for households married with children is 38.99%.
The median household income in South Jordan, Utah is $111,774. The median household income for the surrounding county is $82,206 compared to the national median of $69,021. The median age of people living in South Jordan is 34 years.
South Jordan Weather
The average high temperature in July is 92.4 degrees, with an average low temperature in January of 21.5 degrees. The average rainfall is approximately 18.2 inches per year, with 44.2 inches of snow per year.

