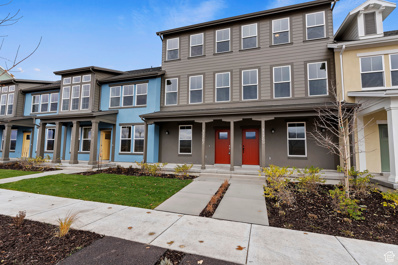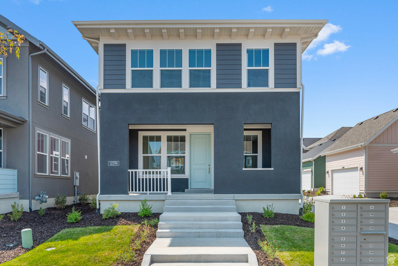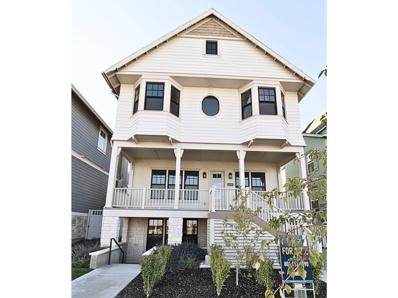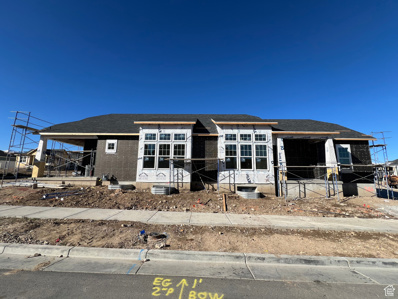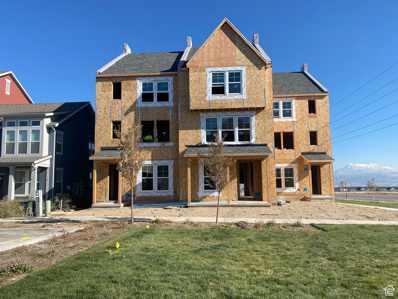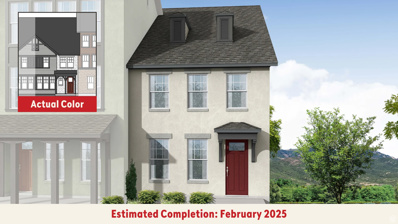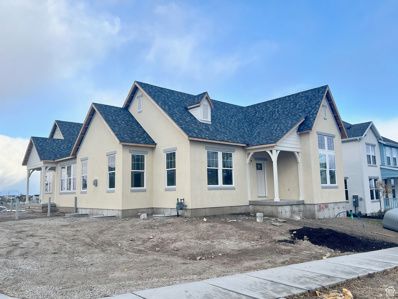South Jordan UT Homes for Sale
- Type:
- Townhouse
- Sq.Ft.:
- 1,250
- Status:
- Active
- Beds:
- n/a
- Lot size:
- 0.03 Acres
- Baths:
- MLS#:
- 2045129
ADDITIONAL INFORMATION
Enjoy the abundant amenities Daybreak has to offer! This row-end townhouse has everything you need--neutral design with an open kitchen and family room, two bedrooms with large closets, washer and dryer, and an oversized one car garage with designated closed-off storage and wired for an electric vehicle. Enjoy the view of our Wasatch Front mountains from the deck right off the kitchen. Seller is willing to contribute to buyer's closing costs with a competitive offer. HOA increase to $309/mo beginning in 2025.
- Type:
- Townhouse
- Sq.Ft.:
- 1,690
- Status:
- Active
- Beds:
- n/a
- Lot size:
- 0.06 Acres
- Baths:
- MLS#:
- 2045050
- Subdivision:
- DAYBREAK
ADDITIONAL INFORMATION
BRAND-NEW Luxury Townhome in a COVETED WATERFRONT Location! Situated in Daybreak's newest attraction: The Watercourse, this stunning luxury townhome offers unparalleled access to Lookout Park and The Cove-house. The expansive open floor plan showcases a GOURMET KITCHEN with an upgraded backsplash, spacious island, double ovens, wood hood, and soft-close cabinets. Upstairs, you'll find a second family room with ample space for entertainment, as well as a DOUBLE PRIMARY SUITE upgrade! One of the suites features a grand primary bathroom with a double vanity, tiled Euro-glass shower, and a separate freestanding tub. Enjoy breathtaking waterfront views from your private balcony, providing the perfect spot to unwind. With direct water access, you can easily launch your paddle-board and embrace the peaceful waterfront lifestyle. Daybreak amenities include: Pools, Gym, Parks, Trails, Downtown Daybreak, Future Bees Stadium, TRAX, Restaurants, and more! Buyer and buyer's agent to verify all information. Model Home Address: 11448 S Watercourse Rd, South Jordan, UT
- Type:
- Single Family
- Sq.Ft.:
- 5,026
- Status:
- Active
- Beds:
- n/a
- Lot size:
- 0.15 Acres
- Baths:
- MLS#:
- 2045007
- Subdivision:
- DAYBREAK
ADDITIONAL INFORMATION
This new home is almost finished and will be ready for move in by December. This is Destination Homes popular Livingston floor plan located in Daybreaks newest Watermark Village, home to the water course.
- Type:
- Townhouse
- Sq.Ft.:
- 1,422
- Status:
- Active
- Beds:
- n/a
- Lot size:
- 0.01 Acres
- Baths:
- MLS#:
- 2044914
- Subdivision:
- DAYBREAK/NORTHSHORE
ADDITIONAL INFORMATION
Nestled in the heart of Daybreak, this vibrant, walkable, community-oriented neighborhood is ideal for anyone seeking comfort, convenience, and community. With amenities like shops, parks, pools, eateries, and over 50 miles of biking and walking trails, you may never need to leave but when you're ready to, there's easy access to Bangerter Highway and Mountain View Corridor making commuting to the slopes or the office a breeze. Upon entering, the open floorpan of this 2-bedroom townhome makes for easy living. You'll find 2 primary suites with tons of storage like walk-in closets and individual bathrooms, plus a two-car garage. Not only is there space and light throughout with the vaulted ceilings and surplus of windows, but the kitchen boasts stainless steel appliances, Quartz countertops, and we can't forget to mention the outdoor deck and patio spaces. Daybreak offers a unique lifestyle and It's about to get even better with a future 'Downtown', watercourse, and a second lake house, and soon to be home to the new Salt Lake Bees Stadium. This well-maintained townhome wont last long in a neighborhood like this! No showings until the open house.
- Type:
- Townhouse
- Sq.Ft.:
- 1,404
- Status:
- Active
- Beds:
- n/a
- Lot size:
- 0.01 Acres
- Baths:
- MLS#:
- 2044783
- Subdivision:
- DAYBREAK
ADDITIONAL INFORMATION
Brand New Adrian Townhouse! Feb/March estimated completion timeframe (other units available now). Truly a must see floorpan with a large great room perfect for Entertaining or Daily Living! Near Daybreak's newest amenity, the Watercourse. All the finishes you are looking for! Upgrades including Stainless Steel Appliances, Quartz Countertops, Vaulted Ceiling, Walk-in Closet, and more! Hurry before this one is gone. Daybreak amenities include, Pools, Gym, Parks, Downtown Daybreak, Future Bees Stadium, Trax, Restaurants & More! Pictures are of a similar unit. Finishes and Colors may vary. Receive $10,000 towards rate buy down or closing costs when using Preferred Lender. Buyer and buyers agent to verify all information. RE taxes not yet assessed.
Open House:
Sunday, 12/22 1:00-3:00PM
- Type:
- Townhouse
- Sq.Ft.:
- 1,335
- Status:
- Active
- Beds:
- n/a
- Lot size:
- 0.02 Acres
- Baths:
- MLS#:
- 2044491
- Subdivision:
- OQUIRRH PARK PHASE 4
ADDITIONAL INFORMATION
Imagine living just minutes from Bangerter Highway, where you're always connected to the best of the city, yet nestled in a peaceful, vibrant community. This beautifully townhome features laminate wood flooring, neutral tone paint and kitchen tile creating a clean, modern feel ready for you to move right in. You'll love being within walking distance of the renowned Daybreak area, with its parks, trails, and open spaces, perfect for strolls or outdoor activities. And when it's time to dine out or go shopping, you are just steps away from plenty of restaurants and retail shops. This townhome offers the perfect combination of comfort, style and convenience along with easy access to everything you need.
- Type:
- Single Family
- Sq.Ft.:
- 2,668
- Status:
- Active
- Beds:
- n/a
- Lot size:
- 0.07 Acres
- Baths:
- MLS#:
- 2044454
- Subdivision:
- DAYBREAK CASCADE 302
ADDITIONAL INFORMATION
Daybreak living at it's finest! Our Lassen Craftsman home is sure to impress! Within minutes of walking trails, schools, parks, shopping, highway access and more! This beautiful home features a spacious family room, owner's room and upstairs loft for plenty of relaxing and entertaining space. The kitchen highlights quartz counters, gray maple cabinets, tile backsplash and platinum gas appliances. Rounded out with other upgrades such as 2 tone paint, black matte hardware and energy efficient options, this home is sure to impress!
Open House:
Saturday, 12/28 12:00-5:00PM
- Type:
- Condo
- Sq.Ft.:
- 1,092
- Status:
- Active
- Beds:
- n/a
- Lot size:
- 0.01 Acres
- Baths:
- MLS#:
- 2033823
- Subdivision:
- DAYBREAK
ADDITIONAL INFORMATION
QUALIFIES FOR SB0240 ($20k Utah Housing) Step into a bright and airy living space adorned with large windows that flood the interiors with natural light. The open floor plan seamlessly connects the living, dining, and kitchen areas, creating an inviting atmosphere perfect for entertaining guests or enjoying quiet evenings at home. Conveniently located in the heart of Daybreak, this condo offers easy access to shopping, dining, entertainment, schools, parks, and major transportation routes. Whether you're commuting to work or exploring the great outdoors, everything you need is just moments away. **Sales Office is located on the West corner of Reventon Dr**
- Type:
- Single Family
- Sq.Ft.:
- 2,818
- Status:
- Active
- Beds:
- n/a
- Lot size:
- 0.07 Acres
- Baths:
- MLS#:
- 2033664
- Subdivision:
- DAYBREAK
ADDITIONAL INFORMATION
Discover an exquisite, one-of-a-kind model home in Watermark Village, ideally situated across from Daybreak's Watercourse, Lookout Park, and the upcoming Cove House. Enjoy breathtaking views of the Wasatch Mountains from the expansive front porch while experiencing generational living at its finest. This exceptional home features a primary suite with a charming sitting area and striking high ceilings with exposed beams. The full walk-out basement offers a bright, spacious mother-in-law suite complete with its own private covered porch and entrance, perfect for extended family or guests. The location promotes an active lifestyle with easy access to water amenities and scenic walks along the watercourse. Combining comfort, convenience, modern finishes, and stunning scenery, this unique property is a true gem. The walk-out basement includes a stackable washer/dryer, a full kitchen with fridge, microwave, range/oven, dishwasher, island, and pantry. Visit our model home at 6671 W. Lake Avenue (light blue with a wrap-around porch, directly across from The Cove) to experience it for yourself. Contact the Listing Agent for additional information.
- Type:
- Single Family
- Sq.Ft.:
- 3,718
- Status:
- Active
- Beds:
- n/a
- Lot size:
- 0.12 Acres
- Baths:
- MLS#:
- 2033620
- Subdivision:
- DAYBREAK
ADDITIONAL INFORMATION
Corner lot Rambler with 3 car garage, Primary suite on main with vaulted ceiling and large shower in bathroom suite. This open Appleton floorplan has many large windows and very tall ceilings! Flex room on main possible office or sitting area. Beautiful open kitchen with island. Family room finished in basement. Buyer is advised to verify all information.
- Type:
- Condo
- Sq.Ft.:
- 1,092
- Status:
- Active
- Beds:
- n/a
- Lot size:
- 0.01 Acres
- Baths:
- MLS#:
- 2033599
- Subdivision:
- DAYBREAK
ADDITIONAL INFORMATION
**SOME SELECTIONS STILL AVAILABLE FOR LIMITED TIME** Check out the floor plan and pictures. discover the exciting new developments just a 5-minute Walk from these condos! Location, Location, Location! --- Sales Office Located on the West Corner of 5243 W Reventon ---
- Type:
- Condo
- Sq.Ft.:
- 1,329
- Status:
- Active
- Beds:
- n/a
- Lot size:
- 0.01 Acres
- Baths:
- MLS#:
- 2033598
- Subdivision:
- DAYBREAK
ADDITIONAL INFORMATION
**SOME SELECTIONS STILL AVAILABLE FOR LIMITED TIME** Check out the floor plan and pictures. discover the exciting new developments just a 5-minute Walk from these condos! Location, Location, Location! --- Sales Office Located on the West Corner of 5243 W Reventon ---
- Type:
- Condo
- Sq.Ft.:
- 1,329
- Status:
- Active
- Beds:
- n/a
- Lot size:
- 0.01 Acres
- Baths:
- MLS#:
- 2033595
- Subdivision:
- DAYBREAK
ADDITIONAL INFORMATION
**SOME SELECTIONS STILL AVAILABLE FOR LIMITED TIME** Check out the floor plan and pictures. discover the exciting new developments just a 5-minute Walk from these condos! Location, Location, Location! --- Sales Office Located on the West Corner of 5243 W Reventon ---
$587,000
11062 TOPVIEW South Jordan, UT 84009
- Type:
- Single Family
- Sq.Ft.:
- 2,608
- Status:
- Active
- Beds:
- n/a
- Lot size:
- 0.08 Acres
- Baths:
- MLS#:
- 2044457
- Subdivision:
- KENNECOTT
ADDITIONAL INFORMATION
""A Second Price Decrease"" to this Beautiful Home at the Daybreak community, it starts with a nice covered Entry. Once in the home walking into a lovely laminate flooring with a delightful staircase going upstairs or go right into a cozy front room, with a fireplace. Plus the kitchen and a 1/2 bath on the main floor. Upstairs to the a large landing, with 3 bedrooms and a full bath, then the laundry closet. On the other side is the Master Bedroom and large walk in closet, with a huge master bathroom. The house doesn't stop there, you have a basement that goes right into a family room, and another bedroom or office with a large bathroom for convenience. the home is ready to be moved into. Vacant and waiting, plus you get all the benefits of living in the Daybreak Community
$489,725
11777 LEANDER South Jordan, UT 84009
- Type:
- Townhouse
- Sq.Ft.:
- 1,868
- Status:
- Active
- Beds:
- n/a
- Lot size:
- 0.05 Acres
- Baths:
- MLS#:
- 2033526
- Subdivision:
- DAYBREAK
ADDITIONAL INFORMATION
New, End unit!! This home has a very spacious + open living room and kitchen with covered deck to enjoy + a fenced in front courtyard. This home includes an unfinished flex room with room to add 4th bedroom/Den with full bathroom. Has a good size 2 car garage. Pictures are of past home we built. Call for a showing!
- Type:
- Single Family
- Sq.Ft.:
- 3,728
- Status:
- Active
- Beds:
- n/a
- Lot size:
- 0.13 Acres
- Baths:
- MLS#:
- 2033398
- Subdivision:
- PARK
ADDITIONAL INFORMATION
This spacious 5-bedroom, 3.5-bathroom home that seamlessly combines style and comfort! Step into the inviting master suite, complete with separate his-and-hers walk-in closets and a luxurious bath featuring a separate tub and shower for the ultimate in relaxation. The expansive kitchen is a chef's dream, offering granite countertops, a large kitchen island, and ample cabinet space-perfect for both everyday living and entertaining. The finished basement provides a spacious family room, an additional bedroom, and a full bath, ideal for guests or a private retreat. Outdoors, enjoy the large, fully fenced backyard with a generously sized picnic patio, ready for gatherings or peaceful relaxation. With plenty of room and thoughtful details, this home has it all. Schedule a showing today and envision your future here!
- Type:
- Townhouse
- Sq.Ft.:
- 1,496
- Status:
- Active
- Beds:
- n/a
- Lot size:
- 0.05 Acres
- Baths:
- MLS#:
- 2033344
- Subdivision:
- KENNECOTT
ADDITIONAL INFORMATION
Welcome to your dream lifestyle in Daybreak! This 3 bedroom, 3 bathroom home with a spacious 2-car garage, is more than just a house-it's your gateway to an extraordinary way of life! Featuring granite counters in the kitchen, crown moulding, vinyl flooring, ceiling fans, newer carpet and plantation shutters - plus a built in desk area to make it easy to work from home. Located in the heart of Daybreak, this property offers countless amenities - over 30 miles of trails, pools, sport courts, outdoor summer concerts, and a beautiful lake - just to name a few. Designed for low maintenance living which allows you to spend more time enjoying everything the community has to offer. Close to the lake, Harmon's, Eastlake pool, Soda Row, Trax, U of U hospital - plus a park and covered pavilion right across the street. Don't miss out-come experience this one-of-a-kind community for yourself. You'll fall in love! Buyer's responsibility to verify all listing information.
- Type:
- Single Family
- Sq.Ft.:
- 2,461
- Status:
- Active
- Beds:
- n/a
- Lot size:
- 0.07 Acres
- Baths:
- MLS#:
- 2033256
- Subdivision:
- DAYBREAK
ADDITIONAL INFORMATION
** Price Improvement ** Charming single-family home in Daybreak with fresh paint! Great location on a quiet street. This home features a fully fenced yard, is private, and boasts open-concept living. Enjoy entertaining inside and out. Daybreak has the largest amount of amenities offered for the price $354/qtr! These include 5 pools, a gym, outdoor concerts, internet, a lake, trails, tennis, volleyball, and basketball courts - just to name a few. Come take a look today! This house is vacant and easy to show.
- Type:
- Single Family
- Sq.Ft.:
- 3,154
- Status:
- Active
- Beds:
- n/a
- Lot size:
- 0.09 Acres
- Baths:
- MLS#:
- 2033271
- Subdivision:
- DAYBREAK
ADDITIONAL INFORMATION
Brand new home about to start that will have a FINISHED basement along with other beautiful designer upgrades including, upgraded Gourmet kitchen and cabinets, quartz countertops, 9ft ceilings on all levels, gas fireplace, modern railing and much more! This floorplan features a spacious great room that's open to the dining room and kitchen, a main level office and butler pantry with a good backyard! The primary bedroom has a large walk-in closet and en-suite bathroom with a separate stand-alone tub and shower. Full landscaping and much more is in our included features! Estimated Spring-Summer 2025 completion *Interior finished photos are of previously built similar plan for example. Upgrades and finishes will vary*
- Type:
- Single Family
- Sq.Ft.:
- 3,140
- Status:
- Active
- Beds:
- n/a
- Lot size:
- 0.12 Acres
- Baths:
- MLS#:
- 2033296
- Subdivision:
- OQUIRHH
ADDITIONAL INFORMATION
Discover this completely remodeled gem in South Jordan, Utah, featuring a separate entrance to a spacious basement currently generating $1,500 per month in rental income. Enjoy easy access to highways and a central location that combines convenience with charm. This home boasts updated electrical and plumbing systems, ensuring peace of mind for years to come. Plus, many items in the home are negotiable, allowing you to customize your new space to your liking. Don't miss out! Square footage figures are provided as a courtesy estimate only and were obtained from county records. Buyer is advised to obtain an independent measurement.
- Type:
- Single Family
- Sq.Ft.:
- 4,220
- Status:
- Active
- Beds:
- n/a
- Lot size:
- 0.13 Acres
- Baths:
- MLS#:
- 2033168
- Subdivision:
- DAYBREAK
ADDITIONAL INFORMATION
This new home is under construction to be complete in December 2024. Located in Daybreaks newest Watermark Village, home of the Watercourse.
- Type:
- Single Family
- Sq.Ft.:
- 3,875
- Status:
- Active
- Beds:
- n/a
- Lot size:
- 0.13 Acres
- Baths:
- MLS#:
- 2033145
- Subdivision:
- DAYBREAK
ADDITIONAL INFORMATION
This new home is under construction to be complete in Dec/Jan. This home is Destination Homes Oxford Floor plan. Located in Daybreaks newest Watermark Village, home to the Watercourse.
- Type:
- Single Family
- Sq.Ft.:
- 3,694
- Status:
- Active
- Beds:
- n/a
- Lot size:
- 0.13 Acres
- Baths:
- MLS#:
- 2033134
- Subdivision:
- DAYBREAK
ADDITIONAL INFORMATION
This new home is under construction and will be complete Dec/Jan. This home is Destination Homes Bentley floor plan located in Daybreaks newest Watermark Village. Home to the Watercourse.
- Type:
- Townhouse
- Sq.Ft.:
- 1,474
- Status:
- Active
- Beds:
- n/a
- Lot size:
- 0.02 Acres
- Baths:
- MLS#:
- 2033102
- Subdivision:
- DAYBREAK
ADDITIONAL INFORMATION
The Chloe is a must see layout! Open great room is perfect for Entertaining or Daily Living. Secluded Primary Suite is separated from the additional guest bedrooms. Upstairs features a loft that can be used as an office space. Side by side Laundry. ALL UPGRADES Included in pricing! Come take a look today! Preferred Lender Promotion to Receive $10,000 towards closing costs or rate buy-down! Completion Feb/March. Daybreak amenities include, Pools, Gym, Parks, Downtown Daybreak, Future Bees Stadium, Trax, Restaurants & More! Pictures are staged similar unit. Finishes and Colors may vary. Buyer and buyers agent to verify all information. RE taxes not yet assessed.
- Type:
- Single Family
- Sq.Ft.:
- 4,220
- Status:
- Active
- Beds:
- n/a
- Lot size:
- 0.16 Acres
- Baths:
- MLS#:
- 2033081
- Subdivision:
- DAYBREAK
ADDITIONAL INFORMATION
This new home is under construction and will be complete Dec/Jan. Home is located in Daybreaks newest Watermark Village, home to the Watercourse.

South Jordan Real Estate
The median home value in South Jordan, UT is $610,500. This is higher than the county median home value of $540,700. The national median home value is $338,100. The average price of homes sold in South Jordan, UT is $610,500. Approximately 81.37% of South Jordan homes are owned, compared to 15.5% rented, while 3.13% are vacant. South Jordan real estate listings include condos, townhomes, and single family homes for sale. Commercial properties are also available. If you see a property you’re interested in, contact a South Jordan real estate agent to arrange a tour today!
South Jordan, Utah 84009 has a population of 75,617. South Jordan 84009 is more family-centric than the surrounding county with 47.41% of the households containing married families with children. The county average for households married with children is 38.99%.
The median household income in South Jordan, Utah 84009 is $111,774. The median household income for the surrounding county is $82,206 compared to the national median of $69,021. The median age of people living in South Jordan 84009 is 34 years.
South Jordan Weather
The average high temperature in July is 92.4 degrees, with an average low temperature in January of 21.5 degrees. The average rainfall is approximately 18.2 inches per year, with 44.2 inches of snow per year.


