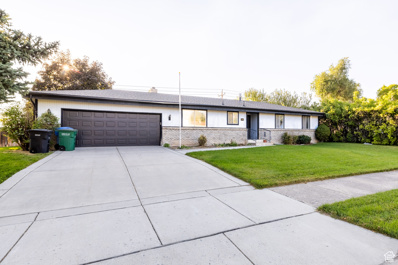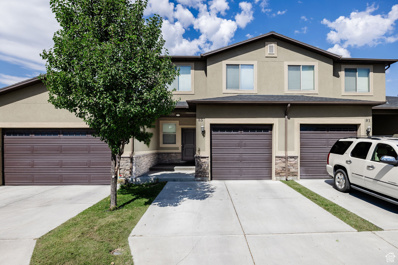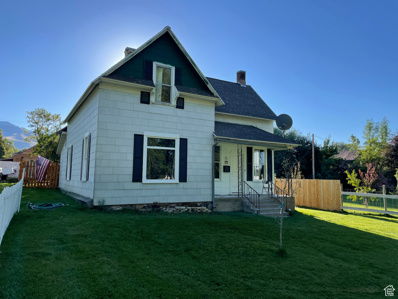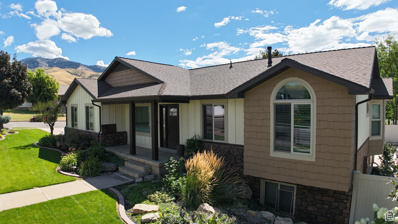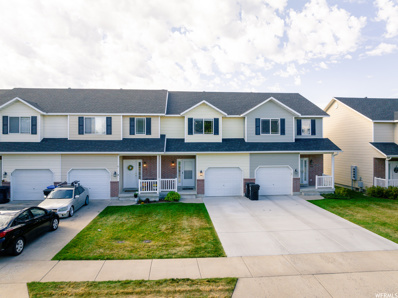Smithfield UT Homes for Sale
$419,990
597 500 Unit 43 Smithfield, UT 84335
- Type:
- Single Family
- Sq.Ft.:
- 1,547
- Status:
- Active
- Beds:
- n/a
- Lot size:
- 0.16 Acres
- Baths:
- MLS#:
- 2024967
- Subdivision:
- VILLAGE AT FOX MEADOWS
ADDITIONAL INFORMATION
PRICE DROP + LIMITED-TIME INTEREST RATE! Now $10K OFF PLUS secure a 5.99% interest rate when you sign by February 21st! Welcome to the Stonebrook a stylish and comfortable 3-bedroom, 2.5-bath home designed for modern living. The open-concept main floor seamlessly connects the family room, kitchen, and dining area, creating an inviting space for everyday life and entertaining. Upstairs, the spacious owner's suite features an upgraded bathroom and walk-in closet. A convenient upstairs laundry room and two additional bedrooms-one with its own walk-in closet-offer both comfort and functionality. This home showcases high-quality finishes, a freshly landscaped yard, and access to exciting upcoming amenities, including a pool and pickleball courts! Take advantage of this $10K price reduction and exclusive 5.99% interest rate when you use our preferred lender, First Colony Mortgage-schedule your tour today!
$549,900
55 400 Smithfield, UT 84335
- Type:
- Single Family
- Sq.Ft.:
- 2,772
- Status:
- Active
- Beds:
- n/a
- Lot size:
- 0.34 Acres
- Baths:
- MLS#:
- 2024904
ADDITIONAL INFORMATION
Beautiful north Smithfield home on large lot with a large shop! This is a newer home with a finished basement. The basement has it's own kitchen, laundry room, and was being prepared for a separate basement entrance to create a full ADU. The patio and large fully fenced backyard will give you space to make memories with friends and family on get togethers. The shop in the back will give you the space to play with your tools, create a small gym, or even store that classic. You can enjoy the property as is and you still have room to customize it to your likings. No need to worry about finishing the yard or basement! Square footage figures are provided as a courtesy estimate only and were obtained from county records . Buyer is advised to obtain an independent measurement. Buyer and buyer agent to verify all info.
- Type:
- Townhouse
- Sq.Ft.:
- 2,445
- Status:
- Active
- Beds:
- n/a
- Lot size:
- 0.03 Acres
- Baths:
- MLS#:
- 2024629
- Subdivision:
- VILLAGE AT FOX MEADOWS
ADDITIONAL INFORMATION
Price just reduced! This is the best value per square foot for a townhome in all of Smithfield! Plus, the buyer gets to choose one of the following incentives: a 5.99% interest rate, two years of HOA fees covered, or $5,000 toward closing costs. It's your choice-pick the option that works best for you! Come tour the popular Rosewood layout, ready for move in! This home shines with its unfinished basement, offering future homeowners the chance to expand their square footage and boost the home's value when the time is right. The basement includes a large media room and a full-size bathroom. The main floor offers spacious living areas with 9' ceilings, while all bedrooms and the versatile loft are located upstairs for added privacy. Enjoy a primary suite with a walk-in closet, stylish tile backsplash, premium LVP and carpet, upgraded fixtures, and a gas range. Outside, relax or entertain in the beautifully landscaped backyard with privacy fencing and a patio. By summer 2025, the Village at Fox Meadows will feature a pool, pickleball courts, and scenic walking trails. Make the Rosewood yours, with room to grow!
$399,600
597 WASATCH Smithfield, UT 84335
- Type:
- Single Family
- Sq.Ft.:
- 2,484
- Status:
- Active
- Beds:
- n/a
- Lot size:
- 0.26 Acres
- Baths:
- MLS#:
- 2023843
- Subdivision:
- EARL ALLSOP SUBD
ADDITIONAL INFORMATION
Awesome updated home in Smithfield! This home sits on .26 acres has an awesome back yard that backs up to green space in a new subdivision so you'll never lose the great views. It has to big living rooms upstairs and down stairs. Master bedroom comes with a master bath! Come see it before its gone! Square footage figures are provided as a courtesy estimate only. Buyer is advised to obtain an independent measurement.
$400,000
85 715 Smithfield, UT 84335
- Type:
- Townhouse
- Sq.Ft.:
- 2,110
- Status:
- Active
- Beds:
- n/a
- Lot size:
- 0.02 Acres
- Baths:
- MLS#:
- 2021225
- Subdivision:
- STONE HAVEN
ADDITIONAL INFORMATION
Why rent build your own equity in this awesome clean townhouse. This townhouse has room for to grow with three levels and unfinished basement. Basement bathroom is done and family room bedroom just need to be finished. Next to the recreation area with swimming, theater room and much more. Call for more details.
$375,000
280 MAIN Smithfield, UT 84335
- Type:
- Single Family
- Sq.Ft.:
- 1,750
- Status:
- Active
- Beds:
- n/a
- Lot size:
- 0.28 Acres
- Baths:
- MLS#:
- 2020798
- Subdivision:
- SMITHFIELD
ADDITIONAL INFORMATION
Come Check out this one of a kind, turn of the century home on a large half acre lot. Master on the main with 3 bedrooms on the 2nd level. Spacious dining room and living room. Large master closet and walk in tub/shower.
$365,000
658 85 Unit 13 Smithfield, UT 84335
- Type:
- Townhouse
- Sq.Ft.:
- 2,097
- Status:
- Active
- Beds:
- n/a
- Lot size:
- 0.02 Acres
- Baths:
- MLS#:
- 2019733
- Subdivision:
- MOUNTAIN VALLEY
ADDITIONAL INFORMATION
The size of a Single Home at a Townhouse Price! 3 Bedrooms, 2.5 Bathrooms, 2 Car Garage and room to grow in the Unfinished Basement! Prime location is close to everything. The Main Floor invites the crowds with an Open Kitchen-Dining-Living Room Concept and a convenient Half Bathroom. A Mud Room awaits you from the Garage. All the Bedrooms and Laundry are upstairs. The Master Bathroom has Separate Tub and Shower and an amazing Walk-in Closet. You could finish a full Bathroom (it is roughed in), and either a Family Room and a Bedroom or 2 Bedrooms. The Builder's quality is throughout with Custom Cabinetry, Granite Counters, Tray Ceiling in Master Bedroom and more! Completion by End of September 2024. **Pictures are of a similar completed unit. Color selection is similar but not identical.**
$749,900
880 300 Smithfield, UT 84335
- Type:
- Single Family
- Sq.Ft.:
- 3,277
- Status:
- Active
- Beds:
- n/a
- Lot size:
- 0.29 Acres
- Baths:
- MLS#:
- 2019375
- Subdivision:
- FAIRWAY HEIGHTS
ADDITIONAL INFORMATION
Nestled on the scenic foothills of Smithfield, this stunning 3,300 sq. ft. residence offers a perfect blend of luxury, comfort, and convenience. As you approach, you'll be captivated by the immaculate exterior landscaping, showcasing lush greenery and a meticulously manicured lawn. Step into the spacious and open family room, designed for both relaxation and entertaining. Enjoy seamless indoor-outdoor living with a large, expansive deck overlooking your private oasis-a built-in ground pool, inviting hot tub, and a charming pool house, perfect for summer gatherings and quiet retreats. The fully fenced backyard ensures your privacy while providing a safe space for play and relaxation. Conveniently situated on a corner lot, this home offers easy access to nearby stores and conveniences. Don't miss the opportunity to make this exceptional property your own.
$849,900
878 400 Smithfield, UT 84335
- Type:
- Single Family
- Sq.Ft.:
- 6,112
- Status:
- Active
- Beds:
- n/a
- Lot size:
- 0.3 Acres
- Baths:
- MLS#:
- 2018533
ADDITIONAL INFORMATION
Welcome to this Spacious Smithfield Rambler designed for family and entertaining. This 7-bedroom, 6000+ sq ft residence effortlessly blends elegance and functionality. Enter the grand great room, featuring stunning hardwood floors and a cozy gas rock fireplace, perfect for both relaxation and entertaining. The open kitchen is a chef's dream, with a large bar, elegant granite countertops, double ovens, double microwaves, and a spacious walk-in pantry. A formal living room provides additional space for gatherings, while 9-foot & vaulted ceilings enhance the sense of openness. The master suite offers a private retreat with an elegant bath, a spacious walk-in closet, and a versatile sitting/office area. The home also includes a unique suspended slab garage that could be used as a sports court, prepped for wiring and duct work for a theatre room, giving you the flexibility to create your ideal space. Step outside to discover the compact basketball play area, fenced yard, and beautifully landscaped garden area. The covered deck with cedar ceiling offers a serene space for relaxation and outdoor enjoyment. This residence blends style, comfort, and versatility, making it an exceptional place to call home.
$569,900
296 470 Smithfield, UT 84335
- Type:
- Single Family
- Sq.Ft.:
- 3,453
- Status:
- Active
- Beds:
- n/a
- Lot size:
- 0.26 Acres
- Baths:
- MLS#:
- 2015943
- Subdivision:
- GOLDEN FOREST
ADDITIONAL INFORMATION
Gorgeous craftsman home with charm inside & out! Includes a 2-year warranty for your peace-of-mind! This is our largest rambler with a 4 car garage in Golden Forest. HOA included fiber internet! Enjoy luxury vinyl plank flooring & carpet, stunning quartz countertop, white painted cabinets, and a spacious kitchen and family room. Benefit from the privacy of a primary bedroom separate from the other two bedrooms. With room to grow, the unfinished basement provides space for 3 beds, 1 bath, & generous sized storage and family rooms. Call today for a showing!
$519,900
248 470 Smithfield, UT 84335
- Type:
- Single Family
- Sq.Ft.:
- 3,150
- Status:
- Active
- Beds:
- n/a
- Lot size:
- 0.23 Acres
- Baths:
- MLS#:
- 2014167
- Subdivision:
- GOLDEN FOREST
ADDITIONAL INFORMATION
New craftsman style home hosts all the must haves: Quartz countertops with striking stained and painted soft close cabinets, a large primary shower, & large windows for lots of natural light. The patio is great for enjoying your beautiful yard! The unfinished basement provides space for 3 beds, 1 bath, a generous sized storage room and an oversized family room. Enjoy the large 3rd car tandem stall garage - 47' deep! As an added bonus the builder offers a 2-YEAR WARRANTY. Call today! ---Square footage figures are provided as a courtesy estimate only and were obtained from Builder. Buyer is advised to obtain an independent measurement.
$879,000
560 400 Smithfield, UT 84335
- Type:
- Single Family
- Sq.Ft.:
- 4,698
- Status:
- Active
- Beds:
- n/a
- Lot size:
- 1 Acres
- Baths:
- MLS#:
- 2008784
- Subdivision:
- BRADIE HANSEN SUBDIVISION
ADDITIONAL INFORMATION
Your dreams can come true! Welcome home to your classic 2-story home, complete with a 3 car garage. Home is located on the west side of Smithfield, come relax on your front porch, and enjoy the quiet as your day unwinds. Plenty of parking for your RV or trailers on 1 acre. Additional land available, call agent for details. Vault door and security system are included. Tax ID is 08-043-0009. Buyer to verify all information.
$599,900
532 1140 Smithfield, UT 84335
- Type:
- Single Family
- Sq.Ft.:
- 2,922
- Status:
- Active
- Beds:
- n/a
- Lot size:
- 0.23 Acres
- Baths:
- MLS#:
- 2006653
ADDITIONAL INFORMATION
This house is located on the east bench of Smithfield and was built in 2022. It has had only one owner. The backyard will remind you of a picturesque Swiss landscape. The open floor plan of the kitchen provides ample space for comfortable furniture and a spacious area for a dining table to enjoy company year-round. The primary suite includes a walk-in closet and a luxurious master bathroom. The unfinished basement offers an opportunity to add equity to this incredible property. You MUST see this home!
$399,900
880 340 Smithfield, UT 84335
- Type:
- Townhouse
- Sq.Ft.:
- 2,420
- Status:
- Active
- Beds:
- n/a
- Lot size:
- 0.06 Acres
- Baths:
- MLS#:
- 1970852
- Subdivision:
- MEADOWS AT SKY VIEW
ADDITIONAL INFORMATION
Welcome to the Open-Concept Rambler Style Floorplans of these new Skyview Townhomes! The kitchen boasts silver gray shaker cabinets, black pearl granite countertops, stainless steel appliances, over the range microwave, top control dishwasher & side by side refrigerator. The master suite features a giant walk-in shower, separate tub, with a walk-in closet. Main floor living, with the option to finish the basement (adding 3 more bedrooms, full bathroom, and a large family room price $459,900 or $399,900 with an unfinished basement). Top-To-Bottom with designer paint, modern trim/baseboards, & LVT wood flooring. These Townhomes are spacious with the middle units with nearly 2700 Sq Ft and End Units with almost 2500 Sq Ft. Each unit has a 2 Car Garage. Great home or investment property. Pictures are of previously completed units.
$399,900
876 340 Smithfield, UT 84335
- Type:
- Townhouse
- Sq.Ft.:
- 2,674
- Status:
- Active
- Beds:
- n/a
- Lot size:
- 0.07 Acres
- Baths:
- MLS#:
- 1970850
- Subdivision:
- MEADOWS AT SKY VIEW
ADDITIONAL INFORMATION
Welcome to the Open-Concept Rambler Style Floorplans of these new Skyview Townhomes! The kitchen boasts silver gray shaker cabinets, black pearl granite countertops, stainless steel appliances, over the range microwave, top control dishwasher & side by side refrigerator. The master suite features a giant walk-in shower, separate tub, with a walk-in closet. Main floor living, with the option to finish the basement (adding 3 more bedrooms, full bathroom, and a large family room price $459,900 or $399,900 with an unfinished basement). Top-To-Bottom with designer paint, modern trim/baseboards, & LVT wood flooring. These Townhomes are spacious with the middle units with nearly 2700 Sq Ft and End Units with almost 2500 Sq Ft. Each unit has a 2 Car Garage. Great home or investment property. Pictures are of previously completed units.
$459,900
864 340 Smithfield, UT 84335
- Type:
- Townhouse
- Sq.Ft.:
- 2,420
- Status:
- Active
- Beds:
- n/a
- Lot size:
- 0.06 Acres
- Baths:
- MLS#:
- 1970838
- Subdivision:
- MEADOWS AT SKY VIEW
ADDITIONAL INFORMATION
Welcome to the Open-Concept Rambler Style Floorplans of these new Skyview Townhomes! The kitchen features silver gray shaker cabinets, black pearl granite countertops, stainless steel appliances, over the range microwave, top control dishwasher & side by side refrigerator. The master suite features a giant walk-in shower, separate tub, with a walk-in closet. Main floor living, with the option to finish the basement (adding 3 more bedrooms, full bathroom, and a large family room price $459,900 or $399,900 with an unfinished basement). Top-To-Bottom with designer paint, modern trim/baseboards, & LVT wood flooring. These Townhomes are spacious with the middle units with nearly 2700 Sq Ft and End Units with almost 2500 Sq Ft. Each unit has a 2 Car Garage. Great home or investment property. Pictures are of previously completed units.
$459,900
872 340 Smithfield, UT 84335
- Type:
- Townhouse
- Sq.Ft.:
- 2,700
- Status:
- Active
- Beds:
- n/a
- Lot size:
- 0.07 Acres
- Baths:
- MLS#:
- 1970845
- Subdivision:
- MEADOWS AT SKY VIEW
ADDITIONAL INFORMATION
Welcome to the Open-Concept Rambler Style Floorplans of these new Skyview Townhomes! The kitchen boasts silver gray shaker cabinets, black pearl granite countertops, stainless steel appliances, over the range microwave, top control dishwasher & side by side refrigerator. The master suite features a giant walk-in shower, separate tub, with a walk-in closet. Main floor living, with the option to finish the basement (adding 3 more bedrooms, full bathroom, and a large family room price $459,900 or $399,900 with an unfinished basement). Top-To-Bottom with designer paint, modern trim/baseboards, & LVT wood flooring. These Townhomes are spacious with the middle units with nearly 2700 Sq Ft and End Units with almost 2500 Sq Ft. Each unit has a 2 Car Garage an Great home or investment property. Pictures are of previously completed units.
$459,900
868 340 Smithfield, UT 84335
- Type:
- Townhouse
- Sq.Ft.:
- 2,674
- Status:
- Active
- Beds:
- n/a
- Lot size:
- 0.07 Acres
- Baths:
- MLS#:
- 1970846
- Subdivision:
- MEADOWS AT SKY VIEW
ADDITIONAL INFORMATION
Welcome to the Open-Concept Rambler Style Floorplans of these new Skyview Townhomes! The kitchen boasts silver gray shaker cabinets, black pearl granite countertops, stainless steel appliances, over the range microwave, top control dishwasher & side by side refrigerator. The master suite features a giant walk-in shower, separate tub, with a walk-in closet. Main floor living, with the option to finish the basement (adding 3 more bedrooms, full bathroom, and a large family room price $459,900 or $399,900 with an unfinished basement). Top-To-Bottom with designer paint, modern trim/baseboards, & LVT wood flooring. These Townhomes are spacious with the middle units with nearly 2700 Sq Ft and End Units with almost 2500 Sq Ft. Each unit has a 2 Car Garage. Great home or investment property. Pictures are of previously completed units.
$289,900
190 E 830 Smithfield, UT 84335
- Type:
- Townhouse
- Sq.Ft.:
- 1,294
- Status:
- Active
- Beds:
- n/a
- Lot size:
- 0.02 Acres
- Baths:
- MLS#:
- 1901279
- Subdivision:
- HIGHLAND ESTATES
ADDITIONAL INFORMATION
Back on the market through no fault of the sellers! Check out this updated townhouse located within walking distance of Smithfield shopping and restaurants. This townhouse has brand new carpet and laminate flooring, plumbing fixtures including newer toilets, newer roof and furnace and water heater. This townhouse is unique because it's the floor plan that has the master suite. This is one is sure to please!
$1,149,999
7223 ESTANCIA Smithfield, UT 84335
- Type:
- Single Family
- Sq.Ft.:
- 8,483
- Status:
- Active
- Beds:
- n/a
- Lot size:
- 3.42 Acres
- Baths:
- MLS#:
- 1879248
- Subdivision:
- ESTANCIA SUBDIVISION
ADDITIONAL INFORMATION
You won't want to miss the opportunity to own this incredible custom-built home on 3.42 acres of prime horse property in beautiful northern Cache Valley situated on the sought after Estancia Lane! With over 8,000 square feet of living space, this home offers 10 spacious bedrooms, each with walk-in closets, plus multiple offices and den areas-there's room for everyone and everything! The main level features a stunning grand foyer, oversized family rooms, and a luxurious master suite with a jetted tub, creating the perfect retreat. Storage is in abundance with a huge pantry, cold storage rooms, and bonus space beneath the three-car garage. The mountain views are absolutely breathtaking, and the possibilities for customizing the outdoor space are endless! This is your chance to own this unique find and make it your true dream home. Square footage and details are provided as a courtesy-buyer and buyer's agent to verify all information.

Based on information from the Wasatch Front Regional Multiple Listing Service, Inc. as of the content refresh date/time listed below. All data, including all measurements and calculations of area, is obtained from various sources and has not been, and will not be, verified by broker or the MLS. All information should be independently reviewed and verified for accuracy. Buyer to verify all information. Properties may or may not be listed by the office/agent presenting the information. The multiple listing information is provided by Wasatch Front Regional Multiple Listing Service, Inc. from a copyrighted compilation of listings. The compilation of listings and each individual listing are © 2025 Wasatch Front Regional Multiple Listing Service, Inc., All Rights Reserved. The information provided is for consumers' personal, non-commercial use and may not be used for any purpose other than to identify prospective properties consumers may be interested in purchasing.
Smithfield Real Estate
The median home value in Smithfield, UT is $448,100. This is higher than the county median home value of $436,800. The national median home value is $338,100. The average price of homes sold in Smithfield, UT is $448,100. Approximately 78.37% of Smithfield homes are owned, compared to 17.25% rented, while 4.38% are vacant. Smithfield real estate listings include condos, townhomes, and single family homes for sale. Commercial properties are also available. If you see a property you’re interested in, contact a Smithfield real estate agent to arrange a tour today!
Smithfield, Utah 84335 has a population of 13,263. Smithfield 84335 is more family-centric than the surrounding county with 54.82% of the households containing married families with children. The county average for households married with children is 42.81%.
The median household income in Smithfield, Utah 84335 is $79,321. The median household income for the surrounding county is $65,670 compared to the national median of $69,021. The median age of people living in Smithfield 84335 is 26 years.
Smithfield Weather
The average high temperature in July is 88.8 degrees, with an average low temperature in January of 14 degrees. The average rainfall is approximately 17.4 inches per year, with 56.2 inches of snow per year.



