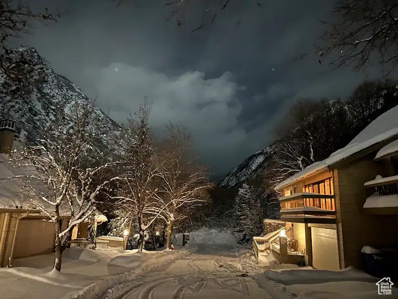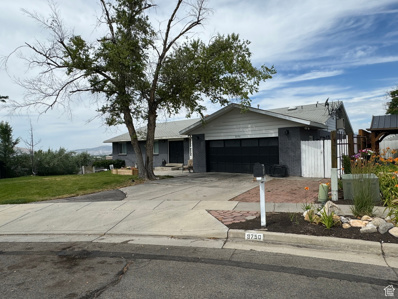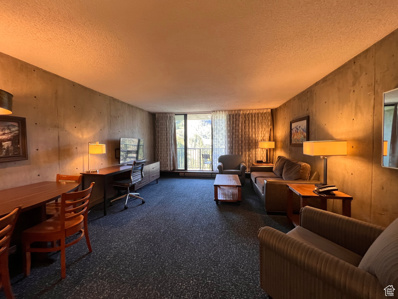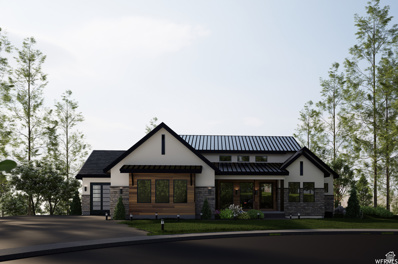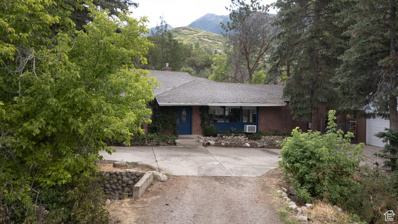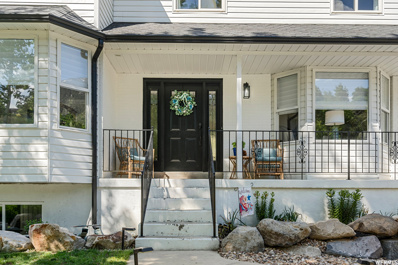Sandy UT Homes for Sale
$875,000
1434 CORBY Sandy, UT 84092
- Type:
- Single Family
- Sq.Ft.:
- 3,365
- Status:
- Active
- Beds:
- n/a
- Lot size:
- 0.23 Acres
- Baths:
- MLS#:
- 2060487
- Subdivision:
- BLUFF AT HIDDEN VALLEY
ADDITIONAL INFORMATION
Welcome to Your Dream Home on the Bluff in Sandy. Nestled in the highly sought-after Sandy Bluff neighborhood, this beautifully landscaped five-bedroom, four-bathroom home offers a perfect blend of comfort, style, and tranquility. Located on a quiet, private cul-de-sac and surrounded by towering pines, this property provides a peaceful retreat with plenty of room to relax. Step inside and experience the spaciousness of this home, with soaring ceilings up to 16 feet in the living, dining, kitchen, and bedroom areas. The family room features custom built-in bookshelves, cabinets, and a cozy fireplace, creating an inviting atmosphere. Rich, solid wood floors extend throughout the living, dining, and kitchen areas, adding warmth and charm. The current owners have made thoughtful upgrades and improvements throughout, ensuring the home is move-in ready. Outside, the expansive backyard offers a variety of possibilities, with a sandbox, garden space, and rich soil surrounding the property-perfect for spring flowers or landscaping projects. The covered patio, with its breathtaking million-dollar mountain view, is a highlight of the home, providing an ideal setting for outdoor dining, barbecues, or simply enjoying the scenery. Conveniently located just a two-minute walk from the local park, this home offers both peace and accessibility. The three-car garage provides ample space for vehicles and hobbies, while outdoor electric outlets make seasonal decorating easy. A 10 ft x 8 ft shed with a concrete floor offers additional storage for tools and equipment. This home offers a perfect balance of modern amenities, natural beauty, and peaceful surroundings. Come see for yourself why it could be the ideal place to call home!
$710,000
10269 ASHLEY PARK Sandy, UT 84092
- Type:
- Single Family
- Sq.Ft.:
- 2,660
- Status:
- Active
- Beds:
- n/a
- Lot size:
- 0.21 Acres
- Baths:
- MLS#:
- 2060416
- Subdivision:
- PARK
ADDITIONAL INFORMATION
Welcome to a true sanctuary in a vibrant, friendly neighborhood! This thoughtfully designed home offers a perfect blend of nature, comfort, and community. The front yard is an enchanting edible garden with native, water-wise plants and a mix of nut trees, berries, and flowers. In the private, fenced backyard, a grape-draped deck invites you to relax, while a patio, raised garden beds, and play space create endless opportunities for gathering and fun. Inside, the kitchen features granite countertops and a reverse osmosis filter, with a high-efficiency HVAC system ensuring year-round comfort. The spacious great room opens to the deck for seamless indoor-outdoor living. The basement is a versatile fitness and entertainment zone with a gym, dance studio, climbing wall, office, guest room, and bath. Upstairs, the primary suite offers a serene retreat, with two additional bedrooms featuring a secret passage. Located steps from Dimple Dell trails, schools, and other recreation.
$1,149,000
2616 GRANDVIEW Sandy, UT 84092
- Type:
- Single Family
- Sq.Ft.:
- 3,262
- Status:
- Active
- Beds:
- n/a
- Lot size:
- 0.27 Acres
- Baths:
- MLS#:
- 2059829
- Subdivision:
- GRANDVIEW ESTATES
ADDITIONAL INFORMATION
Newly remodeled home in the highly sought after Grandview Estates! Location and floorplan speak volumes to the quality and prestige of this incredible home. Step inside to find an incredibly unique open floor plan. The tall, vaulted ceilings and floor to ceiling windows allow for a modern and airy space that brings the outside in. Extensively remodeled to include new flooring, carpet and updated bathrooms throughout. New gas fireplace, updated plumbing and electrical and 2021 newly installed furnace, A/C and water heater. Large, gated backyard, refinished garage with EV charging station and added parking space with RV charging station on side of the home. Just minutes from the base of Little & Big Cottonwood Canyons, this highly coveted neighborhood allows for pinnacle access to world class ski resorts, hiking and biking trails as well as some of the best schools, restaurants, shopping and entertainment centers that Salt Lake has to offer. Agents please make sure your buyer is pre-qualified before showing this property. Buyer to verify all information.
$649,900
9688 1700 Sandy, UT 84092
- Type:
- Single Family
- Sq.Ft.:
- 2,414
- Status:
- Active
- Beds:
- n/a
- Lot size:
- 0.26 Acres
- Baths:
- MLS#:
- 2054046
- Subdivision:
- NONE
ADDITIONAL INFORMATION
NEW LISTING PRICE!. This 4 bed 2 bath 2car garage home is settled at the end of a private lane in a sought after area of Sandy City* Close to school, shopping, major roads, church, world class ski resorts and more. Square footage figures were obtained from county records. Buyer and buyer agent are advised to obtain an independent measurement.
$725,000
1806 9800 Sandy, UT 84092
- Type:
- Single Family
- Sq.Ft.:
- 3,242
- Status:
- Active
- Beds:
- n/a
- Lot size:
- 0.2 Acres
- Baths:
- MLS#:
- 2052454
- Subdivision:
- WILDFLOWER
ADDITIONAL INFORMATION
Very clean & well kept home!!Great location, easy access to ski-resorts. Beautiful mountain views. Mother-in-law apt down stairs 4 yrs old, with its own kitchen & laundry. Upstairs washer & dryer stays, downstairs washer & dryer excluded. Could be 6 bedrooms but one of the bedrooms downstairs is missing a closet. Sq Ft as per appraisal. Please give some notice to show, the home is occupied.
$5,500,000
8593 ALBION BASIN Alta, UT 84092
- Type:
- Single Family
- Sq.Ft.:
- 3,076
- Status:
- Active
- Beds:
- n/a
- Lot size:
- 0.19 Acres
- Baths:
- MLS#:
- 2051957
- Subdivision:
- GRIZZLY GULCH
ADDITIONAL INFORMATION
This is a rare opportunity to own one of the very few private homes situated up above the town of Alta! The setting is stunning with two-story views of the ski mountain and down-canyon sunset views from the master suite. The architecture is perfectly suited to the setting and takes full advantage of the massive views outside each window - it's worth getting up early to watch the sunrise hit the mountain. This property was designed to be a home - with a comfortable and private second-floor master suite with home-office work space, light & bright children's rooms, a soaring communal great room, plenty of built-in storage, and room for guests. Easy ski-out to the resort, ski back along the groomed summer road. Set up and away from the noise and hubbub of the resort this home truly offers a mountain retreat for you and your family - a world away from the everyday. Over-snow-vehicle access in winter, 2-wheel-drive gravel road access in summer. World-class skiing, climbing, and mountain biking right outside your door!
- Type:
- Condo
- Sq.Ft.:
- 1,110
- Status:
- Active
- Beds:
- n/a
- Lot size:
- 0.01 Acres
- Baths:
- MLS#:
- 2051601
- Subdivision:
- IRON BLOSAM
ADDITIONAL INFORMATION
This is a time shareownership for week 31 for two adjoining units, #507 and #508, in Snowbird's incredible Iron Blosam Lodge. Together, these rooms sleep 6 people with two full bathrooms, a living area, and a kitchen. #507 has 2 Queen Beds and #508 is a Studio with a Queen pull out couch. These units can be used by the owner, put in the Iron Blossam rental pool, or traded into Resort Condominiums International, Interval International, or Dian an Exchange. Owners can also independently list their weeks on AirBnB or VRBO if they'd like! These units both have balconies with beautiful views that face Snowbird ski resort. The dates for week 31 in 2025 are August 2-9. Snowbird in the summer is a blast! Escape the hot, smoggy city to the cooler, clean mountain air! Enjoy biking, hiking, tram rides, alpine slide, mountain coaster, and many more activities! You will love the resort amenities, including two heated pools, an adult spa area with an indoor hot tub, steam room, dry sauna, family pool and toddler pool (open in the summer), restaurant, lounge, and a game room. This is an amazing opportunity to vacation, make memories, and enjoy some of the most incredible views on earth!Buyer to verify all information, property sold with bill of sale.
$2,599,900
15 PEPPERWOOD Sandy, UT 84092
- Type:
- Single Family
- Sq.Ft.:
- 7,183
- Status:
- Active
- Beds:
- n/a
- Lot size:
- 0.55 Acres
- Baths:
- MLS#:
- 2044773
- Subdivision:
- PEPPERWOOD
ADDITIONAL INFORMATION
Welcome to this remarkable 2024 renovated home in the exclusive 24-hour guard-gated, 477 acre Pepperwood Community. Nestled at the base of the Wasatch Mountains, step into a grand foyer that exudes elegance and sets the stage for what lies within. The open-concept layout features exquisite designer finishes and showcases stunning, unobstructed mountain views from every room. Floor-to-ceiling windows flood the space with natural light, framing the breathtaking scenery beyond. The kitchen is a culinary haven, outfitted with top-of-the-line appliances, custom cabinetry, dual islands, and three dishwashers, offering all the space and tools needed for any gourmet endeavor. Nearby, a sunlit breakfast nook provides a serene setting with a backdrop of sweeping vistas. The primary suite is a true retreat, boasting a spa-like bathroom with dual shower heads, an oversized soaking tub, a private sitting area, and a balcony that presents panoramic views of both the mountains and city skyline. Other highlights include a main-level guest on suite, an elegant home office/library, a media room perfect for movie nights, laundry facilities on each floor, 9-foot-ceilings in lower level with a separate walkout entrance and a spacious full kitchen & bedroom, ideal for use as a mother-in-law suite. This home seamlessly blends luxury, comfort, and breathtaking natural beauty at every turn. Discover an unparalleled lifestyle in the coveted Pepperwood community, boasting an array of amenities including the pool with spa, large splash pad, lifeguards, competition swim team, sand volleyball, tennis, basketball and pickleball courts, playground/park, walking/biking trails, and year-round events that include 4th of July parade, Easter egg hunt, High school graduation party and food truck nights. The Pepperwood Community sets the stage for an active and vibrant lifestyle, fostering a strong sense of community. Conveniently located within minutes of hiking and biking trails, world-class ski resorts, recreational activities, lakes, shopping, and the international airport.Buyer to verify all information
$3,449,999
9942 ALTAMONT Sandy, UT 84092
- Type:
- Single Family
- Sq.Ft.:
- 7,005
- Status:
- Active
- Beds:
- n/a
- Lot size:
- 0.36 Acres
- Baths:
- MLS#:
- 2033488
- Subdivision:
- CANYON VIEW
ADDITIONAL INFORMATION
Builder is offering 100K credit towards backyard amenities. Experience unparalleled luxury with this stunning 6-bedroom, 6-bathroom home featuring 23-foot ceilings in the living room, a four-car garage with epoxy floors, and RV parking. The main level showcases a gourmet kitchen with translucent quartzite countertops, a Subzero fridge, Wolf appliances, and a butler's kitchen. The master suite on the main level includes a fireplace, an oversized walk-in closet, and a marble master bath with dual sinks and showerheads. The basement features a theater room, a large recreational room, a kitchen, and two bedrooms with walk-in closets (one with a private bathroom). The second floor includes 3 bedrooms, a large loft, and two patios, one with city views and the other facing the mountains. This home is a true gem. Call today to book a tour and see it for yourself! Link to Video Tour: https://www.youtube.com/watch?v=GvFwddINENM Seller Financing is available! 1.5M Downpayment, 5.25% Interest rate. All information provided is deemed reliable but not guaranteed. Buyer and buyer's agent to verify all details.
$1,599,000
4110 QUARRY Sandy, UT 84092
- Type:
- Townhouse
- Sq.Ft.:
- 3,025
- Status:
- Active
- Beds:
- n/a
- Lot size:
- 0.01 Acres
- Baths:
- MLS#:
- 2028579
- Subdivision:
- ALTA APPROACH CONDMN
ADDITIONAL INFORMATION
The most AMAZING Views! BEAUTIFUL Granite Triangle MCM "treehouse" 3 bed 2.5 bath gated community townhome at the entrance to Little Cottonwood Canyon! Home of the greatest snow on earth! First in line up the canyon, first chair skiing! Must See!
$850,000
10164 2165 Sandy, UT 84092
- Type:
- Single Family
- Sq.Ft.:
- 2,952
- Status:
- Active
- Beds:
- n/a
- Lot size:
- 0.23 Acres
- Baths:
- MLS#:
- 2028524
- Subdivision:
- HOLLY PARK
ADDITIONAL INFORMATION
Come and discover this tastefully and beautifully remodeled home in the highly desirable Holly Park area of Sandy--Stunning mountain views, open floor plan with multiple living spaces, abundant natural light and stellar neighborhood schools! So many improvements-full kitchen renovation with newer stainless appliances, white cabinetry, fabulous counter tops and backsplash and all four bathrooms. Primary ensuite bedrooms on both the main floor and the lower level, spa-like bathrooms included. Generous storage space throughout the home. Step outside to a lush park-like backyard, with a huge patio- perfect for relaxing or entertaining- the fun playset, all new fencing and gates as well. Be sure to see the raised vegetable garden and irrigation system and delicious fruit bearing peach and apple trees. The property includes a large 2 car garage, and adjacent parking space for an RV or boat. This home with 5 bedrooms plus an office, craft or exercise room is turnkey ready for its new owners. Walking distance to area parks including Granite Park and the Dimple Dell trail system, and only minutes to mountain recreation, freeways, shopping and dining galore. Make an appointment to see this beauty, as it won't last long!
$3,300,000
11 BENTBROOK Sandy, UT 84092
- Type:
- Single Family
- Sq.Ft.:
- 8,976
- Status:
- Active
- Beds:
- n/a
- Lot size:
- 0.56 Acres
- Baths:
- MLS#:
- 2031003
- Subdivision:
- PEPPERWOOD
ADDITIONAL INFORMATION
Step into luxury with this exceptional estate, featuring a grand entry with a sweeping staircase and extensive hardwood floors. Vaulted ceilings and large windows flood the spacious, open rooms with natural light, creating a seamless connection to the outdoors. The gourmet kitchen with Wolf appliances is perfect for any home chef, while the two-story family room with a cozy fireplace offers an ideal gathering space. Enjoy breathtaking mountain views from the covered deck or retreat to the grand master suite with its vaulted ceilings and spa-like bath. The fully finished, daylight walkout lower level includes a second kitchen, game area, large theater room, and access to a versatile multi-purpose room with a garage door for convenient storage. An oversized 6-car RV garage provides ample space, complete with a half bath and large workout room. This home offers the perfect blend of elegance, functionality, and stunning natural surroundings-don't miss the chance to make it yours! Discover an unparalleled lifestyle in the coveted 24 hr guard gated Pepperwood community,boasting an array of amenities including the pool with spa, large splash pad, lifeguards, competition swim team, sand volleyball, tennis, basketball and pickleball courts, playground/park, walking/biking trails, and Year-round Events that include 4th of July parade, Easter egg hunt, High school graduation party and food truck nights. *List Agent must be present for all showings
$679,500
10248 BUTTERCUP Sandy, UT 84092
- Type:
- Single Family
- Sq.Ft.:
- 2,600
- Status:
- Active
- Beds:
- n/a
- Lot size:
- 0.2 Acres
- Baths:
- MLS#:
- 2023113
ADDITIONAL INFORMATION
**Price Reduced**Explore this beautiful 5-bedroom, 3-bath fully renovated home located in the heart of Sandy City. The house is situated in one of the affluent neighborhoods of the Salt Lake Valley. It sits on a .2 acre lot and is in close proximity to the mountains. The home has been painted freshly and renovated with stone-based Luxury Vinyl flooring throughout the home. It also has a two-car garage and an extra-long driveway Additionally, the property features a fully manicured lawn, garden bed, flower bed, and mature fruit trees. There is also a storage shed and a play set for children. Given its location near the mountains, this house presents an excellent opportunity for short-term rentals like Airbnb. Similar houses in the area are currently renting for $300 per night with over 70% occupancy for short-term rentals. The layout of the house: - First floor: two living areas, one bedroom, and one full bathroom - Second floor: one main suite, two bedrooms, and one full bathroom - Basement: one large bedroom and a third living area or recreational space This is a great opportunity to view and potentially make this house your own. All information herein is deemed reliable but is not guaranteed. Buyer is responsible for verifying all listing information, including square feet/acreage, to the buyer's own satisfaction
$975,000
9750 INDIAN RIDGE Sandy, UT 84092
- Type:
- Single Family
- Sq.Ft.:
- 4,952
- Status:
- Active
- Beds:
- n/a
- Lot size:
- 0.21 Acres
- Baths:
- MLS#:
- 2019333
- Subdivision:
- WHITE CITY
ADDITIONAL INFORMATION
This massive beauty boasts approximately 5,000 square feet of multi-functional options to suit any situation. This 7 bedroom, 5 bathroom rambler can be used as one big home or separated multiple ways for a custom fit or investment opportunity. The main level offers a spacious 2480 sq foot open floor plan with large picture windows that provide stunning panoramic views across the entire valley. An oversized kitchen with double ovens, a gas range and a beautiful corner breakfast nook overlooking the city make for great hosting. You will also find 3 bedrooms, a master with a fireplace, 3 bathrooms, a large formal dining with a beautiful mountain view bay window, a convenient laundry room, and grand living room perfect for relaxing with everyone around the fire, all on one level! Now here is where it gets fun. The bottom level is actually a 2500 sq ft walk out basement with more incredible valley views! It has a total of 4 bedrooms, 2 bathrooms, large living room, laundry facilities, a big storage room and a cute kitchen. If desired this level can be separated to make a 2 bedroom, 1 bathroom with kitchen mother-in-law unit split from the rest of the house. There is a separate private entrance with a private outdoor patio area and double doors to a deck overlooking the whole valley. New Central air and heat, water heater too. This gem is situated on the highly sought-after East Bench of Sandy and offers an unbeatable location just below little cottonwood canyon and close to the sandy amphitheater with many nearby parks, trails, shopping centers and great schools. Square footage figures are provided as a courtesy estimate only. Buyer is advised to obtain an independent measurement.
- Type:
- Condo
- Sq.Ft.:
- 555
- Status:
- Active
- Beds:
- n/a
- Lot size:
- 0.01 Acres
- Baths:
- MLS#:
- 2018809
- Subdivision:
- IRON BLOSAM
ADDITIONAL INFORMATION
#415 week 12 time share ownership. Highly coveted unit can be added to rent pool with Iron Blosom to collect rents without any effort from you. Obviously could be filled easily or be the vacation spot of your dreams. Your week can be used/traded to other locations...if you want to stay in Maui or any other location you can easily trade. You can also purchase stays at other locations at a steep discount of 40% off outside your owned week. This year week #12 is March 22-29. This ownership is considered a RED week, meaning it is the highest valued week for trade or exchange. Owner is allowed to list privately with VRBO, AirBnB, or any other rental site if not wanting to utilize that years week. Guest just need to be regitered for check in. Easy peasy
$1,310,000
2234 WILLOW BROOK Sandy, UT 84092
- Type:
- Single Family
- Sq.Ft.:
- 3,762
- Status:
- Active
- Beds:
- n/a
- Lot size:
- 0.4 Acres
- Baths:
- MLS#:
- 2017485
- Subdivision:
- WILLOW CREEK MESA
ADDITIONAL INFORMATION
Step into your dream home, where luxury meets comfort in this fully remodeled masterpiece. This gorgeous home is nestled against the stunning Wasatch Mountains, with an open floor plan designed for seamless entertaining and family living. Enjoy the coveted lifestyle of East Bench Sandy, just moments away from world-class skiing, hiking, and biking in Little and Big Cottonwood Canyons. Upon entering, you'll be greeted by inviting floorplan, featuring cozy fireplaces and abundant natural light. The heart of this home is a custom-designed kitchen, complete with a butler's pantry that flows effortlessly into a bespoke laundry room, with a custom-built dog bath and mud room area. The basement, tastefully updated and ready for your personal touch, offers endless possibilities, including a home theater setup. Outdoors, the professionally landscaped yard is an entertainer's paradise, with a massive patio, a hot tub, custom built playhouse, in-ground trampoline, privacy, and breathtaking mountain views. As the seasons change, the yard comes alive with spring blooms and fresh grapes on the vine, creating a serene haven. This extraordinary home offers countless luxurious features that must be experienced in person.
$2,569,900
10216 DIMPLE DELL Sandy, UT 84092
- Type:
- Single Family
- Sq.Ft.:
- 4,908
- Status:
- Active
- Beds:
- n/a
- Lot size:
- 0.35 Acres
- Baths:
- MLS#:
- 2016000
- Subdivision:
- THE ORCHARDS OF DIMPLE DELL
ADDITIONAL INFORMATION
Welcome to The Orchards of Dimple Dell, a prestigious new community situated just minutes from the highly desirable Pepperwood area and renowned Big and Little Cottonwood Canyons. The Orchards of Dimple Dell will consist of 25 exclusive lots, ranging from 0.26 to 0.50 acres. This luxury community, nestled against the Wasatch Back, offers breathtaking 360-degree views of the Dimple Dell Ravine and the Wasatch Mountains. The homes within this community will exemplify superior craftsmanship and feature the highest quality materials and finishes. In addition to our diverse selection of floor plans, our base home prices include a range of premium features. These include 10-foot ceilings on the main floor, Sub-Zero and Wolf appliances, high-end tile, countertops, and flooring, metal stair railings, 8-foot interior doors on the main floor, and a built-in refrigerator. And this is just the beginning of the exceptional features we offer. Featured plan is the MUNICH. *Disclaimer * Some of the uploaded photos show concepts of different floor plans and previously built homes that may not reflect the exact floor plan and elevation in the base price of this floor plan. All information herein is deemed reliable but not guaranteed. Buyer/Broker is responsible for verifying all information.*
$2,199,000
9649 TANNENBAUM Sandy, UT 84092
- Type:
- Single Family
- Sq.Ft.:
- 5,180
- Status:
- Active
- Beds:
- n/a
- Lot size:
- 0.23 Acres
- Baths:
- MLS#:
- 2016236
- Subdivision:
- TANNENBAUM COVE
ADDITIONAL INFORMATION
Stunning Mountain Modern Home nestled in the heart of the Wasatch Mountain range and just minutes from world class skiing and outdoor recreation. This new, never-lived-in mountain modern home offers the ultimate retreat for outdoor enthusiasts and those seeking luxury living. Attention to detail and contemporary taste are reflected throughout the design and integrated with numerous specialty fixtures and features creating warm, modern convenience. The open floor plan provides an abundance of natural light and high-volume ceilings provide walls for art and walls of glass. Great room highlights the contemporary stone fireplace and beautiful glass exterior doors that open to a large, covered deck and outdoor space adding an extended season of indoor/outdoor entertainment & gatherings complete with refreshing cool mountain breezes. Gourmet kitchen's a showstopper boasting a large island with counter seating and quartz countertops. Professional grade Thermador appliances including 3 ovens, two refrigerators, "wine captain," high induction cooktop and a Butler's pantry name a few features for all your culinary creativity. An office/bedroom flex and primary suite with well-appointed master bath including soaking tub and large walk-in closet round out the main level along with the adjoining mudroom from parking garage entrance. A private, sunny, upper landing with covered deck lends flexibility to an additional family room, private guest quarters or fitness room option. The lower level includes generous storage, large family room, wet bar, 2nd fireplace, 3 bedrooms & two more baths and additional laundry room. Mechanical room houses two HVAC systems, air cleaners and humidifiers. An oversized three car parking garage adjoins well planned interior mud room on the main level. Located in coveted, Tannenbaum Cove is named for its two tree preserves of mature trees) at the base of the Cottonwood Canyons. The project was designed as low impact featuring more greenspace and less hardscape in abundance of clean mountain air than traditional developments. Private & gated community of only 10 homesites. All of this offers mountain living with the modern convenience of the Salt Lake Valley. Just minutes to world class ski resorts, amenities and canyon recreation but only minutes from downtown. This easy living, "lock & leave" property has low HOA fee ($175/mo.) which provides security gate and snow removal and front/ side landscape maintenance. Water shares are included for pressurized secondary water used for landscape irrigation. Don't miss this rare opportunity to own this mountain modern home in one of the most coveted locations in the Wasatch Mountain range. Contact us today to schedule a showing and make this stunning property yours!
$1,800,000
10175 DIMPLE DELL Sandy, UT 84092
- Type:
- Single Family
- Sq.Ft.:
- 1,860
- Status:
- Active
- Beds:
- n/a
- Lot size:
- 2.21 Acres
- Baths:
- MLS#:
- 2021828
- Subdivision:
- NONE
ADDITIONAL INFORMATION
Perfect development or build your dream home on this estate lot. This amazing location is in located directly across the street from Dimple Dell Canyon Regional Park. Come check out the privacy and seclusion you get with 2.21 acres in this amazing location. The property is flat with tons of options on the front half, and the back portion does have sloping and large boulders- Which is ideal for landscaping or terracing. A total of 3 parcels included for 2.21 acres the parcel numbers are 28-11-379-009, 28-11-379-014, 28-11-379-011. Plus 3 water shares from "Bell Canyon Irrigation Company".
$1,249,000
10901 BAY MEADOW Sandy, UT 84092
- Type:
- Single Family
- Sq.Ft.:
- 5,260
- Status:
- Active
- Beds:
- n/a
- Lot size:
- 0.79 Acres
- Baths:
- MLS#:
- 2010461
- Subdivision:
- BELL CANYON ACRES
ADDITIONAL INFORMATION
Back on Market! HUGE PRICE REDUCTION! East Sandy Equestrian Estates in Bell Canyon Acres Instant Equity! This dream home, previously under contract, is back on the market due to financing, offering you a second chance to claim it as your own. Picture this: Instant equity. This breathtaking home was recently appraised well above its previous list price of just $1,299,000-an incredible value, like uncovering a hidden gem! (The appraisal is available for review on the MLS.) Step inside to find a spacious and versatile room to your left, ideal as a luxurious second owner's suite, a productive home office, a cozy den, or a welcoming guest room complete with a walk-in closet. Plus, it boasts a beautifully remodeled bathroom and a convenient laundry area. At the heart of the home, discover a newly remodeled kitchen featuring over $400,000 in high-end upgrades. From gleaming marble countertops to custom oversized cabinets, this kitchen is both a chef's and an entertainer's dream. It flows seamlessly into a generous family room, designed for laughter, gatherings, and cherished moments. Upstairs, your private retreat awaits. Three spacious bedrooms, including a beautifully appointed primary suite, offer ample room to relax, grow, and make your own. Outside, paradise awaits in your backyard oasis. A pergola provides refreshing shade, a large Trex deck is perfect for celebrations, and multiple storage sheds keep everything organized. A swing set adds joy, and a fenced area is ready for your horses. For equestrian enthusiasts, a private bridle trail leads to a hay barn. Car lovers will delight in the expansive six-car garage, offering abundant space for vehicles, storage, and hobbies-endless possibilities await. Nestled in the prestigious Bell Canyon Acres community, this home is part of a select enclave of 114 exclusive equestrian estates. Enjoy access to five miles of scenic bridle trails and the 600-acre Dimple Dell Regional Park. Don't just imagine the dream-live it. This exceptional opportunity won't last long. Schedule your showing today and experience this lifestyle for yourself. This is more than just a house-it's an elevated way of living, and it's waiting for you.
$4,000,000
10471 WASATCH Unit 27 Sandy, UT 84092
- Type:
- Single Family
- Sq.Ft.:
- 6,128
- Status:
- Active
- Beds:
- n/a
- Lot size:
- 2.32 Acres
- Baths:
- MLS#:
- 2007232
- Subdivision:
- SEVEN SPRINGS
ADDITIONAL INFORMATION
"Life Elevated!" This pristine upsloping 2.32 acre lot with 270 degree views of the valley comes with a completed set of approved plans situated just south of little cottonwood canyon and minutes to world class biking, hiking and skiing.
$3,740,500
3626 GRANITE BENCH Sandy, UT 84092
- Type:
- Single Family
- Sq.Ft.:
- 10,095
- Status:
- Active
- Beds:
- n/a
- Lot size:
- 0.66 Acres
- Baths:
- MLS#:
- 1975344
- Subdivision:
- GRANITE OAKS
ADDITIONAL INFORMATION
Nestled in the picturesque neighborhood of Granite Oaks and at the mouth of Little Cottonwood Canyon, this property stands as a testament to refined living. A harmonious blend of modern elegance and timeless design, this home boasts a commanding presence. The exterior, adorned with stone accents and manicured landscaping provides a desirable curb appeal. A circular driveway leads to a spacious 4 car garage, seamlessly integrating for convenience and usability. As you step inside, the interior unfolds with an open concept floor plan, limestone finishes, distressed walnut floors, custom finishes and materials throughout, and an abundance of natural light cascading through large windows, illuminating the stylish upgrades. The gourmet kitchen, adorned with granite countertops, limestone range hood, and state-of-the-art appliances, custom alder cabinetry make it a culinary haven. With multiple living spaces including a vaulted family room, main level office, workout facility, theatre room and a basement walkout allows this residence to effortlessly accommodate both intimate gatherings and grand celebrations. The primary suite is a sanctuary of tranquility, featuring a spa-like bathroom, cozy fireplace and double walk in closets. The backyard oasis, complete with a patio, lush greenery, and featuring a pool and spa that mirror the majestic mountains and provide an amazing serene retreat. Conveniently located near amenities such as top rated schools, World Class Ski Resorts including Snowbird and Alta, private and public golf facilities, hiking and biking...this location invites an active yet practical lifestyle. In every detail, this luxurious property epitomizes a home where sophistication meets comfort and also offers an unparalleled living experience in the heart of Sandy.
$1,199,999
10927 S LOSTWOOD Dr Sandy, UT 84092
- Type:
- Single Family
- Sq.Ft.:
- 4,506
- Status:
- Active
- Beds:
- n/a
- Lot size:
- 0.44 Acres
- Baths:
- MLS#:
- 1900109
- Subdivision:
- PEPPERWOOD
ADDITIONAL INFORMATION
Investors dream! We just secured a 1 year lease on this property . Over $5,000 monthly . Welcome to this exquisite home nestled in the highly sought-after Pepperwood Canyon. The property's meticulously maintained landscaping, mature trees, and terraced yard create a picturesque setting that will take your breath away. With bay box windows and double pane windows, the home is flooded with natural light, illuminating its beauty. Step inside and be greeted by the entry foyer, setting the stage for the modern updates. The open patio invites you to unwind and enjoy the serene surroundings. The interior boasts impressive features, including a primary suite that serves as a true sanctuary. With a spacious sitting area and a cozy fireplace, it offers a perfect retreat. The luxurious bath with a separate tub and steam shower provides a place to relax and rejuvenate, while the walk-in closet ensures your belongings are neatly organized. The updated kitchen is a chef's dream, with granite countertops, custom Alder cabinets, and top-of-the-line WOLF appliances. It's equipped with double ovens and a gas range, making meal preparation a delight. The kitchen also offers generous cabinet storage, keeping all your culinary essentials within reach. Gather in the main formal dining area, this home provides versatile spaces to suit your lifestyle. Downstairs, a fully finished basement offers additional living space, hidden surprises await, perfect for entertaining or creating a media room. With a garage and basement, storage is abundant, ensuring your belongings are well organized. One of the highlights of this home is its prime location. It's within walking distance to some of the best biking and hiking trails in Utah, perfect for outdoor enthusiasts. And with shopping, world class ski resorts, lakes for fishing and water sports, and the international airport just minutes away, you'll have access to everything you need. Square footage figures are provided as a courtesy estimate only and were obtained from county records. Buyer is advised to obtain an independent measurement. Buyer to verify all.

Based on information from the Wasatch Front Regional Multiple Listing Service, Inc. as of the content refresh date/time listed below. All data, including all measurements and calculations of area, is obtained from various sources and has not been, and will not be, verified by broker or the MLS. All information should be independently reviewed and verified for accuracy. Buyer to verify all information. Properties may or may not be listed by the office/agent presenting the information. The multiple listing information is provided by Wasatch Front Regional Multiple Listing Service, Inc. from a copyrighted compilation of listings. The compilation of listings and each individual listing are © 2025 Wasatch Front Regional Multiple Listing Service, Inc., All Rights Reserved. The information provided is for consumers' personal, non-commercial use and may not be used for any purpose other than to identify prospective properties consumers may be interested in purchasing.
Sandy Real Estate
The median home value in Sandy, UT is $1,660,000. This is higher than the county median home value of $540,700. The national median home value is $338,100. The average price of homes sold in Sandy, UT is $1,660,000. Approximately 74.24% of Sandy homes are owned, compared to 21.31% rented, while 4.45% are vacant. Sandy real estate listings include condos, townhomes, and single family homes for sale. Commercial properties are also available. If you see a property you’re interested in, contact a Sandy real estate agent to arrange a tour today!
Sandy, Utah 84092 has a population of 96,272. Sandy 84092 is more family-centric than the surrounding county with 39.22% of the households containing married families with children. The county average for households married with children is 38.99%.
The median household income in Sandy, Utah 84092 is $100,749. The median household income for the surrounding county is $82,206 compared to the national median of $69,021. The median age of people living in Sandy 84092 is 36.3 years.
Sandy Weather
The average high temperature in July is 91.6 degrees, with an average low temperature in January of 22.1 degrees. The average rainfall is approximately 20.1 inches per year, with 61.2 inches of snow per year.








