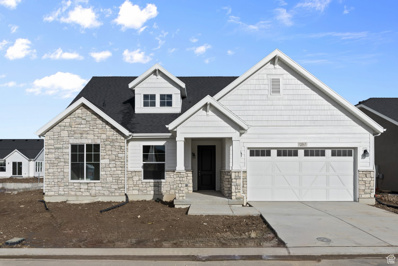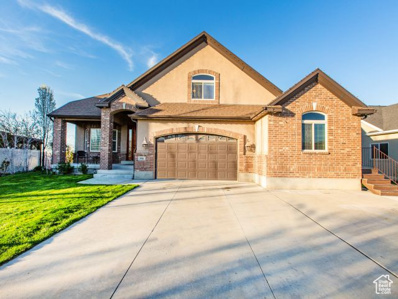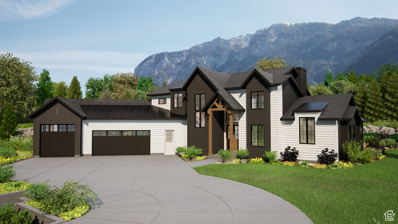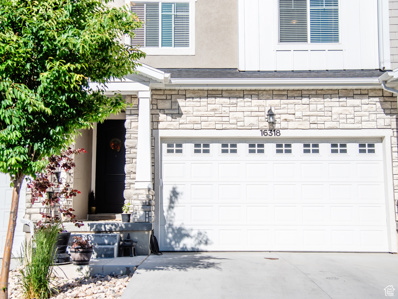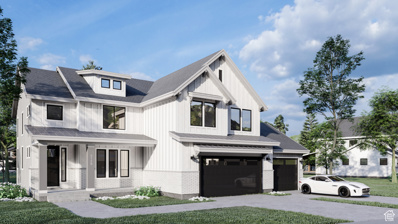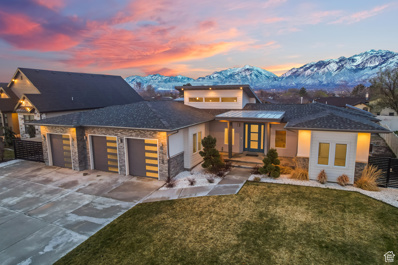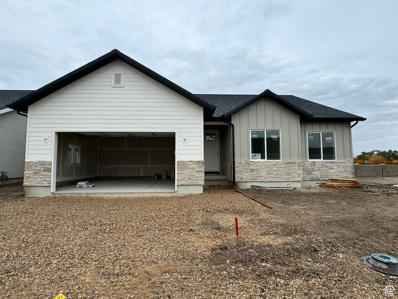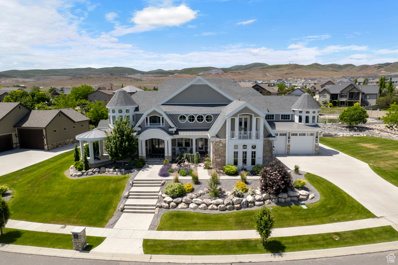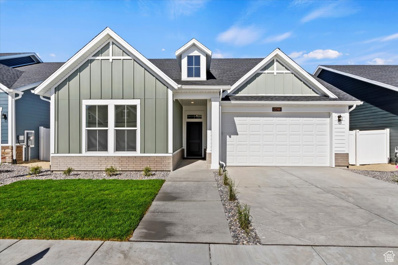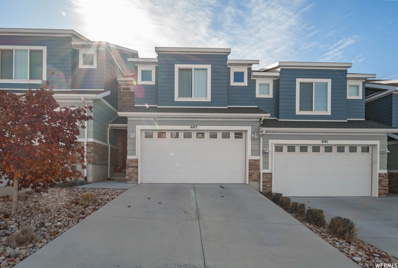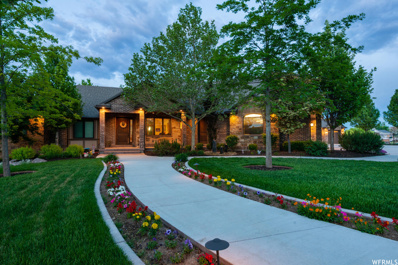Riverton UT Homes for Sale
$919,900
4157 DEER Riverton, UT 84065
- Type:
- Single Family
- Sq.Ft.:
- 4,866
- Status:
- Active
- Beds:
- n/a
- Lot size:
- 0.33 Acres
- Baths:
- MLS#:
- 2004537
- Subdivision:
- DEER MOUNTAIN ESTATE
ADDITIONAL INFORMATION
This house has it all! The custom kitchen has an oversized bar with plenty of seating, Pot filler, Custom hand blown glass lighting, and a space for a dining table. The flooring is stunning Italian tile with a wood inlay in the foyer. Hand scraped wood flooring. Carpet on the stairs and in the large bedroom above the garage. Sit in the living room or out on the private covered deck enjoying the 2 way fireplace. The back deck has a BBQ gas line. Out front there is a beautiful Rock water feature. Large timbers on both front and back. The lower level has stained concrete flooring, custom wet bar with dishwasher. Extra Washer dryer hookups in the Mechanical room. 2x6 walls for better insulation. Wet and dry Central Vac with carpet cleaning attachment,. The Oversized garage can easily fit 4 cars or 3 with a large work space, it has a Central vac outlet and a sink. There is a room under the garage that was used as a music room but can be easily used as a media room. Custom right?, and that's not even everything. Give me a call and set up a time to see for yourself. Pool table to stay. Square footage figures are provided as a courtesy estimate only and were obtained from Seller . Buyer is advised to obtain an independent measurement. Square footage figures are provided as a courtesy estimate only and were obtained from _Seller_. Buyer is advised to obtain an independent measurement.
$1,200,000
11869 REEVES Riverton, UT 84065
- Type:
- Single Family
- Sq.Ft.:
- 4,400
- Status:
- Active
- Beds:
- n/a
- Lot size:
- 0.33 Acres
- Baths:
- MLS#:
- 2003994
- Subdivision:
- WINDY RIVER PLAT B
ADDITIONAL INFORMATION
This home is located in an excellent neighborhood with large homes well manicured landscaping. This home offers a great layout and an open floorplan with beautiful unobstructed views of the valley and particularly the mountains looking east out your kitchen, great room, or on the deck due to the open space that goes all the way to the Jordan River trail. Also, amazing views from the Master Bedroom on the main. There is a brand new roof that was just put on the home, everything has been meticulously maintained & updated including: recently repainted, brand new carpet both upstairs and downstairs, newer water heaters, furnaces, and AC. The basement has a walk-out feature and extremely high ceilings. There is a 3-car oversized garage. The perfect place to raise a family and/or entertain. The Jordan River trail is close access within very close proximity.
- Type:
- Single Family
- Sq.Ft.:
- 3,734
- Status:
- Active
- Beds:
- n/a
- Lot size:
- 0.14 Acres
- Baths:
- MLS#:
- 2003072
- Subdivision:
- HARVEST GARDENS 38
ADDITIONAL INFORMATION
Come see this centrally located active adult community that offers maintenance free living! This brand new Big Cottonwood home comes fully landscaped and is maintained by the HOA! This home includes stunning features such as a huge kitchen with quartz countertops, platinum gas appliances, and maple cabinets. Also includes an owner's bathroom with cultured marble surrounds, 2 tone paint, a gas log fireplace in the great room and brushed nickel hardware. Highlights include an expanded patio ,upstairs loft and finished family room in the basement! Check it out today!
$1,049,000
990 ADAMS Bluffdale, UT 84065
- Type:
- Single Family
- Sq.Ft.:
- 5,625
- Status:
- Active
- Beds:
- n/a
- Lot size:
- 0.24 Acres
- Baths:
- MLS#:
- 2001012
- Subdivision:
- SPRING VIEW FARMS
ADDITIONAL INFORMATION
Completely separate Accessory Dwelling Unit(ADU) with full kitchen, family room and laundry room with 2 bedrooms and 1 bath. Exquisite Rambler in AWARD WINNING SPRING VIEW FARMS. This home has it all! Loaded with features: Gorgeous hardwood floors, spacious and vaulted great room, gourmet kitchen, over-sized breakfast bar with wood detailing, gas range, immense cabinet space, canned lighting as well as custom light fixtures, granite countertops, large pantry, and a separate dining area. Great room includes a gas fireplace and wood accented mantle. Wood staircase leads to two upstairs bedrooms connected by a Jack and Jill bathroom. Back on the main level is the immaculate master suite. A huge bay window allows natural light to shine into the bedroom. The master bathroom has double sinks, gorgeous cabinetry, a deep tub, and tile that extends from the floor to the accented wall and into the separate shower. Huge main floor laundry/mud room for ultimate convenience. In the walkout basement you will find a few more bedrooms/craft/game room, a bathroom, two carpeted storage rooms, a kitchenette, and a large family room. Through the doors is a covered patio and the amazing backyard with beautiful views. Schedule a showing today and see everything this home has to offer. Square footage figures are provided as a courtesy estimate only and were obtained from an Appraisal. Buyer is advised to obtain an independent measurement.
$1,850,000
11896 REEVES Riverton, UT 84065
- Type:
- Single Family
- Sq.Ft.:
- 5,760
- Status:
- Active
- Beds:
- n/a
- Lot size:
- 0.56 Acres
- Baths:
- MLS#:
- 2000025
- Subdivision:
- WINDY RIVER PLAT A
ADDITIONAL INFORMATION
Builder Incentive: We are offering an incredible opportunity. Qualified buyers can receive jumbo 30 yr fixed loan at a rate of 5.875%. Welcome to Riverton, where the allure of country living meets the convenience of city life. This soon-to-be-completed new construction home offers the perfect blend of tranquility and accessibility, with customization options available to suit your preferences. Anticipated completion by August ensures you'll be settling into your dream home in no time. Featuring 7 bedrooms, this spacious residence caters to all. The heart of the home is a stunning custom kitchen, boasting expansive countertops, upgraded appliances, and a convenient butler pantry for seamless entertaining. The adjacent large living area is adorned with a cozy fireplace, creating an inviting atmosphere for gatherings and relaxation. With 4 baths, including a luxurious master suite, comfort and convenience are paramount. High vaulted ceilings throughout enhance the sense of space and grandeur, while panoramic views provide a picturesque backdrop to everyday life. Entertainment options abound with a dedicated theater room, perfect for movie nights and gaming sessions. Outside, the possibilities are endless in the expansive backyard, where you can envision your own private sanctuary. While renderings suggest a pool, the choice is yours to customize this space according to your vision. Front yard landscaping is thoughtfully included in the purchase price, enhancing curb appeal and creating an inviting welcome for guests. The 4-car garage offers ample storage for vehicles and outdoor gear, ensuring both practicality and convenience. Don't miss the opportunity to witness the potential of this exceptional home firsthand. Contact us today to schedule a viewing and discover how this property can fulfill your every desire.
- Type:
- Single Family
- Sq.Ft.:
- 4,263
- Status:
- Active
- Beds:
- n/a
- Lot size:
- 0.15 Acres
- Baths:
- MLS#:
- 1999789
- Subdivision:
- SYCAMORE GLEN BY TOLL BROTHERS
ADDITIONAL INFORMATION
Move in ready! This Porter Farmhouse offers a spacious and functional layout with a large walk in pantry, 90 degree slider door that opens to the beautiful covered patio, and a beautiful fireplace in the living room! The primary bathroom features a gorgeous oversized shower! Come check out this floor plan that won multiple awards in the Salt Lake Parade of Homes. Sycamore Glen by Toll Brothers is our brand new elegant community of single-family homes blending Modern Farmhouse, Contemporary, Prairie and Traditional architecture with an array of open-concept home designs that feature light-filled great rooms and spacious kitchens with covered patios. Ideally situated in Riverton and in the acclaimed Jordan School District, Sycamore Glen by Toll Brothers offers children living here the excellent education available at Rosamond Elementary, Oquirrh Hills Junior High, and Riverton High School. Contact agent for details and showings.
$485,000
16318 TRUSS Bluffdale, UT 84065
- Type:
- Townhouse
- Sq.Ft.:
- 2,296
- Status:
- Active
- Beds:
- n/a
- Lot size:
- 0.03 Acres
- Baths:
- MLS#:
- 2000185
ADDITIONAL INFORMATION
I am excited to inform you about a fantastic opportunity in Bringhurst Station, Bluffdale! A fully furnished townhome is now available. This gem features 3 bedrooms, 2.5 bathrooms, a 2-car garage. With 9 ft ceilings on the main level and vaulted ceilings in the living room, this home offers abundant natural light and ample storage space. Located just moments away from Point of the Mountain, this property is a dream come true. Currently rented for $2600/mo. Lease ends October 31, 2024. Because the property is tenant occupied, working with tenant to schedule open houses this month August 2024. Offers will be reviewed and responded to 24 hours after open house. BUYER/BROKER TO VERIFY ALL INFORMATION. AGENT IS RELATED TO OWNER. Square footage figures are provided as a courtesy estimate only and were obtained from Builder . Buyer is advised to obtain an independent measurement. Agent is related to owner. Property is tenant occupied. Please provide 24 hrs for showings.
$839,999
2369 MONT BLANC Riverton, UT 84065
Open House:
Saturday, 11/16 11:00-2:00PM
- Type:
- Single Family
- Sq.Ft.:
- 3,969
- Status:
- Active
- Beds:
- n/a
- Lot size:
- 0.14 Acres
- Baths:
- MLS#:
- 2026483
- Subdivision:
- COUNTRY VIEW PHASE 2
ADDITIONAL INFORMATION
Nestled in a desirable gated community with a clubhouse, playground, and pool, this turnkey home offers modern elegance and comfort. Featuring vaulted ceilings that fill this beautifully remodeled space with natural light, the open-concept layout includes quartz countertops in the kitchen and a convenient dry bar, perfect for entertaining! Relax by the cozy fireplace in the living area, or enjoy the convenience of being close to top rated schools, shopping centers and prime location, making it an ideal choice for any homeowner. The interior of the home speaks for itself! This gem also features a spacious mother-in-law apartment.
$1,114,900
11763 MYERS PARK Unit 115 Riverton, UT 84065
- Type:
- Single Family
- Sq.Ft.:
- 3,956
- Status:
- Active
- Beds:
- n/a
- Lot size:
- 0.32 Acres
- Baths:
- MLS#:
- 1994906
- Subdivision:
- MYERS PARK
ADDITIONAL INFORMATION
Myers Park is a brand new community located in Riverton just minutes from entertainment and shopping at the District in South Jordan, quick access to I-15, and redwood road. This community features lots ranging from .23 - .33 acres and the luxury homes being built include a wide range of included features such as: countless number of windows for natural light, 9ft ceilings on the main, 8ft tall doors on the main, 6cm granite or quartz countertops, soft close cabinetry, fully finished exteriors, casement windows, extra wide and deep 3 car garage, interior metal railings, and much more! Featured plan is the ROCKFORD *Disclaimer * Some of the uploaded photos show homes that have been previously built and may not reflect the exact included features in the base price of this floor plan. All information herein is deemed reliable but not guaranteed. Buyer/Broker is responsible for verifying all information.*
$1,230,000
11989 LAUREL CHASE Riverton, UT 84065
- Type:
- Single Family
- Sq.Ft.:
- 4,979
- Status:
- Active
- Beds:
- n/a
- Lot size:
- 0.32 Acres
- Baths:
- MLS#:
- 1989655
- Subdivision:
- TREASURE ESTATES
ADDITIONAL INFORMATION
Introducing 11989 Laurel Chase: A modern rambler nestled in the sought-after Treasure Estates. Enjoy breathtaking mountain views from your expansive .32-acre lot. Offering luxurious main level living, this custom home is not to be missed. Upscale finishes abound including in the stunning kitchen and primary suite boasting a luxurious spa bathroom and extra-large walk-in closet. Entertain outdoors with ease on the spacious covered patio, or retreat to the expansive basement complete with a bar for endless entertainment possibilities, from game nights to celebrations. Plenty of room for all your toys with RV parking and a large 3-car garage (complete with EV charging). Conveniently located near I-15, top-rated schools, and shopping destinations, this residence offers both luxury and convenience in one exquisite package. Experience the epitome of upscale living in this exceptional home.
- Type:
- Single Family
- Sq.Ft.:
- 3,600
- Status:
- Active
- Beds:
- n/a
- Lot size:
- 0.14 Acres
- Baths:
- MLS#:
- 1989850
- Subdivision:
- THE SILOS
ADDITIONAL INFORMATION
-White shaker custom cabinets with soft close drawers and doors, granite and laminate we also let you make some choices and offer a lot of different options to make it the home for you. Come and pick your finishes This home can be finished in 60 days
$3,440,000
3297 BLUE SPRINGS Bluffdale, UT 84065
- Type:
- Single Family
- Sq.Ft.:
- 9,875
- Status:
- Active
- Beds:
- n/a
- Lot size:
- 0.72 Acres
- Baths:
- MLS#:
- 1984227
- Subdivision:
- FALLS AT BOULDEN RID
ADDITIONAL INFORMATION
This South Hampton-style house boasts a charming and beautiful exterior, offering stunning views of mountains, ponds, and a picturesque neighborhood. This impressive estate showcases exceptional craftsmanship and attention to detail at every turn. The expansive front porch provides a warm welcome and ample space for relaxation, with its water feature, as does the back porch. The grand entrance of this home features a sensible flow, with a winding staircase from the top floor to the basement located on one side of the house, and another staircase off the kitchen leading upstairs. The abundant natural light streaming through the expansive commercial windows in the living room and kitchen is truly breathtaking. The home features a gourmet kitchen with a pantry, soaring ceilings with natural wood moldings, a grand entrance, and a luxurious master suite on the main floor. This estate exudes luxury, boasting exquisite chandeliers, lighting, and fixtures throughout. Additionally, the estate is equipped with an indoor basketball court, a state-of-the-art gym, an indoor slide conveniently hidden in the walls, a Lego loft, a vibrant bounce/climbing room (a child's dream), balconies off two guest bedrooms, a sprawling theater room, a walkout basement, a wet bar, and an inground trampoline, outdoor gas fireplace. The backyard is enhanced by a beautifully crafted man-made stream that runs through the landscape, with water gently cascading over rocks. This artistic water feature adds a touch of nature to the outdoor space, creating a serene and peaceful atmosphere. Nestled within the sought-after Falls at Boulden Ridge subdivision, the property boasts a spacious lot overlooking a tranquil pond and a winding walking trail, with the potential for a stunning swimming pool addition. It is truly a place to call home.
$679,990
12748 EMMAS Riverton, UT 84065
- Type:
- Single Family
- Sq.Ft.:
- 2,230
- Status:
- Active
- Beds:
- n/a
- Lot size:
- 0.12 Acres
- Baths:
- MLS#:
- 1981803
- Subdivision:
- HOMESTEAD
ADDITIONAL INFORMATION
Back on Market! Price INCLUDES ALL Incentives for a Limited Time Only! Move-In Ready end of April 2024! Welcome to The Homestead, a New 55 Plus Community in Riverton! Get the most out of each day with the combination of classic appeal and modern comfort that make this new home for sale in The Homestead a must see. A luxurious kitchen overlooks the stunning family and dining spaces thatincludes apantry and large island. The front door opens onto an impressive view that extends through the family room and out to the backyard and beyond. A welcoming study isready to serve as a family den, home office,or a formal dining area. Guest bedroom and bathroomarenestled at the front of the house, as well as another bedroom, bathroom and retreat upstairsmaking it easy for everyone to find the personal space and privacy they need to thrive. The glamorous Owner's Retreat is situated to maximize privacy and features a contemporary bathroom and walk-in closet.
- Type:
- Townhouse
- Sq.Ft.:
- 2,398
- Status:
- Active
- Beds:
- n/a
- Lot size:
- 0.03 Acres
- Baths:
- MLS#:
- 1967391
- Subdivision:
- INDEPENDENCE POINT
ADDITIONAL INFORMATION
Nestled in the heart of convenience, this exquisite townhome is strategically positioned, just a stone throw from 1-15. Boasting the perfect midpoint between Salt Lake City and Utah County, the promise of new shops, restaurants and entertainment looms on the horizon, ensuring a lifestyle of vibrant possibilities. Situated at the street's end, the townhome enjoys a coveted spot with a backdrop of greenery, providing a sense of privacy. The open floor plan is accentuated by natural light streaming into every room. The main floor living area is a haven for seamless entertaining. The kitchen, which is adorned with ample cupboard space and a spacious pantry, invites culinary creativity. Step onto the patio from the dining area and be greeted by a view of the hillside, trees and a verdant grassy area. Ascend to the upper levels and discover generously sized bedrooms, a full bathroom and a large primary suite with a walk-in closet and it's own full bathroom. Venture to the fully finished basement, where a sizeable family room awaits, a sanctuary for relaxation and recreation, accompanied by another full bathroom and abundant storage. For the nature enthusiast, hiking and biking trails beckon just minutes away, ensuring an active and wholesome lifestyle. This isn't just a home, it's a sanctuary for those seeking the perfect blend of location and space. Seize the opportunity to make this exceptional residence your own! Sqft per county records, buyer to verify.
$2,750,000
14433 2200 Bluffdale, UT 84065
- Type:
- Single Family
- Sq.Ft.:
- 7,234
- Status:
- Active
- Beds:
- n/a
- Lot size:
- 2 Acres
- Baths:
- MLS#:
- 1891999
- Subdivision:
- RADIUS CURVE
ADDITIONAL INFORMATION
This beautiful custom rambler sits on 2 acres and features main-floor living, an ADU, a glass-enclosed pool, 7 car garage and you even have the ability to sell off 1 of the 2 acres. This home features eye-catching curb appeal, a sizable front yard and walk-up to a covered front porch to enjoy the incredible landscaping, mature trees and a water feature. The property incorporates a sliding gate to enhance privacy and security. Once inside, you are welcomed by a foyer and large office with solid hardwood built ins, and a second den or office space perfect for those working from home or for a quiet study environment. A splendid Great room boasts tall ceilings and a cozy gas fireplace and an area for a grand piano. Enjoy an abundance of natural light throughout and control the temperature with motorized window coverings on all the main level windows. The primary bedroom is spacious with large windows and fantastic views, and is complete with a separate shower and a luxurious bubble tub, along with a generous walk-in closet. The gourmet kitchen has been tastefully updated and designed for openness, featuring elegant granite countertops and top-of-the-line Thermador appliances. Adjacent to the kitchen, you'll find a semi-formal dining area and a family room featuring yet another gas fireplace. Convenience is key with one of two laundry rooms located on the main level. From here, you can access the impressive indoor pool area, spanning a substantial 2800 square feet. The pool room is equipped with its own de-humidifier, a furnace for winter heating, and air conditioning for summer comfort. Within this space, a large hot tub and the glass walls and ceiling further add to the allure. Adjacent to the pool area is a one-of-a-kind guest house/ADU, with brand new carpet and luxury vinyl plank flooring. This 601 Sq Ft guest house/ADU offers an updated kitchen, 1 bedroom, a full bathroom, and an attached garage with a 3-car capacity. Nearby, a well-maintained greenhouse serves as a housing spot for all the pool equipment, ensuring everything is organized and concealed. Back inside, you head downstairs to the basement, you'll find three bedrooms, two full bathrooms, the second laundry room, and a cold storage room. A large family room includes a wet bar and provides a walkout to the backyard area of the home making the perfect set up for separate access in and out of the home. The backyard offers a private oasis, surrounded by mature trees, inground trampoline, playset and breathtaking mountain views. For car enthusiasts or those requiring ample parking space, the property features a spacious driveway along with another garage that accommodate 4 cars, as well as an RV parking or trailer space.

Riverton Real Estate
The median home value in Riverton, UT is $596,200. This is higher than the county median home value of $540,700. The national median home value is $338,100. The average price of homes sold in Riverton, UT is $596,200. Approximately 84.78% of Riverton homes are owned, compared to 12.2% rented, while 3.02% are vacant. Riverton real estate listings include condos, townhomes, and single family homes for sale. Commercial properties are also available. If you see a property you’re interested in, contact a Riverton real estate agent to arrange a tour today!
Riverton, Utah 84065 has a population of 44,773. Riverton 84065 is more family-centric than the surrounding county with 49.28% of the households containing married families with children. The county average for households married with children is 38.99%.
The median household income in Riverton, Utah 84065 is $107,674. The median household income for the surrounding county is $82,206 compared to the national median of $69,021. The median age of people living in Riverton 84065 is 33.3 years.
Riverton Weather
The average high temperature in July is 91.7 degrees, with an average low temperature in January of 20.2 degrees. The average rainfall is approximately 16.4 inches per year, with 43.2 inches of snow per year.


