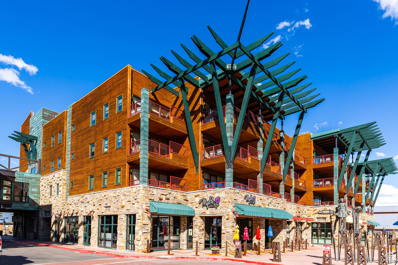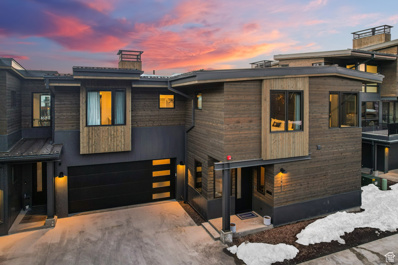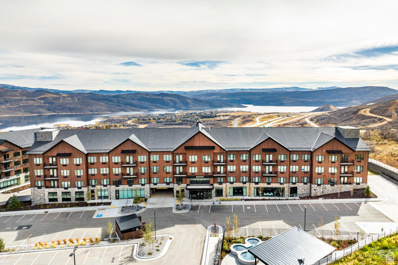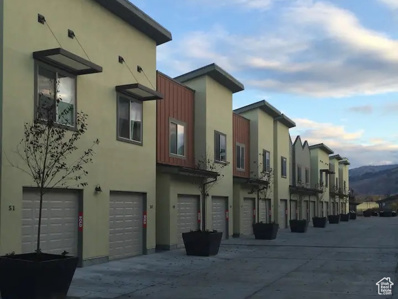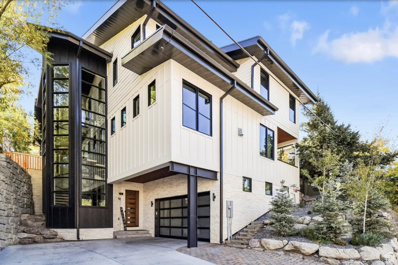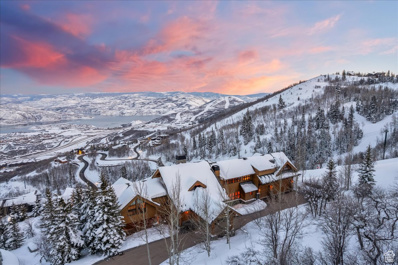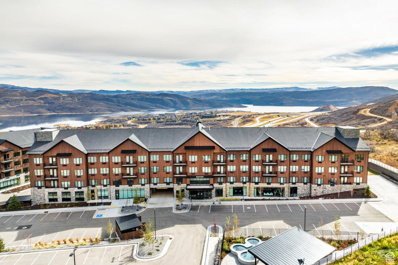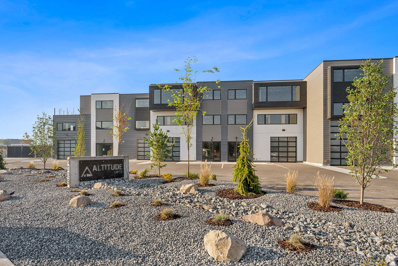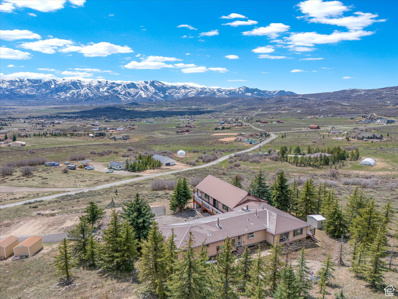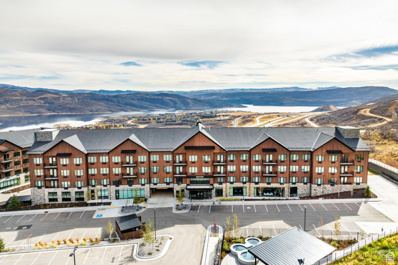Park City UT Homes for Sale
$3,700,000
6120 TRAILSIDE Park City, UT 84098
- Type:
- Single Family
- Sq.Ft.:
- 6,100
- Status:
- Active
- Beds:
- n/a
- Lot size:
- 0.75 Acres
- Baths:
- MLS#:
- 1987834
- Subdivision:
- MOUNTAIN RANCH EST
ADDITIONAL INFORMATION
Discover elegance and comfort in this breathtaking home, nestled on a .75-acre lot with stunning architecture and thoughtful updates. The main floor unveils an expansive layout with vaulted ceilings, a spacious primary suite featuring a fireplace, two private balconies, a large office, and abundant windows. Freshly updated with plush carpeting, new paint, and modern lighting, this home exudes luxury and warmth. The gourmet kitchen, equipped with high-end Thermador appliances, leads to one of many magnificent outdoor spaces, making this an entertainer's dream. The upper level offers a cozy third gathering area with a pool table, perfect for relaxation or play, alongside two large bedrooms with en suites and picturesque windows. The lower level is an entertainment haven with a dedicated home theatre, two additional bedroom suites, a substantial wet bar, and access to yet another captivating outdoor space. Each bedroom boasts generous size, a private bathroom, and a walk-in closet. Outside, the property's lush landscaping forms a private oasis, complete with massive mature trees. During winter, enjoy the beauty of Park City's ski runs from your view corridor. In summer, the dense foliage and soothing water features create a secluded paradise. This home is a masterpiece of design and functionality, offering a unique living experience for discerning buyers in the prestigious Mountain Ranch Estates.
- Type:
- Condo
- Sq.Ft.:
- 1,011
- Status:
- Active
- Beds:
- n/a
- Lot size:
- 0.01 Acres
- Baths:
- MLS#:
- 1987841
- Subdivision:
- NEWPARK HOTEL
ADDITIONAL INFORMATION
Newpark Hotel 2 bedroom lock off condo offers ample opportunity to own a rental condominium in the desirable Kimball Junction area of Park City. Conveniently located in the heart of Redstone, there are plenty of shops, restaurants, and movies outside your door. There is also a lot to do in Newpark Hotel with amenities including an indoor-outdoor swimming pool which is open year-round, a gym, a sauna, and conference space. The Newpark Hotel is adjacent to the Swaner Nature Preserve with open space and biking and walking trails to enjoy the fresh mountain air. Newpark Hotel is a well-known resort and has historically rented year-round. This condo has a lock-off bedroom so you can enjoy using your condo and rent the other room. This a fun location and right off of I-80 to get to downtown Park City or Salt Lake City quickly and easily.
- Type:
- Townhouse
- Sq.Ft.:
- 2,553
- Status:
- Active
- Beds:
- 5
- Lot size:
- 0.03 Acres
- Year built:
- 1977
- Baths:
- 3.00
- MLS#:
- 12400991
- Subdivision:
- Park West/Hidden Creek
ADDITIONAL INFORMATION
Major reconstruction completed in October 2024!Welcome to this stunning mountain retreat, where modern upgrades and unbeatable ski access combine to create the perfect getaway for year-round enjoyment. Recently transformed through a major exterior renovation, this home now features a brand-new building envelope, a new roof, all-new energy-efficient windows and insulation, new furnce,structural updates, and custom doors designed to enhance both style and durability. One of the standout features is the brand-new deck, thoughtfully constructed to provide a spacious outdoor living area overlooking a quaint duck pond. Imagine spending summer evenings on the deck, taking in the serene mountain views or even soaking in a hot tub--the deck has been reinforced to allow for one, adding to its appeal.Inside, the home offers 5 generously sized bedrooms, a versatile loft space, and 3 full bathrooms, comfortably accommodating 14+ guests. Whether you're hosting large family gatherings or offering this property as a nightly rental, there is plenty of space for everyone to relax and enjoy, including 2 living spaces on the main level. The interior design is a perfect blend of cozy mountain charm and modern convenience, making it ideal for both everyday living and special occasions.For ski enthusiasts, the location is unbeatable. Just 100 feet from your door, you can ski down directly to the Frostwood Gondola, giving you seamless access to Park City's world-renowned ski slopes. And after a full day on the mountain, you'll love the convenience of skiing right back home, even closer than where you started. During the summer, the home's proximity to hiking, biking trails, and outdoor events makes it equally as desirable for guests or personal use. Oh, and the community pool, clubhouse, and tennis courts only add to the summer fun. This property not only offers the perfect mountain lifestyle but also an outstanding investment opportunit
- Type:
- Condo
- Sq.Ft.:
- 854
- Status:
- Active
- Beds:
- n/a
- Lot size:
- 0.01 Acres
- Baths:
- MLS#:
- 1987285
- Subdivision:
- POWDERWOOD
ADDITIONAL INFORMATION
Great Bargain for DIY Buyer, Investor or Renovator. Located in Park City's Powder Wood Condominiums, this 2 bedroom 2 bath midlevel condo overlooks the tennis courts. Thirty-three minutes from Salt Lake City. Near miles of trails and bus routes, easy access to Park City's shops, restaurants and three world-class ski resorts (Vail Park City Canyons, Vail Park City Mountain, and Deer Valley Resort). Relax on your balcony, or at the community clubhouse, tennis courts, outdoor pool, or hot tub. Whether you are an outdoor enthusiast, ski lover, or simply seeking a tranquil mountain home, this condo offers the ideal combination of comfort and adventure. Price reduced for flooring/carpet and appliances allowances.
$4,600,000
3463 RIDGELINE Park City, UT 84098
- Type:
- Townhouse
- Sq.Ft.:
- 3,400
- Status:
- Active
- Beds:
- n/a
- Lot size:
- 0.01 Acres
- Baths:
- MLS#:
- 1986345
- Subdivision:
- THE RIDGE AT CANYONS
ADDITIONAL INFORMATION
Stunning SKI IN Ridge townhome at Canyons Village. You have not seen another Ridge at Canyons Village townhome like this! 3463 Ridgeline Drive , nestled in a quiet cul de sac setting, is THE luxury Park City ski property you have been waiting for! Spectacular contemporary townhome with unique, sought-after floorplan featuring main level spacious great Room, kitchen, mud/ski, room and hot tub off private back deck area overlooking neighborhood ski trail. Upstairs find the Primary Suite and 2 additional perfectly appointed bedroom suites with ensuite bathrooms. An enticing office niche resides at the landing area where views surround this quiet space to work or relax. The lower level large bonus family/media room with wet bar provides an ideal getaway for guests to enjoy movies or game night. A stunning built-in oversized bunk room showcases the 4th bedroom. Designer furniture and furnishings have been meticulously selected for every room along with art and all the high end touches seen only in a perfectly curated home. Significant investment has been made in this home with upgrades like top notch electronics and home management system, automatic blinds, wood flooring throughout, a second laundry room on lower level and a level of fit and finish throughout rarely found in a home at this price point. Located in the heart of Canyons Village, you and your guests can walk to restaurants and music events at Pendry and the Canyons Village. Ski in directly from the back deck or take the Canyons Shuttle service to the Ski Beach area for Aprs Ski, shopping and upscale dining. Living the Park City dream just got even more desirable!
- Type:
- Condo
- Sq.Ft.:
- 978
- Status:
- Active
- Beds:
- n/a
- Lot size:
- 0.01 Acres
- Baths:
- MLS#:
- 1985594
- Subdivision:
- PIOCHE VILLAGE CONDO
ADDITIONAL INFORMATION
A rare opportunity for an amenity rich efficiency condominium with direct access to the Jordanelle Gondola and the new Deer Valley village. Immerse yourself in a community of outdoor enthusiasts, whether skiing, biking, or hiking, and explore all that Park City and Deer Valley have to offer, with the convenience of Salt Lake City just a short drive away.Images provided are solely for illustrative purposes and may not accurately represent the final construction of the home.Floor plans, features list, and finishes may vary based upon the plans and specification and are not guaranteed.Layout and finishes for completed construction may vary from those contained in the renderings and plans. The specific features, floor plans, square footage, dimensions and design elements in the home are subject to change or substitution at the discretion of the Seller until such time as a final purchase contract is entered into between a buyer and seller.All information herein is deemed reliable but is not guaranteed. Buyer is responsible to verify all listing information, including square feet/acreage, to buyer's own satisfaction.
$1,100,000
6169 PARK LANE Unit 9 Park City, UT 84098
- Type:
- Condo
- Sq.Ft.:
- 1,228
- Status:
- Active
- Beds:
- n/a
- Lot size:
- 0.02 Acres
- Baths:
- MLS#:
- 1985298
- Subdivision:
- NEWPARK TERRACE
ADDITIONAL INFORMATION
Newpark Terrace offers incredible Olympic Park views from a secure and convenient location, that has easy access to all things Park City. With gated (heated) driveway access and a private 1 car garage, this quiet community is a perfect primary residence, second home, or vacation rental. Steps from Swaner Nature Preserve, shopping, restaurants, movie theater, brew pubs, Basin Recreation center/gym, yoga studios, and hiking/biking trails right outside your door. This 2 bedroom 2 bathroom unit offers amazing views of the Olympic Sports Park from your deck, living room, kitchen, and second bedroom/hot tub terrace. Complete with upgraded wood flooring throughout the kitchen and primary suite level, and new carpet in the lower bedroom. Relax and take in the ski resort views from the secluded common outdoor space, complete with a fire pit! A must-see for someone who wants convenience, low maintenance, seclusion, security, views, and easy access to Park City and Salt Lake City (30 min from International Airport)... all while being located in the heart of Kimball Junction. Square footage figures are provided as a courtesy estimate only. The buyer is advised to obtain an independent measurement.
$5,650,000
552 DEER VALLEY Park City, UT 84060
- Type:
- Single Family
- Sq.Ft.:
- 3,845
- Status:
- Active
- Beds:
- n/a
- Lot size:
- 0.09 Acres
- Baths:
- MLS#:
- 1983890
ADDITIONAL INFORMATION
Imagine waking up in a gorgeous 3rd floor suite of a beautiful Deer Valley Drive home in Old Towne Park City, with a design that honors the history of this amazing mining town. Dream of breakfast prepared in a chef's kitchen on the 2nd floor and sipping coffee on the patio, as your family gets dressed to rip it up on the mountain. Finally, take the elevator to your 1st floor front door and decide which two minute bus ride you want to jump on from your driveway to either Deer Valley or Park City Mountain (2 world renowned ski resorts). This home is built to entertain and welcome out of town guests. The master and junior master are on the upper level, two guest bedrooms on the lower, and a flex space on the main level will make a great 5th bedroom or office. Designed by Brighton Architectural Group and built by Bailey Construction Park City, 552 D.V. DR. is in an ideal mountain/city setting for all your families dreams come true. Your other adventures are so remarkably close. Perhaps, you're in the mood for a simple stroll to Old Towne for an epic day of shopping, entertainment and dinning. Maybe, you want to get that new bike out for some trail time or put those new boots to the test on an inspiring hike. Even a sunset game of golf is only 5 minutes away. Finally, you can share those dreams with others who will pay you handsomely for the opportunity, rental performance numbers are availble. Call today for a tour!
- Type:
- Condo
- Sq.Ft.:
- 338
- Status:
- Active
- Beds:
- n/a
- Lot size:
- 0.01 Acres
- Baths:
- MLS#:
- 1982499
- Subdivision:
- YOTELPAD PARK CITY
ADDITIONAL INFORMATION
Own an amazing property in the heart of Park City's Canyon Village for under $400k, and it's NOT a fractional ownership property! YotelPad is a resort that has a modern luxury vibe with innovative spaces and tons of amenities. The European design maximizes the space with a queen Murphy bed and two Murphy bunk beds. The entire living area and kitchen wall are full of great storage, cabinets, and drawers. The kitchen includes a sink, 2-burner stovetop, microwave, fridge, and freezer. The larger tile shower and quartz countertop have high-end luxury finishes. All furniture, appliances, dishwasher, bedding, accessories, and TV, besides the owner's items, are conveyed at closing. The resort comes with a concierge service for you and your guests. Amenities include indoor parking, owner's storage in the garage (perfect for all your recreational and ski gear), equipment valet (boot dryer and ski storage overnight), chinless laundry, chinless game room (all at no cost to guests), indoor and outdoor gathering spaces, pool, and oversized hot tub. Easy access to Park City Mountain Red Pine Mountain, Red Pine Gondola, and Orange Bubble Express. YotelPad provides booking and cleaning services so you can rent out your unit hands-free when you are not using it. . This truly is a unique setup that appeals to inexperienced and experienced property investors alike. In-house cleaning service for this unit is available for only $45, whether you or YotelPad manages the rentals. The information is from the owner, the YotelPad website, and the YotelPad staff. Buyer to confirm all information for accuracy.
- Type:
- Other
- Sq.Ft.:
- 338
- Status:
- Active
- Beds:
- n/a
- Year built:
- 2020
- Baths:
- 1.00
- MLS#:
- 12400573
- Subdivision:
- Yotelpad Condominiums
ADDITIONAL INFORMATION
Experience the epitome of convenience at the YOTELPAD, nestled in the vibrant heart of Canyons Village. Discover the joy of doorstep accessibility to ski lifts, shopping, dining, and apres ski experiences that promise unforgettable memories. Unveil a world where modern design merges with innovative technology and efficient planning, ensuring a lifestyle that offers both shared social moments and private tranquility. Step into our fully furnished PAD that features versatile, Italian-crafted furniture, capable of transforming in form and function to satisfy your evolving needs. Enjoy the perfect blend of convenience and style in this fully equipped property that features a large screen TV, sleek quartz countertops, top-of-the-range stainless-steel appliances, necessary housewares, and cleverly designed storage space. Delight in the understated elegance of the contemporary design, augmented by natural materials, streamlined lines, high 9 ft ceilings, and expansive windows that offer breathtaking views. YOTELPAD's amenities are second to none, offering indoor/outdoor social arenas, a cozy fireside lounge, a year-round pool & hot tub, an engaging game room, a fun-filled kid's room, and a fitness room with a steam room. Moreover, our express grocery, valet parking, and ski valet services are the cherries on top that redefine your living and leisure expectations. Unlock your property's rental income potential at YOTELPAD, where location meets lifestyle.
- Type:
- Other
- Sq.Ft.:
- 338
- Status:
- Active
- Beds:
- n/a
- Year built:
- 2020
- Baths:
- 1.00
- MLS#:
- 12400575
- Subdivision:
- Yotelpad Condominiums
ADDITIONAL INFORMATION
Experience the epitome of convenience at the YOTELPAD, nestled in the vibrant heart of Canyons Village. Discover the joy of doorstep accessibility to ski lifts, shopping, dining, and apres ski experiences that promise unforgettable memories. Unveil a world where modern design merges with innovative technology and efficient planning, ensuring a lifestyle that offers both shared social moments and private tranquility. Step into our fully furnished PAD that features versatile, Italian-crafted furniture, capable of transforming in form and function to satisfy your evolving needs. Enjoy the perfect blend of convenience and style in this fully equipped property that features a large screen TV, sleek quartz countertops, top-of-the-range stainless-steel appliances, necessary housewares, and cleverly designed storage space. Delight in the understated elegance of the contemporary design, augmented by natural materials, streamlined lines, high 9 ft ceilings, and expansive windows that offer breathtaking views. YOTELPAD's amenities are second to none, offering indoor/outdoor social arenas, a cozy fireside lounge, a year-round pool & hot tub, an engaging game room, a fun-filled kid's room, and a fitness room with a steam room. Moreover, our express grocery, valet parking, and ski valet services are the cherries on top that redefine your living and leisure expectations. Unlock your property's rental income potential at YOTELPAD, where location meets lifestyle.
- Type:
- Other
- Sq.Ft.:
- 338
- Status:
- Active
- Beds:
- n/a
- Year built:
- 2020
- Baths:
- 1.00
- MLS#:
- 12400574
- Subdivision:
- Yotelpad Condominiums
ADDITIONAL INFORMATION
Experience the epitome of convenience at the YOTELPAD, nestled in the vibrant heart of Canyons Village. Discover the joy of doorstep accessibility to ski lifts, shopping, dining, and apres ski experiences that promise unforgettable memories. Unveil a world where modern design merges with innovative technology and efficient planning, ensuring a lifestyle that offers both shared social moments and private tranquility. Step into our fully furnished PAD that features versatile, Italian-crafted furniture, capable of transforming in form and function to satisfy your evolving needs. Enjoy the perfect blend of convenience and style in this fully equipped property that features a large screen TV, sleek quartz countertops, top-of-the-range stainless-steel appliances, necessary housewares, and cleverly designed storage space. Delight in the understated elegance of the contemporary design, augmented by natural materials, streamlined lines, high 9 ft ceilings, and expansive windows that offer breathtaking views. YOTELPAD's amenities are second to none, offering indoor/outdoor social arenas, a cozy fireside lounge, a year-round pool & hot tub, an engaging game room, a fun-filled kid's room, and a fitness room with a steam room. Moreover, our express grocery, valet parking, and ski valet services are the cherries on top that redefine your living and leisure expectations. Unlock your property's rental income potential at YOTELPAD, where location meets lifestyle.
$9,800,000
10568 SUMMIT Park City, UT 84060
- Type:
- Single Family
- Sq.Ft.:
- 6,978
- Status:
- Active
- Beds:
- n/a
- Lot size:
- 1.01 Acres
- Baths:
- MLS#:
- 1981488
- Subdivision:
- DEER CREST ESTATES
ADDITIONAL INFORMATION
This charming Deer Valley ski home is situated on one of the very best homesites in Deer Crest. Residence features panoramic lake and mountain views, incredible privacy, perfect ski access and is directly adjacent to acres of dedicated and protected Deer Crest open space. Built by Culp construction, this family ski retreat was designed & decorated with traditional mountain interiors. The expansive great room features high vaulted wood ceilings, wood beams, hardwood floors and a soaring stone double sided fireplace in the great room. The spacious open floor plan is perfect for entertaining a crowd. Downstairs family room offers plenty of room for family and friends to gather together or spread out. Outstanding direct ski in and ski out access to home. Ski prep room is outfitted with ample storage for skis, boots and gear. Skiers may ski out to either Deer Valley's Mountaineer Chair lift or Deer Valley's high speed Jordanelle Express Gondola. 828 Square foot 3 car heated garage. Three fireplaces, 5 ensuite bedrooms, 7 baths plus den, ski prep, and family room. 10568 Summit View is only a 2 minute drive or 10 minute walk to the iconic St. Regis Deer Valley Resort Hotel. Miles of summertime hiking and biking trails are out the back door. Radiant floor heat, air conditioned and whole house backup generator. Deer Crest Estates is an private gated ski community in the heart of Deer Valley. Residents of Deer Crest enjoy the exclusive convenience of driving through one of two gates. Deer Crest's east gate is situated only a few miles away from highway 40 and offers a non-stop commute to Salt Lake City's brand new international airport, or Heber City's private airport (only 20 minutes away). Deer Crest's west gate is less than 2 miles from Park City's historic main street with quick and easy access to top flight restaurants, shops, entertainment and nightlife.
$9,800,000
10568 N Summit View Dr Park City, UT 84060
- Type:
- Single Family-Detached
- Sq.Ft.:
- 7,263
- Status:
- Active
- Beds:
- 5
- Lot size:
- 1.01 Acres
- Year built:
- 2005
- Baths:
- 7.00
- MLS#:
- 12400552
- Subdivision:
- Deer Crest Area
ADDITIONAL INFORMATION
This charming Deer Valley ski home is situated on one of the very best homesites in Deer Crest. Residence features panoramic lake and mountain views, incredible privacy, perfect ski access and is directly adjacent to acres of dedicated and protected Deer Crest open space. Built by Culp construction, this family ski retreat was designed & decorated with traditional mountain interiors. The expansive great room features high vaulted wood ceilings, wood beams, hardwood floors and a soaring stone double sided fireplace in the great room. The spacious open floor plan is perfect for entertaining a crowd. Downstairs family room offers plenty of room for family and friends to gather together or spread out.Outstanding direct ski in and ski out access to home. Ski prep room is outfitted with ample storage for skis, boots and gear. Skiers may ski out to either Deer Valley's Mountaineer Chair lift or Deer Valley's high speed Jordanelle Express Gondola. 828 Square foot 3 car heated garage. Three fireplaces, 5 ensuite bedrooms, 7 baths plus den, ski prep, and family room. 10568 Summit View is only a 2 minute drive or 10 minute walk to the iconic St. Regis Deer Valley Resort Hotel. Miles of summertime hiking and biking trails are out the back door. Radiant floor heat, air conditioned and whole house backup generator. Deer Crest Estates is an private gated ski community in the heart of Deer Valley. Residents of Deer Crest enjoy the exclusive convenience of driving through one of two gates. Deer Crest's east gate is situated only a few miles away from highway 40 and offers a non-stop commute to Salt Lake City's brand new international airport, or Heber City's private airport (only 20 minutes away). Deer Crest's west gate is less than 2 miles from Park City's historic main street with quick and easy access to top flight restaurants, shops, entertainment and nightlife.
$6,899,000
8406 COTTONWOOD Park City, UT 84098
- Type:
- Single Family
- Sq.Ft.:
- 8,366
- Status:
- Active
- Beds:
- n/a
- Lot size:
- 10.55 Acres
- Baths:
- MLS#:
- 1981352
- Subdivision:
- SILVER CREEK ESTATES
ADDITIONAL INFORMATION
Discover unparalleled privacy, an indoor pickleball court, and breathtaking panoramic views of all three ski resorts from this exquisite 10.55-acre equestrian property, nestled within the Park City School district. This modern mountain masterpiece was completely redone in 2016. It is perfectly designed for hosting memorable gatherings and creating everlasting memories with family and friends. The home's design emphasizes an open floor plan that prioritizes main-level living and entertainment, boasting a gourmet kitchen, a sophisticated billiard room, and a seamless flow between indoor and outdoor living spaces. The expansive deck, accessible via oversized glass sliding doors, offers multiple areas for relaxation and entertainment, set against the backdrop of unobstructed ski run vistas. The indoor pickleball and basketball court provides a large flex space for an additional family/game room, home theater, and more. Additional amenities are an executive office, multiple gathering areas, a three-car heated garage, and a sizable storage room for all your needs. The expansive 2,100-square-foot outdoor deck, complete with a spa, offers breathtaking panoramic mountain views. It overlooks a beautifully manicured, extra-large grassy area, ideal for weddings and summer festivities. The 10.55-acre property features mostly natural grounds, offering the perfect opportunity to expand, build a barn or guest house, or simply enjoy the space and privacy with minimal maintenance. Embrace the year-round mountain lifestyle with nearby hiking and biking trails, and enjoy the convenience of being just 10 minutes away from skiing, Whole Foods, and a selection of restaurants and bars. Located just 20 minutes from Heber Municipal Airport and 30 minutes from Salt Lake City International Airport, this property is not just a home but a gateway to a life of adventure, luxury, and tranquility.
- Type:
- Condo
- Sq.Ft.:
- 2,200
- Status:
- Active
- Beds:
- n/a
- Lot size:
- 0.01 Acres
- Baths:
- MLS#:
- 1980999
- Subdivision:
- SILVER LAKE CONDOMIN
ADDITIONAL INFORMATION
Own a 1/6 interest in a luxuriously finished and furnished three bedroom Residence. Owners enjoy unlimited, flexible usage in accordance with club reservation polices. Amenities include: ski locker room with steam and sauna, fully appointed fitness center, members' lounge including food service, business center, heated swimming pool, fine dining restaurant, heated parking, the list goes on...Hospitality services include: complimentary airport and in town transportation, dedicated concierge, daily housekeeping, member storage and much more! Call for details on owner's priority position and weeks booked for the upcoming winter. Club now allows limited rental. All information contained herein shall be verified by buyer.
- Type:
- Condo
- Sq.Ft.:
- 744
- Status:
- Active
- Beds:
- n/a
- Lot size:
- 0.01 Acres
- Baths:
- MLS#:
- 1979964
- Subdivision:
- PIOCHE VILLAGE CONDO
ADDITIONAL INFORMATION
A rare opportunity for an amenity rich efficiency condominium with direct access to the Jordanelle Gondola and the new Deer Valley village. Immerse yourself in a community of outdoor enthusiasts, whether skiing, biking, or hiking, and explore all that Park City and Deer Valley have to offer, with the convenience of Salt Lake City just a short drive away.Images provided are solely for illustrative purposes and may not accurately represent the final construction of the home.Floor plans, features list, and finishes may vary based upon the plans and specification and are not guaranteed.Layout and finishes for completed construction may vary from those contained in the renderings and plans. The specific features, floor plans, square footage, dimensions and design elements in the home are subject to change or substitution at the discretion of the Seller until such time as a final purchase contract is entered into between a buyer and seller.All information herein is deemed reliable but is not guaranteed. Buyer is responsible to verify all listing information, including square feet/acreage, to buyer's own satisfaction.
$1,325,000
4123 FORESTDALE Unit 10 Park City, UT 84098
- Type:
- Condo
- Sq.Ft.:
- 3,703
- Status:
- Active
- Beds:
- n/a
- Lot size:
- 0.03 Acres
- Baths:
- MLS#:
- 1979345
- Subdivision:
- ALTITUDE LOFTS
ADDITIONAL INFORMATION
Mixed-Use Commercial Condo with Dwelling, Ski Run Views, and Huge Deck. For units 1/2 (no deck): Mixed-Use Commercial Condo with Dwelling and End-Unit Location. The pinnacle of Park City flex space, ALTITUDE LOFTS offers the perfect blank canvas for a LIVE-WORK-PLAY build. Remaining units are ~30' wide by ~4560' deep, depending on floor plan. The Service Commercial (SC) zoning allows for myriad uses-from warehouse, retail, office, commercial, to residential dwelling units. Perfect for car collectors, hobbyists, businesses owners, and or as a Park City crash pad. Sports simulators, workshops, art studios, trailers, RVs, etc. can all be accomodated. The boutique, 11-unit project is located in the heart of the Forestdale corridor between I-80 and SR-248, off of HWY-40's frontage road. Every unit is delivered in warm-shell configuration with utilities stubbed, top floor and access stairs installed, and potential for installation of a middle floor (pre-engineered for inclusion). The development team offers a pre-construction meeting for the interior buildout including architect and builder.
- Type:
- Condo
- Sq.Ft.:
- 461
- Status:
- Active
- Beds:
- n/a
- Lot size:
- 0.01 Acres
- Baths:
- MLS#:
- 1979333
- Subdivision:
- PIOCHE VILLAGE
ADDITIONAL INFORMATION
A rare opportunity for an amenity rich efficiency condominium with direct access to the Jordanelle Gondola and the new Deer Valley village. Immerse yourself in a community of outdoor enthusiasts, whether skiing, biking, or hiking, and explore all that Park City and Deer Valley have to offer, with the convenience of Salt Lake City just a short drive away.Images provided are solely for illustrative purposes and may not accurately represent the final construction of the home.Floor plans, features list, and finishes may vary based upon the plans and specification and are not guaranteed.Layout and finishes for completed construction may vary from those contained in the renderings and plans. The specific features, floor plans, square footage, dimensions and design elements in the home are subject to change or substitution at the discretion of the Seller until such time as a final purchase contract is entered into between a buyer and seller.All information herein is deemed reliable but is not guaranteed. Buyer is responsible to verify all listing information, including square feet/acreage, to buyer's own satisfaction.
$1,250,000
4123 FORESTDALE Unit 1 Park City, UT 84098
- Type:
- Condo
- Sq.Ft.:
- 3,984
- Status:
- Active
- Beds:
- n/a
- Lot size:
- 0.03 Acres
- Baths:
- MLS#:
- 1979327
- Subdivision:
- ALTITUDE LOFTS
ADDITIONAL INFORMATION
Mixed-Use Commercial Condo with Dwelling, Ski Run Views, and Huge Deck. For units 1/2 (no deck): Mixed-Use Commercial Condo with Dwelling and End-Unit Location The pinnacle of Park City flex space, ALTITUDE LOFTS offers the perfect blank canvas for a LIVE-WORK-PLAY build. Remaining units are ~30' wide by ~4560' deep, depending on floor plan. The Service Commercial (SC) zoning allows for myriad uses-from warehouse, retail, office, commercial, to residential dwelling units. Perfect for car collectors, hobbyists, businesses owners, and or as a Park City crash pad. Sports simulators, workshops, art studios, trailers, RVs, etc. can all be accomodated. The boutique, 11-unit project is located in the heart of the Forestdale corridor between I-80 and SR-248, off of HWY-40's frontage road. Every unit is delivered in warm-shell configuration with utilities stubbed, top floor and access stairs installed, and potential for installation of a middle floor (pre-engineered for inclusion). The development team offers a pre-construction meeting for the interior buildout including architect and builder.
$3,500,000
1271 OAKRIDGE RD S Park City, UT 84098
- Type:
- Single Family
- Sq.Ft.:
- 8,342
- Status:
- Active
- Beds:
- n/a
- Lot size:
- 9.25 Acres
- Baths:
- MLS#:
- 1986593
- Subdivision:
- SILVER CREEK
ADDITIONAL INFORMATION
Sprawled over 9.25 acres, this residence offers an unparalleled living experience with its 11 bedrooms, 8 bathrooms, and three fully equipped kitchens facilitating three distinct living spaces. The property's majestic setting offers amazing panoramic views of the serene valley and world-famous Park City ski resorts. The expansive grounds ensure complete privacy and provide an ideal backdrop for outdoor activities, relaxation, and entertainment. Equestrian enthusiasts will find themselves at home here, with ample space for many horses and easy access to miles of scenic trails, promising unforgettable riding experiences amidst the natural beauty of Park City. Because of this home's multiple living areas, it not only serves as a serene family haven but also presents a lucrative opportunity for investment through short or long-term rentals. View video tour at www.1271oakridgeroad.com
- Type:
- Condo
- Sq.Ft.:
- 490
- Status:
- Active
- Beds:
- n/a
- Lot size:
- 0.01 Acres
- Baths:
- MLS#:
- 1979100
- Subdivision:
- PIOCHE VILLAGE
ADDITIONAL INFORMATION
A rare opportunity for an amenity rich efficiency condominium with direct access to the Jordanelle Gondola and the new Deer Valley village. Immerse yourself in a community of outdoor enthusiasts, whether skiing, biking, or hiking, and explore all that Park City and Deer Valley have to offer, with the convenience of Salt Lake City just a short drive away.Images provided are solely for illustrative purposes and may not accurately represent the final construction of the home.Floor plans, features list, and finishes may vary based upon the plans and specification and are not guaranteed.Layout and finishes for completed construction may vary from those contained in the renderings and plans. The specific features, floor plans, square footage, dimensions and design elements in the home are subject to change or substitution at the discretion of the Seller until such time as a final purchase contract is entered into between a buyer and seller.All information herein is deemed reliable but is not guaranteed. Buyer is responsible to verify all listing information, including square feet/acreage, to buyer's own satisfaction.
$5,875,000
2243 SONDER Unit R-35 Park City, UT 84060
- Type:
- Townhouse
- Sq.Ft.:
- 3,439
- Status:
- Active
- Beds:
- n/a
- Lot size:
- 0.16 Acres
- Baths:
- MLS#:
- 1978492
- Subdivision:
- VELVAERE
ADDITIONAL INFORMATION
Imagine skiing directly onto Deer Valley's newest ski runs right from your back door! Welcome to 2243 W Sonder Way, a luxurious and spacious 3 bed, 3.5 bath townhome with floor to ceiling windows overlooking the gorgeous mountains and Deer Valley ski runs. Take your elevator up to the spacious main level with a large living space, kitchen, dining, bedroom, and outdoor deck with built in barbecue. Standard luxury home features include state-of-the-art home automation systems, best-in-class solutions and designs to support sleep, personal performance and overall health and well-being, plus fully managed exteriors and landscaping. Velvaere is a private community dedicated to providing a ski-in/ski-out adventure-centric lifestyle in Park City. Offering two best-in-class amenity centers with innovative technology, dining outlets, indoor and outdoor activities, private aprs areas, pools, hot tubs, and curated adventure and wellness experiences, plus the community is pursuing International Well Building Institute's WELL Certification to deliver a healthier lifestyle. Brought together by Magleby Development, Velvaere's gated community encompasses 60 acres topped off with a Deer Valley chairlift within the community, adjacent to our private ski beach. Serving as the ultimate base camp location, just 35 minutes from Salt Lake City International Airport, Velvaere is positioned within America's newest ski resort, currently under development by Extell Utah.Layout and finishes for completed construction may vary from those contained in the renderings and plans, and as such, specific features, floorplans, square footage, dimensions and design elements in the home are subject to change or substitutions at the discretion of the Seller until a final purchase contract is entered into between a buyer and seller. All information herein is deemed reliable but is not guaranteed. Buyer is responsible to verify all listing information, including square feet/acreage. Velvaere is open by appointment only 7 days a week. Please call to schedule a private tour.
$5,875,000
2243 W Sonder Way Park City, UT 84060
- Type:
- Townhouse
- Sq.Ft.:
- 3,439
- Status:
- Active
- Beds:
- 3
- Lot size:
- 0.16 Acres
- Baths:
- 4.00
- MLS#:
- 12400367
- Subdivision:
- Velvaere
ADDITIONAL INFORMATION
Imagine skiing directly onto Deer Valley's newest ski runs right from your back door! Welcome to 2243 W Sonder Way, a luxurious and spacious 3 bed, 3.5 bath townhome with floor to ceiling windows overlooking the gorgeous mountains and Deer Valley ski runs. Take your elevator up to the spacious main level with a large living space, kitchen, dining, bedroom, and outdoor deck with built in barbecue. Standard luxury home features include state-of-the-art home automation systems, best-in-class solutions and designs to support sleep, personal performance and overall health and well-being, plus fully managed exteriors and landscaping. Velvaere is a private community dedicated to providing a ski-in/ski-out adventure-centric lifestyle in Park City. Offering two best-in-class amenity centers with innovative technology, dining outlets, indoor and outdoor activities, private apres areas, pools, hot tubs, and curated adventure and wellness experiences, plus the community is pursuing International Well Building Institute's WELL Certification to deliver a healthier lifestyle. Brought together by Magleby Development, Velvaere's gated community encompasses 60 acres topped off with a Deer Valley chairlift within the community, adjacent to our private ski beach. Serving as the ultimate base camp location, just 35 minutes from Salt Lake City International Airport, Velvaere is positioned within America's newest ski resort, currently under development by Extell Utah.
$5,700,000
2247 SONDER Unit R-36 Park City, UT 84060
- Type:
- Other
- Sq.Ft.:
- 3,439
- Status:
- Active
- Beds:
- n/a
- Lot size:
- 0.17 Acres
- Baths:
- MLS#:
- 1978216
- Subdivision:
- VELVAERE
ADDITIONAL INFORMATION
Imagine skiing directly from your back door onto Deer Valley's newest ski runs! Welcome to 2247 W Sonder Way, a luxurious and spacious 3 bed, 3.5 bath townhome with floor to ceiling windows overlooking the gorgeous mountains and Deer Valley ski runs. Take your elevator up to the spacious main level with a large living space, kitchen, dining, bedroom, and outdoor deck with built in barbecue. Standard luxury home features include state-of-the-art home automation systems, best-in-class solutions and designs to support sleep, personal performance and overall health and well-being, plus fully managed exteriors and landscaping. Velvaere is a private community dedicated to providing a ski-in/ski-out adventure-centric lifestyle in Park City. Offering two best-in-class amenity centers with innovative technology, dining outlets, indoor and outdoor activities, private aprs areas, pools, hot tubs, and curated adventure and wellness experiences, plus the community is pursuing International Well Building Institute's WELL Certification to deliver a healthier lifestyle. Brought together by Magleby Development, Velvaere's gated community encompasses 60 acres topped off with a Deer Valley chairlift within the community, adjacent to our private ski beach. Serving as the ultimate base camp location, just 35 minutes from Salt Lake City International Airport, Velvaere is positioned within America's newest ski resort, currently under development by Extell Utah.Layout and finishes for completed construction may vary from those contained in the renderings and plans, and as such, specific features, floorplans, square footage, dimensions and design elements in the home are subject to change or substitutions at the discretion of the Seller until a final purchase contract is entered into between a buyer and seller. All information herein is deemed reliable but is not guaranteed. Buyer is responsible to verify all listing information, including square feet/acreage. Velvaere is open by appointment only 7 days a week. Please call to schedule a private tour.


Park City Real Estate
The median home value in Park City, UT is $1,678,134. This is higher than the county median home value of $1,103,900. The national median home value is $338,100. The average price of homes sold in Park City, UT is $1,678,134. Approximately 23.67% of Park City homes are owned, compared to 9.26% rented, while 67.07% are vacant. Park City real estate listings include condos, townhomes, and single family homes for sale. Commercial properties are also available. If you see a property you’re interested in, contact a Park City real estate agent to arrange a tour today!
Park City, Utah has a population of 8,352. Park City is less family-centric than the surrounding county with 26.59% of the households containing married families with children. The county average for households married with children is 34.53%.
The median household income in Park City, Utah is $121,701. The median household income for the surrounding county is $116,351 compared to the national median of $69,021. The median age of people living in Park City is 41.1 years.
Park City Weather
The average high temperature in July is 83.5 degrees, with an average low temperature in January of 13 degrees. The average rainfall is approximately 20.8 inches per year, with 95.3 inches of snow per year.

