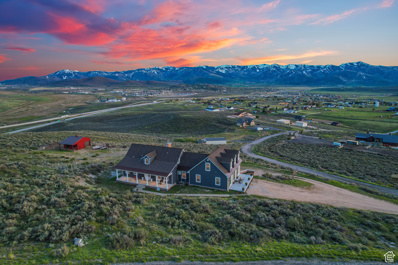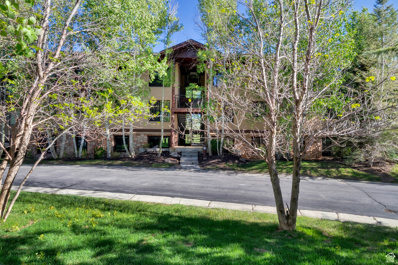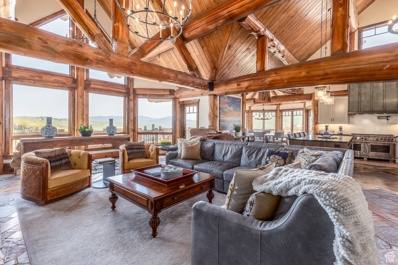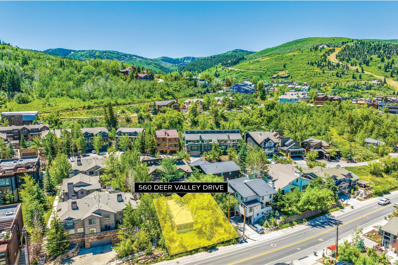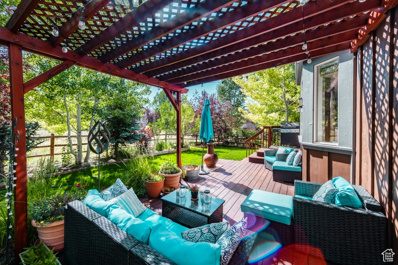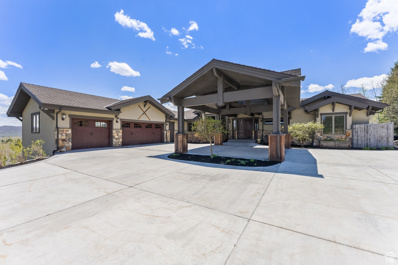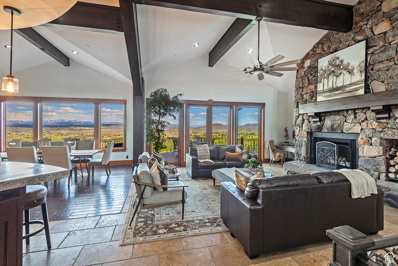Park City UT Homes for Sale
$1,050,000
7025 WOODS ROSE Unit 4 Park City, UT 84098
- Type:
- Single Family
- Sq.Ft.:
- 2,664
- Status:
- Active
- Beds:
- n/a
- Lot size:
- 0.05 Acres
- Baths:
- MLS#:
- 2004281
- Subdivision:
- SILVER CREEK
ADDITIONAL INFORMATION
Welcome to Silver Creek Village. This the the Juniper plan from Hillwood Homes. 4 bedroom 4.5 bath. This community offers biking/walking trails, splash pad, dog park. 15 mins to resorts and 30 to SL International airport. Nightly rentals. This home is already in the construction process so quicker completion time and possible finish selections can be made.
$3,650,000
1580 CRESCENT Park City, UT 84098
- Type:
- Single Family
- Sq.Ft.:
- 7,242
- Status:
- Active
- Beds:
- n/a
- Lot size:
- 14.27 Acres
- Baths:
- MLS#:
- 2003985
- Subdivision:
- SILVER CREEK ESTATES
ADDITIONAL INFORMATION
INCREDIBLE VIEWS - SILVER CREEK EQUESTRIAN PROPERTY ON 14+ ACRES Embrace unparalleled views and luxurious living with this one-of-a-kind, turnkey equestrian property, situated on 14.27 acres. Perched on the hills of Silver Creek (and within the Park City School District), this classic, farmhouse-style home offers the perfect blend of charm and modern amenities. From your back door, access hiking, biking, and horse riding trails, and more! Also included on the property is a 2-3 stall horse barn, ~1 acre fenced paddock, and chicken and duck coops, and so much more space to create whatever dream your heart desires, whether it's expanding your equestrian facilities, cultivating a vibrant garden, or simply enjoying the serenity of your own private retreat. With 7,242 square feet of living space, this home has so much to offer! It is an entertainer's dream with the large deck along the back of the house providing a stunning venue for gatherings and a generous, fully-equipped chef's kitchen the perfect space for preparing any meal with a large WOLF gas range, large Subzero fridge/freezer, wine fridge, butler's pantry, apron-front farmhouse sink, and ample cabinet space. Relax in the living room next to the fireplace, while you watch storm systems pass majestically over the mountain tops. The walkout basement offers flexible space for workout equipment, games, office space, and much more. Above the family room, a separate guest apartment provides privacy and comfort for visitors. Storage is abundant with a large four-car garage and a substantial cold storage room. Whether you dream of peaceful days spent exploring nearby trails or hosting unforgettable gatherings against a backdrop of stunning sunsets, don't miss the chance to make this extraordinary equestrian estate your own.
- Type:
- Single Family
- Sq.Ft.:
- 1,264
- Status:
- Active
- Beds:
- n/a
- Lot size:
- 0.03 Acres
- Baths:
- MLS#:
- 2003962
- Subdivision:
- PINE CREEK
ADDITIONAL INFORMATION
PRICED RIGHT! NEWLY PAINTED! New Lighting! LOOKS & FEELS AMAZING!!! Prime Pinecreek Condo with Mountain Views Discover comfort and convenience in this 3-bedroom Pinecreek condo, just minutes from Park City skiing. Enjoy stunning mountain views and a serene open space backdrop. The charming ski lodge interior features pine cabinets and doors, a cozy fireplace, plantation blinds, new upgraded windows, new roof, and new carpet. The master suite includes a luxurious bath and walk-in closet. The oversized one-car garage offers ample storage. Access Pinebrook's trails right out the back door. Free micro transit directly to the complex, walking distance to Ecker Hill Middle School, a 5 minute walk to the elementary school bus stop, and a 3 minute drive to shopping outlets. Move-in ready.
$6,725,000
1063 LOWELL Unit 1 Park City, UT 84060
- Type:
- Townhouse
- Sq.Ft.:
- 3,743
- Status:
- Active
- Beds:
- n/a
- Lot size:
- 0.09 Acres
- Baths:
- MLS#:
- 2003952
ADDITIONAL INFORMATION
Welcome to your retreat in the heart of historic Old Town Park City, where the allure of mountain living meets the convenience of urban amenities Nestled above Lowell Avenue among the picturesque streets lined with Victorian-Era homes, this residence offers privacy, views, and a tranquil back patio and deck perfect for apres ski and summertime BBQs Enjoy all 4 seasons here with easy access to skiing, hiking, and biking, just steps from your door. Make Park City your home, 35 minutes from Salt Lake International Airport.
$6,000,000
2752 HIGH Unit 1501 Park City, UT 84098
- Type:
- Condo
- Sq.Ft.:
- 3,191
- Status:
- Active
- Beds:
- n/a
- Baths:
- MLS#:
- 2003932
- Subdivision:
- PARK CITY
ADDITIONAL INFORMATION
Apex Residences is the epitome of luxury mountain living! Located in the heart of Canyons Village, this stunning property offers breathtaking year-round unobstructed views that are simply unparalleled. With ski in/ski out access, you can hit the slopes at any time of the day, while enjoying the utmost convenience. This magnificent property is 3,191 square feet with 4 bedrooms and 4.5 bathrooms, providing, ample space for your family and guests. The interior is designed with exquisite attention to detail, featuring high-end finishes, spacious living areas, and large windows that flood the space with natural light. One of the standout features of this property is its amenities. The clubhouse, just steps away, is a true oasis, featuring a heated pool, hot tubs, a fitness room, treatment rooms, and an owner's lounge. Whether you're looking to relax and unwind after a long day on the slopes or seeking a little bit of pampering, this is the perfect spot for you. Additionally, the clubhouse includes a kitchen that's perfect for hosting private parties, making it an ideal location for entertaining guests. Finally, this property also offers the convenience of a private underground garage, ensuring that your vehicle is always safe and secure. Don't miss out on this once-in-a-lifetime opportunity to experience luxury mountain living at its finest. Contact us today to schedule a viewing!
- Type:
- Townhouse
- Sq.Ft.:
- 1,196
- Status:
- Active
- Beds:
- 3
- Lot size:
- 0.02 Acres
- Year built:
- 1976
- Baths:
- 3.00
- MLS#:
- 12402276
- Subdivision:
- Racquet Club
ADDITIONAL INFORMATION
This 3 bedroom and 3 bath, remodeled end unit condo comes nicely appointed and turn key. Located in the heart of Park City with rental and pets allowed, this property is adjacent to the Park Meadows Golf Course and next to the PC MARC. This property walks to the free bus route for easy access to recreation, dining and shopping. Unit also comes with a one car, detached garage and storage for all of your gear needs and plenty of parking. Fantastic setting, light and fresh inside and ready to go!
$975,000
155 PARKVIEW Park City, UT 84098
- Type:
- Single Family
- Sq.Ft.:
- 3,006
- Status:
- Active
- Beds:
- n/a
- Lot size:
- 0.26 Acres
- Baths:
- MLS#:
- 2003785
- Subdivision:
- SUMMIT PARK SUBDIVISION
ADDITIONAL INFORMATION
This home's location is highly desirable, offering easy access to both nature and urban amenities. It's just minutes away from numerous hiking and biking trails, making it perfect for outdoor enthusiasts. Additionally, it's a short drive to popular ski resorts like Deer Valley & Park City Mountain Resort. Moreover, the home's convenience extends to travel, as it's only a 25-minute drive to the Salt Lake City International Airport. The key benefits of this home include its excellent condition with new carpet & paint, natural light, stainless steel appliances, new water heater, and recently updated owner suite bathroom. The combination of a comfortable, well-maintained home with stunning views and a convenient location near recreational activities and travel options makes this property highly attractive. Located in the highly desired Park City school district.
- Type:
- Condo
- Sq.Ft.:
- 1,229
- Status:
- Active
- Beds:
- n/a
- Lot size:
- 0.01 Acres
- Baths:
- MLS#:
- 2004486
- Subdivision:
- CANYON CREEK CONDO
ADDITIONAL INFORMATION
Ground floor, end unit with over $75K in upgrades!!! Stay comfortable all year with new, energy efficient mini-splits delivering on-demand heat & AC to each individual room. Other upgrades include entirely new kitchen and appliances, new LVP flooring and carpet, new water heater. Over 1,200 cu ft of storage space including walk-in closets and oversized garage with overhead storage racks. Residents of Canyon Creek also enjoy an outdoor pool, hot tub, fitness room, and clubhouse. Enjoy year-round, ever-changing, and priceless views of the expansive nature preserve from large windows in your home, from your patio, or by walking along the adjacent trail. Take advantage of super quick bike/pedestrian access to Redstone via the underpass or entirely avoid traffic on Hwy 224 and I-80 with a short 1 mile drive via the frontage roads to Kimball Junction for shopping, restaurants, groceries, liquor store, healthcare, recreation, movies, and concerts. Easy and nearby access to Park City's world class trail system at Spring Creek trailhead. Just 10 min to Park City Ski Resort. And the best access to I-80 for an easy breezy 30 minute trip to Salt Lake City. Total energy cost avg approx $100/m last year, including EV charging! The ideal home for an outdoor lifestyle!
- Type:
- Townhouse
- Sq.Ft.:
- 3,191
- Status:
- Active
- Beds:
- 4
- Year built:
- 2019
- Baths:
- 5.00
- MLS#:
- 12402265
- Subdivision:
- Apex Residences
ADDITIONAL INFORMATION
Apex Residences is the epitome of luxury mountain living! Located in the heart of Canyons Village, this stunning property offers breathtaking year-round unobstructed views that are simply unparalleled. With ski in/ski out access, you can hit the slopes at any time of the day, while enjoying the utmost convenience. This magnificent property is 3,191 square feet with 4 bedrooms and 4.5 bathrooms, providing, ample space for your family and guests. The interior is designed with exquisite attention to detail, featuring high-end finishes, spacious living areas, and large windows that flood the space with natural light. One of the standout features of this property is its amenities. The clubhouse, just steps away, is a true oasis, featuring a heated pool, hot tubs, a fitness room, treatment rooms, and an owner's lounge. Whether you're looking to relax and unwind after a long day on the slopes or seeking a little bit of pampering, this is the perfect spot for you. Additionally, the clubhouse includes a kitchen that's perfect for hosting private parties, making it an ideal location for entertaining guests. Finally, this property also offers the convenience of a private underground garage, ensuring that your vehicle is always safe and secure. Don't miss out on this once-in-a-lifetime opportunity to experience luxury mountain living at its finest. Contact us today to schedule a viewing!
$7,650,000
4461 ASPEN CAMP Park City, UT 84098
- Type:
- Single Family
- Sq.Ft.:
- 9,619
- Status:
- Active
- Beds:
- n/a
- Lot size:
- 2.49 Acres
- Baths:
- MLS#:
- 2003634
- Subdivision:
- ASPEN CAMP SUBDIVISION
ADDITIONAL INFORMATION
This is the ultimate mountain estate, where family memories are made year after year. A welcoming great room shows off the stunning mountain views, from the living room, with a stone floor to ceiling wood burning fireplace to the spacious, updated chef's kitchen and butler's pantry. A sophisticated family room is made for entertaining everyone at any age, with a pool table, ping pong, video games, well equipped bar and large conditioned wine room and a mine-themed movie theater. The generous two and a half acre property has wrap around decks and patios, with a private hot tub, fire pit, bocce ball court, and new outdoor kitchen and pizza oven to make the most of Park City's cool summer evenings. An in-law suite with a separate entrance and full kitchen is perfect for long-term guests. A Full Golf Membership is available so you can skip the wait list! Promontory's incredible amenities include 3 golf courses, indoor and outdoor restaurants ranging from casual to fine dining, a beach club, ski lodges at Deer Valley and Park City, fitness centers, spa, Kid's Cabin, and the Shed, perfect for multi-generational families.
- Type:
- Townhouse
- Sq.Ft.:
- 4,846
- Status:
- Active
- Beds:
- 5
- Baths:
- 7.00
- MLS#:
- 12402185
- Subdivision:
- Elevation At Canyons Village
ADDITIONAL INFORMATION
A new private residential enclave in Canyons Village at Park City Mountain Resort. A collection of only six townhomes featuring five bedrooms. Ski-in/ski-out access from Sunrise gondola and the Retreat ski run. Elevation at Canyons Village offers contemporary design with south-facing panoramic views of Iron Mountain, Dream Catcher Peak, and Park City Mountain Resort.Offered fully furnished and turn-key. Each townhome offers a rooftop patio with fire pit and dining area, as well as an internal private elevator, a fully amenitized ski room. Elevation was designed to exceed LEED Gold standards and incorporate key characteristics of Passive Building Principles, National Green Building Standards and Department of Energy Zero Energy Ready Home certification. The end result is a more sustainable, higher quality building with lower than typical energy costs for a longer-term benefit to the homeowners. Owners at Elevation will enjoy access to all of the amenities of Hyatt Centric Park City, including a ski-valet, restaurant, lounge, spa, pool, fitness center, outdoor decks and terraces. Owners also have the ability to embark on excursion after excursion through Wasatch Adventure Guides, Hyatt Centric Park City's in-house activities company.
- Type:
- Townhouse
- Sq.Ft.:
- 5,484
- Status:
- Active
- Beds:
- 5
- Baths:
- 7.00
- MLS#:
- 12402182
- Subdivision:
- Elevation At Canyons Village
ADDITIONAL INFORMATION
A new private residential enclave in Canyons Village at Park City Mountain Resort. A collection of only six townhomes featuring five bedrooms. Ski-in/ski-out access from Sunrise gondola and the Retreat ski run. Elevation at Canyons Village offers contemporary design with south-facing panoramic views of Iron Mountain, Dream Catcher Peak, and Park City Mountain Resort.Offered fully furnished and turn-key. Each townhome offers a rooftop patio with fire pit and dining area, as well as an internal private elevator, a fully amenitized ski room. Elevation was designed to exceed LEED Gold standards and incorporate key characteristics of Passive Building Principles, National Green Building Standards and Department of Energy Zero Energy Ready Home certification. The end result is a more sustainable, higher quality building with lower than typical energy costs for a longer-term benefit to the homeowners. Owners at Elevation will enjoy access to all of the amenities of Hyatt Centric Park City, including a ski-valet, restaurant, lounge, spa, pool, fitness center, outdoor decks and terraces. Owners also have the ability to embark on excursion after excursion through Wasatch Adventure Guides, Hyatt Centric Park City's in-house activities company.
- Type:
- Townhouse
- Sq.Ft.:
- 4,846
- Status:
- Active
- Beds:
- 5
- Baths:
- 7.00
- MLS#:
- 12402181
- Subdivision:
- Elevation At Canyons Village
ADDITIONAL INFORMATION
A new private residential enclave in Canyons Village at Park City Mountain Resort. A collection of only six townhomes featuring five bedrooms. Ski-in/ski-out access from Sunrise gondola and the Retreat ski run. Elevation at Canyons Village offers contemporary design with south-facing panoramic views of Iron Mountain, Dream Catcher Peak, and Park City Mountain Resort.Offered fully furnished and turn-key. Each townhome offers a rooftop patio with fire pit and dining area, as well as an internal private elevator, a fully amenitized ski room. Elevation was designed to exceed LEED Gold standards and incorporate key characteristics of Passive Building Principles, National Green Building Standards and Department of Energy Zero Energy Ready Home certification. The end result is a more sustainable, higher quality building with lower than typical energy costs for a longer-term benefit to the homeowners. Owners at Elevation will enjoy access to all of the amenities of Hyatt Centric Park City, including a ski-valet, restaurant, lounge, spa, pool, fitness center, outdoor decks and terraces. Owners also have the ability to embark on excursion after excursion through Wasatch Adventure Guides, Hyatt Centric Park City's in-house activities company.
$7,500,000
7702 FIRE RING GLADE Park City, UT 84098
- Type:
- Single Family
- Sq.Ft.:
- 6,838
- Status:
- Active
- Beds:
- n/a
- Lot size:
- 1.47 Acres
- Baths:
- MLS#:
- 2002951
- Subdivision:
- PROMONTORY
ADDITIONAL INFORMATION
Experience luxury in this remarkable modern new build designed by Klima Architecture, situated in the Aspen Camp neighborhood of the Promontory community. Epitomizing style, functionality, and comfort, this home features impeccable craftsmanship, exceptional amenities, and main-level living convenience. From the moment you enter, you'll be captivated by the open, spacious layout that exudes warmth and elegance. The impressive living area boasts an open floor plan, highlighted by a gourmet kitchen with top-tier appliances, ample counter space, and a walk-in pantry. The kitchen flows seamlessly into the dining room and great room, which extend onto an expansive deck, perfect for outdoor entertaining and relaxation. The private master suite on the main level offers a serene retreat, complete with a separate office, deck access, gas fireplace, dual closets, double vanity, and a luxurious soaking tub. Two guest suites with walk-in closets and ensuite baths are located on the opposite wing, ensuring comfort and privacy for guests. Descend to the lower level to find a spacious family room and game room with walk-out access to the patio. This level also includes two additional guest suites with walk-in closets and ensuite baths, as well as a custom bunk room with its own ensuite bath, ideal for accommodating family and friends. A powder room and large laundry room complete this level. This home is designed to provide an extraordinary living experience, with thoughtful design and high-end touches throughout.
$1,995,000
560 DEER VALLEY Park City, UT 84060
- Type:
- Single Family
- Sq.Ft.:
- 1,080
- Status:
- Active
- Beds:
- n/a
- Lot size:
- 0.12 Acres
- Baths:
- MLS#:
- 2002824
ADDITIONAL INFORMATION
This historic Old Town home is situated on Deer Valley Drive on nearly 3 lots. Utilize the charming home as is or expand it to create the mountain paradise of your dreams. The large lot can support a significantly larger home than currently stands. We can't forget the great location just an 8 minute walk to Main Street and 15 minute walk to Snow Park Lodge at Deer Valley. It also sits on the bus route for easy access to all of Park City. Don't miss this once in a lifetime opportunity to own in the heart of Park City.
$3,925,000
1575 CANYON GATE Park City, UT 84098
- Type:
- Single Family
- Sq.Ft.:
- 5,002
- Status:
- Active
- Beds:
- n/a
- Lot size:
- 1.44 Acres
- Baths:
- MLS#:
- 2002661
- Subdivision:
- PROMONTORY
ADDITIONAL INFORMATION
Welcome to a timeless contemporary retreat nestled in one of the most private lots in the Northgate Canyon neighborhood of the prestigious Promontory Club, in beautiful Park City, Utah. This exceptional residence, situated on 1.44 ultra-private acres, is designed to seamlessly blend with its natural surroundings, marked by diverse topography and abundant wildlife. Floor-to-ceiling window walls throughout dissolve the barrier between interior and exterior space. Organic materials, including stone, glass, cedar siding, and steel accents, harmonize effortlessly with the environment. Here, extraordinary natural rock formations, dramatic cliffs, and sweeping rolling hills artfully frame the majestic views of Park City's ski resorts and the Wasatch Mountains. Inside, you'll find a thoughtfully conceived, expansive main level living room, a gourmet chef's kitchen with a spacious pantry, and a central island that comfortably seats four. An informal dining area sets the stage for large gatherings with family and friends. Architecture enthusiasts will appreciate the holistic approach to design, strong horizontal lines, energy efficiency, and the abundant use of natural light. The expansive, well landscaped backyard oasis abuts forever protected open space, and features a built-in grill, hot tub, and two separate gas-plumbed fire pit seating areas, inviting you to alfresco dining and outdoor entertaining, where the chaos of daily life gently fades into the background. Delight in the water feature flowing peacefully through the property, and the graceful presence of deer and elk, leisurely meandering along the winding trails that crisscross the back of the property. Retire to the main-level primary bedroom suite where the first rays of sunlight dance across the room through expansive window walls, highlighting the majestic vistas and untouched beauty of the Wasatch Mountains. Floating staircases lead to an upper level guest quarters complete with a family room, full kitchen, convenient office nook, and two generously sized guest bedrooms, each with its ensuite bathroom. On the lower level, you'll discover a spacious great room alongside a versatile bunk-room, functional laundry room, and gym. An oversized 3-car garage with plenty of built-ins completes this truly remarkable residence, minutes to Historic Main Street and an easy 35-minute drive to Salt Lake International Airport. A Social Membership to Promontory Club's extensive amenities package may be purchased through a separate agreement with Promontory Club, based on approval.
$1,490,000
1224 FOXCREST Unit 532 Park City, UT 84098
- Type:
- Single Family
- Sq.Ft.:
- 3,383
- Status:
- Active
- Beds:
- n/a
- Lot size:
- 0.14 Acres
- Baths:
- MLS#:
- 2002604
- Subdivision:
- SILVER SUMMIT
ADDITIONAL INFORMATION
Trailside Park Neighborhood and Park City School District. If you are a sports enthusiast, it's the right place to live. Outdoor activities surround this neighborhood, biking, hiking & dog walking trails. The kitchen is well designed with Maple Shaker style cabinets, black quartz countertops, a country farm sink and a tile backsplash & pantry. Informal dining & family room , half bath completes the main levels' open floor plan. The master bedroom ensuite has his & her sinks, a bear claw soaking tub, glass shower and large walk-in closet. Two nice sized bedrooms, a full bath and a family room complete the upper floor. The lower level has two bedrooms, a full bath and family room. This home has mature landscaping with flower beds, trees, a fenced yard complete with doggie doors. You are close to world-class facilities. The Redstone commercial center is just a few minutes away. Easy access from this neighborhood to Hwy 40 to Park City or I-80 Interstate to Salt Lake City, a 25-minute drive.
$14,950,000
6870 BEACH Park City, UT 84098
- Type:
- Single Family
- Sq.Ft.:
- 10,176
- Status:
- Active
- Beds:
- n/a
- Lot size:
- 2.45 Acres
- Baths:
- MLS#:
- 2002346
ADDITIONAL INFORMATION
This one-of-a-kind home is located on one of the best lots in Promontory, an exclusive community known for its luxurious lifestyle, amenities, and stunning natural beauty. The demand for this particular lot was so high that a lottery drawing was necessary to determine who would get the opportunity to purchase and build on this prime piece of real estate. This home is built by Keller Young Luxury Homes, one of the highest-end builders in all of Utah. They have completed many projects in Promontory, Red Cloud, the Colony, and Deer Crest. Positioned to enjoy seemingly endless views of the Wasatch back. A dream for entertaining inside and out. The snowmelt decks include an outdoor kitchen and abundant lounge seating along with a sprawling living space. A heated pool and hot tub can be enjoyed throughout all of Park City's four seasons. Situated near the Promontory Beach Club, this magnificent 10,000+ square foot home on a 2.45-acre lot provides unparalleled views of the Beach Club and nearby ski resorts. It includes five spacious bedrooms with en-suite baths, ensuring privacy and convenience for all residents and guests, plus an additional three bathrooms. Designed for an active lifestyle and ultimate relaxation, the home includes an exercise room and a luxurious spa. Entertainment options abound with a dedicated media room for movie nights and a large office for work or study. The expansive four-car garage offers ample storage for multiple vehicles and recreational toys. This exceptional home is offered fully furnished with a full membership available for an easy transition into your new life at Promontory Club.
$14,950,000
6870 Beach Trail Park City, UT 84098
- Type:
- Single Family-Detached
- Sq.Ft.:
- 10,176
- Status:
- Active
- Beds:
- 5
- Lot size:
- 2.45 Acres
- Year built:
- 2024
- Baths:
- 8.00
- MLS#:
- 12402098
- Subdivision:
- Painted Shores
ADDITIONAL INFORMATION
This one-of-a-kind home is located on one of the best lots in Promontory, an exclusive community known for its luxurious lifestyle, amenities, and stunning natural beauty. The demand for this particular lot was so high that a lottery drawing was necessary to determine who would get the opportunity to purchase and build on this prime piece of real estate. This home is built by Keller Young Luxury Homes, one of the highest-end builders in all of Utah. They have completed many projects in Promontory, Red Cloud, the Colony, and Deer Crest. Positioned to enjoy seemingly endless views of the Wasatch back. A dream for entertaining inside and out. The snowmelt decks include an outdoor kitchen and abundant lounge seating along with a sprawling living space. A heated pool and hot tub can be enjoyed throughout all of Park City's four seasons. Situated near the Promontory Beach Club, this magnificent 10,000+ square foot home on a 2.45-acre lot provides unparalleled views of the Beach Club and nearby ski resorts. It includes five spacious bedrooms with en-suite baths, ensuring privacy and convenience for all residents and guests, plus an additional three bathrooms. Designed for an active lifestyle and ultimate relaxation, the home includes an exercise room and a luxurious spa. Entertainment options abound with a dedicated media room for movie nights and a large office for work or study. The expansive four-car garage offers ample storage for multiple vehicles and recreational toys. This exceptional home is offered fully furnished with a full membership available for an easy transition into your new life at Promontory Club. Contact the Linsey and Leake Team for further details and questions.
$4,199,000
1655 TOLLGATE Park City, UT 84098
- Type:
- Single Family
- Sq.Ft.:
- 4,893
- Status:
- Active
- Beds:
- n/a
- Lot size:
- 33.38 Acres
- Baths:
- MLS#:
- 2001985
- Subdivision:
- SILVER CREEK ESTATES
ADDITIONAL INFORMATION
This home is the perfect Park City recreation property. If privacy is your desire, this modern and newly finished home in Silver Creek is perfect. Modern and new! This amazing newly built custom home is on the largest lot in Silver Creek at 33+ acres of outdoor beauty. This home is the outdoor enthusiast's dream with biking/hiking trails plus rock climbing backcountry skiing on the property! The 270 degree views of Wasatch Range and the ski slopes of Deer Valley, Park City, and The Canyons plus the Uinta mountains are mesmerizing. Main floor Master Bedroom, large modern kitchen and great room plus guest bedroom and office plus 2 large viewing decks with glass railing makes the ideal setup for man floor living and entertaining. Lower level has a full kitchen, media room, 2 bedrooms and a super cool gear room perfect for heading out to your very own trails. An oversized 3 car heated garage provides plenty of parking for 3 large vehicles and additional room for ATV's, camping gear, ski equipment, storage shelves and room to work. Gear shed is included. Ideal opportunity to go off the grid! Potential for additional structures like a barn or storage building. Silver Creek offers a semi-rural setting approved for horses with amazing views and abundant wildlife. Silver Creek is a local's favorite neighborhood if you are looking for privacy and wide open spaces. 15-minute access to Park City and the Heber Valley beyond is via HWY 40. Interstate 80 is within minutes with access to Kimball Jct, The Canyons and an inclusive 30-minute, nonstop drive to SLC International Airport. Buyer to verify all to their satisfaction.
$4,590,000
1978 KIDD Park City, UT 84098
- Type:
- Single Family
- Sq.Ft.:
- 6,874
- Status:
- Active
- Beds:
- n/a
- Lot size:
- 1.58 Acres
- Baths:
- MLS#:
- 2001870
- Subdivision:
- SUN PEAK
ADDITIONAL INFORMATION
Located about a mile from Canyons base at Park City in Sun Peak with pool, tennis, clubhouse amenities included, you get ski mountain views, privacy even in the hot tub, and room for everyone in this home. New flooring and paint throughout the 6 bedrooms. Main floor primary suite, gourmet kitchen, Solar panels cover the roof, plus a Tesla powerwall, gas and wood burning fireplaces, baths attached to each bedroom, plus three half baths, and a huge media/entertaining room. The oversized heated garage is a bonus at over 1,300 sq. ft., floor drains, added storage and epoxy floors. Close to skiing, trails, parks, schools, and bike path. Neighborhood clubhouse and outdoor pool in summer. Sq. ft. source is appraiser's measurement, buyer to verify.
- Type:
- Townhouse
- Sq.Ft.:
- 1,566
- Status:
- Active
- Beds:
- 2
- Lot size:
- 0.04 Acres
- Year built:
- 2006
- Baths:
- 3.00
- MLS#:
- 12401996
- Subdivision:
- Newpark Resort Residences
ADDITIONAL INFORMATION
This beautiful and bright 2-bedroom 3 bath townhome is ideally located in the heart of Newpark, an amenity-rich community. This home is within walking distance to it all; a myriad of enticing dining options, the nearby grocery stores, numerous options for a great morning cup of coffee, and feeling energetic? ''The Fieldhouse'' recreations center is next door where you can avail yourself of the weights and cardo equipment, swimming pool & hot tub, an indoor track, or even batting cages. The Newpark trail runs just behind the residence along the edge of the 1200-acre Swaner Nature Preserve, connecting you to the Park City trail system. With lots of natural light, the townhomes functional layout features vaulter ceilings, air conditioning, a quartzite and stacked-stone fireplace in the open floor plan main level kitchen-living room, custom Sheerweave light filter blinds on the patio door, a walk out patio and hot tub and BBQ, granite countertops throughout, second floor hardwood flooring, vaulted ceiling in the master bedroom with makeup counter, a second ensuite bedroom, laundry room with new GE stackable washer/dryer, and a loft area that could be a work space or an additional sleeping area, and a one car garage with storage.
- Type:
- Condo
- Sq.Ft.:
- 1,061
- Status:
- Active
- Beds:
- n/a
- Lot size:
- 0.02 Acres
- Baths:
- MLS#:
- 2001051
- Subdivision:
- RESORT CENTER
ADDITIONAL INFORMATION
Discover the epitome of mountain living at the base of Park City Mountain Resort, ideally situated at the base of Park City Mountain Resort. This charming one-bedroom, two-bathroom condominium offers stunning views of Park City's picturesque landscape. The updated kitchen boasts ample counter and storage space, seamlessly connecting to a generous dining area, perfect for culinary enthusiasts. The primary bedroom features a private en-suite bathroom and generous closet space, ensuring comfort and privacy for owners. The bright, expansive living room, complete with a cozy fireplace, provides an inviting space for entertaining and with the second bathroom, the generous space also offers ample overflow for family and friends. This patio-level unit includes a generous private outdoor area, ideal for enjoying Park City's breathtaking sunsets and fresh mountain air. The building offers top-notch amenities, including a pool, hot tub, gym, and covered parking. The recently renovated Resort Center Plaza grants easy access to shopping, dining, skiing, hiking, ice skating, and more. The condo is just minutes away from the vibrant Park City Main Street.
$5,995,000
7630 PURPLE SAGE Park City, UT 84098
- Type:
- Single Family
- Sq.Ft.:
- 7,808
- Status:
- Active
- Beds:
- n/a
- Lot size:
- 2.68 Acres
- Baths:
- MLS#:
- 2000846
- Subdivision:
- GLENWILD
ADDITIONAL INFORMATION
Expansive Mountain & Golf Course Views w/Mother-in-Law Apartment! Come escape to your dreamy Park City mountain home, perfectly situated within the private gates of Glenwild Golf Club, and built for privacy and serenity so that you will feel you are the only house on the hill! Beautiful, expansive views of the Glenwild clubhouse, golf course, Wasatch Mountains & Park City ski runs all add to the warm ambiance of your dream home! Located on just under 3 acres, this bright and cheerful home is perfect for entertaining & large gatherings; 4 individual master suites all with their own fireplaces along with a separate and privately located caretaker/mother-in-law apartment, a bunk room or fitness room, a great room on each level of the home, a Media room, wine cellar, and downstairs wet bar--this home has it all! Recent Home Improvements include a New Roof, New Deck & Deck Beams, New Heated Driveway & Piping, New Gutters & Heat Tape, New Boiler, New Interior & Exterior Paint. Intimate as well as spacious, this home is available fully furnished & turnkey, with a few exceptions, via a separate Personal Property Transfer Agreement. Glenwild golf and club memberships are sold separately through the Club and some common area and HOA amenities are only available with a membership. Buyer to verify all information to their own satisfaction. SF source is an appraiser.
$1,075,000
1406 PARK Park City, UT 84060
- Type:
- Single Family
- Sq.Ft.:
- 4,929
- Status:
- Active
- Beds:
- n/a
- Lot size:
- 0.08 Acres
- Baths:
- MLS#:
- 2000222
- Subdivision:
- SNYDERS ADDITION
ADDITIONAL INFORMATION
New co-ownership opportunity: Own one-eighth of this turnkey home, professionally managed by Pacaso. Built for year-round fun, Park Avenue is a new construction contemporary in popular Old Town. Just a 5-minute walk from the base of Park City Mountain Resort, the spacious home has a covered deck, a rooftop terrace with hot tub, a theater room and plenty of parking. The inviting great room is bright and comfortable, with a marble-clad fireplace and glass doors to both a balcony and large covered deck. The sleek kitchen features high-end appliances (including a double oven), a large island and a pantry. The adjoining dining area easily accommodates 10. The upper level primary suite is a sanctuary, with its own balcony, a stunning black fireplace and a luxurious en suite bathroom offering two vanities and a tiled wet room with multiple shower heads and a soaking tub. The lower levels have four guest rooms with en suite bathrooms and an office, with an elevator connecting the floors. The rooftop terrace and hot tub feature amazing ski-run views. The home, which has a 2-car garage and driveway parking, is close to the shops and restaurants of charming Main Street. Park Avenue comes fully furnished and professionally decorated.


Park City Real Estate
The median home value in Park City, UT is $1,678,134. This is higher than the county median home value of $1,103,900. The national median home value is $338,100. The average price of homes sold in Park City, UT is $1,678,134. Approximately 23.67% of Park City homes are owned, compared to 9.26% rented, while 67.07% are vacant. Park City real estate listings include condos, townhomes, and single family homes for sale. Commercial properties are also available. If you see a property you’re interested in, contact a Park City real estate agent to arrange a tour today!
Park City, Utah has a population of 8,352. Park City is less family-centric than the surrounding county with 26.59% of the households containing married families with children. The county average for households married with children is 34.53%.
The median household income in Park City, Utah is $121,701. The median household income for the surrounding county is $116,351 compared to the national median of $69,021. The median age of people living in Park City is 41.1 years.
Park City Weather
The average high temperature in July is 83.5 degrees, with an average low temperature in January of 13 degrees. The average rainfall is approximately 20.8 inches per year, with 95.3 inches of snow per year.

