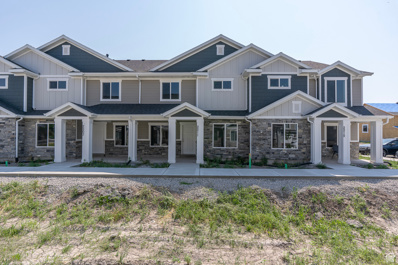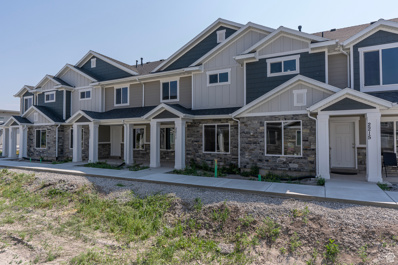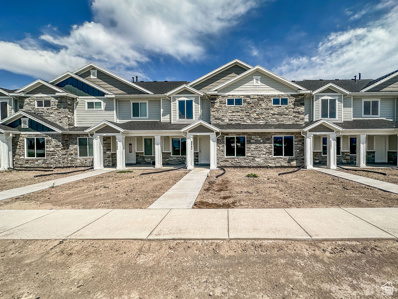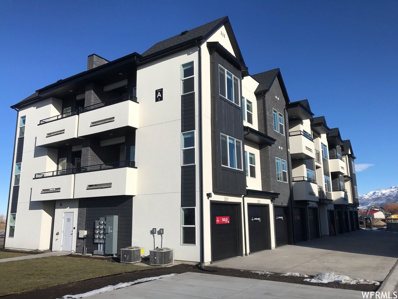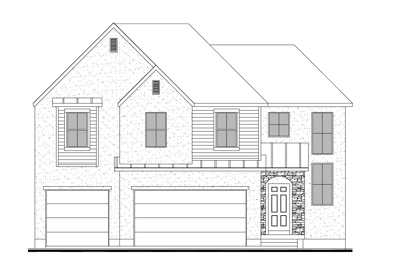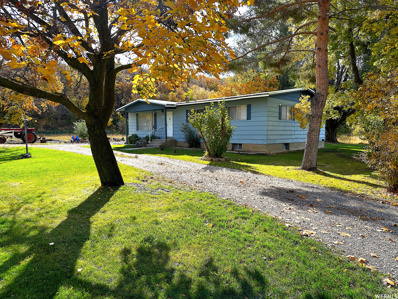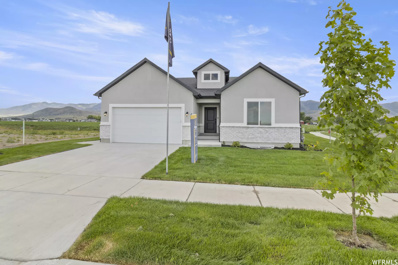Nibley UT Homes for Sale
$348,000
2211 1150 Unit 41 Nibley, UT 84321
- Type:
- Townhouse
- Sq.Ft.:
- 1,633
- Status:
- Active
- Beds:
- n/a
- Lot size:
- 0.03 Acres
- Baths:
- MLS#:
- 1993276
- Subdivision:
- FIREFLY ESTATES
ADDITIONAL INFORMATION
Move-in Ready and blinds included! New Townhome next to Firefly Park with Builder and Lender Incentives! Builder is offering a 3% contribution toward your closing costs or interest rate buy-down when using the preferred lender. On top of that, the lender provides an additional $1,500 credit. Open floor plan, two-car garage, spacious kitchen w/ island, granite countertops, pantry, and a naturally lit great room. LVP flooring throughout main level. Upstairs, you'll find 3 bedrooms, large primary suite with a separate tub/shower, enclosed water closet, and a walk-in closet. Bonus reading/office nook. *Please note that most images are from a model unit with the same floor plan (color selections vary per unit; this unit features white cabinets).
$348,000
2207 1150 Unit 42 Nibley, UT 84321
- Type:
- Townhouse
- Sq.Ft.:
- 1,633
- Status:
- Active
- Beds:
- n/a
- Lot size:
- 0.03 Acres
- Baths:
- MLS#:
- 1993286
- Subdivision:
- FIREFLY ESTATES
ADDITIONAL INFORMATION
Move-in Ready and blinds included! New Townhome next to Firefly Park with Builder and Lender Incentives! You won't want to miss this opportunity. Builder is offering a 3% contribution toward your closing costs or interest rate buy-down when using the preferred lender. On top of that, the lender provides an additional $1,500 credit. Open floor plan, two-car garage, spacious kitchen w/ island, granite countertops, pantry, and a naturally lit great room. LVP flooring throughout main level. Upstairs, you'll find 3 bedrooms, including a large primary suite with a separate tub/shower, enclosed water closet, and a walk-in closet. There's also a bonus reading/office nook. *Most images are of model unit, same floor plan (color selections vary per unit, this unit has knotty alder cabinets with a grey #5 (dark stain)*
$348,000
2253 1150 Unit 35 Nibley, UT 84321
- Type:
- Townhouse
- Sq.Ft.:
- 1,573
- Status:
- Active
- Beds:
- n/a
- Lot size:
- 0.03 Acres
- Baths:
- MLS#:
- 1983298
- Subdivision:
- FIREFLY ESTATES
ADDITIONAL INFORMATION
Move in Ready and blinds included! New Townhome next to Firefly Park with Builder and Lender Incentives! Don't miss this opportunity - a brand-new townhome is waiting for you! Builder is offering a 3% contribution toward your closing costs or interest rate buy-down when using the preferred lender. On top of that, the lender provides an additional $1,500 credit. Open floor plan, two-car garage, spacious kitchen w/ island, granite countertops, pantry, and a naturally lit great room. LVP flooring throughout main level. Upstairs, you'll find 3 bedrooms, large primary suite with a separate tub/shower, enclosed water closet, and a walk-in closet. Bonus reading/office nook. *Please note that most images are from a model unit with the same floor plan (color selections vary per unit; this unit features white cabinets).
$348,000
2245 1150 Unit 37 Nibley, UT 84321
- Type:
- Townhouse
- Sq.Ft.:
- 1,573
- Status:
- Active
- Beds:
- n/a
- Lot size:
- 0.03 Acres
- Baths:
- MLS#:
- 1983300
- Subdivision:
- FIREFLY ESTATES
ADDITIONAL INFORMATION
Move in Ready and blinds included! New Townhome next to Firefly Park with Builder and Lender Incentives! Don't miss this opportunity - a brand-new townhome is waiting for you! Builder is offering a 3% contribution toward your closing costs or interest rate buy-down when using the preferred lender. On top of that, the lender provides an additional $1,500 credit. Open floor plan, two-car garage, spacious kitchen w/ island, granite countertops, pantry, and a naturally lit great room. LVP flooring throughout main level. Upstairs, you'll find 3 bedrooms, large primary suite with a separate tub/shower, enclosed water closet, and a walk-in closet. Bonus reading/office nook.*Please note that most images are from a model unit with the same floor plan (color selections vary per unit; this unit has a natural wood stain cabinet)*
- Type:
- Condo
- Sq.Ft.:
- 1,343
- Status:
- Active
- Beds:
- n/a
- Baths:
- MLS#:
- 1971354
- Subdivision:
- RIDGELINE PARK
ADDITIONAL INFORMATION
Ready for something new AND affordable? And I mean BRAND NEW! 9 ft ceilings, Quartz countertops throughout, double sinks in the Primary Suite, white cabinets, Luxury Vinyl Plank floors, Home Warranty, YOU CAN HAVE IT ALL. This home also has a 1 car garage with extra space for storage and driveway for additional parking with guest parking near by. Walk in Closet in the Primary suite and private deck off the Primary Suite that faces views of the mountains. Don't forget all of the builder's homes come with smart home system including Ring Doorbell cameras, Ecobee thermostat, Lift MyQ garage door openers, and programable deadbolt. Home is complete. Square footage figures are provided as a courtesy estimate only and were obtained from building plans. Buyer is advised to obtain an independent measurement.
$595,000
3145 S 1250 Nibley, UT 84321
- Type:
- Single Family
- Sq.Ft.:
- 2,985
- Status:
- Active
- Beds:
- n/a
- Lot size:
- 0.34 Acres
- Baths:
- MLS#:
- 1905194
ADDITIONAL INFORMATION
This gorgeous home is being built in the perfect Nibley neighborhood! The property is located towards the end of a culdesac so not a lot of traffic. The grand staircase will take your breath away as you enter the home. Once past the entryway you will notice the large great room, oversized kitchen and pantry, with a mudroom and half bathroom tucked away. You will love to relax and unwind in the upstairs loft and enjoy the view. The primary bedroom boasts a large bathroom with a separate toilet room, double vanity, double shower heads and a large walk in closet. The other 3 bedrooms are also located upstairs, but are separated from the primary bedroom for added privacy. You won't have to worry about carrying laundry up and down stairs since the laundry room is located just a few steps away from all of the bedrooms. The basement allows for room to grow with plans for a future family room, bedroom, and bathroom. Don't miss your chance to own this gem! Home estimated to be completed in January.
$2,150,000
5025 HOLLOW Nibley, UT 84321
- Type:
- Single Family
- Sq.Ft.:
- 2,812
- Status:
- Active
- Beds:
- n/a
- Lot size:
- 26 Acres
- Baths:
- MLS#:
- 1896661
ADDITIONAL INFORMATION
Quiet Secluded Northern Utah Home & Acreage, Capture the water and develop your own private pond! Price Includes all 4 Awesome parcels, including the home! This property is loaded with springs, All Utilities are close by, currently located in the County. Home and Land are to be sold "as is". MUST BE SOLD WITH TAX ID NUMBER'# 01-003-0009, 01-003-0045, 01-003-0047 PROPERTY BEING SOLD IN 'AS-IS"3+ BEDROOM HOME TO BE SOLD WITH SURROUNDING LAND- ALL TO BE SOLD TOGETHER! MUST BE SOLD WITH TAX ID NUMBER'# 01-003-0047, 01-003-0045, 01-003-0044 BEING SOLD IN 'A-IS" CONDITION. All water currently owned on land is included, 4 of 7 Shares in the Blau Springs.
$524,900
3170 1250 Nibley, UT 84321
- Type:
- Single Family
- Sq.Ft.:
- 1,946
- Status:
- Active
- Beds:
- n/a
- Lot size:
- 0.33 Acres
- Baths:
- MLS#:
- 1893237
- Subdivision:
- HERITAGE CROSSING
ADDITIONAL INFORMATION
Custom, modern luxury living in your future new construction home. The home will feature solar panels, a modern kitchen with sleek quartz countertops and stainless-steel appliances! The bathrooms will feature stone countertops and stylish fixtures! The home sits on a spacious lot with a side yard that will include a private pickleball court, Square footage figures are provided as a courtesy estimate only and were obtained from seller. Buyer is advised to obtain an independent measurement.
$459,990
418 W 3025 Nibley, UT 84321
- Type:
- Single Family
- Sq.Ft.:
- 1,848
- Status:
- Active
- Beds:
- n/a
- Lot size:
- 0.16 Acres
- Baths:
- MLS#:
- 1891086
- Subdivision:
- RIDGELINE PARK
ADDITIONAL INFORMATION
This is a TO BE BUILT Listing. Want to build your dream house in a dream community and a prime location with little outside maintenance on your part? Ridgeline Park Active Adult 55+ is ready, so call now to get your home started! This home is listed as a starting point for that journey. Pricing reflects the Auburn floor plan without additional options from the community's included standards. Call today to see what it might look like to build this or another of our award winning plans personalized for your family! Average build time is 7-9 months. Square footage figures are provided as a courtesy estimate only and were obtained from building plans. Buyer is advised to obtain an independent measurement.

Nibley Real Estate
The median home value in Nibley, UT is $479,600. This is higher than the county median home value of $436,800. The national median home value is $338,100. The average price of homes sold in Nibley, UT is $479,600. Approximately 86.86% of Nibley homes are owned, compared to 9.42% rented, while 3.72% are vacant. Nibley real estate listings include condos, townhomes, and single family homes for sale. Commercial properties are also available. If you see a property you’re interested in, contact a Nibley real estate agent to arrange a tour today!
Nibley, Utah has a population of 7,160. Nibley is more family-centric than the surrounding county with 57.06% of the households containing married families with children. The county average for households married with children is 42.81%.
The median household income in Nibley, Utah is $90,188. The median household income for the surrounding county is $65,670 compared to the national median of $69,021. The median age of people living in Nibley is 27 years.
Nibley Weather
The average high temperature in July is 88.6 degrees, with an average low temperature in January of 11.9 degrees. The average rainfall is approximately 17.7 inches per year, with 52.6 inches of snow per year.
