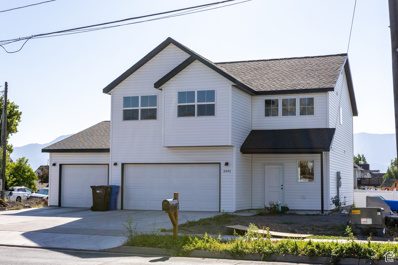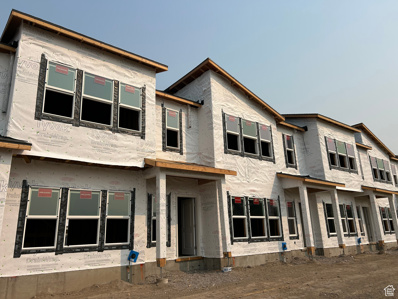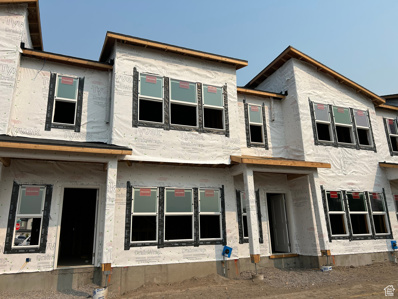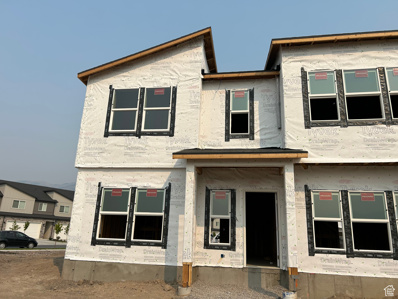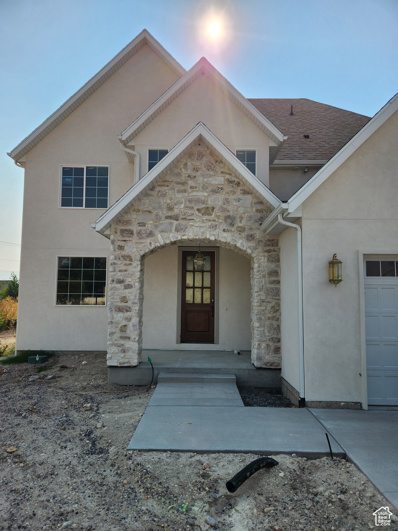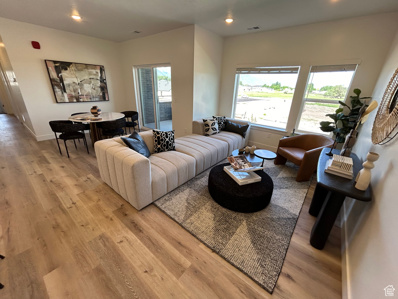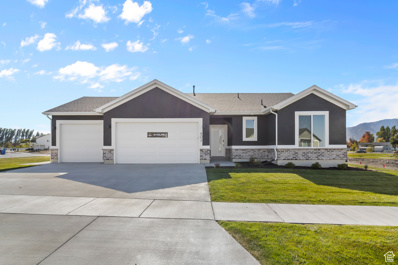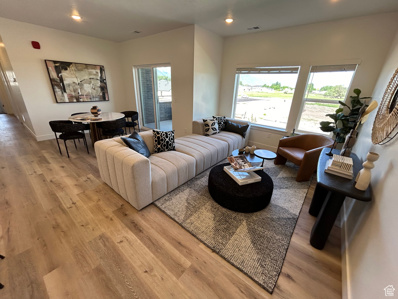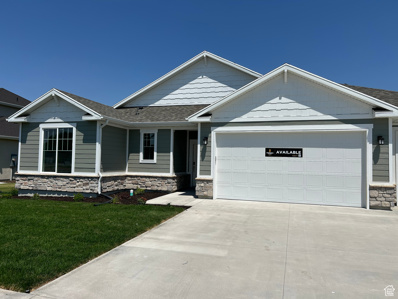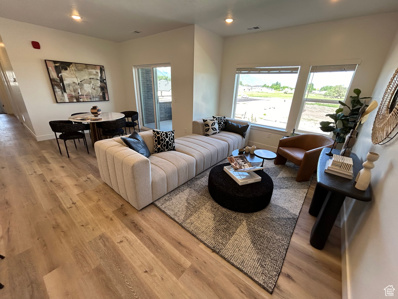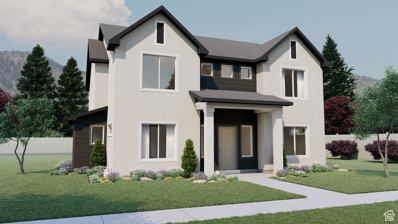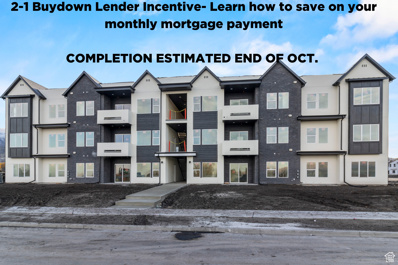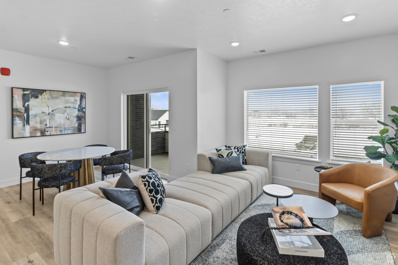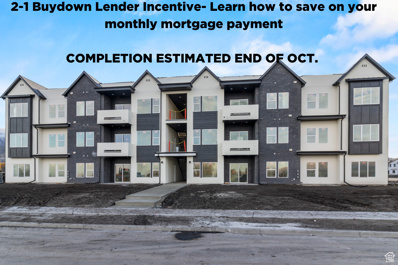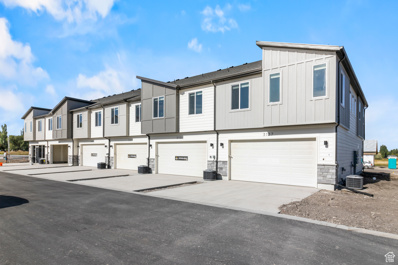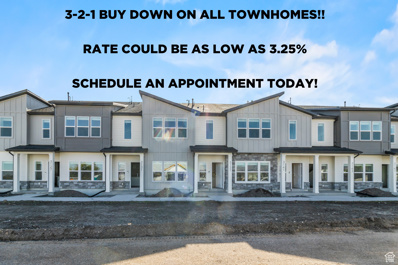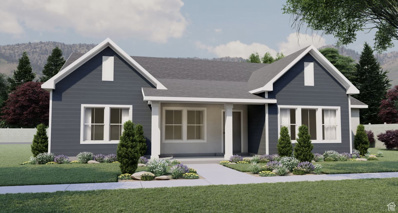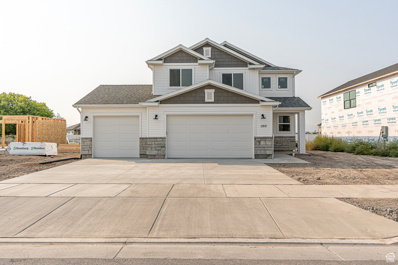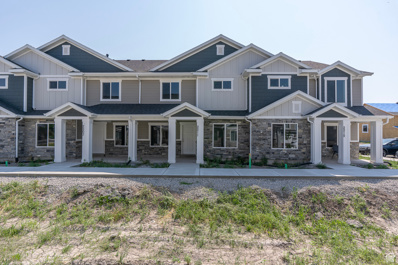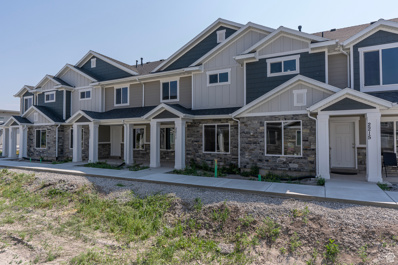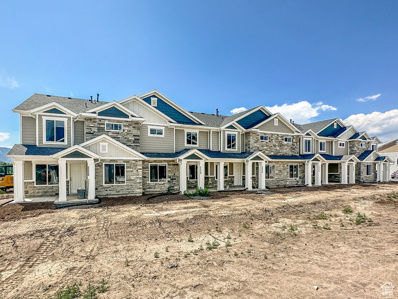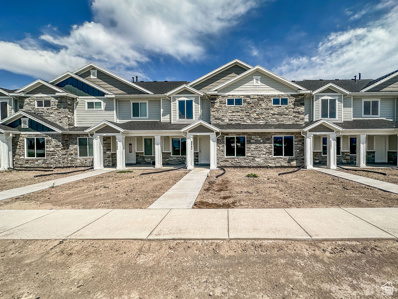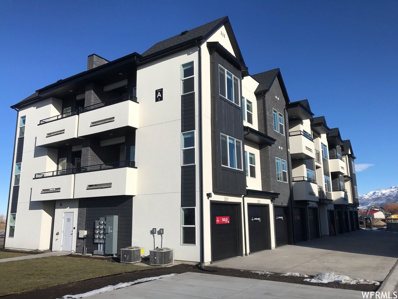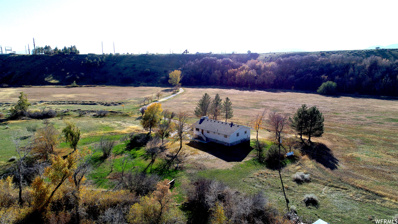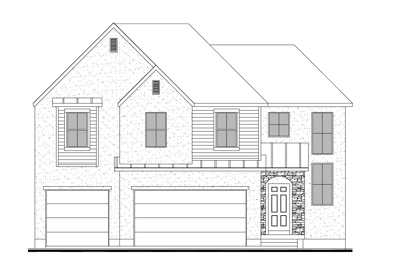Nibley UT Homes for Sale
$499,900
2491 800 Nibley, UT 84321
- Type:
- Single Family
- Sq.Ft.:
- 2,049
- Status:
- Active
- Beds:
- n/a
- Lot size:
- 0.28 Acres
- Baths:
- MLS#:
- 2020485
ADDITIONAL INFORMATION
Great house in a great location in Nibley. This home was built in 2023 and has all the upgrades. With one of the deepest 3rd car garage you've ever seen, you'll have plenty of room for anything you'd need. Landscaping will be completed before closing with a full sprinkler system and grass. Come check it out before its gone. Square footage figures are provided as a courtesy estimate only and were obtained from floor plans. Buyer is advised to obtain an independent measurement.
$354,990
230 3175 Unit S603 Nibley, UT 84321
- Type:
- Townhouse
- Sq.Ft.:
- 1,549
- Status:
- Active
- Beds:
- n/a
- Lot size:
- 0.02 Acres
- Baths:
- MLS#:
- 2017983
- Subdivision:
- RIDGELINE PARK
ADDITIONAL INFORMATION
Take advantage of the 3-2-1 rate buydown incentive going on now with our preferred lender! Saves hundreds off of your monthly payment! Imagine yourself in a brand new townhome in an awesome community! Close to the pool and clubhouse and 17 acre nature park. Spacious 9ft ceilings on the main floor. White quartz countertops throughout and beautiful white cabinets. Stainless steel appliances with a gas range. Every townhome comes with a smart home package - Ring doorbell, keypad on the front door, Ecobee smart thermostat, and wireless garage door opener. Spacious walk in closet in the primary suite and double sinks in the primary bathroom. Two car garage and parking for two additional vehicles on the driveway. Other mid units and end units are also available. Scheduled to be completed in December 2024. Most of the photos are of a previously finished unit. Square footage figures are provided as a courtesy estimate only and were obtained from sales brochure. Buyer is advised to obtain an independent measurement.
$354,990
232 3175 Unit S602 Nibley, UT 84321
- Type:
- Townhouse
- Sq.Ft.:
- 1,549
- Status:
- Active
- Beds:
- n/a
- Lot size:
- 0.02 Acres
- Baths:
- MLS#:
- 2017590
- Subdivision:
- RIDGELINE PARK
ADDITIONAL INFORMATION
Take advantage of the 3-2-1 rate buydown incentive going on now with our preferred lender! Saves hundreds off of your monthly payment! Imagine yourself in a brand new townhome in an awesome community! Close to the pool and clubhouse and 17 acre nature park. Spacious 9ft ceilings on the main floor. White quartz countertops throughout and beautiful white cabinets. Stainless steel appliances with a gas range. Every townhome comes with a smart home package - Ring doorbell, keypad on the front door, Ecobee smart thermostat, and wireless garage door opener. Spacious walk in closet in the primary suite and double sinks in the primary bathroom. Two car garage and parking for two additional vehicles on the driveway. Other mid units and end units are also available. Scheduled to be completed in December 2024. Most of the photos are of a previously finished unit. Square footage figures are provided as a courtesy estimate only and were obtained from sales brochure. Buyer is advised to obtain an independent measurement.
$364,990
234 3175 Unit S601 Nibley, UT 84321
- Type:
- Townhouse
- Sq.Ft.:
- 1,549
- Status:
- Active
- Beds:
- n/a
- Lot size:
- 0.02 Acres
- Baths:
- MLS#:
- 2017375
- Subdivision:
- RIDGELINE PARK
ADDITIONAL INFORMATION
Take advantage of the 3-2-1 rate buydown incentive going on now with our preferred lender! Saves hundreds off of your monthly payment! Imagine yourself in a brand new townhome in an awesome community! Close to the pool and clubhouse and 17 acre nature park. Spacious 9ft ceilings on the main floor. White quartz countertops throughout and beautiful white cabinets. Stainless steel appliances with a gas range. Every townhome comes with a smart home package - Ring doorbell, keypad on the front door, Ecobee smart thermostat, and wireless garage door opener. Spacious walk in closet in the primary suite and double sinks in the primary bathroom. Two car garage and parking for two additional vehicles on the driveway. Other mid units and end units are also available. Scheduled to be completed in December 2024. Most of the photos are of a previously finished unit. Square footage figures are provided as a courtesy estimate only and were obtained from sales brochure. Buyer is advised to obtain an independent measurement.
$659,000
3179 1250 Nibley, UT 84321
- Type:
- Single Family
- Sq.Ft.:
- 2,813
- Status:
- Active
- Beds:
- n/a
- Lot size:
- 0.6 Acres
- Baths:
- MLS#:
- 2016843
ADDITIONAL INFORMATION
This charming new construction home offers a perfect blend of modern amenities and classic appeal, set on a generous .6-acre lot. Spanning just over 2,800 square feet, the home features five well-sized bedrooms, and an office. The master suite is a true retreat, complete with a luxurious en-suite bathroom and a versatile den that can be tailored to your needs, whether as a reading nook, home office, or personal sanctuary. Outside, the large lot provides ample space for outdoor enjoyment, with sprinklers already installed. Crawl space basement with interior access and concrete floor for storage. Call to schedule your private tour Owner/Agent
$309,980
3120 200 Unit D304 Nibley, UT 84321
- Type:
- Condo
- Sq.Ft.:
- 1,342
- Status:
- Active
- Beds:
- n/a
- Baths:
- MLS#:
- 2012624
- Subdivision:
- RIDGELINE PARK
ADDITIONAL INFORMATION
MOVE IN READY! Take advantage of the $7,500 incentive right now with First Colony Mortgage! New condo in beautiful Nibley! Awesome community! Awesome views from the balconies! Open concept living, white quartz kitchen counter tops and white cabinets throughout, and two private balconies. This unit features 3 bedrooms including a master bedroom suite and a master bath and walk in closet. Laundry room and another full bathroom for the additional bedrooms. These modern condo homes are in an amazing location with fun amenities and quality craftsmanship. Additional sound proofing in floors and shared walls adds a buffer for added comfort and privacy. You'll love owning a Ridgeline Park Condominium! Enjoy hassle free landscaping. Right down the street is the pool and a club house for entertaining. Just to the west of that is a 17 acre nature park with streams, walking trails, etc. There are 1st floor, 2nd floor, and other third floor 3 bedroom units available also. Every unit includes a single car garage and parking in front of the garage door for an additional vehicle. Square footage figures are provided as a courtesy estimate only and were obtained from building plans . Buyer is advised to obtain an independent measurement.
$445,000
402 3025 Nibley, UT 84321
- Type:
- Single Family
- Sq.Ft.:
- 1,455
- Status:
- Active
- Beds:
- n/a
- Lot size:
- 0.16 Acres
- Baths:
- MLS#:
- 2011173
- Subdivision:
- RIDGELINE PARK
ADDITIONAL INFORMATION
MOVE IN READY! Come check out this beautiful NEW home in an amazing community! This home is part of the Ridgeline Park 55+ community. Full landscaping is included. Beautiful views of the mountains. There is a community pool, clubhouse, future 17 acre nature park with walking trails, pickleball courts, etc. Spacious 9ft ceilings. Awesome kitchen with large island. Beautiful cabinets to the ceiling and quartz countertops throughout the home. TONS of windows for lots of natural lighting. Big walk in shower in primary bathroom and double vanities. Every home comes with a Ring doorbell, MyQ wireless garage door opener, Ecobee smart thermostat, and a keypad on the front door. This home is a MUST SEE! Square footage figures are provided as a courtesy estimate only and were obtained from the house plan brochure. Buyer is advised to obtain an independent measurement.
$319,980
3120 200 Unit D302 Nibley, UT 84321
- Type:
- Condo
- Sq.Ft.:
- 1,342
- Status:
- Active
- Beds:
- n/a
- Baths:
- MLS#:
- 2011183
- Subdivision:
- RIDGELINE PARK
ADDITIONAL INFORMATION
MOVE IN READY! Take advantage of the $10,000 incentive right now with First Colony Mortgage! New condo in beautiful Nibley! Awesome community! Awesome views from the balconies! Open concept living, white quartz kitchen counter tops and white cabinets throughout, and two private balconies. This unit features 3 bedrooms including a master bedroom suite and a master bath and walk in closet. Laundry room and another full bathroom for the additional bedrooms. These modern condo homes are in an amazing location with fun amenities and quality craftsmanship. Additional sound proofing in floors and shared walls adds a buffer for added comfort and privacy. You'll love owning a Ridgeline Park Condominium! Enjoy hassle free landscaping. Right down the street is the pool and a club house for entertaining. Just to the west of that is a 17 acre nature park with streams, walking trails, etc. There are 1st floor, 2nd floor, and other third floor 3 bedroom units available also. Every unit includes a single car garage and parking in front of the garage door for an additional vehicle. Square footage figures are provided as a courtesy estimate only and were obtained from building plans . Buyer is advised to obtain an independent measurement.
$404,990
3051 425 Nibley, UT 84321
- Type:
- Single Family
- Sq.Ft.:
- 1,455
- Status:
- Active
- Beds:
- n/a
- Lot size:
- 0.16 Acres
- Baths:
- MLS#:
- 2010432
- Subdivision:
- RIDGELINE PARK
ADDITIONAL INFORMATION
Come build a beautiful NEW home in an amazing community! This home is part of the Ridgeline Park 55+ community. Full landscaping is included. Beautiful views of the mountains. There is a community pool, clubhouse, future 17 acre nature park with walking trails, pickleball courts, etc. This home is called the Hayden. This listing is for a "to be built". You choose which lot your want to build on and you choose your finishes! From contract signing to move in ready is 6-8 months. There are other house plans available also. Every home comes with a Ring doorbell, MyQ wireless garage door opener, Ecobee smart thermostat, and a keypad on the front door. Pictures are from previously built homes. Square footage figures are provided as a courtesy estimate only and were obtained from the house plan brochure. Buyer is advised to obtain an independent measurement.
$299,980
3120 200 Unit D204 Nibley, UT 84321
- Type:
- Condo
- Sq.Ft.:
- 1,342
- Status:
- Active
- Beds:
- n/a
- Baths:
- MLS#:
- 2010265
- Subdivision:
- RIDGELINE PARK
ADDITIONAL INFORMATION
MOVE IN READY! Take advantage of the $5,000 incentive right now with First Colony Mortgage! New condo in beautiful Nibley! Awesome community! Open concept living, white quartz kitchen counter tops and white cabinets throughout, and two private balconies. This unit features 3 bedrooms including a master bedroom suite and a master bath and walk in closet. Laundry room and another full bathroom for the additional bedrooms. These modern condo homes are in an amazing location with fun amenities and quality craftsmanship. Additional sound proofing in floors and shared walls adds a buffer for added comfort and privacy. You'll love owning a Ridgeline Park Condominium! Enjoy hassle free landscaping. Right down the street is the pool and a club house for entertaining. Just to the west of that is a 17 acre nature park with streams, walking trails, etc. There are 1st floor, 2nd floor, and other third floor 3 bedroom units available also. Every unit includes a single car garage and parking in front of the garage door for an additional vehicle. Square footage figures are provided as a courtesy estimate only and were obtained from building plans . Buyer is advised to obtain an independent measurement.
$499,990
168 3175 Nibley, UT 84321
- Type:
- Single Family
- Sq.Ft.:
- 2,439
- Status:
- Active
- Beds:
- n/a
- Lot size:
- 0.28 Acres
- Baths:
- MLS#:
- 2009994
- Subdivision:
- RIDGELINE PARK
ADDITIONAL INFORMATION
**THIS IS THE ONLY LOT OVER .25 ACRES. FEATURED IN THE LISTING IS THE EVERGLADE PLAN, BUT CAN FIT THE BOXWOOD** Introducing the Everglade, an elegant yet functional home plan featuring four bedrooms upstairs and two full bathrooms. Nestled in a serene setting, this home offers unparalleled comfort and convenience. The primary suite boasts a luxurious ensuite bathroom and walk-in closet, providing a private sanctuary for relaxation. Downstairs, you'll find a welcoming entryway that opens up to the dining and kitchen area, creating a seamless flow for entertaining guests or enjoying family meals. A half bathroom and a two-car garage add to the home's practicality, catering to your everyday needs. The centerpiece of the main floor is the expansive great room, bathed in natural light streaming through sliding glass doors that lead to the patio, offering a perfect blend of indoor-outdoor living. Whether you're hosting gatherings or simply unwinding after a long day, this space provides the ideal backdrop for making memories with loved ones. Impeccable design and thoughtful details ensure that the Everglade embodies the epitome of contemporary living, where style meets functionality in perfect harmony.
$309,990
3120 200 Unit D303 Nibley, UT 84321
- Type:
- Condo
- Sq.Ft.:
- 1,343
- Status:
- Active
- Beds:
- n/a
- Lot size:
- 0.01 Acres
- Baths:
- MLS#:
- 2009781
- Subdivision:
- RIDGELINE PARK
ADDITIONAL INFORMATION
**2-1 BUY DOWN OR EQUIVALENT IN CLOSING COST CREDIT** BRAND NEW! 9 ft ceilings, Quartz countertops throughout, double sinks in the Primary Suite, white cabinets, Luxury Vinyl Plank floors, Home Warranty, YOU CAN HAVE IT ALL. This home also has a 1 car garage with extra space for storage and driveway for additional parking with guest parking near by. Don't forget all of the builder's homes come with smart home system including Ring Doorbell cameras, Ecobee thermostat, Lift MyQ garage door openers, and programable deadbolt. Home is complete. Contact today to learn more about the home and how to lock in your interest rate! Square footage figures are provided as a courtesy estimate only and were obtained from building plans. Buyer is advised to obtain an independent measurement.
$319,990
3120 200 Unit D301 Nibley, UT 84321
- Type:
- Condo
- Sq.Ft.:
- 1,343
- Status:
- Active
- Beds:
- n/a
- Lot size:
- 0.01 Acres
- Baths:
- MLS#:
- 2009780
- Subdivision:
- RIDGELINE PARK
ADDITIONAL INFORMATION
**2-1 BUY DOWN OR EQUIVALENT IN CLOSING COST CREDIT** BRAND NEW! 9 ft ceilings, Quartz countertops throughout, double sinks in the Primary Suite, white cabinets, Luxury Vinyl Plank floors, Home Warranty, YOU CAN HAVE IT ALL. This home also has a 1 car garage with extra space for storage and driveway for additional parking with guest parking near by. Don't forget all of the builder's homes come with smart home system including Ring Doorbell cameras, Ecobee thermostat, Lift MyQ garage door openers, and programable deadbolt. Home is complete. Contact today to learn more about the home and how to lock in your interest rate! Square footage figures are provided as a courtesy estimate only and were obtained from building plans. Buyer is advised to obtain an independent measurement.
$304,990
3120 200 Unit D201 Nibley, UT 84321
- Type:
- Condo
- Sq.Ft.:
- 1,342
- Status:
- Active
- Beds:
- n/a
- Lot size:
- 0.01 Acres
- Baths:
- MLS#:
- 2009777
- Subdivision:
- RIDGELINE PARK
ADDITIONAL INFORMATION
**2-1 BUY DOWN OR EQUIVALENT IN CLOSING COST CREDIT** BRAND NEW! 9 ft ceilings, Quartz countertops throughout, double sinks in the Primary Suite, white cabinets, Luxury Vinyl Plank floors, Home Warranty, YOU CAN HAVE IT ALL. This home also has a 1 car garage with extra space for storage and driveway for additional parking with guest parking near by. Don't forget all of the builder's homes come with smart home system including Ring Doorbell cameras, Ecobee thermostat, Lift MyQ garage door openers, and programable deadbolt. Home is complete. Contact today to learn more about the home and how to lock in your interest rate! Square footage figures are provided as a courtesy estimate only and were obtained from building plans. Buyer is advised to obtain an independent measurement.
$339,990
225 3175 Nibley, UT 84321
- Type:
- Townhouse
- Sq.Ft.:
- 1,550
- Status:
- Active
- Beds:
- n/a
- Lot size:
- 0.02 Acres
- Baths:
- MLS#:
- 2009756
- Subdivision:
- RIDGELINE PARK
ADDITIONAL INFORMATION
**Last home of the year with a 3/2/1 at 355,000 or 339,990** Move in ready by 10/31. Enter into the Sitka townhome to discover an open concept main living space you'll love. This 2-story floor plan features 3 beds and 2.5 baths, with all the bedrooms on the top floor. The dining, family room, and kitchen on the main level provide the perfect space for your family to relax, cook, eat, and socialize together. The kitchen includes a walk-in pantry and a wrap-around counter, where you can add a few stools for snack time to working on homework. Upstairs you'll discover a loft off the stairs, an owner's suite featuring an owner's bath and spacious walk-in closet with a window, bedrooms, a bath, and the laundry room.
$354,990
227 3175 Nibley, UT 84321
- Type:
- Townhouse
- Sq.Ft.:
- 1,550
- Status:
- Active
- Beds:
- n/a
- Lot size:
- 0.02 Acres
- Baths:
- MLS#:
- 2009755
- Subdivision:
- RIDGELINE PARK
ADDITIONAL INFORMATION
**BUILDER INCENTIVE- 2-1 BUY DOWN OR EQUIVALENT IN CLOSING COST CREDIT** Enter into the Sitka townhome to discover an open concept main living space you'll love. This 2-story floor plan features 3 beds and 2.5 baths, with all the bedrooms on the top floor. The dining, family room, and kitchen on the main level provide the perfect space for your family to relax, cook, eat, and socialize together. The kitchen includes a walk-in pantry and a wrap-around counter, where you can add a few stools for snack time to working on homework. Upstairs you'll discover a loft off the stairs, an owner's suite featuring an owner's bath and spacious walk-in closet with a window, bedrooms, a bath, and the laundry room.
$464,990
194 3175 Nibley, UT 84321
- Type:
- Single Family
- Sq.Ft.:
- 1,922
- Status:
- Active
- Beds:
- n/a
- Lot size:
- 0.14 Acres
- Baths:
- MLS#:
- 2007723
- Subdivision:
- RIDGELINE PARK
ADDITIONAL INFORMATION
Imagine yourself in a NEW home in an AMAZING community! This plan is called the Hickory. It is a charming single-level rambler home designed for both comfort and functionality. Boasting a three-car garage, this home offers ample space for vehicles, storage, and more. Step inside to discover a thoughtfully crafted floor plan featuring three bedrooms and two-and-a-half bathrooms. Outside, landscaped surroundings enhance outdoor living. But living here isn't just about the home. Residents enjoy a wealth of amenities, including a playground, pickleball courts, walking paths, a pool, and an 18-acre city park at the center of the community. Experience luxury living in a vibrant neighborhood-welcome home to Ridgeline Park! This is a "to be built" listing. Buyer can personalize the home with their preferred options. Buyer to verify all information.
$510,000
1160 2260 Unit 4 Nibley, UT 84321
- Type:
- Single Family
- Sq.Ft.:
- 2,041
- Status:
- Active
- Beds:
- n/a
- Lot size:
- 0.19 Acres
- Baths:
- MLS#:
- 2005981
- Subdivision:
- FIREFLY ESTATES
ADDITIONAL INFORMATION
The Santa Anna Floor Plan, a 2-story home with 3-car garage located in Nibley's New Firefly Estates Community. Main level offers 9-foot ceilings and an open floor plan with luxury vinyl plank flooring throughout. The kitchen features quartz countertops, large, single basin sink, & painted "SW gossamer veil", ceiling height cabinets with rustic alder island. Upstairs, you'll find all bedrooms conveniently placed with laundry room nearby. The owner's suite includes tray ceiling, spacious walk-in closet and beautiful bathroom with separate tub/shower. Move-in Ready! See link for virtual tour - https://www.sierrahomes.com/plans/the-santa-anna
$348,000
2211 1150 Unit 41 Nibley, UT 84321
- Type:
- Townhouse
- Sq.Ft.:
- 1,633
- Status:
- Active
- Beds:
- n/a
- Lot size:
- 0.03 Acres
- Baths:
- MLS#:
- 1993276
- Subdivision:
- FIREFLY ESTATES
ADDITIONAL INFORMATION
Move-in Ready and blinds included! New Townhome next to Firefly Park with Builder and Lender Incentives! Builder is offering a 3% contribution toward your closing costs or interest rate buy-down when using the preferred lender. On top of that, the lender provides an additional $1,500 credit. Open floor plan, two-car garage, spacious kitchen w/ island, granite countertops, pantry, and a naturally lit great room. LVP flooring throughout main level. Upstairs, you'll find 3 bedrooms, large primary suite with a separate tub/shower, enclosed water closet, and a walk-in closet. Bonus reading/office nook. *Please note that most images are from a model unit with the same floor plan (color selections vary per unit; this unit features white cabinets).
$348,000
2207 1150 Unit 42 Nibley, UT 84321
- Type:
- Townhouse
- Sq.Ft.:
- 1,633
- Status:
- Active
- Beds:
- n/a
- Lot size:
- 0.03 Acres
- Baths:
- MLS#:
- 1993286
- Subdivision:
- FIREFLY ESTATES
ADDITIONAL INFORMATION
Move-in Ready and blinds included! New Townhome next to Firefly Park with Builder and Lender Incentives! You won't want to miss this opportunity. Builder is offering a 3% contribution toward your closing costs or interest rate buy-down when using the preferred lender. On top of that, the lender provides an additional $1,500 credit. Open floor plan, two-car garage, spacious kitchen w/ island, granite countertops, pantry, and a naturally lit great room. LVP flooring throughout main level. Upstairs, you'll find 3 bedrooms, including a large primary suite with a separate tub/shower, enclosed water closet, and a walk-in closet. There's also a bonus reading/office nook. *Most images are of model unit, same floor plan (color selections vary per unit, this unit has knotty alder cabinets with a grey #5 (dark stain)*
$348,000
2253 1150 Unit 35 Nibley, UT 84321
- Type:
- Townhouse
- Sq.Ft.:
- 1,573
- Status:
- Active
- Beds:
- n/a
- Lot size:
- 0.03 Acres
- Baths:
- MLS#:
- 1983298
- Subdivision:
- FIREFLY ESTATES
ADDITIONAL INFORMATION
Move in Ready and blinds included! New Townhome next to Firefly Park with Builder and Lender Incentives! Don't miss this opportunity - a brand-new townhome is waiting for you! Builder is offering a 3% contribution toward your closing costs or interest rate buy-down when using the preferred lender. On top of that, the lender provides an additional $1,500 credit. Open floor plan, two-car garage, spacious kitchen w/ island, granite countertops, pantry, and a naturally lit great room. LVP flooring throughout main level. Upstairs, you'll find 3 bedrooms, large primary suite with a separate tub/shower, enclosed water closet, and a walk-in closet. Bonus reading/office nook. *Please note that most images are from a model unit with the same floor plan (color selections vary per unit; this unit features white cabinets).
$348,000
2245 1150 Unit 37 Nibley, UT 84321
- Type:
- Townhouse
- Sq.Ft.:
- 1,573
- Status:
- Active
- Beds:
- n/a
- Lot size:
- 0.03 Acres
- Baths:
- MLS#:
- 1983300
- Subdivision:
- FIREFLY ESTATES
ADDITIONAL INFORMATION
Move in Ready and blinds included! New Townhome next to Firefly Park with Builder and Lender Incentives! Don't miss this opportunity - a brand-new townhome is waiting for you! Builder is offering a 3% contribution toward your closing costs or interest rate buy-down when using the preferred lender. On top of that, the lender provides an additional $1,500 credit. Open floor plan, two-car garage, spacious kitchen w/ island, granite countertops, pantry, and a naturally lit great room. LVP flooring throughout main level. Upstairs, you'll find 3 bedrooms, large primary suite with a separate tub/shower, enclosed water closet, and a walk-in closet. Bonus reading/office nook.*Please note that most images are from a model unit with the same floor plan (color selections vary per unit; this unit has a natural wood stain cabinet)*
- Type:
- Condo
- Sq.Ft.:
- 1,343
- Status:
- Active
- Beds:
- n/a
- Baths:
- MLS#:
- 1971354
- Subdivision:
- RIDGELINE PARK
ADDITIONAL INFORMATION
Ready for something new AND affordable? And I mean BRAND NEW! 9 ft ceilings, Quartz countertops throughout, double sinks in the Primary Suite, white cabinets, Luxury Vinyl Plank floors, Home Warranty, YOU CAN HAVE IT ALL. This home also has a 1 car garage with extra space for storage and driveway for additional parking with guest parking near by. Walk in Closet in the Primary suite and private deck off the Primary Suite that faces views of the mountains. Don't forget all of the builder's homes come with smart home system including Ring Doorbell cameras, Ecobee thermostat, Lift MyQ garage door openers, and programable deadbolt. Home is complete. Square footage figures are provided as a courtesy estimate only and were obtained from building plans. Buyer is advised to obtain an independent measurement.
$1,600,000
5325 HOLLOW Nibley, UT 84321
- Type:
- Single Family
- Sq.Ft.:
- 4,032
- Status:
- Active
- Beds:
- n/a
- Lot size:
- 27.24 Acres
- Baths:
- MLS#:
- 1964778
ADDITIONAL INFORMATION
HOME IS RENTED- MUST HAVE 24 HOURS NOTICE! SELLER WILL CONSIDER DIVIDING THE PROPERTY. An annexation petition application has been filed. Must be sold with tax Id#01-003-0010 , 01-003-0011 & 01-003-0029 a TOTAL OF 27-24 ACRES Another Unique Cache Valley Property! ONE OF A KIND River Front Setting , quiet rural setting, spring walks, abundant wildlife, your own space, hobby farm, development, endless possibilities. PRICE INCLUDES ALL FOUR PARCELS!
$595,000
3145 S 1250 Nibley, UT 84321
- Type:
- Single Family
- Sq.Ft.:
- 2,985
- Status:
- Active
- Beds:
- n/a
- Lot size:
- 0.34 Acres
- Baths:
- MLS#:
- 1905194
ADDITIONAL INFORMATION
This gorgeous home is being built in the perfect Nibley neighborhood! The property is located towards the end of a culdesac so not a lot of traffic. The grand staircase will take your breath away as you enter the home. Once past the entryway you will notice the large great room, oversized kitchen and pantry, with a mudroom and half bathroom tucked away. You will love to relax and unwind in the upstairs loft and enjoy the view. The primary bedroom boasts a large bathroom with a separate toilet room, double vanity, double shower heads and a large walk in closet. The other 3 bedrooms are also located upstairs, but are separated from the primary bedroom for added privacy. You won't have to worry about carrying laundry up and down stairs since the laundry room is located just a few steps away from all of the bedrooms. The basement allows for room to grow with plans for a future family room, bedroom, and bathroom. Don't miss your chance to own this gem! Home estimated to be completed in January.

Nibley Real Estate
The median home value in Nibley, UT is $479,600. This is higher than the county median home value of $436,800. The national median home value is $338,100. The average price of homes sold in Nibley, UT is $479,600. Approximately 86.86% of Nibley homes are owned, compared to 9.42% rented, while 3.72% are vacant. Nibley real estate listings include condos, townhomes, and single family homes for sale. Commercial properties are also available. If you see a property you’re interested in, contact a Nibley real estate agent to arrange a tour today!
Nibley, Utah has a population of 7,160. Nibley is more family-centric than the surrounding county with 57.06% of the households containing married families with children. The county average for households married with children is 42.81%.
The median household income in Nibley, Utah is $90,188. The median household income for the surrounding county is $65,670 compared to the national median of $69,021. The median age of people living in Nibley is 27 years.
Nibley Weather
The average high temperature in July is 88.6 degrees, with an average low temperature in January of 11.9 degrees. The average rainfall is approximately 17.7 inches per year, with 52.6 inches of snow per year.
