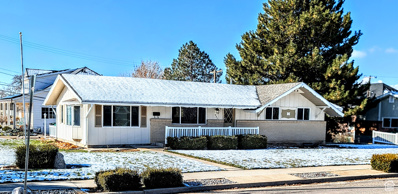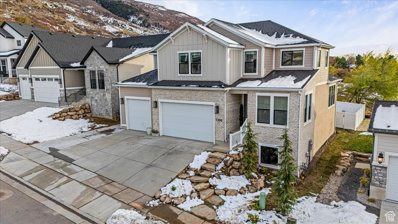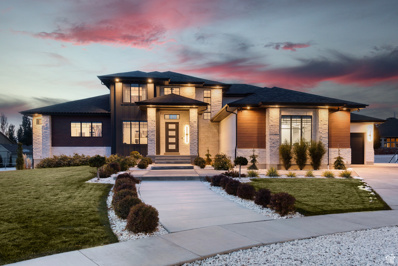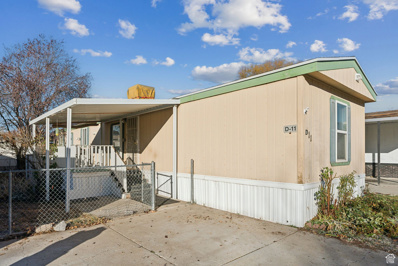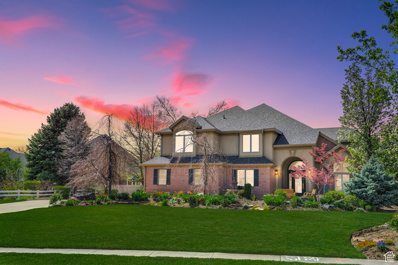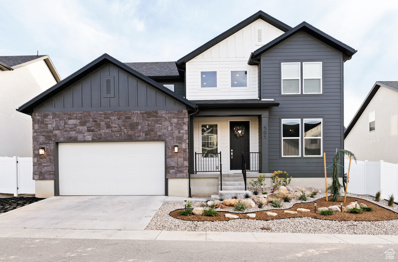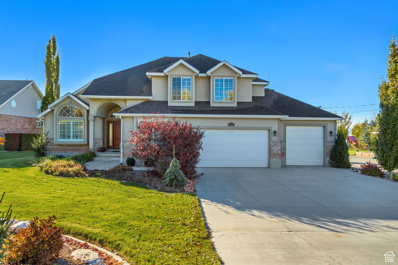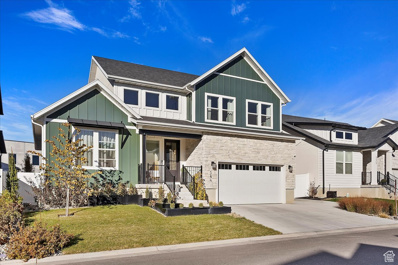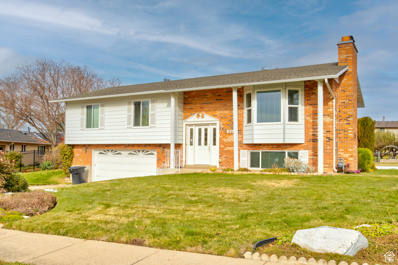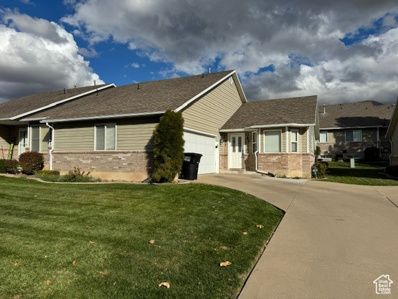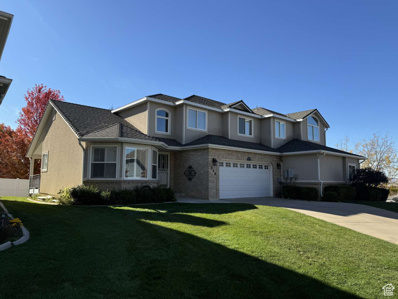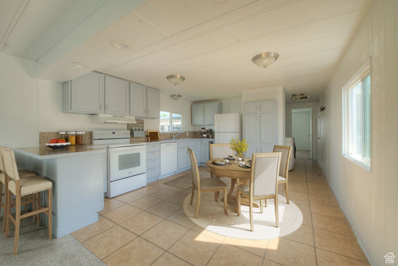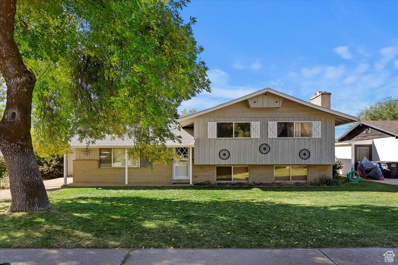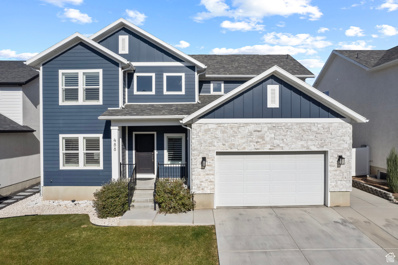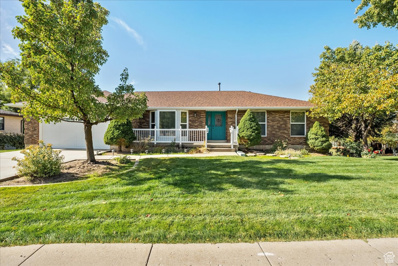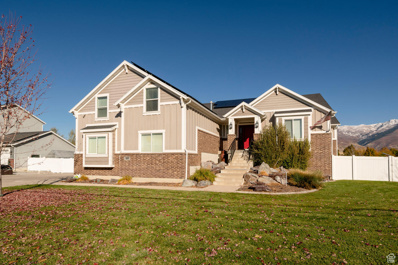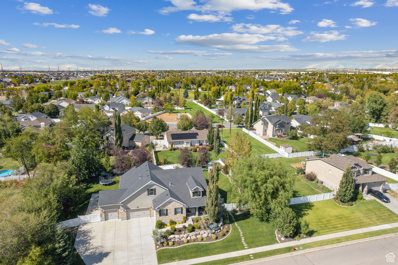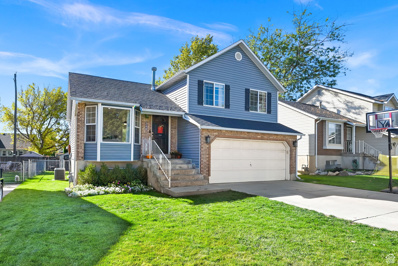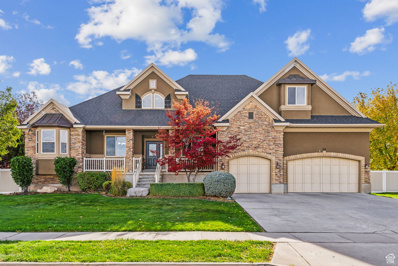Kaysville UT Homes for Sale
$550,000
895 STONEYBROOK Kaysville, UT 84037
- Type:
- Single Family
- Sq.Ft.:
- 2,562
- Status:
- NEW LISTING
- Beds:
- n/a
- Lot size:
- 0.22 Acres
- Baths:
- MLS#:
- 2052636
- Subdivision:
- KING CLARION HILLS
ADDITIONAL INFORMATION
Remodeled home in desirable East Kaysville neighborhood. This home has undergone a massive transformation. If entertaining is your thing then look no further, as this kitchen's island surely won't disappoint. All new kitchen appliances. You have to see this home in person to appreciate all that it has to offer. Conveniently located and close to schools, shopping, golf courses, parks, hiking trails, hospitals, & clinics. Minutes to Cherry Hill Water Park, Lagoon Amusement Park, I-15, Hwy 89, and only 25 minutes to SLC International Airport. Square footage figures are provided as a courtesy estimate only and were obtained from county records. Buyer is advised to obtain an independent measurement. Owner/Agent
$1,099,999
1390 ORCHARD Kaysville, UT 84037
- Type:
- Single Family
- Sq.Ft.:
- 4,305
- Status:
- NEW LISTING
- Beds:
- n/a
- Lot size:
- 0.15 Acres
- Baths:
- MLS#:
- 2052280
- Subdivision:
- ORCHARD RIDGE EST 202
ADDITIONAL INFORMATION
This home has it all! Open space behind so currently and no plans for any backdoor neighbor and an unbeatable location! Enjoy breathtaking valley and mountain views from every window. So much natural light it is unreal. Highlighted features include: Gourmet Kitchen: Elegant maple cabinets with LED lighting, stainless steel gas appliances, double ovens, a full-height quartz backsplash, and stunning quartz countertops. Main Floor Luxurious Owner's Suite: The owner's bathroom includes a Tori tub, custom tile surrounds, black matte hardware, and ceiling fans for ultimate comfort. Spacious Living Areas: A combination of laminate hardwood, tile, and carpet flooring throughout. The large loft upstairs offers an inviting space for entertaining or relaxing, complemented by two spacious bedrooms. Functional Extras: 9-foot basement foundation walls for added space, a 3-car garage with enlarged bay doors and an exit door, USB outlets, and a gas line to the dryer. Thoughtful Details: A cozy gas log fireplace in the family room, wainscoting accents in the front entry and office, textured walls, two-tone paint, and a Christmas and floodlight package for year-round convenience. Exterior: Ample parking for all the toys. Fully fenced and gated with new sod and shrubs. No need to do any landscaping, it's ready for your enjoyment. Unfinished Basement: Ready for your personal touch. Located in a fantastic community, this home combines stunning views, modern amenities, with the best location in Davis County. Don't miss your chance to make it your own! Square footage figures are provided as a courtesy estimate only and were obtained from county records. Buyer is advised to obtain an independent measurement.
$2,150,000
77 GRAY FOX Kaysville, UT 84037
- Type:
- Single Family
- Sq.Ft.:
- 6,001
- Status:
- Active
- Beds:
- n/a
- Lot size:
- 0.52 Acres
- Baths:
- MLS#:
- 2051634
- Subdivision:
- THE PRESERVE
ADDITIONAL INFORMATION
Discover the pinnacle of luxury living in this one-of-a-kind home, sitting on a .52-acre lot in Symphony Home's sought-after community, The Preserve. Featuring a 60x30 sports court and a walk-out basement with a covered patio, it's perfect for entertaining. The large covered deck and fully landscaped yard add to the outdoor experience. The home is pool-ready, with 300-amp electrical service and a 2lb gas line already installed. Inside, enjoy sophisticated details such as stain-grade wood beams in the master suite and living room, an extended fireplace to the ceiling, and a designer closet in the master bedroom. The chef's kitchen boasts a Sub-Zero fridge, Kitchenaid appliances, a butler's pantry, and waterfall quartz countertops on a second island. Additional highlights include 10' ceilings in the basement, secret doors to the pantry and laundry, a fully finished gym with 9' glass doors, and a fully finished garage with epoxy floors and 2- 220V outlets. This home is replete with upgrades from top to bottom including black windows, "Costco" door, and many more. For a full list of upgrades, see the attached document.
$59,950
680 MAIN Kaysville, UT 84037
- Type:
- Mobile Home
- Sq.Ft.:
- 924
- Status:
- Active
- Beds:
- n/a
- Lot size:
- 0.01 Acres
- Baths:
- MLS#:
- 2052432
- Subdivision:
- WILLOW PINES
ADDITIONAL INFORMATION
This charming manufactured home offers an open layout, a kitchen with ample storage, a modern walk-in shower, and a fenced yard with mature trees. Located in the best community with a park, basketball court, picnic area, and school access. New furnace, water heaterDon't miss out!
$439,900
422 100 Kaysville, UT 84037
- Type:
- Single Family
- Sq.Ft.:
- 1,778
- Status:
- Active
- Beds:
- n/a
- Lot size:
- 0.25 Acres
- Baths:
- MLS#:
- 2051098
ADDITIONAL INFORMATION
Great Opportunity for 1st Time Homebuyer! All Brick cute bungalow with detached garage! Wonderful Area of Kaysville! Hardwood floors and new carpet in basement bedrooms. Newer aluminum roof will last and last! Washer Dryer included! Investors welcome!
$1,590,000
1013 FAIRWAY Fruit Heights, UT 84037
- Type:
- Single Family
- Sq.Ft.:
- 6,313
- Status:
- Active
- Beds:
- n/a
- Lot size:
- 0.46 Acres
- Baths:
- MLS#:
- 2050544
ADDITIONAL INFORMATION
Nestled in a charming cul de sac in the heart of Fruit Heights, lies a stunning golf course home that is sure to captivate your senses! The spacious living area boasts over 6,000 square feet of finished, timeless designed space incorporating natural light and showcases the owner's exceptional craftsmanship and attention to detail. Remodel just completed including a new roof, gourmet kitchen, carpet, lighting, bathrooms, garage epoxy & paint and much more! No backyard neighbors in this private backyard with sweeping views of the Wasatch mountains and golf course. Close proximity to incredible schools and centrally located. 2-Story vaulted ceilings in front foyer* Main level office* Formal family and dining room* Brand new kitchen remodel with no expenses spared* Sub-Zero & Thermador appliances* Large principal bedroom with sitting area and private deck* Renovated ensuite bathroom with free standing soaker tub and walk in shower* Oversized upstairs bedrooms* Basement features mother-in-law apartment with 2nd laundry and plenty of storage* The four car garage is a car enthusiast's dream* New paint & epoxy* RV Parking* This is a must see home for anyone looking for a beautiful and spacious home in one of Davis County's most desirable neighborhoods!
$575,000
615 CHERRYWOOD Kaysville, UT 84037
- Type:
- Single Family
- Sq.Ft.:
- 2,000
- Status:
- Active
- Beds:
- n/a
- Lot size:
- 0.17 Acres
- Baths:
- MLS#:
- 2044980
- Subdivision:
- CHERRYWOOD
ADDITIONAL INFORMATION
Nestled in a picturesque neighborhood, this red brick home has it all. As you enter enjoy the wood and iron railing and gorgeous luxury vinyl laminate floors leading to a tasteful main floor showcasing a brick and wood burning fireplace. The open concept and spacious kitchen exudes modern convenience, featuring granite countertops, a striking backsplash, and a bar island. The master suite offers a tranquil retreat, contrasted with its white molding. Entertainment awaits in the large finished basement. Step outside to unwind in the fully fenced backyard or entertain on the deck. Meticulously landscaped, the yard requires minimal upkeep, enhancing the home's appeal. The garage, boasting upgraded doors, offers versatility with extra storage or ample workshop space. Don't miss out on this lovely home and neighborhood with great freeway accessibility and multiple ski resorts within an hour of your front door. Great trails for hiking and biking just minutes away.
$820,000
1470 SHADOW WOOD Kaysville, UT 84037
- Type:
- Single Family
- Sq.Ft.:
- 3,298
- Status:
- Active
- Beds:
- n/a
- Lot size:
- 0.16 Acres
- Baths:
- MLS#:
- 2044888
- Subdivision:
- ORCHARD RIDGE COTTAGE 209
ADDITIONAL INFORMATION
Beautiful brand new Campbell Home Plan offering a modern and spacious design with high-quality finishes! This home includes a gorgeous kitchen with Cotton Maple cabinets paired with sleek quartz kitchen countertops, tile backsplash and platinum gas appliances for a contemporary setup. The interior showcases laminate hardwood, tile, and carpet flooring, while the 9-foot basement foundation walls and 3-car garage with expanded bay doors provide ample storage and versatility. The layout includes a box window in the kitchen nook, an expanded deck perfect for outdoor entertaining, and a gas log fireplace in the living area for added warmth and ambiance. Sophisticated details include metal railing at the stairway, two-tone paint, 50 gallon water heater, energy efficient options and Craftsman base and casing elevate the aesthetic appeal. The owner's bathroom features quartz shower surrounds, complemented by black matte hardware for a modern touch. This home combines thoughtful design and premium amenities, making it ideal for families all in a great community!
$600,000
626 475 Kaysville, UT 84037
- Type:
- Single Family
- Sq.Ft.:
- 1,925
- Status:
- Active
- Beds:
- n/a
- Lot size:
- 0.15 Acres
- Baths:
- MLS#:
- 2044863
ADDITIONAL INFORMATION
Rare opportunity to own in Hyde Park! These homes are not available often. This Single-level home sits in fabulous East Kaysville. Private, yet so close to shopping, great schools, and restaurants. This floorplan is perfect for downsizing and still having great room space for entertaining, or wonderful for a young family! Private office could easily be a 3rd bedroom. Large family room with vaulted ceilings and cozy fireplace. Formal dining space connected to great room & kitchen. Kitchen features Granite countertops, Skylights, and beautiful wood cabinetry. Principal bedroom has an en-suite bathroom with double sinks & walk-in closet. Oversized laundry room with cabinetry and extra storage closet. The garage has plenty of shelves for storage and attic storage above! Fully fenced backyard with covered patio. MUST SEE!
$719,900
505 JUNE Kaysville, UT 84037
- Type:
- Single Family
- Sq.Ft.:
- 3,367
- Status:
- Active
- Beds:
- n/a
- Lot size:
- 0.12 Acres
- Baths:
- MLS#:
- 2044670
- Subdivision:
- THE PARKWAY
ADDITIONAL INFORMATION
Beautiful two story home with bright open floorplan and many upgrades including cultured marble baths/showers, luxury vinyl flooring throughout, gas fireplace, sink and full cabinets in laundry room, extra lighting in house and garage, 3 car tandem garage with dedicated power outlet for freezer or electric vehicle charging, covered patio with built in power/lights/fan and many more. Wonderfully Xeriscaped yard in front and back with artificial turf. a true no-maintenance yard. Seller may need up to 60 day rent back. Square footage figures are provided as a courtesy estimate only and were obtained from county records. Buyer is advised to obtain an independent measurement.
$1,175,000
158 SHEPARD LANE Kaysville, UT 84037
Open House:
Saturday, 12/7 1:00-3:00PM
- Type:
- Single Family
- Sq.Ft.:
- 3,967
- Status:
- Active
- Beds:
- n/a
- Lot size:
- 0.74 Acres
- Baths:
- MLS#:
- 2035076
- Subdivision:
- KINGSVIEW ESTATES
ADDITIONAL INFORMATION
Stunning, custom built 2-story in great west Kaysville location! Amazing horse property all set up with barn and pasture! Wonderful neighborhood and top-rated schools! Extensive remodel in 2017! Spacious great room that flows into the gorgeous new kitchen with high end appliances, copper sink and granite counters! Impressive office with custom built-ins right off the front entry! Huge RV parking! If you are looking for elbow room in a country setting this is for you!
$938,800
544 JUNE Kaysville, UT 84037
- Type:
- Single Family
- Sq.Ft.:
- 4,047
- Status:
- Active
- Beds:
- n/a
- Lot size:
- 0.12 Acres
- Baths:
- MLS#:
- 2044762
- Subdivision:
- THE PARKWAY
ADDITIONAL INFORMATION
You will feel at home and also at a luxurious home away from home in this masterfully upgraded and meticulously decorated retreat. High-end finishes embody the perfect balance of sophistication and relaxation. Unwind in the spacious living areas, enjoy the warmth of natural light streaming through large windows, and savor the luxurious features that make this a true sanctuary of elegance and comfort. The kitchen, bathrooms, and laundry room are adorned with upgraded quartz countertops, setting an elegant tone that continues throughout. The main floor impresses with its modern shiplap detailing and soaring 10-foot ceilings, creating an open and inviting atmosphere. As you head upstairs, a sleek railing and expansive windows reveal a roomy loft. Step into an expansive master bedroom designed as the ultimate retreat, featuring a stunning vaulted ceiling that elevates the space and creates an airy, open atmosphere. Thoughtful upgrades abound, including premium lighting, a sophisticated color scheme, and custom tile surrounds in all bathrooms. Matte black fixtures in the bathrooms and champagne-finished plumbing featured in the kitchen add a touch of modern elegance, while the laundry room is equipped with both a sink and cabinetry for added convenience. Every element has been carefully selected, from the upgraded carpet and cushioned pad to the water-resistant luxury vinyl tile (LVT) flooring, and engineered hardwood ensuring resilience and beauty throughout the home. Whether you're entertaining guests or unwinding in solitude, the Sonos sound system provides premium sound quality, allowing you to create the perfect ambiance at the touch of a button throughout many rooms in the home including the spacious basement which is perfect for entertaining with a dry bar and mini fridge. Step outside to an inviting and spacious outdoor oasis, thoughtfully designed with beautiful pavers that form an expansive open patio. This outdoor retreat features a built-in BBQ station with granite countertops and mini fridge perfect for entertaining and a cozy gas firepit for evenings under the stars. For ultimate relaxation, a built-in drop-down spa with speakers and lighting awaits, seamlessly integrated into the trex deck to create your very own private sanctuary. This meticulously finished area is ideal for gatherings, relaxation, and enjoying the best of outdoor living. Square footage figures are provided as a courtesy estimate only and were obtained from the appraisal. Buyer is advised to obtain an independent measurement.
$489,000
875 RAYMOND Fruit Heights, UT 84037
- Type:
- Single Family
- Sq.Ft.:
- 2,175
- Status:
- Active
- Beds:
- n/a
- Lot size:
- 0.27 Acres
- Baths:
- MLS#:
- 2051683
ADDITIONAL INFORMATION
Don't miss your chance to live in this great neighborhood! Enjoy the mountain views from the covered deck out back, overlooking the large backyard. Enjoy the cozy living room fireplace upstairs or down. Located in a quiet neighborhood with easy access to Hwy 89, local trails, schools, and shopping. Don't miss this rare opportunity to own a beautiful home in this desirable community!
$400,000
67 300 Kaysville, UT 84037
- Type:
- Condo
- Sq.Ft.:
- 1,230
- Status:
- Active
- Beds:
- n/a
- Lot size:
- 0.04 Acres
- Baths:
- MLS#:
- 2032631
- Subdivision:
- WHISPERING PINES
ADDITIONAL INFORMATION
One level living at its best! Charming patio home in the center of old town Kaysville! Open floor plan! 2 bedrooms, 2 bath, newer carpet! Excellent condition! Move in ready! Washer, dryer and fridge included! Large spacious great room! Close to schools, community events, shopping and dining! HOA includes exterior maintenance, on site property management. Pets permitted! Common grass area! Snow removal.
$1,750,000
617 WHISPER Kaysville, UT 84037
- Type:
- Single Family
- Sq.Ft.:
- 5,370
- Status:
- Active
- Beds:
- n/a
- Lot size:
- 0.32 Acres
- Baths:
- MLS#:
- 2032617
- Subdivision:
- WHISPER CREEK
ADDITIONAL INFORMATION
Welcome to your dream home! This stunning 5-bedroom, 4-bathroom residence is in a serene, quiet neighborhood in East Kaysville. Inside, you'll find modern finishes and plenty of upgrades throughout the home. The kitchen offers quartz countertops, upgraded painted cabinetry, and rich wood flooring. The living space boasts an elegant, beamed ceiling for added charm and warmth. The fully finished basement provides ample space for gatherings and is prepped with a rough-in if you ever want to add a future mother-in-law suite. Relax on one of the two spacious decks-one conveniently located off the master suite, offering a private retreat with scenic views. The beautiful terraced yard, mature trees, and stream offer an amazing experience all within your own backyard. Also, did I mention no backyard neighbors!? A three-car garage, RV parking, and a large driveway offer ample room for all your parking needs. This home is conveniently located near I-15, Highway 89, Station Park, HAFB, golf courses, schools, and shopping, combining tranquility with accessibility. Don't miss your chance to make this exceptional property yours!
$565,000
1048 BROOK HAVEN Kaysville, UT 84037
- Type:
- Condo
- Sq.Ft.:
- 2,800
- Status:
- Active
- Beds:
- n/a
- Lot size:
- 0.01 Acres
- Baths:
- MLS#:
- 2032240
ADDITIONAL INFORMATION
Price reduced! Beautiful 5 bedroom condo in prestigious East Kaysville neighborhood. Huge, newly remodeled kitchen and living room. 4 bathrooms, 4 showers, 3 tubs. beautifully manicured exterior. Large two car garage, central air conditioning, central vacuum system. Cozy deck and patio.
ADDITIONAL INFORMATION
A very rare and inspiring setting: A blank canvas home in a picturesque friendly neighborhood where you're likely to receive occasional baked goods from thoughtful neighbors. The backyard view of the mountains can be enjoyed while sitting under a covered patio and within arms-length away from a large vegetable garden. With an open concept layout, there is plenty of space for gathering around the table and bar for holiday meals and entertaining in the living room. Enjoy the primary ensuite in the back, with a junior ensuite for visitors in the front. New plumbing, paint, carpet, roof, entry doors, appliances AND skirt wrap! All the expensive fixes are done!! Single-level living makes this home a breeze to maintain and function. Plus, with the close proximity to Cherry Hill, Davis Park Golf Course and Hwy 89 you will have plenty of community-wide amenities to enjoy yourself and offer to those who come to visit. You have to see this property in person to appreciate the investment opportunity here!
$475,000
249 800 Kaysville, UT 84037
- Type:
- Single Family
- Sq.Ft.:
- 2,411
- Status:
- Active
- Beds:
- n/a
- Lot size:
- 0.2 Acres
- Baths:
- MLS#:
- 2031724
- Subdivision:
- LAKE HILLS
ADDITIONAL INFORMATION
Talk About Curb appeal. Charming home on the East side of Kaysville has the exterior updated. Pride of ownership shows in this 4 bedroom, 2 Bath with formal living plus a cozy Family Room with Fire Place. Exterior paint completed in 2021. New Roof 2019. New Trex Deck 2021. You will love the lush, established landscaping this home offers. No need to go shopping for fruit and veggies you can find everything in your back yard. Grapes, apples, plums, nectarine, pear, gooseberry, rhubarb, potato garden, black & red Rasberry patch. Large storage shed included. Top Rated Davis County Schools including Davis High School. Square footage figures are provided as a courtesy estimate only and were obtained from County . Buyer is advised to obtain an independent measurement. Call now for your private showing.
$689,900
488 JUNE Kaysville, UT 84037
- Type:
- Single Family
- Sq.Ft.:
- 3,281
- Status:
- Active
- Beds:
- n/a
- Lot size:
- 0.12 Acres
- Baths:
- MLS#:
- 2031549
ADDITIONAL INFORMATION
Welcome home to this beautiful, like-new 2 story Kaysville house. Located on a cul-de-sac close to Boondocks Family Fun Center, Indoor Pickleball facility, and other amenities! Inside you will love the light, bright feel and 9' ceilings, open floorplan, and quality finishes throughout! Low maintenance yard outside, extra deep garage and a basement ready to make your own! Make sure to browse the attached 3D tour for a virtual walk through and call to see it in person!
- Type:
- Townhouse
- Sq.Ft.:
- 2,060
- Status:
- Active
- Beds:
- n/a
- Lot size:
- 0.02 Acres
- Baths:
- MLS#:
- 2031342
- Subdivision:
- TOWNS ON MAIN
ADDITIONAL INFORMATION
THIS TOWNHOME IS A MUST-SEE! It is not often you have an opportunity to own a 'nearly NEW' (built in 2023) townhome in the beautiful and highly sought after city of Kaysville, UT. With over OVER 2,000 square feet of living space AND a built in two car garage, there is room for entertaining and feeling at home and comfortable when not. The open concept great room/kitchen area with the new, neutral/modern color scheme is sure to please! Three full bedrooms, 2 1/2 baths and an extra flex room provides more space than most. Situated just minutes from the freeway, this home offers quick access to many favorite destinations only a few minutes to Farmington Station, three area hospitals, Hill Air Force Base and 15 minutes to Wasatch Front Canyon access and Mountain Recreation galore! This townhome truly has it all from its unbeatable location to its thoughtful design. Don't miss your chance to own this dream home. Please provide a 3 hour notice prior to a showing requested time and remove shoes when entering the home. Home square footage measurements were obtained from the county records and buyer is advised to verify.
$745,000
10 COUNTRY Fruit Heights, UT 84037
- Type:
- Single Family
- Sq.Ft.:
- 3,526
- Status:
- Active
- Beds:
- n/a
- Lot size:
- 0.34 Acres
- Baths:
- MLS#:
- 2031487
ADDITIONAL INFORMATION
Welcome home! This beautiful 6 bedroom, 3 bath home is nestled in a serene neighborhood boasting unparalleled value and a strong sense of community. Your new home has spacious living areas perfect for both relaxation and entertainment. There was a bar in the basement and the plumbing is still in the wall if you wanted to bring it back. It has a massive back yard with an amazing new deck where you can relax and savor the tranquility and natural beauty of your surroundings. Enjoy breathtaking Mountain Views right from your own backyard. The roof, Central air unit, and deck have all been recently replaced. While you enjoy your home don't forget the fact that Bonneville shoreline trail, Nichols Park Golf course, Davis Park Golf Course, Lagoon & Bair Canyon are all nearby. Don't miss out on this rare opportunity to join a neighborhood where residents cherish their homes, making it a place where people put down roots and stay. Square footage figures are provided as a courtesy estimate only and were obtained from ______________ . Buyer is advised to obtain an independent measurement.
$1,150,000
487 SUNSET Kaysville, UT 84037
- Type:
- Single Family
- Sq.Ft.:
- 4,853
- Status:
- Active
- Beds:
- n/a
- Lot size:
- 0.5 Acres
- Baths:
- MLS#:
- 2033448
- Subdivision:
- JACOX
ADDITIONAL INFORMATION
Welcome to your new home in Kaysville! This custom built home on a 1/2 acre with gorgeous mountain views, lovely biking trail with a sweeping patio vista is waiting for you! Main level master with vaulted ceilings, walk out patio, master bath with jetted tub, tiled shower, granite countertops, huge walk in closet with stackable washer and dryer is a dream. The open concept kitchen and living room has a cozy fireplace and great atmosphere. In the kitchen you will find black stainless steel LG appliances and brand new dishwasher with a great walk in pantry and gas stove. There is a full kitchen downstairs with a walk out basement and plenty of storage. The garage is spacious with 6 spaces plus EV charging stations included. A nice shed out back for lawn equipment is included. Solar panels are paid for and included. Inspection and seller disclosures attached.
$1,189,500
2218 LLOYDWOOD Kaysville, UT 84037
- Type:
- Single Family
- Sq.Ft.:
- 4,968
- Status:
- Active
- Beds:
- n/a
- Lot size:
- 0.46 Acres
- Baths:
- MLS#:
- 2030844
- Subdivision:
- HAVENWOOD ESTATES
ADDITIONAL INFORMATION
Come see this stunning home today! The huge custom deck overlooks a beautifully landscaped backyard. Inside is very open and bright with high ceilings. Many custom and professional finishes make this home very elegant. Along with the bedrooms, it has an office, formal dining room/front room, a huge great room with kitchen, a spacious walkout basement that features a theater room and 2 of the bedrooms are currently a private hair salon and home gym. The basement could be a 3 bedroom apartment - it has a separate laundry, kitchen and 2 full bathrooms. There are endless possibilities. This home is truly a must-see, come see it today!
$480,000
348 1650 Kaysville, UT 84037
- Type:
- Single Family
- Sq.Ft.:
- 1,640
- Status:
- Active
- Beds:
- n/a
- Lot size:
- 0.13 Acres
- Baths:
- MLS#:
- 2030743
- Subdivision:
- OAKRIDGE HIGHLANDS
ADDITIONAL INFORMATION
Price Improvement! Come check out this darling home in Kaysville! It is full of charm and updated spaces to help you relax and feel at home the minute you walk through the door. The main floor living area and kitchen remodel and bathroom upgrades are absolutely amazing and really maximize the space. Bonus: there is another optional bathroom area plumbed for you and ready to be built downstairs. The neighborhood has easy access to walking trails and parks in the area, as well as having top notch schools, community event spaces, and shopping options for you to enjoy. Nicely located whichever way your commute takes you, or work from home with Fiber internet. Call for a showing today - this one is awesome! Square footage figures are provided as a courtesy estimate only. Buyer is advised to obtain an independent measurement.
$929,000
112 BONNEVILLE Kaysville, UT 84037
- Type:
- Single Family
- Sq.Ft.:
- 5,498
- Status:
- Active
- Beds:
- n/a
- Lot size:
- 0.43 Acres
- Baths:
- MLS#:
- 2030582
- Subdivision:
- SCHICK FARM CLUSTER
ADDITIONAL INFORMATION
Step into this beautiful Kaysville home with a bright interior and sprawling open floor plan. Large primary suite on main floor, plus second primary suite with en-suite bathroom in basement. Additional downstairs bedrooms are extra large and feature nine foot ceilings. Basement also has a gym and office space! Upstairs you'll find the loft and theater room/playroom. Gas fire pit and patio in backyard are perfect for entertaining. Very quiet neighborhood but convenient to all of Kaysville's wonderful amenities.

Kaysville Real Estate
The median home value in Kaysville, UT is $588,700. This is higher than the county median home value of $516,700. The national median home value is $338,100. The average price of homes sold in Kaysville, UT is $588,700. Approximately 87.18% of Kaysville homes are owned, compared to 11.84% rented, while 0.98% are vacant. Kaysville real estate listings include condos, townhomes, and single family homes for sale. Commercial properties are also available. If you see a property you’re interested in, contact a Kaysville real estate agent to arrange a tour today!
Kaysville, Utah 84037 has a population of 32,438. Kaysville 84037 is more family-centric than the surrounding county with 51.67% of the households containing married families with children. The county average for households married with children is 45.31%.
The median household income in Kaysville, Utah 84037 is $110,700. The median household income for the surrounding county is $92,765 compared to the national median of $69,021. The median age of people living in Kaysville 84037 is 31.2 years.
Kaysville Weather
The average high temperature in July is 90.6 degrees, with an average low temperature in January of 21 degrees. The average rainfall is approximately 21.2 inches per year, with 42.7 inches of snow per year.
