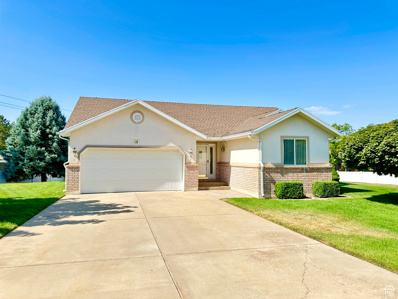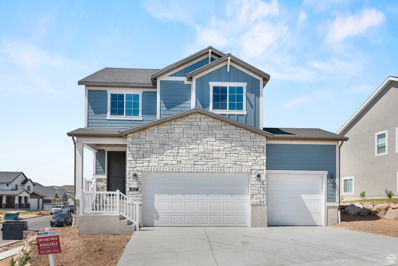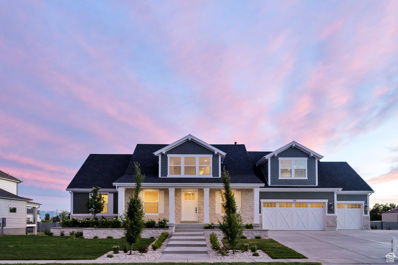Kaysville UT Homes for Sale
$465,000
40 300 Kaysville, UT 84037
- Type:
- Single Family
- Sq.Ft.:
- 1,458
- Status:
- Active
- Beds:
- n/a
- Lot size:
- 0.01 Acres
- Baths:
- MLS#:
- 2016750
ADDITIONAL INFORMATION
Beautiful 3 bed 2 bath house located in a desirable community neighborhood with no through traffic, easy access, and plenty of parking make this a perfect home! Open floor plan flowing into the kitchen with plenty of cabinet space and countertops, with great immersive lighting making fun family dinners and entertaining guests a delight. This home features a master bath and walk in closet perfectly complimented by a fantastic layout welcoming you home each night. Wired for Fiber Optic fast internet so everyone can stay connected during the busy hours. The AC blows cold and the furnace is hot providing comfort throughout the seasons. The water softener protects appliances and is good for skin, hair, and health. Big backyard corner lot with a deck and a retractable awning facing the sunsets to spend time together making great memories at home. This is a chance to be part of an amazing community where HOA takes care of the yard, mowing, maintenance, and snow removal where you can enjoy the mountain views from the front of the house. Imagine the beautiful sunsets from here and you can't find a better home. Call or text now to schedule your showing today!
$824,900
1292 MORGAN BAY Kaysville, UT 84037
- Type:
- Single Family
- Sq.Ft.:
- 3,579
- Status:
- Active
- Beds:
- n/a
- Lot size:
- 0.5 Acres
- Baths:
- MLS#:
- 2012169
- Subdivision:
- SUNSET EQUESTRIAN ES
ADDITIONAL INFORMATION
* Motivated Seller* Welcome Home to a very well maintain 5-bedrooms, 3.5 bath, 3 car garage sitting on a half of an acre in Kaysville. New floors on the main level installed with-in the last year. The kitchen is open with a two-tone color to the island offering a more updated and modern feel and a RO Water system at the sink. There are two spacious bedrooms in the basement, with an additional family room. There is a room near the cold storage room that that can used as an exercise room, craft room,, an office endless opportunity. The water heater has been upgraded to 2 - 50 Gallon water heaters. Home also has a water softer system to help with the hard water. This home offer a RV parking space for your convenience. Low maintenance on the gutters with Gutter Guards installed to help keep debris out. You have easy access to shopping, biking trails and freeways. Two pools located in the community and cabanas available to help boost your relaxation time. HOA also has Equestrian, Pedestrian Trails, & Discounted use of Equestrian Center. This is a must see home!
- Type:
- Single Family
- Sq.Ft.:
- 2,730
- Status:
- Active
- Beds:
- n/a
- Lot size:
- 0.17 Acres
- Baths:
- MLS#:
- 2008040
- Subdivision:
- ORCHARD RIDGE COTTAGE 205
ADDITIONAL INFORMATION
Experience the charm of the Pasadena Cottage home in a beautiful Kaysville community with amazing view! This home comes fully landscaped for a turn key experience. The large kitchen boasts elegant gray maple cabinets, sleek quartz kitchen countertops, tile kitchen backsplash and premium platinum gas appliances. This beautifully designed home also features a mix of laminate hardwood, tile, and carpet flooring, offering both style and comfort. With a spacious 3-car garage, 9-foot basement foundation walls, and a convenient walk-out basement door, there's ample space for all your needs. Enjoy modern amenities such as can lighting, a 40-gallon water heater, 2 tone paint and energy-efficient options. Cozy up by the gas log fireplace and enjoy the owner's bathroom which showcases cultured marble shower surrounds and black matte hardware for a touch of luxury throughout. This home is one you do not want to miss out on!
$1,095,000
539 HENRY Kaysville, UT 84037
- Type:
- Single Family
- Sq.Ft.:
- 4,887
- Status:
- Active
- Beds:
- n/a
- Lot size:
- 0.48 Acres
- Baths:
- MLS#:
- 2008303
- Subdivision:
- WILKIE ESTATES
ADDITIONAL INFORMATION
This house is STUNNING!! This beautiful 6-bedroom, 4-bathroom residence, offering over 4800 square feet of elegant living space is ready for a new owner. This home features a stunning vaulted entry, leading to a beautiful kitchen where you can cook with induction(boil water in 60 seconds) and enjoy an open feel to the family room. Also has dedicated office space on the main level. The basement is an entertainment haven, complete with its own custom kitchenette. This space can double as an ADU/mother-in-law apartment, thanks to its separate walk-out entrance. The basement also includes a bedroom and a dedicated gym area. Step outside to find a fully fenced and landscaped yard, meticulously maintained for years and featuring a garden, already planted, with a dedicated drip system. The garage is a spacious 3+ car setup, with an extra tall door for RV or boat parking and a rear garage door for easy access to the backyard. The covered deck is perfect for entertaining friends and family. Here's a list of replacements in recent years: Roof, soffit, fascia, and gutters (2018) Water heater (2021) Water softener (2023) Both air conditioning units and furnaces (2018) Front garage doors and main garage door opener (2019) Manabloc system (2023) Several new windows (2024) Don't miss the opportunity to make this extraordinary property your own. Square footage figures are provided as a courtesy estimate only and were obtained from Previous appraisal. Buyer is advised to obtain an independent measurement. Seller would consider selling some of the furniture separately.
$720,000
831 SADDLEBROOK Kaysville, UT 84037
- Type:
- Single Family
- Sq.Ft.:
- 2,845
- Status:
- Active
- Beds:
- n/a
- Lot size:
- 0.13 Acres
- Baths:
- MLS#:
- 2006654
- Subdivision:
- BRIDLEWALK
ADDITIONAL INFORMATION
Beautiful, Move in Ready Home in Kaysville. Fully finished basement, brand new Trex deck, new Kitchen flooring. Lrg Storage Room that can be converted into a 5th bedroom or kept as an amazing cooled & heated storage room. The basement has smart lights installed. Check out our Virtual Tour!
$1,699,900
136 FARMHOUSE Kaysville, UT 84037
- Type:
- Single Family
- Sq.Ft.:
- 5,663
- Status:
- Active
- Beds:
- n/a
- Lot size:
- 0.32 Acres
- Baths:
- MLS#:
- 2007049
- Subdivision:
- THE PRESERVE
ADDITIONAL INFORMATION
LOT#308. This is Symphony Homes' "Browning XL" floor plan. New premier community with a swimming pool. This beautiful new home was just finished, and it is already fully landscaped too! Upper level features 2 bedrooms, a huge bonus room, and a loft area, open to below. Main level features a formal living room in addition to a flex room/office off the entry, family room with fireplace on the interior wall and 2-story high ceiling, galley kitchen with large island bar, double ovens, gas cooktop, walk-in pantry, and a spacious dining nook. Primary suite has a tray ceiling with crown, huge walk-in closet with a window and custom cabinetry, oversized garden tub, and separate shower with classy finishes. Finished basement with both bedrooms having walk-in closets, a large dedicated storage room , and a wet bar, plenty of room for entertaining. 20x12 covered deck. Laundry room with a sink and cabinetry. Engineered wood floors, and much more! R-50 blown in insulation. Excellent craftsmanship and style!

Kaysville Real Estate
The median home value in Kaysville, UT is $588,700. This is higher than the county median home value of $516,700. The national median home value is $338,100. The average price of homes sold in Kaysville, UT is $588,700. Approximately 87.18% of Kaysville homes are owned, compared to 11.84% rented, while 0.98% are vacant. Kaysville real estate listings include condos, townhomes, and single family homes for sale. Commercial properties are also available. If you see a property you’re interested in, contact a Kaysville real estate agent to arrange a tour today!
Kaysville, Utah 84037 has a population of 32,438. Kaysville 84037 is more family-centric than the surrounding county with 51.67% of the households containing married families with children. The county average for households married with children is 45.31%.
The median household income in Kaysville, Utah 84037 is $110,700. The median household income for the surrounding county is $92,765 compared to the national median of $69,021. The median age of people living in Kaysville 84037 is 31.2 years.
Kaysville Weather
The average high temperature in July is 90.6 degrees, with an average low temperature in January of 21 degrees. The average rainfall is approximately 21.2 inches per year, with 42.7 inches of snow per year.





