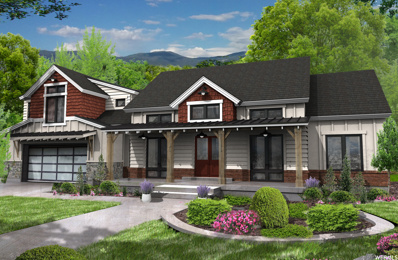Fairview UT Homes for Sale
$990,000
5100 COUGAR Birdseye, UT 84629
- Type:
- Single Family
- Sq.Ft.:
- 4,743
- Status:
- Active
- Beds:
- n/a
- Lot size:
- 0.55 Acres
- Baths:
- MLS#:
- 1861298
ADDITIONAL INFORMATION
Welcome to Eagles Landing! This beautiful home plan is by Tuscany Builders. The Stonewood Ranch plan offers an open layout with main floor living! The main floor has three bedrooms and 2.5 bathrooms including the primary suite! The large central family room allows access to the covered deck off the back of the house where you can enjoy indoor/outdoor entertaining. This community boasts some of the best views in south Utah County. This neighborhood has large lots allowing for a more spread out community feel while only 25 minutes from the growing Spanish Fork. Contact us today to get more information on building with Tuscany Builders in this private community!

Based on information from the Wasatch Front Regional Multiple Listing Service, Inc. as of the content refresh date/time listed below. All data, including all measurements and calculations of area, is obtained from various sources and has not been, and will not be, verified by broker or the MLS. All information should be independently reviewed and verified for accuracy. Buyer to verify all information. Properties may or may not be listed by the office/agent presenting the information. The multiple listing information is provided by Wasatch Front Regional Multiple Listing Service, Inc. from a copyrighted compilation of listings. The compilation of listings and each individual listing are © 2025 Wasatch Front Regional Multiple Listing Service, Inc., All Rights Reserved. The information provided is for consumers' personal, non-commercial use and may not be used for any purpose other than to identify prospective properties consumers may be interested in purchasing.
Fairview Real Estate
The median home value in Fairview, UT is $353,900. This is higher than the county median home value of $331,700. The national median home value is $338,100. The average price of homes sold in Fairview, UT is $353,900. Approximately 77.96% of Fairview homes are owned, compared to 8.39% rented, while 13.65% are vacant. Fairview real estate listings include condos, townhomes, and single family homes for sale. Commercial properties are also available. If you see a property you’re interested in, contact a Fairview real estate agent to arrange a tour today!
Fairview, Utah 84629 has a population of 1,382. Fairview 84629 is less family-centric than the surrounding county with 44.6% of the households containing married families with children. The county average for households married with children is 45.01%.
The median household income in Fairview, Utah 84629 is $57,768. The median household income for the surrounding county is $60,186 compared to the national median of $69,021. The median age of people living in Fairview 84629 is 44.8 years.
Fairview Weather
The average high temperature in July is 83.1 degrees, with an average low temperature in January of 12.4 degrees. The average rainfall is approximately 16.4 inches per year, with 89.9 inches of snow per year.
