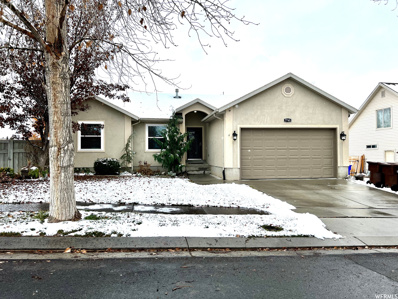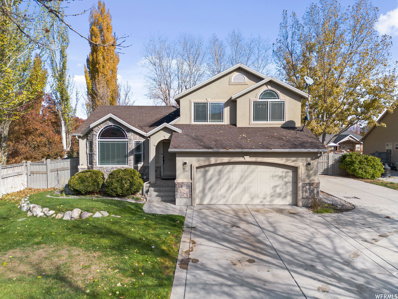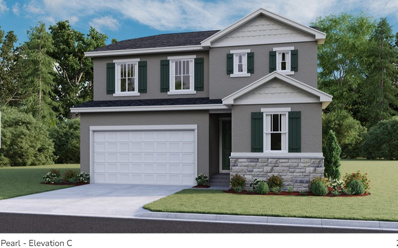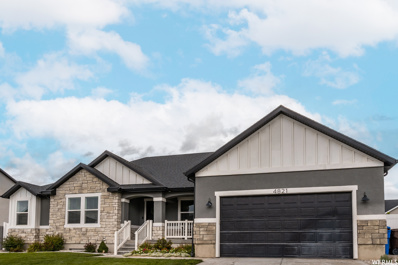Eagle Mountain UT Homes for Sale
- Type:
- Single Family
- Sq.Ft.:
- 2,642
- Status:
- Active
- Beds:
- n/a
- Lot size:
- 0.17 Acres
- Baths:
- MLS#:
- 1970195
- Subdivision:
- SMITH
ADDITIONAL INFORMATION
***OPEN HOUSE 12-16-23 11:00-1:00*** Darling Updated Eagle Mountain Home. Walking Distance to Neighborhood Parks, Miles of Biking & Walking Paths to access. Close to Shopping, Dining & Easy Main Road Access. Lovely Updates include Paint, Flooring and New Windows. Open Concept with Large Family Room and Kitchen. Modern and Bright Kitchen with Pantry and Stainless Steel Appliances. Dining Nook has Sliding Glass Doors leading out to the Sprawling Backyard complete with Custom Pergola, Patio, Mature Landscaping and Room for Garden. Storage Sheds Included. Tranquil Master Retreat with Attached En Suite Bathroom and Custom Organized Walk In Closet. Two Additional Main Level Bedroom and Main Level Laundry Making for a Great Single Level Living Option. Fully Finished Basement with Massive Family Room and Cute Under the Stairs Cubby. 2 More Bedrooms, Full Bathroom and Plenty of Storage. Square footage figures are provided as a courtesy estimate only. Buyer is advised to obtain an independent measurement.
- Type:
- Single Family
- Sq.Ft.:
- 2,566
- Status:
- Active
- Beds:
- n/a
- Lot size:
- 0.27 Acres
- Baths:
- MLS#:
- 1967121
- Subdivision:
- CRITTENDEN
ADDITIONAL INFORMATION
** Seller is open to Seller Financing offers for the right terms. Preferably looking for a 10% down payment, Monthly Payment to cover their existing PITI payment of $3,300/month, and a 2-3 year term. These terms are flexible so please reach out for more info** Welcome to this charming, well-maintained home on a spacious .27-acre lot in a prime neighborhood. With fresh interior paint and lighting , the property has an updated feel to it, while the functional layout, natural light, and large backyard create an inviting atmosphere for your family. This home offers great potential with room for expansion, making it a fantastic opportunity to live in a sought-after community. Don't miss out on this amazing deal!
- Type:
- Single Family
- Sq.Ft.:
- 2,421
- Status:
- Active
- Beds:
- n/a
- Lot size:
- 0.18 Acres
- Baths:
- MLS#:
- 1951644
- Subdivision:
- PACIFIC SPRINGS
ADDITIONAL INFORMATION
**Special Financing Available** CONTRACT ON THIS HOUSE TODAY and QUALIFY for an INTRODUCTORY RATE as LOW as 4.875% at no cost to Buyer (Restrictions Apply See agent remarks). Discover this impressive Pearl home. Included features: an inviting covered entry, a secluded bedroom and 3/4 bath on main floor, an elegant dining room, a kitchen featuring stainless steel appliances and a center island, a spacious great room, an airy loft, a convenient laundry, a lavish primary suite showcasing a generous walk-in closet and a private bath with double sinks, and a 2-car garage. This home also offers additional windows and doors in select rooms. Contact us today for more information or to schedule a tour!
- Type:
- Single Family
- Sq.Ft.:
- 4,117
- Status:
- Active
- Beds:
- n/a
- Lot size:
- 0.18 Acres
- Baths:
- MLS#:
- 1895934
- Subdivision:
- BRANDON PARK
ADDITIONAL INFORMATION
Room to grow and grow in this 4117 sq. ft of living space to enjoy your dreams and desires. Get away from the hustle and bustle of everyday life in this great Katrina model. No need to wait for builder. Ready for the coming holidays. Fully finished basement, landscaping and extras already included. Office/Den or future formal living room greets you as you step into this lovely home. Large family room overlooks a spacious kitchen with island, walk-in pantry and separate dining area. Main floor has 3 bedrooms and 2 baths. Mudd room, laundry area and bath conveniently located adjacent to garage entry. Fully finished basement has 3 bedrooms (all with walk-in closets) and 1 full bathroom. Oversized living area holds more space to turn into a theater room, gym, craft area or whatever your existing needs are. Ample storage areas including the sought after cold storage. Head back upstairs to your backyard that is ready for those summer bar-b-ques or winter outings under your new gazebo. Fruit trees and garden area await those looking to have a bit of nature at their finger tips. Welcome to your new home! Buyer is advised to obtain independent measurements and verify all information.
- Type:
- Townhouse
- Sq.Ft.:
- 2,269
- Status:
- Active
- Beds:
- n/a
- Lot size:
- 0.03 Acres
- Baths:
- MLS#:
- 1816601
- Subdivision:
- SPRING RUN TOWNHOMES
ADDITIONAL INFORMATION
MOVE IN READY! ASK ABOUT OUR RATE BUY DOWN FOR HELP ON INTEREST RATES! Lower Level is completely finished with an extra bed and bath. These townhomes in a gated community are exceptionally handsome. Great-room, optional flex/family area. Large closets in all bedrooms, granite kitchen with stainless steel appliances. Upgraded Master Bath. Oversized windows. Clubhouse and pool to be built. List price includes upgrades. Call or text Agent for appointment or key box instructions.
- Type:
- Townhouse
- Sq.Ft.:
- 2,466
- Status:
- Active
- Beds:
- n/a
- Lot size:
- 0.03 Acres
- Baths:
- MLS#:
- 1813208
- Subdivision:
- SPRING RUN TOWNHOMES
ADDITIONAL INFORMATION
PRICED TO SELL! MOVE IN READY! ASK AGENT ABOUT RATE BUY DOWN! Other Units Available. Ask Agent. Vaulted great-room with huge windows let in a lot of natural light. Large closets in all bedrooms, granite countertops with stainless steel appliances. Upgraded Master Bath. Clubhouse and pool to be built. List price includes upgrades. Owners may rent portions of the unit to family members. Call or text Agent for appointment or key box instructions

Eagle Mountain Real Estate
The median home value in Eagle Mountain, UT is $500,200. This is lower than the county median home value of $522,900. The national median home value is $338,100. The average price of homes sold in Eagle Mountain, UT is $500,200. Approximately 86.97% of Eagle Mountain homes are owned, compared to 10.9% rented, while 2.13% are vacant. Eagle Mountain real estate listings include condos, townhomes, and single family homes for sale. Commercial properties are also available. If you see a property you’re interested in, contact a Eagle Mountain real estate agent to arrange a tour today!
Eagle Mountain, Utah 84005 has a population of 42,905. Eagle Mountain 84005 is more family-centric than the surrounding county with 67.72% of the households containing married families with children. The county average for households married with children is 50.01%.
The median household income in Eagle Mountain, Utah 84005 is $91,993. The median household income for the surrounding county is $82,893 compared to the national median of $69,021. The median age of people living in Eagle Mountain 84005 is 20.8 years.
Eagle Mountain Weather
The average high temperature in July is 89.6 degrees, with an average low temperature in January of 15.3 degrees. The average rainfall is approximately 15.5 inches per year, with 46.2 inches of snow per year.





