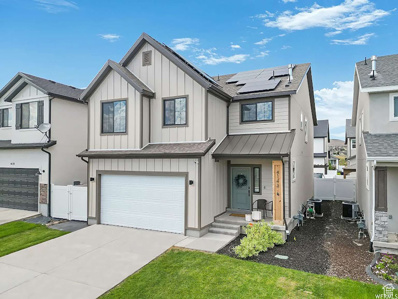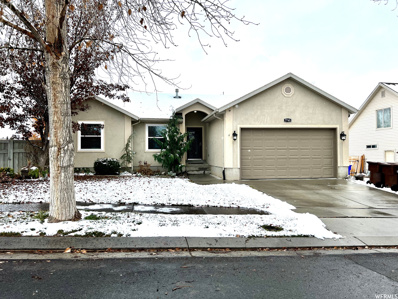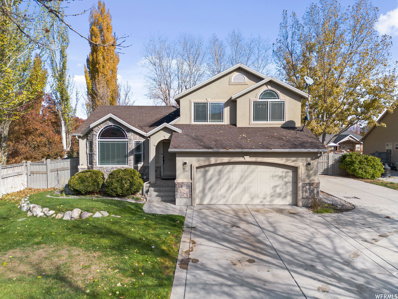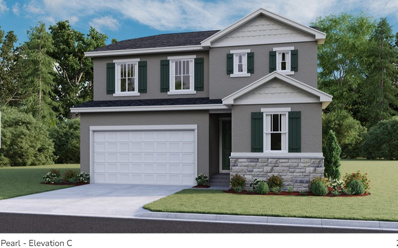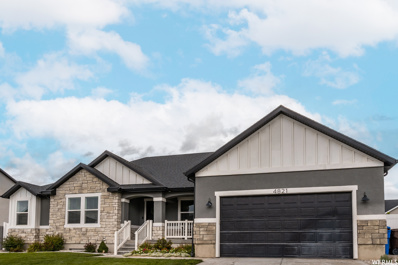Eagle Mountain UT Homes for Sale
- Type:
- Townhouse
- Sq.Ft.:
- 2,972
- Status:
- Active
- Beds:
- n/a
- Lot size:
- 0.03 Acres
- Baths:
- MLS#:
- 2013137
- Subdivision:
- PLAT 2 SPRING RUN SU
ADDITIONAL INFORMATION
WALKOUT BASEMENT, Possible conversion to ADU! SELLER PROVIDED 2-1 BUYDOWN! MAIN FLOOR PRIMARY SUITE, plus 4 more bedrooms upstairs! New Walmart coming in down the street, 5 Minutes from Saratoga Springs Costco. These townhomes in a gated community are exceptionally handsome. The floor plans are remarkably functional. Mountain and valley views. Vaulted great-room with oversized windows. Huge deck just beyond the kitchen, large closets in all bedrooms, upgraded Master Bath. Two parks nearby. Clubhouse and pool to be built. List Price includes selected upgrades.
- Type:
- Single Family
- Sq.Ft.:
- 2,574
- Status:
- Active
- Beds:
- n/a
- Lot size:
- 0.14 Acres
- Baths:
- MLS#:
- 2010903
- Subdivision:
- OVERLAND PHASE B
ADDITIONAL INFORMATION
***$50,000 under comps to sell fast!*** This stunning 4-bedroom, 4-bathroom single-family home is move-in ready and boasts abundant space. Step inside to a light and airy atmosphere. The upgrades don't stop there - enjoy the elegance of brand-new sparkling concrete countertops in the kitchen and granite in the baths! 60' RV parking behind the gate and plenty of parking upfront. Walking distance to Overland Club House, pool, playground, and more. Home sold as-is. Square footage figures are provided as a courtesy estimate only and were obtained from county records. Buyer is advised to obtain an independent measurement.
$469,900
6618 FURNER Eagle Mountain, UT 84005
- Type:
- Single Family
- Sq.Ft.:
- 2,830
- Status:
- Active
- Beds:
- n/a
- Lot size:
- 0.12 Acres
- Baths:
- MLS#:
- 2011220
- Subdivision:
- OVERLAND GARDENS
ADDITIONAL INFORMATION
Welcome to your next chapter in Eagle Mountain, where serene living meets convenience! Nestled in a friendly neighborhood, this delightful new home is eagerly awaiting its new owners to start making memories. Step inside to discover a warm and inviting space that radiates a feeling of 'home' from the moment you enter. The design optimizes comfort without sacrificing style, featuring spacious rooms that promise versatility for any lifestyle. Each bedroom is a peaceful retreat, designed to offer rest and relaxation. The primary bedroom is a true sanctuary, with ample space and soothing views of the surrounding area. The bathrooms echo the home's theme of modern elegance, providing functional spaces enhanced by sleek fixtures and crisp finishes. Living in this home means being part of a thriving community with fantastic local amenities. Cedar Valley High School is mere minutes away, making morning commutes to school a breeze. For outdoor enthusiasts, the nearby Overland Pump Track offers a playground of adventure just a short stroll from your doorstep, perfect for an afternoon bike ride or a leisurely evening walk. Whether you are entertaining guests or simply enjoying a quiet evening, this home accommodates all aspects of daily life with an effortless charm. It's not just a place to live; it's a place to live well. Embrace the opportunity to create your own haven in Eagle Mountain and let your life flourish in this beautiful, practical, and well-located home. Your new beginning is just a key turn away! Square footage figures are provided as a courtesy estimate only and were obtained from ______________ . Buyer is advised to obtain an independent measurement.
- Type:
- Single Family
- Sq.Ft.:
- 3,371
- Status:
- Active
- Beds:
- n/a
- Lot size:
- 0.12 Acres
- Baths:
- MLS#:
- 2009862
- Subdivision:
- BRYLEE FARMS
ADDITIONAL INFORMATION
Brand new, energy-efficient home available by Jul 2024! Balanced. This Moab home boasts 4 bedrooms with a roomy loft, a flex room on the main floor, and a bright, open kitchen. Brylee Farms is now selling in rapidly growing and centrally located Eagle Mountain, and is located within the Brylee Farms master planned community. Enjoy amenities exclusive to our Meritage homeowners that include a community pool, club house, park, and pickle ball courts. We also build each home with innovative, energy-efficient features that cut down on utility bills so you can afford to do more living.* Each of our homes is built with innovative, energy-efficient features designed to help you enjoy more savings, better health, real comfort and peace of mind.
- Type:
- Single Family
- Sq.Ft.:
- 1,755
- Status:
- Active
- Beds:
- n/a
- Lot size:
- 0.13 Acres
- Baths:
- MLS#:
- 2007375
- Subdivision:
- OQUIRRH MOUNTAIN RANCH
ADDITIONAL INFORMATION
At first view of this home you are greeted by front-yard landscaping that is already done for you to a beautiful result. As you enter the home you are greeted by a grand entrance with a conveniently located half-bath for your friends and family. The kitchen area is perfectly designed with open space for entertaining those you love. Upstairs is designed as a safe-haven for your bedrooms to give you a chance to unwind and relax from the days work and activities.
$494,900
1939 CHURCH Eagle Mountain, UT 84005
- Type:
- Single Family
- Sq.Ft.:
- 2,882
- Status:
- Active
- Beds:
- n/a
- Lot size:
- 0.15 Acres
- Baths:
- MLS#:
- 2008172
- Subdivision:
- PIONEER ADDITION PHASE VB
ADDITIONAL INFORMATION
Be a part of a growing community in this Eagle Mountain Rambler! This well-kept home features 6 bedrooms, 3 full baths, an open floor plan on the main, finished basement with a large family room, a new UV light HVAC in 2023, New UV light water softener and a large laundry room. The back-yard is fully fenced with a garden space and has amazing view of the sunsets. The front yard has a covered porch for shaded evening relaxing. We welcome buyers agents!
- Type:
- Condo
- Sq.Ft.:
- 1,221
- Status:
- Active
- Beds:
- n/a
- Lot size:
- 0.01 Acres
- Baths:
- MLS#:
- 2006426
- Subdivision:
- WILLOW SPRINGS
ADDITIONAL INFORMATION
***SELLER FINANCE/SPECIAL FINANCING RATES*** as low 5.75%. Welcome to your dream condo, nestled in the heart of a vibrant community that boasts an array of luxurious amenities. This exquisite property has undergone a complete transformation, offering a modern and sophisticated living space that's sure to impress. As you step inside, you'll be greeted by a beautifully remodeled interior that exudes elegance and comfort. The state-of-the-art kitchen features sleek appliances and finishes, perfect for the culinary enthusiast. The open-concept living area is bathed in natural light, highlighting the meticulous attention to detail in every corner. Each room has been thoughtfully updated to provide a serene retreat from the hustle and bustle of daily life. Residents can enjoy the convenience of a sparkling pool, an inviting clubhouse perfect for social gatherings, and a well-equipped workout room for fitness enthusiasts. Call for more details. This condo isn't just a home; it's a lifestyle upgrade. Don't miss the opportunity to be part of this exceptional community where beauty meets functionality. Contact us today to schedule a viewing and take the first step towards living in the lap of luxury.
$359,900
1769 FALL Eagle Mountain, UT 84005
- Type:
- Townhouse
- Sq.Ft.:
- 1,949
- Status:
- Active
- Beds:
- n/a
- Lot size:
- 0.02 Acres
- Baths:
- MLS#:
- 2005440
- Subdivision:
- EAGLE POINT
ADDITIONAL INFORMATION
MAKE THIS HOME YOUR OWN! This Beautiful home is a great multi-level townhome with a finished basement!! It is located in Eagle Mountain and was built in 2022. The kitchen and living room both have great and unique finishes and fixtures which include a living room fireplace. It has 3 bedrooms and 2 bathrooms on the second level and an additional bathroom in the basement with a full bath. The community offers many amenities including a pool that is just a walk away. Square footage figures are provided as a courtesy estimate only. Buyer is advised to obtain an independent measurement.
- Type:
- Single Family
- Sq.Ft.:
- 2,188
- Status:
- Active
- Beds:
- n/a
- Lot size:
- 0.16 Acres
- Baths:
- MLS#:
- 2000030
- Subdivision:
- OQUIRRH MTN RANCH
ADDITIONAL INFORMATION
This 5 bedroom, 3 bathroom home has all the space you and your family deserve. Call today to schedule a tour because the amazing upgrades you see are actually the amazing upgrades you will get. Yes, everything you see is already included. All the stainless steel Whirlpool kitchen appliances too!
$585,900
9825 BRIDGE Eagle Mountain, UT 84005
- Type:
- Single Family
- Sq.Ft.:
- 3,278
- Status:
- Active
- Beds:
- n/a
- Lot size:
- 0.13 Acres
- Baths:
- MLS#:
- 1999881
- Subdivision:
- SPRING RUN
ADDITIONAL INFORMATION
Move-in ready, and PRICE REDUCED! This gorgeous Maddi plan is a crowd favorite! Located in a cul-de-sac and near a future neighborhood park, this 4-bedroom home checks all the boxes! Features include: Walk-in pantry, quartz countertops throughout, stainless steel appliances, white cabinet uppers with dark base cabinets and dark bathroom vanities, 9' main floor ceilings, mudroom nooks and hooks, horizontal iron railing, beautiful master suite, 3-car garage, 95% furnace, smart thermostat, and a full unfinished basement for future growth. NO HOA!! Seller is also offering up to 3% of the purchase price towards Buyer's closing costs for using builder's preferred lender (South Valley Team at Guild Mortgage). Supra keybox on the front door, contact agent with any questions.
- Type:
- Single Family
- Sq.Ft.:
- 4,336
- Status:
- Active
- Beds:
- n/a
- Lot size:
- 0.75 Acres
- Baths:
- MLS#:
- 2025170
- Subdivision:
- SCARLET RIDGE
ADDITIONAL INFORMATION
Incredible Rambler with a wide open floor plan. 4 beds on the main or 3 beds and 1 office. Vaulted living room open to kitchen, dining. High-end finishes throughout! The living room opens to patio space. Entertainer's dream with spacious floor plan. Main level living! Scarlet Ridge is a unique high-end community with extra-large lots that will create a luxurious neighborhood unlike any! Beautiful mountain views! Enjoy the Charter School within the neighborhood and right next door create even more open space. Greenhaven home builds amazing homes with pure quality! Property is zoned for horses. Amazing community with large lots, nestled near BLM land. Incredible location. Close to amazing trails. RARE - 1 GIG Internet ran and included Majority of monthly HOA payment is the internet. Minimal HOA in place to assure keeping the neighborhood nice given larger lots. Buyer to verify all info and MLS data including, but not limited to: schools, square footage, acres, all HOA info, etc....Information is not guaranteed. Square footage figures are provided as a courtesy estimate. Buyers are advised to obtain an independent mmeasurement. No landscaping incl.
- Type:
- Single Family
- Sq.Ft.:
- 1,540
- Status:
- Active
- Beds:
- n/a
- Lot size:
- 0.16 Acres
- Baths:
- MLS#:
- 1995206
ADDITIONAL INFORMATION
This beautiful 3 bedroom 2 bathroom home is the perfect 3 bedroom. As you walk in the home you are greeted by an spacious floor plan where the kitchen and living room are connected perfectly for entertaining your friends and family. Plus, each bathroom is a full bathroom. Making it easier for everyone!
- Type:
- Single Family
- Sq.Ft.:
- 1,540
- Status:
- Active
- Beds:
- n/a
- Lot size:
- 0.16 Acres
- Baths:
- MLS#:
- 1995219
- Subdivision:
- OQUIRRH MTN RANCH
ADDITIONAL INFORMATION
This beautiful 3 bedroom home is just what you could want or need. Located in beautiful Eagle Mountain this home has upgrades inside and out. Outside the home you'll find the front-yard landscaping already done for you. Inside the home, you'll find a spacious floor plan. The living room and kitchen are connected to create the perfect space for entertaining family and friends. Especially with the chef-ready kitchen that has stainless steel Whirlpool kitchen appliances included from the beginning!
- Type:
- Single Family
- Sq.Ft.:
- 1,298
- Status:
- Active
- Beds:
- n/a
- Lot size:
- 0.13 Acres
- Baths:
- MLS#:
- 1994547
- Subdivision:
- OQUIRRH MTN RANCH
ADDITIONAL INFORMATION
This beautiful 3-bedroom 2-bathroom home has all the space you'll need. This home is 1,298 square feet. Everywhere you look in this home you will see finishes that have been chosen to meet your expectations. As soon as you walk into the kitchen you are greeted by a stainless steel Whirlpool Appliance kitchen. These appliances are ready to help you when entertaining your friends an family.
- Type:
- Single Family
- Sq.Ft.:
- 1,298
- Status:
- Active
- Beds:
- n/a
- Lot size:
- 0.15 Acres
- Baths:
- MLS#:
- 1994538
- Subdivision:
- OQUIRRH MTN RANCH
ADDITIONAL INFORMATION
Looking for a home that's not too big, not too small. This home is just the right size. Coming in at 1,298 square feet this home is just what you're looking for. Outside the home you'll find the front yard landscaping already done for you and inside the home you will find a fully upgraded kitchen with Stainless Steel Whirlpool Kitchen appliances.
- Type:
- Single Family
- Sq.Ft.:
- 3,523
- Status:
- Active
- Beds:
- n/a
- Lot size:
- 0.77 Acres
- Baths:
- MLS#:
- 1992596
- Subdivision:
- O'FALLONS BLUFF
ADDITIONAL INFORMATION
Stunning Residence with Dual Kitchens and ADU Potential Nestled in Eagle Mountain's most desired community, this impressive property spans 0.77 acres, offering breathtaking views of city lights, majestic mountains, and serene lakes. Boasting five of the most spacious bedrooms and 3 bathrooms, this home features the rare advantage of dual kitchens, providing unparalleled convenience and versatility. Separate entry, tailor-made for an Accessory Dwelling Unit (ADU), presenting an exceptional opportunity for the discerning buyer seeking flexibility and additional income potential.
- Type:
- Single Family
- Sq.Ft.:
- 1,974
- Status:
- Active
- Beds:
- n/a
- Lot size:
- 0.16 Acres
- Baths:
- MLS#:
- 1990839
- Subdivision:
- OQUIRRH MTN RANCH
ADDITIONAL INFORMATION
This beautiful 4 bedroom home gives you the space of a two-story but in the convenience of a rambler. As you walk in this home you are greeted by a beautiful open floor plan where the kitchen and family room are conveniently connected. This space is perfect for entertaining your friends are family whenever you choose. The master-suite is also conveniently located in a private corner of its own, perfect for quiet and relaxation.
- Type:
- Single Family
- Sq.Ft.:
- 3,141
- Status:
- Active
- Beds:
- n/a
- Lot size:
- 0.09 Acres
- Baths:
- MLS#:
- 1975258
- Subdivision:
- PORTERS CROSSING
ADDITIONAL INFORMATION
Welcome to your dream home in Eagle Mountain! Skip the Bank with seller Financing! Flexible terms, and commissions. Amazing Deal! Bright 3-story, 5+ Bedrooms, with a beautiful contemporary kitchen, 3.5 Modern Bathrooms Spacious 3,341 SQ. Generous Lot: 4,008! Recently built residence offers a perfect blend of modern luxury and natural beauty. Situated in an ideal location, convenient commute to nearby amenities, LiHi, and urban centers. You'll find yourself just minuets away from shopping centers, schools, and recreational facilities, making it a perfect choice for both you and professionals alike. Natural light floods the interior of this open-concept home! Seller Financing Benefits: competitive market rate. No Qualifying! Flexible Terms to Fit Your Life. Overcoming Credit Challenges, Bad Credit, Self-Employed, OK! Seize this rare chance to own a magnificent home with easy seller financing. Don't let past credit or job status hold you back!
- Type:
- Single Family
- Sq.Ft.:
- 1,974
- Status:
- Active
- Beds:
- n/a
- Lot size:
- 0.16 Acres
- Baths:
- MLS#:
- 1973401
- Subdivision:
- OQUIRRH MTN RANCH
ADDITIONAL INFORMATION
Want the space of a two-story but want a single-level? This home has just that. Not only does this home have four bedrooms and three bathrooms. But it also has a private back yard too! Whatever your needs, this home will not only meet them but exceed them.
- Type:
- Single Family
- Sq.Ft.:
- 2,642
- Status:
- Active
- Beds:
- n/a
- Lot size:
- 0.17 Acres
- Baths:
- MLS#:
- 1970195
- Subdivision:
- SMITH
ADDITIONAL INFORMATION
***OPEN HOUSE 12-16-23 11:00-1:00*** Darling Updated Eagle Mountain Home. Walking Distance to Neighborhood Parks, Miles of Biking & Walking Paths to access. Close to Shopping, Dining & Easy Main Road Access. Lovely Updates include Paint, Flooring and New Windows. Open Concept with Large Family Room and Kitchen. Modern and Bright Kitchen with Pantry and Stainless Steel Appliances. Dining Nook has Sliding Glass Doors leading out to the Sprawling Backyard complete with Custom Pergola, Patio, Mature Landscaping and Room for Garden. Storage Sheds Included. Tranquil Master Retreat with Attached En Suite Bathroom and Custom Organized Walk In Closet. Two Additional Main Level Bedroom and Main Level Laundry Making for a Great Single Level Living Option. Fully Finished Basement with Massive Family Room and Cute Under the Stairs Cubby. 2 More Bedrooms, Full Bathroom and Plenty of Storage. Square footage figures are provided as a courtesy estimate only. Buyer is advised to obtain an independent measurement.
- Type:
- Single Family
- Sq.Ft.:
- 2,566
- Status:
- Active
- Beds:
- n/a
- Lot size:
- 0.27 Acres
- Baths:
- MLS#:
- 1967121
- Subdivision:
- CRITTENDEN
ADDITIONAL INFORMATION
** Seller is open to Seller Financing offers for the right terms. Preferably looking for a 10% down payment, Monthly Payment to cover their existing PITI payment of $3,300/month, and a 2-3 year term. These terms are flexible so please reach out for more info** Welcome to this charming, well-maintained home on a spacious .27-acre lot in a prime neighborhood. With fresh interior paint and lighting , the property has an updated feel to it, while the functional layout, natural light, and large backyard create an inviting atmosphere for your family. This home offers great potential with room for expansion, making it a fantastic opportunity to live in a sought-after community. Don't miss out on this amazing deal!
- Type:
- Single Family
- Sq.Ft.:
- 2,421
- Status:
- Active
- Beds:
- n/a
- Lot size:
- 0.18 Acres
- Baths:
- MLS#:
- 1951644
- Subdivision:
- PACIFIC SPRINGS
ADDITIONAL INFORMATION
**Special Financing Available** CONTRACT ON THIS HOUSE TODAY and QUALIFY for an INTRODUCTORY RATE as LOW as 4.875% at no cost to Buyer (Restrictions Apply See agent remarks). Discover this impressive Pearl home. Included features: an inviting covered entry, a secluded bedroom and 3/4 bath on main floor, an elegant dining room, a kitchen featuring stainless steel appliances and a center island, a spacious great room, an airy loft, a convenient laundry, a lavish primary suite showcasing a generous walk-in closet and a private bath with double sinks, and a 2-car garage. This home also offers additional windows and doors in select rooms. Contact us today for more information or to schedule a tour!
- Type:
- Single Family
- Sq.Ft.:
- 4,117
- Status:
- Active
- Beds:
- n/a
- Lot size:
- 0.18 Acres
- Baths:
- MLS#:
- 1895934
- Subdivision:
- BRANDON PARK
ADDITIONAL INFORMATION
Room to grow and grow in this 4117 sq. ft of living space to enjoy your dreams and desires. Get away from the hustle and bustle of everyday life in this great Katrina model. No need to wait for builder. Ready for the coming holidays. Fully finished basement, landscaping and extras already included. Office/Den or future formal living room greets you as you step into this lovely home. Large family room overlooks a spacious kitchen with island, walk-in pantry and separate dining area. Main floor has 3 bedrooms and 2 baths. Mudd room, laundry area and bath conveniently located adjacent to garage entry. Fully finished basement has 3 bedrooms (all with walk-in closets) and 1 full bathroom. Oversized living area holds more space to turn into a theater room, gym, craft area or whatever your existing needs are. Ample storage areas including the sought after cold storage. Head back upstairs to your backyard that is ready for those summer bar-b-ques or winter outings under your new gazebo. Fruit trees and garden area await those looking to have a bit of nature at their finger tips. Welcome to your new home! Buyer is advised to obtain independent measurements and verify all information.
- Type:
- Townhouse
- Sq.Ft.:
- 2,269
- Status:
- Active
- Beds:
- n/a
- Lot size:
- 0.03 Acres
- Baths:
- MLS#:
- 1816601
- Subdivision:
- SPRING RUN TOWNHOMES
ADDITIONAL INFORMATION
MOVE IN READY! ASK ABOUT OUR RATE BUY DOWN FOR HELP ON INTEREST RATES! Lower Level is completely finished with an extra bed and bath. These townhomes in a gated community are exceptionally handsome. Great-room, optional flex/family area. Large closets in all bedrooms, granite kitchen with stainless steel appliances. Upgraded Master Bath. Oversized windows. Clubhouse and pool to be built. List price includes upgrades. Call or text Agent for appointment or key box instructions.

Based on information from the Wasatch Front Regional Multiple Listing Service, Inc. as of the content refresh date/time listed below. All data, including all measurements and calculations of area, is obtained from various sources and has not been, and will not be, verified by broker or the MLS. All information should be independently reviewed and verified for accuracy. Buyer to verify all information. Properties may or may not be listed by the office/agent presenting the information. The multiple listing information is provided by Wasatch Front Regional Multiple Listing Service, Inc. from a copyrighted compilation of listings. The compilation of listings and each individual listing are © 2025 Wasatch Front Regional Multiple Listing Service, Inc., All Rights Reserved. The information provided is for consumers' personal, non-commercial use and may not be used for any purpose other than to identify prospective properties consumers may be interested in purchasing.
Eagle Mountain Real Estate
The median home value in Eagle Mountain, UT is $500,200. This is lower than the county median home value of $522,900. The national median home value is $338,100. The average price of homes sold in Eagle Mountain, UT is $500,200. Approximately 86.97% of Eagle Mountain homes are owned, compared to 10.9% rented, while 2.13% are vacant. Eagle Mountain real estate listings include condos, townhomes, and single family homes for sale. Commercial properties are also available. If you see a property you’re interested in, contact a Eagle Mountain real estate agent to arrange a tour today!
Eagle Mountain, Utah 84005 has a population of 42,905. Eagle Mountain 84005 is more family-centric than the surrounding county with 67.72% of the households containing married families with children. The county average for households married with children is 50.01%.
The median household income in Eagle Mountain, Utah 84005 is $91,993. The median household income for the surrounding county is $82,893 compared to the national median of $69,021. The median age of people living in Eagle Mountain 84005 is 20.8 years.
Eagle Mountain Weather
The average high temperature in July is 89.6 degrees, with an average low temperature in January of 15.3 degrees. The average rainfall is approximately 15.5 inches per year, with 46.2 inches of snow per year.

















