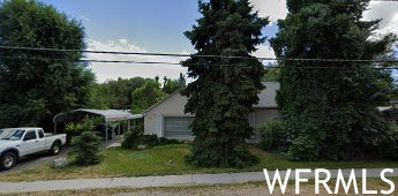American Fork UT Homes for Sale
$1,100,000
69 W 300 American Fork, UT 84003
- Type:
- Other
- Sq.Ft.:
- 11
- Status:
- Active
- Beds:
- n/a
- Lot size:
- 1 Acres
- Baths:
- MLS#:
- 1789020
- Subdivision:
- PL A AMERICAN FORK C
ADDITIONAL INFORMATION
BEAUTIFUL PROPERTY - 1.25 ACRES - PIONEER home, PARK-LIKE Yard! Zoned R-2 7,500 (see attached American Fork Ordinance No. 2017-03-13) - possible potential for greater than 4-7 units - reverify with the City of American Fork, Utah County. Excellent opportunity for development or homesite. Check with CITY/COUNTY. BUYER to verify all. Buyer to verify all as well as lender loan type. Please call with any questions. Make offer subject to inspection - please DO NOT DISTURB OWNER.

Based on information from the Wasatch Front Regional Multiple Listing Service, Inc. as of the content refresh date/time listed below. All data, including all measurements and calculations of area, is obtained from various sources and has not been, and will not be, verified by broker or the MLS. All information should be independently reviewed and verified for accuracy. Buyer to verify all information. Properties may or may not be listed by the office/agent presenting the information. The multiple listing information is provided by Wasatch Front Regional Multiple Listing Service, Inc. from a copyrighted compilation of listings. The compilation of listings and each individual listing are © 2025 Wasatch Front Regional Multiple Listing Service, Inc., All Rights Reserved. The information provided is for consumers' personal, non-commercial use and may not be used for any purpose other than to identify prospective properties consumers may be interested in purchasing.
American Fork Real Estate
The median home value in American Fork, UT is $436,879. This is lower than the county median home value of $522,900. The national median home value is $338,100. The average price of homes sold in American Fork, UT is $436,879. Approximately 69.12% of American Fork homes are owned, compared to 27.83% rented, while 3.06% are vacant. American Fork real estate listings include condos, townhomes, and single family homes for sale. Commercial properties are also available. If you see a property you’re interested in, contact a American Fork real estate agent to arrange a tour today!
American Fork, Utah 84003 has a population of 32,822. American Fork 84003 is less family-centric than the surrounding county with 49.23% of the households containing married families with children. The county average for households married with children is 50.01%.
The median household income in American Fork, Utah 84003 is $82,772. The median household income for the surrounding county is $82,893 compared to the national median of $69,021. The median age of people living in American Fork 84003 is 28.1 years.
American Fork Weather
The average high temperature in July is 91 degrees, with an average low temperature in January of 18.5 degrees. The average rainfall is approximately 15.2 inches per year, with 34.3 inches of snow per year.
