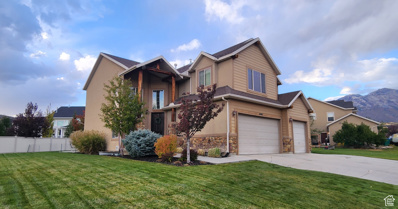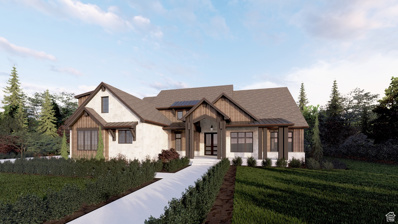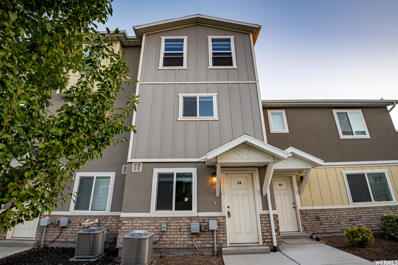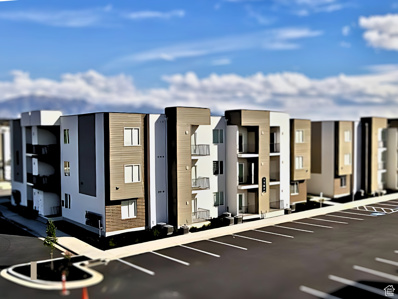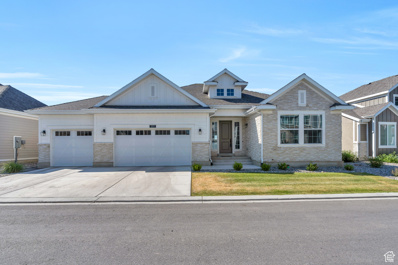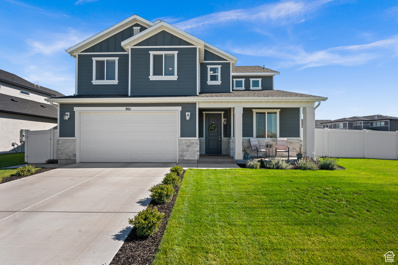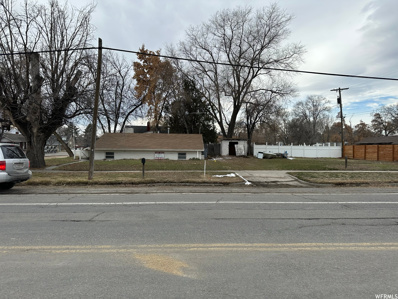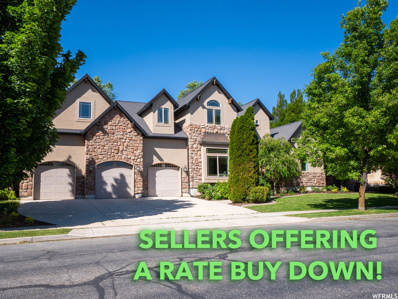American Fork UT Homes for Sale
$5,690,000
1126 250 American Fork, UT 84003
- Type:
- Other
- Sq.Ft.:
- 17,965
- Status:
- Active
- Beds:
- n/a
- Lot size:
- 0.59 Acres
- Baths:
- MLS#:
- 2055886
- Subdivision:
- THE YARD
ADDITIONAL INFORMATION
Perfect 10-31 investment property into a 2024 18plex. Managed and maintained, this is an absolute investors dream with this turnkey investment. Close to trax and silicone slopes with strong rents. Almost all unites are occupied but we can get you in to a showing unit we have so you can see the quality of this amazing project. If you are looking for one of the most hands off investments in a new building without costly repairs. This is it.
$5,134,900
9932 6520 Highland, UT 84003
- Type:
- Single Family
- Sq.Ft.:
- 10,280
- Status:
- Active
- Beds:
- n/a
- Lot size:
- 0.69 Acres
- Baths:
- MLS#:
- 2044634
- Subdivision:
- THE HOLLOWS
ADDITIONAL INFORMATION
Welcome to The Hollows, an exclusive neighborhood by Millhaven Homes where luxury meets tranquility. Nestled at the back of a serene cul-de-sac in Highland Utah, this private lot spans nearly 3/4 acres, providing ample space for relaxation and recreation. This stunning home is designed for both entertainment and comfort, featuring an impressive indoor sports court that promises endless fun for family and friends. For the adventurous spirit, an indoor slide adds a unique twist to everyday living. The state-of-the-art home theater invites you to enjoy cinematic experiences from the comfort of your own home. The gourmet chef's kitchen is a culinary dream, equipped with top-of-the-line appliances and ample counter space, perfect for hosting gatherings or preparing everyday meals. Retreat to the luxurious primary suite, complete with a spacious closet that offers convenience and organization. For added convenience, the suite also features a private washer and dryer, ensuring that everything you need is at your fingertips. Experience the perfect blend of elegance and comfort in The Hollows-where your dream home awaits! This is a To Be Built Concept. Buyer to verify all information. Options and selections are subject to change & associated costs would be associated. Address is 9932, not 9931.
$910,000
11987 CYPRUS Highland, UT 84003
- Type:
- Single Family
- Sq.Ft.:
- 4,070
- Status:
- Active
- Beds:
- n/a
- Lot size:
- 0.31 Acres
- Baths:
- MLS#:
- 2031194
- Subdivision:
- HIGHLAND HILLS
ADDITIONAL INFORMATION
Spacious north Highland home in a fantastic neighborhood. Close to the biking and hiking trails of Corner Canyon, Alpine, and American Fork Canyon. Large master bedroom and bath, upstairs loft in addition to additional bedrooms. Main floor has is all! Formal living and dining, office, open kitchen and family room. Enjoy sunset valley and Wasatch Mountain Views from the large concrete patio and lawn. Lone Peak High-school boundaries and just over 3 miles from Skyridge High-school. Quick access to shopping, freeway, Frontrunner train station, and Silicon Slopes. You'll love it here!
$820,000
479 200 American Fork, UT 84003
- Type:
- Single Family
- Sq.Ft.:
- 3,860
- Status:
- Active
- Beds:
- n/a
- Lot size:
- 0.2 Acres
- Baths:
- MLS#:
- 2031306
ADDITIONAL INFORMATION
PRICE REDUCTION. More than a charming old style home, the seller is a contractor who has modernized the home while keeping the look unique. Lots of kitchen storage with modern counters and soft close drawers and pull out cabinets. Large dining area for a large family or guests. A covered front porch for evening relaxation. Large master closet, huge laundry room with counters, cabinets, sink and window. Dining coffee bar/buffet table included. Mud room leads out to a tandem heated and insulated garage with front and back garage doors and additional paved parking in back. Lots of garage storage space and workbench but also a separate, large storage/work shed in the backyard. Garage also has surround sound speakers. Garage has additional storage room with backroom for safety or valuables. Two AC units. RV parking with clean out system. Home is in the heart of American Fork close to retail, hospital, AF Canyon, and professional IT sector. Square footage figures provided as a courtesy estimate only. Buyer is advised to obtain an independent measurement and verify all information.
$2,750,000
6204 HAWKSTONE WAY, Highland, UT 84003
- Type:
- Single Family
- Sq.Ft.:
- 7,774
- Status:
- Active
- Beds:
- n/a
- Lot size:
- 0.53 Acres
- Baths:
- MLS#:
- 2030198
ADDITIONAL INFORMATION
Hawkstone Luxury Homes Introduces a breathtaking luxury designed for a discerning buyer who craves personalization. Hawkstone prides themselves on top-tier craftsmanship, opulent finishes, and cutting-edge amenities. What sets this build apart is the unique opportunity for buyers to customize many details, from the interior features to landscaped outdoor spaces. Elevate your living experience by transforming this exquisite property into the home of your dreams. Square footage figures and building specs are provided as a courtesy estimate of current build plans. Buyer is advised to obtain an independent measurements and acknowledges changes may be made. With the home being -to be built- taxes are an estimated and are not accurate.
- Type:
- Single Family
- Sq.Ft.:
- 2,424
- Status:
- Active
- Beds:
- n/a
- Lot size:
- 0.01 Acres
- Baths:
- MLS#:
- 2030106
- Subdivision:
- RIDGEVIEW CARRIAGES
ADDITIONAL INFORMATION
Let your design and dcor inspiration come alive with this lovely new home in The Carriages at Ridgeview! This Coppell by David Weekley Homes showcases and open-concept gathering spaces on the first floor, making it ideal for entertaining friends and family. The unfinished basement offers added storage space and versatile opportunities for future growth. A serene Owner's Retreat rests on the second floor with a walk-in closet and an impressive, oversized shower in the en suite bathroom. You will enjoy the spacious storage that2 linen closets provide along with a ready to finish basement for the future bedroom 4, bath 3 and 2nd family room! Energy-efficient windows and 9-foot ceilings allow natural light to shine on the first and second levels. Luxurious stainless-steel appliances and effortless style grace the streamlined kitchen nestled at the heart of this home. The convenient location offers quick access to Lone Peak and I-15. Contact David Weekley's Ridgeview Team to learn about the industry-leading warranty and EnergySaver features included with this amazing new construction home for sale in Highland, Utah!
$885,000
1187 1270 American Fork, UT 84003
- Type:
- Other
- Sq.Ft.:
- 4,749
- Status:
- Active
- Beds:
- n/a
- Lot size:
- 0.17 Acres
- Baths:
- MLS#:
- 2029352
- Subdivision:
- VAL VISTA PARK
ADDITIONAL INFORMATION
Outstanding American Fork Home with Loads of Upgrades! 2 Full Kitchens, Custom Covered Deck off Kitchen with Access to Sprawling Park in Backyard. Countless Design Details are Found Throughout. Custom Woodworking and trim, Custom Brick Accent Walls, Upgraded Stone, Gorgeous Hardwood Flooring. Spectacular Chefs Kitchen with Double Wall Ovens, Granite Counters, Gas Burning Cooktop, Grand Central Island and Custom Solid Wood Cabinets. Main level Primary Bedroom with Walk In Closet and En Suite Bathroom. Fully Finished Basement Designed for Fun. Theater Room, Sitting/Living Room, Full 2nd Kitchen Brick Accents, Fireplace and Audio System. Spacious Bedroom, Dedicated Exercise Room and Bathroom. Second Level has 2 Bedrooms and a Full Bathroom. Stunning Backyard with Park in Back. No Backyard Neighbors. Square footage figures are provided as a courtesy estimate only. Buyer is advised to obtain an independent measurement.
$1,950,000
5377 EVERGREEN Highland, UT 84003
- Type:
- Single Family
- Sq.Ft.:
- 5,174
- Status:
- Active
- Beds:
- n/a
- Lot size:
- 0.69 Acres
- Baths:
- MLS#:
- 2027606
- Subdivision:
- HIGHLAND MEADOW
ADDITIONAL INFORMATION
Are you going to be the LUCKY Ones to get this gorgeous custom-built west-facing estate on .69 acres of land in one of Highlands' prime locations; central to everything your heart desires. The home's interior is stunning from top to bottom, with new paint and carpet throughout the home. Featuring 2 kitchens, Hydronic Heating in the floors, LED lighting, 5" Plantation shutters throughout the home and in the garage, 40" hallways, 44" stairs, and can be Wheelchair accessible. Expansive ceiling heights, 9' to 14' feet throughout the home and garage. Custom cabinets and high-end appliances in the kitchen. The main-floor primary bedroom has a coffered ceiling with a huge bathroom/walk-in closet, jetted tub, and a separate shower with a private toilet and towel warmer. Walk-in closets in every bedroom with a shared jack-and-jill bathroom in the basement. There is a basement entrance for entertaining or an option for a mother-in-law's apartment. Along with a heated, ex-tall, and ex-wide 3-car garage, there is plenty of room for your boat, jet skis, & the RV on the RV pad that is tucked away discretely on the side of the home. If you're looking for a home that was built with the highest quality of details and meticulously taken care of, this is your home. Every detail was thought out from the electrical to the heating, to the water hookup & drains in the 1804 Sq Ft. garage. The yard has had the same meticulous care as the inside of the home; manicured with lush grass, outdoor outlets, a variety of mature trees, a fire pit, and an amazing back porch BBQ with a 300-gallon waterfall. Front Pavers have a Lifetime Warranty. New 30-year Roof Nov. 2024 Don't miss the opportunity to make this luxury Home in Highland yours. All furniture is negotiable, excluded are the washers and Dryers. The Dog Bath in the Garage can stay or go. Call/text me anytime for a private tour! Square footage is provided by the appraiser. The buyer is advised to obtain an independent measurement.
- Type:
- Condo
- Sq.Ft.:
- 988
- Status:
- Active
- Beds:
- n/a
- Lot size:
- 0.02 Acres
- Baths:
- MLS#:
- 2026432
- Subdivision:
- MIRA VISTA CONDO
ADDITIONAL INFORMATION
(CONDO 55+ COMMUNITY) IN AMERICAN FORK. 2 Bedroom, 1 Bath with a spacious Living Room, Large Kitchen and Dining area with Plantation Shutters that allow lots of natural light. WATCH THE VIDEO INCLUDED IN THIS LISTING! Very clean with NEW CARPET and NEW KITCHEN FLOORING. The location at A #221 has an unobstructed view of Mount Timpanogos with a large patio area directly located in a front view. 9 Foot Ceilings, all three buildings, (A, C & D) are equipped with an elevator to the second floor. No one lives above you in #221 for peace and quiet. Set up for stackable Washer and Dryer. HOA Amenities cover: Cable TV, Club House, Full working kitchen, Library, Pool, Jacuzzi Spa, Gym, Large Meeting area, (Sewer, Water, Trash & Snow Removal). Dog friendly. Close to nearby shops and restaurants. A #221 has its own Personal Covered Parking space. The layout of this community has been thoughtfully designed. THIS IS A MUST SEE CONDO AT THIS PRICE. All Buyers and Agents/Brokers must verify all information and measurements for accuracy.
- Type:
- Condo
- Sq.Ft.:
- 1,265
- Status:
- Active
- Beds:
- n/a
- Lot size:
- 0.04 Acres
- Baths:
- MLS#:
- 2027673
- Subdivision:
- ROCKWELL RANCH
ADDITIONAL INFORMATION
Modern traditional condo located across from American Front Runner station and Pioneer crossing. Close to I-15, shopping and restaurants. Open layout has 9' ceilings, large windows spacious great room, open kitchen
- Type:
- Condo/Townhouse
- Sq.Ft.:
- 1,856
- Status:
- Active
- Beds:
- 3
- Lot size:
- 0.02 Acres
- Year built:
- 2017
- Baths:
- 3.00
- MLS#:
- 24-254608
ADDITIONAL INFORMATION
This house is part of a program that uses creative financing to have positive cashflow upon signing. For those reasons it is geared towards investors that want to obtain real estate with low down payments and positive cashflow financings already lined up no matter the credit situation, and is valued using an income approach instead of the normal market analysis. We do have many other properties in this program, some of which are not listed. Please reach out for a full list. This beautiful home is close to parks, pickleball courts, dog park, dining, shopping, and the freeway, but on a quiet road in a quiet neighborhood.
$5,900,000
1125 250 Unit 3 American Fork, UT 84003
- Type:
- Other
- Sq.Ft.:
- 17,967
- Status:
- Active
- Beds:
- n/a
- Lot size:
- 0.59 Acres
- Baths:
- MLS#:
- 2023329
- Subdivision:
- THE YARD
ADDITIONAL INFORMATION
Rare Investment Opportunity! Stabilized new 18 unit Apartment Building. On site management. Built 2024. Hard to find, 3-story modern 18-plex apartment building is a fantastic investment. Owner prefers to close after 01/01/2025, however Owner would consider December closing with a strong offer. Located in American Fork, UT, within walking distance of the American Fork TRAX station. Quick access to I-15, shopping, restaurants, entertainment. Amenities: Clubhouse, Pool, Gym (Currently under construction). The Yard development consists of twelve 18-plex buildings (total 216 units). Each building has a single tax ID & owned by individual entity. (3) 3 bed 2 bath units, (9) 2 bed 2 bath units, and (6) 1 bed 1 bath units. Each unit has a patio or balcony. Current rents are below market, anticipating rent increases. Please see the OM for more info. Modern Living at its finest, open floor plan, big windows for natural light, wood type flooring, granite countertops throughout, upgrade white cabinets, upgraded hardware, 9' ceilings. Controlled access. Viewing information: Please call for an appointment. Agent must coordinate with on site management for tour of the actual building. Model unit is available to tour during business hour. All information is deemed reliable but not guaranteed. Buyer is responsible to verify all listing information.
- Type:
- Condo
- Sq.Ft.:
- 706
- Status:
- Active
- Beds:
- n/a
- Lot size:
- 0.02 Acres
- Baths:
- MLS#:
- 2022501
- Subdivision:
- MIRA VISTA CONDO
ADDITIONAL INFORMATION
LOWEST PRICED PROPERTY IN AMERICAN FORK !! Step into this updated 55+ community main-floor condo in American Fork. This inviting home offers easy access to restaurants, shopping, and quick connections to I-15. The spacious master bedroom features a closet and a master bathroom. Situated at the rear of the complex, the unit provides a tranquil retreat and comes with a designated undercover parking spot. The condo features a generously sized and inviting living area with brand-new flooring. Enjoy the meticulously maintained grounds, with all landscaping and snow removal taken care of for your convenience.
- Type:
- Single Family
- Sq.Ft.:
- 2,300
- Status:
- Active
- Beds:
- n/a
- Lot size:
- 0.08 Acres
- Baths:
- MLS#:
- 2017844
ADDITIONAL INFORMATION
One-of-a-Kind Luxury in Highland, Utah! Introducing the breathtaking "Eagleview" floorplan, where stunning design meets exceptional functionality! Experience: - Abundant natural light pouring in through energy-efficient windows and soaring 9ft ceilings on both levels - Prime location with effortless access to Murdock Canal Trail and Lone Peak High School - just steps away! - Quick commute to I-15 for seamless connectivity Plus, enjoy the added peace of mind with: - Industry-leading warranty - Innovative EnergySaver features for a sustainable living experience Don't miss this incredible opportunity! Contact David Weekley's Ridgeview Team today to discover your dream home in Highland, Utah!
- Type:
- Single Family
- Sq.Ft.:
- 2,100
- Status:
- Active
- Beds:
- n/a
- Lot size:
- 0.08 Acres
- Baths:
- MLS#:
- 2017710
ADDITIONAL INFORMATION
Entertainer's Dream Home for Sale in Highland! Welcome to the stunning Nester floorplan, perfectly designed for those who love to entertain! This move-in ready home boasts: - A show-stopping epicurean island with white quartz countertops, champagne drawer pulls, gold island pendants, and a picturesque window above the sink - An expansive 8' prep and party island, accommodating 5 bar stools and perfect for gathering friends and family - Bright and airy open main floor with sleek black metal railing leading to the 2nd story loft, office, and playroom space - A spacious Owner's Retreat, ideal for a king-sized bed, dressers, and a cozy sitting area Don't miss out on this incredible opportunity to own the ultimate entertainer's home! Contact us today to schedule a viewing!
$3,500,000
997 680 American Fork, UT 84003
- Type:
- Single Family
- Sq.Ft.:
- 6,186
- Status:
- Active
- Beds:
- n/a
- Lot size:
- 0.57 Acres
- Baths:
- MLS#:
- 2017187
- Subdivision:
- GREEN
ADDITIONAL INFORMATION
Experience unmatched luxury in this custom-built masterpiece, where every detail is meticulously designed for an exceptional living experience. This stunning home features a lavish primary suite with custom cathedral ceilings and floor-to-ceiling windows that open to a private deck, offering serene views of your very own outdoor pickleball court. The main level showcases effortless living with a grand entrance, gourmet kitchen, complete with a massive island, La Cornue 10-burner ranges with double ovens, and an exquisite butler's pantry-ideal for both everyday meals and sophisticated entertaining. Host gatherings with ease on the expansive covered deck with warm and inviting fireplace or entertain in style in the lower-level recreation room, complete with a second kitchen, large bar, and covered patio. The property also features a home gym with views of the beautifully landscaped yard, two ensuite bedrooms for guests, and a custom office-craft room surrounded by natural light. Enjoy complete privacy with no backdoor neighbors, a fully fenced yard, and exquisite landscaping. Additional highlights include a 4-car attached garage with built-in cabinets and a custom dog shower, as well as a detached 2500-square-foot pickleball court with climate control, a bathroom, Elkay bottle filling station, and a 400-square-foot covered porch. Nestled on the premier lot in the subdivision, surrounded by parade homes and less than a mile from shopping centers, 5 miles from Silicon Slopes, 20 miles from Provo Municipal Airport and 35 miles from Salt Lake International Airport. With easy freeway access this residence combines the best of convenience and tranquility. To experience this exceptional property firsthand, call the listing agent to schedule your private tour.
- Type:
- Single Family
- Sq.Ft.:
- 2,780
- Status:
- Active
- Beds:
- n/a
- Lot size:
- 0.08 Acres
- Baths:
- MLS#:
- 2014346
ADDITIONAL INFORMATION
Discover the ultimate blend of comfort and convenience in our brand-new home, perfectly situated in the heart of Highland, next to Lone Peak High School. Enjoy: - A prime location just 10 minutes from American Fork Canyon's natural beauty, Silicon Slopes' thriving tech scene, and Traverse Outlets' premier shopping - A spacious, open floor plan designed to make you feel right at home - An enlarged shower in the owner's bath for a luxurious touch - A serene retreat on the 2nd floor, perfectly placed just off the owner's bedroom for ultimate relaxation Don't miss out on this incredible opportunity! Make this stunning home yours today!
$5,999,900
9959 6520 Highland, UT 84003
- Type:
- Single Family
- Sq.Ft.:
- 10,219
- Status:
- Active
- Beds:
- n/a
- Lot size:
- 1.41 Acres
- Baths:
- MLS#:
- 2044633
- Subdivision:
- THE HOLLOWS
ADDITIONAL INFORMATION
Discover The Hollows, an exclusive neighborhood by Millhaven Homes, where luxury and privacy converge. Set on an expansive 1.5-acre lot at the end of a peaceful cul-de-sac in Highland Utah, this property offers endless opportunities for outdoor enjoyment and lush landscaping. This remarkable home is designed for the active lifestyle, featuring a state-of-the-art indoor sports court and a golf simulator for sports enthusiasts. Stay fit with your own private gym and unwind in the soothing sauna, all within the comfort of your home. The gourmet chef's kitchen is a culinary masterpiece, perfect for preparing delightful meals and entertaining guests. The primary suite is conveniently located on the main level, providing ease of access and comfort. It boasts an expansive walk-in closet, thoughtfully designed with a private washer and dryer for your convenience. Experience the perfect blend of sophistication and functionality in The Hollows-your dream home awaits! This is a to be built concept. Options are subject to change with associated costs. Buyer and agent to verify all information.
$1,399,900
6243 10480 Highland, UT 84003
- Type:
- Single Family
- Sq.Ft.:
- 4,558
- Status:
- Active
- Beds:
- n/a
- Lot size:
- 0.92 Acres
- Baths:
- MLS#:
- 2008228
- Subdivision:
- WREN HAVEN
ADDITIONAL INFORMATION
Come discover this exquisite estate home set on nearly an acre in the highly sought-after Highland neighborhood. From the moment you step through the front door, you'll be captivated by the meticulous attention to detail throughout the home. Create lasting memories in your gourmet kitchen with its massive 9 ft x 5 ft (104" x 62") granite island, perfectly designed for entertaining and connected to a very large family room. This home boasts impressive upgrades, including 12-foot ceilings in the main living area and 8-inch baseboards. In addition to the main 2-car garage, the property features an additional 2 or 3 car garage bay for potential up to 5 cars! Additional garage bay is currently set up as a workshop. Step outside and be enchanted by the breathtaking wisteria-covered deck walkway that leads to a custom-designed pergola adorned with string lights. The backyard is a haven for aspiring farmers, featuring a stunning custom-built chicken coop and beautiful brick garden boxes for all your vegetables. See photo showing location for future potential pool & pickleball court. The property is graced with mature trees, including hybrid apple trees, blackberry bushes, and grapevines, along with a storage shed and more. The backyard has plenty of room for a future pickleball court & pool ! Request the additional property features PDF document for a complete list of everything this home has to offer.
$949,000
5023 EVERGREEN Highland, UT 84003
- Type:
- Single Family
- Sq.Ft.:
- 4,418
- Status:
- Active
- Beds:
- n/a
- Lot size:
- 0.19 Acres
- Baths:
- MLS#:
- 2007701
- Subdivision:
- RIDGEVIEW EST
ADDITIONAL INFORMATION
This beautiful home is located in the sought after Ridgeview subdivision in Highland. One of the newer homes built in 2022 with the primary suite on the main level including an over size master suite. Main floor has the open living kitchen, dining & great room. Has a spacious front entry with an extra wide hall way. Office comes complete with glass French doors. Beautiful stainless steel appliances with double ovens, quartz counter tops, kitchen tile backsplash, and oversized kitchen island with a large walk in pantry. Second bedroom with its own on suite full bathroom. This home is a must see! Seller finance available.
$648,750
96 825 American Fork, UT 84003
- Type:
- Single Family
- Sq.Ft.:
- 3,695
- Status:
- Active
- Beds:
- n/a
- Lot size:
- 0.23 Acres
- Baths:
- MLS#:
- 2006855
- Subdivision:
- BRIARWOOD
ADDITIONAL INFORMATION
A home in the perfect location-Schools-Medical/Dental-Hospital-PLUS 6 Bedrooms, 3 full Bathrooms. Sound/Recording Studio or upscale office.This is the house not to be missed. Square footage figures are provided as a courtesy estimate only and were obtained from APPRAISAL. Buyer is advised to obtain an independent measurement.
$735,000
901 370 American Fork, UT 84003
- Type:
- Single Family
- Sq.Ft.:
- 2,643
- Status:
- Active
- Beds:
- n/a
- Lot size:
- 0.19 Acres
- Baths:
- MLS#:
- 1995115
- Subdivision:
- STONECREEK
ADDITIONAL INFORMATION
****Large Price reduction - Motivated Seller. **** This is your chance to live in Utah County's prestigious Stonecreek Community. This highly sought after Hampton Estates floor plan offers a spacious, open layout where family and friends can effortlessly gather to create unforgettable moments. Step into the extended family room, adorned with a sleek linear fireplace and large transom windows that bathe the space in natural light. The gourmet kitchen is a culinary dream, boasting quartz countertops, stainless steel appliances, and smart ovens that will make any chef's heart skip a beat. An extended island bar and charming dining nook with panoramic views complete this perfect family space. On the main floor, you'll find a versatile bedroom/office and a full bathroom with a walk-in shower, providing flexible living options. As you ascend to the second level, enter the magnificent master suite. Enjoy breathtaking mountain and lake views from the additional windows thoughtfully added to capture Utah's natural beauty. The master bathroom ensuite offers a separate soaker tub, a European glass shower, an upgraded double-sink vanity, and a spacious walk-in closet. Upstairs also boasts a convenient and spacious laundry room. The second floor continues to impress with two more spacious bedrooms, an additional upgraded full bathroom, and an exceptionally large second family/bonus room, perfect for your entertainment needs. The main floor's 9-foot ceilings and upgraded window package ensure Utah's natural light bathes your home in warmth and beauty. This home boasts numerous upgrades, including a 50-gallon water tank, soft water system, open railings, vaulted ceilings in the master bedroom, and a concrete patio in the backyard, enclosed by a vinyl fence. The beautifully landscaped yard features a fully automatic sprinkler system and charming curbside trees. Inside, you'll find elegant touches like three-tone paint, upgraded flooring with LVP and a extra-plush carpet/pad, as well as designer tile and backsplash selections. The extended 2-car garage provides ample storage space and includes a hot/cold valve for year-round convenience. Be sure to schedule your private showing today to experience the excitement of luxurious living. Don't miss out on this exceptional opportunity to make this stunning property your forever home. Seize the moment and discover what all the excitement is about! Buyer responsible to verify all listing information, including square footage/acreage, to buyer's own satisfaction.
- Type:
- Single Family
- Sq.Ft.:
- 4,112
- Status:
- Active
- Beds:
- n/a
- Lot size:
- 0.29 Acres
- Baths:
- MLS#:
- 1993659
- Subdivision:
- BEACON HILLS
ADDITIONAL INFORMATION
Under Construction-estimated finish timeframe is March: A beautifully open home in our highly sought after Beacon Hills community with professionally designed finishes. The family room has high vaulted ceilings; the kitchen is open to the family room and includes a dining nook. The master suite is on the main level with plenty of space and a walk-in closet, tub, separate shower, and double vanities. The two secondary bedrooms are upstairs with a full bath. Basement has 9' foundation walls. Price will increase as upgrades are added. Seller is offering a preferred lender incentive of up to $21,000. Square footage figures are provided as a courtesy estimate only and were obtained from builder plans . Buyer is advised to obtain an independent measurement. Taxes paid are based on land only. Other lots available, ask agent for details.
$372,000
196 CENTER American Fork, UT 84003
- Type:
- Single Family
- Sq.Ft.:
- 1,224
- Status:
- Active
- Beds:
- n/a
- Lot size:
- 0.21 Acres
- Baths:
- MLS#:
- 1973729
- Subdivision:
- PLAT A, AMERICAN FOR
ADDITIONAL INFORMATION
Greenwood Elementary in American Fork City, is across the street, one block from this home. Spacious lot, room for trucks, boats, trailers, etc, next to the home. 3 bedrooms. New carpets and flooring was installed in the month of December 2023. This is a basement home. Call the listing agent to view the home. This home is being sold in as is condition. All offers should reflect that.
- Type:
- Single Family
- Sq.Ft.:
- 4,844
- Status:
- Active
- Beds:
- n/a
- Lot size:
- 0.26 Acres
- Baths:
- MLS#:
- 1884188
- Subdivision:
- CANTERBURY NORTH
ADDITIONAL INFORMATION
SELLER IS OFFERING ROUGHLY $1,000/MONTH TOWARD YOUR MORTGAGE FOR THE FIRST YEAR! See details below and call to discuss and schedule a showing. LOCATION! LOCATION! LOCATION!This Canterbury home is located in a fantastic neighborhood, is just 5 minutes from the freeway and around the corner from the Murdock Trail. Enjoy ultimate privacy in the backyard surrounded by trees, creating an Oregon-like atmosphere with no backyard neighbors.This home is designed for convenience with main floor living, featuring a master bedroom and laundry on the main level. Boasting eight bedrooms, four baths, two decks, and gathering spaces on each level, this residence provides ample room for everyone. The main floor master suite includes an ensuite and private deck for a serene retreat. The spacious garage offers plenty of storage options. The home was recently updated with new paint, carpet, and beautifully refinished hardwood floors. The seller is offering monthly payment assistance for the first two years by contributing to a 2-1 buy down for buyers. This will potentially save you significant money in the first two years of mortgage payments. If you can put 25% down, and your rate is 7.999% and final rate and 8.043% APR this would save you $1,006 a month the first year at 5.999% and $513 a month in year 2 at 6.999%. Talk with your lender or ours about how this would effect your situation.

Based on information from the Wasatch Front Regional Multiple Listing Service, Inc. as of the content refresh date/time listed below. All data, including all measurements and calculations of area, is obtained from various sources and has not been, and will not be, verified by broker or the MLS. All information should be independently reviewed and verified for accuracy. Buyer to verify all information. Properties may or may not be listed by the office/agent presenting the information. The multiple listing information is provided by Wasatch Front Regional Multiple Listing Service, Inc. from a copyrighted compilation of listings. The compilation of listings and each individual listing are © 2025 Wasatch Front Regional Multiple Listing Service, Inc., All Rights Reserved. The information provided is for consumers' personal, non-commercial use and may not be used for any purpose other than to identify prospective properties consumers may be interested in purchasing.
Real Estate listings held by other brokerage firms are marked with the name of the listing broker. Any use of search facilities of data on the site, other than by a consumer looking to purchase real estate is prohibited. Copyright 2025 Washington County Board of Realtors. All rights reserved.
American Fork Real Estate
The median home value in American Fork, UT is $436,879. This is lower than the county median home value of $522,900. The national median home value is $338,100. The average price of homes sold in American Fork, UT is $436,879. Approximately 69.12% of American Fork homes are owned, compared to 27.83% rented, while 3.06% are vacant. American Fork real estate listings include condos, townhomes, and single family homes for sale. Commercial properties are also available. If you see a property you’re interested in, contact a American Fork real estate agent to arrange a tour today!
American Fork, Utah 84003 has a population of 32,822. American Fork 84003 is less family-centric than the surrounding county with 49.23% of the households containing married families with children. The county average for households married with children is 50.01%.
The median household income in American Fork, Utah 84003 is $82,772. The median household income for the surrounding county is $82,893 compared to the national median of $69,021. The median age of people living in American Fork 84003 is 28.1 years.
American Fork Weather
The average high temperature in July is 91 degrees, with an average low temperature in January of 18.5 degrees. The average rainfall is approximately 15.2 inches per year, with 34.3 inches of snow per year.


