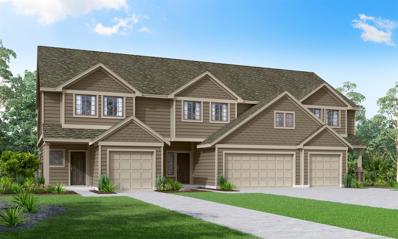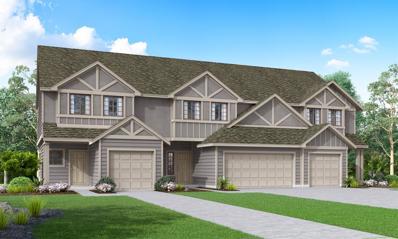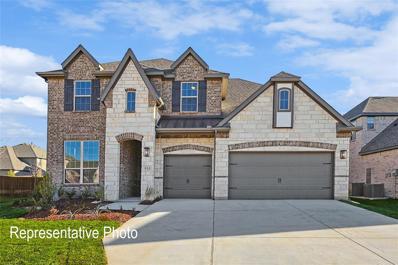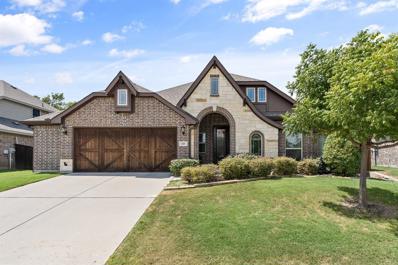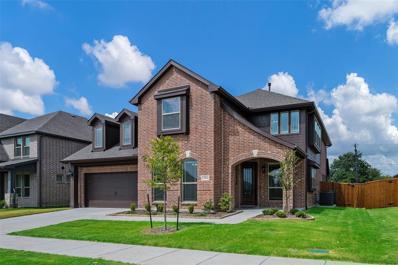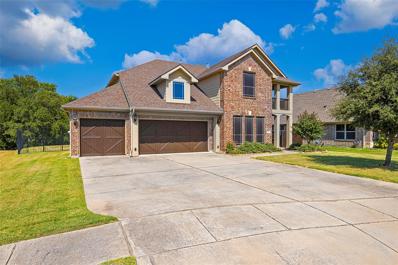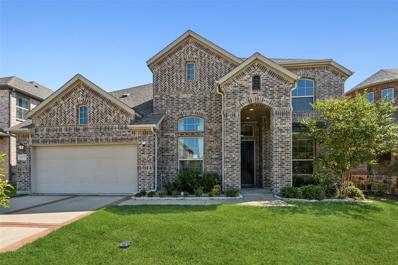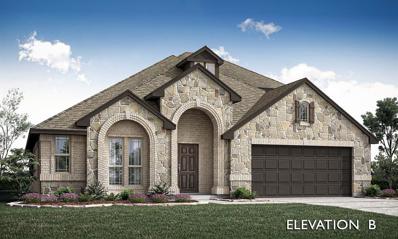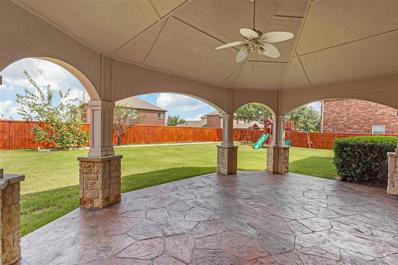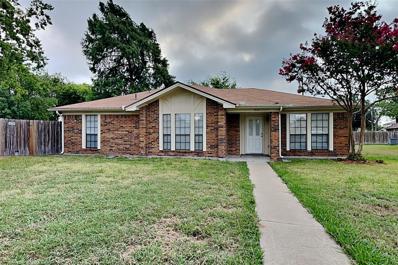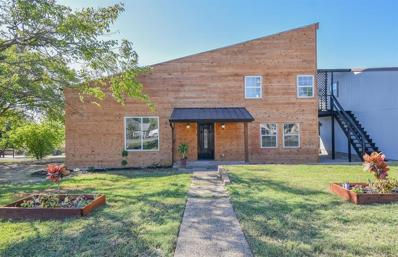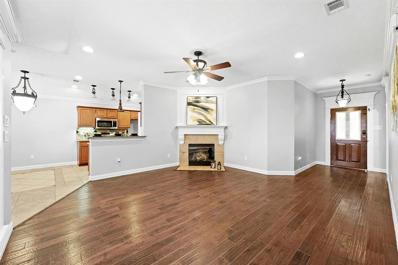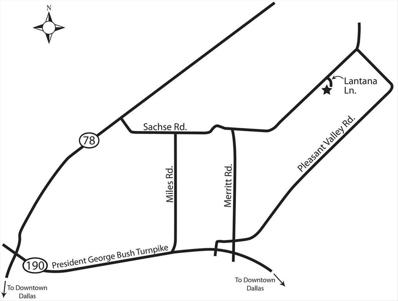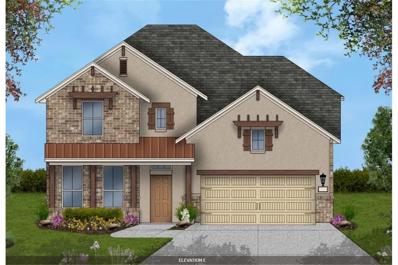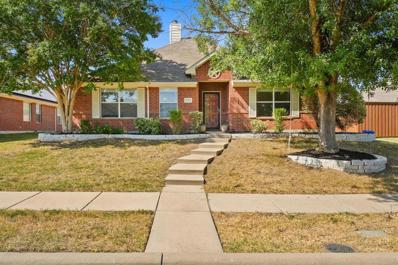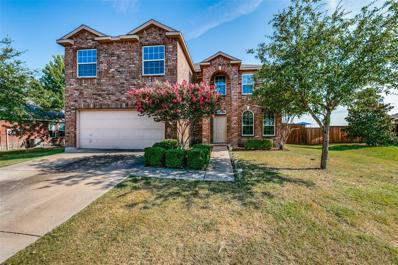Wylie TX Homes for Sale
$292,990
3136 Patrick Street Wylie, TX 75098
- Type:
- Single Family
- Sq.Ft.:
- 1,434
- Status:
- Active
- Beds:
- 3
- Lot size:
- 0.07 Acres
- Year built:
- 2024
- Baths:
- 3.00
- MLS#:
- 20719251
- Subdivision:
- Lake Park Villas
ADDITIONAL INFORMATION
MLS# 20719251 - Built by Pacesetter Homes - December completion! ~ This gorgeous home has 3 bedrooms, 2.5 bathrooms with an open concept design. The spacious first floor includes a large open family and kitchen area with stainless steel appliances, Hoffman Portobello stained cabinets, Carrero Griegio 3 cm quartz countertops, beautiful herringbone tile backsplash and a large kitchen island. Both laundry and powder bath are located downstairs! The upstairs owners retreat has multiple large windows to flood your room with natural light! The owners bathroom has a large walk-in shower, dual sinks, and full sized walk-in closet! Directly down the hall is where the other 2 bedrooms and 2nd bath are located. Come by and see us today!
$291,990
3134 Patrick Street Wylie, TX 75098
- Type:
- Single Family
- Sq.Ft.:
- 1,436
- Status:
- Active
- Beds:
- 3
- Lot size:
- 0.07 Acres
- Year built:
- 2024
- Baths:
- 3.00
- MLS#:
- 20719196
- Subdivision:
- Lake Park Villas
ADDITIONAL INFORMATION
MLS# 20719196 - Built by Pacesetter Homes - November completion! ~ This gorgeous home has 3 bedrooms, 2.5 bathrooms with an open concept design. The spacious first floor includes a large open family and kitchen area with stainless steel appliances, Hoffman Slate stained cabinets, Misty Carrera quartz countertops, upgraded subway tile backsplash and a large kitchen island. Both laundry and powder bath are located downstairs! The upstairs owners retreat has multiple large windows to flood your room with natural light! The owners bathroom has a large walk-in shower, dual sinks, and full sized walk-in closet! Directly down the hall is where the other 2 bedrooms and 2nd bath are located. Come by and see us today!!
$312,500
1207 Wyndham Drive Wylie, TX 75098
- Type:
- Single Family
- Sq.Ft.:
- 1,236
- Status:
- Active
- Beds:
- 3
- Lot size:
- 0.18 Acres
- Year built:
- 1985
- Baths:
- 2.00
- MLS#:
- 20711182
- Subdivision:
- Wyndham Estates Ph 1
ADDITIONAL INFORMATION
Welcome to your next homeâa delightful 3-bedroom, 2-bath gem in Wylie. Nestled under the shade of two majestic trees, this property invites you in with curb appeal and a sense of warmth. Step inside to find an open-concept living space, perfect for entertaining. The Austin stone fireplace adds a cozy touch to the living area, seamlessly connected to a dining space and a beautifully upgraded kitchen featuring quartz countertops and an under-mount sink. The country-style front door, adorned with a Texas star, adds character and charm. Outside, a large backyard awaits your family gatherings, complete with a covered patio for all-weather enjoyment. An oversized carport offers ample parking. Plus, youâre just minutes away from shopping, dining, and everything you need. Donât miss out on this turn-key treasure!
- Type:
- Single Family
- Sq.Ft.:
- 2,478
- Status:
- Active
- Beds:
- 4
- Lot size:
- 0.18 Acres
- Year built:
- 2018
- Baths:
- 2.00
- MLS#:
- 20717441
- Subdivision:
- Braddock Place Phase Iv
ADDITIONAL INFORMATION
**BACK on market, buyer lost financing day of closing** Outstanding value in this adorable home, listed BELOW 2024 appraisal value! Soaring ceilings throughout home enhance the style & finish. Step inside to discover a thoughtfully designed floor plan that boasts spacious living areas, & a dedicated study. Find lightly hand scraped hardwoods in all common areas, adding an elegant beauty to the interior. The heart of the home features a beautifully appointed kitchen, complete with modern finishes and ample counter space, seamlessly flowing into the inviting living area. Retreat to the primary bedroom, split from the 3 secondary bedrooms, providing flexibility & space to suit your needs. Huge utility room w space for a freezer, offering practicality & convenience for everyday living. Located near Lake Lavon & boat storage, outdoor recreation opportunities & a picturesque setting for nature enthusiasts are in abundance! Quick access to Firewheel retail, dining & George Bush Tollway, commuting is easy!
- Type:
- Single Family
- Sq.Ft.:
- 3,400
- Status:
- Active
- Beds:
- 5
- Lot size:
- 0.23 Acres
- Year built:
- 2024
- Baths:
- 4.00
- MLS#:
- 20686049
- Subdivision:
- Inspiration
ADDITIONAL INFORMATION
Grand gathering areas and top-quality craftsmanship come together to make The Dartmouth a superb luxury home plan that backs up to a picturesque greenbelt. The entryway creates a dramatic first impression with an expansive view that opens up through the sunny great room to the backyard beyond. A covered back porch extends the living space to the great outdoors. The full-function island and chef-ready layout help make the streamlined kitchen delightful. The owners retreat presents a walk-in closet, en suite bathroom, and a fantastic place to begin each new day. A front bedroom with a private full bath makes an ideal guest suite. The second floor provides even more space for entertaining in the game room. Three additional bedrooms and two full baths round out the upstairs living space. Inspiration has a seemingly never-ending list of amenities! You'll enjoy the resort-style pool, clubhouse, fitness center, playgrounds, dog parks, sand volleyball, pickleball, disc golf and so much more.
$494,900
103 Peachwood Drive Wylie, TX 75098
- Type:
- Single Family
- Sq.Ft.:
- 2,302
- Status:
- Active
- Beds:
- 4
- Lot size:
- 0.2 Acres
- Year built:
- 2017
- Baths:
- 2.00
- MLS#:
- 20716406
- Subdivision:
- Kreymer Estates Ph 3
ADDITIONAL INFORMATION
Step into the allure of this stunning one-story featuring both traditional elegance and contemporary conveniences. Every corner of this residence whispers warmth and versatility. The flex-space, dining-media room, adorned with a custom-built barn door, sets a tone for cozy gatherings and good times. In the heart of the home lies a gourmet kitchen, where expansive granite countertops gleam under the soft glow of modern lighting, paired beautifully with stainless steel appliances and a gas cooktop. Painted and glazed kitchen cabinets add a touch of sophistication, making this space both functional and beautiful. The open-concept design seamlessly blends indoor and outdoor living, ideal for hosting memorable gatherings. A covered patio extends the entertainment space, providing a serene view of the private backyard, perfect for enjoying tranquil evenings.
- Type:
- Single Family
- Sq.Ft.:
- 3,450
- Status:
- Active
- Beds:
- 5
- Lot size:
- 0.19 Acres
- Year built:
- 2022
- Baths:
- 5.00
- MLS#:
- 20715586
- Subdivision:
- Emerald Vista Ph One
ADDITIONAL INFORMATION
Experience luxury in this stunning 5-bedroom home in the coveted Emerald Vista of Wylie! Perfectly positioned close to the vibrant city life, this residence boasts impeccable style and functionality. Step inside to be greeted by elegant flooring and a dazzling office space with French doors and abundant natural light. Entertain in the formal dining area or relax in the expansive living room, featuring a dramatic stone fireplace and oversized windows. The chefâs kitchen shines with a grand center island, gas cooktop, and sleek stainless steel appliances. Retreat to the private primary suite, where a spa-like ensuite awaits with a garden tub, glass-enclosed shower, and spacious walk-in closet. Upstairs, enjoy a versatile game room, media room, and generously sized bedrooms. The large backyard is your personal oasis, ideal for creating memorable moments. This home is where luxury meets convenience
$479,000
3005 Claybrook Drive Wylie, TX 75098
- Type:
- Single Family
- Sq.Ft.:
- 2,632
- Status:
- Active
- Beds:
- 4
- Lot size:
- 0.16 Acres
- Year built:
- 2005
- Baths:
- 2.00
- MLS#:
- 20715030
- Subdivision:
- Sage Creek Ph Iv
ADDITIONAL INFORMATION
RARE FIND! This 2,632 sqft home built in 2005, features all bedrooms on the FIRST floor, ensuring no overhead noise, including a split master, for added privacy. With 4 bedrooms, 2 baths, 10ft ceilings, and a north-facing orientation, itâs located in a well-established community. A new modern vanity and mirrors have just been installed in the master bathroom. Freshly painted interior, new carpets in all bedrooms, water heater 3 years old. New ceiling fan in living room. The open kitchen boasts a modern island with leather granite, a farm sink, wine cooler, new dishwasher, and stylish lighting. The spacious living room has a stone fireplace, and the master bath offers dual sinks, a garden tub, and a shower.An oversized bonus room upstairs offers versatile use. The backyard includes a covered patio, custom firepit. Community amenities include tennis courts, playgrounds, a large pool with a splash park, and walking paths. Walking distance to top-rated schools, parks, and minutes from shopping and dining.
- Type:
- Single Family
- Sq.Ft.:
- 3,765
- Status:
- Active
- Beds:
- 5
- Lot size:
- 0.2 Acres
- Year built:
- 2015
- Baths:
- 5.00
- MLS#:
- 20707223
- Subdivision:
- Kreymer Estates Ph 2
ADDITIONAL INFORMATION
Discover your dream home in Wylie's prestigious Kreymer Estates, featuring 5 bedrooms, 5 full bathrooms, and a spacious 3-car garage. This move-in ready beauty boasts fresh new paint throughout, ensuring a vibrant and airy feel. Nestled on a semi cul-de-sac and backing up to a serene greenbelt with walking trails, enjoy both privacy and tranquility right at your doorstep. Inside, the open kitchen flows seamlessly into living areas, accentuated by a cozy fireplace. Entertainment options abound with a game room and media room upstairs, complemented by dual balconies offering picturesque views. Media room could be used as a 6th bedroom. Each bedroom is generously sized, with ample storage and functionality. Exterior highlights include a wrought iron fence and a patio that overlooks the lush greenbelt. You're just walking distance to the community pool, playground, and additional walking trails, all within the highly-rated Wylie ISD.
- Type:
- Single Family
- Sq.Ft.:
- 3,481
- Status:
- Active
- Beds:
- 4
- Lot size:
- 0.18 Acres
- Year built:
- 2017
- Baths:
- 4.00
- MLS#:
- 20687494
- Subdivision:
- Inspiration Ph 1b
ADDITIONAL INFORMATION
Welcome to your dream home in exciting Inspiration! This stunning residence boasts a harmonious blend of luxury, functionality, and modern convenience. Step inside & you'll be delighted by the airy feel of the foyer & family room, featuring a dramatic vaulted ceiling that enhances the home's open feel. The thoughtful layout includes a formal dining area perfect for gatherings & study + pocket office with its own half bath for added versatility. Primary bedroom downstairs offers a private retreat + ample closet space. Utility room is pre-plumbed for sink, adding to home's practical design. Upstairs are 3 spacious bedrooms + 2 full baths ensuring comfort & privacy for family & gusts alike. Oversized 25x14 game room is a highlight, offering endless entertainment & relaxation possibilities. This home is designed with energy efficiency in mind featuring foam encapsulated insulation, owned Tesla Solar Panels with a Tesla Powerwall, updated HVAC with Air Scrubber keeping electric bills remarkably low. Recent updates include: new carpet upstairs, wood flooring, tile on 1st floor + fresh designer color palette. Enjoy custom outdoor gazebo & serene backdrop of greenspace & dog park. Residents of Inspiration benefit from an array of amenities including a lazy river, pickleball courts, plus catch & release ponds. This exquisite property is more than just a house - it's a LIFESTYLE!
$603,837
304 Dove Haven Drive Wylie, TX 75098
- Type:
- Single Family
- Sq.Ft.:
- 2,759
- Status:
- Active
- Beds:
- 4
- Lot size:
- 0.15 Acres
- Year built:
- 2024
- Baths:
- 3.00
- MLS#:
- 20712670
- Subdivision:
- Emerald Vista
ADDITIONAL INFORMATION
NEW! NEVER LIVED IN. Ready November 2024! Hawthorne II by Bloomfield is a 1.5-story masterpiece featuring a striking brick and stone façade and a spacious, light-filled interior. Upon entering the artful octagonal foyer, you'll find a sophisticated Study with Glass French doors, perfect for working from home. The Open Family Room, designed for creating lasting memories is complemented by elegant wood floors and 2-inch faux wood blinds throughout. The Deluxe Kitchen features Quartz countertops, pure white Shaker cabinets, built-in stainless steel appliances, and an expansive island that flows seamlessly into Breakfast Nook, which offers additional storage with a buffet and a sizable walk-in pantry. Upstairs, versatile Game Room with a private bedroom and bath offers endless possibilities. Outside, the homeâs thoughtful features continue with a Custom 8' Front Door, gutters, and a gas stub on the patio, all situated on an interior lot within a community filled with greenbelts. Call or stop by Bloomfield at Emerald Vista today to learn more about this stunning home!
$550,000
610 Beau Drive Wylie, TX 75098
- Type:
- Single Family
- Sq.Ft.:
- 3,255
- Status:
- Active
- Beds:
- 4
- Lot size:
- 0.25 Acres
- Year built:
- 2006
- Baths:
- 3.00
- MLS#:
- 20711679
- Subdivision:
- Birmingham Farms Add Ph 13a
ADDITIONAL INFORMATION
Yeah! Property is Back on the Market after Seller updated the Media Room installing a brand new window and closet to make this property officially 4 bedrooms! So, take another look at this former model home and see all the value you get! Step into luxury and prepare for your jaw to drop! This 4 bedroom with 3 living areas is in the prestigious Birmingham Farms Subdivision has been transformed into a stunning showpiece that will leave you breathless. Gleaming polished porcelain floors welcome you; Impressive foyer sets the tone for elegance; Open-concept layout perfect for modern living; Sleek quartz countertops for the discerning chef; High-end stainless steel appliances; Chic modern lighting throughout. All bedrooms and laundry conveniently located on 2nd floor; Enjoy an Outdoor Oasis with Balcony overlooking the expansive pool-sized yard; Covered patio perfect for al fresco entertaining. Don't miss this rare opportunity to own a home that is uniquely one of a kind!
- Type:
- Single Family
- Sq.Ft.:
- 1,523
- Status:
- Active
- Beds:
- 3
- Lot size:
- 0.18 Acres
- Year built:
- 1981
- Baths:
- 2.00
- MLS#:
- 20711322
- Subdivision:
- Westwind Meadows
ADDITIONAL INFORMATION
Lovely home in Wylie. Features 3 bedrooms, 2 baths, two car garage and also 2 car carport!
$325,000
1401 Devonshire Lane Wylie, TX 75098
- Type:
- Single Family
- Sq.Ft.:
- 1,511
- Status:
- Active
- Beds:
- 3
- Lot size:
- 0.27 Acres
- Year built:
- 1986
- Baths:
- 2.00
- MLS#:
- 20711178
- Subdivision:
- Wyndham Estates Ph 1
ADDITIONAL INFORMATION
- Type:
- Single Family
- Sq.Ft.:
- 3,715
- Status:
- Active
- Beds:
- 4
- Lot size:
- 0.24 Acres
- Year built:
- 2024
- Baths:
- 5.00
- MLS#:
- 20710898
- Subdivision:
- Inspiration
ADDITIONAL INFORMATION
Popular open concept home has a dramatic cathedral family room with fireplace. Beautiful gourmet kitchen has light quartz tops and upgraded built in appliances. Built in desk at casual dining and built in cabinets at utility. Spacious primary retreat offers a generous size bathroom with free standing tub and shower, and oversized primary closet. Guest bedroom and study are down. Additional upgrades include upgraded flooring, box window at primary, and beautiful metal railing along the curved staircase.
$455,000
122 Touchstone Road Wylie, TX 75098
- Type:
- Single Family
- Sq.Ft.:
- 2,972
- Status:
- Active
- Beds:
- 5
- Lot size:
- 0.36 Acres
- Year built:
- 1974
- Baths:
- 5.00
- MLS#:
- 20709090
- Subdivision:
- North Bay Estates #1
ADDITIONAL INFORMATION
Primary residence PLUS an established INCOME PRODUCING PROPERTY! Average income for short term rental is 1200 - 1600 per month, per seller. NO HOA! No City Taxes! Near Lake Lavon and Lake Ray Hubbard, Home sits on a fenced LARGE Lot total 0.36 acre! Great floorplan that is ideal for entertaining. Main home includes 2 owner suites with large bathrooms and walk in closets. The 2-car garage has an additional not included finished-out space thatâs almost 500 SQFT with a laundry hook up that can be used for a man cave, or storage, or workshop! A one-bedroom apartment that has a kitchen, bathroom, living area, and balcony with its own access that is currently being used and an income producing property, but could be used as a mother-in-law suite, or long term rental. Furniture is included in the short term rental! Hand scrapped hardwood floor, Low E windows, white shaker cabinets, SS appliances, and quartz countertops! Open kitchen, dining room, and large living room with fireplace.
- Type:
- Single Family
- Sq.Ft.:
- 2,231
- Status:
- Active
- Beds:
- 4
- Lot size:
- 0.2 Acres
- Year built:
- 1998
- Baths:
- 2.00
- MLS#:
- 20709054
- Subdivision:
- Rush Creek Estates Ph Ii
ADDITIONAL INFORMATION
WOW! This is a must see! The owners have been there nearly since the beginning and have taken wonderful care of the property! They have upgraded the fixtures, bathrooms, flooring, paint, landscaping, sprinkler system and much more. Pride of ownership shows throughout the amazing home. This open concept floorplan features 4 bedrooms 2 bathrooms, 2 living areas , 2 dinning areas, separate laundry room and a large Pantry.
$360,000
207 Millstone Drive Wylie, TX 75098
Open House:
Sunday, 11/17 12:00-2:00PM
- Type:
- Single Family
- Sq.Ft.:
- 1,347
- Status:
- Active
- Beds:
- 3
- Lot size:
- 0.17 Acres
- Year built:
- 2003
- Baths:
- 2.00
- MLS#:
- 20708392
- Subdivision:
- Harvest Bend #2
ADDITIONAL INFORMATION
Welcome home to this beautiful and meticulously maintained home situated in a quite, established neighborhood with a huge back yard. Wide-open floor plan with a beautiful entrance and open concept living perfect for entertaining and everyday living. Impressive gourmet eat-in kitchen with stainless steel appliances, stunning granite counter tops and serving bar that overlooks the sophisticated dinning room and comfortable living room with gas fireplace and a wall of windows with views of the large covered patio. Oversized master bedroom features an en-suite bath with a separate shower and garden tub, dual sinks, and a spacious walk-in closet. Two additional bedrooms and a guest bathroom compliment this already captivating home. No HOA, convenient to schools, fitness facilities, shopping centers, N State Hwy 78, and Lavon Lake!
$439,500
1326 Luverne Drive Wylie, TX 75098
- Type:
- Single Family
- Sq.Ft.:
- 2,343
- Status:
- Active
- Beds:
- 3
- Lot size:
- 0.25 Acres
- Year built:
- 2006
- Baths:
- 3.00
- MLS#:
- 20706204
- Subdivision:
- Birmingham Farms Add Ph 13b
ADDITIONAL INFORMATION
Welcome to this charming home located on a peaceful cul-de-sac in the quiet Birmingham Farms community, just under 2.5 miles from downtown Wylie. This one-story gem features an open-concept layout that seamlessly connects the living, dining, and kitchen areas, making it perfect for family gatherings and entertaining. The home is ideally situated, backing onto a street with convenient access to a daycare, highly rated elementary, middle, and junior high schools, and walking distance to Wylie High School and Collin College. The nearby community center, featuring a new dog park and walking trails, offers plenty of opportunities for indoor and outdoor enjoyment. The flexible floor plan includes a versatile room that can be used as a home office or formal living area. The home comes equipped with a washer, dryer, and furniture for added convenience. Additionally, the seller is offering a $5,000 flooring allowance, giving you the opportunity to choose something that suits your style.
$820,876
342 Torch Lily Lane Wylie, TX 75098
Open House:
Thursday, 11/14 10:00-5:00PM
- Type:
- Single Family
- Sq.Ft.:
- 3,850
- Status:
- Active
- Beds:
- 4
- Lot size:
- 0.18 Acres
- Year built:
- 2024
- Baths:
- 4.00
- MLS#:
- 20707835
- Subdivision:
- Dominion Of Pleasant Valley 60'
ADDITIONAL INFORMATION
MLS# 20707835 - Built by Coventry Homes - EST. CONST. COMPLETION Mar 28, 2025 ~ This amazing home has stunning curb appeal with angled entry and split 3-car garage. As you step inside, you will marvel at the soaring 2-story entry with angled walls and open staircase with an abundance of wrought iron. The great room has 2-story ceilings and several windows to let in the gorgeous sunshine. The kitchen is beautiful with a huge island, butler's pantry connecting to the dining, and large walk in pantry. The primary bedroom has a tray ceiling, tons of windows and is connected to an oversized primary bath with garden tub, oversized shower with seat, and large walk in closet which connects to the utility room. You will enjoy entertaining people in the game and media rooms upstairs. This home has something for everyone, visit today!
$718,681
402 Crossvines View Wylie, TX 75098
Open House:
Thursday, 11/14 10:00-5:00PM
- Type:
- Single Family
- Sq.Ft.:
- 3,297
- Status:
- Active
- Beds:
- 4
- Lot size:
- 0.18 Acres
- Year built:
- 2024
- Baths:
- 5.00
- MLS#:
- 20707760
- Subdivision:
- Dominion Of Pleasant Valley 50'
ADDITIONAL INFORMATION
MLS# 20707760 - Built by Coventry Homes - EST. CONST. COMPLETION Feb 23, 2025 ~ This charming 2-story home features 4-bedrooms, a guest bath, a covered patio, and more! Upon entering, you will be impressed by the gorgeous foyer and hardwood floors that pave your way throughout. Leading into the heart of the home, you will discover a conveniently located utility space and a study room with beautiful glass French doors making it the perfect spot to work from home. Enjoy cooking in the gourmet kitchen with solid surface countertops, 42-inch cabinetry and stainless-steel appliances. Just steps away from the kitchen is the dining room and the great room making gatherings a breeze! Relax after a long day in the secluded primary suite that is complete with bowed windows, a garden tub, walk-in shower, dual vanities and a walk-in closet. Upstairs you will discover 2-secondary bedrooms, 2-bathrooms, a game and media room. This home was meant for entertaining, make it yours today!
$724,900
1629 Nancy Drive Wylie, TX 75098
- Type:
- Single Family
- Sq.Ft.:
- 3,932
- Status:
- Active
- Beds:
- 5
- Lot size:
- 0.26 Acres
- Year built:
- 2018
- Baths:
- 5.00
- MLS#:
- 20707521
- Subdivision:
- Creekside Estates
ADDITIONAL INFORMATION
Reduced Price. Welcome Home. Beautiful Brick and Stone Accent and three car garage, 5 Br, 4.5 Ba, with beautifully built extended covered Patio for outdoor living. Featuring versatile layout with multiple bedrooms both upstairs and downstairs. Family rooms opens to deluxe kitchen equipped with single oven, 4 burners gas cooktop, granite counter, an island and wood tile flooring, Vaulted Ceiling in Family room that enhances space. Fireplace. First floor includes luxury primary suite , mother in law suite connected to living area, and has an entrance door to outside. Has a Gameroom and Media room upstairs. Don't miss this beautiful home. Conveniently located near dining and shopping options and situated in the sought-after Plano school district. Can be Assumable loan. Please call me for the interest rate. Agents and buyers please verify the measurements, all mls information, schools and others.
$375,000
203 Rockbrook Drive Wylie, TX 75098
- Type:
- Single Family
- Sq.Ft.:
- 1,831
- Status:
- Active
- Beds:
- 3
- Lot size:
- 0.19 Acres
- Year built:
- 2007
- Baths:
- 2.00
- MLS#:
- 20705260
- Subdivision:
- Southbrook Ph Ii
ADDITIONAL INFORMATION
Welcome to your new home! Nestled in a tranquil neighborhood, this charming 3-bedroom, 2-bathroom residence offers the perfect blend of comfort and modern living. Step inside to a spacious living area that flows seamlessly into a formal dining room, perfect for family dinners and entertaining guests. The heart of the home is the kitchen, boasting stainless steel appliances, ample counter space, and a cozy breakfast room where you can start your day with a warm cup of coffee. The home office provides a quiet space for productivity, ideal for remote work or study. The primary suite is your personal retreat, featuring an ensuite bathroom with a separate shower and a relaxing tub. Outside, the patio is perfect for summer BBQs or quiet evenings under the stars. Take a dip in the above-ground pool, adding a splash of fun to your outdoor living experience. This home is not just a place to live but a lifestyle to cherish.
$425,000
1409 Barbour Drive Wylie, TX 75098
- Type:
- Single Family
- Sq.Ft.:
- 3,076
- Status:
- Active
- Beds:
- 5
- Lot size:
- 0.2 Acres
- Year built:
- 2003
- Baths:
- 3.00
- MLS#:
- 20706222
- Subdivision:
- Birmingham Farms Ph 3a
ADDITIONAL INFORMATION
Are you looking for space, comfort and community? Welcome to this 1 owner home situated in highly sought after Birmingham Farms. Home boasts over 3,000 sq ft of living space providing 2 stories, 5 BR and 2.5 baths. As you enter youâll see the formal dining used as an office. Continue straight to a floor plan that opens up to the Family Room with FP, Kitchen and Dining Area. Around the corner you have a half bath and the Master BR with an ensuite that includes double sinks, soaking tub and separate shower. You will be pleasantly surprised at all the living space on 2nd level. You have 4 other 4BRs with walk in closets. And you have the Loft and Game Room! Home has a large fenced in backyard on a perfect lot with no neighbors behind. Roof, fence and windows have been updated. Come add your personal touches to this home to make it your own! Wylie ISD has an A+ overall school district rating grade by Niche and 16th best rated school district in TX. HOME IS PRICED BELOW MARKET VALUE, BRING ALL OFFERS, MOTIVATED SELLER!
- Type:
- Single Family
- Sq.Ft.:
- 2,803
- Status:
- Active
- Beds:
- 4
- Lot size:
- 0.3 Acres
- Year built:
- 2016
- Baths:
- 3.00
- MLS#:
- 20698569
- Subdivision:
- Inspiration Ph 2a
ADDITIONAL INFORMATION
Don't miss this stunning KHovnanian home in Inspiration WITH A MASSIVE BACKYARD, just a short walk from Bush Elementary. Experience resort-style living with amenities including five pools, a lazy river, fitness center, dog park, pickleball court, and more! As you step inside, you'll be greeted by a bright, open-concept layout filled with natural light. The home features a guest suite, tech center, and a cozy living room with a fireplace, all flowing seamlessly into the spacious kitchen, which boasts quartz countertops, stainless steel appliances, a large island, and ample cabinet space. Upstairs, you'll find a large game room perfect for kids or family lounging and two additional bedrooms. Outside, relax under the patio in the beautiful spacious backyard. Conveniently located near shopping, dining, and major highways. Don't miss out on this opportunity because this one will go quick!

The data relating to real estate for sale on this web site comes in part from the Broker Reciprocity Program of the NTREIS Multiple Listing Service. Real estate listings held by brokerage firms other than this broker are marked with the Broker Reciprocity logo and detailed information about them includes the name of the listing brokers. ©2024 North Texas Real Estate Information Systems
Wylie Real Estate
The median home value in Wylie, TX is $392,600. This is lower than the county median home value of $488,500. The national median home value is $338,100. The average price of homes sold in Wylie, TX is $392,600. Approximately 72.24% of Wylie homes are owned, compared to 25.35% rented, while 2.41% are vacant. Wylie real estate listings include condos, townhomes, and single family homes for sale. Commercial properties are also available. If you see a property you’re interested in, contact a Wylie real estate agent to arrange a tour today!
Wylie, Texas 75098 has a population of 55,426. Wylie 75098 is more family-centric than the surrounding county with 49.13% of the households containing married families with children. The county average for households married with children is 44.37%.
The median household income in Wylie, Texas 75098 is $98,994. The median household income for the surrounding county is $104,327 compared to the national median of $69,021. The median age of people living in Wylie 75098 is 34.4 years.
Wylie Weather
The average high temperature in July is 94.2 degrees, with an average low temperature in January of 33.5 degrees. The average rainfall is approximately 39.7 inches per year, with 1 inches of snow per year.
