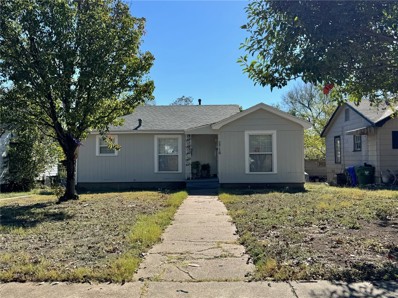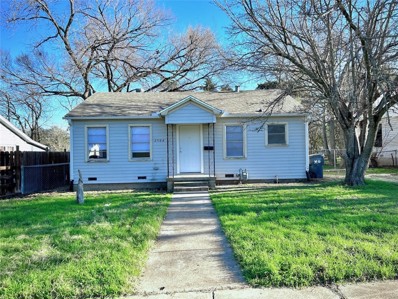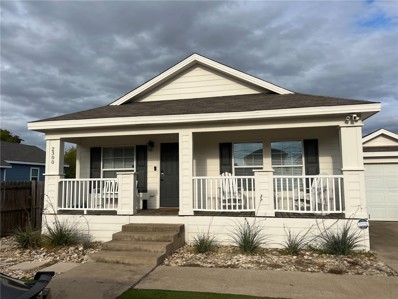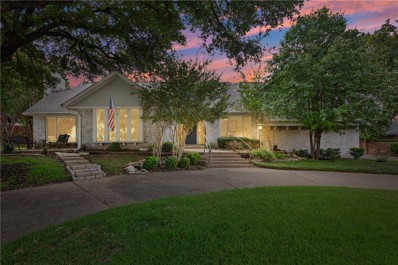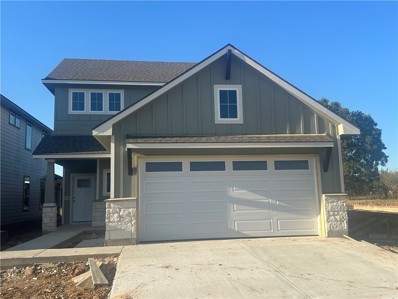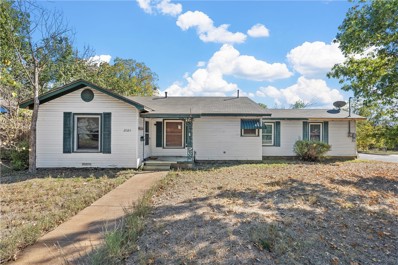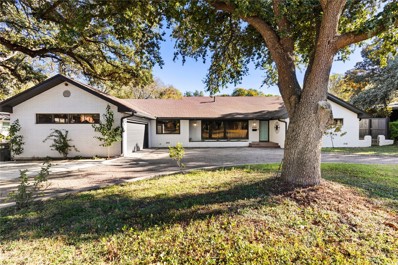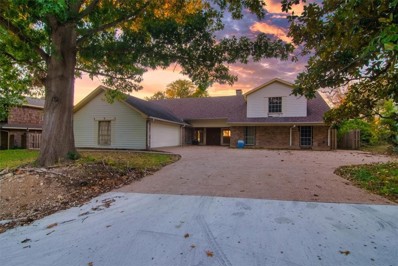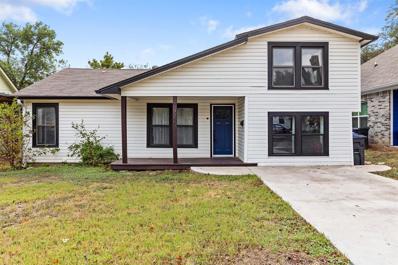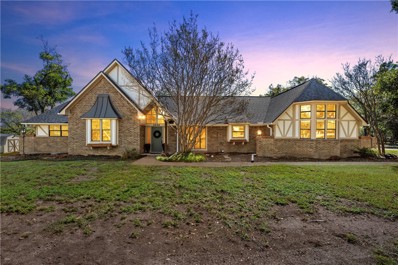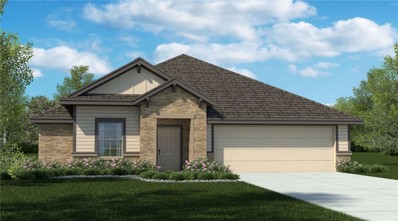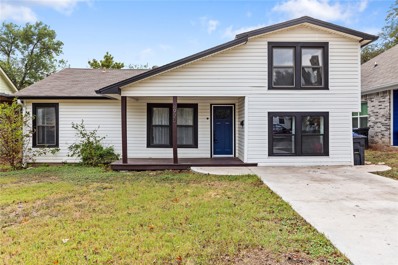Waco TX Homes for Sale
$149,000
3500 S 4th Street Waco, TX 76706
- Type:
- Single Family-Detached
- Sq.Ft.:
- 1,353
- Status:
- Active
- Beds:
- 3
- Lot size:
- 1.8 Acres
- Year built:
- 1940
- Baths:
- 1.00
- MLS#:
- 226738
- Subdivision:
- Tindell
ADDITIONAL INFORMATION
Location, Location, Location on delightful 1.8 level Acres graced with mature trees. Just 1.4 miles from Baylor University. 1353 Square Foot Cottage with 3 Bedrooms needs updating. Double Door Refr. is included in the sale. City Water on the property and City Sewer is available across the street. Build your dream house on this beautiful property. Also, Great for Student Housing for Investment.
$157,500
3601 Ethel Avenue Waco, TX 76707
- Type:
- Single Family-Detached
- Sq.Ft.:
- 1,009
- Status:
- Active
- Beds:
- 3
- Lot size:
- 0.18 Acres
- Year built:
- 1950
- Baths:
- 1.00
- MLS#:
- 226736
- Subdivision:
- Queen Crest
ADDITIONAL INFORMATION
Attention cash flow investors!Updated 3 bed, 1 bath currently currently receiving $1500 mo, with lease ending in April & rental increase possible. New 30 year shingles and new decking, stock kitchen set up, with range, new fridge, and microwave. Washer and dryer hookups in their own sunroom off kitchen! Close to grocery store, coffee shops, schools, and restaurants. Schedule your showing today!
$180,000
2716 Live Oak Avenue Waco, TX 76708
- Type:
- Single Family-Detached
- Sq.Ft.:
- 1,008
- Status:
- Active
- Beds:
- 2
- Lot size:
- 0.19 Acres
- Year built:
- 1944
- Baths:
- 1.00
- MLS#:
- 226739
- Subdivision:
- Dean
ADDITIONAL INFORMATION
3 bed 1 bath home in the North Waco area. Brand new exterior siding and roof. Vinyl plank flooring throughout. Currently Tenant occupied. Can be sold as a package deal with 2904 Summer Ave. Package deal presented at $260,000.
$115,000
2904 Summer Avenue Waco, TX 76708
- Type:
- Single Family-Detached
- Sq.Ft.:
- 864
- Status:
- Active
- Beds:
- 2
- Lot size:
- 0.22 Acres
- Year built:
- 1949
- Baths:
- 1.00
- MLS#:
- 226737
- Subdivision:
- Blaize-Frazier
ADDITIONAL INFORMATION
Nice 2 bed 1 bath home in the North Waco area. Newer roof installed. Central Heat and Air. Gutter system. Vinyl plank flooring in the living room and bedrooms. Fenced backyard with a storage shed. Currently tenant occupied. Can be sold as a package deal with 2716 Live Oak Ave. Package Deal presented at $260,000.
$105,000
3608 Pine Avenue Waco, TX 76708
- Type:
- Single Family-Detached
- Sq.Ft.:
- 676
- Status:
- Active
- Beds:
- 2
- Lot size:
- 0.16 Acres
- Year built:
- 1950
- Baths:
- 1.00
- MLS#:
- 226684
- Subdivision:
- Carson
ADDITIONAL INFORMATION
This 2-bedroom, 1-bath home is being sold AS-IS and presents a fantastic opportunity for investors or first-time homebuyers. The property features a spacious backyard, ideal for outdoor activities or future expansions. The shed is fully equipped with electricity, offering additional storage or potential for a workshop. With some vision and updates, this home could make a great 203k renovation project, allowing you to personalize and build equity. Whether you're looking to invest or purchase your first home, this property provides great potential at an affordable price!
$445,000
2300 S 2nd Street Waco, TX 76706
- Type:
- Single Family-Detached
- Sq.Ft.:
- 1,728
- Status:
- Active
- Beds:
- 4
- Lot size:
- 0.19 Acres
- Year built:
- 2003
- Baths:
- 4.00
- MLS#:
- 226733
- Subdivision:
- Baylor
ADDITIONAL INFORMATION
BAYLOR BUBBLE. This adorable 4 bedroom 4 bath house is a perfect location for your Baylor Students. Walk to campus! Kitchen is spacious and open to the dining and living room. There is a large pantry closet and a washer/dryer laundry area as well. Each of the 4 bedrooms has it's own bath for ultimate privacy. Around the back of the house you'll find TURF that has been laid perfect for a hangout space, fire pits, cornhole, etc. For parking, the front of the house has concrete with plenty of space for all 4 students to have a spot. Also, there is a small garage for storing bikes, suitcases, scooters, and an extra refrigerator. Don't miss your chance to own this home. It will go fast.
$799,900
3408 Stewart Circle Waco, TX 76708
- Type:
- Single Family-Detached
- Sq.Ft.:
- 3,407
- Status:
- Active
- Beds:
- 4
- Lot size:
- 0.48 Acres
- Year built:
- 1974
- Baths:
- 14.00
- MLS#:
- 226732
- Subdivision:
- Blue Bonnet Cliffs
ADDITIONAL INFORMATION
Stunning Custom Home in Prime Location Near Lake Waco Welcome to 3408 Stewart Circle, a beautifully remodeled 4-bedroom, 4.5-bath home with 3,407 square feet of luxurious living space, designed for both comfort and functionality. Located in a peaceful cul-de-sac, this property offers a perfect blend of elegance and versatility, making it ideal for both family living and social entertaining. With a circular drive in front, and both a two-car garage attached to the house and a carport in back, there is no shortage of parking space for family and guests. The entire home has been completely remodeled to create a modern, open layout that flows seamlessly from room to room. As you enter, you’re immediately welcomed by an expansive open living area with a stunning fireplace imported from a Scottish castle, serving as the heart of the home. To the left, the library offers a quiet retreat, perfect for book lovers or moments of reflection. The home features two full kitchens, each equipped with double stoves, making it perfect for large gatherings or entertaining. The custom dining room china cabinet and two built-in bookcases in the living room were crafted by renowned artisan Stanton, whose work has even been featured at the White House. The chef's kitchen features a gas stove, double ovens, and granite countertops with copper flecks that beautifully complement the custom-painted cabinets. Step outside to the large pergola-style patio — perfect for entertaining, with a massive oak tree in the backyard providing a beautiful focal point and shade for outdoor activities. Enjoy the expansive deck area, offering even more space for outdoor gatherings. The property also includes a large outdoor storage room, perfect for additional storage or recreational equipment. With 3-zone A/C, you’ll stay comfortable year-round. The home features all new windows, except for the distinctive English Tudor-style leaded glass windows that add character and charm. The property is just steps away from Lake Waco, offering a peaceful, private setting. Enjoy the peace and tranquility with minimal traffic, making this the ideal home for those seeking both social space and privacy. This home is truly one-of-a-kind, combining art, craftsmanship, and modern amenities for the perfect place to call home.
$333,600
1209 Elise Avenue Waco, TX 76706
- Type:
- Single Family-Detached
- Sq.Ft.:
- 1,953
- Status:
- Active
- Beds:
- 4
- Lot size:
- 0.12 Acres
- Year built:
- 2024
- Baths:
- 3.00
- MLS#:
- 226726
- Subdivision:
- The Lakes At University Parks
ADDITIONAL INFORMATION
This 3 bedroom, 3 bathroom home has an option to add a 4th bedroom upstairs. This two-story home features a nice-sized utility room, plenty of room to entertain guests in the common area, and thoughtfully placed windows to allow natural light to pour in. Perfectly crafted with desirable features in mind, you will be completely at home in The 1953! Additional options included: Stainless steel appliances, a decorative tile backsplash, integral miniblinds in the rear door, additional LED recessed lighting, and under cabinet lighting.
$219,900
924 Brown Avenue Waco, TX 76706
- Type:
- Single Family-Detached
- Sq.Ft.:
- 1,267
- Status:
- Active
- Beds:
- 4
- Lot size:
- 0.14 Acres
- Year built:
- 2001
- Baths:
- 2.00
- MLS#:
- 226718
- Subdivision:
- Oakwood
ADDITIONAL INFORMATION
Cute and ready to move in! Very convenient location close to Baylor University, downtown Waco off La Salle Avenue. The house is in great condition. Could be a good place for a family or a great investment property. Take a look at it!
$175,000
2924 Cole Avenue Waco, TX 76707
- Type:
- Single Family-Detached
- Sq.Ft.:
- 1,392
- Status:
- Active
- Beds:
- 2
- Lot size:
- 0.28 Acres
- Year built:
- 1949
- Baths:
- 1.00
- MLS#:
- 226708
- Subdivision:
- Ginocchio
ADDITIONAL INFORMATION
This inviting property features 2 comfortable bedrooms and 1 bathroom within a spacious 1,392 square feet. Located on a desirable corner lot that spans over a quarter acre, it includes a dedicated dog run, making it perfect for pet owners. The home is adorned with original hardwood floors, adding charm and warmth to the living space. A versatile bonus room offers an ideal setting for crafting or an office, providing flexibility to suit your lifestyle. The backyard boasts a covered patio, perfect for outdoor gatherings or quiet relaxation. Additional storage needs are easily met with a handy storage shed. Recent renovations include a brand new roof installed just two months ago, ensuring durability and peace of mind. The attached garage not only provides ample storage but also offers plenty of workspace, making this property a fantastic blend of comfort, functionality, and outdoor enjoyment!
- Type:
- Single Family-Detached
- Sq.Ft.:
- 2,665
- Status:
- Active
- Beds:
- 4
- Lot size:
- 0.39 Acres
- Year built:
- 1958
- Baths:
- 3.00
- MLS#:
- 226643
- Subdivision:
- Wooded Acres
ADDITIONAL INFORMATION
Discover 2,665 sq. ft. of stylish living in this 4-bedroom, 3-bathroom home nestled in the highly sought-after Mountainview area! Designed for hosting and relaxation, the open-concept layout flows effortlessly between the living, dining, and kitchen spaces, centered around a kitchen island perfect for gathering. Enjoy serene views through bay windows overlooking a sparkling in-ground pool and a covered porch—your ultimate retreat for outdoor entertainment, no matter the season. Durable LVP flooring enhances the living spaces, while beautifully tiled bathrooms add a touch of sophistication. The master suite boasts dual vanities and a spacious layout. A 2-car garage, half-circle driveway, and freshly poured parking area provide ample convenience for family and guests. Located just off Lake Shore Drive, this home offers the perfect balance of peaceful neighborhood living and proximity to shopping, dining, and recreation. Don’t miss your chance to own this entertainer’s dream in Mountainview!
- Type:
- Single Family-Detached
- Sq.Ft.:
- 1,514
- Status:
- Active
- Beds:
- 2
- Lot size:
- 0.2 Acres
- Year built:
- 1949
- Baths:
- 1.00
- MLS#:
- 226704
- Subdivision:
- Willowbrook
ADDITIONAL INFORMATION
Discover this cozy 2-bedroom, 1-bathroom gem nestled just moments away from the vibrant heart of Waco. Located in close proximity to the iconic silos and the revitalized downtown area, this property offers unparalleled access to the city's cultural landmarks and bustling eateries. With the prestigious Baylor University and an array of restaurants just minutes away, the location of this charming residence is undeniably one of its standout features. The living spaces are enhanced by new windows, ensuring ample natural light throughout the day. The kitchen showcases newly installed granite countertops, providing a sleek and polished surface perfect for meal preparations and gatherings. Though the house requires some repair, it offers a unique canvas to personalize and transform into your dream home. The thoughtful layout of the home includes a seamlessly integrated living and dining area, ideal for cozy evenings or entertaining guests. Both bedrooms are of comfortable size, offering a serene retreat after a busy day exploring Waco's vibrant community. Positioned on a desirable corner lot, this property is further enriched by its outdoor features. A pergola in the frontyard invites leisurely afternoons and outdoor entertaining, while the large fenced yard offers privacy and ample space for gardening or outdoor activities. The house's handicap accessibility ensures convenience and ease of movement for all residents. Envision your future in this delightful cottage, where location meets potential.
$699,000
3417 Stewart Circle Waco, TX 76708
- Type:
- Single Family-Detached
- Sq.Ft.:
- 3,570
- Status:
- Active
- Beds:
- 4
- Lot size:
- 0.41 Acres
- Year built:
- 1973
- Baths:
- 4.00
- MLS#:
- 226558
- Subdivision:
- Blue Bonnet Cliffs
ADDITIONAL INFORMATION
This unfinished home renovation could be your chance to design your dream home with a stunning lake view! The "bones" are there - all it needs is your imagination. Picture yourself walking through the double front doors and stopping for a moment in the foyer while admiring the expansive views through a wall of windows across the entire living room. The formal dining room, kitchen, and breakfast area are all positioned to take advantage of the views and open to a large wooden deck that spans the length of the home - the perfect spot for watching the sunset over Lake Waco! Walk from your backyard all the way down to the water's edge! In addition, the large master suite is situated on the first floor with views of the lake and includes a large space for a walk-in closet, plumbing ready to go for a luxury bathroom with all the amenities you could want, and a study/office nook. Another bedroom suite with a full bath is also located on the first floor. Upstairs, there is a large landing (also with amazing lake views) which could easily serve as a second living area, 5th bedroom, office, home school classroom, or play area. Two additional bedrooms with space for two full bathrooms are also located upstairs. Very few properties are available with this kind of lake view from so many rooms in the house. Schedule a showing with your agent, call your builder, and come take a closer look today!
$250,000
3412 N 24th Street Waco, TX 76708
- Type:
- Single Family-Detached
- Sq.Ft.:
- 1,082
- Status:
- Active
- Beds:
- 3
- Lot size:
- 0.19 Acres
- Year built:
- 1947
- Baths:
- 1.00
- MLS#:
- 226486
- Subdivision:
- Melbourne HTS
ADDITIONAL INFORMATION
Completely remodeled 3 bedroom 1 bathroom home! Inside, you'll find a bright, open living space with fresh flooring throughout and beautiful finishes. The kitchen features new custom cabinets, stunning quartz countertops, and a large island. The bathroom has been nicely updated with clean, modern finishes. The spacious backyard is ready for your personal touch, and the detached garage offers extra storage or workspace. This home is as beautiful inside as it is on the outside! It was gutted and updated from top to bottom, with new siding, windows, roof, drywall, spray foam insulation, HVAC system, and all finishes. Don't let this beautiful home get away and secure a showing today!
$149,000
4322 Concord Road Waco, TX 76705
- Type:
- Single Family-Detached
- Sq.Ft.:
- 1,043
- Status:
- Active
- Beds:
- 3
- Lot size:
- 0.79 Acres
- Year built:
- 1940
- Baths:
- 1.00
- MLS#:
- 226616
- Subdivision:
- Tomas De La Vega
ADDITIONAL INFORMATION
This home is a hidden gem in Bellmead! It has has a spacious lot with large trees. Plenty of room to stretch out! The over sized carport has a storage area that can be turned into another bedroom easily. It already has a bathroom! The home is heated and cooled with 4 energy efficient mini-split systems and the layout is very efficient! The electrical and plumbing have both be updated. The owners spent over $75,000 in upgrades in the last 2 years including a full roof replacement. Take a look today!
$265,000
920 N 30th Street Waco, TX 76707
- Type:
- Single Family
- Sq.Ft.:
- 1,702
- Status:
- Active
- Beds:
- 4
- Lot size:
- 0.17 Acres
- Year built:
- 1952
- Baths:
- 2.00
- MLS#:
- 20775010
- Subdivision:
- Huaco Heights
ADDITIONAL INFORMATION
This beautifully remodeled home in the heart of Waco is now on the market! The homeâs curb appeal is eye-catching, with its clean white siding and contrasting black trim. Inside, you're greeted by the first of two spacious living rooms. Moving into the dining area, youâll find a large, open-concept space that flows seamlessly into the kitchen and secondary living room. The kitchen has a large center island and plenty of new cabinetry for storage. Granite countertops, paired with a white tile backsplash, and stainless steel appliances, complete the kitchenâs design. Adjacent to the kitchen is the secondary living room with glass French doors leading out to the back covered patio. The layout includes three spacious bedrooms and a bathroom downstairs. Upstairs, a private bedroom suite with bathroom offers a quiet retreat. Outside, a large covered patio and expansive yard provide the perfect setting for relaxation or outdoor activities. This updated Waco home is move-in ready.
- Type:
- Single Family-Detached
- Sq.Ft.:
- 2,024
- Status:
- Active
- Beds:
- 3
- Lot size:
- 0.2 Acres
- Year built:
- 2024
- Baths:
- 2.00
- MLS#:
- 226685
- Subdivision:
- Foxborough II Addition
ADDITIONAL INFORMATION
Step into the incredible Elmwood floor plan at Foxborough in Waco, Texas. The 3 bedroom, 2-bathroom has a spacious 2,024 approximate square footage that is perfect as your new home. Entertain in the large, open space living room or gather in the beautifully designed kitchen. The kitchen features shaker-style cabinetry, granite countertops, and stainless-steel appliances. You’ll also find two cozy carpeted secondary bedrooms with easy access to separate bathroom. The laundry room is also centrally located for convenience. Retreat to the luxurious primary bedroom, where you’ll find the attached primary bathroom with its double vanity and the two different tub and shower options, and a spacious walk-in closet. The Elmwood floor plan was designed with you in mind, this floorplan offers plenty of space to move around. With the 2-3 car garage option, the den, study or bedroom option, and the covered patio option, this floorplan is truly unique. The smart home package is included to keep your home connected. Control and secure your home through the Qolsys smart panel, through your phone, or even with your voice. With comfort and functionality, our Elmwood floor plan is living at its finest.(Prices, plans, dimensions, specifications, features, incentives, and availability are subject to change without notice obligation. Images used are digital renderings and subject to have variations)
- Type:
- Single Family
- Sq.Ft.:
- 2,140
- Status:
- Active
- Beds:
- 3
- Lot size:
- 0.25 Acres
- Year built:
- 2006
- Baths:
- 2.10
- MLS#:
- 91622870
- Subdivision:
- Willow Bend Add
ADDITIONAL INFORMATION
Discover your new community in Willow Bend, zoned for highly sought-after China Spring schools! This bright and spacious 3-bedroom, 2 full bath, 1 half bath home sits on an oversized lot, fully fenced, and ready for a quick move-in. With large living areas and generously sized bedrooms, all defined by elegant arched openings, youâ??ll have plenty of room for everyone. The brand-new vinyl flooring and plush carpet ensure a spotless, move-in-ready home. Upstairs, the large loft is perfect for a home office, playroom, or additional lounge space. Summers are made better with the extended covered patio and a backyard thatâ??s just begging for a swing set, garden, or even a pool! When winter arrives, cozy up by the vintage wood-burning stove in the living room. Whether youâ??re looking for a peaceful retreat or a place to entertain, this home is ready to welcome you!
$589,000
6000 Flat Rock Road Waco, TX 76708
- Type:
- Single Family-Detached
- Sq.Ft.:
- 3,092
- Status:
- Active
- Beds:
- 4
- Lot size:
- 0.7 Acres
- Year built:
- 1983
- Baths:
- 3.00
- MLS#:
- 226591
- Subdivision:
- Village Lake
ADDITIONAL INFORMATION
Exceptional Golf Course Living with Spectacular Views! Nestled on a .70-acre lot along the 2nd hole of the Lake Waco Golf Course, this exceptional home offers over 3,000 sq. ft. of refined living space, blending luxury, comfort, and breathtaking views of the lush greens and tranquil fairways. Mature trees encircle the property, creating a peaceful and private oasis. Inside, the home features three spacious bedrooms, plus a large bonus room that can serve as a second living area, bedroom, game room, office, playroom, or tailored space to fit your needs. With three full bathrooms, this home ensures convenience and privacy for all. The covered back patio offers a perfect spot to unwind or entertain, with stunning golf course views enhancing the serene ambiance. Recent upgrades include a new HVAC system (2024), roof, gutters, and gutter guards (2023), pool cover (2023), insulation (2020), and carpet (2023). Located in the highly regarded China Spring School District, this property combines a quiet, country feel with easy access to city conveniences. Just a short drive from downtown Waco, shopping, restaurants, Waco Airport, I-35, and Baylor University, this home offers an ideal balance of tranquility and accessibility. Don’t miss out on this rare gem in Waco—schedule a private tour today!
- Type:
- Single Family-Detached
- Sq.Ft.:
- 2,024
- Status:
- Active
- Beds:
- 3
- Lot size:
- 0.38 Acres
- Year built:
- 2024
- Baths:
- 2.00
- MLS#:
- 226690
- Subdivision:
- Foxborough II Addition
ADDITIONAL INFORMATION
Step into the incredible Elmwood floor plan at Foxborough in Waco, Texas. The 3 bedroom, 2-bathroom has a spacious 2,024 approximate square footage that is perfect as your new home. Entertain in the large, open space living room or gather in the beautifully designed kitchen. The kitchen features shaker-style cabinetry, granite countertops, and stainless-steel appliances. You’ll also find two cozy carpeted secondary bedrooms with easy access to separate bathroom. The laundry room is also centrally located for convenience. Retreat to the luxurious primary bedroom, where you’ll find the attached primary bathroom with its double vanity and the two different tub and shower options, and a spacious walk-in closet. The Elmwood floo rplan was designed with you in mind, this floorplan offers plenty of space to move around. With the 2-3 car garage option, the den, study or bedroom option, and the covered patio option, this floorplan is truly unique. The smart home package is included to keep your home connected. Control and secure your home through the Qolsys smart panel, through your phone, or even with your voice. With comfort and functionality, our Elmwood floor plan is living at its finest. (Prices, plans, dimensions, specifications, features, incentives, and availability are subject to change without notice obligation. Images used are digital renderings and subject to have variations)
- Type:
- Single Family-Detached
- Sq.Ft.:
- 2,150
- Status:
- Active
- Beds:
- 4
- Lot size:
- 0.3 Acres
- Year built:
- 2024
- Baths:
- 2.00
- MLS#:
- 226689
- Subdivision:
- Foxborough II Addition
ADDITIONAL INFORMATION
Find your home in the Foxborough community in Waco, Texas with the Everett floor plan. With approximately 2,150 sq. ft., you’ll have the perfect space in this 3-4 bedroom, 2 bath layout. Park your car or store your belongings in the attached 2-3 car garage. When you enter the home, you’ll be greeted with the beautiful open-concept design living area, that blends the kitchen and great room. The kitchen features shaker-style cabinetry and granite countertops. It is set off from the living area by a kitchen island with a built-in sink. Connected to the kitchen in the dining area that can be opted for the study. Walking through the great room, you’ll find the primary bedroom with an attached bathroom. The bathroom has a double vanity and a walk-in shower that can be opted for a tub and shower, and a spacious walk-in closet for all your belongings. The secondary bedrooms are cozy and carpeted, with plenty of closet space and easy access to a separate bathroom. The game-room with an option of a bedroom gives you control to customize the house to meet your needs. Enjoy nature from the backyard while you relax outside under the covered patio that is connected to the great room. Not only does every D.R. Horton home have a floor plan built for everyday functionality, but smart home technology is also included. Monitor your home and control your comfort through your phone, the Qolsys panel, or voice command. (Prices, plans, dimensions, specifications, features, incentives, and availability are subject to change without notice obligation. Images used are digital renderings and subject to have variations)
$190,000
105 Virginia Drive Waco, TX 76705
- Type:
- Single Family-Detached
- Sq.Ft.:
- 1,432
- Status:
- Active
- Beds:
- 3
- Lot size:
- 0.2 Acres
- Year built:
- 1960
- Baths:
- 2.00
- MLS#:
- 226652
- Subdivision:
- New Haven
ADDITIONAL INFORMATION
OWNER FINANCE $190,000, $10,000 Down 360 months / 7% Loan Payment will include escrows and servicing fees PITI $1197.00 Taxes 301.00 (2024 – Filing a Homestead Exemption Will Reduce Taxes) Ins 150.00 (Contact insurance company to get a quote) 35.00 Servicing Fee $1683.00 Estimated payment including taxes and insurance Closing - Waco Title, Seller will pay for tiltle policy and 3% Realtor commission Buyers Closing Costs: $1250.00 One year house insurance paid at closing & 2 months escrow taxes & insurance $602 - Property Tax Escrow (based on 2024 taxes) $300 - Insurance Escrow (estimated, actual amount based on buyers ins)
$217,500
2311 Mistletoe Avenue Waco, TX 76706
- Type:
- Single Family-Detached
- Sq.Ft.:
- 1,250
- Status:
- Active
- Beds:
- 3
- Lot size:
- 0.06 Acres
- Year built:
- 2024
- Baths:
- 3.00
- MLS#:
- 226662
- Subdivision:
- Beverly Place
ADDITIONAL INFORMATION
DON'T MISS THIS AMAZING OPPORTUNITY! Your dream home is right here in this charming and affordable brand-new property featuring 3 spacious bedrooms and 2.5 bathrooms across 1,250 square feet of inviting living space. This new home boasts a fantastic open floor plan with energy-efficient spray foam insulation, ample cabinet space, and modern appliances in the stunning kitchen. Imagine retreating to the master suite on the main floor, complete with a luxurious en-suite bathroom and a roomy closet designed for all your essentials. With two additional bedrooms providing comfort and versatility, plus a cozy loft upstairs for relaxation or play, this home truly accommodates your lifestyle. Step outside to your private yard, fully enclosed for your peace of mind— ideal for gatherings or enjoying tranquil moments. Conveniently located near schools, dining, and shopping, this home strikes the ideal balance between comfort and accessibility. Act fast! Call us today to schedule your showing and make this beautiful property yours!
$217,500
2313 Mistletoe Avenue Waco, TX 76706
- Type:
- Single Family-Detached
- Sq.Ft.:
- 1,250
- Status:
- Active
- Beds:
- 3
- Lot size:
- 0.13 Acres
- Year built:
- 2024
- Baths:
- 3.00
- MLS#:
- 226658
- Subdivision:
- Beverly Place
ADDITIONAL INFORMATION
DON'T LET THIS INCREDIBLE OPPORTUNITY PASS YOU BY! Discover your dream home in this charming and affordable brand-new property featuring 3 spacious bedrooms and 2.5 bathrooms, with a generous 1,250 square feet of living space! Perfect for a growing family, this home boasts a wonderful open floor plan with energy-efficient spray foam insulation, along with ample cabinet space and modern appliances in the stunning kitchen. Downstairs, the master suite is your retreat, complete with a luxurious en-suite bathroom and a spacious closet to accommodate all your needs. Two additional bedrooms provide comfort and versatility, and a cozy loft area upstairs provides extra living space for relaxation or play. Step outside to your private yard, fully enclosed by a privacy fence, ideal for gatherings or peaceful moments. Conveniently located near schools, dining, and shopping, this home strikes the perfect balance between comfort and accessibility. Don’t wait! Call us today to schedule your showing and make this beautiful property yours!
$250,000
920 N 30th Street Waco, TX 76707
- Type:
- Single Family-Detached
- Sq.Ft.:
- 1,702
- Status:
- Active
- Beds:
- 4
- Lot size:
- 0.17 Acres
- Year built:
- 1952
- Baths:
- 2.00
- MLS#:
- 226595
- Subdivision:
- Huaco Heights
ADDITIONAL INFORMATION
This beautifully remodeled home in the heart of Waco is now on the market! The home’s curb appeal is eye-catching, with its clean white siding and contrasting black trim. Inside, you're greeted by the first of two spacious living rooms. Moving into the dining area, you’ll find a large, open-concept space that flows seamlessly into the kitchen and secondary living room. The kitchen has a large center island and plenty of new cabinetry for storage. Granite countertops, paired with a white tile backsplash, and stainless steel appliances, complete the kitchen’s design. Adjacent to the kitchen is the secondary living room with glass French doors leading out to the back covered patio. The layout includes three spacious bedrooms and a bathroom downstairs. Upstairs, a private bedroom suite with bathroom offers a quiet retreat. Outside, a large covered patio and expansive yard provide the perfect setting for relaxation or outdoor activities. This updated Waco home is move-in ready.

The data relating to real estate for sale on this web site comes in part from the Broker Reciprocity Program of the NTREIS Multiple Listing Service. Real estate listings held by brokerage firms other than this broker are marked with the Broker Reciprocity logo and detailed information about them includes the name of the listing brokers. ©2024 North Texas Real Estate Information Systems
| Copyright © 2024, Houston Realtors Information Service, Inc. All information provided is deemed reliable but is not guaranteed and should be independently verified. IDX information is provided exclusively for consumers' personal, non-commercial use, that it may not be used for any purpose other than to identify prospective properties consumers may be interested in purchasing. |
Waco Real Estate
The median home value in Waco, TX is $208,800. This is lower than the county median home value of $244,800. The national median home value is $338,100. The average price of homes sold in Waco, TX is $208,800. Approximately 41.31% of Waco homes are owned, compared to 47.08% rented, while 11.61% are vacant. Waco real estate listings include condos, townhomes, and single family homes for sale. Commercial properties are also available. If you see a property you’re interested in, contact a Waco real estate agent to arrange a tour today!
Waco, Texas has a population of 136,800. Waco is less family-centric than the surrounding county with 28.15% of the households containing married families with children. The county average for households married with children is 29.92%.
The median household income in Waco, Texas is $42,687. The median household income for the surrounding county is $53,723 compared to the national median of $69,021. The median age of people living in Waco is 29.1 years.
Waco Weather
The average high temperature in July is 95.4 degrees, with an average low temperature in January of 35.3 degrees. The average rainfall is approximately 35.9 inches per year, with 0.4 inches of snow per year.


