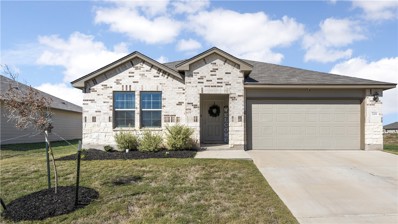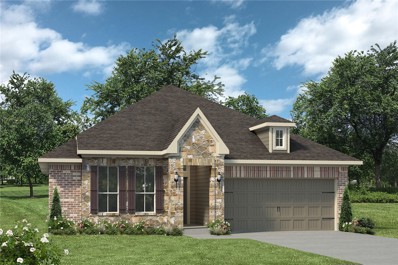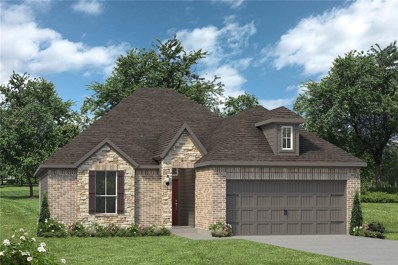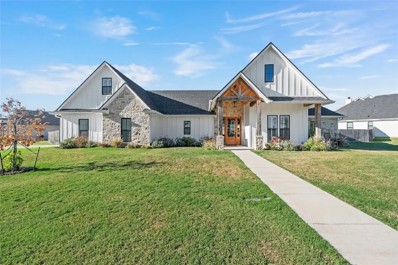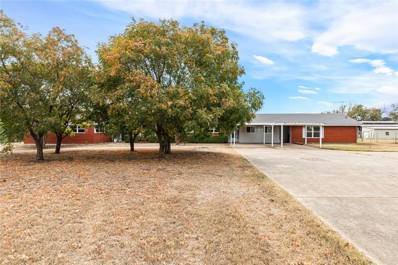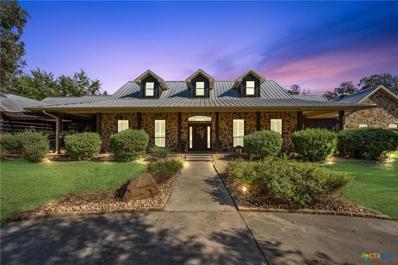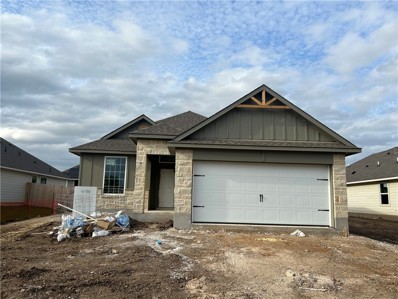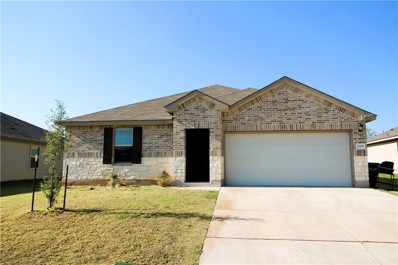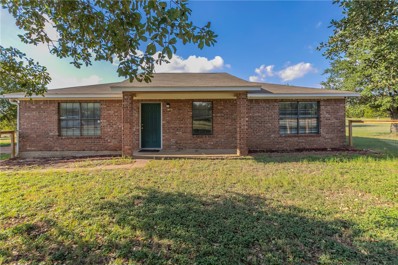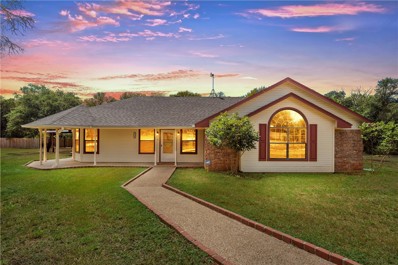China Spring TX Homes for Sale
- Type:
- Single Family
- Sq.Ft.:
- 2,952
- Status:
- NEW LISTING
- Beds:
- 4
- Lot size:
- 0.53 Acres
- Year built:
- 2006
- Baths:
- 4.00
- MLS#:
- 565359
ADDITIONAL INFORMATION
1257 Dominion Oaks Drive, China Spring, TX is located in the gated community of River Oaks Estates, an immaculate residence that defines luxury living. Boasting 2,952 square feet, this four-bedroom, three-and-a-half-bathroom home with a three-car garage is a testament to comfort and style. Key Features: Elegant granite countertops, an inviting dining room, and a functional office space create an atmosphere of sophistication. The isolated master suite ensures privacy, while vaulted ceilings, hardwood, and tile floors add a timeless touch. Step into the picture-perfect backyard oasis surrounded by majestic live oak trees. Additional Highlights: A three-car garage offers ample parking and storage. Enjoy easy access to top-rated China Springs schools and the Brazos River, a unique privilege for all River Oaks property owners. This residence seamlessly blends modern amenities with natural beauty, offering the perfect backdrop for a serene and luxurious lifestyle. Don't miss the chance to make this unique property yours!
- Type:
- Single Family-Detached
- Sq.Ft.:
- 3,400
- Status:
- NEW LISTING
- Beds:
- 4
- Lot size:
- 2.24 Acres
- Year built:
- 2018
- Baths:
- 3.00
- MLS#:
- 227279
- Subdivision:
- Hills of Childress Creek
ADDITIONAL INFORMATION
Check out this gem in the desirable Hills of Childress Creek. This beautiful 4 bedroom, 3 bath home has so much to offer. Walk in throught the front metal door to be greeted by a gorgeous chandelier and spacious living room. Office with French doors. Living room boasts massive fireplace that matches exterior masonry. Open concept kitchen with granite counter tops, black stainless steel appliances. Double ovens great for the cook in the family. Primary suite features bedroom, extra large walk in closet, and separate shower and bath tub, 2 sinks. Second bedroom with private bath downstairs. Laundry room with plenty of cabinet space and sink. Natural light throughout. Upstairs boasts a loft area, 2 bedrooms, 1 bath and an oversized room that would be perfect for game room or media room. Trees everywhere that provide a secluded feel. Large pool with water fall great for the Texas summers. Oversized 2 car garage with side entrance. All this on 2.2 acres (not buildable) in China Spring ISD. Seller is LA.
- Type:
- Single Family-Detached
- Sq.Ft.:
- 3,350
- Status:
- Active
- Beds:
- 4
- Lot size:
- 0.73 Acres
- Year built:
- 2010
- Baths:
- 4.00
- MLS#:
- 227181
- Subdivision:
- Preserve At Bosque Bend
ADDITIONAL INFORMATION
**Luxury Living at Its Finest in China Spring's Prestigious Preserve at Bosque Bend** Discover unparalleled elegance and sophistication in this exquisite Global Luxury residence, located in the renowned Preserve at Bosque Bend neighborhood of China Spring, TX. This stunning property promises an expansive layout with 4 bedrooms, 4 bathrooms, and a spacious 3 garage. From its meticulously maintained interiors to its breathtaking outdoor amenities, this home is a testament to quality and luxury living. The master suite is a luxurious retreat, featuring not one, but two separate closets, a lavish walk-in shower, rejuvenating jacuzzi tub, and dual sink vanities—all enveloped in high-end tile work. High ceilings enhance the open and airy ambiance, while elegant molding and rich wood floors flow seamlessly throughout the open concept living areas, elevating the home's aesthetic appeal. A gas remote fireplace offers both convenience and warmth, ideal for cozy evening. The property showcases a large media/game room, perfectly suited for entertaining or unwinding. Plantation shutters grace the windows in multiple rooms, adding a touch of classic elegance while allowing for privacy and light control. The kitchen is a chef’s dream, equipped with a gas stove top perfect for culinary endeavors, setting the stage for gourmet meals and family gatherings. Step outside to your personal oasis where luxury and tranquility unite. The expansive covered porch transitions effortlessly to an outdoor living area complete with a rustic woodburning fire pit, perfect for serene gatherings or evening relaxation. The centerpiece of the yard is a stunning gunite pool, installed in 2021, set amidst enchanting landscaping with majestic oak trees and lush gardens. Featuring a waterfall function on a timer, auto-refill capabilities, and integrated surround sound speakers, this space is ideal for creating memorable experiences under the Texas sky. This magnificent residence is an invitation to experience superior craftsmanship and upscale living in a premier China Spring neighborhood. Schedule your private showing and explore all that this remarkable property has to offer, contact the listing agent today. Your dream home awaits in The Preserve at Bosque Bend.
- Type:
- Single Family-Detached
- Sq.Ft.:
- 1,929
- Status:
- Active
- Beds:
- 4
- Lot size:
- 0.58 Acres
- Year built:
- 1972
- Baths:
- 2.00
- MLS#:
- 227120
- Subdivision:
- Forrest John
ADDITIONAL INFORMATION
New Listing in China Spring! This incredible opportunity is perfect for buyers looking to add their personal touch or for savvy investors and flippers. Located within walking distance of China Spring High School, this home offers both convenience and potential. Enjoy proximity to local eateries, shopping, and all the charm this quaint town has to offer. Plus, it's just 10 miles to downtown Waco, providing quick access to Baylor University, Cameron Park, and the city's vibrant nightlife. This single-family home boasts 1,929 square feet and features 4 bedrooms and 3 bathrooms, including two master suites with en suite bathrooms. The spacious, open-concept living area includes a cozy stone fireplace — perfect for gatherings. The home was mid-renovation and is ready for the finishing touches to make it truly your own. Additionally, a large shed with three bays offers exciting potential: transform it into a workshop, storage area, or even convert it into apartments for extra income. Whether you’re looking for a forever home, a renovation project, or an investment opportunity, this property is ready to fulfill your vision.
- Type:
- Other
- Sq.Ft.:
- 2,736
- Status:
- Active
- Beds:
- 4
- Lot size:
- 3.02 Acres
- Year built:
- 1978
- Baths:
- 4.00
- MLS#:
- 227112
- Subdivision:
- Forrester John
ADDITIONAL INFORMATION
Looking for a home that accommodates your big family. Well, wait no longer. This home awaits fun swim parties, cookouts, and lots of sleepovers. 3 acres of beauty. Updated and remodeled throughout. Over $100,000 spent to make this gem move in ready. The pool has new equipment, resurfaced and includes a UV light, sanitizing light and a freeze guard system. Two fireplaces that are newly repaired in great working condition. Two outdoor structures/workshops that have updated repairs. New roof and added insulation. New garage door openers. all done within the last two years. The list goes on and on. So much room. So much storage. Even an upstairs suite with a living area to be used as needed. Game room, media room, man cave, or just a relaxing getaway. Come see for yourself!
- Type:
- Single Family
- Sq.Ft.:
- 2,736
- Status:
- Active
- Beds:
- 4
- Lot size:
- 3.02 Acres
- Year built:
- 1978
- Baths:
- 4.00
- MLS#:
- 564592
ADDITIONAL INFORMATION
Looking for a home that accommodates your big family. Well, wait no longer. This home awaits fun swim parties, cookouts, and lots of sleepovers. 3 acres of beauty. Updated and remodeled throughout. Over $100,000 spent to make this gem move in ready. The pool has new equipment, resurfaced and includes a UV light, sanitizing light and a freeze guard system. Two fireplaces that are newly repaired in great working condition. Two outdoor structures/workshops that have updated repairs. New roof and added insulation. New garage door openers. all done within the last two years. The list goes on and on. So much room. So much storage. Even an upstairs suite with a living area to be used as needed. Game room, media room, man cave, or just a relaxing getaway. This is a must see!
- Type:
- Single Family-Detached
- Sq.Ft.:
- 2,701
- Status:
- Active
- Beds:
- 4
- Lot size:
- 1.47 Acres
- Year built:
- 2024
- Baths:
- 3.00
- MLS#:
- 227089
- Subdivision:
- Belmont Ranch
ADDITIONAL INFORMATION
Welcome to a stunning Garrison Construction, LLC home that combines modern elegance with practical functionality. This popular floor plan features a hidden pantry that isn’t lacking in light – a carefully placed exterior window allows natural light to pour in, illuminating this clever storage space. The kitchen is anchored by a gorgeous color island, standing out beautifully against the surrounding white cabinets, complemented by rich alder wood cabinetry. The primary suite feels like your own private retreat, tucked away for ultimate tranquility. A thoughtful door between the suite and kitchen ensures added privacy, while the spacious closet conveniently leads directly into the laundry room – a true win for those with an eye for efficiency. The primary bathroom is a master class in cozy luxury, with honed tiles that invite you in with their soft texture, while the dark wood grain accents tie perfectly with the warm veining of the tile. The soaking tub awaits, offering the perfect space to unwind and treat yourself—you deserve it. On the other side of the home, beyond the Austin stone fireplace, are three more generously sized bedrooms. Two of these bedrooms share a pass-through bathroom, elegantly designed in modern black-and-white tones, featuring extra-long tiles that elevate the space. The fourth bedroom, conveniently located next to the third bathroom, offers versatile options, whether it be a home office or guest suite. This bathroom boasts a modern flair, with a floating vanity and a zero-threshold shower, making it both functional and stylish. Set on 1.47 acres within China Spring ISD—NO city taxes, NO HOA—this home offers both space and freedom. The landscaping is modest yet full of potential, serving as the perfect blank canvas for the spring, allowing the new homeowners to cultivate their dream garden. If you’ve been thinking about adding a pool, you’re in luck! The property offers plenty of room, and the thoughtful Garrison team has installed a perimeter sprinkler system, giving you the flexibility to choose the perfect spot for your pool. With all this land, the possibilities for your dream backyard are endless. Schedule your private tour today and experience how this Garrison home can turn your dreams into reality.
- Type:
- Single Family-Detached
- Sq.Ft.:
- 4,992
- Status:
- Active
- Beds:
- 4
- Lot size:
- 0.76 Acres
- Year built:
- 2011
- Baths:
- 5.00
- MLS#:
- 227045
- Subdivision:
- Preserve At Bosque Bend
ADDITIONAL INFORMATION
Welcome to 8460 Spicewood Springs Road, a breathtaking luxury estate in the highly sought-after Preserve Phase I at Bosque Bend. This exceptional property combines class, beauty, and elegance offering a main house and a recently completed secondary residence, totaling 6,594 square feet of unmatched sophistication! The main house, built by Loera Homes in 2011, spans 4,992 square feet and features four spacious bedrooms, four full bathrooms, a formal dining room, a home office, and an isolated upstairs theater with state-of-the-art sound, carpeting and a 3/4 bath. Every inch of this home showcases premium craftsmanship, from natural travertine flooring to custom faux paint finishes and exquisite knotty alder cabinetry throughout. Grand 12-foot Cantera wrought iron doors open to reveal stunning barrel ceilings, a massive stone fireplace, and a gourmet kitchen, including a top-tier appliances by Wolf: oven, microwave, and inductive stovetop. The refrigerator and dishwasher are new Samsung. Additionally, the kitchen island and ice maker feature a reverse osmosis water system, complementing the home’s whole-house water filtration and softener systems that serve both the main and casita water supplies. Perfect for entertaining, the outdoor living space has been completely upgraded. The oversized covered patio includes a built-in grill, wet bar, and oversized television with central overhead sound. The pool area features a fully automated Pentair ScreenLogic system with a new pump, filter, heater, plaster, tile, travertine cap, and bronze water feature. The redesigned pool deck, made with acid-stained stamped concrete, adds to the luxurious ambiance. A tranquil 7-foot jacuzzi and cascading waterfall provide the perfect backdrop for relaxing evenings or hosting gatherings. To complete the outdoor retreat, a new backyard sprinkler system has been replaced to prepare for lush landscaping enhancements or a finished back yard. The secondary Casita residence, completed in 2023, adds 1,600 square feet of luxurious living space, including two large master bedroom suites, two full bathrooms, walk-in closets, and a convenient half bath accessible from the pool area. With a new premium internet and central Bowers & Wilkins 7-channel stereo system to match the main house, the open-concept kitchen and dining area create a versatile and inviting environment for guests or extended family. Attached is a 1,334-square-foot 6-car garage with separate 2-car workshop and epoxy-coated floors, offering ample storage and space for any car enthusiast’s collection. Modern technology upgrades abound in this home. Nest thermostats, a Control4 single-controller system for shades and TVs, and Ring video security with floodlights and pool cameras have been installed for monitoring and communication from your smart phone. Living room speakers have been upgraded to Bowers & Wilkins with a reference Klipsch speaker bar and subwoofer, while Apple TV units have been added to the theater, living room, patio, and casita video systems. All garage doors have been updated with automated LiftMaster MyQ openers equipped with cameras and smart phone remote control including Amazon Delivery. With over $700,000 invested in upgrades, including the casita construction, new fencing, and backyard improvements, this home is truly turnkey. Move in, unpack, and immediately enjoy the luxurious lifestyle it offers. This masterpiece is ready for its next discerning owner to call it home.
- Type:
- Single Family-Detached
- Sq.Ft.:
- 2,400
- Status:
- Active
- Beds:
- 3
- Lot size:
- 1.39 Acres
- Year built:
- 2018
- Baths:
- 3.00
- MLS#:
- 226913
- Subdivision:
- Brazos Rivercrest
ADDITIONAL INFORMATION
This BRAZOS RIVER FRONT property is located in an established, quiet neighborhood in CHINA SPRING ISD!! You will love every detail of this immaculately kept property that has been beautifully redone and it is turn-key ready for you to enjoy. The home features 3 bedrooms, 2 full bathrooms and 1 half-bath, 2 living spaces, and an excellent kitchen that opens into the dining and living! The master suit is specious and you will enjoy the large walk-in shower, jetted soaking tub, stunning wood closet doors and balcony! You will LOVE the floor plan of this home, each space is ready to entertain! The exterior of this home will BLOW YOU AWAY! You will enjoy the big Texas sunsets from your amazing wood decks, which are perfect for entertaining guests or for relaxing first thing in the morning to watch the array of birds! You will also enjoy the fenced in yard, storage shed, and outdoor shower! Make your way to the BRAZOS RIVER and you will find large hardwoods, a beautiful place to relax and enjoy a picnic. Head to the river bank and enjoy fishing, kayaking, or searching for fossils! Not only is the property booming with wildlife, you will feel like you are in your own slice of country heaven. Another BONUS is the location! Located only 25 minutes from Waco and 1 hour 45 minutes from DFW and AUSTIN make this property the perfect place to call HOME or GETAWAY HOME!!
- Type:
- Single Family-Detached
- Sq.Ft.:
- 2,242
- Status:
- Active
- Beds:
- 3
- Lot size:
- 5 Acres
- Year built:
- 1995
- Baths:
- 2.00
- MLS#:
- 226883
- Subdivision:
- Rabago M
ADDITIONAL INFORMATION
Beautiful 5 acre fully fenced and cross-fenced property in the highly desirable China Spring area. As you drive through the front gate you will see the seven majestic oak trees in the expansive front yard. The 2,200 SF brick home is fully updated with numerous custom-built kitchen, built-in spice cupboards, wine racks and granite countertops. The new GE steel appliances are built-in (microwave, oven, dishwasher), paired with a stainless GE refrigerator. There are stainless steel dual sinks, a granite island cook-top, an additional prep sink, and a pantry closet for storage items. The home boasts 3 bedrooms, and 2 living areas, one for dining and entertaining, plus another area perfect for sitting around the fireplace and watching tv. You will find a cozy three-window breakfast bay area off the kitchen, and another bay window area off the entry way, suitable for a home office and desk top devices or just enjoying a view of your front yard. The master bedroom has an updated shower, a beautiful over-sized and jetted spa tub, dual vanities, and two walk-in closets. The second bathroom also features dual vanities and tub/shower. You’ll also enjoy a sunroom leading to a stone patio, an impressive gazebo, the swimming pool and the view of your pastureland. The property has a small tack room, an additional small horse shoeing building and another attractive small building currently used for storage but could easily be converted to a guest house, with individual electric supply available. You’ll not often find this kind of quiet country living just 15 minutes from downtown Waco, ten minutes to any of the China Spring schools, 15 minutes to Bosqueville schools.
- Type:
- Single Family-Detached
- Sq.Ft.:
- 2,086
- Status:
- Active
- Beds:
- 3
- Lot size:
- 5 Acres
- Year built:
- 1972
- Baths:
- 2.00
- MLS#:
- 226783
- Subdivision:
- Rabago M
ADDITIONAL INFORMATION
Imagine this: five acres of pure potential, where you can embrace the freedom of country living without giving up modern conveniences. Whether you’re dreaming of keeping livestock, starting a garden, or just enjoying wide-open spaces, this property is ready for your vision. A sturdy stock tank is perfect for your animals, and the 500-gallon rain harvesting system is already in place to help you make the most of those Texas showers—ideal for watering plants or supporting sustainable living. Step onto the expansive wood deck, where your mornings begin with coffee in hand and your evenings end under a blanket of stars. Need room for your adventures? The RV parking is ready to house your home-on-wheels. And for city folks seeking peace of mind, the property is equipped with a full security system, complete with cameras, so you can enjoy rural tranquility without sacrificing safety. Inside, the 2,086-square-foot home is as welcoming as it gets. Three spacious bedrooms and two bathrooms provide plenty of room for family and guests, while the Western-inspired details—wood-grain trim and wood-like floors—bring a rustic charm that feels just right. Whether you’re looking for a quiet retreat, a homestead for animals, or the ultimate gathering place for friends and family, this property is packed with character, comfort, and the perfect touch of modern convenience. Let's get your private showing scheduled today!
- Type:
- Single Family-Detached
- Sq.Ft.:
- 1,815
- Status:
- Active
- Beds:
- 4
- Lot size:
- 0.17 Acres
- Year built:
- 2023
- Baths:
- 2.00
- MLS#:
- 226651
- Subdivision:
- Rivers Crossing
ADDITIONAL INFORMATION
This beautiful D R Horton home at Rivers Crossing in beautiful China Spring. This home is a Texas/Cali model, same as the builder's model home in the community. This D R Horton and Style Craft community has been incredibly popular and has recently sold out. This home has been gently lived in and was built in 2023. It is immaculate and shows like a model home. A one story, 1815 sq ft, 4 bedrooms and 2 full baths with a dedicated laundry room. Spacious and able to accommodate an office when using the fourth bedroom which can double as a guest bedroom and/or an office for those working remotely. Covered porch and covered back patio. Homeowner has installed upgraded light fixtures and has added ceiling fans throughout the home. Comes with smart home features, radiant barrier roof decking for energy efficiency, programmable electronic front door lock and has an automatic sprinkler system to make maintaining the lawn and landscaping easier. Two car garage with liftmaster garage door opener. See builder's current standard features sheet attached (buyer to verify items). Also attached a list of utility providers and schools. This community has many convenient benefits including great schools within walking/biking distance and beautiful open spaces to explore. 7009 Llano is adjacent to the proposed community greenspace, no homes next to it on one side. This is great for those seeking added privacy. Backyard is spacious, fully enclosed with a wonderful wood fence for additional privacy and security.
- Type:
- Single Family-Detached
- Sq.Ft.:
- 1,517
- Status:
- Active
- Beds:
- 3
- Lot size:
- 0.27 Acres
- Year built:
- 2024
- Baths:
- 2.00
- MLS#:
- 226734
- Subdivision:
- River Crossing
ADDITIONAL INFORMATION
This home is luxury living with 3 bedrooms and 2 baths. This beautiful home features large secondary bedrooms with walk-in closets. Open living, dining and kitchen provides abundant space, without all of the cost. The primary bedroom suite is fit for a king-sized bed, and features a large walk-in closet. Secondary bedrooms gleam with natural light and tall ceilings. Additional options included: Additional cabinetry in secondary bathroom, exterior coach lighting, pre-wired for pendant lighting, and a dual primary bathroom vanity.
- Type:
- Single Family-Detached
- Sq.Ft.:
- 1,662
- Status:
- Active
- Beds:
- 4
- Lot size:
- 0.19 Acres
- Year built:
- 2024
- Baths:
- 2.00
- MLS#:
- 226731
- Subdivision:
- River Crossing
ADDITIONAL INFORMATION
This four-bedroom, two bath home is a great option for those looking for more bedrooms without a second story! You won’t believe your eyes as you walk into the great space that is the open concept living room, dining room, and kitchen. With all of its wonderful features, to include walk-in closets, granite countertops, and corner kitchen with island, you are sure to love this home! Additional options included: Upper cabinets above washer and dryer, a decorative tile backsplash, a Half-Lite back door, kitchen is prewired for pendant lighting, and a dual primary bathroom vanity.
- Type:
- Single Family-Detached
- Sq.Ft.:
- 3,492
- Status:
- Active
- Beds:
- 4
- Lot size:
- 9 Acres
- Year built:
- 1980
- Baths:
- 3.00
- MLS#:
- 226657
- Subdivision:
- M-R 5
ADDITIONAL INFORMATION
Your Rustic Texas Retreat Awaits in China Spring! Discover this 9 acre mini ranch and enjoy the endless adventures that await. This 4 bedroom plus home was designed with a split floorplan, offering privacy and flexibility for all your living needs. Step inside where cedar accents and western wagon wheels define a country decor. The living area welcomes you with an open-concept layout, enhanced by wooden beams and a brick wall fireplace that creates a cozy and inviting atmosphere. The kitchen has ample counter space and plenty of cabinets, along with an eat-at bar. The huge metal building (35x70) can house all your outdoor toys, serve as an indoor pickle ball court, basketball court, work shop, tractor storage or hobby area. Equine enthusiasts will appreciate the well-equipped corral, round pen, and run-in shelter, so bring the horses! For those who relish in outdoor sports and activities, the large stock pond is ideal for kayaking, canoeing and duck hunting. You can even improve your marksmanship skills with your own personal shooting range that extends up to 130 yards. As the day winds down, you will be able to view the incredible sunsets over the pond. Now is the time to make this your HOME and private Recreational Area.
- Type:
- Single Family-Detached
- Sq.Ft.:
- 3,063
- Status:
- Active
- Beds:
- 5
- Lot size:
- 0.59 Acres
- Year built:
- 2021
- Baths:
- 4.00
- MLS#:
- 226663
- Subdivision:
- Preserve At Bosque Bend
ADDITIONAL INFORMATION
Situated in the premier neighborhood of The Preserve of China Springs is a striking luxury residence. This stately 5 bedroom 3.5 bath masterpiece, boasting a spacious 2 car garage, sits on a very large lot. This is the epitome of Texas luxury living. as you approach this elegant two-story property you will be instantly captivated by its impressive stature. Massive wooden beams from reclaimed barns greet you at the front door and add a special touch to the interior. Upon entering you'll be greeted by a modern open floor plan unveiling a unique blend of sophistication and comfort. The main floor hosts four of the bedrooms including the lavish owners' suite; a sanctuary that promises rest and relaxation, complemented by an opulent bathroom and very generously sized walk-in closet. Luxurious finishes, state-of-the-art appliances, and tasteful design elements further enhance this home's allure. Natural light floods the expansive living areas highlighting the home's tasteful color palette and high end finishes. On the same level three additional spacious bedrooms cater to the necessities of living without sacrificing elegance or style. Upstairs you will find the remaining bedroom providing ample space for hosting overnight guests or being used as additional office or recreational areas. Enjoy a quiet evening on the back porch with its built in grill and ice machine. Imagine calling this exemplary property your home perfectly situated in a highly desired area known for its welcoming community and renowned school district.
- Type:
- Single Family-Detached
- Sq.Ft.:
- 1,946
- Status:
- Active
- Beds:
- 4
- Lot size:
- 1.06 Acres
- Year built:
- 2021
- Baths:
- 2.00
- MLS#:
- 226640
- Subdivision:
- DR Gaylon L Wood
ADDITIONAL INFORMATION
Experience luxury living with modern farmhouse charm in this exquisite property nestled on a sprawling one-acre lot in the heart of China Spring. This stunning three-bedroom, two-bathroom home perfectly blends rustic appeal with high-end, contemporary comfort. Step inside, and you’ll be greeted by an open-concept floor plan that seamlessly connects the living, dining, and kitchen spaces. The living area is designed for both relaxation and entertainment, boasting a cozy hearth and an impressive, three-way in-ceiling surround sound system that sets the perfect ambiance for movie nights or gatherings with friends. The kitchen is a chef’s dream, featuring upscale stainless steel appliances—all less than three years old—including a smart Wi-Fi oven that brings cutting-edge technology to your cooking experience. The expansive center island provides ample space for meal prep and casual dining, beautifully highlighted by elegant stone countertops that make the heart of the home both stylish and functional. The master suite is a true retreat, offering a spa-like ensuite bathroom with dual vanities, a luxurious soaking tub, and a walk-in, frameless glass shower. Two additional bedrooms are generously sized, perfect for guests or a home office, and the shared bathroom is designed with thoughtful attention to detail. The oversized laundry room makes daily chores a breeze, with plenty of space for storage and organization. Sustainability meets innovation with energy-efficient REC 10kW solar panels, paired with a powerful 12K Sol-Ark all-in-one inverter and MPPT system, and a 20,480 kWh LiFePO4 lithium battery backup. Combined with a newly upgraded heat pump system installed in 2023 and an EcoBee smart thermostat, this home ensures both comfort and low utility costs year-round. Modern living is made even more convenient with a Ring security system that covers every door and window, including cameras strategically placed at the front door, driveway, and back door. A Wi-Fi smart garage door opener and a keypad front door deadbolt lock add an extra layer of security. Step outside and find yourself in an entertainer’s paradise. The screened-in 16’ x 30’ patio is perfect for year-round enjoyment and comes complete with a hot tub where you can soak in tranquility. A 14’ x 32’ workshop with 100-amp service awaits your hobbies or projects, easily accessible via a concrete sidewalk. There’s even a stone driveway and a 50-amp RV plug, making this property ideal for adventurers needing secure and convenient storage. The exterior is illuminated by Govee Wi-Fi permanent outdoor lights, allowing you to customize colors for every season and occasion. Additional features include spray foam insulation for maximum energy efficiency and an attic TV antenna with a SiliconDust Wi-Fi tuner for seamless streaming. Located just outside Waco, this home offers the perfect blend of private, serene country living with all the benefits of nearby city amenities. From its sophisticated design to its cutting-edge tech features, this farmhouse-style property isn’t just a house—it’s a lifestyle. Don’t miss the opportunity to experience this incredible home.
- Type:
- Single Family-Detached
- Sq.Ft.:
- 1,761
- Status:
- Active
- Beds:
- 3
- Lot size:
- 3.3 Acres
- Year built:
- 1993
- Baths:
- 2.00
- MLS#:
- 226571
- Subdivision:
- Rabago M
ADDITIONAL INFORMATION
Welcome to your charming oasis! Nestled within a picturesque setting adorned with majestic trees and a serene view of the creek, this home is a hidden gem that is best appreciated in person. Offering an abundance of features that are hard to fully capture, this property is perfect for those seeking comfort and tranquility. This spacious three-bedroom, two-bath home boasts an open-concept living area, ideal for family gatherings and entertaining. The large kitchen, a chef's dream come true, overlooks the breathtaking creek and is designed with style and functionality in mind. With an impressive walk-in pantry and ample cabinet space, preparing meals will be a delight. Step outside onto the expansive covered porch and deck, perfect for alfresco dining and enjoying warm evenings under the stars. Picture your family roasting marshmallows around the fire pit, creating cherished memories together. The BBQ area invites you to enjoy outdoor cooking while taking in the beautiful surroundings. Additional features of this remarkable property include a convenient mudroom off the two-car garage, complete with an RV cover and extra storage for boats and cars. A separate barn across the drive offers versatile space for your unique needs, whether it’s additional parking or storage. Retreat to the master bedroom, which boasts a stunning master bath with a luxurious soaking tub and separate shower, providing you with a spa-like experience at home. This home's unique setting, abundant wildlife, and extensive amenities make it a rare find that won’t last long. Come and experience the tranquility for yourself – your dream home awaits!
- Type:
- Single Family-Detached
- Sq.Ft.:
- 4,044
- Status:
- Active
- Beds:
- 6
- Lot size:
- 1.03 Acres
- Year built:
- 1972
- Baths:
- 4.00
- MLS#:
- 226381
- Subdivision:
- McCoy G
ADDITIONAL INFORMATION
Here's an amazing opportunity in China Spring! Perfectly located near local eateries, shopping, and in a desirable school district, this expansive property offers over an acre of land with beautiful shade trees, giving you a peaceful, country feel close to town. The 4,000+ sq ft home is designed as a duplex-style layout with tons of versatility, making it an ideal choice for anyone seeking flexibility and potential income: Live on one side and rent out the other to offset mortgage costs. Rent out both sides for consistent rental income. Market it as a vacation rental for visitors wanting a spacious retreat in a scenic setting. Create your forever home by using one side as a mother-in-law suite or guest quarters. Remodel the entire space to combine both sides into a single, expansive dream home. The layout includes three covered carports at the front, perfect for accommodating both residents and potential tenants. Main Side Highlights: The largest side is designed with plenty of space for a family and features an open-concept layout, ideal for entertaining. As you step inside, you’ll find: A formal dining room, spacious living room, and open kitchen that flow together seamlessly A statement brick fireplace in the living room accompanied by built in book shelves on either side, creating a cozy and stylish focal point A kitchen that opens into both the dining and living rooms, making this area perfect for gatherings Four bedrooms and three bathrooms, with three bedrooms and two bathrooms on one side and an additional, more secluded bedroom and bathroom on the other side for added privacy Secondary Side Highlights: The second side of the home has a huge living area that flows into an eat-in breakfast nook and kitchen. This unit includes: Two bedrooms and one bathroom Plenty of living space that can serve a variety of needs, whether for family members, guests, or tenants This property has endless possibilities, whether you're looking for an income property, a flexible family setup, or a homestead with room to grow. Don’t miss out on seeing this one-of-a-kind listing in person to explore all it has to offer!
- Type:
- Single Family
- Sq.Ft.:
- 2,810
- Status:
- Active
- Beds:
- 5
- Lot size:
- 3 Acres
- Year built:
- 2004
- Baths:
- 3.00
- MLS#:
- 561136
ADDITIONAL INFORMATION
Step into luxury at this breathtaking riverfront estate, nestled within the exclusive Brazos River Estates and China Spring ISD. The front yard boasts multiple sitting areas, providing a peaceful atmosphere to enjoy the outdoors, and numerous porches for relaxation & watching the wildlife. There are deer, turkey, all sorts of birds, duck and some nearby bald eagle nest for all the wildlife enthusiasts. The living area includes vaulted wooden ceilings with large natural beams, recessed lighting, a stunning stone fireplace, built-in bookcases, and a grand antler chandelier (for sale separately). This kitchen is a chef’s dream, featuring a large island with a secondary sink and tall seating bar, granite countertops, double oven, gas stove, and glass-front cabinets. The expansive backyard is a true paradise with a large stone porch offering extensive seating options. It’s equipped with Coyote brand appliances which includes a built-in BBQ pit, flat-top grill, storage, and ice drink cooler, granite countertops with a sink, and a large TV cabinet. Additional amenities include a small golf putting green, another stone patio with a wooden pergola near the river, a carport suitable for boat/canoe storage, and a storage shed. This exquisite 900 sq. ft. guest house combines luxury and comfort with stunning river views from a private covered porch, accessible directly from the bedroom for serene mornings. Inside, every detail has been crafted with care—from the onyx countertops with ambient under-lighting to the high-end Monogram microwave drawer and convenient dish drawer. The kitchen boasts custom cabinetry, sleek metal shelving, and African mahogany porcelain wood-look flooring, adding a sophisticated touch to this cozy retreat. With two well-appointed bedrooms and a beautifully designed bathroom, guests will enjoy granite counters, a unique petrified wood sink, and Thermodynamic insulation for comfort in every season.
- Type:
- Single Family-Detached
- Sq.Ft.:
- 1,447
- Status:
- Active
- Beds:
- 3
- Lot size:
- 0.18 Acres
- Year built:
- 2024
- Baths:
- 2.00
- MLS#:
- 226251
- Subdivision:
- River Crossing
ADDITIONAL INFORMATION
Upon entering this exceptional floor plan, you're immediately greeted with a formal dining room. Walking into the open-concept kitchen and living room, you’ll be stunned by the amount of space you have to gather. This three-bedroom, two bath home has perfectly placed windows in the living room, primary bedroom, and dining room, crafting a home that is filled with natural light and charm. Granite countertops throughout and large walk-in primary closet top it all off and make this home exceptional. Additional option included: Converted closet to study alcove, and a dual primary bathroom vanity.
- Type:
- Single Family-Detached
- Sq.Ft.:
- 3,695
- Status:
- Active
- Beds:
- 3
- Lot size:
- 1.55 Acres
- Year built:
- 2002
- Baths:
- 3.00
- MLS#:
- 226108
- Subdivision:
- Hills of Childress Creek
ADDITIONAL INFORMATION
Welcome to your private sanctuary! No kidding! This property is an actual Certified Wildlife Habitat within a Wildlife Management Preserve (incentivized with a tax break). You will not believe the variety of wildlife documented in this haven. This stunning 3-bedroom, 3-bathroom custom-built home boasts an expansive 3,700 square feet of luxurious living space all nestled on a serene 1.5 acres at the very tip of The Hills of Childress Creek. Park in the circular drive and just step inside to find a grand foyer that greets you with elegance. The spacious formal dining room is perfect for hosting dinner parties, while the dedicated office provides a quiet space for productivity with lots of storage to boot. Each of the three bedrooms offer generous space and storage and are all located on the main floor. Venture upstairs to discover not one, but TWO versatile bonus rooms, ready to adapt to your personal needs - whether it's a cozy media room, private gym or additional guest space, you'll love the added space. While upstairs, enjoy the breathtaking views from the covered deck that provides a view ALL the way to the city of West, Texas 15 miles away on the horizon. Downstairs imagine sipping coffee and watching the animals and birds play from the indoor sunroom or enjoying a relaxing brunch in the breakfast nook prepared in the custom kitchen. The kitchen features amazing storage and a separate pantry (leading to extra storage under the stairway). If you are wanting to enjoy the outdoors, you can relax on the open flagstone patio and the large covered porch, great for BBQ-ing and watching the wildlife stroll by (and maybe even stop to visit!). For extra peace of mind in any weather, the home features a 3-car garage and underground steel storm cellar! There is just nothing missing here. This is a must have property!
- Type:
- Single Family-Detached
- Sq.Ft.:
- 1,446
- Status:
- Active
- Beds:
- 3
- Lot size:
- 0.18 Acres
- Year built:
- 2022
- Baths:
- 2.00
- MLS#:
- 226090
- Subdivision:
- Rivers Crossing
ADDITIONAL INFORMATION
Don't you wish you could find a newer, nicer, affordable home in the highly sought after China Spring School District? Well your wish has just been granted! This wonderful home boasts 3 bedrooms and 2 bathrooms giving you plenty of room for everybody. The open concept kitchen overlooks the living area as well as the dining area. Perfect for entertaining! Now is your chance to get into a newer subdivision before the pricing of these homes gets too high! This home is less than 2 years old and ready for you to move in. This gem is just minutes from the China Spring High School and just around the corner from town! Set your appointment now and come see your next home!
$400,000
326 CR 3590 China Spring, TX 76633
- Type:
- Single Family-Detached
- Sq.Ft.:
- 1,222
- Status:
- Active
- Beds:
- 3
- Lot size:
- 5.03 Acres
- Year built:
- 1994
- Baths:
- 2.00
- MLS#:
- 225764
- Subdivision:
- Highland Park Estates
ADDITIONAL INFORMATION
Looking for a slice of Texas heaven a little bit outside of town? This is your place! This 3 bedroom 2 bathroom home sits on 5 acres and has a newly built 1500 sq ft workshop ready for your hobbies and projects. Newly installed septic tank, dog run and a beautiful 5 acres are just some of the reasons that you will want to not miss out on this one!
- Type:
- Single Family-Detached
- Sq.Ft.:
- 2,178
- Status:
- Active
- Beds:
- 4
- Lot size:
- 3.69 Acres
- Year built:
- 1991
- Baths:
- 3.00
- MLS#:
- 225503
- Subdivision:
- Rabago M
ADDITIONAL INFORMATION
The house is only the beginning! Adorable 4BR/3BA home + shop with full insulation and electric + 3.7 tree covered acreage + China Spring ISD… what more could you ask for. Welcome to 15385 Wortham Bend Road, almost 4 acres of tranquil paradise under canopies of oaks, elms and cedar trees. This property checks all the boxes. Pure peace as you drive up to the circular drive where you might see deer, turkey and road runners all year long hanging out on the property. Enter the home and you are greeted with natural hardwood flooring in the living room that also features a red brick wood burning fireplace. The house has been very well-maintained with nice flooring, granite counters, and clean carpets. The kitchen offers a dining area, granite counters, dishwasher, double ovens, refrigerator, microwave and island. The home offers 2 options for your primary suite or gives you a flexible floorplan for a mother-in-law suite. One primary suite is isolated with dual vanities, separate closets, walk-in shower and large tub. This primary suite also has patio doors and an additional entrance to the side patio, perfect to hop on your side-by-side at any time. The other primary suite is spacious with separate closets, dual vanities and walk-in tiled shower. The other 2 bedrooms are a great size with nice sized closets, too! Also, located in the home is a laundry room; washer and dryer do convey. Step outside to so much more! Beautiful views from the covered patio, just watch the amazing sunsets. Take a walk around the property and enjoy trails, tree covered tunnels, and note that the property backs to Eagle Creek, which is an adjoining neighborhood creek. The terrain is elevated in some areas and also features a limestone bed that helps water flow into Eagle Creek. Other bonuses of the property are plenty...2116 sq ft metal building that is fully insulated and has electricity, plus a garage and carport parking. 336 sq ft Morgan building with a window unit and electricity, perfect for storage or an additional hobby shop. And don't miss the big red doghouse that is fully fenced with a window unit and ceiling fan. Make it yours, come and see today!
 |
| This information is provided by the Central Texas Multiple Listing Service, Inc., and is deemed to be reliable but is not guaranteed. IDX information is provided exclusively for consumers’ personal, non-commercial use, that it may not be used for any purpose other than to identify prospective properties consumers may be interested in purchasing. Copyright 2024 Four Rivers Association of Realtors/Central Texas MLS. All rights reserved. |
China Spring Real Estate
The median home value in China Spring, TX is $270,000. This is higher than the county median home value of $244,800. The national median home value is $338,100. The average price of homes sold in China Spring, TX is $270,000. Approximately 90.63% of China Spring homes are owned, compared to 4.69% rented, while 4.69% are vacant. China Spring real estate listings include condos, townhomes, and single family homes for sale. Commercial properties are also available. If you see a property you’re interested in, contact a China Spring real estate agent to arrange a tour today!
China Spring, Texas has a population of 1,342. China Spring is more family-centric than the surrounding county with 33.53% of the households containing married families with children. The county average for households married with children is 29.92%.
The median household income in China Spring, Texas is $77,008. The median household income for the surrounding county is $53,723 compared to the national median of $69,021. The median age of people living in China Spring is 34.4 years.
China Spring Weather
The average high temperature in July is 96 degrees, with an average low temperature in January of 35.3 degrees. The average rainfall is approximately 35.7 inches per year, with 0.3 inches of snow per year.











