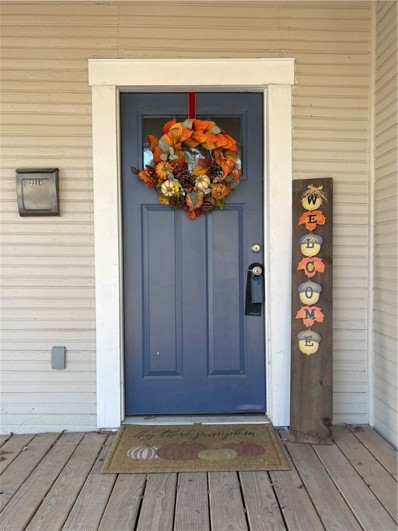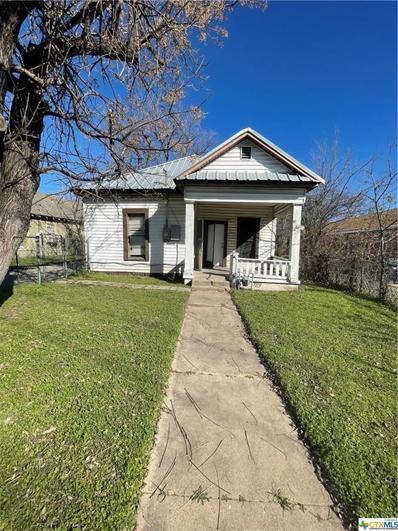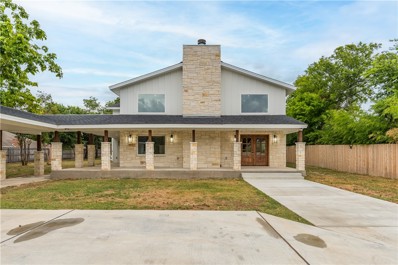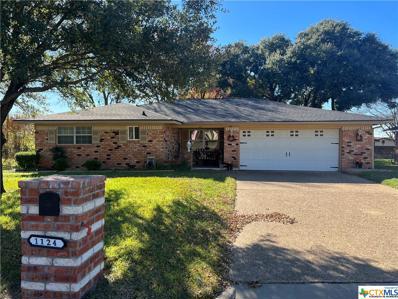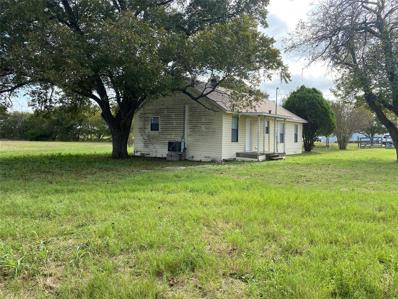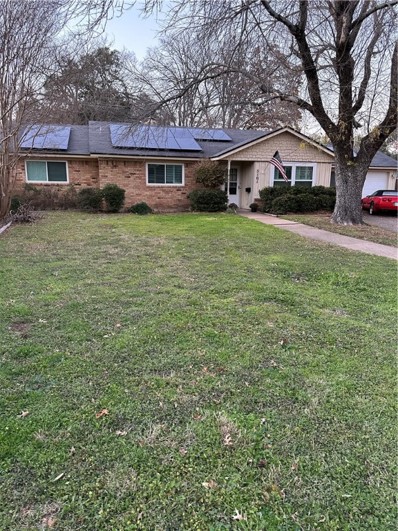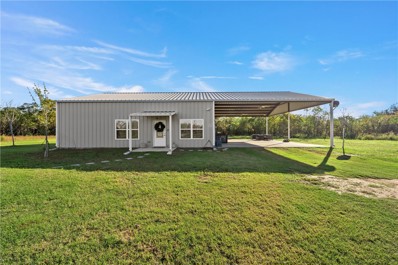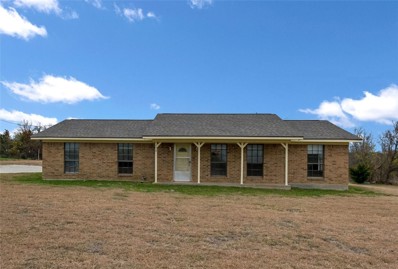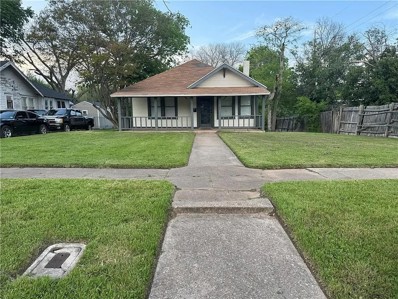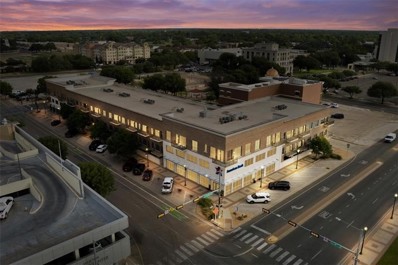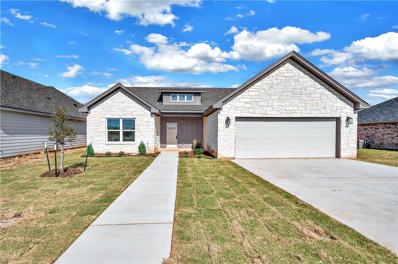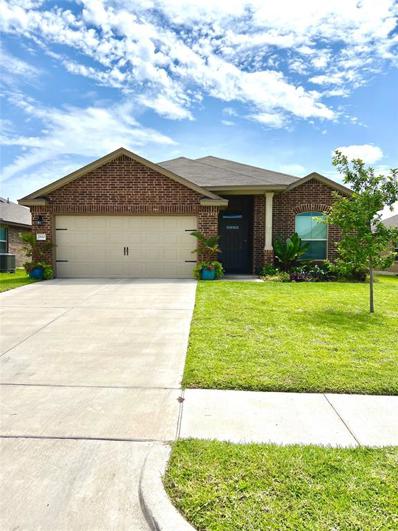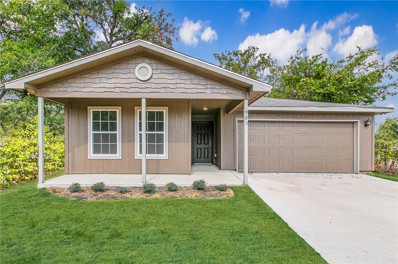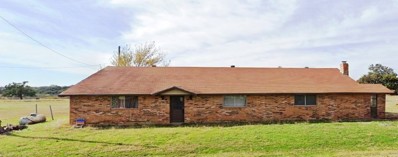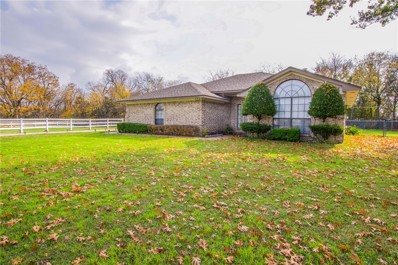Waco TX Homes for Sale
$210,000
2210 Homan Avenue Waco, TX 76707
- Type:
- Single Family-Detached
- Sq.Ft.:
- 1,587
- Status:
- Active
- Beds:
- 3
- Lot size:
- 0.1 Acres
- Year built:
- 1901
- Baths:
- 2.00
- MLS#:
- 219897
- Subdivision:
- Provident
ADDITIONAL INFORMATION
Just in time for the holidays.....Discover this beautifully remodeled 3-bedroom, 2-bathroom home nestled in the heart of Waco, Texas. Perfectly blending classic charm with modern updates, this residence offers an inviting atmosphere coupled with contemporary comforts. As you arrive, the sizable covered porch captures your attention—a delightful space ideal for unwinding or savoring your morning coffee. The newly remodeled interior exudes warmth and sophistication, promising a perfect setting for all occasions. The living space flows effortlessly into a stunning kitchen that serves as the heart of the home. Highlighted by exquisite butcher block countertops, the kitchen combines functionality and style, ensuring you have a delightful culinary experience. The bathrooms are completely remodeled, showcasing modern fixtures and finishes that offer a functional design. This home also boasts a newer roof, updated electrical and plumbing systems, and energy-efficient foam insulation, underscoring its commitment to quality and reliability. Stepping into the backyard, you'll be greeted by wooden fenced-in yard that provides both privacy and security. Situated in a central Waco location, this property offers convenient access to local amenities, cultural landmarks, and educational institutions. It's a perfect starting point for exploring everything that makes Waco a unique place to live. With modern upgrades, an ideal location, and a thoughtful layout, this home is ready to be your sanctuary during holiday seasons and beyond. This captivating residence encapsulates the essence of a remodeled masterpiece, offering not just a house, but a place you can truly call home.
- Type:
- Single Family
- Sq.Ft.:
- 1,197
- Status:
- Active
- Beds:
- 4
- Lot size:
- 0.19 Acres
- Year built:
- 1925
- Baths:
- 1.00
- MLS#:
- 529495
ADDITIONAL INFORMATION
Great Investment property or fixer upper home. Roof replaced January 2024. Foundation repaired January 2024. Seller Financing available.
$1,099,500
6701 Fish Pond Road Waco, TX 76710
- Type:
- Single Family-Detached
- Sq.Ft.:
- 4,780
- Status:
- Active
- Beds:
- 5
- Lot size:
- 0.83 Acres
- Year built:
- 1992
- Baths:
- 4.00
- MLS#:
- 219239
- Subdivision:
- Whitlow
ADDITIONAL INFORMATION
Welcome to luxury living at its finest! This stunning 5-bedroom, 3.5-bathroom home, nestled near the prestigious Ridgewood Country Club, offers a perfect blend of luxury, comfort, and modern design. Pull into the property to see an expansive front yard, a 3-car garage, and a front porch that wraps around the side of the home. As you step inside, you'll be greeted by a thoughtfully-designed open floor plan that seamlessly connects the living, dining, and kitchen areas, creating a perfect space for entertaining guests or relaxing with family. The bedrooms are generously sized, offering comfort and privacy. The master suite is a haven of relaxation, offering a spacious layout, a fireplace, a spa-like bathroom, and a walk-in closet. This home is tailored to accommodate to your unique needs, featuring a flex space that can be customized to suit your lifestyle and a dedicated office area that provides the ideal environment for remote work or study. Escape to your private balcony overlooking the expansive backyard while enjoying a morning coffee or evening cocktails. Embrace the luxury of space with a generous lot size of .83 acres, providing endless possibilities for landscaping, outdoor activities, and creating your private oasis. Situated in a highly sought-after area, this home is not only a golfer's paradise but also provides easy access to local amenities, schools, and shopping centers. Don't miss this opportunity to make this newly remodeled home your own!
- Type:
- Single Family
- Sq.Ft.:
- 1,403
- Status:
- Active
- Beds:
- 3
- Lot size:
- 0.22 Acres
- Year built:
- 1964
- Baths:
- 2.00
- MLS#:
- 529004
ADDITIONAL INFORMATION
Surrounded by mature trees, this 3 bedroom, 2 bathroom home is located in the quiet neighborhood of Bellcrest in La Vega ISD. The home features a formal dining/din, attached 2 car garage, and a fireplace to provide your family with a warm glow and relaxing atmosphere. The cozy gathering space by the fire opens directly to the kitchen where you can sit at the breakfast bar and enjoy the morning light by the glass back doors. There are also multiple updates which include a 4 year old AC unit, new roof in 2021, and the front yard sprinkler system was updated in 2022.
$299,900
927 Dawson Street Waco, TX 76704
- Type:
- Single Family-Detached
- Sq.Ft.:
- 1,818
- Status:
- Active
- Beds:
- 3
- Lot size:
- 0.14 Acres
- Year built:
- 2023
- Baths:
- 2.00
- MLS#:
- 219580
- Subdivision:
- Quinn Paul
ADDITIONAL INFORMATION
Welcome to your stunning new home in Waco, Texas, a perfect blend of modern comfort and convenience. This newly constructed, spacious dwelling spans 1818 square feet, featuring three bedrooms, two bathrooms, an office, and a two-car garage - an ideal setup for both relaxation and productivity. Step inside to discover the seamless flow of vinyl plank flooring that spans the entire house, lending a contemporary touch to the interiors. The thoughtfully designed layout includes an inviting main bedroom boasting a double vanity and an elegantly tiled shower, offering a tranquil oasis for rejuvenation. With its proximity to downtown Waco and Baylor University, this residence not only offers a serene retreat but also easy access to vibrant city life and educational opportunities. Whether it's a leisurely stroll downtown or cheering for the Baylor Bears at a game, this location caters to diverse lifestyles. The open-concept design seamlessly integrates the office space, ensuring a versatile area adaptable to your work-from-home needs or personal pursuits. Additionally, the two-car garage provides ample space for vehicles and storage, enhancing convenience and functionality. This home embodies modern comfort and convenience while being situated in a prime location near downtown and Baylor University. Embrace a lifestyle of ease and sophistication in this splendid abode, offering the perfect blend of contemporary living and urban accessibility.
$550,000
718 Ender Road Waco, TX 76706
- Type:
- Single Family
- Sq.Ft.:
- 1,068
- Status:
- Active
- Beds:
- 2
- Lot size:
- 8.72 Acres
- Year built:
- 1910
- Baths:
- 1.00
- MLS#:
- 20489315
- Subdivision:
- Ocampo C
ADDITIONAL INFORMATION
The most serene location, near The Lakes at University Parks, gorgeous countryside views. You will easily forget that you are located right in the heart of Waco nearby Interstate 35 and Highway 6, allowing a quick commute to anything your heart desires. This property is situated along University Parks Drive & Ender Rd just down the road from Baylor University and the excitement of downtown. Come home to almost 9 acres. This may have many uses, Hobby Farm, Commercial use such as storage, Housing. One of the last larger lots available for sale. Has been in the family for more than 115+ years. Donât miss this incredible opportunity!
- Type:
- Single Family-Detached
- Sq.Ft.:
- 1,986
- Status:
- Active
- Beds:
- 3
- Lot size:
- 0.26 Acres
- Year built:
- 1968
- Baths:
- 2.00
- MLS#:
- 219384
- Subdivision:
- Lake Air Estates
ADDITIONAL INFORMATION
Hidden Treasure! A must see, won't last long!! Light and Airy 3 bedroom 2 bath with cozy fireplace and large living room. Kitchen features a nice little dining area. Garage has been enclosed and would make a great game room, play area or another living room or you could turn it back into a garage. Solar panels make this home energy efficient! Separate building in backyard can be your own private man cave or shop. Close to shopping and hospitals. Property is currently rented on a year lease.
$457,500
5839 S 3rd Street Waco, TX 76706
- Type:
- Single Family-Detached
- Sq.Ft.:
- 1,600
- Status:
- Active
- Beds:
- 3
- Lot size:
- 4.88 Acres
- Year built:
- 2020
- Baths:
- 2.00
- MLS#:
- 219255
- Subdivision:
- O'CAMPO C
ADDITIONAL INFORMATION
Welcome home! This home was built with you in mind. This 3 bedroom, 2 bathroom home features an open concept with stained concrete throughout the home. Upon entry into the home, you are greeted with vaulted ceilings, a kitchen island, and the dining and living room. Not only is the inside of this home amazing, but so is the outside! The covered porch on this home is completed with a built in outdoor grill and kitchen island. Location is a huge determining factor when buying a home, and this property has it! This newly built Barndominium is located on 4.88 acres of country living, but this home is also close to all Waco has to offer! don't miss out on your chance to view this stunning new Brandominium!
$359,000
178 Cecil Lane Waco, TX 76712
- Type:
- Single Family-Detached
- Sq.Ft.:
- 1,635
- Status:
- Active
- Beds:
- 3
- Lot size:
- 4.9 Acres
- Year built:
- 1984
- Baths:
- 2.00
- MLS#:
- 218997
- Subdivision:
- GLAZE WANDA LEUTWYLER ADDITION
ADDITIONAL INFORMATION
Hard to find country property this close to town. Private 5 acres just off Old Lorena Rd. Lorena ISD. Would be great place for horses or FFA project. Extra slab poured for addition to home when you are ready to expand.
$259,000
2707 Trice Avenue Waco, TX 76707
- Type:
- Single Family-Detached
- Sq.Ft.:
- 1,736
- Status:
- Active
- Beds:
- 4
- Lot size:
- 0.22 Acres
- Year built:
- 1925
- Baths:
- 2.00
- MLS#:
- 218952
- Subdivision:
- Dean
ADDITIONAL INFORMATION
NOW OFFERING SELLER FINANCING with 10% Down Payment...Seller Negotiable!!! This property combines charm and modern convenience, making it ideal for families or anyone looking to settle in a well-connected area of Waco. Call me today schedule a viewing today and see all that this home has to offer! This spacious four bedroom, two bathrooms, with approximately 1,736 Sq. Ft.; this home provides a living room with fireplace and formal dining space. Ready to make this dream home yours? Move in just in time for the Holiday’s! KEY FEATURES: —Inviting Kitchen with Bar:A great space for cooking and casual dining, perfect for family meals and gatherings. —Cozy Living Room with Fireplace: Enjoy relaxing evenings by the fireplace in this spacious and welcoming living area. —Convenient Hallway with Washer/Dryer Connections: Laundry day made easier with washer and dryer hookups located in the hallway. —Central Air/Heat and Gas Connections: Comfort is key with central heating and cooling, as well as gas connections for efficiency and convenience. —Recent Updates: Property recently leveled and newly updated as of March 2024!
- Type:
- Condo
- Sq.Ft.:
- 2,050
- Status:
- Active
- Beds:
- 3
- Lot size:
- 0.02 Acres
- Year built:
- 2009
- Baths:
- 4.00
- MLS#:
- 218892
- Subdivision:
- Orig Taylor & Beall
ADDITIONAL INFORMATION
You will not want to miss this incredible opportunity to build out your own 2000+ Sq. ft. Condo in downtown Waco! Condo Unit #216 is a newly designated space ready for your selections and implementation. The infrastructure is in place which presents a proverbial blank canvas for you to create your masterpiece. The owners have provided conceptual designs to assist your imagination as to what is possible. THE BALCONIES DOWNTOWN sales have exceeded all expectations and owners are proud to present this unique building opportunity. This collection of 48 condominiums located in the vibrant Waco, TX downtown district - THE BALCONIES DOWNTOWN - have the allure of low maintenance living with picturesque city views from each private balcony. Extensive improvements to the exterior and common areas have been underway for a year and the results are creating a new buzz to the ever-growing excitement of Waco's downtown and riverwalk districts. Each of the condo units is assigned a parking space which is an extremely valuable amenity for downtown living. Low monthly HOA dues include water, trash, exterior building insurance, security gates and common area upkeep. The gracious, neighborly atmosphere in the building is not conducive to short term rentals, hence, STR's are not allowed, however, the BALCONIES allow 12+ month rentals. Also pet friendly, THE BALCONIES DOWNTOWN offer the ease of living, working and playing all within steps of restaurants, coffee bars, book shops, pubs, boutiques, bakeries, the Farmer's Market, Cameron Park, the Brazos River, the Art Center of Waco, Baylor Campus and the soon-to-be Foster Pavilion (Baylor Basketball Arena/Cultural Event Center)..
$384,990
1226 Chestnut Street Waco, TX 76704
- Type:
- Duplex
- Sq.Ft.:
- 1,960
- Status:
- Active
- Beds:
- n/a
- Year built:
- 2023
- Baths:
- MLS#:
- 218763
- Subdivision:
- WEISMAN J & COMPANY
ADDITIONAL INFORMATION
Ask about limited-time seller concessions. Brand new duplex includes two units 980 sqft each with three bedrooms, two bathrooms, and amenities throughout. Energy-efficient features and appliances are proven to drive down utility costs. It comes with a NEW HOME WARRANTY. Schedule a showing today before it's gone! Images may be reflective of a staged or representative unit.
$319,000
9817 Bridlewood Lane Waco, TX 76708
- Type:
- Single Family-Detached
- Sq.Ft.:
- 1,700
- Status:
- Active
- Beds:
- 3
- Lot size:
- 0.18 Acres
- Year built:
- 2023
- Baths:
- 2.00
- MLS#:
- 217311
- Subdivision:
- Saddle Creek
ADDITIONAL INFORMATION
A rare find, a newly constructed home in the Bosqueville ISD, you don’t want to miss out on this one! This incredible 3 bed, 2 bath home features an open kitchen, dining, and living area that is perfect for entertaining. It has granite countertops in the kitchen and bathrooms, a big walk-in pantry, spacious master closet and laundry room. Vinyl plank flooring throughout is both beautiful and easy to clean. The home has a big back yard, covered back porch, and sprinkler system to keep the yard looking green and cool. The location is great for getting anywhere in Waco, as well as being near picturesque walking trails on the Brazos River.
$299,000
2920 Beutel Road Waco, TX 76655
- Type:
- Single Family
- Sq.Ft.:
- 1,825
- Status:
- Active
- Beds:
- 4
- Lot size:
- 0.15 Acres
- Year built:
- 2020
- Baths:
- 2.00
- MLS#:
- 20385973
- Subdivision:
- Park Meadows
ADDITIONAL INFORMATION
Unique 4-2-2 centerpiece home designed with attention to detail & wonderful amenities. Laminate wood like flooring dominate the entry, dining, & kitchen. Living boasts high ceilings & lots of windows for all natural light. Open to a gourmet kitchen with island & breakfast bar for extra prep area or family & guest seating. Expanded dining table area with focal chandelier. Primary offers privacy & ensuite with celebrity designed walk in closet. 3 additional bedrooms or bonus office. Reconfigured utility room with nothing but convenience to make doing laundry a breeze. Shaded outdoor covered relaxing area with nothing but peace & solitude to start your day or end a long full day. Privacy fenced backyard for kids & pets to add fun to this outstanding natural setting. Added attraction is the backyard has sprinkler system as well. Sophisticated, but unchallenging landscaping adds to curb appeal of this turn key home. Check out this eye-catcher of the neighborhood. Buyer to verify HOA info
$254,990
903 Burgan Street Waco, TX 76704
- Type:
- Single Family-Detached
- Sq.Ft.:
- 1,298
- Status:
- Active
- Beds:
- 3
- Lot size:
- 0.14 Acres
- Year built:
- 2023
- Baths:
- 2.00
- MLS#:
- 214176
- Subdivision:
- Paul Quinn
ADDITIONAL INFORMATION
Ask about limited-time seller concessions. Beautiful new home for sale featuring 3 bedrooms, 2 bathrooms, an open concept floor plan, and many more modern amenities throughout. The kitchen boasts a large island with upgraded countertops and energy-efficient appliances. The private primary includes an ensuite bathroom and walk-in closet. All these features and more make this home a must-see! Images may be reflective of a representative unit.
$135,000
18297 Gholson Road Waco, TX 76705
- Type:
- Single Family-Detached
- Sq.Ft.:
- 2,848
- Status:
- Active
- Beds:
- 4
- Lot size:
- 1 Acres
- Year built:
- 1983
- Baths:
- 3.00
- MLS#:
- 213655
- Subdivision:
- Rice Lemuel
ADDITIONAL INFORMATION
Investment Opportunity/Fixer-Upper or Future Commercial in the West Independent School District located on FM 933 (Gholson Road) in a high-traffic intersection. Previous owners started a remodel on the house to use it as a Restaurant with a bar and opening from the kitchen into the large dining room. The current owner is currently using the property as a residence with 4 bedrooms and 1 full bath with a shower. Separated his and her half baths that are not completed with another empty room available for storage or a second full bathroom. Other interior features include Central Heat and Air, an open laundry area, and an electric hot water heater. The exterior features include a light pole, a propane tank that is not connected to the home and will convey with the sale, and a completely fenced backyard. Several High-Speed Internet providers are available in the area. Water is supplied by the Gholson Water Department and comes with 2 separate water meters but only is currently hooked up. Electric is supplied by Hilco. The attic was insulated 2 years ago. Being sold As-Is. No survey is available.
$299,000
320 J L Brazzil Loop Waco, TX 76705
- Type:
- Single Family-Detached
- Sq.Ft.:
- 2,034
- Status:
- Active
- Beds:
- 3
- Lot size:
- 0.69 Acres
- Year built:
- 1991
- Baths:
- 2.00
- MLS#:
- 212179
- Subdivision:
- Darneill Ansell
ADDITIONAL INFORMATION
This property is eligible for 100% USDA financing. This 3 bedroom 2 bath sits at appx. 2034 Sft on a large lot at .69 of an acre! See the large flex space that could be used as a game room, a 2nd living area, a bedroom, or a hobby area.This home sits on a large lot with a extended back patio for entertaining, two storage buildings and a large nice side driveway with plenty of parking area. the property encased in the white fencing also conveys, tons of extra space !7-15 minutes from shopping, downtown Waco, the Baylor area, I-35, schools and magnolia.
 |
| This information is provided by the Central Texas Multiple Listing Service, Inc., and is deemed to be reliable but is not guaranteed. IDX information is provided exclusively for consumers’ personal, non-commercial use, that it may not be used for any purpose other than to identify prospective properties consumers may be interested in purchasing. Copyright 2024 Four Rivers Association of Realtors/Central Texas MLS. All rights reserved. |

The data relating to real estate for sale on this web site comes in part from the Broker Reciprocity Program of the NTREIS Multiple Listing Service. Real estate listings held by brokerage firms other than this broker are marked with the Broker Reciprocity logo and detailed information about them includes the name of the listing brokers. ©2024 North Texas Real Estate Information Systems
Waco Real Estate
The median home value in Waco, TX is $29,500. This is lower than the county median home value of $244,800. The national median home value is $338,100. The average price of homes sold in Waco, TX is $29,500. Approximately 41.31% of Waco homes are owned, compared to 47.08% rented, while 11.61% are vacant. Waco real estate listings include condos, townhomes, and single family homes for sale. Commercial properties are also available. If you see a property you’re interested in, contact a Waco real estate agent to arrange a tour today!
Waco, Texas has a population of 136,800. Waco is less family-centric than the surrounding county with 28.15% of the households containing married families with children. The county average for households married with children is 29.92%.
The median household income in Waco, Texas is $42,687. The median household income for the surrounding county is $53,723 compared to the national median of $69,021. The median age of people living in Waco is 29.1 years.
Waco Weather
The average high temperature in July is 95.4 degrees, with an average low temperature in January of 35.3 degrees. The average rainfall is approximately 35.9 inches per year, with 0.4 inches of snow per year.
