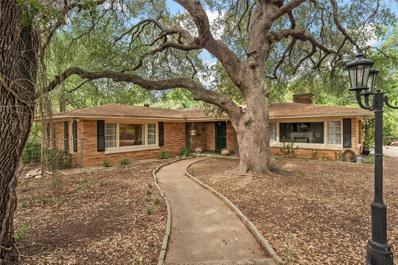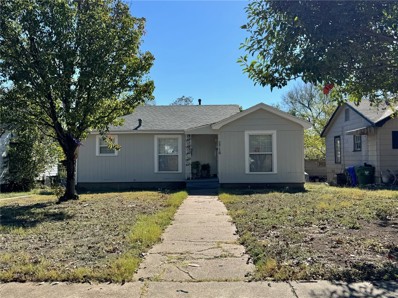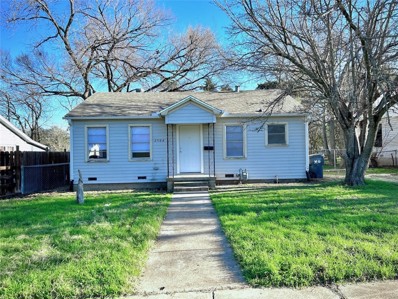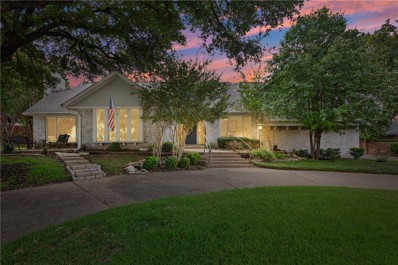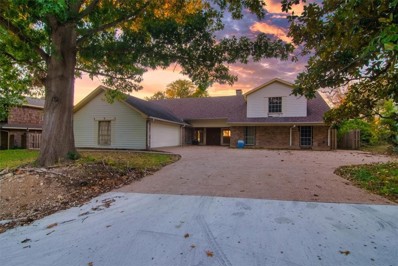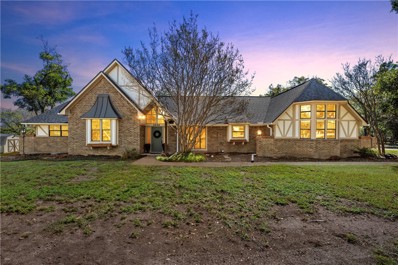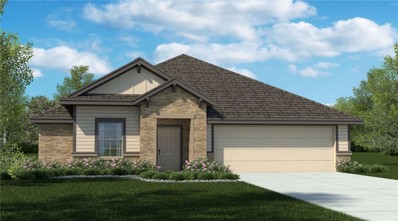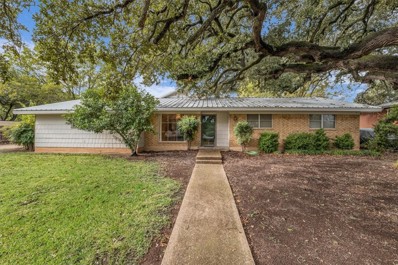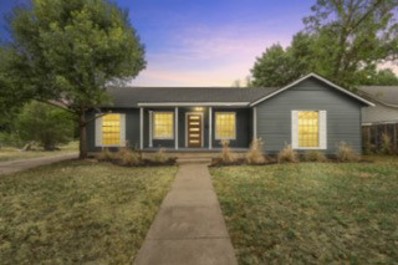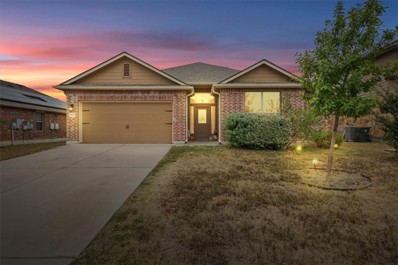Waco TX Homes for Sale
$365,000
3003 Sturgis Lane Waco, TX 76708
- Type:
- Single Family
- Sq.Ft.:
- 2,818
- Status:
- Active
- Beds:
- 4
- Lot size:
- 0.68 Acres
- Year built:
- 1952
- Baths:
- 4.00
- MLS#:
- 20782562
- Subdivision:
- Davis E S Tr
ADDITIONAL INFORMATION
Nestled in the charming Landon Branch area, this 2,818 square foot home offers 4 bedrooms and 3 bathrooms, perfectly blending serene seclusion with the elegance of a grand estate. This home is truly unique, evoking a sense of peaceful contentment alongside its captivating charm. As you approach, the tree-canopied property exudes a tranquil ambiance that invites you to explore its many delightful features. The welcoming front porch sets the tone, leading to a winding walkway that guides you through the wooded landscape. Step inside to find a home bathed in natural light, with oversized windows illuminating a spacious formal living room, a cozy den, and a stately fireplace. Tall ceilings and ornate crown molding in the main areas enhance the home's elegance, making a grand impression from the moment you enter. The kitchen, centrally located, acts as the heart of the home, effortlessly connecting various living spaces and serving as a hub for both indoor and outdoor activities. It boasts granite countertops, a large 6-burner gas range, and stainless-steel appliances, offering a perfect blend of functionality and style for any home chef. The primary suite at the front of the home offers a generous, serene retreat with an en-suite bathroom. An adjacent second suite provides ample space and privacy, also featuring en-suite amenities. Across the home, two additional bedrooms share a bathroom, while a powder room is conveniently located near the wet bar, making it perfect for entertaining. The outdoor space is equally impressive, boasting essentially two backyards. A large, fenced area provides a safe haven for pets, while the front and side yards enhance the propertyâs expansive 0.68 acre lot with a park-like setting. This home is a rare find, offering a unique blend of tranquility and proximity to the city and its amenities. It must be experienced to be fully appreciated. For those seeking something truly extraordinary, schedule your visit to this distinctive home today!
$260,000
10224 Omni Drive Waco, TX 76708
- Type:
- Single Family-Detached
- Sq.Ft.:
- 1,493
- Status:
- Active
- Beds:
- 3
- Lot size:
- 0.14 Acres
- Year built:
- 2020
- Baths:
- 2.00
- MLS#:
- 226816
- Subdivision:
- Brentwood Sub Ph 3
ADDITIONAL INFORMATION
Welcome to a delightful opportunity in the heart of China Spring ISD. This charming and modern 3-bedroom, 2-bath home, built in 2020, offers a serene living experience on a 0.14-acre lot with a beautifully maintained backyard. Inside, the open-concept design boasts a spacious living area that flows effortlessly into a sleek kitchen complete with a central island and light countertops, perfect for casual dining. The formal dining room is ideal for larger gatherings, while the secluded master bedroom provides a peaceful retreat. Large windows flood the rooms with natural light, enhancing the modern appeal. A covered patio invites outdoor relaxation in the fenced backyard. With its desirable location in a friendly neighborhood and proximity to local amenities, this property suits first-time homebuyers looking for comfort and convenience.
- Type:
- Condo
- Sq.Ft.:
- 1,239
- Status:
- Active
- Beds:
- 2
- Year built:
- 1982
- Baths:
- 1.00
- MLS#:
- 226785
- Subdivision:
- Weston
ADDITIONAL INFORMATION
This beautiful two-bedroom condo is located in The First Edition, a gated community, off Cobbs Dr. The open floor plan includes a large living room with a wood-burning fireplace open to the kitchen and breakfast area. Beautifully updated, some features include stainless steel appliances, granite countertops, tile backsplashes, AC system, flooring, paint throughout, lighting fixtures, blinds, crown molding, and more. The bathroom has also been beautifully updated. There is a covered balcony with a storage closet off the breakfast and living area. One covered parking space is provided. This one is move-in ready. Must see!!
$364,900
5217 Links Drive Waco, TX 76708
- Type:
- Single Family-Detached
- Sq.Ft.:
- 1,842
- Status:
- Active
- Beds:
- 3
- Lot size:
- 0.33 Acres
- Year built:
- 1979
- Baths:
- 2.00
- MLS#:
- 226756
- Subdivision:
- Village Lake
ADDITIONAL INFORMATION
Welcome to this one-of-a-kind exquisite home, offering a luxurious lifestyle with a serene waterfront pond view. If you are a golfer, you will enjoy a quick walk or golf cart ride to the tee box at the Lake Waco Golf Course. This 3 bedroom, 2 bath home is light and bright, perfect for entertaining in the house and on the large, covered patio overlooking the breathtaking pond. Beautiful luxury vinyl plank flooring throughout, sleek granite countertops, stainless-steel appliances, to name a few, enhance the overall aesthetic appeal of the home. You will make lots of memories in this charming home relaxing in this peaceful oasis. Don't miss the opportunity to make this stunning waterfront property your own.
$180,000
2716 Live Oak Avenue Waco, TX 76708
- Type:
- Single Family-Detached
- Sq.Ft.:
- 1,008
- Status:
- Active
- Beds:
- 2
- Lot size:
- 0.19 Acres
- Year built:
- 1944
- Baths:
- 1.00
- MLS#:
- 226739
- Subdivision:
- Dean
ADDITIONAL INFORMATION
3 bed 1 bath home in the North Waco area. Brand new exterior siding and roof. Vinyl plank flooring throughout. Currently Tenant occupied. Can be sold as a package deal with 2904 Summer Ave. Package deal presented at $260,000.
$115,000
2904 Summer Avenue Waco, TX 76708
- Type:
- Single Family-Detached
- Sq.Ft.:
- 864
- Status:
- Active
- Beds:
- 2
- Lot size:
- 0.22 Acres
- Year built:
- 1949
- Baths:
- 1.00
- MLS#:
- 226737
- Subdivision:
- Blaize-Frazier
ADDITIONAL INFORMATION
Nice 2 bed 1 bath home in the North Waco area. Newer roof installed. Central Heat and Air. Gutter system. Vinyl plank flooring in the living room and bedrooms. Fenced backyard with a storage shed. Currently tenant occupied. Can be sold as a package deal with 2716 Live Oak Ave. Package Deal presented at $260,000.
$105,000
3608 Pine Avenue Waco, TX 76708
- Type:
- Single Family-Detached
- Sq.Ft.:
- 676
- Status:
- Active
- Beds:
- 2
- Lot size:
- 0.16 Acres
- Year built:
- 1950
- Baths:
- 1.00
- MLS#:
- 226684
- Subdivision:
- Carson
ADDITIONAL INFORMATION
This 2-bedroom, 1-bath home is being sold AS-IS and presents a fantastic opportunity for investors or first-time homebuyers. The property features a spacious backyard, ideal for outdoor activities or future expansions. The shed is fully equipped with electricity, offering additional storage or potential for a workshop. With some vision and updates, this home could make a great 203k renovation project, allowing you to personalize and build equity. Whether you're looking to invest or purchase your first home, this property provides great potential at an affordable price!
$799,900
3408 Stewart Circle Waco, TX 76708
- Type:
- Single Family-Detached
- Sq.Ft.:
- 3,407
- Status:
- Active
- Beds:
- 4
- Lot size:
- 0.48 Acres
- Year built:
- 1974
- Baths:
- 14.00
- MLS#:
- 226732
- Subdivision:
- Blue Bonnet Cliffs
ADDITIONAL INFORMATION
Stunning Custom Home in Prime Location Near Lake Waco Welcome to 3408 Stewart Circle, a beautifully remodeled 4-bedroom, 4.5-bath home with 3,407 square feet of luxurious living space, designed for both comfort and functionality. Located in a peaceful cul-de-sac, this property offers a perfect blend of elegance and versatility, making it ideal for both family living and social entertaining. With a circular drive in front, and both a two-car garage attached to the house and a carport in back, there is no shortage of parking space for family and guests. The entire home has been completely remodeled to create a modern, open layout that flows seamlessly from room to room. As you enter, you’re immediately welcomed by an expansive open living area with a stunning fireplace imported from a Scottish castle, serving as the heart of the home. To the left, the library offers a quiet retreat, perfect for book lovers or moments of reflection. The home features two full kitchens, each equipped with double stoves, making it perfect for large gatherings or entertaining. The custom dining room china cabinet and two built-in bookcases in the living room were crafted by renowned artisan Stanton, whose work has even been featured at the White House. The chef's kitchen features a gas stove, double ovens, and granite countertops with copper flecks that beautifully complement the custom-painted cabinets. Step outside to the large pergola-style patio — perfect for entertaining, with a massive oak tree in the backyard providing a beautiful focal point and shade for outdoor activities. Enjoy the expansive deck area, offering even more space for outdoor gatherings. The property also includes a large outdoor storage room, perfect for additional storage or recreational equipment. With 3-zone A/C, you’ll stay comfortable year-round. The home features all new windows, except for the distinctive English Tudor-style leaded glass windows that add character and charm. The property is just steps away from Lake Waco, offering a peaceful, private setting. Enjoy the peace and tranquility with minimal traffic, making this the ideal home for those seeking both social space and privacy. This home is truly one-of-a-kind, combining art, craftsmanship, and modern amenities for the perfect place to call home.
$699,000
3417 Stewart Circle Waco, TX 76708
- Type:
- Single Family-Detached
- Sq.Ft.:
- 3,570
- Status:
- Active
- Beds:
- 4
- Lot size:
- 0.41 Acres
- Year built:
- 1973
- Baths:
- 4.00
- MLS#:
- 226558
- Subdivision:
- Blue Bonnet Cliffs
ADDITIONAL INFORMATION
This unfinished home renovation could be your chance to design your dream home with a stunning lake view! The "bones" are there - all it needs is your imagination. Picture yourself walking through the double front doors and stopping for a moment in the foyer while admiring the expansive views through a wall of windows across the entire living room. The formal dining room, kitchen, and breakfast area are all positioned to take advantage of the views and open to a large wooden deck that spans the length of the home - the perfect spot for watching the sunset over Lake Waco! Walk from your backyard all the way down to the water's edge! In addition, the large master suite is situated on the first floor with views of the lake and includes a large space for a walk-in closet, plumbing ready to go for a luxury bathroom with all the amenities you could want, and a study/office nook. Another bedroom suite with a full bath is also located on the first floor. Upstairs, there is a large landing (also with amazing lake views) which could easily serve as a second living area, 5th bedroom, office, home school classroom, or play area. Two additional bedrooms with space for two full bathrooms are also located upstairs. Very few properties are available with this kind of lake view from so many rooms in the house. Schedule a showing with your agent, call your builder, and come take a closer look today!
$250,000
3412 N 24th Street Waco, TX 76708
- Type:
- Single Family-Detached
- Sq.Ft.:
- 1,082
- Status:
- Active
- Beds:
- 3
- Lot size:
- 0.19 Acres
- Year built:
- 1947
- Baths:
- 1.00
- MLS#:
- 226486
- Subdivision:
- Melbourne HTS
ADDITIONAL INFORMATION
Completely remodeled 3 bedroom 1 bathroom home! Inside, you'll find a bright, open living space with fresh flooring throughout and beautiful finishes. The kitchen features new custom cabinets, stunning quartz countertops, and a large island. The bathroom has been nicely updated with clean, modern finishes. The spacious backyard is ready for your personal touch, and the detached garage offers extra storage or workspace. This home is as beautiful inside as it is on the outside! It was gutted and updated from top to bottom, with new siding, windows, roof, drywall, spray foam insulation, HVAC system, and all finishes. Don't let this beautiful home get away and secure a showing today!
- Type:
- Single Family-Detached
- Sq.Ft.:
- 2,024
- Status:
- Active
- Beds:
- 3
- Lot size:
- 0.2 Acres
- Year built:
- 2024
- Baths:
- 2.00
- MLS#:
- 226685
- Subdivision:
- Foxborough II Addition
ADDITIONAL INFORMATION
Step into the incredible Elmwood floor plan at Foxborough in Waco, Texas. The 3 bedroom, 2-bathroom has a spacious 2,024 approximate square footage that is perfect as your new home. Entertain in the large, open space living room or gather in the beautifully designed kitchen. The kitchen features shaker-style cabinetry, granite countertops, and stainless-steel appliances. You’ll also find two cozy carpeted secondary bedrooms with easy access to separate bathroom. The laundry room is also centrally located for convenience. Retreat to the luxurious primary bedroom, where you’ll find the attached primary bathroom with its double vanity and the two different tub and shower options, and a spacious walk-in closet. The Elmwood floor plan was designed with you in mind, this floorplan offers plenty of space to move around. With the 2-3 car garage option, the den, study or bedroom option, and the covered patio option, this floorplan is truly unique. The smart home package is included to keep your home connected. Control and secure your home through the Qolsys smart panel, through your phone, or even with your voice. With comfort and functionality, our Elmwood floor plan is living at its finest.(Prices, plans, dimensions, specifications, features, incentives, and availability are subject to change without notice obligation. Images used are digital renderings and subject to have variations)
- Type:
- Single Family
- Sq.Ft.:
- 2,140
- Status:
- Active
- Beds:
- 3
- Lot size:
- 0.25 Acres
- Year built:
- 2006
- Baths:
- 2.10
- MLS#:
- 91622870
- Subdivision:
- Willow Bend Add
ADDITIONAL INFORMATION
Discover your new community in Willow Bend, zoned for highly sought-after China Spring schools! This bright and spacious 3-bedroom, 2 full bath, 1 half bath home sits on an oversized lot, fully fenced, and ready for a quick move-in. With large living areas and generously sized bedrooms, all defined by elegant arched openings, youâ??ll have plenty of room for everyone. The brand-new vinyl flooring and plush carpet ensure a spotless, move-in-ready home. Upstairs, the large loft is perfect for a home office, playroom, or additional lounge space. Summers are made better with the extended covered patio and a backyard thatâ??s just begging for a swing set, garden, or even a pool! When winter arrives, cozy up by the vintage wood-burning stove in the living room. Whether youâ??re looking for a peaceful retreat or a place to entertain, this home is ready to welcome you!
$589,000
6000 Flat Rock Road Waco, TX 76708
- Type:
- Single Family-Detached
- Sq.Ft.:
- 3,092
- Status:
- Active
- Beds:
- 4
- Lot size:
- 0.7 Acres
- Year built:
- 1983
- Baths:
- 3.00
- MLS#:
- 226591
- Subdivision:
- Village Lake
ADDITIONAL INFORMATION
Exceptional Golf Course Living with Spectacular Views! Nestled on a .70-acre lot along the 2nd hole of the Lake Waco Golf Course, this exceptional home offers over 3,000 sq. ft. of refined living space, blending luxury, comfort, and breathtaking views of the lush greens and tranquil fairways. Mature trees encircle the property, creating a peaceful and private oasis. Inside, the home features three spacious bedrooms, plus a large bonus room that can serve as a second living area, bedroom, game room, office, playroom, or tailored space to fit your needs. With three full bathrooms, this home ensures convenience and privacy for all. The covered back patio offers a perfect spot to unwind or entertain, with stunning golf course views enhancing the serene ambiance. Recent upgrades include a new HVAC system (2024), roof, gutters, and gutter guards (2023), pool cover (2023), insulation (2020), and carpet (2023). Located in the highly regarded China Spring School District, this property combines a quiet, country feel with easy access to city conveniences. Just a short drive from downtown Waco, shopping, restaurants, Waco Airport, I-35, and Baylor University, this home offers an ideal balance of tranquility and accessibility. Don’t miss out on this rare gem in Waco—schedule a private tour today!
- Type:
- Single Family-Detached
- Sq.Ft.:
- 2,024
- Status:
- Active
- Beds:
- 3
- Lot size:
- 0.38 Acres
- Year built:
- 2024
- Baths:
- 2.00
- MLS#:
- 226690
- Subdivision:
- Foxborough II Addition
ADDITIONAL INFORMATION
Step into the incredible Elmwood floor plan at Foxborough in Waco, Texas. The 3 bedroom, 2-bathroom has a spacious 2,024 approximate square footage that is perfect as your new home. Entertain in the large, open space living room or gather in the beautifully designed kitchen. The kitchen features shaker-style cabinetry, granite countertops, and stainless-steel appliances. You’ll also find two cozy carpeted secondary bedrooms with easy access to separate bathroom. The laundry room is also centrally located for convenience. Retreat to the luxurious primary bedroom, where you’ll find the attached primary bathroom with its double vanity and the two different tub and shower options, and a spacious walk-in closet. The Elmwood floo rplan was designed with you in mind, this floorplan offers plenty of space to move around. With the 2-3 car garage option, the den, study or bedroom option, and the covered patio option, this floorplan is truly unique. The smart home package is included to keep your home connected. Control and secure your home through the Qolsys smart panel, through your phone, or even with your voice. With comfort and functionality, our Elmwood floor plan is living at its finest. (Prices, plans, dimensions, specifications, features, incentives, and availability are subject to change without notice obligation. Images used are digital renderings and subject to have variations)
- Type:
- Single Family-Detached
- Sq.Ft.:
- 2,150
- Status:
- Active
- Beds:
- 4
- Lot size:
- 0.3 Acres
- Year built:
- 2024
- Baths:
- 2.00
- MLS#:
- 226689
- Subdivision:
- Foxborough II Addition
ADDITIONAL INFORMATION
Find your home in the Foxborough community in Waco, Texas with the Everett floor plan. With approximately 2,150 sq. ft., you’ll have the perfect space in this 3-4 bedroom, 2 bath layout. Park your car or store your belongings in the attached 2-3 car garage. When you enter the home, you’ll be greeted with the beautiful open-concept design living area, that blends the kitchen and great room. The kitchen features shaker-style cabinetry and granite countertops. It is set off from the living area by a kitchen island with a built-in sink. Connected to the kitchen in the dining area that can be opted for the study. Walking through the great room, you’ll find the primary bedroom with an attached bathroom. The bathroom has a double vanity and a walk-in shower that can be opted for a tub and shower, and a spacious walk-in closet for all your belongings. The secondary bedrooms are cozy and carpeted, with plenty of closet space and easy access to a separate bathroom. The game-room with an option of a bedroom gives you control to customize the house to meet your needs. Enjoy nature from the backyard while you relax outside under the covered patio that is connected to the great room. Not only does every D.R. Horton home have a floor plan built for everyday functionality, but smart home technology is also included. Monitor your home and control your comfort through your phone, the Qolsys panel, or voice command. (Prices, plans, dimensions, specifications, features, incentives, and availability are subject to change without notice obligation. Images used are digital renderings and subject to have variations)
$165,000
1707 Windsor Avenue Waco, TX 76708
- Type:
- Duplex
- Sq.Ft.:
- 1,262
- Status:
- Active
- Beds:
- n/a
- Year built:
- 1918
- Baths:
- MLS#:
- 226540
- Subdivision:
- Waco Improvement Co
ADDITIONAL INFORMATION
Here is your chance to get an income producing property in Waco. Two units in this duplex, each is a 1 bedroom, 1 bath with fully equiped kitchen. One side is currently leased for $775 and the other was recently rented for $825, with owner paying the water bill. Inquire with your agent today for more details.
$259,900
2923 Live Oak Avenue Waco, TX 76708
- Type:
- Single Family-Detached
- Sq.Ft.:
- 1,591
- Status:
- Active
- Beds:
- 2
- Lot size:
- 0.18 Acres
- Year built:
- 1935
- Baths:
- 2.00
- MLS#:
- 226600
- Subdivision:
- Dean
ADDITIONAL INFORMATION
Step into the timeless charm of this adorable home, where classic style meets modern updates! With its distinct stucco exterior and beautiful wood flooring, this home offers a warm, inviting atmosphere. Enjoy two spacious living areas, each featuring its own cozy fireplace—perfect for relaxing evenings or entertaining guests. The thoughtfully updated interiors blend contemporary touches with the home's original character, ensuring style and comfort. Outside, a large backyard awaits, providing ample space for outdoor gatherings, gardening, or simply unwinding after a long day. Complete with a convenient storage building for all your extras, this home is a must see!
$165,000
2112 Lyle Avenue Waco, TX 76708
- Type:
- Single Family-Detached
- Sq.Ft.:
- 960
- Status:
- Active
- Beds:
- 2
- Lot size:
- 0.19 Acres
- Year built:
- 1940
- Baths:
- 2.00
- MLS#:
- 226567
- Subdivision:
- Farwell Heights
ADDITIONAL INFORMATION
TURN KEY The search is over! An affordable renovated home located in the popular Dean Highland Elementary District. This adorable home has 2 bedrooms and 1.5 bathrooms standing at just under 1,000 sqft of living space. The home has had updates leaving the next homeowner with the convenience of just decorating and enjoying all this home has to offer. This home has brand new windows, new blown in insulation, a new kitchen with new stainless appliances that include a electric glass cook top range, stainless steel vent-a-hood and dishwasher. It was finished with new vinyl plank flooring in a warm chestnut brown that was installed throughout the whole home, new plumbing, updated electrical, newer HVAC unit, New Hot Water Heater, new sheetrock, fresh interior paint, new baseboards, completely updated bathroom, a new half bathroom addition, and a new laundry closet with washer and dryer connections. There is recessed lighting in the main living area, new ceiling fan fixtures with lighting in the bedrooms and all new bathroom vanity lighting. The outside also got a facelift with fresh paint, new roof decking and shingles, new columns, and new entry sidewalk to the front.This home sits on a huge lot giving room for more development for storage and a shop in the backyard. There is a serviceable ally way entry that could easily accomodate a rear entrance into this home should the next buyer want to add a more private entrance. There is currently a front entry driveway to the side of the house that would allow for two car parking. This home is priced to sale and won't last long! Call today to schedule your private tour of this astonishing buy in the heart of???????????????????????????????? Waco!
$275,000
2610 Proctor Avenue Waco, TX 76708
- Type:
- Single Family-Detached
- Sq.Ft.:
- 1,379
- Status:
- Active
- Beds:
- 3
- Lot size:
- 0.28 Acres
- Year built:
- 1941
- Baths:
- 2.00
- MLS#:
- 226397
- Subdivision:
- Dean
ADDITIONAL INFORMATION
With its comprehensive remodel with an artisan’s approach and sensational location, this charming, Dean Highland area gem is definitely worth experiencing. Lovely refinished, original hardwood floors, updated cabinetry, real cedar closets, a metal roof, well crafted fencing, new sheetrock, new windows and a host of other updates balance this home which was focused on blending old with new, preserving much of what was in that era and enhancing what no longer worked in a modern home. *All 8 closets are cedar lined* Brand new gutters, new HVAC, all appliances are approximately 2 years old, home is completely updated and fully renovated. New windows. Plenty of storage and new fencing. In the end, this three bedroom, two bathroom home presents an appealing aesthetic, both inside and out. Large gardens, producing pecans, and ample sunlight, inside and out, round out what might be one of the most delightful, intriguing homes for the Waco area. Enjoy the large private backyard, mature pecan trees, tree house, swings and outdoor seating. Convenient and close proximity to Waco's Major Attractions such us Cameron Zoo, Cameron Park, Magnolia Market at the Silo's, Waco Riverwalk, Baylor University, McLane Stadium, Texas Ranger Hall of Fame & Museum, Lake Waco, Hawaiian Falls, Waco Surf, Wine Tours etc. Also, within minutes to great food on the Brazos River and Local Eateries and Cafe's.
$169,900
3500 N 21st Street Waco, TX 76708
- Type:
- Single Family-Detached
- Sq.Ft.:
- 1,784
- Status:
- Active
- Beds:
- 3
- Lot size:
- 0.19 Acres
- Year built:
- 1929
- Baths:
- 1.00
- MLS#:
- 225493
- Subdivision:
- North Waco
ADDITIONAL INFORMATION
OWNER FINANCE $169,900, $10,000 Down 360 months / 7% Loan Payment will include escrows: PITI 1,070.41 Taxes 349.12 (2024 – Filing a Homestead Exemption Will Reduce Taxes) Ins 125.00 Buyer must secure their own insurance 35.00 Servicing Fee $1,544.53 Estimated payment including taxes and insurance Detached garage and storage could be converted to a workshop. Washer/Dryer connections in the garage. Buyers estimated closing costs $1500.00
$199,000
1707 Alexander Avenue Waco, TX 76708
- Type:
- Single Family-Detached
- Sq.Ft.:
- 1,148
- Status:
- Active
- Beds:
- 2
- Lot size:
- 0.19 Acres
- Year built:
- 1915
- Baths:
- 2.00
- MLS#:
- 226465
- Subdivision:
- Farwell Heights
ADDITIONAL INFORMATION
Charming home in quiet, established north Waco neighborhood. You will be proud to own this 2 bedroom, 2 bath home! From the moment you walk in the front door, you will feel at home. Large living area with lots of windows. Just off the living room, you will find the dining area followed by the kitchen. The kitchen features plenty of cabinets, counter space, dishwasher, windows, and gas stove. The bedrooms are spacious, bright, and have ample closet space. The utility room provides extra space and storage. Tall ceilings throughout. This home also offers an updated two-car rear-entry garage with opener and alley access. The backyard offers mature shade trees, an awesome deck, is completely fenced, and ready for you to create your own paradise! Newer roof, newer HVAC, and fresh paint. This home is an easy 5-minute commute to downtown and just a short drive to grocery stores, entertainment, schools, shopping, and everything Waco has to offer!
$349,000
4000 N 30th Street Waco, TX 76708
- Type:
- Single Family-Detached
- Sq.Ft.:
- 3,081
- Status:
- Active
- Beds:
- 4
- Lot size:
- 0.32 Acres
- Year built:
- 1971
- Baths:
- 2.00
- MLS#:
- 226503
- Subdivision:
- Cedar Ridge
ADDITIONAL INFORMATION
Discover this delightful 3,081-square-foot home in the heart of Waco, now offered at over $50,000 below the McLennan Appraisal District's valuation and priced at under $120 per square foot! From the moment you arrive, you'll be charmed by the inviting metal roof and the majestic oak tree enhancing the curb appeal. Step inside to a formal dining room flooded with natural light from a large window, creating a warm and welcoming atmosphere. This spacious home features two living areas, four bedrooms, and two baths. The main living area boasts vaulted ceilings and a cozy fireplace, making it the perfect space for relaxing evenings or hosting gatherings. Additional conveniences include a dedicated laundry room, built-ins for extra storage, and a two-year-old AC unit for added peace of mind. Outside, you'll find two storage sheds, offering practical solutions for your storage needs. Lovingly maintained by its original owner, this home is a rare find in a sought-after location. Plus, the refrigerator is included, making this home move-in ready. Don’t miss this incredible opportunity—schedule your showing today!
$450,000
5612 Plantation Drive Waco, TX 76708
- Type:
- Single Family-Detached
- Sq.Ft.:
- 2,379
- Status:
- Active
- Beds:
- 4
- Lot size:
- 0.38 Acres
- Year built:
- 2004
- Baths:
- 3.00
- MLS#:
- 226517
- Subdivision:
- Tree Lake Ranch
ADDITIONAL INFORMATION
Dont miss this home in the sought after Tree Lake Ranch neighborhood in China Spring isd! This 4 bed 3 bath home has an open floor plan with the kitchen opening to the large living area. The kitchen has an island with eat at bar as well as a pantry. This home also features an isolated primary with large bathroom to insure privacy. Outside you will find mature trees, a large garden area, a storage shed and plenty of room for kids to play. This is a one owner home that has been treated with so much care by it's owners.
$229,900
2926 Pine Avenue Waco, TX 76708
- Type:
- Single Family-Detached
- Sq.Ft.:
- 1,510
- Status:
- Active
- Beds:
- 2
- Lot size:
- 0.27 Acres
- Year built:
- 1940
- Baths:
- 1.00
- MLS#:
- 226504
- Subdivision:
- Dean
ADDITIONAL INFORMATION
Old World Charm with Contemporary Style. Beautiful Hardwoods, located in the heart of North Waco close to shopping and restaurants. This 2 bedroom, 1 bath with 2 living areas is perfect for a home office or could be an extra bedroom. Home features a Formal Dining Room and a kitchen that has a breakfast nook. Large backyard. A Must See!
- Type:
- Single Family-Detached
- Sq.Ft.:
- 2,229
- Status:
- Active
- Beds:
- 3
- Lot size:
- 0.18 Acres
- Year built:
- 2016
- Baths:
- 3.00
- MLS#:
- 226497
- Subdivision:
- Flat Rock Village
ADDITIONAL INFORMATION
Welcome to 9428 Cold Springs Dr! Located in the sought-after China Spring ISD, this lovely 3-bedroom, 2.5-bath home offers a flexible floor plan with an additional office that could serve as a fourth bedroom. Step inside to find spacious, light-filled living areas designed for comfort and style. Enjoy the serene closed-in porch, ideal for year-round relaxation and entertaining. The primary suite includes an ensuite bath for added privacy, while the other bedrooms and office provide plenty of space for family, guests, or remote work. This home is a true gem with a welcoming atmosphere and a great layout! Schedule a showing today!

The data relating to real estate for sale on this web site comes in part from the Broker Reciprocity Program of the NTREIS Multiple Listing Service. Real estate listings held by brokerage firms other than this broker are marked with the Broker Reciprocity logo and detailed information about them includes the name of the listing brokers. ©2024 North Texas Real Estate Information Systems
| Copyright © 2024, Houston Realtors Information Service, Inc. All information provided is deemed reliable but is not guaranteed and should be independently verified. IDX information is provided exclusively for consumers' personal, non-commercial use, that it may not be used for any purpose other than to identify prospective properties consumers may be interested in purchasing. |
Waco Real Estate
The median home value in Waco, TX is $208,800. This is lower than the county median home value of $244,800. The national median home value is $338,100. The average price of homes sold in Waco, TX is $208,800. Approximately 41.31% of Waco homes are owned, compared to 47.08% rented, while 11.61% are vacant. Waco real estate listings include condos, townhomes, and single family homes for sale. Commercial properties are also available. If you see a property you’re interested in, contact a Waco real estate agent to arrange a tour today!
Waco, Texas 76708 has a population of 136,800. Waco 76708 is less family-centric than the surrounding county with 27.58% of the households containing married families with children. The county average for households married with children is 29.92%.
The median household income in Waco, Texas 76708 is $42,687. The median household income for the surrounding county is $53,723 compared to the national median of $69,021. The median age of people living in Waco 76708 is 29.1 years.
Waco Weather
The average high temperature in July is 95.4 degrees, with an average low temperature in January of 35.3 degrees. The average rainfall is approximately 35.9 inches per year, with 0.4 inches of snow per year.
