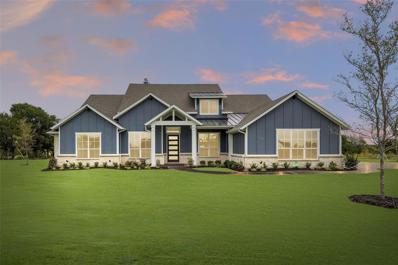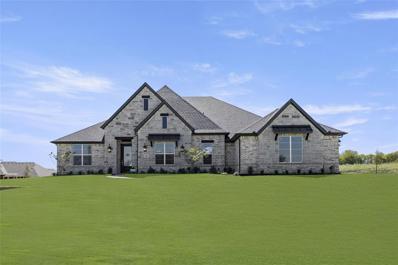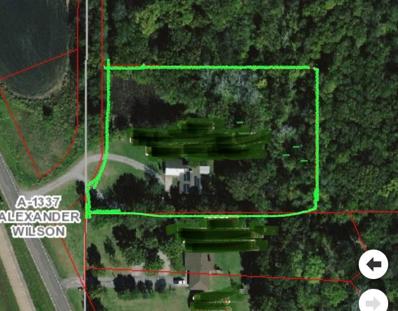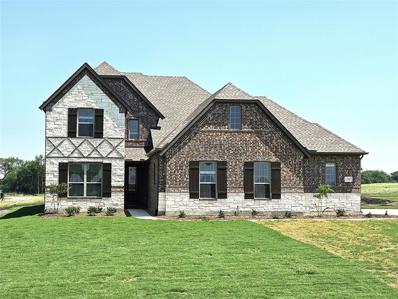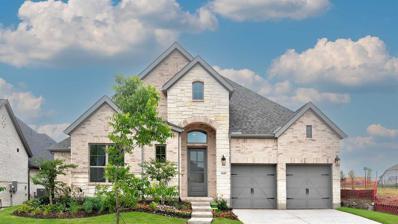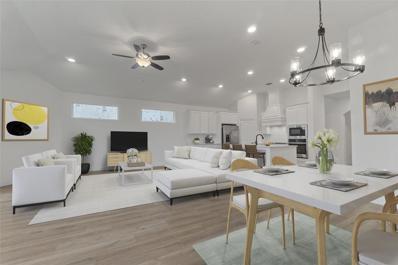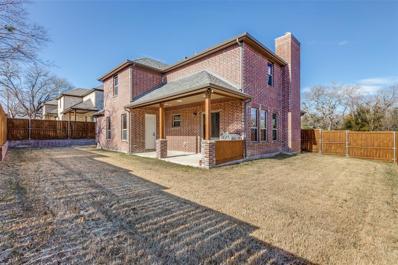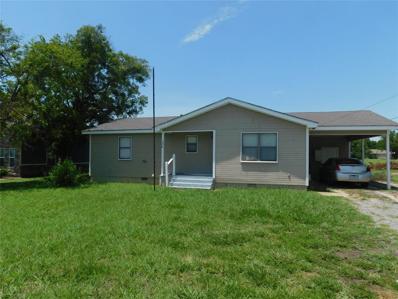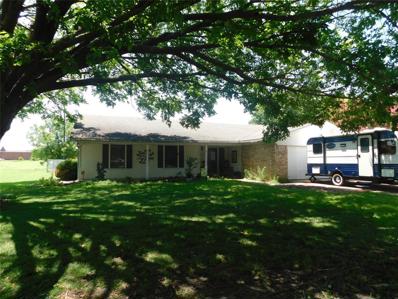Van Alstyne TX Homes for Sale
$349,990
2600 Freeman Street Anna, TX 75495
- Type:
- Single Family
- Sq.Ft.:
- 1,518
- Status:
- Active
- Beds:
- 3
- Lot size:
- 0.13 Acres
- Year built:
- 2024
- Baths:
- 2.00
- MLS#:
- 20560270
- Subdivision:
- Churchill
ADDITIONAL INFORMATION
Beazer Homes Churchill! Affordability matched with great schools, look no further! Beautiful newly designed community in Van Alstyne nestled in a tranquil nature setting just waiting for you to call it home. Come and see this 3 bedroom, 2 bath open concept living with 1518 square feet of comfortable living space. *Days on market is based on start of construction* *Expected completion date 2024*
$889,888
117 Carly Lane Van Alstyne, TX 75495
- Type:
- Single Family
- Sq.Ft.:
- 3,460
- Status:
- Active
- Beds:
- 4
- Lot size:
- 1.02 Acres
- Year built:
- 2024
- Baths:
- 3.00
- MLS#:
- 20556489
- Subdivision:
- Hidden Creek Estates
ADDITIONAL INFORMATION
MLS# 20556489 - Built by Landsea Homes - Ready Now! ~ Be prepared to be greeted by an inviting entry bathed in natural light. To one side, you'll find a sophisticated study, while on the other side awaits an elegant formal dining room. The family room, complete with a cozy fireplace, invites you to unwind and bask in the soft glow streaming through the magnificent wall of windows. The culinary haven that is the kitchen boasts an impressive island, walk-in pantry, and top-of-the-line appliances. Retreat to the owner's suite - a true sanctuary featuring a generously sized walk-in closet and a master bath boasting a luxurious double vanity and indulgent garden tub. At the rear of the home, you'll find a spacious flex room with its own walk-in closet conveniently located near one of the secondary bedrooms and a full bath. An additional hallway leads you to two more bedrooms and yet another full bath!
$839,888
190 Carly Lane Van Alstyne, TX 75495
- Type:
- Single Family
- Sq.Ft.:
- 3,165
- Status:
- Active
- Beds:
- 4
- Lot size:
- 1 Acres
- Year built:
- 2024
- Baths:
- 3.00
- MLS#:
- 20556398
- Subdivision:
- Hidden Creek Estates
ADDITIONAL INFORMATION
MLS# 20556398 - Built by Landsea Homes - Ready Now! ~ Step into the foyer and admire the elegant study. Continue your journey through the open-concept common areas, where the heart of this home awaits you - a spacious family room flooded with natural light from a wall of windows. Cozy up by the stone-to-ceiling fireplace and create a warm, inviting atmosphere for cherished moments with loved ones. Get ready to fall in love with this designer kitchen. From beautiful granite countertops to a generous walk-in pantry, ample cabinet space, and a large island with seating area - it's a chef's paradise. Need more versatility? The expansive flex room with its own walk-in closet can be transformed into any space that suits your lifestyle. Privacy is paramount, and that's why the master bedroom is thoughtfully separated from the secondary bedrooms. The master bath invites relaxation with its double vanity, walk-in shower, and a free-standing tub!!!!
$2,500,000
15762 Us Highway 75 Van Alstyne, TX 75495
- Type:
- Single Family
- Sq.Ft.:
- 1,610
- Status:
- Active
- Beds:
- 3
- Lot size:
- 2 Acres
- Year built:
- 1965
- Baths:
- 2.00
- MLS#:
- 20551196
- Subdivision:
- Wilson Jc
ADDITIONAL INFORMATION
Location, Location, Location!! 2 Beautiful Acres with an ideal location with HWY 75 frontage for any future business, residential, or commercial needs!!
- Type:
- Single Family
- Sq.Ft.:
- 2,842
- Status:
- Active
- Beds:
- 4
- Lot size:
- 0.25 Acres
- Year built:
- 2024
- Baths:
- 4.00
- MLS#:
- 20536278
- Subdivision:
- Lincoln Pointe
ADDITIONAL INFORMATION
15 minutes from McKinney! Welcome to your dream home! This stunning two-story single-family residence boasts 4 bedrooms and 3.5 bathrooms, providing ample space for comfortable living. The kitchen features quartz countertops, complemented by white shaker cabinets and stainless steel appliances. The open-concept design seamlessly connects the kitchen to a cozy breakfast area and a spacious great room, complete with a charming fireplace - the perfect setting for gatherings and entertaining friends. The convenience of the palatial primary suite on the first floor cannot be overstated, providing a retreat-like experience with a luxurious ensuite bathroom and a generously-sized walk-in closet. The thoughtful details of our Loft Look make this residence an exceptional choice for those seeking a home that effortlessly balances practicality and luxury. Don't miss this opportunity!
- Type:
- Single Family
- Sq.Ft.:
- 968
- Status:
- Active
- Beds:
- 2
- Lot size:
- 0.15 Acres
- Year built:
- 1960
- Baths:
- 1.00
- MLS#:
- 20527310
- Subdivision:
- Greers Second Add
ADDITIONAL INFORMATION
Beautiful remodeled 2 or 3 bedroom home, Spacious kitchen and dining. Large Family room and cute Living room. Move-in Ready. Nice backyard and a storage building.
- Type:
- Single Family
- Sq.Ft.:
- 3,628
- Status:
- Active
- Beds:
- 5
- Lot size:
- 1.03 Acres
- Year built:
- 2024
- Baths:
- 4.00
- MLS#:
- 20522049
- Subdivision:
- West Farmington Add Ph 1
ADDITIONAL INFORMATION
New home built by Astoria Homes on a 1 acre lot. This home comes with the oversized 6 car Super Stall with one garage door extra wide & 9ft tall for that awesome truck you canât fit in your current garage. Large open floor plan with real hand scraped hardwood floors, granite or quartz counter tops in kitchen and all bathrooms. Solid maple cabinets, beautiful backsplash , venetian bronze for brushed nickel fixtures and 5.25 baseboard. Garage is full finished with insulated garage door and opener. Sod, Sprinkler, landscaped package in front yard and full gutters. Ready April 2024
- Type:
- Single Family
- Sq.Ft.:
- 1,413
- Status:
- Active
- Beds:
- 3
- Lot size:
- 0.21 Acres
- Year built:
- 1998
- Baths:
- 2.00
- MLS#:
- 20514814
- Subdivision:
- Vawters First Add
ADDITIONAL INFORMATION
Beautiful 3 bedrooms, 2 bathrooms & 2 car garage home, totally remodeled. This home has updated lighting, kitchen & appliances. Wonderful master bedroom with master bath and 2 large closets. Bedrooms 2 & 3 are large and updated. Very nice deck and fence backyard. This house is in a great location, close to downtown Van Alstyne and close to schools.
- Type:
- Single Family
- Sq.Ft.:
- 3,118
- Status:
- Active
- Beds:
- 4
- Lot size:
- 0.18 Acres
- Year built:
- 2024
- Baths:
- 3.00
- MLS#:
- 20504752
- Subdivision:
- Mantua Point
ADDITIONAL INFORMATION
READY FOR MOVE-IN! Home office with French doors frames the entry. Guest suite with a walk-in closet and a full bath. Media room with French doors. Kitchen features a large pantry and a large island with built-in seating space. Family room with a wall of windows. Primary suite with 12-foot coffered ceilings. Double doors lead to primary bath with separate vanities, a garden tub, separate glass-enclosed shower, and two walk-in closets. Covered backyard patio. Mud room leads to three-car garage.
- Type:
- Single Family
- Sq.Ft.:
- 2,779
- Status:
- Active
- Beds:
- 5
- Lot size:
- 0.17 Acres
- Year built:
- 2023
- Baths:
- 3.00
- MLS#:
- 20468857
- Subdivision:
- Tinsley Meadows
ADDITIONAL INFORMATION
MLS# 20468857 - Built by Cambridge Homes, LLC - Ready Now! ~ Large open plan with three car garage. Entertaining kitchen and living area with bedroom down that can be used as a guest bedroom or study. Stone fireplace and tall ceilings in main areas with eight foot doors down! Photos are representative.
- Type:
- Single Family
- Sq.Ft.:
- 2,450
- Status:
- Active
- Beds:
- 4
- Lot size:
- 0.16 Acres
- Year built:
- 2023
- Baths:
- 4.00
- MLS#:
- 20363942
- Subdivision:
- Original Town Of Van Alstyne Subd 3 Division
ADDITIONAL INFORMATION
Welcome to your dream home in the heart of a vibrant, developing neighborhood! Nestled amidst the promise of growth and community, this newly constructed residence offers modern living intertwined with the allure of potential. This newly constructed modern-traditional style home in downtown Van Alstyne is less than 20 minutes from Sherman and McKinneyâwalking distance to the newly developed Central Social District where you can enjoy events for you and the family. Energy-efficient features include fully foam-incapsulated insulation, radiant barrier decking, LED lighting, WiFi thermostats, and WiFi sprinkler system. Cookout on the patio with your outdoor kitchenette featuring a gas grill, sink, and space for a mini-fridge. Granite countertops, stainless steel appliances, gas cooktop. The owner's suite is on the first floor, with 3 bedrooms on the 2nd level and a bonus room with additional storage space! Bring your offers!
- Type:
- Single Family
- Sq.Ft.:
- 1,016
- Status:
- Active
- Beds:
- 2
- Lot size:
- 0.25 Acres
- Year built:
- 1985
- Baths:
- 2.00
- MLS#:
- 20384970
- Subdivision:
- Divisions Van Alstyne
ADDITIONAL INFORMATION
Cute two bedroom two bath home in the middle of Van Alstyne. Open floor plan, large kitchen and area. One car carport and a large yard, close to schools and shopping.
- Type:
- Single Family
- Sq.Ft.:
- 1,690
- Status:
- Active
- Beds:
- 4
- Lot size:
- 0.23 Acres
- Year built:
- 1979
- Baths:
- 2.00
- MLS#:
- 20379776
- Subdivision:
- Hynds West Side Add Sec Ii
ADDITIONAL INFORMATION
Beautiful 4 bedroom, 2 bath home in a great location in Van Alstyne. Large living room with a wood burning fireplace, open to large dining room. Cute breakfast nook with a spacious kitchen with utility room attached. Large bedrooms. Fenced backyard.

The data relating to real estate for sale on this web site comes in part from the Broker Reciprocity Program of the NTREIS Multiple Listing Service. Real estate listings held by brokerage firms other than this broker are marked with the Broker Reciprocity logo and detailed information about them includes the name of the listing brokers. ©2024 North Texas Real Estate Information Systems
Van Alstyne Real Estate
The median home value in Van Alstyne, TX is $389,900. This is higher than the county median home value of $244,800. The national median home value is $338,100. The average price of homes sold in Van Alstyne, TX is $389,900. Approximately 65.31% of Van Alstyne homes are owned, compared to 23.15% rented, while 11.54% are vacant. Van Alstyne real estate listings include condos, townhomes, and single family homes for sale. Commercial properties are also available. If you see a property you’re interested in, contact a Van Alstyne real estate agent to arrange a tour today!
Van Alstyne, Texas 75495 has a population of 4,386. Van Alstyne 75495 is more family-centric than the surrounding county with 40.15% of the households containing married families with children. The county average for households married with children is 31.12%.
The median household income in Van Alstyne, Texas 75495 is $75,543. The median household income for the surrounding county is $62,078 compared to the national median of $69,021. The median age of people living in Van Alstyne 75495 is 35.7 years.
Van Alstyne Weather
The average high temperature in July is 92.6 degrees, with an average low temperature in January of 31.8 degrees. The average rainfall is approximately 42.4 inches per year, with 0.9 inches of snow per year.

