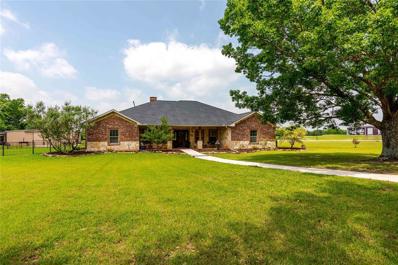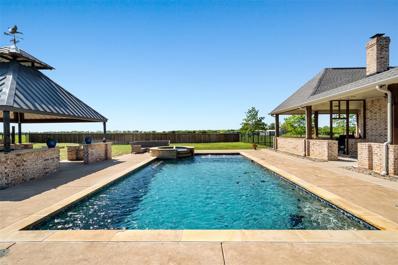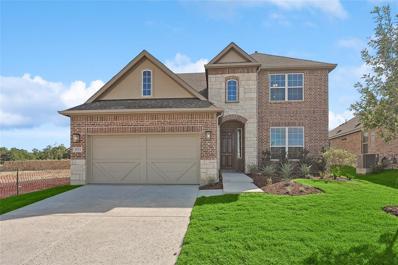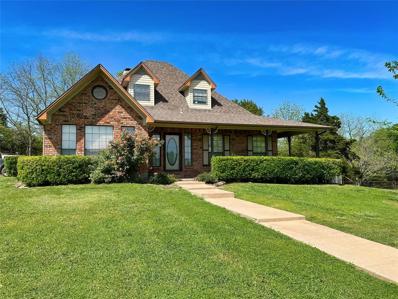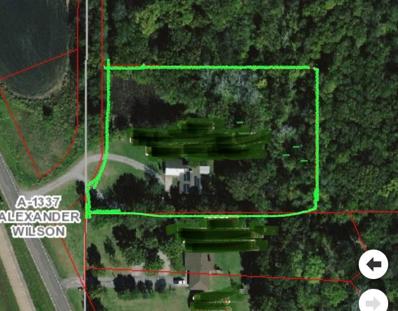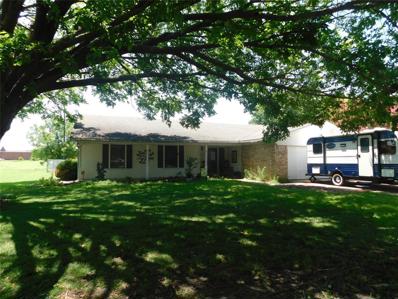Van Alstyne TX Homes for Sale
$1,345,000
747 Hynds Ranch Road Van Alstyne, TX 75495
- Type:
- Single Family
- Sq.Ft.:
- 2,922
- Status:
- Active
- Beds:
- 3
- Lot size:
- 11.7 Acres
- Year built:
- 2003
- Baths:
- 3.00
- MLS#:
- 20615022
- Subdivision:
- None
ADDITIONAL INFORMATION
Beautiful home on 11.7 acres. Designed with accessibility in mind, this property also includes an accessible bedroom and bathroom, ensuring comfort and convenience for all. The large kitchen opens to the family room, creating a welcoming space with a woodburning fireplace that currently has a pellet insert to warm up the room. The three bedrooms in this home are all large sized and the home has three full bathrooms. The primary suite has a walk in shower, separate garden tub, walk in closet and a sitting area or office. Step outside to enjoy the serene surroundings, complete with trees and a tranquil pond. There is a big covered porch with a woodburning fireplace overlooking the backyard which provides a perfect setting for gatherings. A separate 52 x 52 workshop with concrete floor and electric provides space for hobbies, projects and has wires for your own batting cage! Located in the highly rated Van Alstyne ISD, families can access excellent education opportunities.
- Type:
- Single Family
- Sq.Ft.:
- 3,049
- Status:
- Active
- Beds:
- 4
- Lot size:
- 0.15 Acres
- Year built:
- 2024
- Baths:
- 4.00
- MLS#:
- 20610649
- Subdivision:
- Mantua Point
ADDITIONAL INFORMATION
MLS# 20610649 - Built by Highland Homes - Ready Now! ~ Must see popular two story floorplan! Luxury vinyl plank throughout common areas. Spacious kitchen with large island, beautifully stained cabinets, quartz countertops, double ovens and much more! Two bedrooms, two full baths downstairs. Upstairs you'll find the two additional bedrooms, to full baths, a spacious loft and entertainment room perfect for movie nights!!
$615,465
2501 Silo Road Van Alstyne, TX 75495
- Type:
- Single Family
- Sq.Ft.:
- 2,716
- Status:
- Active
- Beds:
- 4
- Lot size:
- 1.02 Acres
- Year built:
- 2024
- Baths:
- 4.00
- MLS#:
- 20607268
- Subdivision:
- West Farmington
ADDITIONAL INFORMATION
New home built by Astoria Homes on a 1 acre lot. This home comes with the oversized 6 car Super Stall with one garage door extra wide & 9ft tall for that awesome truck you canâ??t fit in your current garage. Large open floor plan with real hand scraped hardwood floors, granite or quartz counter tops in kitchen and all bathrooms. Solid maple cabinets, beautiful backsplash , venetian bronze or brushed nickel fixtures and 5.25 baseboard. Garage is full finished with insulated garage door and opener. Sod, Sprinkler, landscaped package in front yard and full gutters. Ready Aug 2024.
$2,000,000
1486 Bucksnort Road Van Alstyne, TX 75495
- Type:
- Single Family
- Sq.Ft.:
- 2,960
- Status:
- Active
- Beds:
- 3
- Lot size:
- 37 Acres
- Year built:
- 2018
- Baths:
- 3.00
- MLS#:
- 20585523
- Subdivision:
- None
ADDITIONAL INFORMATION
The enthusiastâs dream home! Indulge in the unique splendor of this meticulous, custom country estate set on 37 lush acres, boasting a tranquil pond, flourishing tree lines and pastures. With meticulous attention to detail, this home was built with exemplary quality; spray foam throughout, attic encapsulation and 59 piers in the foundation. This home offers a bright, open floorplan, luxurious finishings and 3 beds, 2.5 baths plus study. The kitchen is a culinary dream with a gas stove top, double ovens, and seating for 10. Relax in the master retreat with private porch and fully equipped, dream worthy ensuite bathroom. Out back, over 600 sq ft of covered patio space is the perfect place to watch the stunning sunsets. Relax in the pool or spa, or enjoy the cabana with grill and firepit. Thereâs plenty of room for all your toys and hobbies in the 5000 sq ft workshop with garage and quarters and keep your plane in the brand new 5000 sq ft hangar! Priced below recent appraised value!!
- Type:
- Single Family
- Sq.Ft.:
- 2,648
- Status:
- Active
- Beds:
- 4
- Lot size:
- 0.14 Acres
- Year built:
- 2023
- Baths:
- 3.00
- MLS#:
- 20595115
- Subdivision:
- Thompson Farms
ADDITIONAL INFORMATION
This spacious Brightland Homes Magnolia floor plan gives 2,648 of usable square footage a whole new meaning! The open-concept kitchen has ample storage and counter space, stainless steel appliances, and a corner walk-in pantry. The kitchen includes a center island with double sink, overlooking the great room and casual dining area, with access to the extended covered patio and backyard. Natural light flows through the main living areas & complements all the neutral tones. The owner's suite is nestled at the back of the main level, boasting an enormous walk-in closet and beautiful windows overlooking the backyard. Upstairs, you have additional storage, two bedrooms and a full bath are located just steps from a large game room. Offering country living with easy access to amenities, Thompson Farms offers small town charm perfectly positioned for your future. This community is a stone's throw from beautiful parks and historic downtown Van Alstyne.
- Type:
- Single Family
- Sq.Ft.:
- 2,487
- Status:
- Active
- Beds:
- 4
- Lot size:
- 0.18 Acres
- Year built:
- 2024
- Baths:
- 3.00
- MLS#:
- 20595038
- Subdivision:
- Thompson Farms
ADDITIONAL INFORMATION
With 2,487 versatile square feet, the Hickory floorplan has room for everything and everyone! As you enter the home your eyes are directed towards the back of the home that is all windows. As you walk, you'll pass the front bedroom and bathroom to the open great room and kitchen. Featuring a large island offering a plethora of counter space and storage cabinets, the deluxe kitchen makes for a gorgeous focal point that flows seamlessly into the great room which has all the space you need for family game nights or afternoon football get-togethers. The ownerâs suite leads to a luxurious ownerâs bath with soaking tub and separate shower, and large walk-in closet. The game room is upstairs with two nice size bedrooms with walk in closets. Offering country living with easy access to amenities, Thompson Farms offers small town charm perfectly positioned for your future. This community is a stone's throw from beautiful parks and historic downtown Van Alstyne.
- Type:
- Single Family
- Sq.Ft.:
- 2,988
- Status:
- Active
- Beds:
- 4
- Lot size:
- 0.19 Acres
- Year built:
- 2023
- Baths:
- 3.00
- MLS#:
- 20583838
- Subdivision:
- Tinsley Meadows
ADDITIONAL INFORMATION
Tenant occupied with 12 month lease is this perfect property for your investment portfolio, brand new Home in the City of Van Alstyne with eassy access to HWY 75, 10 minutes drive from Sherman and 15 minutes drive from Allen outlet Mall and Watters Creek Mall. Sitting on corner lot is this beautiful house with white kitchen which opens into spacious living room. Full of modern features like, walk in pantry, stainless steel appliances, huge island. Spacious office for work from home. A spare bedroom downstairs with full bathroom for visiting families which can also be used as second office in case of extra office space is needed. Laundry room, with modern tiles, has room for cabinets and a fridge for those extra groceries. Upstairs has two more bedrooms with one more full bath. Game room is big with side nook for desk for children. it gives growing up children their own space. Backyard can accommodate a big pool and can be turned into a retreat. A walk out attic next to game room.
- Type:
- Single Family
- Sq.Ft.:
- 2,344
- Status:
- Active
- Beds:
- 3
- Lot size:
- 0.11 Acres
- Year built:
- 2021
- Baths:
- 3.00
- MLS#:
- 20587611
- Subdivision:
- Thompson Farms
ADDITIONAL INFORMATION
GREAT New Price Improvement this like new Highland Home is priced to sell in the sought after neighborhood of Thompson Farms. This two story home has an amazing floor plan. There's a cute front porch off the front of the home. You walk into a gorgeous 2 story Family Room with lots of natural light from all the windows. The kitchen is huge & has a double style island that is great for entertaining. There are tons of white cabinets, gas range & luxury vinyl flooring. The primary bedroom is a good size with a nice walk in closet. There is also a study or could be a 4th bedroom down as well. Upstairs you find 2 nice size bedrooms plus a game room. The backyard has plenty of space for kids, dogs or a pool. There is also an extended covered patio. Subdivision has a great community pool & family activities. Home is located 10 minutes from the new Texas Instruments to the north in Sherman & 20 minutes south to Raytheon in McKinney. Close to major highway and shopping but still that small town feel.
- Type:
- Single Family
- Sq.Ft.:
- 3,282
- Status:
- Active
- Beds:
- 4
- Lot size:
- 2.38 Acres
- Year built:
- 2001
- Baths:
- 4.00
- MLS#:
- 20570418
- Subdivision:
- Hackberry Heights
ADDITIONAL INFORMATION
Gorgeous home in Hackberry Heights on a rare 2.38-acre lot. Fully fenced. No HOA. Animals welcome! Owned solar panels reducing costs. Electric only $40 per month for the past year- even in June & July! 49.6 MWh 6795 at current price per kWh of energy produced that was either consumed or banked. Plantation shutters. Tall ceilings. Beautiful wood floors. Main level: Primary w an ensuite bathroom, living room, half bath, bar area, brkfast room, & a gourmet kitchen w a gas range, double ovens, 2 sinks, walk-in pantry & island. Formal dining room & lg laundry room. Upstairs: 2 bedrooms w a jack & jill bath, along w a 2nd primary w ensuite bathroom. Walk in closets. Office space, 2nd living area & bonus room w great views of the lg backyard, pool, & seasonal pond. Spiral staircase that leads to the patio & pool area. 3 car garage. Large TX attic w 50-amp outlet. Van Alstyne ISD! All TVs, mounts, fridge, speakers, security camera system, safe, 2 coops & more convey! This property has it all!
$997,000
188 Bowen Lane Van Alstyne, TX 75495
- Type:
- Single Family
- Sq.Ft.:
- 2,288
- Status:
- Active
- Beds:
- 3
- Lot size:
- 20 Acres
- Year built:
- 1993
- Baths:
- 3.00
- MLS#:
- 20583906
- Subdivision:
- Maddox Nicholas A-G0801
ADDITIONAL INFORMATION
Private country retreat just outside Van Alstyne in the scenic rolling countryside of southern Grayson County. This special property is just minutes to Highway 75 making for a quick commute to McKinney, Frisco, Sherman or beyond, yet its private setting makes you feel like you are much farther away from the hustle and bustle of city life. This well constructed one-owner home was built in 1993 and is perched on a high knoll overlooking rich meadows and the beautiful tree lined Sister Grove Creek that is historic in nature and flows to Lake Lavon. The home features three bedrooms, two and one-half baths, a warm family room with wood burning fireplace, a generous kitchen with breakfast area and a formal dining room. Outside, youâll enjoy the large covered gathering area for outside entertaining. The home has recent upgrades with new HVAC units, some new windows and a recent water heater. Bring your horses - fenced paddock, barn and equipment storage. Owner will consider seller financing.
- Type:
- Single Family
- Sq.Ft.:
- 2,354
- Status:
- Active
- Beds:
- 3
- Year built:
- 2024
- Baths:
- 3.00
- MLS#:
- 20584508
- Subdivision:
- Mantua
ADDITIONAL INFORMATION
Let your design and décor inspirations come alive in the beautiful Hastin by David Weekley floor plan. Leave the outside world behind and lavish in the everyday elegance of your Ownerâ??s Retreat, featuring a serene en suite bathroom and walk-in closet. Each junior bedroom provides privacy, personality, and plenty of room to grow. Explore the boundless potential of the open-concept family room, dining space, study and gourmet kitchen on the first floor. Soaring ceilings, large windows and our EnergySaverâ?¢ features make it easy to love each day in this wonderful new home for the Van Alstyne, Texas, community of Mantua Point.
$374,500
5475 Fm 121 Van Alstyne, TX 75495
- Type:
- Single Family
- Sq.Ft.:
- 1,646
- Status:
- Active
- Beds:
- 2
- Lot size:
- 0.97 Acres
- Year built:
- 1920
- Baths:
- 2.00
- MLS#:
- 20575152
- Subdivision:
- George Chapman Surv Abs #207
ADDITIONAL INFORMATION
Updated Inside and Out! Welcome to Farmhouse Charm, nestled on an acre just off FM 121 in Van Alstyne. Exquisite hardwoods, the home exudes warmth and elegance at every turn. The kitchen is a true delight, with SS Appliances, ample counter space, convenient island and a charming farmhouse sink. Spacious LR is a cozy retreat, w white shiplap and a woodburning stove, perfect for evenings spent inside. The study or bonus room, offers endless possibilities for creativity or guest room. Bedroom 2 has soaring ceilings and exposed beams that create an ambiance of rustic luxury with an onsite bath. The Primary retreat is a perfect spot to unwind, secluded and private. Incl updated bath w tons of storage, dual inks, walk in shower, soaking tub. Upgrades galore, including electric, plumbing, farmhouse charm, 1920s craftsman's ship at every turn. Your private lot has room to play, park RV, UTV and more and bring your animals, so many options! Plus a Storm shelter, storage buildings and a carport.
$398,990
2616 Freeman Street Anna, TX 75495
- Type:
- Single Family
- Sq.Ft.:
- 2,065
- Status:
- Active
- Beds:
- 4
- Lot size:
- 0.13 Acres
- Year built:
- 2024
- Baths:
- 2.00
- MLS#:
- 20561232
- Subdivision:
- Churchill
ADDITIONAL INFORMATION
Beazer Homes Churchill! Affordability matched with great schools, look no further! Beautiful newly designed community in Van Alstyne nestled in a tranquil nature setting just waiting for you to call it home. Come and see this 4 bedroom, 2 bath open concept living with 2065 square feet of comfortable living space. *Days on market is based on start of construction* *Expected completion date 2024*
$799,888
190 Carly Lane Van Alstyne, TX 75495
- Type:
- Single Family
- Sq.Ft.:
- 3,165
- Status:
- Active
- Beds:
- 4
- Lot size:
- 1 Acres
- Year built:
- 2024
- Baths:
- 3.00
- MLS#:
- 20556398
- Subdivision:
- Hidden Creek Estates
ADDITIONAL INFORMATION
MLS# 20556398 - Built by Landsea Homes - Ready Now! ~ If youâ??re searching for a dream home that truly has it all, prepare to be amazed by the incredible features and options this home offers. Step into the foyer and admire the elegant study, separated by stunning French doors. Continue your journey through the open-concept common areas, where the heart of this home awaits you â?? a spacious family room flooded with natural light from a wall of windows. Cozy up by the stone-to-ceiling fireplace and create a warm, inviting atmosphere for cherished moments with loved ones. Calling all food enthusiasts! Get ready to fall in love with this designer kitchen. From beautiful granite countertops to a generous walk-in pantry, ample cabinet space, and a large island with seating area â?? itâ??s a chefâ??s paradise. Equipped with top-of-the-line stainless-steel appliances, every cooking experience will be elevated to new heights. Enjoy mouthwatering meals in the breakfast nook under an exquisite boxed ceiling or step outside to the rear-covered patio for an unrivaled outdoor living experience. Need more versatility? The expansive flex room with its own walk-in closet can be transformed into any space that suits your lifestyle. Privacy is paramount, and thatâ??s why the primary bedroom is thoughtfully separated from the secondary bedrooms. Revel in luxury as you discover a huge walk-in closet and an impressive tray ceiling in your private sanctuary. The opulent primary bath invites relaxation with its double vanity
$2,500,000
15762 Us Highway 75 Van Alstyne, TX 75495
- Type:
- Single Family
- Sq.Ft.:
- 1,610
- Status:
- Active
- Beds:
- 3
- Lot size:
- 2 Acres
- Year built:
- 1965
- Baths:
- 2.00
- MLS#:
- 20551196
- Subdivision:
- Wilson Jc
ADDITIONAL INFORMATION
Location, Location, Location!! 2 Beautiful Acres with an ideal location with HWY 75 frontage for any future business, residential, or commercial needs!!
- Type:
- Single Family
- Sq.Ft.:
- 2,842
- Status:
- Active
- Beds:
- 4
- Lot size:
- 0.25 Acres
- Year built:
- 2024
- Baths:
- 4.00
- MLS#:
- 20536278
- Subdivision:
- Lincoln Pointe
ADDITIONAL INFORMATION
15 minutes from McKinney! Welcome to your dream home! This stunning two-story single-family residence boasts 4 bedrooms and 3.5 bathrooms, providing ample space for comfortable living. The kitchen features quartz countertops, complemented by white shaker cabinets and stainless steel appliances. The open-concept design seamlessly connects the kitchen to a cozy breakfast area and a spacious great room, complete with a charming fireplace - the perfect setting for gatherings and entertaining friends. The convenience of the palatial primary suite on the first floor cannot be overstated, providing a retreat-like experience with a luxurious ensuite bathroom and a generously-sized walk-in closet. The thoughtful details of our Loft Look make this residence an exceptional choice for those seeking a home that effortlessly balances practicality and luxury. Don't miss this opportunity!
- Type:
- Single Family
- Sq.Ft.:
- 968
- Status:
- Active
- Beds:
- 2
- Lot size:
- 0.15 Acres
- Year built:
- 1960
- Baths:
- 1.00
- MLS#:
- 20527310
- Subdivision:
- Greers Second Add
ADDITIONAL INFORMATION
Beautiful remodeled 2 or 3 bedroom home, Spacious kitchen and dining. Large Family room and cute Living room. Move-in Ready. Nice backyard and a storage building.
- Type:
- Single Family
- Sq.Ft.:
- 1,413
- Status:
- Active
- Beds:
- 3
- Lot size:
- 0.21 Acres
- Year built:
- 1998
- Baths:
- 2.00
- MLS#:
- 20514814
- Subdivision:
- Vawters First Add
ADDITIONAL INFORMATION
Beautiful 3 bedrooms, 2 bathrooms & 2 car garage home, totally remodeled. This home has updated lighting, kitchen & appliances. Wonderful master bedroom with master bath and 2 large closets. Bedrooms 2 & 3 are large and updated. Very nice deck and fence backyard. This house is in a great location, close to downtown Van Alstyne and close to schools.
- Type:
- Single Family
- Sq.Ft.:
- 2,779
- Status:
- Active
- Beds:
- 5
- Lot size:
- 0.17 Acres
- Year built:
- 2024
- Baths:
- 3.00
- MLS#:
- 20468857
- Subdivision:
- Tinsley Meadows
ADDITIONAL INFORMATION
MLS# 20468857 - Built by Cambridge Homes, LLC - Ready Now! ~ Large open plan with three car garage. Entertaining kitchen and living area with bedroom down that can be used as a guest bedroom or study. Stone fireplace and tall ceilings in main areas with eight foot doors down! Photos are representative.
- Type:
- Single Family
- Sq.Ft.:
- 2,450
- Status:
- Active
- Beds:
- 4
- Lot size:
- 0.16 Acres
- Year built:
- 2023
- Baths:
- 4.00
- MLS#:
- 20363942
- Subdivision:
- Original Town Of Van Alstyne Subd 3 Division
ADDITIONAL INFORMATION
Welcome to your dream home in the heart of a vibrant, developing neighborhood! Nestled amidst the promise of growth and community, this newly constructed residence offers modern living intertwined with the allure of potential. This newly constructed modern-traditional style home in downtown Van Alstyne is less than 20 minutes from Sherman and McKinneyâ??walking distance to the newly developed Central Social District where you can enjoy events for you and the family. Energy-efficient features include fully foam-incapsulated insulation, radiant barrier decking, LED lighting, WiFi thermostats, and WiFi sprinkler system. Cookout on the patio with your outdoor kitchenette featuring a gas grill, sink, and space for a mini-fridge. Granite countertops, stainless steel appliances, gas cooktop. The owner's suite is on the first floor, with 3 bedrooms on the 2nd level and a bonus room with additional storage space! Bring your offers!
- Type:
- Single Family
- Sq.Ft.:
- 1,016
- Status:
- Active
- Beds:
- 2
- Lot size:
- 0.25 Acres
- Year built:
- 1985
- Baths:
- 2.00
- MLS#:
- 20384970
- Subdivision:
- Divisions Van Alstyne
ADDITIONAL INFORMATION
Cute two bedroom two bath home in the middle of Van Alstyne. Open floor plan, large kitchen and area. One car carport and a large yard, close to schools and shopping.
- Type:
- Single Family
- Sq.Ft.:
- 1,690
- Status:
- Active
- Beds:
- 4
- Lot size:
- 0.23 Acres
- Year built:
- 1979
- Baths:
- 2.00
- MLS#:
- 20379776
- Subdivision:
- Hynds West Side Add Sec Ii
ADDITIONAL INFORMATION
Beautiful 4 bedroom, 2 bath home in a great location in Van Alstyne. Large living room with a wood burning fireplace, open to large dining room. Cute breakfast nook with a spacious kitchen with utility room attached. Large bedrooms. Fenced backyard.

The data relating to real estate for sale on this web site comes in part from the Broker Reciprocity Program of the NTREIS Multiple Listing Service. Real estate listings held by brokerage firms other than this broker are marked with the Broker Reciprocity logo and detailed information about them includes the name of the listing brokers. ©2024 North Texas Real Estate Information Systems
Van Alstyne Real Estate
The median home value in Van Alstyne, TX is $389,900. This is higher than the county median home value of $244,800. The national median home value is $338,100. The average price of homes sold in Van Alstyne, TX is $389,900. Approximately 65.31% of Van Alstyne homes are owned, compared to 23.15% rented, while 11.54% are vacant. Van Alstyne real estate listings include condos, townhomes, and single family homes for sale. Commercial properties are also available. If you see a property you’re interested in, contact a Van Alstyne real estate agent to arrange a tour today!
Van Alstyne, Texas 75495 has a population of 4,386. Van Alstyne 75495 is more family-centric than the surrounding county with 40.15% of the households containing married families with children. The county average for households married with children is 31.12%.
The median household income in Van Alstyne, Texas 75495 is $75,543. The median household income for the surrounding county is $62,078 compared to the national median of $69,021. The median age of people living in Van Alstyne 75495 is 35.7 years.
Van Alstyne Weather
The average high temperature in July is 92.6 degrees, with an average low temperature in January of 31.8 degrees. The average rainfall is approximately 42.4 inches per year, with 0.9 inches of snow per year.
