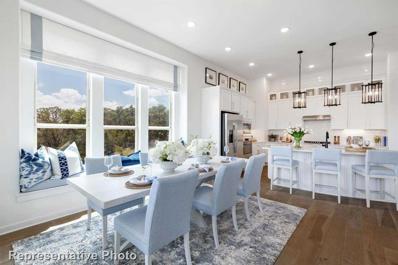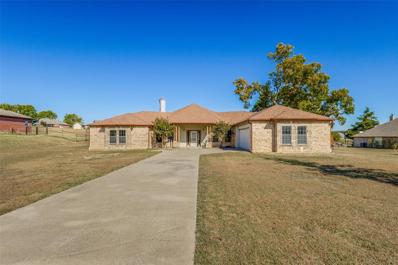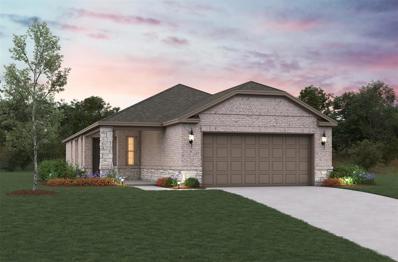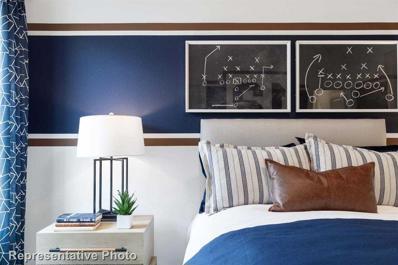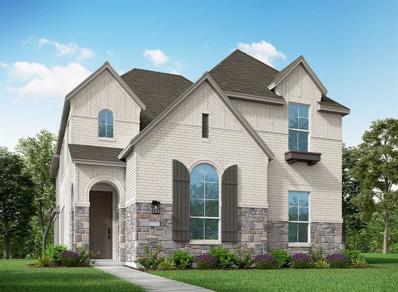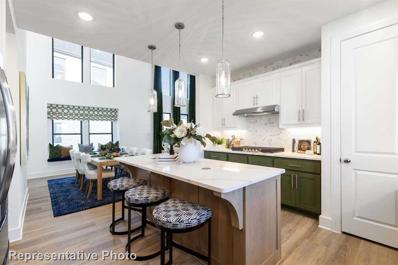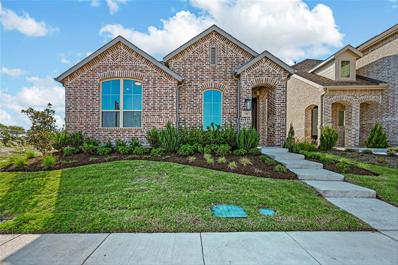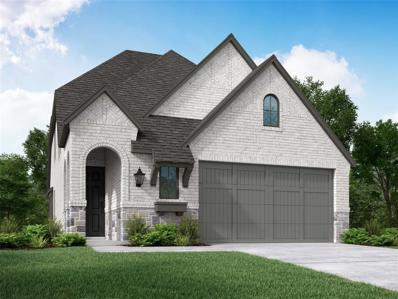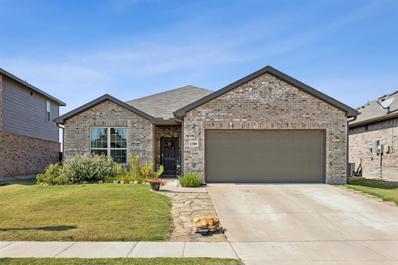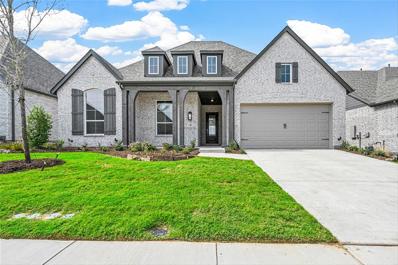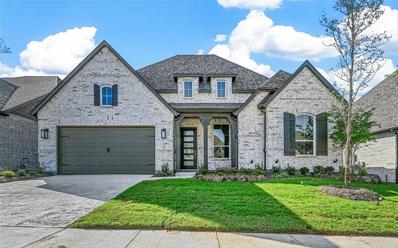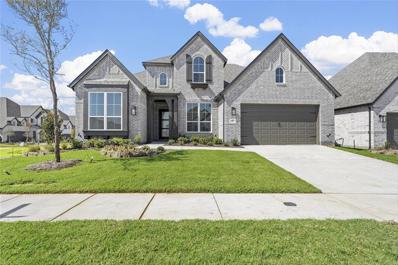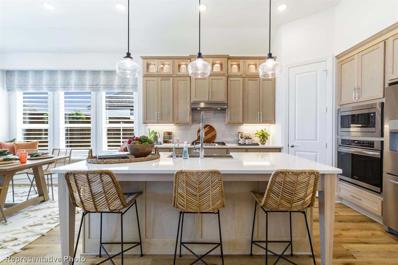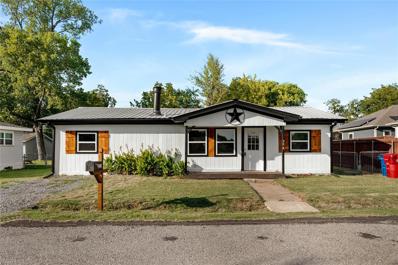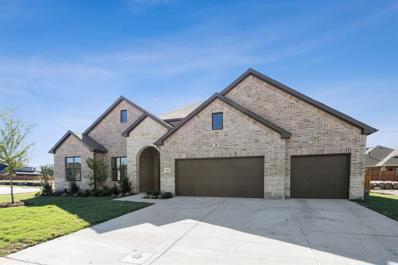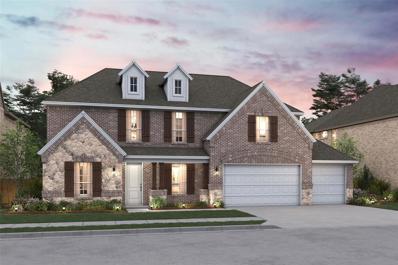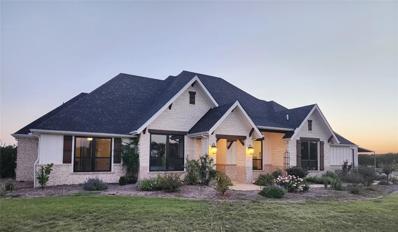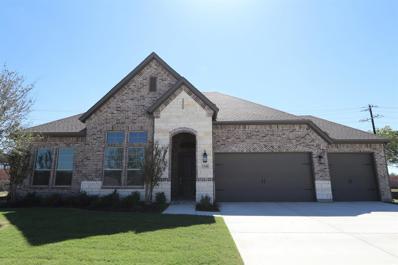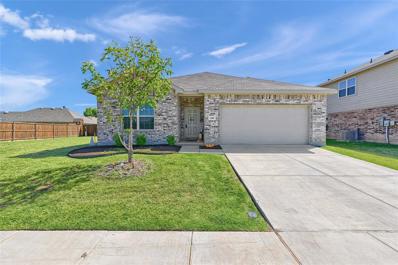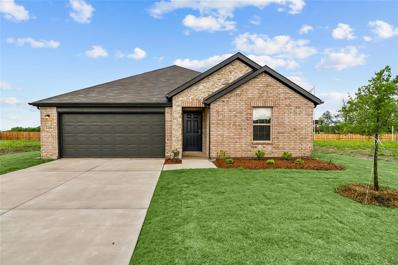Van Alstyne TX Homes for Sale
- Type:
- Single Family
- Sq.Ft.:
- 2,337
- Status:
- Active
- Beds:
- 4
- Lot size:
- 0.16 Acres
- Year built:
- 2024
- Baths:
- 3.00
- MLS#:
- 20761419
- Subdivision:
- Mantua Point
ADDITIONAL INFORMATION
MLS# 20761419 - Built by Highland Homes - May completion! ~ MODEL FLOORPLAN. Our most popular single story home features a grand entrance which gives this home an upscale and spacious feel. Extended patio and primary bedroom, study for remote work or school, entertainment room for family movie nights or a play area for the kids - this home has it all!
- Type:
- Single Family
- Sq.Ft.:
- 2,064
- Status:
- Active
- Beds:
- 3
- Lot size:
- 1 Acres
- Year built:
- 2007
- Baths:
- 2.00
- MLS#:
- 20759792
- Subdivision:
- Steeplechase Country Estate Sec 2
ADDITIONAL INFORMATION
Welcome to this beautifully updated 3-bedroom, 2-bath ranch, perfectly situated on a peaceful 1-acre lot in the desirable Steeplechase community. Recent updates include new flooring and fresh paint in October 2024, along with a new roof installed in 2023. The living room features a stunning wall of windows that overlook the spacious backyard, filling the home with natural light and a stone fireplace for those chilly evenings. Split bedroom layout offers a large primary bedroom and bath with a jetted tub and separate shower. Large laundry with ample cabinetry, folding area and sink. Spacious kitchen with loads of cabinets and counter space for the cooking enthusiast. Located close to Grayson County College with easy access to major highways, this home offers both convenience and tranquility. It's the perfect blend of modern living and peaceful surroundings!
- Type:
- Single Family
- Sq.Ft.:
- 4,391
- Status:
- Active
- Beds:
- 6
- Lot size:
- 1.05 Acres
- Year built:
- 2024
- Baths:
- 4.00
- MLS#:
- 20758900
- Subdivision:
- West Farmington Add Ph 2
ADDITIONAL INFORMATION
New Acre lot home built by Astoria Homes. This home has a 5 car tandem style garage. Large open floor plan. Loads of upgrades. Real oak hand scraped hardwood floors in the entry, kitchen, café, study and family room. Solid maple cabinets with upgraded granite counter through the kit & bathrooms. Double oven with built in microwave, wood range hood, white porcelain farm sink and upgraded back splash. Full stone wood burning fireplace, upgraded 8ft front door, game room, home school room and media room.
$299,990
2638 Hawkins Street Anna, TX 75495
- Type:
- Single Family
- Sq.Ft.:
- 1,427
- Status:
- Active
- Beds:
- 3
- Lot size:
- 0.13 Acres
- Year built:
- 2024
- Baths:
- 2.00
- MLS#:
- 20756945
- Subdivision:
- Churchill
ADDITIONAL INFORMATION
Beazer Homes Churchill! Affordability matched with great schools, look no further! Beautiful newly designed community in Van Alstyne nestled in a tranquil nature setting just waiting for you to call it home. Come and see this 3 bedroom, 2 bath open concept living with fireplace , open living and great space. *Days on market is based on start of construction*
- Type:
- Single Family
- Sq.Ft.:
- 2,980
- Status:
- Active
- Beds:
- 4
- Lot size:
- 0.2 Acres
- Year built:
- 2024
- Baths:
- 4.00
- MLS#:
- 20756830
- Subdivision:
- Mantua Point
ADDITIONAL INFORMATION
MLS# 20756830 - Built by Highland Homes - June completion! ~ One of our most popular 2-story plans featuring an elegant, curved staircase, extended bay window in the primary bedroom, freestanding tub, extended patio, sliding glass doors and a specially crafted pocket office for school or remote work. A downstairs entertainment room and an upstairs game room in addition to four bedrooms, make this the perfect home!
- Type:
- Single Family
- Sq.Ft.:
- 2,349
- Status:
- Active
- Beds:
- 4
- Lot size:
- 0.03 Acres
- Year built:
- 2024
- Baths:
- 3.00
- MLS#:
- 20756282
- Subdivision:
- Mantua Point: 40ft. Lots
ADDITIONAL INFORMATION
MLS# 20756282 - Built by Highland Homes - March completion! ~ Gorgeous 2-story white brick Warrenton plan has 4 BR & 3 BA. Generous Kitchen wpainted cabinets, large island, quartz countertops, upgraded backsplash, white Silgranite sink, 5-burner gas range, and Dining Area with a window seat. LVP throughout main living areas, soaring ceilings, and brick fireplace. Primary bath includes separate shower, freestanding tub and 2 vanities. On the second level you will find a Game Room, 2 bedrooms and a full bath. Extended covered patio completes this home!
- Type:
- Single Family
- Sq.Ft.:
- 2,579
- Status:
- Active
- Beds:
- 4
- Lot size:
- 0.03 Acres
- Year built:
- 2024
- Baths:
- 3.00
- MLS#:
- 20756216
- Subdivision:
- Mantua Point: 40ft. Lots
ADDITIONAL INFORMATION
MLS# 20756216 - Built by Highland Homes - March completion! ~ Beautiful Model Home plan with exterior upgraded white brick on an end lot. Spacious kitchen with large island, beautiful cabinets, farmhouse sink, quartz countertops, and more! Luxury vinyl plank throughout common areas. Upstairs you will find a spacious Loft and Entertainment Room perfect for movie nights! Complete with extended covered patio for outside entertaining.
- Type:
- Single Family
- Sq.Ft.:
- 1,604
- Status:
- Active
- Beds:
- 3
- Lot size:
- 0.03 Acres
- Year built:
- 2024
- Baths:
- 2.00
- MLS#:
- 20756198
- Subdivision:
- Mantua Point: 40ft. Lots
ADDITIONAL INFORMATION
MLS# 20756198 - Built by Highland Homes - December completion! ~ Lovely 1-story Greyton plan features gorgeous kitchen with upgraded white cabinets, large island, upgraded quartz countertops with under counter seating, walk-in pantry, dining area with window seat, 5-burner gas cooktop & Frigidaire SS appliances. Upgraded LVP in main living area and Primary BR, luxurious Primary Suite with spa shower & freestanding tub, 2 add'l bedrooms with shared full bath. Extended covered outdoor living!!!
$410,000
1906 Cole Road Van Alstyne, TX 75495
- Type:
- Single Family
- Sq.Ft.:
- 1,675
- Status:
- Active
- Beds:
- 3
- Lot size:
- 0.03 Acres
- Year built:
- 2024
- Baths:
- 2.00
- MLS#:
- 20755304
- Subdivision:
- Mantua Point: 40ft. Lots
ADDITIONAL INFORMATION
MLS# 20755304 - Built by Highland Homes - November completion! ~ Lovely 1-story Dawson plan features gorgeous kitchen with upgraded white cabinets to the ceiling, large island with under counter seating, dining area with window seat, 5-burner gas cooktop & Frigidaire SS appliances. Beautiful FP and upgraded wood floors in main living area. Luxurious Primary Suite with spa shower & free-standing tub. 2 add'l bedrooms with shared full bath. Extended covered outdoor living!!!!!
- Type:
- Single Family
- Sq.Ft.:
- 2,262
- Status:
- Active
- Beds:
- 4
- Lot size:
- 0.01 Acres
- Year built:
- 2024
- Baths:
- 3.00
- MLS#:
- 20753838
- Subdivision:
- Thompson Farms: 40ft. Lots
ADDITIONAL INFORMATION
MLS# 20753838 - Built by Highland Homes - June completion! ~ Amazing 2 story home, offering 2 beds, 2 full baths down, 2 beds, full bath and huge game room up. Extended outdoor living, freestanding tub with separate shower, tile fireplace. This home is perfect for any.
- Type:
- Single Family
- Sq.Ft.:
- 1,720
- Status:
- Active
- Beds:
- 3
- Lot size:
- 0.16 Acres
- Year built:
- 2022
- Baths:
- 2.00
- MLS#:
- 20753356
- Subdivision:
- Greywood Heights
ADDITIONAL INFORMATION
CHARMING VAN ALSTYNE HOME!! This beautiful 3-bedroom, 2-bathroom home, built in 2022, offers 1,720 square feet of modern living. The open floor plan features wood-look tile throughout the living areas, recessed lighting, and cozy carpeted bedrooms. The spacious kitchen boasts sleek quartz countertops, white-washed cabinets, stainless steel appliances, and a convenient combo pantry and laundry room. The master suite offers an ensuite bathroom with a dual vanity, while the secondary bedrooms are generously sized. Additional highlights include newly installed gutters and a large backyard with reinforced fencing, perfect for outdoor living.
- Type:
- Single Family
- Sq.Ft.:
- 2,825
- Status:
- Active
- Beds:
- 4
- Lot size:
- 0.17 Acres
- Year built:
- 2024
- Baths:
- 2.00
- MLS#:
- 20749350
- Subdivision:
- Thompson Farms: 50ft. Lots
ADDITIONAL INFORMATION
MLS# 20749350 - Built by Highland Homes - Ready Now! ~ Welcome to the Fairhall plan. One story home, offering 4 bedrooms, 2.5 baths, lifestyle room and study. Bay window in primary bedroom, freestanding tub, with separate shower in primary bath, huge walk in closet, extended outdoor living, enhanced kitchen, built in oven, microwave,5-burner gas cooktop, trash can pullout. Level 3 lifestyle plank throughout main areas of home, upgraded carpet, carpet pad and tile. Ready for immediate move-in.
- Type:
- Single Family
- Sq.Ft.:
- 2,741
- Status:
- Active
- Beds:
- 4
- Lot size:
- 0.02 Acres
- Year built:
- 2024
- Baths:
- 4.00
- MLS#:
- 20749286
- Subdivision:
- Thompson Farms: 50ft. Lots
ADDITIONAL INFORMATION
MLS# 20749286 - Built by Highland Homes - Ready Now! ~ Ever so popular Fleetwood plan. Built on a 60ft lot offering, 2,741 sq. ft of one story living. This home is 100% brick, offering extended outdoor living, Bay window in primary bedroom, freestanding tub with separate shower, entertainment room, 2 large secondary bedrooms with a lifestyle room in between. 8ft. interior doors, with 8ft. windows for the perfect lighting. Level 3 Quartz countertops, built in oven and microwave, dual pantry in kitchen, level 4 wood throughout main areas of home and hallways, upgraded carpet, carpet pad and tile. The 3-Car tandem garage is the perfect size for everything.
- Type:
- Single Family
- Sq.Ft.:
- 3,362
- Status:
- Active
- Beds:
- 4
- Lot size:
- 0.17 Acres
- Year built:
- 2024
- Baths:
- 4.00
- MLS#:
- 20749255
- Subdivision:
- Thompson Farms: 50ft. Lots
ADDITIONAL INFORMATION
MLS# 20749255 - Built by Highland Homes - Ready Now! ~ Beautiful 2 Story home, located on a corner lot and is east facing. Upgraded elevation offering 12-12 roof pitch, Bay window in primary Bedroom, Freestanding Tub, Separate Shower in Primary Bath, Extended Outdoor Living, Powder Bath down, Expanded bedrooms upstairs, Shower ilo tub in Bath 2 with a Marble Pan. Curved Staircase with 8 ft. windows and 8ft doors everywhere downstairs. Home is ready for immediate move-in. Ask about our current rate promotions and make this home yours today!
- Type:
- Single Family
- Sq.Ft.:
- 2,305
- Status:
- Active
- Beds:
- 4
- Lot size:
- 0.14 Acres
- Year built:
- 2024
- Baths:
- 3.00
- MLS#:
- 20749222
- Subdivision:
- Thompson Farms: 50ft. Lots
ADDITIONAL INFORMATION
MLS# 20749222 - Built by Highland Homes - June completion! ~ Award Winning Denton plan, offering 3 bedrooms, 2 full baths, 1 half bath, entertainment room off entry and study in front of home with a left hand garage. Explore the Denton plan offering 12 ceilings, a 12 - 12 Roof pitch for amazing curb appeal and elevation. This home is being built with a primary bay window, freestanding tub and separate shower in primary bath, double sinks, linen closet and upgraded tile throughout. The extended outdoor living, built in oven and microwave, upper cabinets with glass doors, Classic wood island, Level 4 Wood throughout all main areas and hallways of home, upgraded carpet and carpet pad, trash can pullout, gas drop on patio and is 100% brick. Come explore the Denton plan in Thompson Farms today!
- Type:
- Single Family
- Sq.Ft.:
- 1,032
- Status:
- Active
- Beds:
- 3
- Lot size:
- 0.14 Acres
- Year built:
- 1976
- Baths:
- 2.00
- MLS#:
- 20748771
- Subdivision:
- College Add
ADDITIONAL INFORMATION
Great price on a heavily remodeled three bedroom, two bath near down town Van Alstyne. Easy access to highways, good schools, and a food truck park at the end of the street. The house has quartz countertops, vintage wood fireplace, new front windows, recently leveled foundation, fresh floors and paint and much more. Don't miss out on this one.
- Type:
- Single Family
- Sq.Ft.:
- 2,647
- Status:
- Active
- Beds:
- 4
- Lot size:
- 0.16 Acres
- Year built:
- 2024
- Baths:
- 3.00
- MLS#:
- 20748313
- Subdivision:
- Mantua
ADDITIONAL INFORMATION
- Type:
- Single Family
- Sq.Ft.:
- 3,000
- Status:
- Active
- Beds:
- 4
- Lot size:
- 0.3 Acres
- Year built:
- 2024
- Baths:
- 3.00
- MLS#:
- 20740202
- Subdivision:
- Lincoln Pointe
ADDITIONAL INFORMATION
SPECIAL INTEREST RATE FOR QUALIFIED BUYERS!! ONLY 15 minutes from Mckinney!! Newly constructed Deambuilt Home featuring the floor plan Corey!! This open floor plan offers optimal entertaining space with an open living, kitchen, and dining. The kitchen features built in appliances, gas stove top, quartz countertops, decorative lighting and beautiful wood cabinets. The split floor plan is perfect for any family, featuring 4 bedrooms and 3 full bathrooms. There is also a designated office space. There is an oversized back porch with an outdoor fireplace , and don't worry there's plenty of space for a pool for those hot Texas days. Need more space, want to build ground up? Come visit our model home for all of our floorpans coming soon.
- Type:
- Single Family
- Sq.Ft.:
- 3,259
- Status:
- Active
- Beds:
- 4
- Lot size:
- 0.23 Acres
- Year built:
- 2024
- Baths:
- 4.00
- MLS#:
- 20746538
- Subdivision:
- Lincoln Pointe
ADDITIONAL INFORMATION
15 minutes from McKinney! Uncover modern luxury at Lincoln Pointe with this brand new 4 bed, 3.5 bath home. The kitchen is a culinary masterpiece with stylish white shaker cabinets and stately quartz counters, complemented by a stylish primary bath featuring a black framed mirror, a freestanding tub and separate shower. The fireplace in the great room is a wonderful addition to the bright space and elevates the sophistication of the home. Just off the foyer is a formal dining room on one side, and a home office on the other featuring double barn doors for privacy and functionality. This community is ideally situated in the countryside of Van Alstyne, but still convenient to Highway 75. Seize the opportunity to call this house your new home now!
- Type:
- Single Family
- Sq.Ft.:
- 3,115
- Status:
- Active
- Beds:
- 4
- Lot size:
- 12 Acres
- Year built:
- 2022
- Baths:
- 3.00
- MLS#:
- 20746337
- Subdivision:
- None
ADDITIONAL INFORMATION
This could be the BEST Custom Built Property youâll ever see. Gorgeous pool home surrounded by gardens on 12 AG EXEMPT acres with large shop and multi-use horse barn. Cross fenced pastures with automatic drinkers- this property is setup up for high efficiency, comfort and the outdoors. Expansive professional kitchen with oversized pantry, luxury vinyl plank floors, oversized bedrooms, large attached garage, huge yard, tranquil pool, massive shop all with easy access to shopping and life, this is a MUST-see home. You wonât believe the master bedroom with beam vaulted ceilings and spacious bathroom. Three washers and dryers for ultimate efficiency throughout. This could possibly be the biggest personal shop, spray foamed with awnings and full RV hookups on each side. Charming barn with easy access to round pen. Cross fenced pastures for animals, each with drinking posts plus high producing orchard and your own, easy maintenance lavender field. Come experience this stunning property.
- Type:
- Single Family
- Sq.Ft.:
- 2,486
- Status:
- Active
- Beds:
- 4
- Lot size:
- 0.26 Acres
- Year built:
- 2024
- Baths:
- 3.00
- MLS#:
- 20746522
- Subdivision:
- Lincoln Pointe
ADDITIONAL INFORMATION
15 minutes from McKinney! Prestigious Van Alstyne ISD! Breathtaking single-story home located at Lincoln Pointe in Van Alstyne, Texas! Extra Suite Plus located at the front of the house serves as a great area for multigenerational living. Great room features a center fireplace and beautiful windows. Kitchen has quartz countertops, white shaker cabinets, and stainless steel appliances. Decorative pendant lighting for an elegant look. Private primary suite with ensuite bath including dual sinks, separate shower, and walk-in closet serves is the perfect place to relax. 73,900 dollars in upgrades included!
- Type:
- Single Family
- Sq.Ft.:
- 1,961
- Status:
- Active
- Beds:
- 4
- Lot size:
- 0.33 Acres
- Year built:
- 2022
- Baths:
- 2.00
- MLS#:
- 20745021
- Subdivision:
- Greywood Heights Addn
ADDITIONAL INFORMATION
Spacious 4 bed, 2 bath brick home on an oversized lot with an open layout and a split floor plan. This well-maintained property features a large kitchen with ample counter space, a generous island, and tons of storage throughout. The large primary bedroom features an en suite bath for added privacy, while the other bedrooms are also spacious. Enjoy outdoor gatherings on the covered patio, and let your pups roam freely in the fenced-in dog run. There is even more side yard space for kids and pets to enjoy. Complete with a 2-car garage and plenty of storage, this home is perfect for those who love both indoor and outdoor living!
- Type:
- Single Family
- Sq.Ft.:
- 2,211
- Status:
- Active
- Beds:
- 4
- Lot size:
- 0.18 Acres
- Year built:
- 2024
- Baths:
- 3.00
- MLS#:
- 20744249
- Subdivision:
- Thompson Farms
ADDITIONAL INFORMATION
Step into your dream home! This exceptional single-story Brightland home showcases the impressive Oleander Floor Plan, offering a generous 2,210 square feet of luxurious living space. The flawless interiors and striking curb appeal will leave you in awe. As you enter, upgraded wood floors and 8-foot doors open up to a sprawling open floor plan, ideal for both daily living and entertaining. The chef-ready kitchen with custom cabinets and stainless steel appliances is simply a dream. The expansive owner's suite is complete with a private bath featuring a double vanity, soaking tub, and a massive walk-in closet. With three additional bedrooms and a study, there is plenty of space for family or guests. Don't let this opportunity slip away to make this exquisite home your own! Offering country living with easy access to amenities, Thompson Farms offers small town charm perfectly positioned for your future. Make your new home today in Thompson Farms!
- Type:
- Single Family
- Sq.Ft.:
- 2,487
- Status:
- Active
- Beds:
- 4
- Lot size:
- 0.17 Acres
- Year built:
- 2024
- Baths:
- 3.00
- MLS#:
- 20744219
- Subdivision:
- Thompson Farms
ADDITIONAL INFORMATION
With 2,487 versatile square feet, the Hickory floorplan has room for everything and everyone! As you enter the home your eyes are directed towards the back of the home that is all windows. As you walk, you'll pass the front bedroom and bathroom to the open great room and kitchen. Featuring a large island offering a plethora of counter space and storage cabinets, the deluxe kitchen makes for a gorgeous focal point that flows seamlessly into the great room which has all the space you need for family game nights or afternoon football get-togethers. The ownerâ??s suite leads to a luxurious ownerâ??s bath with soaking tub and separate shower, and large walk-in closet. The game room is upstairs with two nice size bedrooms with walk in closets. Offering country living with easy access to amenities, Thompson Farms offers small town charm perfectly positioned for your future. This community is a stone's throw from beautiful parks and historic downtown Van Alstyne.
- Type:
- Single Family
- Sq.Ft.:
- 2,213
- Status:
- Active
- Beds:
- 4
- Lot size:
- 0.17 Acres
- Year built:
- 2024
- Baths:
- 2.00
- MLS#:
- 20742291
- Subdivision:
- Rolling Ridge
ADDITIONAL INFORMATION
MLS# 20742291 - Built by Cambridge Homes, LLC - December completion! ~ Introducing the Barrington floorplan in the Rolling Ridge community of Van Alstyne, TX! This thoughtfully designed single-story home features 2,213 square feet of living space, offering four spacious bedrooms and two modern bathrooms. The open-concept layout includes a stylish kitchen with a large island, seamlessly flowing into the family roomâperfect for gatherings. With its blend of comfort and functionality, the Barrington is ideal for those looking for space and convenience in a serene, well-located neighborhood. Explore this beautiful home and the charm of Rolling Ridge today!

The data relating to real estate for sale on this web site comes in part from the Broker Reciprocity Program of the NTREIS Multiple Listing Service. Real estate listings held by brokerage firms other than this broker are marked with the Broker Reciprocity logo and detailed information about them includes the name of the listing brokers. ©2024 North Texas Real Estate Information Systems
Van Alstyne Real Estate
The median home value in Van Alstyne, TX is $389,900. This is higher than the county median home value of $244,800. The national median home value is $338,100. The average price of homes sold in Van Alstyne, TX is $389,900. Approximately 65.31% of Van Alstyne homes are owned, compared to 23.15% rented, while 11.54% are vacant. Van Alstyne real estate listings include condos, townhomes, and single family homes for sale. Commercial properties are also available. If you see a property you’re interested in, contact a Van Alstyne real estate agent to arrange a tour today!
Van Alstyne, Texas 75495 has a population of 4,386. Van Alstyne 75495 is more family-centric than the surrounding county with 40.15% of the households containing married families with children. The county average for households married with children is 31.12%.
The median household income in Van Alstyne, Texas 75495 is $75,543. The median household income for the surrounding county is $62,078 compared to the national median of $69,021. The median age of people living in Van Alstyne 75495 is 35.7 years.
Van Alstyne Weather
The average high temperature in July is 92.6 degrees, with an average low temperature in January of 31.8 degrees. The average rainfall is approximately 42.4 inches per year, with 0.9 inches of snow per year.
