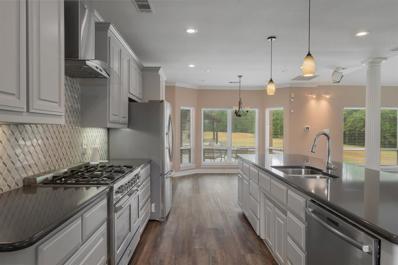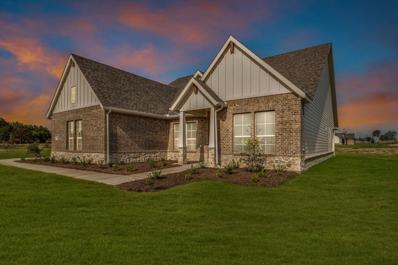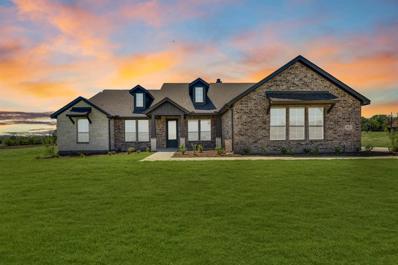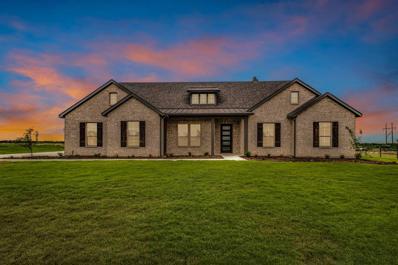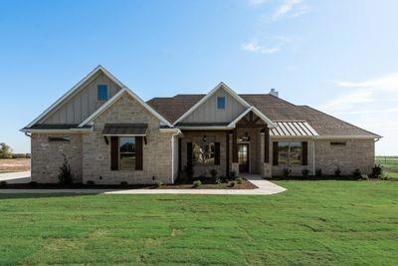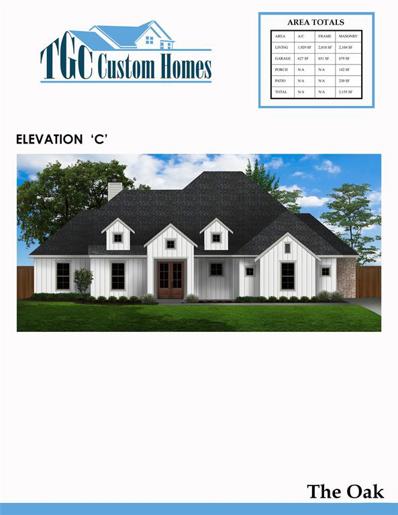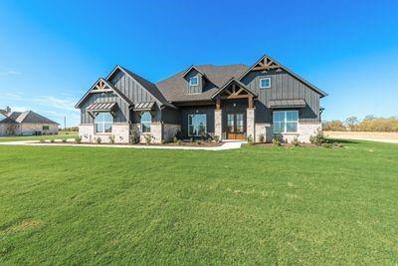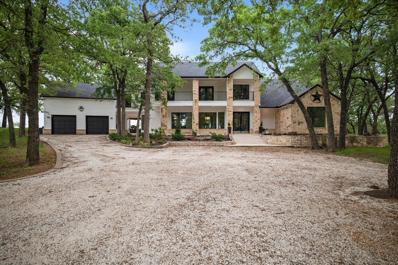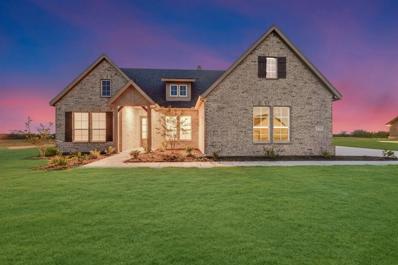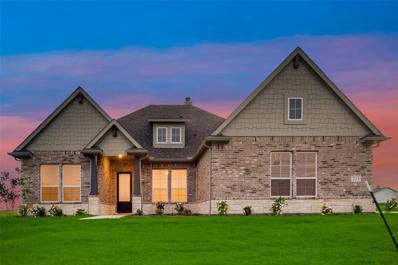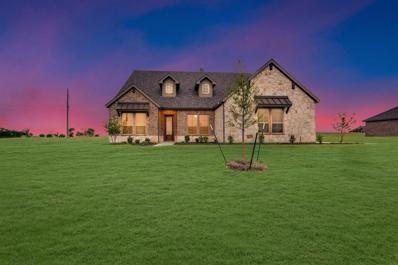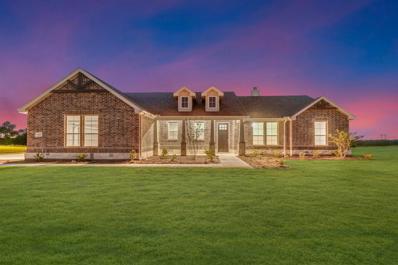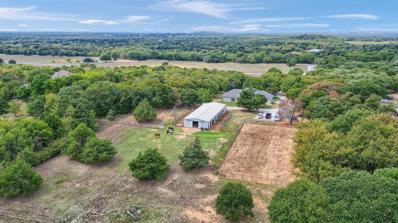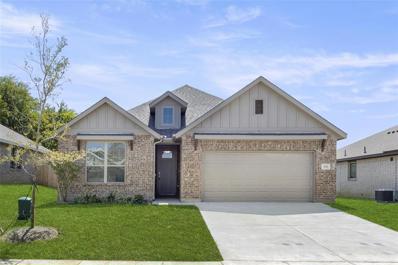Valley View TX Homes for Sale
- Type:
- Single Family
- Sq.Ft.:
- 2,426
- Status:
- Active
- Beds:
- 4
- Lot size:
- 2 Acres
- Year built:
- 2024
- Baths:
- 2.00
- MLS#:
- 20640765
- Subdivision:
- Parker Heights
ADDITIONAL INFORMATION
This open concept enhances the spacious feeling and makes it easy to have conversations no matter where you areâperfect for entertaining! The kitchen offers a massive center island that doubles your counter space and provides comfortable seating for 4 people at the breakfast bar. The design of the owner's suite is one of the (many) reasons people love this floor plan. The bedroom is nestled in the back of the home under a tray ceiling that accentuates the roominess. The Colorado 2 smartly uses space in the bathroom for both a soaking tub and step-in shower, along with dual vanities and a private water closet. Then your suite is completed with an expansive walk-in closet with wooden shelves and racks ready and waiting for your wardrobe. The 3 bedrooms share the homeâs second full bath. For a home that creates the ideal balance between togetherness and privacy, the Colorado 2 is fit to be tried!
- Type:
- Single Family
- Sq.Ft.:
- 4,582
- Status:
- Active
- Beds:
- 5
- Lot size:
- 5.05 Acres
- Year built:
- 1999
- Baths:
- 4.00
- MLS#:
- 20633382
- Subdivision:
- Ranch The
ADDITIONAL INFORMATION
Discover country living at its finest on this private 5-acre property! Custom home featuring a spacious living area and a recently remodeled kitchen offering quartz countertops, a prep sink & a Verona dual-fuel 5 burner gas range imported from Italy. Luxury vinyl plank flooring and a central vacuum system make maintenance a breeze. Entertain in style in the den, which includes a built-in bar & wine storage. An exercise room can easily double as a fifth bedroom & shares a bathroom with the den and pool area. Two additional bedrooms on the first floor. The upstairs offers a spacious primary suite with a newly remodeled bath. An additional bedroom is currently utilized as an office. The property also includes an oversized three-car garage with a 865 sq ft apartment above. Relax outdoors in the pergola area, featuring a wood-burning fireplace overlooking the pool & hot tub. Experience the tranquility, privacy, and countless amenities of this remarkable property.
$578,975
20 Zion Way Valley View, TX 76272
- Type:
- Single Family
- Sq.Ft.:
- 2,499
- Status:
- Active
- Beds:
- 4
- Lot size:
- 1.02 Acres
- Year built:
- 2024
- Baths:
- 3.00
- MLS#:
- 20614355
- Subdivision:
- Parker Heights
ADDITIONAL INFORMATION
Upon entering the home, youâre welcomed by an inviting foyer. Immediately to the left is a hallway with a bedroom, walk-in closet and full bathroom. Across the foyer is a private home office. Past the foyer is the family entry, with storage space and mud bench, which leads to the laundry room and attached garage. Through the entrance, the home opens up to a large family room with a stately fireplace. Adjacent to the family room is a gourmet kitchen, equipped with a walk-in pantry, ample counter space and an oversized island. Finishing off this open-concept living area is a dining space which overlooks the covered back patio. The remainder of this one-story floor plan is just off the living space. A hall leads to two bedrooms with walk-in closets, another linen closet and a shared full bathroom. The back corner of the home offers privacy for the ownerâs suite, featuring a massive walk-in closet and bathroom with a dual-sink vanity, standalone soaking tub and glass-enclosed shower.
$509,900
61 Zion Way Valley View, TX 76272
- Type:
- Single Family
- Sq.Ft.:
- 2,229
- Status:
- Active
- Beds:
- 4
- Lot size:
- 1 Acres
- Year built:
- 2024
- Baths:
- 3.00
- MLS#:
- 20614339
- Subdivision:
- Parker Heights
ADDITIONAL INFORMATION
We are excited to introduce a brand new floor plan called the Salado! The entry is open to a bright flex Room on the right. The private owner's suite is separate from bedrooms 2 through 4. The owner's suite is complete by including a garden tub, separate shower, private commode, walk in closet, and dual, separate vanities. Adjacent to the owner's suite is the large living room with a fireplace option and open to the spacious island kitchen.
- Type:
- Single Family
- Sq.Ft.:
- 2,857
- Status:
- Active
- Beds:
- 4
- Lot size:
- 1.01 Acres
- Year built:
- 2024
- Baths:
- 3.00
- MLS#:
- 20614316
- Subdivision:
- Parker Heights
ADDITIONAL INFORMATION
Enter through the foyer, where to the right, a home office room awaits. Opposite of the foyer, discover three traditional bedrooms, each accompanied by its own walk-in closet and a shared full bath. The journey continues into the heart of the home, revealing a sprawling family room and a designer kitchen adorned with a spacious island, which is truly an entertainer's dream. For added convenience, a game room or flex room is tucked away in the back left, offering endless possibilities for use. On the opposite side of this ranch-style home, the owner's suite beckons with a spa-like bathroom and an expansive closet. Adjacent to the three-car garage, a mud bench and laundry room enhance practicality, while a sizable covered back patio invites outdoor living and relaxation.
- Type:
- Single Family
- Sq.Ft.:
- 2,610
- Status:
- Active
- Beds:
- 3
- Lot size:
- 2.59 Acres
- Year built:
- 2024
- Baths:
- 3.00
- MLS#:
- 20609599
- Subdivision:
- Dove Landing Estates
ADDITIONAL INFORMATION
October.November Completion! Experience the pinnacle of luxury country living in Valley View, Texas, with this stunning property sprawled over a little over 2.5 acres and no HOA. Boasting three bedrooms, three bathrooms, a study, and a game room, this home offers ample space for both relaxation and entertainment. Step into the expansive kitchen, illuminated by abundant natural light, where luxury finishes blend seamlessly with functionality. The study provides a serene space for work, while the game room offers endless opportunities for fun. Outside, the vast acreage invites exploration and enjoyment of the serene countryside surroundings. With its meticulous attention to detail and upscale amenities, this property embodies the essence of refined country living. Welcome home to Valley View, where luxury meets tranquility. TGC will not only build your home but also your shop and finance it into the agreed upon purchase price. Buyer and buyers agent to do due diligence.
- Type:
- Single Family
- Sq.Ft.:
- 2,104
- Status:
- Active
- Beds:
- 4
- Lot size:
- 2.97 Acres
- Year built:
- 2024
- Baths:
- 3.00
- MLS#:
- 20609554
- Subdivision:
- Dove Landing Estates
ADDITIONAL INFORMATION
Discover the epitome of countryside luxury in Valley View, Texas! Situated on nearly 3 acres of sprawling landscape, this exquisite four-bedroom, 2.5 bath residence beckons with its farmhouse charm and modern elegance. Step inside to be greeted by a warm fireplace, perfect for cozy evenings indoors, while outside, another fireplace awaits beneath the vast Texas sky. The farmhouse exterior exudes timeless appeal, complemented by ample lighting that bathes the property in a welcoming glow. Indulge in culinary delights in the eat-in kitchen adorned with luxurious finishes, offering both functionality and style. This is more than a home; it's a sanctuary where rural tranquility meets upscale living. Welcome to Valleyview, where every detail invites you to unwind and embrace the beauty of country living. NO HOA! TGC would love to build not only your home, but shop as well. Can finance shop into agreed purchase price. Buyer's agent complete due diligence. Deemed reliable not guaranteed.
- Type:
- Single Family
- Sq.Ft.:
- 2,473
- Status:
- Active
- Beds:
- 3
- Lot size:
- 2.97 Acres
- Year built:
- 2024
- Baths:
- 3.00
- MLS#:
- 20609499
- Subdivision:
- Dove Landing Estates
ADDITIONAL INFORMATION
COMPLETION OCT. NOV. 2024! NO HOA! TGC would love to build not only your home, but your shop as well. We are willing to finance your shop into the agreed upon purchase price. Welcome to your serene farmhouse retreat in Valley View, Texas! Nestled on nearly 3 acres of picturesque countryside, this charming home boasts 3 bedrooms, 2.5 bathrooms, and a cozy living room fireplace perfect for chilly evenings. Step outside to enjoy the tranquility of nature by the outdoor fireplace, or explore the expansive grounds ideal for outdoor activities and gatherings. With its farmhouse style and spacious interiors, this property offers the perfect blend of comfort and rural charm. Come experience country living at its finest! Call Tommy Crutcher with TGC Custom Homes at 469-406-2490 for more information. Care was taken when entering all information. Information deemed reliable but not guaranteed. Buyer and buyer's agent must complete their own due diligence.
$1,950,000
1072 Oak Hill Road Valley View, TX 76272
- Type:
- Single Family
- Sq.Ft.:
- 4,111
- Status:
- Active
- Beds:
- 3
- Lot size:
- 16 Acres
- Year built:
- 2005
- Baths:
- 4.00
- MLS#:
- 20599991
- Subdivision:
- Bbb & Crr
ADDITIONAL INFORMATION
This stunning 4111 square foot custom home is nestled on 16 acres with incredible views from the oversized windows and multiple balconies. The two story home has a soft contemporary feel with an open floor plan, chef grade kitchen, 3 bedrooms, office can be 4th bedroom, 2 full and 2 half baths, sunroom, bonus room, beautifully designed outdoor kitchen and living space with an authentic pizza oven and much more! The property features a one bedroom guest house, two oversized sheds with electricity and AC, two stocked lakes, 5 post Trap Shooting Range and incredible landscaping all fully fenced with no flood plain.
- Type:
- Single Family
- Sq.Ft.:
- 2,499
- Status:
- Active
- Beds:
- 4
- Lot size:
- 1 Acres
- Year built:
- 2024
- Baths:
- 3.00
- MLS#:
- 20536636
- Subdivision:
- Parker Heights
ADDITIONAL INFORMATION
Upon entering the home, youâre welcomed by an inviting foyer. Immediately to the left is a hallway with a bedroom, walk-in closet and full bathroom. Across the foyer is a private home office. Past the foyer is the family entry, with storage space and mud bench, which leads to the laundry room and attached garage. Through the entrance, the home opens up to a large family room with a stately fireplace. Adjacent to the family room is a gourmet kitchen, equipped with a walk-in pantry, ample counter space and an oversized island. Finishing off this open-concept living area is a dining space which overlooks the covered back patio. The remainder of this one-story floor plan is just off the living space. A hall leads to two bedrooms with walk-in closets, another linen closet and a shared full bathroom. The back corner of the home offers privacy for the ownerâs suite, featuring a massive walk-in closet and bathroom with a dual-sink vanity, standalone soaking tub and glass-enclosed shower.
- Type:
- Single Family
- Sq.Ft.:
- 2,499
- Status:
- Active
- Beds:
- 4
- Lot size:
- 1 Acres
- Year built:
- 2024
- Baths:
- 3.00
- MLS#:
- 20535515
- Subdivision:
- Parker Heights
ADDITIONAL INFORMATION
Upon entering the home, youâre welcomed by an inviting foyer. Immediately to the left is a hallway with a bedroom, walk-in closet and full bathroom. Across the foyer is a private home office. Past the foyer is the family entry, with storage space and mud bench, which leads to the laundry room and attached garage. Through the entrance, the home opens up to a large family room with a stately fireplace. Adjacent to the family room is a gourmet kitchen, equipped with a walk-in pantry, ample counter space and an oversized island. Finishing off this open-concept living area is a dining space which overlooks the covered back patio. The remainder of this one-story floor plan is just off the living space. A hall leads to two bedrooms with walk-in closets, another linen closet and a shared full bathroom. The back corner of the home offers privacy for the ownerâs suite, featuring a massive walk-in closet and bathroom with a dual-sink vanity, standalone soaking tub and glass-enclosed shower.
- Type:
- Single Family
- Sq.Ft.:
- 3,130
- Status:
- Active
- Beds:
- 5
- Lot size:
- 1 Acres
- Year built:
- 2024
- Baths:
- 3.00
- MLS#:
- 20532595
- Subdivision:
- Parker Heights
ADDITIONAL INFORMATION
As you enter into the first floor of the home, the foyer leads you past a bedroom and bathroom on one side and an office on the other before opening up into the kitchen, dining room and family room. This open-concept home gives you plenty of reasons to entertain with a spacious dining room, oversized island within the kitchen and a charming fireplace to gather around at the end of the night. The ownerâs suite is situated just off of the family room and overlooks the pristine backyard scene. With the ownerâs bathroom featuring a standing bathtub, separate walk-in shower, a double vanity and an incredible walk-in closetâitâs as if you have your own private spa in the comfort of your own home. Moving upstairs, the room opens up into an ideal loft areaâgiving you the option of creating a second living room for your home. With an additional bedroom and bathroom located on the second floor as well, youâll never run out of space in this 3,130 square foot home.
$479,900
60 Arches Way Valley View, TX 76272
- Type:
- Single Family
- Sq.Ft.:
- 2,020
- Status:
- Active
- Beds:
- 3
- Lot size:
- 1 Acres
- Year built:
- 2024
- Baths:
- 2.00
- MLS#:
- 20528792
- Subdivision:
- Parker Heights
ADDITIONAL INFORMATION
The Cibolo has 2,033-square-feet designed with the busy family in mind. Keep all the main living concentrated in an open floor plan where walls donât divide you. The kitchenâs center island functions like a hub. Adjacent to the kitchen, you have the functional center of the home: mudroom and laundry with a hall bench. The ownerâs suite is tucked away in the corner separated with a vestibule entrance. The ensuit includes both a soaking tub and walk-in shower, dual vanities and a private water closet. The other 2 secondary bedrooms of this split floor plan anchor the other side of the home where they share the second full bath. The Cibolo also gives you the freedom of a flex room off the foyer.
- Type:
- Single Family
- Sq.Ft.:
- 2,443
- Status:
- Active
- Beds:
- 3
- Lot size:
- 7.05 Acres
- Year built:
- 2003
- Baths:
- 4.00
- MLS#:
- 20438062
- Subdivision:
- Timber Hills Estate
ADDITIONAL INFORMATION
Check out this 7+ acre estate located in the heart of horse country in Valley View, TX. This private gated property is tucked away in a peaceful setting surrounded by mature oak trees and wonderful horse properties. Rustic custom rock home offers craftsmanship and attention to detail at the highest level. Cozy up to a fire and entertain guests in this open concept living and kitchen. Beautiful stone fireplace and built in cabinets. Kitchen features island, ice maker, stainless steel appliances, granite countertops, and custom cabinets. Secluded master suite with dual vanities, walk in shower, and claw foot tub. All bedrooms have their own private bathroom. 12+ Show barn complete with hay room and wash bay. Easy to convert barn into workshop. Tack room with half bath and refrigerator. Property has cross-fenced pastures, fenced outdoor riding arena and sandy soil. Covered porches on both sides of the house perfect for taking in a Texas sunset. Just minutes from Lake Ray Roberts and I-35.
- Type:
- Single Family
- Sq.Ft.:
- 1,595
- Status:
- Active
- Beds:
- 3
- Lot size:
- 0.18 Acres
- Year built:
- 2022
- Baths:
- 2.00
- MLS#:
- 20157872
- Subdivision:
- Pecan Creek Crossing
ADDITIONAL INFORMATION
MLS# 20157872 - Built by McClintock Homes - CONST. COMPLETED Jun 30 2023 ~ Price Reduced! Move-In Ready! The family room, overlooking the covered patio is at the center of this 3-bed, 2 bath home. A large, granite-topped island faces the main living area and sun-lit breakfast nook. Thereâll be no arguments about bedroom size as bedrooms 2 and 3 are exactly the same, with a full bathroom to share. The master suite boasts a large, luxury bathroom with quartz countertops, two vanities, a soaking tub and separate shower as well as a large, walk-in closet. 2 car garage, Separate utility room, Stainless Steel appliances luxury vinyl plank flooring, covered porch, video doorbell, TAEXX tubes in the wall pest control system!!!!

The data relating to real estate for sale on this web site comes in part from the Broker Reciprocity Program of the NTREIS Multiple Listing Service. Real estate listings held by brokerage firms other than this broker are marked with the Broker Reciprocity logo and detailed information about them includes the name of the listing brokers. ©2024 North Texas Real Estate Information Systems
Valley View Real Estate
The median home value in Valley View, TX is $261,600. This is lower than the county median home value of $299,800. The national median home value is $338,100. The average price of homes sold in Valley View, TX is $261,600. Approximately 75.63% of Valley View homes are owned, compared to 18.67% rented, while 5.7% are vacant. Valley View real estate listings include condos, townhomes, and single family homes for sale. Commercial properties are also available. If you see a property you’re interested in, contact a Valley View real estate agent to arrange a tour today!
Valley View, Texas has a population of 857. Valley View is more family-centric than the surrounding county with 47.77% of the households containing married families with children. The county average for households married with children is 30.6%.
The median household income in Valley View, Texas is $69,286. The median household income for the surrounding county is $63,338 compared to the national median of $69,021. The median age of people living in Valley View is 33 years.
Valley View Weather
The average high temperature in July is 95.2 degrees, with an average low temperature in January of 31.3 degrees. The average rainfall is approximately 41 inches per year, with 2.5 inches of snow per year.

