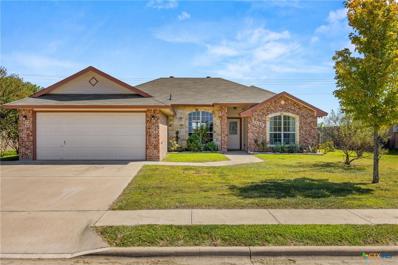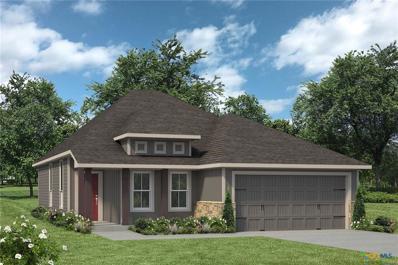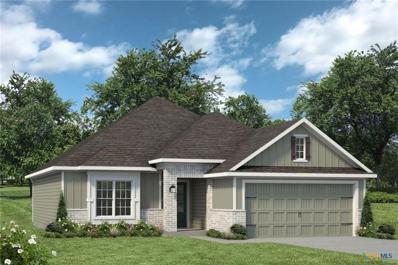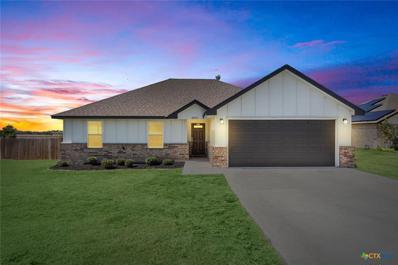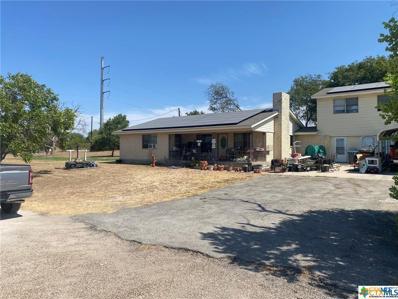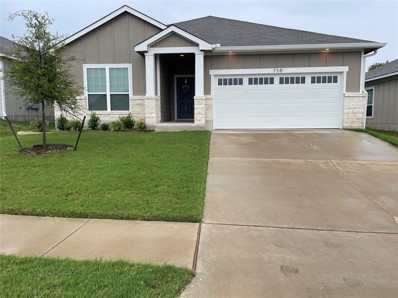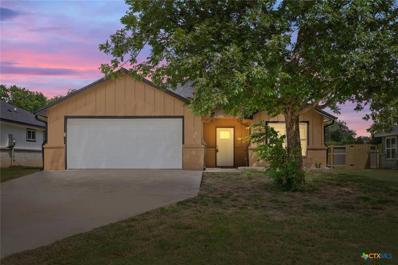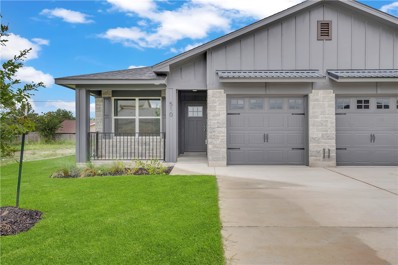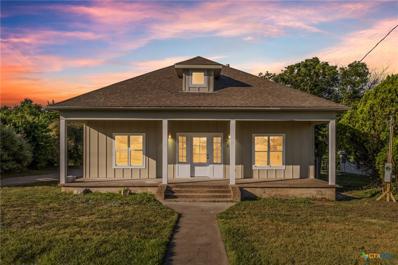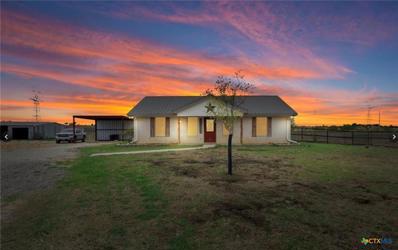Troy TX Homes for Sale
- Type:
- Single Family
- Sq.Ft.:
- 1,716
- Status:
- Active
- Beds:
- 4
- Lot size:
- 0.22 Acres
- Year built:
- 2024
- Baths:
- 2.00
- MLS#:
- 560265
ADDITIONAL INFORMATION
This single-level home showcases a spacious open floorplan shared between the kitchen, dining area and living room for easy entertaining. An owner’s suite enjoys a private location in a rear corner of the home, complemented by an en-suite bathroom and walk-in closet. There are three secondary bedrooms at the front of the home, which are comfortable spaces for household members and overnight guests.
$265,000
636 Oxford Lane Troy, TX 76579
- Type:
- Single Family
- Sq.Ft.:
- 1,413
- Status:
- Active
- Beds:
- 3
- Lot size:
- 0.14 Acres
- Year built:
- 2022
- Baths:
- 2.00
- MLS#:
- 559787
ADDITIONAL INFORMATION
Well-kept Omega home in Cottonwood Creek Ph I. 3 bedroom, 2 bath home with open kitchen/living area. Built-in entertainment center with cabinets for storage in living. Home backs up to Mays Elementary School land. Seller added UV treatment system. Sprinkler system in front and back yard
$316,990
1220 Canyon Turn Dr Troy, TX 76579
- Type:
- Single Family
- Sq.Ft.:
- 2,014
- Status:
- Active
- Beds:
- 4
- Lot size:
- 0.23 Acres
- Year built:
- 2024
- Baths:
- 2.00
- MLS#:
- 7229511
- Subdivision:
- The Enclave At Troy
ADDITIONAL INFORMATION
This single-story home shares an open layout between the kitchen, nook and living room for easy entertaining, along with access to the covered patio for year-round outdoor lounging. A luxe owner's suite is in a rear of the home and comes complete with an en-suite bathroom and walk-in closet. There are three secondary bedrooms near the front of the home, ideal for household members and overnight guests, as well as a versatile flex space that can transform to meet the homeowner’s needs.
$301,990
1308 Arch Terrace Dr Troy, TX 76579
- Type:
- Single Family
- Sq.Ft.:
- 1,904
- Status:
- Active
- Beds:
- 3
- Lot size:
- 0.21 Acres
- Year built:
- 2024
- Baths:
- 2.00
- MLS#:
- 5780137
- Subdivision:
- The Enclave At Troy
ADDITIONAL INFORMATION
This single-story home shares an open layout between the kitchen, nook and living room for easy entertaining, along with access to the covered patio for year-round outdoor lounging. A luxe owner's suite is in a rear of the home and comes complete with an en-suite bathroom and walk-in closet. There are two secondary bedrooms at the front of the home, ideal for household members and overnight guests, as well as a versatile flex space that can transform to meet the homeowner’s needs
$331,990
1212 Canyon Turn Dr Troy, TX 76579
- Type:
- Single Family
- Sq.Ft.:
- 2,157
- Status:
- Active
- Beds:
- 4
- Lot size:
- 0.21 Acres
- Year built:
- 2024
- Baths:
- 3.00
- MLS#:
- 2699137
- Subdivision:
- The Enclave At Troy
ADDITIONAL INFORMATION
This single-level home features a modern, low-maintenance layout, with an open-concept floorplan and inviting covered patio perfect for entertaining. Three secondary bedrooms are located off the foyer, with a convenient flex space near the main living area ready to be used as a studio or home office. The luxe owner’s suite is tucked into a private corner at the back of the home.
$287,990
1304 Arch Terrace Dr Troy, TX 76579
- Type:
- Single Family
- Sq.Ft.:
- 1,716
- Status:
- Active
- Beds:
- 4
- Lot size:
- 0.22 Acres
- Year built:
- 2024
- Baths:
- 2.00
- MLS#:
- 2253936
- Subdivision:
- The Enclave At Troy
ADDITIONAL INFORMATION
This single-level home showcases a spacious open floorplan shared between the kitchen, dining area and living room for easy entertaining. An owner’s suite enjoys a private location in a rear corner of the home, complemented by an en-suite bathroom and walk-in closet. There are three secondary bedrooms at the front of the home, which are comfortable spaces for household members and overnight guests.
$259,000
1003 Macy Drive Troy, TX 76579
- Type:
- Single Family
- Sq.Ft.:
- 1,621
- Status:
- Active
- Beds:
- 3
- Lot size:
- 0.2 Acres
- Year built:
- 2011
- Baths:
- 2.00
- MLS#:
- 559449
ADDITIONAL INFORMATION
Lovely and well maintained home within Troy ISD! New roof! This 3-bedroom, 2-bathroom home offers great curb appeal with well maintained landscaping and 4-sided masonry. The kitchen is spacious, complete with granite countertops and high ceilings, and seamlessly opens into the dining area. The split bedroom layout provides privacy, and the main living areas showcase new luxury vinyl plank flooring. The master suite includes a tray ceiling in the bedroom, double vanities, a walk-in shower, separate garden tub, and walk-in closets in the bathroom. Unwind on the back patio in the evenings, and enjoy the friendly neighborhood. Located within walking distance of the city splash pad, park, and schools! Beautiful video tour available!
$249,900
221 State Loop Troy, TX 76579
- Type:
- Single Family
- Sq.Ft.:
- 1,519
- Status:
- Active
- Beds:
- 3
- Lot size:
- 0.14 Acres
- Year built:
- 2024
- Baths:
- 2.00
- MLS#:
- 559463
ADDITIONAL INFORMATION
If you’re wanting options and flexibility, this floor plan is exactly what you’re looking for! This beautiful 3 bedroom, 2 bath home is thoughtfully designed to have three different options for the front room: a formal dining room, study, or 4th bedroom. You’ll absolutely love the way the kitchen seamlessly flows into the living room, giving you ample space to gather. From the luxuriously large primary bedroom with seating area, to the exquisite selections Stylecraft offers, you are guaranteed to love this home! Additional upgrades include: Integral blinds for the rear entry, LED disk lights in the living room, and prewired for pendant lights.
$279,900
960 Chambray Drive Troy, TX 76579
- Type:
- Single Family
- Sq.Ft.:
- 1,603
- Status:
- Active
- Beds:
- 4
- Lot size:
- 0.13 Acres
- Year built:
- 2023
- Baths:
- 2.00
- MLS#:
- 558931
ADDITIONAL INFORMATION
Built in 2023, this home in Troy offers the perfect balance of modern features and comfortable living. With 4 spacious bedrooms, 2 bathrooms, and 1,603 square feet of living space, there's plenty of room to grow. The open-concept design seamlessly connects the living, dining, and kitchen areas, creating a bright and inviting space that’s perfect for entertaining or relaxing at the end of the day. The kitchen is a true highlight, featuring sleek granite countertops, a breakfast bar, and ample cabinetry – ideal for both the everyday cook and those who love to host. Each bedroom comes with its own walk-in closet, ensuring you’ll never run out of storage. Step outside to a private backyard, fully enclosed with a privacy fence, offering the perfect spot for outdoor gatherings or simply enjoying your own peaceful retreat. The 2-car garage provides extra convenience for parking or storage. This home is move-in ready and waiting for you to make it your own, so book your showing today!
$260,700
202 University Avenue Troy, TX 76579
- Type:
- Single Family
- Sq.Ft.:
- 1,620
- Status:
- Active
- Beds:
- 3
- Lot size:
- 0.14 Acres
- Year built:
- 2024
- Baths:
- 2.00
- MLS#:
- 558716
ADDITIONAL INFORMATION
Our most popular floor plan! This charming 3 bedroom, 2 bath home is known for its intelligent use of space and now features an even more open living area. The large kitchen granite-topped island opens up to your living room to provide a cozy flow throughout the home. Your dining room features the most charming front window you’ll ever see, which is accented by your gorgeous front elevation. Featuring large walk-in closets, luxury flooring, and volume ceilings – this home certainly delivers when it comes to affordable luxury. Additional upgrades include: stainless steel appliances, tile backsplash, integral blinds for rear door, additional vanity sink in the primary bathroom, additional LED recess lighting, under cabinet lighting, and exterior coach lights.
$279,900
960 Chambray Drive Troy, TX 76579
- Type:
- Single Family-Detached
- Sq.Ft.:
- 1,603
- Status:
- Active
- Beds:
- 4
- Lot size:
- 0.13 Acres
- Year built:
- 2023
- Baths:
- 2.00
- MLS#:
- 225871
- Subdivision:
- Cottonwood Creek
ADDITIONAL INFORMATION
Built in 2023, this home in Troy offers the perfect balance of modern features and comfortable living. With 4 spacious bedrooms, 2 bathrooms, and 1,603 square feet of living space, there's plenty of room to grow. The open-concept design seamlessly connects the living, dining, and kitchen areas, creating a bright and inviting space that’s perfect for entertaining or relaxing at the end of the day. The kitchen is a true highlight, featuring sleek granite countertops, a breakfast bar, and ample cabinetry – ideal for both the everyday cook and those who love to host. Each bedroom comes with its own walk-in closet, ensuring you’ll never run out of storage. Step outside to a private backyard, fully enclosed with a privacy fence, offering the perfect spot for outdoor gatherings or simply enjoying your own peaceful retreat. The 2-car garage provides extra convenience for parking or storage. This home is move-in ready and waiting for you to make it your own, so book your showing today!
$251,300
309 State Loop Troy, TX 76579
- Type:
- Single Family
- Sq.Ft.:
- 1,514
- Status:
- Active
- Beds:
- 3
- Lot size:
- 0.15 Acres
- Year built:
- 2024
- Baths:
- 2.00
- MLS#:
- 558703
ADDITIONAL INFORMATION
If you’re wanting options and flexibility, this floor plan is exactly what you’re looking for! This beautiful 3 bedroom, 2 bath home is thoughtfully designed to have three different options for the front room: a formal dining room, study, or 4th bedroom. You’ll absolutely love the way the kitchen seamlessly flows into the living room, giving you ample space to gather with your family. From the luxuriously large primary bedroom with seating area, to the exquisite selections Stylecraft offers, you are guaranteed to love this home! Additional options included: Stainless steel appliances, additional LED recessed lighting, and a single basin kitchen sink
$380,000
8876 Spur 1237 Troy, TX 76579
- Type:
- Single Family
- Sq.Ft.:
- 1,626
- Status:
- Active
- Beds:
- 4
- Lot size:
- 1.05 Acres
- Year built:
- 2020
- Baths:
- 2.00
- MLS#:
- 558200
ADDITIONAL INFORMATION
Over 1 acre with great home, No HOA, No Deed Restrictions, Extremely Low property taxes. Troy Schools. This home is conveniently located between Temple/Belton and Waco. 4/2 with 2 car garage, plenty of room for your project animals, a shop, gardening or any enthusiasts projects. The home has ceramic tile floors, quartz counters in the kitchen and white shaker cabinets. There is a nice sized pantry and island that will seat 4. The primary has tray ceilings, a large walk in closet, dual vanities and a walk in shower. There are 3 secondary bedrooms all convenient to the secondary bath. This home has a nice large patio, sprinklers front and back and is privacy fenced. Great neighbors. Step outside and enjoy views for miles.
$310,000
8967 Old Highway 81 Troy, TX 76579
- Type:
- Single Family
- Sq.Ft.:
- 2,540
- Status:
- Active
- Beds:
- 4
- Lot size:
- 1.23 Acres
- Year built:
- 1982
- Baths:
- 3.00
- MLS#:
- 556527
ADDITIONAL INFORMATION
1.225 acre Commercial/Residential property next to the I-35 access Road in Troy. Home on property that could be used as multiple office spaces and/or storage space for your business ventures etc. Home could be used as primary home or place of business with unlimited opportunities. (house is being sold as is) THIS UNIQUE PROPERTY HAS THE BEST OF BOTH WORLDS (COMMERCIAL /RESIDENTIAL POTENTIAL
$315,000
S Central Avenue Troy, TX 76579
- Type:
- Single Family
- Sq.Ft.:
- 2,720
- Status:
- Active
- Beds:
- 3
- Lot size:
- 0.74 Acres
- Year built:
- 1918
- Baths:
- 1.00
- MLS#:
- 556031
ADDITIONAL INFORMATION
**For Sale: .74 Acre Property with 2 homes zoned GENERAL BUSINESS(COMMERCIAL) BY CITY OF TROY, each HOME with its own water and electric meter. House 1 is a Turn-of-the-Century Farmhouse built in 1918 with SOLID BONES offering 3 Bedrooms, 1 Bath, Parlor Room, Living and Dining Rm Combo, Kitchen, and Laundry Rm. House 2 is solid & was built in the late 90's by Jim Walter Homes features Central Heat and Air, 4 Beds 2 Baths, Dining and Kitchen. Discover an exceptional investment opportunity along the northbound I-35 service road in Troy, Texas. This 0.74-acre property features 2 homes that will need some attention, but already brimming with historical character and RENTAL INCOME potential. **Property Highlights:** - **Location:** Situated strategically along the northbound I-35 service road, offering high visibility and easy access. - **Size:** Generous 0.74-acre lot, providing ample space for various development opportunities or ready for Rental Income. - **Zoning is General Business by the City of Troy for future commercial usage, aligning with upcoming development plans for the area. This property presents a unique blend of historical appeal and prime commercial potential. Whether you’re looking to invest in a property with two rental homes or explore redevelopment possibilities, this site offers a compelling canvas for your vision. Don’t miss out on the chance to be part of Troy’s exciting growth and transformation! **Contact us today** to learn more about this remarkable property and explore the possibilities that await. 30 day lease back will be needed for move out.
$269,900
736 Oxford Lane Troy, TX 76579
- Type:
- Single Family-Detached
- Sq.Ft.:
- 1,669
- Status:
- Active
- Beds:
- 4
- Lot size:
- 0.14 Acres
- Year built:
- 2022
- Baths:
- 2.00
- MLS#:
- 225314
- Subdivision:
- Cottonwood Creek
ADDITIONAL INFORMATION
Beautiful Omega Builder home in Cottonwood Creek Ph I. Backs to Troy ISD land -Mays Elementary so no back neighbors. 4BR 2Ba open concept in desirable Troy ISD. Stone veneer & board-n-batten construction; Two-way split master floorplan; Center Living room; Recessed lighting; Ceiling fans with light kits; Granite Island with sink, Granite counters and vanities. Ceramic tile and carpet in BRs. ~~~ Seller replace the builder grade appliances after closing with: Series 800 SS Bosch dishwasher; GE Cafe' SS smooth surface range & built-in microwave; Beautiful herring bone subway tile backsplash; 14 SEER Heatpump HVAC system; 50 Gallon electric Water Heater; 2" Faux Wood Blinds; Elongated Commodes; Kichler Lighting package; ~~~ Additionally,...Seller has full gutters installed; SpringWell Water filtration & UV treatment system and Sellers had licensed plumber run the water line from the street to a new valve box near this system for ease of shut-off; Very nice storage building added; Inground lawn irrigation installed front and back to Tiff Bermuda lawn; 42" gate for 6' wood privacy fence. Room dimensions and public information provided by Bell CAD should be confirmed by Buyer. Cottonwood Creek subdivision does have a playground for the kiddos and grandkids ;~}
$269,900
736 Oxford Lane Troy, TX 76579
- Type:
- Single Family
- Sq.Ft.:
- 1,669
- Status:
- Active
- Beds:
- 4
- Lot size:
- 0.14 Acres
- Year built:
- 2022
- Baths:
- 2.00
- MLS#:
- 555755
ADDITIONAL INFORMATION
Beautiful Omega Builder home in Cottonwood Creek Ph I. Backs to Troy ISD land -Mays Elementary so no back neighbors. 4BR 2Ba open concept in desirable Troy ISD. Stone veneer & board-n-batten construction; Two-way split master floorplan; Center Living room; Recessed lighting; Ceiling fans with light kits; Granite Island with sink, Granite counters and vanities. Ceramic tile and carpet in BRs. Seller replace the builder grade appliances after closing with: Series 800 SS Bosch dishwasher; GE Cafe' SS smooth surface range & built-in microwave; Beautiful herring bone subway tile backsplash; 14 SEER Heatpump HVAC system; 50 Gallon electric Water Heater; 2" Faux Wood Blinds; Elongated Commodes; Kichler Lighting package; Additionally,...Seller has full gutters installed; SpringWell Water filtration & UV treatment system and Sellers had licensed plumber run the water line from the street to a new valve box near this system for ease of shut-off; Very nice storage building added; Inground lawn irrigation installed front and back to Tiff Bermuda lawn; 42" gate for 6' wood privacy fence. Curtains do not convey. Info from Bell CAD deemed reliable,..Buyer to confirm room dimensions and information shared from Seller. Cottonwood Creek subdivision does have a playground for the kiddos and grandkids ;~}
$259,000
901 Macy Dr Troy, TX 76579
- Type:
- Single Family
- Sq.Ft.:
- 1,601
- Status:
- Active
- Beds:
- 3
- Lot size:
- 0.2 Acres
- Year built:
- 2012
- Baths:
- 2.00
- MLS#:
- 553001
ADDITIONAL INFORMATION
Welcome home to 901 Macy Dr, located the desired town of Troy, Texas. This charming 3 bedroom, 2 bathroom with just over 1,600 SQFT sits on a little over .2 of an acre. The home has been upgraded to new flooring, lighting, fresh paint, and one-of-a-kind water softener (with reverse osmosis). The refrigerator, washer and dyer do covey with the property and allow for a smooth moving in process. The back yard is truly your staycation oasis, with several concrete pads for BBQ pits, a hot tub with power source, and hammock swings (that can be removed but do convey with the home) and a storage shed (that also conveys with the home). Located minutes from I-35 to allow quick trips to Waco, Temple and Austin. Troy ISD schools are also quick 5 minute drive. Your friends and family can also enjoy community parks within walking distance of your new home.
- Type:
- Single Family
- Sq.Ft.:
- 1,375
- Status:
- Active
- Beds:
- 3
- Lot size:
- 0.33 Acres
- Year built:
- 2022
- Baths:
- 2.00
- MLS#:
- 552010
ADDITIONAL INFORMATION
Nice home in Troy ISD on large fenced lot with mature pecan tree. Zero HOA. This home has nice open floor plan, tall ceilings with ceramic tile floor throughout. The craftsmanship is above expectations. The kitchen has stainless steel appliances and looks onto the living room, dining and backyard. Primary Suite has a large dual vanity with a large walk in closet. The guest bath is flanked by the 2 secondary bedrooms. Troy is a quaint small town with great schools and easy access to local shopping.
$219,990
510 Campus Street Troy, TX 76579
- Type:
- Townhouse
- Sq.Ft.:
- 1,175
- Status:
- Active
- Beds:
- 3
- Lot size:
- 0.09 Acres
- Year built:
- 2024
- Baths:
- 2.00
- MLS#:
- 224337
- Subdivision:
- College Park Townhomes
ADDITIONAL INFORMATION
Welcome to College Park Townhomes! Featuring Flintrock Builders popular 'Nolan' floor plan. This remarkable townhome consists of 3 bedrooms and 2 bathrooms. Make arrangements to see the furnished model at 1018 College Ave. You'll be amazed at how space there is with 1175 square feet. The home features low maintenance sand and seal concrete flooring throughout. Privacy fence, full yard sod & irrigation included. A stainless microwave, stove and dishwasher are included. Along with ceiling fans in the Master Suite and Family room.
- Type:
- Single Family
- Sq.Ft.:
- 1,505
- Status:
- Active
- Beds:
- 2
- Lot size:
- 0.44 Acres
- Year built:
- 1923
- Baths:
- 2.00
- MLS#:
- 550747
ADDITIONAL INFORMATION
Old-World-Charm meets elegance and sophistication in this 2 Bedroom/2 Bathroom home. Originally built in 1923 the home has been completely remodeled. As you walk in you can feel the history but are surrounded by modern finishes. Stepping into the living area you will notice how inviting the room feels with all the natural lighting. Vinyl plank flooring flows throughout the entire home. This delightful kitchen is bright and airy offering quartz countertops, stainless steel appliances as well as ample usable counter space. The master suite offers a large walk-shower, double vanity and large walk-in closet. The home has a new HVAC system, new hot water heater and new roof. The exterior has been completely refinished with board and batten. Right off the carport you will find a storge closet. The home sits on a large lot with mature trees. Spend your evenings in rocking chairs enjoying the view from the covered front porch. Come admire all this home has to offer.
- Type:
- Single Family
- Sq.Ft.:
- 1,398
- Status:
- Active
- Beds:
- 3
- Lot size:
- 13.32 Acres
- Year built:
- 2001
- Baths:
- 2.00
- MLS#:
- 549221
ADDITIONAL INFORMATION
**Incredible Deal: Amazing Property with Loads of Extras!** This property is a rare find! It has a lovely 3-bedroom, 2-bathroom ranch-style home with an open layout and split floor plan, all sitting on more than 13 acres of land. Whether you dream of starting a small farm or just want a peaceful family retreat in a top-notch school area, this place has it all. There's a 32x24 insulated shop that could easily become another living space, complete with a sink, water heater, and electricity. Other great features include a huge 61x65 horse barn with 5 stalls, pole barns, sheds, fencing worth $45,000, an RV hookup, and even a pond with a pier for fishing. The property is gated for security, and there's more! And don't forget the dog shelter—there's already electricity set up, just waiting for an air conditioner. This property has everything you need, and it's all top quality Contact us today to schedule a viewing and explore the potential this property holds for you!
$215,990
1225 College Avenue Troy, TX 76579
- Type:
- Townhouse
- Sq.Ft.:
- 1,175
- Status:
- Active
- Beds:
- 3
- Lot size:
- 0.09 Acres
- Year built:
- 2024
- Baths:
- 2.00
- MLS#:
- 223882
- Subdivision:
- College Park Townhomes
ADDITIONAL INFORMATION
Welcome to College Park Townhomes! Featuring Flintrock Builders popular 'Nolan' floor plan. This remarkable townhome consists of 3 bedrooms and 2 bathrooms. Make arrangements to see the furnished model at 1018 College Ave. You'll be amazed at how space there is with 1,175 square feet. The home features low maintenance sand and seal concrete flooring throughout. Privacy fence, full yard sod & irrigation included. A stainless microwave, stove and dishwasher are included. Along with ceiling fans in the Master Suite and Family room. FLINTROCK BUILDERS sweeps AWARD after AWARD each year during the Parade of Homes for their QUALITY & Craftsmanship. Come take a tour & see why!
$179,990
526 Campus Street Troy, TX 76579
- Type:
- Townhouse
- Sq.Ft.:
- 1,175
- Status:
- Active
- Beds:
- 3
- Lot size:
- 0.09 Acres
- Year built:
- 2024
- Baths:
- 2.00
- MLS#:
- 223881
- Subdivision:
- College Park Townhomes
ADDITIONAL INFORMATION
Welcome to College Park Townhomes! Featuring Flintrock Builders popular 'Nolan' floor plan. This remarkable townhome consists of 3 bedrooms and 2 bathrooms. Make arrangements to see the furnished model at 1018 College Ave. You'll be amazed at how space there is with 1,175 square feet. The home features low maintenance sand and seal concrete flooring throughout. Privacy fence, full yard sod & irrigation included. A stainless microwave, stove and dishwasher are included. Along with ceiling fans in the Master Suite and Family room. FLINTROCK BUILDERS sweeps AWARD after AWARD each year during the Parade of Homes for their QUALITY & Craftsmanship. Come take a tour & see why!
$179,990
530 Campus Street Troy, TX 76579
- Type:
- Townhouse
- Sq.Ft.:
- 1,175
- Status:
- Active
- Beds:
- 3
- Lot size:
- 0.09 Acres
- Year built:
- 2024
- Baths:
- 2.00
- MLS#:
- 223879
- Subdivision:
- College Park Townhomes
ADDITIONAL INFORMATION
Welcome to College Park Townhomes! Featuring Flintrock Builders popular 'Nolan' floor plan. This remarkable townhome consists of 3 bedrooms and 2 bathrooms. Make arrangements to see the furnished model at 1018 College Ave. You'll be amazed at how space there is with 1175 square feet. The home features low maintenance sand and seal concrete flooring throughout. Privacy fence, full yard sod & irrigation included. A stainless microwave, stove and dishwasher are included. Along with ceiling fans in the Master Suite and Family room. FLINTROCK BUILDERS sweeps AWARD after AWARD each year during the Parade of Homes for their QUALITY & Craftsmanship. Come take a tour & see why!
 |
| This information is provided by the Central Texas Multiple Listing Service, Inc., and is deemed to be reliable but is not guaranteed. IDX information is provided exclusively for consumers’ personal, non-commercial use, that it may not be used for any purpose other than to identify prospective properties consumers may be interested in purchasing. Copyright 2024 Four Rivers Association of Realtors/Central Texas MLS. All rights reserved. |

Listings courtesy of Unlock MLS as distributed by MLS GRID. Based on information submitted to the MLS GRID as of {{last updated}}. All data is obtained from various sources and may not have been verified by broker or MLS GRID. Supplied Open House Information is subject to change without notice. All information should be independently reviewed and verified for accuracy. Properties may or may not be listed by the office/agent presenting the information. Properties displayed may be listed or sold by various participants in the MLS. Listings courtesy of ACTRIS MLS as distributed by MLS GRID, based on information submitted to the MLS GRID as of {{last updated}}.. All data is obtained from various sources and may not have been verified by broker or MLS GRID. Supplied Open House Information is subject to change without notice. All information should be independently reviewed and verified for accuracy. Properties may or may not be listed by the office/agent presenting the information. The Digital Millennium Copyright Act of 1998, 17 U.S.C. § 512 (the “DMCA”) provides recourse for copyright owners who believe that material appearing on the Internet infringes their rights under U.S. copyright law. If you believe in good faith that any content or material made available in connection with our website or services infringes your copyright, you (or your agent) may send us a notice requesting that the content or material be removed, or access to it blocked. Notices must be sent in writing by email to [email protected]. The DMCA requires that your notice of alleged copyright infringement include the following information: (1) description of the copyrighted work that is the subject of claimed infringement; (2) description of the alleged infringing content and information sufficient to permit us to locate the content; (3) contact information for you, including your address, telephone number and email address; (4) a statement by you that you have a good faith belief that the content in the manner complained of is not authorized by the copyright owner, or its agent, or by the operation of any law; (5) a statement by you, signed under penalty of perjury, that the inf
Troy Real Estate
The median home value in Troy, TX is $265,200. This is higher than the county median home value of $255,300. The national median home value is $338,100. The average price of homes sold in Troy, TX is $265,200. Approximately 71.32% of Troy homes are owned, compared to 26.17% rented, while 2.51% are vacant. Troy real estate listings include condos, townhomes, and single family homes for sale. Commercial properties are also available. If you see a property you’re interested in, contact a Troy real estate agent to arrange a tour today!
Troy, Texas 76579 has a population of 3,886. Troy 76579 is more family-centric than the surrounding county with 49.69% of the households containing married families with children. The county average for households married with children is 32.07%.
The median household income in Troy, Texas 76579 is $66,949. The median household income for the surrounding county is $57,932 compared to the national median of $69,021. The median age of people living in Troy 76579 is 29.6 years.
Troy Weather
The average high temperature in July is 94.7 degrees, with an average low temperature in January of 35 degrees. The average rainfall is approximately 36.4 inches per year, with 0.2 inches of snow per year.






