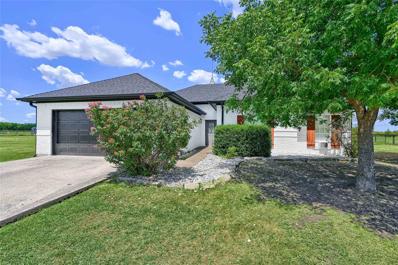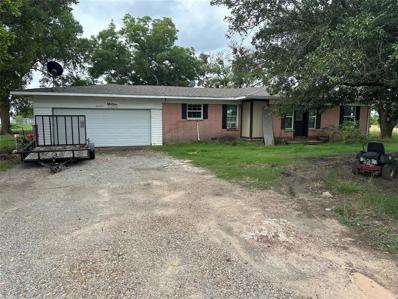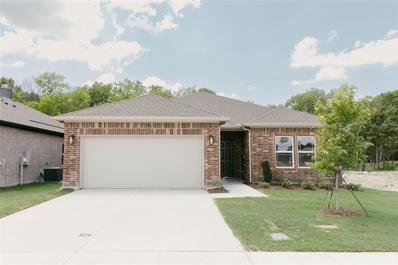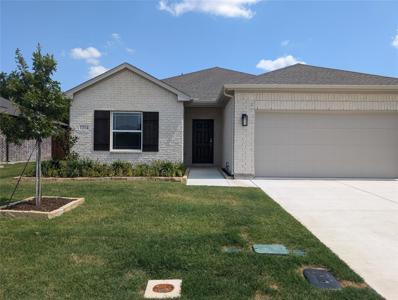Trenton TX Homes for Sale
- Type:
- Single Family
- Sq.Ft.:
- 1,316
- Status:
- Active
- Beds:
- 3
- Year built:
- 2024
- Baths:
- 2.00
- MLS#:
- 20708741
- Subdivision:
- Anderson Crossing
ADDITIONAL INFORMATION
Welcome to your dream home! This beautiful 3-bedroom, 2-bathroom residence offers an open floor plan, perfect for modern living and entertaining. The property features luxurious vinyl flooring in high-traffic areas, providing durability and style. The spacious master bedroom includes an ensuite bathroom, creating a private retreat. The kitchen is a chefâs delight with granite countertops and sleek 24-inch cabinets, offering ample storage and a contemporary feel. This home is designed for comfort and convenience, combining elegance with practicality. Donât miss the opportunity to make it yours!
- Type:
- Single Family
- Sq.Ft.:
- 1,218
- Status:
- Active
- Beds:
- 3
- Year built:
- 2024
- Baths:
- 2.00
- MLS#:
- 20708766
- Subdivision:
- Anderson Crossing
ADDITIONAL INFORMATION
Welcome to this beautiful 3-bedroom, 2-bathroom home featuring an open floor plan thatâs perfect for both entertaining and everyday living. The main living areas have durable vinyl flooring, ideal for high-traffic zones, while the bedrooms provide cozy comfort. The kitchen is a chefâs delight with stunning granite countertops and ample storage space. Enjoy outdoor living with a spacious covered patio, perfect for relaxing or hosting gatherings. This home combines functionality with style, making it a perfect place for your next chapter.
- Type:
- Single Family
- Sq.Ft.:
- 2,074
- Status:
- Active
- Beds:
- 3
- Year built:
- 2024
- Baths:
- 2.00
- MLS#:
- 20708756
- Subdivision:
- Anderson Crossing
ADDITIONAL INFORMATION
Discover the perfect blend of comfort and style in this inviting 3-bedroom, 2-bathroom home. The open floor plan creates a spacious and airy ambiance, perfect for entertaining or family gatherings. A cozy fireplace serves as a focal point in the living area, adding warmth and charm. The kitchen features granite countertops, providing a durable and elegant surface for cooking and dining. The primary bedroom includes an en-suite bathroom, offering a private retreat. Additionally, a versatile game room offers extra space for recreation or relaxation. This home combines practical features with stylish finishes for modern living!
- Type:
- Single Family
- Sq.Ft.:
- 1,860
- Status:
- Active
- Beds:
- 3
- Lot size:
- 1 Acres
- Year built:
- 1998
- Baths:
- 2.00
- MLS#:
- 20708467
- Subdivision:
- Trenton North Add #1
ADDITIONAL INFORMATION
This Beautiful Farmhouse style home is on 1 acre! This home has 3 bedrooms and 2 baths with an open concept floor plan. You can be in the kitchen while still entertaining friends and family in the living room. The Kitchen has granite counter tops, an Island, and a walk in pantry with plenty of storage. The covered patio out back is perfect for those Sunday afternoon BBQ's or just simply unwinding from a busy day. You can also play a game of 21 with the family on the half court. This home gives you that country feel while still being a short 25-30 minute drive to shopping, great food, and entertainment. The roof was replaced 2 months ago, and the septic system was replaced 2 years ago. Don't wait, schedule your showing today! Sellers are family related. **Update** Seller installed an ADT security system with video and audio features. Seller knows that the home is in need of some foundation repairs and will negotiate.
- Type:
- Other
- Sq.Ft.:
- 2,483
- Status:
- Active
- Beds:
- 3
- Lot size:
- 27.1 Acres
- Year built:
- 1976
- Baths:
- 3.00
- MLS#:
- 20687463
- Subdivision:
- UnNamed
ADDITIONAL INFORMATION
Great Looking Home that has been updated and remodeled to have am Amazing Open Floor plan. The home offers a Large Kitchen, Living and Dining area open for entertainment and Wonderful Family get togethers. Split Primary with Private Bath, Guest Rooms across the house and the Laundry and half bath are at the garage entrance. You will have a wonderful time enjoying family gatherings or weekend guest. Outside you will enjoy the Huge Custom Firepit, Private Pond and Rolling Terrain. Sellers Notes to New Owner Auto gate, custom 6x8x3 fire pit, extensive landscaping, in ground foundation soaker system, in ground gutter rainwater pipe system running to pond, submersible pump in pond, pump house, fish stocked pond, pipe fencing, fruit trees, landscaped path to pond, child's play gym, ADT security system, concrete basketball court. Property will need a new survey, VA assumable loan is possible Seller also has property listed for $825,000 with less acreage.
$325,000
23301 Hwy 78 Trenton, TX 75490
- Type:
- Single Family
- Sq.Ft.:
- 1,687
- Status:
- Active
- Beds:
- 3
- Lot size:
- 1.76 Acres
- Year built:
- 1959
- Baths:
- 2.00
- MLS#:
- 20686901
- Subdivision:
- S Merritt
ADDITIONAL INFORMATION
Come and see this 3 bedroom 2 bath brick home on almost 2 acres of prime real estate on Hwy 78 in Trenton! Owner has started remodels on the home, and it's ready to be completed! Must see!
$703,671
381 Magnolia Court Trenton, TX 75490
- Type:
- Single Family
- Sq.Ft.:
- 4,391
- Status:
- Active
- Beds:
- 6
- Lot size:
- 1.05 Acres
- Year built:
- 2024
- Baths:
- 4.00
- MLS#:
- 20685332
- Subdivision:
- Trails Of Trenton
ADDITIONAL INFORMATION
$653,096
453 Magnolia Court Trenton, TX 75490
- Type:
- Single Family
- Sq.Ft.:
- 3,628
- Status:
- Active
- Beds:
- 5
- Lot size:
- 1.19 Acres
- Year built:
- 2024
- Baths:
- 4.00
- MLS#:
- 20685205
- Subdivision:
- Trails Of Trenton
ADDITIONAL INFORMATION
New home built by Astoria Homes on a 1 acre lot. This home comes with the oversized 6 car Super Stall with one garage door extra wide & 9ft tall for that awesome truck you canâ??t fit in your current garage. Large open floor plan with real hand scraped hardwood floors, granite or quartz counter tops in kitchen and all bathrooms. Solid maple cabinets, beautiful backsplash , oil rubbed bronze or brushed nickel fixtures and 5.25 baseboard. Garage is full finished with insulated garage door and opener. Sod, Sprinkler, landscaped package in front yard and full gutters.
$344,090
1528 Latimer Court Trenton, TX 75490
- Type:
- Single Family
- Sq.Ft.:
- 1,608
- Status:
- Active
- Beds:
- 3
- Year built:
- 2024
- Baths:
- 2.00
- MLS#:
- 20683561
- Subdivision:
- Anderson Crossing
ADDITIONAL INFORMATION
This charming home features an open floor plan with tile in high-traffic areas. The kitchen boasts shaker cabinets, stunning Cecilia granite countertops, and stainless steel appliances. The en-suite master bath offers an oversized shower for a spa-like experience. With 3 bedrooms and 2 bathrooms, this home combines style and functionality.
$359,090
1530 Latimer Court Trenton, TX 75490
- Type:
- Single Family
- Sq.Ft.:
- 2,074
- Status:
- Active
- Beds:
- 3
- Year built:
- 2024
- Baths:
- 2.00
- MLS#:
- 20683614
- Subdivision:
- Anderson Crossing
ADDITIONAL INFORMATION
Welcome to your new home featuring an open floor plan and stylish shaker cabinets. The kitchen is beautifully appointed with granite countertops. The master suite offers an oversized shower, providing a luxurious retreat. With 3 bedrooms, 2 bathrooms, a game room, and an office, this home offers ample space for living and working.
$298,890
1310 Cole Drive Trenton, TX 75490
- Type:
- Single Family
- Sq.Ft.:
- 1,316
- Status:
- Active
- Beds:
- 3
- Lot size:
- 0.14 Acres
- Year built:
- 2024
- Baths:
- 2.00
- MLS#:
- 20674389
- Subdivision:
- Anderson Crossing
ADDITIONAL INFORMATION
Welcome to Stonehollow Homes, Anderson Crossing where this stunning 3-bedroom, 2-bath home boasts an open floor plan and is equipped with modern shaker cabinets and stainless steel appliances. The primary bedroom features an en-suite bathroom with both a bath and a shower, as well as a spacious walk-in closet. Conveniently located just 15 minutes north of Melissa and 23 minutes north of McKinney, this home offers both comfort and accessibility.
- Type:
- Single Family
- Sq.Ft.:
- 1,316
- Status:
- Active
- Beds:
- 3
- Year built:
- 2023
- Baths:
- 2.00
- MLS#:
- 20673381
- Subdivision:
- Anderson Crossing
ADDITIONAL INFORMATION
3-bedroom, 2-bathroom home, perfectly situated in a highly desirable neighborhood. This property combines contemporary features with a comfortable layout, making it an ideal choice for your next home. The open floor concept creates a seamless flow between the living, dining, and kitchen areas, perfect for daily living and entertaining. The kitchen is equipped with stunning granite countertops and ample cabinet space The spacious master bedroom features an en suite bathroom with dual sinks and a generous walk-in closet, offering a private retreat within the home. Relax on the covered porch or take advantage of the spacious backyard, ideal for outdoor activities and gardening. The attached two-car garage provides convenient parking and additional storage space. This home is located in a prime area, offering easy access to local amenities, schools, and parks. With its modern upgrades and thoughtful design, this property is move-in ready and waiting for you to make it your own.
$199,900
805 S Pearl Street Trenton, TX 75490
- Type:
- Single Family
- Sq.Ft.:
- 1,176
- Status:
- Active
- Beds:
- 3
- Lot size:
- 0.35 Acres
- Year built:
- 1960
- Baths:
- 1.00
- MLS#:
- 20655622
- Subdivision:
- Sd Nunnelle Surv Abs #849
ADDITIONAL INFORMATION
Welcome to your charming new home in Trenton,TX, situated off Pearl Street for access to local amenities and the 121HWY. This 3-Bed, 1-Bath residence has undergone renovations, offering a blend of comforts and appeal. Step inside to new flooring and paint throughout, complemented by restored cabinets featuring soft-closing hinges. The property has been leveled and given upgraded joists, a new electrical box, subflooring, as well as a state-of-the-art HVAC system and water heater, ensuring peace of mind. Nestled on over .3 acres, the home includes a backyard that opens onto an expansive field, ideal for tranquil mornings. Whether you're relaxing indoors or enjoying the outdoor space, this home provides the comfort and serene surroundings. Don't miss your chance to make this updated property yours. Additional renovations in progress, please excuse small mess for construction. Buyer Rep, please see Remarks for details regarding owner occupant buyer requirements.
$575,331
435 Magnolia Court Trenton, TX 75490
- Type:
- Single Family
- Sq.Ft.:
- 2,716
- Status:
- Active
- Beds:
- 4
- Lot size:
- 1.26 Acres
- Year built:
- 2024
- Baths:
- 4.00
- MLS#:
- 20632824
- Subdivision:
- Trails Of Trenton
ADDITIONAL INFORMATION
New home built by Astoria Homes on a 1 acre lot. This home comes with the oversized 6 car Super Stall with one garage door extra wide & 9ft tall for that awesome truck you canât fit in your current garage. Large open floor plan with real hand scraped hardwood floors, granite or quartz counter tops in kitchen and all bathrooms. Solid maple cabinets, beautiful backsplash , oil rubbed bronze or brushed nickel fixtures and 5.25 baseboard. Garage is full finished with insulated garage door and opener. Sod, Sprinkler, landscaped package in front yard and full gutters.
$641,132
417 Magnolia Court Trenton, TX 75490
- Type:
- Single Family
- Sq.Ft.:
- 3,628
- Status:
- Active
- Beds:
- 5
- Lot size:
- 1.19 Acres
- Year built:
- 2024
- Baths:
- 4.00
- MLS#:
- 20607267
- Subdivision:
- Trails Of Trenton
ADDITIONAL INFORMATION
New home built by Astoria Homes on a 1 acre lot. This home comes with the oversized 6 car Super Stall with one garage door extra wide & 9ft tall for that awesome truck you canât fit in your current garage. Large open floor plan with real hand scraped hardwood floors, granite or quartz counter tops in kitchen and all bathrooms. Solid maple cabinets, beautiful backsplash , oil rubbed bronze or brushed nickel fixtures and 5.25 baseboard. Garage is full finished with insulated garage door and opener. Sod, Sprinkler, landscaped package in front yard and full gutters.
$250,700
503 S Pearl Street Trenton, TX 75490
- Type:
- Single Family
- Sq.Ft.:
- 1,332
- Status:
- Active
- Beds:
- 3
- Lot size:
- 0.34 Acres
- Year built:
- 1937
- Baths:
- 2.00
- MLS#:
- 20565637
- Subdivision:
- Riley Summers Add
ADDITIONAL INFORMATION
Welcome to this charming cottage, where timeless elegance meets modern comfort. Step into a storybook setting with a beautiful curb appeal, framed by lush trees & an inviting front porch with extended patio. Home built in 1937, this home boasts original character alongside new details, including original wood floors, crown molding, & wayne's coating. The family room features a beautiful brick WBFP, while the kitchen, reminiscent of a cottage magazine, showcases white cabinetry, glass fronts, a gas range & a peninsula with counter seating. Enjoy open-concept living with a casual dining area flowing seamlessly into kitchen. A sliding barn door adds flair to the laundry room, while the primary BR is spacious for relaxation. 2 additional BR complete the split bedroom plan. On a generous 0.34 acre lot, property offers privacy, mature trees, & space for entertaining. With a shared driveway, this home combines functionality with charm, making it the perfect retreat for modern living.

The data relating to real estate for sale on this web site comes in part from the Broker Reciprocity Program of the NTREIS Multiple Listing Service. Real estate listings held by brokerage firms other than this broker are marked with the Broker Reciprocity logo and detailed information about them includes the name of the listing brokers. ©2024 North Texas Real Estate Information Systems
Trenton Real Estate
The median home value in Trenton, TX is $251,500. This is higher than the county median home value of $228,600. The national median home value is $338,100. The average price of homes sold in Trenton, TX is $251,500. Approximately 68.77% of Trenton homes are owned, compared to 14.11% rented, while 17.12% are vacant. Trenton real estate listings include condos, townhomes, and single family homes for sale. Commercial properties are also available. If you see a property you’re interested in, contact a Trenton real estate agent to arrange a tour today!
Trenton, Texas has a population of 729. Trenton is more family-centric than the surrounding county with 43.46% of the households containing married families with children. The county average for households married with children is 33.43%.
The median household income in Trenton, Texas is $68,472. The median household income for the surrounding county is $59,686 compared to the national median of $69,021. The median age of people living in Trenton is 41.3 years.
Trenton Weather
The average high temperature in July is 92.7 degrees, with an average low temperature in January of 31 degrees. The average rainfall is approximately 44.3 inches per year, with 1 inches of snow per year.















