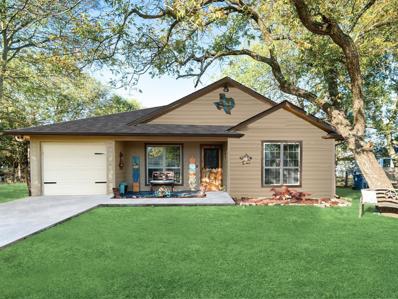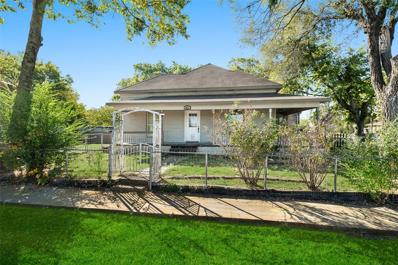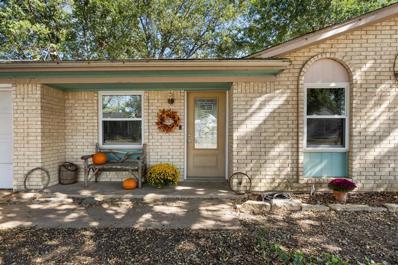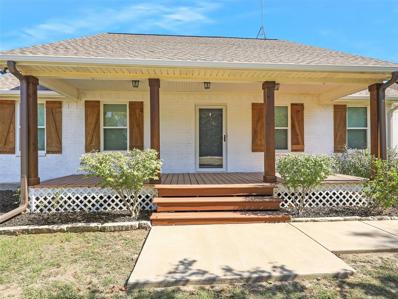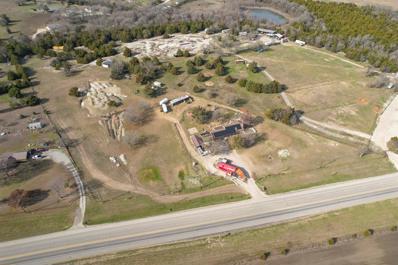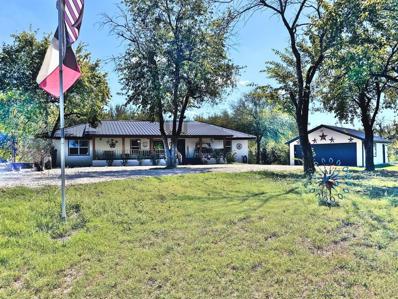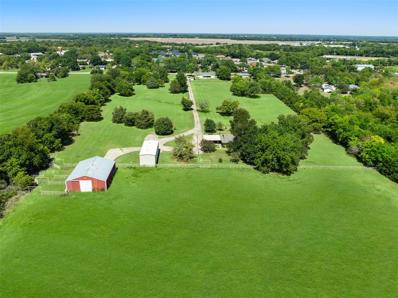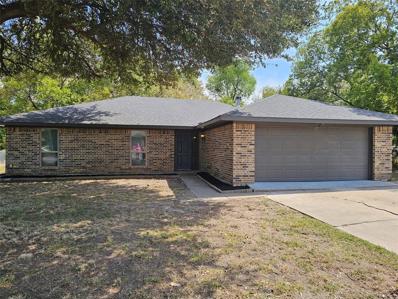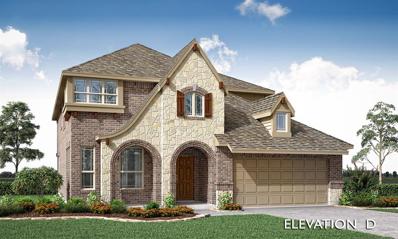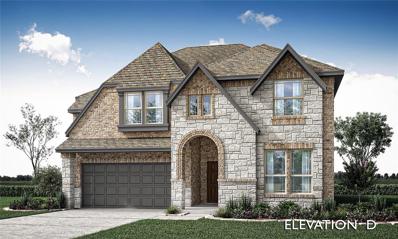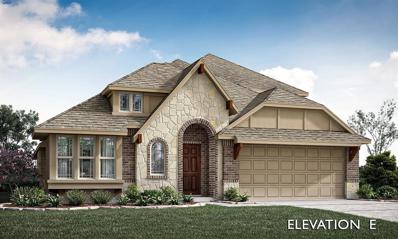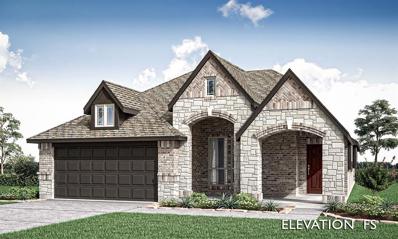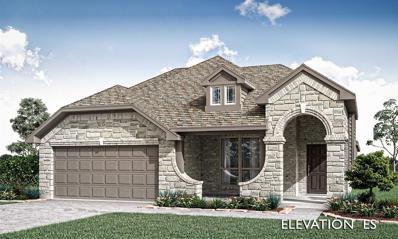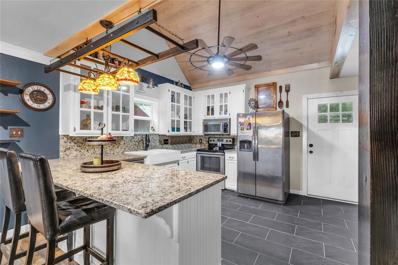Trenton TX Homes for Sale
- Type:
- Single Family
- Sq.Ft.:
- 2,700
- Status:
- Active
- Beds:
- 4
- Lot size:
- 0.77 Acres
- Year built:
- 2014
- Baths:
- 4.00
- MLS#:
- 20785197
- Subdivision:
- A0849 S NUNALLE, ACRES .774
ADDITIONAL INFORMATION
Amazing home with detached office-guest quarters and RV parking, perfect for family living, investment or rental property. The 4 BR 3.5 BA home offers open concept living, soaring ceilings, light and bright. Kitchen is spacious with custom cabinetry & granite countertops. Main floor includes primary bedroom with ensuite. Full bath creates a great space, with dual sinks & shower. Two additional BR's & BA on main, floorplan could work for multigenerational living. Flex space on 2nd floor adds a loft and another full bathroom. Detached storage unit includes kitchenette & half bath, ideal for multiple personal use options. Nice RV cover is equipped with hookups, another carport for autos or boat storage, another potential rental opportunity. The 0.774 +l- acre gives ample space for multi vehicle parking. Located within competitive Trenton ISD, a growing school district, adding two new buildings in 2025-26 school year. E Saunders offers easy access to historic downtown Trenton, shopping and restaurants. Saunders at Hwy 69 location is just off SH 121, easy access to McKinney, Sherman, Bois d'arc Lake & DFW airport. Incredible location, approx. 50 mi North of Dallas. Schedule your showing today!
$235,000
312 May Street Trenton, TX 75490
- Type:
- Single Family
- Sq.Ft.:
- 946
- Status:
- Active
- Beds:
- 2
- Lot size:
- 0.3 Acres
- Year built:
- 2017
- Baths:
- 1.00
- MLS#:
- 20773147
- Subdivision:
- Earnhart Add
ADDITIONAL INFORMATION
OPEN HOUSE ~ Sat.11.23 from 11-1~ Storybook setting, this cottage is surrounded by mature trees, providing welcomed shade and privacy. Don't let the square footage of this 2 BR 1 BA cutie fool you, it lives large! The single story home has an easy flow, with well thought out open concept floorplan. Large living area, natural gas fireplace, & plenty of room for a big sectional. The casual dining area is a central gathering spot, anchored by the custom barn door, with views of the big backyard. The kitchen's floor to ceiling cabinetry provide fantastic storage! Granite counters, stainless appliances with refrigerator included and great window with views over the sink. The barn door opens to a custom fit full size utility room. Both bedrooms provide natural light, and similar in size. On an oversized .30 acre lot, the covered patio with screens is THE spot to relax and enjoy! Fenced backyard is ready for play or garden. The single car garage provides multi function options for parking or storage. 312 May was built in 2017 (CAD), and no HOA or PID. The property is conveniently located just off of Saunders, between Hwy. 69 and 121, easy access to restaurants and shopping. Within Trenton ISD, a competitive school district with a new high school under construction. The Trenton community is thriving, the charm of the historic downtown is a sweet gathering spot, feels like the best of all worlds! Trenton is a great central location. Easy commute to Mckinney, Sherman, Bonham, Greenville and DFW Airport.
- Type:
- Single Family
- Sq.Ft.:
- 1,395
- Status:
- Active
- Beds:
- 3
- Lot size:
- 4.44 Acres
- Year built:
- 1997
- Baths:
- 2.00
- MLS#:
- 20770157
- Subdivision:
- N.A
ADDITIONAL INFORMATION
Bring your horses and enjoy this single-level brick home on over 4 acres of picturesque land with 12 mature pecan trees! This well-maintained property features 3 bedrooms, 2 bathrooms, and 1,395 sqft of comfortable living space. The inviting living area is bright and airy, filled with natural light. The kitchen offers ample space, black-white appliances, and a convenient pantry, while a formal dining room provides the perfect setting for gatherings. The spacious primary suite offers patio access and an ensuite bath with a shower-tub combo and vanity. The secondary bedrooms are generously sized, adding comfort and versatility. Step outside to a large backyard with a covered patio, a workshop equipped with electricity, and secure chain-link fencing. Additional highlights include a front-facing two-car garage, a pond, a barn, and a roping pen. Enjoy the RV hookup for added convenience. This property offers a blend of rural charm and functional amenities for horse enthusiasts and outdoor lovers alike.
- Type:
- Single Family
- Sq.Ft.:
- 1,569
- Status:
- Active
- Beds:
- 2
- Lot size:
- 0.2 Acres
- Year built:
- 1928
- Baths:
- 2.00
- MLS#:
- 20761949
- Subdivision:
- Butler Add
ADDITIONAL INFORMATION
This cottage charmer was built in 1928 and reflects some of the original details. The arbor gate leads to the wraparound porch, imagine having coffee here in the mornings! True to the era, the foyer has soaring ceiling, and the first look at the original wood flooring which is carried throughout much of the home. Living area is spacious, with tall ceilings. Wainscoting and moldings are showcased in dining room, french doors lead out to porch. Kitchen offers tons of cabinetry, uppers and lowers, with counterspace to match. Two BR plus Two Full Bathrooms, one with clawfoot tub, the second has a garden tub and shower. Gated entry to 30 x 24 metal shop is finished out, with concrete flooring and electricity. Nice yard with big trees that provide great shade, yard is fenced. This cottage and location are full of easy to see potential. Home is being sold as is.
- Type:
- Single Family
- Sq.Ft.:
- 1,300
- Status:
- Active
- Beds:
- 5
- Lot size:
- 0.17 Acres
- Year built:
- 1970
- Baths:
- 2.00
- MLS#:
- 20755325
- Subdivision:
- Trenton East Add
ADDITIONAL INFORMATION
This home is designed for making family memories, offering flexible spaces to suit your lifestyle. With 5 bedrooms and 1.5 baths, the rooms can easily be transformed into an office, dining room, game room, or additional storage. The updated kitchen, modernized bathrooms, and convenient sink in the spacious utility room add to the home's functionality. The partially converted garage still provides ample storage for tools and equipment. Outside, a large fenced backyard invites relaxation and fun, ideal for outdoor activities. Located in charming Trenton, this home combines small-town appeal with the potential for future growth. Endless possibilities await in this versatile and inviting space!
$415,000
105 Red Oak Lane Trenton, TX 75490
- Type:
- Single Family
- Sq.Ft.:
- 2,284
- Status:
- Active
- Beds:
- 3
- Lot size:
- 0.7 Acres
- Year built:
- 1997
- Baths:
- 2.00
- MLS#:
- 20756608
- Subdivision:
- Brushy Creek Estates Add
ADDITIONAL INFORMATION
Escape to country living with this spacious, updated home on a large lot and NO HOA! the expansive backyard features a chain-link dedicated dog run, an extra-large covered patio (new) complete with outdoor speakers, and a new storm shelter for added peace of mind. Recent updates include new windows, patio doors, exterior paint, a new roof, and newer HVAC system. the water heater and dishwasher are less than 3 years old. Inside, enjoy the comfort of a thoughtfully updated home, while the oversized garage includes a mounted TV for extra convenience. The home also boasts an upstairs bonus room for added space. the property includes a 35x24 shop equipped with a 12x12 covered porch, security system, indoor-outdoor speakers, and a bathroom. There's also a storage shed in the backyard for additional organization. perfect for those seeking space, functionality, and modern comforts in a peaceful country setting.
- Type:
- Single Family
- Sq.Ft.:
- 1,706
- Status:
- Active
- Beds:
- 3
- Lot size:
- 0.14 Acres
- Year built:
- 2024
- Baths:
- 2.00
- MLS#:
- 20757311
- Subdivision:
- Sunnyside Add
ADDITIONAL INFORMATION
NEW CONSTRUCTION!! Estimated completion December 2024. Open floor plan, 3 Bedrooms, 2 Baths, 1 Large Living Area with a Lot of Windows. 42-Inch Upper Cabinets in the Kitchen. Double Vanity and Large Walk-In Shower in Master Bath. 30-Year Shingles. Foam Encapsulated Insulation - Very Energy Efficient!! Maverick Warranty - One Year Workmanship and Materials Warranty, Two Year Systems Warranty & Ten Year Major Structural Defect Warranty!!
- Type:
- Single Family
- Sq.Ft.:
- 1,645
- Status:
- Active
- Beds:
- 3
- Lot size:
- 0.14 Acres
- Year built:
- 2024
- Baths:
- 2.00
- MLS#:
- 20757294
- Subdivision:
- Sunnyside Add
ADDITIONAL INFORMATION
NEW CONSTRUCTION!! Estimated completion December 2024. Open floor plan, 3 Bedrooms, 2 Baths, 1 Large Living Area with a Lot of Windows. 42-Inch Upper Cabinets in the Kitchen. Double Vanity and Large Walk-In Shower in Master Bath. 30-Year Shingles. Foam Encapsulated Insulation - Very Energy Efficient!! Maverick Warranty - One Year Workmanship and Materials Warranty, Two Year Systems Warranty & Ten Year Major Structural Defect Warranty!!
- Type:
- Single Family
- Sq.Ft.:
- 1,872
- Status:
- Active
- Beds:
- 3
- Lot size:
- 5.97 Acres
- Year built:
- 1985
- Baths:
- 2.00
- MLS#:
- 20751309
- Subdivision:
- Crenshaw
ADDITIONAL INFORMATION
618 Feet of Frontage on 121!! 5.97 acre property with loads of potential. Property currently has a 3 bedroom 2 bath home with large back patio, huge game room, car port and concrete tornado shelter. The house has solar panels that will be sold with the property that connect to the house and second pad currently holding the restaurant that is to be moved off property. Property has 2 septic tanks and large detached carport. Behind the property is two full connections for RVs and horse stables. This property has access to County Road 4540 in the back. There are endless possibilities for this beautiful property in a prime location just a short drive from Bonham on 121 with over 9,000 passing cars daily according to TXDOT! Red Restaurant building to be removed from property and not included in sale. Property listed with just land and no improvements at mls #20532815 Seller willing to subdivide into 2 acre lots on each side of home or sell total property.
- Type:
- Single Family
- Sq.Ft.:
- 2,201
- Status:
- Active
- Beds:
- 3
- Lot size:
- 4 Acres
- Year built:
- 2021
- Baths:
- 3.00
- MLS#:
- 20720210
- Subdivision:
- Connelly Add
ADDITIONAL INFORMATION
Welcome to your modern ranch style dream home on 4 scenic acres featuring towering oaks, a long circle drive & space for farming, gardens & more. The still new home is dreamy with elevated finishes, a split floor plan, spacious rooms, smart storage & serene views from every room. The chef's kitchen features granite, tall cabinetry, walk-in pantry, pendant lighting, window over sink & long island open the light & airy dining & living spaces. The primary bedroom is a huge retreat with ensuite featuring double vanities & custom shower. Expansive front & back covered patios & decks stretch end-to-end, offering the perfect space for family gatherings, relaxation & seamless indoor-outdoor entertaining. The setting is ideal, tucked away from the road for added privacy & includes RV parking with hookups & detached garage with workshop space. Walkable to schools. Peaceful, private. Minutes to preferred amenities. This property is the perfect blend of modern country living with city convenience.
$1,300,000
356 County Road 4680 Trenton, TX 75490
- Type:
- Single Family
- Sq.Ft.:
- 2,852
- Status:
- Active
- Beds:
- 4
- Lot size:
- 11 Acres
- Year built:
- 2024
- Baths:
- 3.00
- MLS#:
- 20743624
- Subdivision:
- Jm Zepeda Surv Abs # 1232
ADDITIONAL INFORMATION
This elegant single-story home offers a blend of spacious living and modern design. Spanning 2,852 sq. ft. air-conditioned space, the open-concept layout seamlessly connects the living room, dining room, and kitchen-each featuring high ceilings and expansive windows that invite natural light to flood the interior. With 4 bedrooms, 3 bathrooms, and a split master layout that ensures privacy, this home is crafted for both comfort and style. The property also includes a side-entry double garage, and while the home is still under construction, it stands as a testament to the potential of a custom-built home, perfectly tailored to your needs. Nestled on 11 acres in beautiful Fannin County, this home offers the tranquility of country living with the promise of refined modern comforts. If this design fits your vision, this property could be the perfect match for you, if not we can build you a custom home on your own property.
$2,500,000
23115 S State Highway 78 Trenton, TX 75490
- Type:
- Other
- Sq.Ft.:
- 3,151
- Status:
- Active
- Beds:
- 3
- Lot size:
- 34.83 Acres
- Year built:
- 2007
- Baths:
- 3.00
- MLS#:
- 20735519
- Subdivision:
- A0862 J ORR
ADDITIONAL INFORMATION
Welcome to your new Estate nestled on the edge of Fannin and Collin counties. You will discover an exceptional 35-acre canvas with beautiful green pasture, 3 ponds and plenty of trees. Arriving through the gated entrance along a tree-lined driveway to this impressive custom built two-story 3,100 sf home with a rock and stone exterior is a true masterpiece of indoor and outdoor living. Tranquility far removed from the rapid growth of North Dallas but conveniently located just 15 min away Hwy 75. Makes for an ideal permanent residence or weekend getaway. The property also consists of 3 more residences: Doublewide mobile home, Singlewide mobile home and a tiny home makes this an ideal place to raise a family, host visitors, or enjoy the many recreational opportunities nearby.  This is a rare opportunity to find this size ranch in this location with a unique oasis of trees, ponds, and wildlife. This would also be a great investment for those developers wanting to make a 1+ acre community
$1,200,000
705 W Saunders Street Trenton, TX 75490
- Type:
- Single Family
- Sq.Ft.:
- 2,456
- Status:
- Active
- Beds:
- 4
- Lot size:
- 16.27 Acres
- Year built:
- 1979
- Baths:
- 2.00
- MLS#:
- 20727643
- Subdivision:
- See Private Notes
ADDITIONAL INFORMATION
Beautiful 16.26 (appr) acres, with unique opportunity for a main home with existing ranch set up PLUS 2nd home with rental potential. The acreageÂtotals 6 parcels with 3 having W Saunders frontage, inside city limits. Impressive gated entry to ranch home, long driveway showcases gorgeous pastures & mature tree line border. Brick home has spacious living area & fireplace. Galley kitchen extends into dining area, 4 BR 2 BA, lots of storage. Fenced & cross fenced, livestock ready, barn w half bath & 3 loafing pens. RV port or storage. 3 BR 3 BA Manufactured Home, fronts Saunders. 3rd homesite, fronts Saunders as well. The land here is the showstopper, lush green pastures, privacy, feels like country living. Competitive Trenton ISD, with 2 new buildings underway. Trenton is centrally located, appr 15 mins to Bonham, less than 30 mins to McKinney or Sherman. Thriving, growing area of Fannin County, home of newly opened Bois d'Arc Lake. Imagine the possibilities, live, invest, or develop!
$289,900
100 Pecan Circle Trenton, TX 75490
- Type:
- Single Family
- Sq.Ft.:
- 1,499
- Status:
- Active
- Beds:
- 3
- Lot size:
- 0.27 Acres
- Year built:
- 1983
- Baths:
- 2.00
- MLS#:
- 20730379
- Subdivision:
- Indian Creek Add
ADDITIONAL INFORMATION
*SELLER IS WILLING TO BUY DOWN INTEREST RATE WITH ACCEPTABLE OFFER* Welcome to 100 Pecan Circle in Trenton, TX! This property was fully remodeled within the last 90 days! This 3-bedroom, 2-bathroom home has it all. Step inside to find brand new luxury vinyl plank flooring and a stylish kitchen with granite countertops and brand new stainless steel appliances. The large backyard with creek access is perfect for relaxing or entertaining. You'll love the convenience of the 2-car attached garage and a driveway that fits up to 4 cars. Plus, there's no HOA to worry about! And all new windows throughout! This home offers the perfect blend of modern updates and outdoor space. Don't miss out!
$455,000
1607 Olivia Drive Trenton, TX 75490
- Type:
- Single Family
- Sq.Ft.:
- 3,034
- Status:
- Active
- Beds:
- 4
- Lot size:
- 0.19 Acres
- Year built:
- 2024
- Baths:
- 3.00
- MLS#:
- 20730387
- Subdivision:
- Anderson Crossing
ADDITIONAL INFORMATION
NEW! NEVER LIVED IN. Available December 2024! Bloomfield's Dewberry II floor plan boasts 4 bdrms, 2.5 baths, & 3-car garage, all beautifully set on generous over 8,000 sqft lot w greenbelt providing serene backyard views. This residence impresses from start w its striking brick & stone elevation & 8' custom front door, welcoming you into home filled w elegant features like wood floors throughout common areas & stone-to-mantel fireplace in spacious Family Room. The open kitchen, outfitted w custom cabinets, quartz countertops, & built-in SS appliances, flows seamlessly into living space, while Primary Suite offers private retreat w WIC & luxurious garden tub. Upstairs, you'll find Game Room & Media Room, perfect for entertainment. Outdoors, covered patio invites relaxation, & community amenities like playground enhance appeal. W upgrades like double doors to Study, Family Room window seat, & gutters, this home blends style & functionality. Visit Bloomfield at Anderson Crossing today!
- Type:
- Single Family
- Sq.Ft.:
- 2,838
- Status:
- Active
- Beds:
- 4
- Lot size:
- 0.14 Acres
- Year built:
- 2024
- Baths:
- 4.00
- MLS#:
- 20730303
- Subdivision:
- Anderson Crossing
ADDITIONAL INFORMATION
NEW! NEVER LIVED IN. Available December 2024! Introducing Bloomfield's Violet IV, stunning 2-story sanctuary on interior lot, highlighted by beautiful brick & stone elevation w charming gables. Wide foyer entrance & tall ceilings set elegant tone, leading to connected Family Room & Deluxe Kitchen, where high vaulted ceilings create sense of grandeur. Kitchen boasts custom cabinets, Granite countertops, & built-in SS appliances, complemented by extensive storage options, including walk-in pantry & spacious Laundry Room w mud bench. Enjoy open layout enhanced by wood floors & 2-story overlook from Game Room above. Primary Suite offers luxurious retreat w its own ensuite WIC & bath featuring garden tub, separate shower, & dual sinks, creating your own oasis. Outside, home features stone-edged flower beds, full irrigation system, & sprinkler system, while 3-car garage, gutters, & access to community playground round out this exquisite homeâs appeal. Visit Bloomfield at Anderson Crossing!
$445,000
1508 Latimer Court Trenton, TX 75490
- Type:
- Single Family
- Sq.Ft.:
- 2,820
- Status:
- Active
- Beds:
- 4
- Lot size:
- 0.14 Acres
- Year built:
- 2024
- Baths:
- 3.00
- MLS#:
- 20730178
- Subdivision:
- Anderson Crossing
ADDITIONAL INFORMATION
NEW! NEVER LIVED IN. Available December 2024! Introducing Bloomfield's Dewberry II plan, sophisticated 2-story home featuring 4 large bdrms, including a 1st-floor Primary Suite that offers serene retreat w its WIC, luxurious garden tub, & separate shower. Open-concept main level showcases extensive wood floors & Deluxe Kitchen, complete w massive island, custom cabinetry, built-in SS appliances, pot & pan drawers beneath electric cooktop, & stylish wood vent hood. Expansive walk-in pantry & ample storage add to kitchen's appeal. Upstairs, secondary bdrms provide exceptional space & comfort, complemented by versatile Game Room. Dedicated Study is ideal for productivity, while Extended Covered Patio enhances outdoor living. Home is beautifully framed by stunning brick elevation, elegant 8' front door, & is situated on homesite w front landscaping, fully fenced backyard, sprinkler system, & gutters for added convenience. Stop by Bloomfield in Trenton at Anderson Crossing to learn more!
$425,000
1510 Latimer Court Trenton, TX 75490
- Type:
- Single Family
- Sq.Ft.:
- 2,462
- Status:
- Active
- Beds:
- 4
- Lot size:
- 0.14 Acres
- Year built:
- 2024
- Baths:
- 3.00
- MLS#:
- 20730097
- Subdivision:
- Anderson Crossing
ADDITIONAL INFORMATION
NEW! NEVER LIVED IN. Available December 2024! Introducing Bloomfield's Cypress II, stunning 1.5-story home that combines luxury & thoughtful design, perfectly nestled on interior lot w striking brick & stone facade. Step through grand 8' custom front door onto rich hardwood floors, leading to private Study w double doors, perfect for work or relaxation. Spacious Family Room seamlessly connects to chef's dream kitchen, complete w elegant custom cabinetry, sleek granite countertops, all-electric SS appliances, pot & pan drawers, stylish wood vent hood, & walk-in pantry for all your storage needs. Primary Suite serves as serene escape, enhanced by cozy sitting area & expansive bay window that invites natural light, alongside large WIC. Designed w both aesthetics & convenience in mind, home provides ample storage, including buffet in Breakfast Nook. Upstairs, Game Room, private bdrm, & full bath create versatile space ideal for guests or family. Stop by Bloomfield at Anderson Crossing!
$426,723
1290 Emily Drive Trenton, TX 75490
- Type:
- Single Family
- Sq.Ft.:
- 2,459
- Status:
- Active
- Beds:
- 4
- Lot size:
- 0.14 Acres
- Year built:
- 2024
- Baths:
- 3.00
- MLS#:
- 20730042
- Subdivision:
- Anderson Crossing
ADDITIONAL INFORMATION
NEW! NEVER LIVED IN. Available December 2024! Bloomfield's Cypress II is luxurious 1.5-story home situated on interior lot, showcasing beautiful brick & stone facade that instantly impresses. Step through modern 8' front door to discover spacious interior w hardwood floors & versatile Study w dual doors. Family Room flows seamlessly into Deluxe Kitchen, featuring custom cabinets, quartz countertops, built-in SS appliances, pot & pan drawers, wood vent hood, & large pantry for ample storage. Primary Suite is true retreat w cozy sitting room & generously sized WIC. Thoughtfully designed for both style & function, home boasts additional storage, including walk-in pantry, large closets, & buffet at Breakfast Nook. Upstairs, versatile Game Room, private bdrm, & full bath provide extra space for guests or family. Outdoors, covered patio offers inviting spot for relaxation, while gutters add practicality, & playground enhances your lifestyle. Call or visit Bloomfield at Anderson Crossing!
$387,348
1506 Latimer Court Trenton, TX 75490
- Type:
- Single Family
- Sq.Ft.:
- 1,840
- Status:
- Active
- Beds:
- 3
- Lot size:
- 0.14 Acres
- Year built:
- 2024
- Baths:
- 2.00
- MLS#:
- 20730016
- Subdivision:
- Anderson Crossing
ADDITIONAL INFORMATION
BRAND NEW & NEVER LIVED IN. Ready December 2024! Dogwood from Bloomfield offers 3 bdrms, 2 baths, & private study, all thoughtfully arranged on interior lot that enhances both privacy & curb appeal w its beautiful brick & stone elevation. As you step inside through elegant 8' custom front door, hardwood floors flow throughout open-concept living space, creating seamless blend of sophistication & comfort. Oversized Covered Front Porch provides perfect spot to enjoy quiet moments, while spacious covered patio in back invites entertaining or relaxing in expansive outdoor area. Bright Family Room, filled w natural light from wall of windows, offers warm & inviting atmosphere. In Deluxe Kitchen, built-in SS appliances & sparkling Quartz countertops elevate both form & function. Primary Suite features window seat, WIC, & luxurious 5-piece bath for added touch of serenity. W gutters for convenience & access to playground, this home is as practical as it is beautiful. Visit Anderson Crossing!
- Type:
- Single Family
- Sq.Ft.:
- 2,046
- Status:
- Active
- Beds:
- 4
- Lot size:
- 0.14 Acres
- Year built:
- 2024
- Baths:
- 3.00
- MLS#:
- 20730000
- Subdivision:
- Anderson Crossing
ADDITIONAL INFORMATION
NEW! NEVER LIVED IN. Available December 2024! Experience welcoming embrace of Bloomfield's Cypress floor plan, single-story, bay-window beauty nestled on interior lot w charming brick & stone elevation. Offering wide open spaces, 4 bdrms, & 2 baths, this home exudes both style & functionality. As you enter, you're greeted by versatile Study through Dual Doors & stunning, open Deluxe Kitchen adorned by built-in SS appliances, Granite countertops, large island w sink, & custom cabinets. Walk-in pantry enhances both convenience & elegance. Spacious Primary Suite accommodates king-sized bed & boasts tall WIC for ample storage, w its ensuite bathroom indulging w garden tub, separate shower, & dual sinks. Positioned toward rear of home, 3 addtl bdrms share well-appointed bath. Wood floors & 8' Front Door enhance sophistication throughout, while gutters add practicality. To complete experience, community offers playground for outdoor enjoyment. Stop by Bloomfield at Anderson Crossing today!
$425,000
1609 Olivia Drive Trenton, TX 75490
- Type:
- Single Family
- Sq.Ft.:
- 2,333
- Status:
- Active
- Beds:
- 4
- Lot size:
- 0.16 Acres
- Year built:
- 2024
- Baths:
- 3.00
- MLS#:
- 20728583
- Subdivision:
- Anderson Crossing
ADDITIONAL INFORMATION
NEW! NEVER LIVED IN. Available December 2024! Introducing Bloomfield's Dogwood III, captivating 2-story retreat w stunning brick & stone elevation that invites you through custom 8' front door into open-concept living area bathed in natural light. Kitchen shines w Granite countertops, pot & pan drawers, wood vent hood, all-electric SS appliances, & wood floors, perfectly framed by vaulted ceilings that flow into dining area. Cozy window seat in Bdrm 1 adds charm, while Study offers quiet space for work or relaxation. Primary Suite, along w 2 addtl bdrms, is conveniently located downstairs for ultimate privacy & comfort. Upstairs, bonus loft area w extra bdrm, full bath, & Game Room provides endless entertainment. Step outside to enjoy covered rear patio, overlooking lush backyard backing up to peaceful greenbelt, while gutters enhance home's exterior. Nestled within community featuring a playground, this home perfectly blends indoor & outdoor living. Stop by Anderson Crossing!
- Type:
- Single Family
- Sq.Ft.:
- 1,120
- Status:
- Active
- Beds:
- 2
- Lot size:
- 0.53 Acres
- Year built:
- 1920
- Baths:
- 1.00
- MLS#:
- 20687186
- Subdivision:
- Smith Add
ADDITIONAL INFORMATION
LOT SIZE AND LOCATION DOES MATTER! Whether youâre a builder, investor, or homebuyer, this is an incredible investment opportunity to either renovate the existing home, build the home of your dreams, or create an investment opportunity for the future. This large, secluded lot is surrounded by mature trees and is located at the end of a quiet street. The opportunities to build on this lot are only limited by your imagination! Invision a beautiful new open concept home with a huge backyard that can provide plenty of space for an attached or detached garage, workshop, storage shed, pool with a hot tub, grill area, garden, and all surrounded by mature trees for personal privacy. Easy access to both Hwy. 11 and Hwy. 121 which provides a short scenic drive to McKinney, Bonham, and Sherman. Hurry, this opportunity wonât last!
- Type:
- Single Family
- Sq.Ft.:
- 2,188
- Status:
- Active
- Beds:
- 2
- Lot size:
- 1.7 Acres
- Year built:
- 2008
- Baths:
- 2.00
- MLS#:
- 20708841
- Subdivision:
- None
ADDITIONAL INFORMATION
Welcome to your private oasis! This beauty nestled on a serene 1.7 acres, offers unparalleled tranquility & breathtaking views of lush pastures with no neighbors in sight. Step inside to discover a unique & spacious open floor plan, perfect for entertaining. The home features a sprawling walkout basement that can be tailored to fit your needs, as well as an upstairs open family room that can be a game room or extra bedroom. The living space seamlessly extends to the outdoors where you can relax & unwind by your above-ground pool, set against the backdrop of serene, rolling fields or cozy up next to the outdoor fireplace. The property also includes a detached shop, ideal for hobbies or extra storage. Freshly painted exterior & new granite! With a flexible layout and peaceful setting, this home offers a rare blend of comfort & convenience, all with easy access to Hwy121. Embrace a lifestyle of relaxation and privacy in this truly special property!Please read all showings instructions!
- Type:
- Single Family
- Sq.Ft.:
- 1,501
- Status:
- Active
- Beds:
- 3
- Year built:
- 2024
- Baths:
- 2.00
- MLS#:
- 20708775
- Subdivision:
- Anderson Crossing
ADDITIONAL INFORMATION
This charming 3-bedroom, 2-bathroom home offers the perfect blend of comfort and style. The open concept layout seamlessly connects the living, dining, and kitchen areas, making it ideal for both daily living and entertaining. A cozy fireplace adds warmth and ambiance to the living space. The master suite features a private en-suite bath, providing a peaceful retreat. Durable vinyl flooring runs through high-traffic areas, combining practicality with modern aesthetics. The 2-car garage provides ample storage and convenience. This well-maintained home is a perfect sanctuary, combining functionality with timeless appeal.

The data relating to real estate for sale on this web site comes in part from the Broker Reciprocity Program of the NTREIS Multiple Listing Service. Real estate listings held by brokerage firms other than this broker are marked with the Broker Reciprocity logo and detailed information about them includes the name of the listing brokers. ©2024 North Texas Real Estate Information Systems
Trenton Real Estate
The median home value in Trenton, TX is $251,500. This is higher than the county median home value of $228,600. The national median home value is $338,100. The average price of homes sold in Trenton, TX is $251,500. Approximately 68.77% of Trenton homes are owned, compared to 14.11% rented, while 17.12% are vacant. Trenton real estate listings include condos, townhomes, and single family homes for sale. Commercial properties are also available. If you see a property you’re interested in, contact a Trenton real estate agent to arrange a tour today!
Trenton, Texas 75490 has a population of 729. Trenton 75490 is more family-centric than the surrounding county with 36.6% of the households containing married families with children. The county average for households married with children is 33.43%.
The median household income in Trenton, Texas 75490 is $68,472. The median household income for the surrounding county is $59,686 compared to the national median of $69,021. The median age of people living in Trenton 75490 is 41.3 years.
Trenton Weather
The average high temperature in July is 92.7 degrees, with an average low temperature in January of 31 degrees. The average rainfall is approximately 44.3 inches per year, with 1 inches of snow per year.

