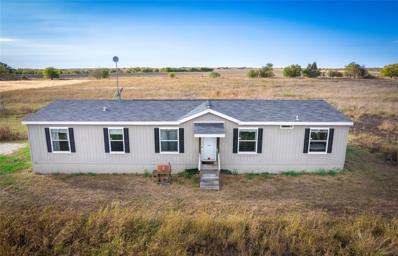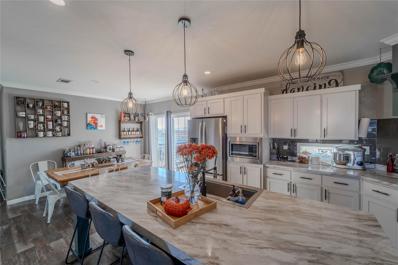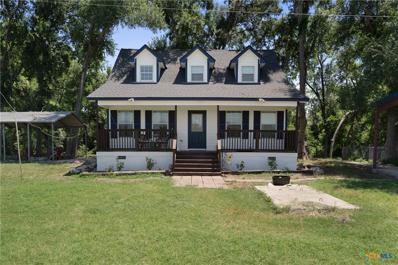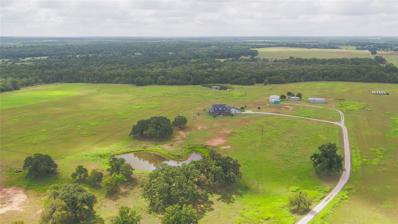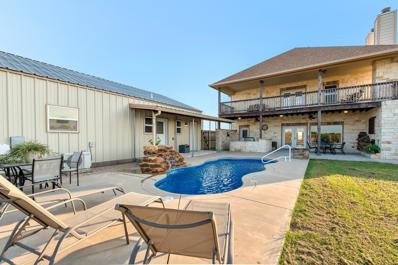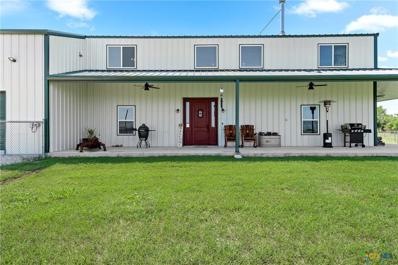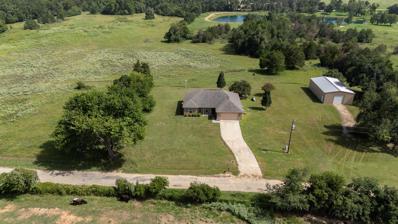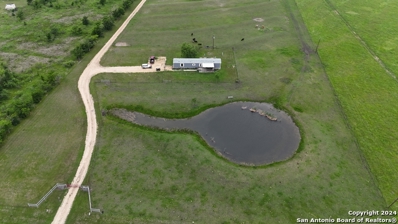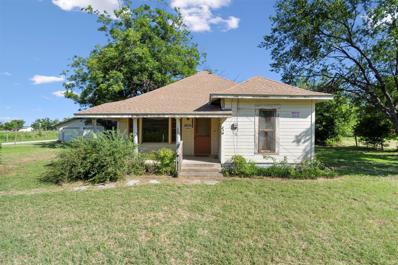Thorndale TX Homes for Sale
$97,000
S Elliot Thorndale, TX 76577
- Type:
- Single Family
- Sq.Ft.:
- 1,515
- Status:
- Active
- Beds:
- 4
- Lot size:
- 0.21 Acres
- Year built:
- 1900
- Baths:
- 2.00
- MLS#:
- 564052
ADDITIONAL INFORMATION
CANT MISS INVESTMENT HOME!! This home has 4 bedrooms and 2 full baths, with amazing bones it awaits you to transform it into a personalized and stunning living space! Its strategic placement in a thriving locale ensures long-term value appreciation and promising returns, making it an excellent investment opportunity for those seeking a property with prime location advantages. Located in Thorndale you have easy access to great local popular attractions like the Community pool, City park, and the great Bulldog Stadium. Steriquip, Inc., Hohns Acres Farmstead, Thorndale Co-op Feed Store, Thorndale Lumber Co., and Thorndale Cooperative Gin Co under 5 miles away!
- Type:
- Single Family
- Sq.Ft.:
- 1,515
- Status:
- Active
- Beds:
- 4
- Lot size:
- 0.21 Acres
- Year built:
- 1900
- Baths:
- 2.00
- MLS#:
- 1883185
- Subdivision:
- Michalk Charles
ADDITIONAL INFORMATION
CANT MISS INVESTMENT HOME!! This home has 4 bedrooms and 2 full baths, with amazing bones it awaits you to transform it into a personalized and stunning living space! Its strategic placement in a thriving locale ensures long-term value appreciation and promising returns, making it an excellent investment opportunity for those seeking a property with prime location advantages. Located in Thorndale you have easy access to great local popular attractions like the Community pool, City park, and the great Bulldog Stadium. Steriquip, Inc., Hohns Acres Farmstead, Thorndale Co-op Feed Store, Thorndale Lumber Co., and Thorndale Cooperative Gin Co under 5 miles away!
$435,480
604 Sydney Blvd Thorndale, TX 76577
- Type:
- Single Family
- Sq.Ft.:
- 2,572
- Status:
- Active
- Beds:
- 5
- Lot size:
- 0.33 Acres
- Year built:
- 2024
- Baths:
- 3.00
- MLS#:
- 2389363
- Subdivision:
- Country Meadows
ADDITIONAL INFORMATION
The Sonoma is a two-story, 4-5 bedroom, 2.5 bath home that features approximately 2572 square feet of living space. The first floor offers a welcoming entry way that opens to a charming living room and flows effortlessly into the kitchen. The living room flows from the kitchen and dining area. An optional covered patio off the dining area creates the perfect space! The Bedroom 1 suite is also located on the main floor and offers a spa-like bathroom complete with walk-in closet. The second floor highlights an open loft, great for entertaining! Located off the loft is a hallway with additional bedrooms and a full bathroom. You’ll enjoy added security in your new DR Horton home with our Home is Connected features. Using one central hub that talks to all the devices in your home, you can control the lights, thermostat and locks, all from your cellular device. DR Horton also includes an Amazon Echo Dot to make voice activation a reality in your new Smart Home. Available features listed on select homes only. With D.R. Horton's simple buying process and ten-year limited warranty, there's no reason to wait. (Prices, plans, dimensions, specifications, features, incentives, and availability are subject to change without notice obligation)
$441,065
608 Sydney Blvd Thorndale, TX 76577
- Type:
- Single Family
- Sq.Ft.:
- 2,442
- Status:
- Active
- Beds:
- 3
- Lot size:
- 0.33 Acres
- Year built:
- 2024
- Baths:
- 3.00
- MLS#:
- 1763258
- Subdivision:
- Country Meadows
ADDITIONAL INFORMATION
The Parker II is a single-story, 2,442 approximate square foot, 3-4 bedroom and 3-bathroom, 2 car garage home. Designed with you and your family in mind, this layout features an open layout with a living room and dining space that leads to an open kitchen. The spacious Bedroom 1 suite is located off the dining room and features a relaxing spa-like bathroom with a double vanity and spacious walk-in closet with plenty of room for storage. You’ll enjoy added security in your new DR Horton home with our Home is Connected features. Using one central hub that talks to all the devices in your home, you can control the lights, thermostat and locks, all from your cellular device. DR Horton also includes an Amazon Echo Dot to make voice activation a reality in your new Smart Home. Available features listed on select homes only. With D.R. Horton's simple buying process and ten-year limited warranty, there's no reason to wait. (Prices, plans, dimensions, specifications, features, incentives, and availability are subject to change without notice obligation)
$415,465
205 Gauge Rd Thorndale, TX 76577
- Type:
- Single Family
- Sq.Ft.:
- 2,150
- Status:
- Active
- Beds:
- 3
- Lot size:
- 0.39 Acres
- Year built:
- 2024
- Baths:
- 2.00
- MLS#:
- 1517573
- Subdivision:
- Country Meadows
ADDITIONAL INFORMATION
The Everett is a single-story, 2150 approximate square foot home featuring 3 or 4 bedrooms, 2 bathrooms, a study and a 2-car garage. The open kitchen includes granite counter tops, stainless steel appliances and open concept floorplan that opens to the dining area and family room. The Bedroom 1 suite is located off the family room and it includes a large walk-in closet and a relaxing spa-like bathroom. You’ll enjoy added security in your new DR Horton home with our Home is Connected features. Using one central hub that talks to all the devices in your home, you can control the lights, thermostat and locks, all from your cellular device. DR Horton also includes an Amazon Echo Dot to make voice activation a reality in your new Smart Home. Available features listed on select homes only. With D.R. Horton's simple buying process and ten-year limited warranty, there's no reason to wait. (Prices, plans, dimensions, specifications, features, incentives, and availability are subject to change without notice obligation)
$370,000
1104 E Salty St Thorndale, TX 76577
- Type:
- Single Family
- Sq.Ft.:
- 1,766
- Status:
- Active
- Beds:
- 3
- Lot size:
- 0.31 Acres
- Year built:
- 1940
- Baths:
- 3.00
- MLS#:
- 5666920
- Subdivision:
- S15400 - Newton & Johnson
ADDITIONAL INFORMATION
Step into this completely remodeled historic home that perfectly blends vintage charm with modern updates! Everything has been updated except the structure, ensuring a seamless mix of character and contemporary comfort. This home features recently installed siding, energy-efficient low-e windows throughout, a roof, and hardwood flooring throughout. Enjoy year-round comfort with the central HVAC system and upgraded LG appliances, as well as modern electrical wiring and fixtures and fully updated plumbing and plumbing fixtures. Preserving its vintage character, the original front door remains, complemented by interior and exterior doors, along with stylish front and back decks. Energy efficiency is enhanced with spray foam insulation in the exterior walls, roof, and underneath the house. Additional upgrades include a front sidewalk and parking pad, termite prevention treatment for soil and interior, fresh sheetrock walls, beautifully tiled bathrooms and kitchen, quartz countertops, and custom cabinetry in both the kitchen and bathrooms. A metal-sided storage shed completes the property. Don’t miss the chance to own this move-in-ready home that combines historic charm with all the benefits of modern living!
- Type:
- Manufactured Home
- Sq.Ft.:
- 2,028
- Status:
- Active
- Beds:
- 4
- Lot size:
- 6 Acres
- Year built:
- 2018
- Baths:
- 3.00
- MLS#:
- 3802087
- Subdivision:
- Highland Vistas
ADDITIONAL INFORMATION
This property offers 4 bedrooms, 3 bathrooms, and 2,028 square feet of living space on a 6-acre lot, perfect for anyone seeking some space to stretch out and create their own rural retreat. The manufactured home needs some TLC. Still, it offers a solid foundation with a spacious open floor plan and a split-bedroom layout that provides privacy for the primary and secondary suites. The two secondary bedrooms share a Jack-and-Jill bath, making it ideal for kids or guests. The primary bedroom is generously sized and features a full bath with a soaking tub, a separate shower, and a walk-in closet—a perfect space to unwind after a long day. The property includes a new A/C unit to keep things comfortable year-round, and the partially covered back deck offers a nice spot for enjoying the outdoors. The property is being sold as-is, so it's an excellent opportunity for someone with a vision to bring this home back to its full potential, whether you're looking for a quiet rural getaway or a project to make your own.
$1,950,000
3321 County Road 457 Thorndale, TX 76577
- Type:
- Other
- Sq.Ft.:
- 810
- Status:
- Active
- Beds:
- n/a
- Lot size:
- 58.1 Acres
- Year built:
- 2008
- Baths:
- MLS#:
- 15084653
- Subdivision:
- N/A
ADDITIONAL INFORMATION
There is a 70/30 mixture of improved pastures and woods. The property has two stocked ponds, one medium-sized and one small. While both ponds hold water, they're equipped to be fed by the nearby well. The pasture's grass mainly comprises Coastal Bermuda, producing 140-160 Round bales annually. Shiloh Oaks Ranch has an estimated 900 Sq ft. two-bedroom, one-bath cabin. The cabin boasts a rustic ranch-style appeal inside and out. On the outside, you'll find metal siding and roofing that provide a lifetime of durability. Inside, hardwood floors, two spacious bedrooms, one bathroom, and a large living area with a wood-burning stove are present. A large workshop with a roll-up door for storing larger farm equipment or recreational toys is steps away from the house. The shop also has smaller living quarters. RV parking and hookups are also available next to the shop. Shiloh Oaks Ranch is perimeter-fenced and crossed-fenced into multiple sections for rotational grazing.
$1,100,000
173 Cr 458a Thorndale, TX 76577
- Type:
- Other
- Sq.Ft.:
- 3,600
- Status:
- Active
- Beds:
- 4
- Lot size:
- 34.63 Acres
- Year built:
- 2003
- Baths:
- 3.00
- MLS#:
- 48564315
- Subdivision:
- Na
ADDITIONAL INFORMATION
Discover a true rancher's paradise on 34.62 acres of pristine, partially wooded land, offering endless opportunities for those seeking a peaceful retreat. This stunning property features a spacious 3,600-square-foot main house with 4 bedrooms and 3 baths, highlighted by hardwood flooring, a gourmet kitchen, formal dining area, and a generous family room complete with a cozy wood-burning fireplace. The primary bedroom includes a luxurious en-suite bath for your comfort. A 2,258-square-foot guest house provides additional space with 2 bedrooms, 1 bath, hardwood floors, and a comfortable living room and kitchen. Outdoors, enjoy the above-ground pool, a 6-stall horse barn with outdoor runs, a large storage shed, and a serene pond nestled towards the back of the property. Schedule your private tour today and experience this extraordinary property for yourself!
$299,900
1257 Sunrise Vis Thorndale, TX 76577
- Type:
- Manufactured Home
- Sq.Ft.:
- 1,701
- Status:
- Active
- Beds:
- 4
- Lot size:
- 2.21 Acres
- Year built:
- 2021
- Baths:
- 2.00
- MLS#:
- 8280695
- Subdivision:
- Vistas/san Gabriel
ADDITIONAL INFORMATION
Your'e going to fall in love with this one the minute you walk thru the front door! This country living, 4 bedroom/2 bath manufactured home has so much to offer! Built in 2021, this home has approximately 1701 sqft and has the best open concept floorpan! The huge kitchen and dining area is open to the family room which will make for great holiday entertaining. The sunny kitchen has a huge center island with a pretty herringbone design, lots of cabinet and counter space and barn door pantry. The master bedroom and bathroom are good size with ceiling fan, double vanities, soaker tub, oversized separate shower, full size dressing mirror with seat and large walk-in closet! The other 3 bedrooms are across the house and are good size with ceiling fans and great closet space! The approximate 2.20 acre lot sits towards the end of the could-e-sac and has a circle driveway. There is cross fencing for pets in the back as well as a nice storage building for your lawn equipment and such! All in all this like new home is very well kept and is sure to impress! Don't sleep on this one!
- Type:
- Manufactured Home
- Sq.Ft.:
- 2,143
- Status:
- Active
- Beds:
- 4
- Lot size:
- 4.35 Acres
- Year built:
- 2020
- Baths:
- 2.00
- MLS#:
- 5281284
- Subdivision:
- Vistas/san Gabriel
ADDITIONAL INFORMATION
I***Seller Motivated, ready for negotiations! ***If country living is your dream, your dream has come true! Situated on approximately 4.3 sprawling acres is this upgraded and strongly constructed modular home that features a spacious, open floor plan, perfect for comfortable living and entertainment. The kitchen is equipped with ample cabinet space and modern appliances, flowing seamlessly into the dining and living areas, creating a warm and inviting atmosphere. This home offers a perfect blend of peaceful country living with modern convenience. The property provides the space and privacy you’ve been searching for with plenty of room for gardening or outdoor recreation with stunning open views of the surrounding landscape, sunrises and sunsets. The seller is even leaving the chicken coop so you can have fresh eggs every morning. The 3 bay garage is not included in the sale, but is negotiable. Located just minutes from the small-town charm of Thorndale, you’ll enjoy a close-knit community atmosphere, while being a short drive from the amenities and services of nearby cities like Taylor, Rockdale, and Hutto. Property consists of two lots (#10 & 11). The home is situated on one lot, so the property could be subdivided and the other lot could be developed or sold off.
- Type:
- Single Family
- Sq.Ft.:
- 1,655
- Status:
- Active
- Beds:
- 3
- Lot size:
- 0.4 Acres
- Baths:
- 1.00
- MLS#:
- 53437468
- Subdivision:
- Umlang Mary
ADDITIONAL INFORMATION
601 E Michalk St is a gorgeous Victorian style two-story abode that has so much character and charm. This is a truly a great property to invest in. The home sits on a large lot spanning 17,550 Sq. Ft. of land which provides you with plenty of yard space. The location is also less than an hour outside of Downtown Austin in a secluded neighborhood with lots of amenities nearby such as local parks, supermarkets, and gas stations. Contact us today for more information! More details coming soon!
- Type:
- Single Family
- Sq.Ft.:
- 1,440
- Status:
- Active
- Beds:
- 3
- Lot size:
- 2.95 Acres
- Year built:
- 2002
- Baths:
- 2.00
- MLS#:
- 557702
ADDITIONAL INFORMATION
A riverfront home with a large shed sure sounds appealing! A 1440 square foot, two-story layout could offer a cozy yet spacious living area, especially if it's designed to take advantage of the scenic views of the river. The large shed adds practicality, providing extra storage space for outdoor equipment, tools, or perhaps even as a workshop or hobby space. Welcome home to a property that offers a great balance of comfort, functionality, and waterfront living vibes.
$1,600,000
5165 County Road 446 Thorndale, TX 76577
- Type:
- Farm
- Sq.Ft.:
- 2,887
- Status:
- Active
- Beds:
- 3
- Lot size:
- 63.04 Acres
- Year built:
- 2014
- Baths:
- 3.00
- MLS#:
- 5310126
- Subdivision:
- Liendo
ADDITIONAL INFORMATION
GORGEOUS 3/2.5 home on 63.04 beautiful acres. This home has been immaculately taken care of and has so much to see! There is a 3 door, 1200 sq ft shop with a 220 outlet, concrete floor, and closet inside built in 2018. There is also an original 1949 barn with concrete and electricity, and a pole barn that has been partially concreted also with a 220 plug. You can charge an electric car or use them for a welder, many uses. There are 3 tanks, 2 that are stocked. The metal roof is 2 years old. There are 3 new Pella patio french doors with built in blinds. There is fencing on 2 sides and a wet weather creek. A natural gas line runs through the property. This property offers so much wildlife and stunning night sky views! Call or text for an appointment, as there are animals on the premises.
$1,400,000
463 County Road 436 Thorndale, TX 76577
- Type:
- Single Family
- Sq.Ft.:
- 2,975
- Status:
- Active
- Beds:
- 5
- Lot size:
- 20 Acres
- Year built:
- 2019
- Baths:
- 4.00
- MLS#:
- 2916349
- Subdivision:
- Liendo J L Woodward
ADDITIONAL INFORMATION
Charming Custom-Built Barndominium on 20 Acres Welcome to your dream retreat! This custom-built barndominium, set on 20 acres of stunning countryside, offers the perfect blend of rustic charm and modern luxury. Located just 2 miles from the city limits, you can enjoy the tranquility of rural living with convenient access to urban amenities. Property Features includes 5 spacious bedrooms, 3.5 well-appointed bathrooms, ensuring comfort and convenience for all. Open-concept living area featuring a cozy wood-burning stove, ideal for relaxing evenings. The Gourmet Kitchen Custom trough island with a beautiful 100-year-old barn wood top, adding a touch of history and elegance. Modern appliances and ample counter space for all your culinary adventures. Custom trough island with a beautiful 100-year-old barn wood top, adding a touch of history and elegance Modern appliances and ample counter space for all your culinary adventures The luxurious primary room and bath with dual sinks an dual shower heads and body sprays for a spa-like experience. Spray foam insulation for superior energy efficiency Wired for surround sound and generator, ensuring you're always ready for anything Expansive trees and lush pastures, perfect for outdoor activities and enjoying nature Large shop/garage for all your toys and projects, complete with an upstairs loft for extra storage 10 ft wrap-around porch, perfect for relaxing and taking in the serene surroundings This exceptional property combines the charm of country living with thoughtful custom features and modern amenities. Whether you're looking for a peaceful retreat or a versatile home, this barndominium is sure to impress.
$1,700,000
3622 N Fm 486 Rd Thorndale, TX 76577
- Type:
- Single Family
- Sq.Ft.:
- 3,428
- Status:
- Active
- Beds:
- 3
- Lot size:
- 20 Acres
- Year built:
- 2014
- Baths:
- 5.00
- MLS#:
- 7888174
- Subdivision:
- A0200 - Fokes, Abigail
ADDITIONAL INFORMATION
Price Drop! ! Motivated Seller ! Ready for your dream retreat? This custom-built 2014 home on 20+ acres has fiber optic internet so you can work or stream in style. Plus, with a blank slate for landscaping, you can create any outdoor vibe you want. The home is a roomy 3,428 sq ft with a welcoming front porch and two balconies. It’s got three bedrooms, five baths (3 full, 2 half inside, plus a full bath in the laundry/garage)—perfect for a mix of luxury and laid-back living. Inside, you’ll find an open living area with a picture window and a cozy limestone fireplace, plus a kitchen that’s ready for anything, with custom-stained knotty alder cabinets, premium appliances, and a big breakfast bar. The main suite upstairs is a true retreat with a walk-in closet and a spa-like bathroom featuring marble counters, a custom-tiled shower, and a garden tub to soak away the day. Need some entertainment? There’s a media room and a game room/flex space with a wet bar! Out back, the covered patio is made for hanging out, complete with an outdoor kitchen—gas grill, mini fridge, spot for a fryer or boiler pot, and a wood-burning fireplace. And the 12 x 26 saltwater pool with a rock waterfall? Total paradise, and the whole area’s fenced for extra privacy. Extras include a 500-gallon propane tank, two AC units (even a mini-split for the laundry room!), a security system, and a massive 1,200 sq ft detached garage for all your toys. Don’t miss your chance to see this amazing property—schedule your tour and get ready to fall in love!
- Type:
- Single Family
- Sq.Ft.:
- 3,240
- Status:
- Active
- Beds:
- 5
- Lot size:
- 20 Acres
- Year built:
- 2019
- Baths:
- 4.00
- MLS#:
- 554234
ADDITIONAL INFORMATION
Charming Custom-Built Barndominium on 20 Acres Welcome to your dream retreat! This custom-built barndominium, set on 20 acres of stunning countryside, offers the perfect blend of rustic charm and modern luxury. Located just 2 miles from the city limits, you can enjoy the tranquility of rural living with convenient access to urban amenities. Property Features includes 5 spacious bedrooms, 3.5 well-appointed bathrooms, ensuring comfort and convenience for all. Open-concept living area featuring a cozy wood-burning stove, ideal for relaxing evenings. The Gourmet Kitchen Custom trough island with a beautiful 100-year-old barn wood top, adding a touch of history and elegance. Modern appliances and ample counter space for all your culinary adventures. Custom trough island with a beautiful 100-year-old barn wood top, adding a touch of history and elegance Modern appliances and ample counter space for all your culinary adventures The luxurious primary room and bath with dual sinks an dual shower heads and body sprays for a spa-like experience. Spray foam insulation for superior energy efficiency Wired for surround sound and generator, ensuring you're always ready for anything Expansive trees and lush pastures, perfect for outdoor activities and enjoying nature Large shop/garage for all your toys and projects, complete with an upstairs loft for extra storage 10 ft wrap-around porch, perfect for relaxing and taking in the serene surroundings This exceptional property combines the charm of country living with thoughtful custom features and modern amenities. Whether you're looking for a peaceful retreat or a versatile home, this barndominium is sure to impress.
$1,100,000
1504 County Road 459 Thorndale, TX 76577
- Type:
- Farm
- Sq.Ft.:
- 1,512
- Status:
- Active
- Beds:
- 3
- Lot size:
- 25 Acres
- Year built:
- 2014
- Baths:
- 2.00
- MLS#:
- 4017698
- Subdivision:
- James Lewis
ADDITIONAL INFORMATION
Motivated Seller! Bring us an offer. Turn-key 25-acre Wildlife Tax Exempt property in rapid growing Milam County. Convenient rural homestead with many opportunities located approximately 20 minutes to Taylor or Rockdale via paved roads. This beautifully maintained 3/2 home was built by the current owners in 2014 and includes a safe room / shelter for protection. Just outside the homes rear French doors is the in-ground pool from which to take in the panoramic serene views of the countryside. The acreage includes wooded areas as well as native grassland where wildlife is abundant and visible from your backyard. The east border of the property line runs along a wet weather creek. Water service is provided by Southwest Milam Coop but the property also has a well with potential to be refurbished. The ~30’x50’ metal building is on a concrete slab and has electricity providing options for a large workshop, “toys”, equipment, RV, etc. There is a small pond / tank encircled in the tree line behind the metal building. Great place to live or invest given its opportune location and move-in-ready state! Refrigerator, washer, dryer, and automatic pool cleaner convey.
$465,000
3689 FM 3061 Thorndale, TX 76577
- Type:
- Other
- Sq.Ft.:
- 1,216
- Status:
- Active
- Beds:
- 3
- Year built:
- 2017
- Baths:
- 2.00
- MLS#:
- 1797210
ADDITIONAL INFORMATION
APPROX. 20 MINUTES TO THE NEW SAMSUNG PLANT! APPROX. 23 MINUTES TO TAYLOR AND APPROX. 48 MINUTES TO ROUND ROCK! This small piece of heaven in Milam county away from the hustle and bustle of the city can be yours! The property features a 3 bed 2 bath manufactured home with panoramic views overlooking a nice pond and gorgeous countryside! Fencing is in great shape! Net wire- Goat type fencing on all 4 sides. The property has 3 pastures of coastal burmuda and native grasses, it is fenced and cross fenced for rotational grazing. The cattle shoot conveys with the sale. The home is a Titan brand manufactured home with an awesome large covered front deck, perfect for entertaining or you can just sit and enjoy the views! The roof was replaced in 2023 with 25 year shingles. There is a wooden deck on the back of the home as well. The property also features a 20' x 36' metal barn on a slab with 2 large doors. A 20' x 40' metal building was added on side in 2023, no slab but was built to add a slab later if desired. There is a RV hookup with electricity and water at the barn. There is water and electricity at the barn with a separate electric meter. County road frontage and easy commute to Taylor, Round Rock, Austin or Cameron. Properties with improvements such as this are hard to find in the area, this property is move in ready and is priced to sell!
$399,000
940 Perry Ln Thorndale, TX 76577
- Type:
- Single Family
- Sq.Ft.:
- n/a
- Status:
- Active
- Beds:
- 4
- Lot size:
- 2.01 Acres
- Year built:
- 1983
- Baths:
- 3.00
- MLS#:
- 24011603
ADDITIONAL INFORMATION
Nestled in the heart of Thorndale, this captivating home offers a unique blend of comfort and versatility. The main residence features 3 bedrooms and 2 full bathrooms, complemented by a cozy guest house. Step into the welcoming living room, where natural light dances through large Ringer windows, creating an inviting atmosphere. To the right, the spacious eat-in kitchen awaits, adorned with recently installed kitchen cabinets, tile countertops equipped with all electric appliances, for culinary enthusiasts. The primary suite is a private haven, boasting two closets and walk-in shower. Relaxation extends outdoors to the enclosed porch for a tranquil morning coffee or sunset gazing. Adjacent to the main home, the guest house provides additional comfort with its own 1 bedroom and 1 bathroom layout. The kitchen opens seamlessly into the living room and includes a heating and cooling window units for year-round comfort. A separate driveway ensures privacy and convenience for guests or tenants. Less than 30 minutes from the Samsung Semiconductor, and within an hour's drive from downtown Austin.
$258,500
207 N Main St Thorndale, TX 76577
- Type:
- Single Family
- Sq.Ft.:
- 1,375
- Status:
- Active
- Beds:
- 3
- Lot size:
- 0.25 Acres
- Year built:
- 1950
- Baths:
- 2.00
- MLS#:
- 2058633
- Subdivision:
- Liendo Ot Thorndale
ADDITIONAL INFORMATION
Right in the Heart of Thorndale! This is a well built 3/2 home located a 4 min walk to the Thorndale public school campus or a 3 min walk to the St Paul private school. The home features laminate floors in bedrooms and living areas, Tile floors in the kitchen and bathrooms, central air and heat (furnace is gas), gas range, tankless gas water heater, and ceiling fans. The appliances to convey with the house, including the washer, dryer, and refrigerator. Large fenced back yard with storage shed and plenty of room for outdoor activities and pets.
$220,000
1104 E Umlang St Thorndale, TX 76577
- Type:
- Single Family
- Sq.Ft.:
- 1,176
- Status:
- Active
- Beds:
- 3
- Lot size:
- 0.84 Acres
- Year built:
- 1952
- Baths:
- 1.00
- MLS#:
- 6446749
- Subdivision:
- Newton & Johnson
ADDITIONAL INFORMATION
Discover the potential of this expansive property located in Thorndale, offering an exceptional opportunity for investors and boutique builders alike. Situated on a large lot that could potentially be subdivided into four separate lots — two corner lots and two interior lots — this property presents a lucrative prospect for development. There is a detached, oversized two car garage that is plumbed for a 3 piece bathroom. The home needs some attention and would need the foundation to be leveled. This is a great opportunity for someone looking to grow their portfolio. Only 17 minutes to the Samsung facility!!
$405,315
213 Gauge Rd Thorndale, TX 76577
- Type:
- Single Family
- Sq.Ft.:
- 2,024
- Status:
- Active
- Beds:
- 3
- Lot size:
- 0.39 Acres
- Year built:
- 2024
- Baths:
- 2.00
- MLS#:
- 8454399
- Subdivision:
- Country Meadows
ADDITIONAL INFORMATION
The Elmwood is a single-story, 2024 approximate square foot home featuring 3 bedrooms, 2 bathrooms, and a versatile den or study. The study on the main floor is the perfect area for kids to finish their schoolwork from the day or to serve as a home office. The beautiful kitchen includes granite counter tops, stainless steel appliances. The Bedroom 1 suite is located off the family room and it includes a large walk-in closet and a relaxing spa-like bathroom with a double vanity and spacious walk-in closet with plenty of room for storage. You’ll enjoy added security in your new DR Horton home with our Home is Connected features. Using one central hub that talks to all the devices in your home, you can control the lights, thermostat and locks, all from your cellular device. DR Horton also includes an Amazon Echo Dot to make voice activation a reality in your new Smart Home. Available features listed on select homes only. With D.R. Horton's simple buying process and ten-year limited warranty, there's no reason to wait. (Prices, plans, dimensions, specifications, features, incentives, and availability are subject to change without notice obligation)
$421,135
204 Gauge Rd Thorndale, TX 76577
- Type:
- Single Family
- Sq.Ft.:
- 2,170
- Status:
- Active
- Beds:
- 3
- Lot size:
- 0.37 Acres
- Year built:
- 2024
- Baths:
- 3.00
- MLS#:
- 5166389
- Subdivision:
- Country Meadows
ADDITIONAL INFORMATION
The Sierra is a single-story, 2171 approximate square foot home featuring 3 bedrooms, 2.5 bathrooms, a study. The beautiful kitchen includes granite counter tops, stainless steel appliances and a breakfast nook off the kitchen. The spacious Bedroom 1 suite is located off the family room and it includes a large walk-in closet and a relaxing spa-like bathroom. You’ll enjoy added security in your new DR Horton home with our Home is Connected features. Using one central hub that talks to all the devices in your home, you can control the lights, thermostat and locks, all from your cellular device. DR Horton also includes an Amazon Echo Dot to make voice activation a reality in your new Smart Home. Available features listed on select homes only. With D.R. Horton's simple buying process and ten-year limited warranty, there's no reason to wait. (Prices, plans, dimensions, specifications, features, incentives, and availability are subject to change without notice obligation)
$424,555
300 Gauge Rd Thorndale, TX 76577
- Type:
- Single Family
- Sq.Ft.:
- 2,206
- Status:
- Active
- Beds:
- 4
- Lot size:
- 0.37 Acres
- Year built:
- 2024
- Baths:
- 3.00
- MLS#:
- 8532765
- Subdivision:
- Country Meadows
ADDITIONAL INFORMATION
The Magnolia home is one of our larger floor plans, specifically designed with you and your family in mind. This layout is a two-story, 2206 square foot, 4 or 5-bedroom, 2.5-bathroom layout. The first floor offers a spacious dining area adjacent to the large, family-friendly kitchen with an eat-in breakfast bar and granite countertops. The kitchen area overlooks a spacious living room that extends to a covered patio – perfect for outdoor dining or just simply keeping an eye on the kids while they play outside. Other features include granite counter tops in the kitchen and stainless-steel appliances. Host countless game nights in your spacious upstairs game room. The spacious Bedroom 1 suite is located upstairs and features a relaxing spa-like bathroom with a double vanity and spacious walk-in closet with plenty of room for storage. The other bedrooms are also located upstairs along with another full bathroom. You’ll enjoy added security in your new DR Horton home with our Home is Connected features. Using one central hub that talks to all the devices in your home, you can control the lights, thermostat and locks, all from your cellular device. DR Horton also includes an Amazon Echo Dot to make voice activation a reality in your new Smart Home. Available features listed on select homes only. With D.R. Horton's simple buying process and ten-year limited warranty, there's no reason to wait. (Prices, plans, dimensions, specifications, features, incentives, and availability are subject to change without notice obligation)
 |
| This information is provided by the Central Texas Multiple Listing Service, Inc., and is deemed to be reliable but is not guaranteed. IDX information is provided exclusively for consumers’ personal, non-commercial use, that it may not be used for any purpose other than to identify prospective properties consumers may be interested in purchasing. Copyright 2024 Four Rivers Association of Realtors/Central Texas MLS. All rights reserved. |

Listings courtesy of Unlock MLS as distributed by MLS GRID. Based on information submitted to the MLS GRID as of {{last updated}}. All data is obtained from various sources and may not have been verified by broker or MLS GRID. Supplied Open House Information is subject to change without notice. All information should be independently reviewed and verified for accuracy. Properties may or may not be listed by the office/agent presenting the information. Properties displayed may be listed or sold by various participants in the MLS. Listings courtesy of ACTRIS MLS as distributed by MLS GRID, based on information submitted to the MLS GRID as of {{last updated}}.. All data is obtained from various sources and may not have been verified by broker or MLS GRID. Supplied Open House Information is subject to change without notice. All information should be independently reviewed and verified for accuracy. Properties may or may not be listed by the office/agent presenting the information. The Digital Millennium Copyright Act of 1998, 17 U.S.C. § 512 (the “DMCA”) provides recourse for copyright owners who believe that material appearing on the Internet infringes their rights under U.S. copyright law. If you believe in good faith that any content or material made available in connection with our website or services infringes your copyright, you (or your agent) may send us a notice requesting that the content or material be removed, or access to it blocked. Notices must be sent in writing by email to [email protected]. The DMCA requires that your notice of alleged copyright infringement include the following information: (1) description of the copyrighted work that is the subject of claimed infringement; (2) description of the alleged infringing content and information sufficient to permit us to locate the content; (3) contact information for you, including your address, telephone number and email address; (4) a statement by you that you have a good faith belief that the content in the manner complained of is not authorized by the copyright owner, or its agent, or by the operation of any law; (5) a statement by you, signed under penalty of perjury, that the inf
| Copyright © 2024, Houston Realtors Information Service, Inc. All information provided is deemed reliable but is not guaranteed and should be independently verified. IDX information is provided exclusively for consumers' personal, non-commercial use, that it may not be used for any purpose other than to identify prospective properties consumers may be interested in purchasing. |

Thorndale Real Estate
The median home value in Thorndale, TX is $339,900. This is higher than the county median home value of $211,300. The national median home value is $338,100. The average price of homes sold in Thorndale, TX is $339,900. Approximately 59.23% of Thorndale homes are owned, compared to 26.67% rented, while 14.1% are vacant. Thorndale real estate listings include condos, townhomes, and single family homes for sale. Commercial properties are also available. If you see a property you’re interested in, contact a Thorndale real estate agent to arrange a tour today!
Thorndale, Texas 76577 has a population of 1,474. Thorndale 76577 is more family-centric than the surrounding county with 32.99% of the households containing married families with children. The county average for households married with children is 30.3%.
The median household income in Thorndale, Texas 76577 is $62,941. The median household income for the surrounding county is $52,810 compared to the national median of $69,021. The median age of people living in Thorndale 76577 is 36.7 years.
Thorndale Weather
The average high temperature in July is 94.7 degrees, with an average low temperature in January of 36.4 degrees. The average rainfall is approximately 34.9 inches per year, with 0.1 inches of snow per year.






