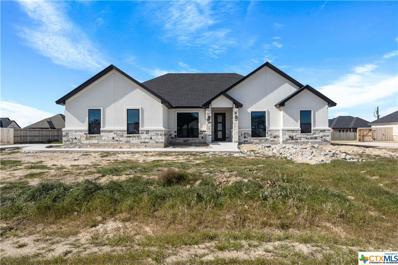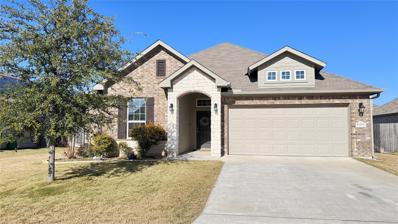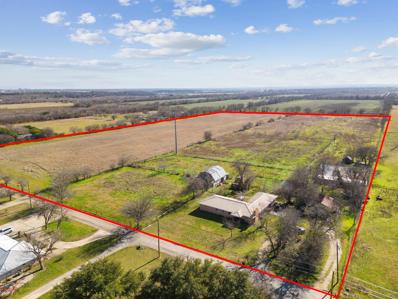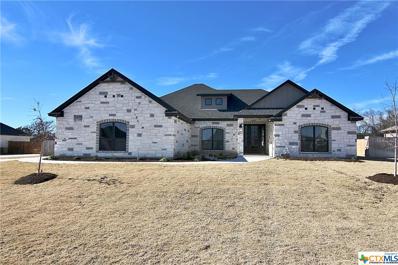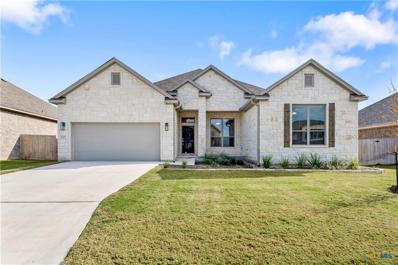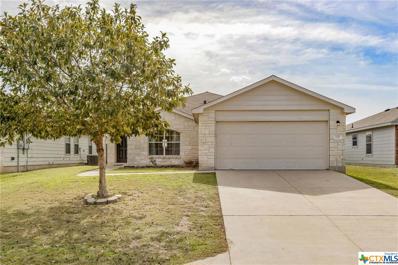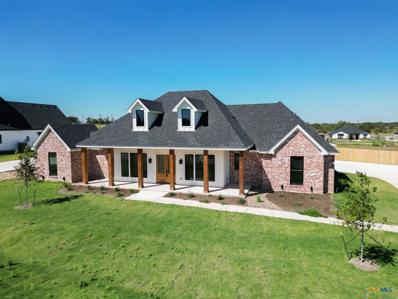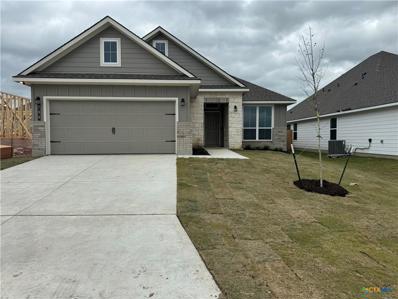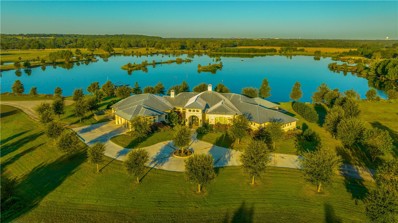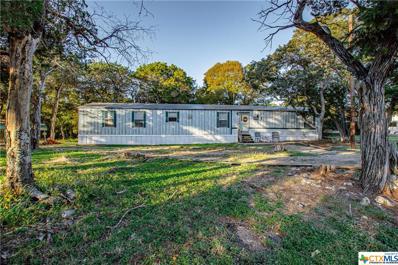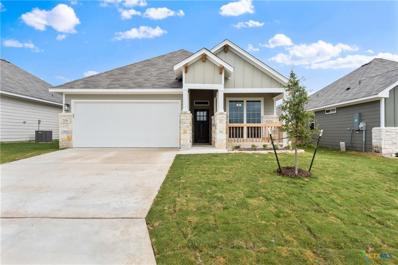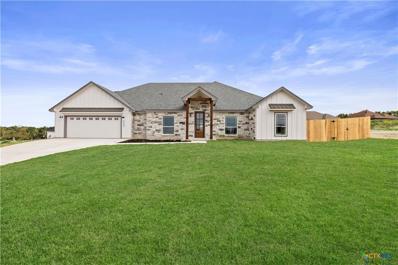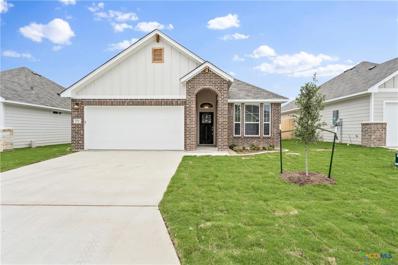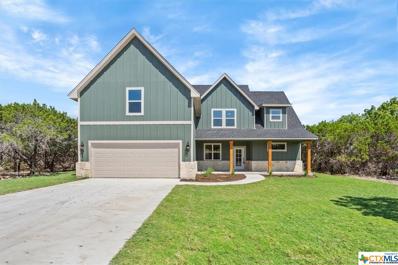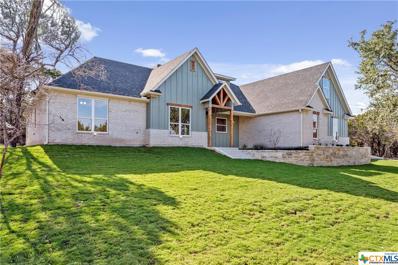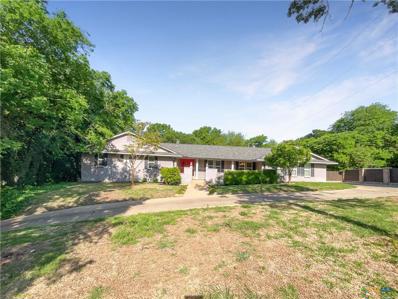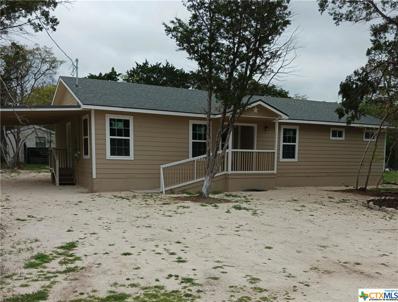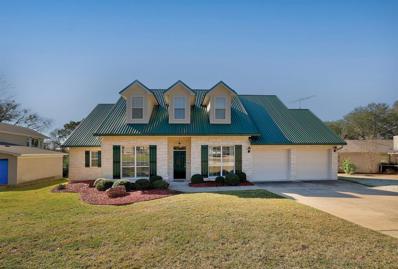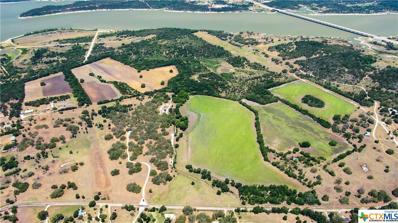Temple TX Homes for Sale
- Type:
- Single Family
- Sq.Ft.:
- 2,282
- Status:
- Active
- Beds:
- 4
- Lot size:
- 0.5 Acres
- Year built:
- 2023
- Baths:
- 2.00
- MLS#:
- 531713
ADDITIONAL INFORMATION
This stunning new construction home features 4 bedrooms and 2 bathrooms, offering a modern and luxurious living experience. The contemporary design is complemented by unique quartz countertops and matching backsplash in the kitchen as well as a distinctive waterfall island open to the living area and corner fireplace. The formal dining area stands out with a striking black accent wall, creating a visually appealing backdrop. The marble walls in both baths add a touch of luxury while the black cabinetry adds a bold and contemporary element to the design. Situated on a generous 1/2 acre lot, the property provides ample outdoor space for various activities and landscaping opportunities. Located outside the city limits which provides lower tax rates, yet convenient to all that Temple and Belton have to offer.
$359,999
10220 Duchman Ln Temple, TX 76502
- Type:
- Single Family
- Sq.Ft.:
- 2,121
- Status:
- Active
- Beds:
- 4
- Year built:
- 2019
- Baths:
- 2.00
- MLS#:
- 1215725
- Subdivision:
- The Groves At Lakewood Ranch P
ADDITIONAL INFORMATION
Explore modern living at an affordable price in THE GROVES AT LAKEWOOD RANCH! This stunning 4-bedroom, 2-bath home features an open concept living room, dining room, and eat-in kitchen. With calming colors, granite countertops, and a thoughtful split bedroom arrangement, this residence fulfills all your criteria. Take advantage of the convenient location, providing easy access to all of West Temple amenities and mere minutes away from the vibrant Historic Downtown Belton, all offering entertainment, dining, and shopping...not to mention a short distance to Lake Belton and water recreation. The Groves at Lakewood Ranch also belongs to the Lakewood Ranch Homeowner’s Association where members have access to the community pool, playground, and park. Don't miss this rare opportunity, at this price, to make this young neighborhood near Belton ISD schools your home!
$1,190,000
6419 Jupiter Dr Temple, TX 76502
- Type:
- Farm
- Sq.Ft.:
- 1,522
- Status:
- Active
- Beds:
- 3
- Lot size:
- 27.08 Acres
- Year built:
- 1987
- Baths:
- 2.00
- MLS#:
- 1995307
- Subdivision:
- A0005bc - N Chance
ADDITIONAL INFORMATION
"Attention Developers: Exceptional Opportunity in a Rapidly Expanding Location!!! This vast 27+ acre property, conveniently located just off Temple's newly developed Outer Loop, presents a remarkable opportunity for development. Currently zoned AG with future potential for Residential and Neighborhood Services. On-site Water (8" and 12") and Sewer (10') mains are available, along with overhead electrical lines. Within the esteemed Belton Independent School District, this prime real estate awaits exploration! Interested buyers are encouraged to verify all information and utility capacities." Here are the city notes regarding Jupiter Drive: A rezoning proposal to SF-3 zoning necessitates an update to Jupiter Drive, covering approximately 2300 linear feet of roadway. This update involves widening the road to 31 feet and bringing it in line with County standards. Moreover, the developer must secure additional Right of Way (ROW) for these improvements by purchasing the remaining 50 feet of ROW from adjacent private properties. It's essential to consider the financial aspects, including construction costs for the roadway update and expenses associated with land acquisition and design.
- Type:
- Single Family
- Sq.Ft.:
- 2,602
- Status:
- Active
- Beds:
- 4
- Lot size:
- 0.52 Acres
- Year built:
- 2023
- Baths:
- 2.00
- MLS#:
- 531069
ADDITIONAL INFORMATION
SHOW STOPPER by Stillwater Custom Homes in North Lake. Great open plan. Kitchen has granite counters, pendant & recessed lighting, ZLINE appliance package, composite farm sink, Kraftmaid cabinets, under counter lighting, tiled back splash, and a really nice island with breakfast seating. The master suite is a split arrangement with double sinks, a corner tub, walk-in shower and a large walk-in closet. Special amenities include a mud area off the garage, vinyl/tile/carpet flooring, ceiling fans, crown molding, wood burning fireplace, foamed insulation, double pane vinyl windows, and beamed ceilings in the living room and master bedroom. Exterior is low maintenance stone with cedar accents and fiber cement siding/facia/soffit. This special home sits on a ½ acre lot, fully landscaped with flower beds, a spacious fenced back yard and a full sprinkler system. Large back patio has a fireplace and a built-in grill, and don’t miss the oversized side entry garage. Let Us Lead you Home!
- Type:
- Single Family
- Sq.Ft.:
- 2,255
- Status:
- Active
- Beds:
- 4
- Lot size:
- 0.2 Acres
- Year built:
- 2023
- Baths:
- 2.00
- MLS#:
- 529467
ADDITIONAL INFORMATION
$252,000
121 Mcgugan Lane Temple, TX 76502
- Type:
- Single Family
- Sq.Ft.:
- 1,487
- Status:
- Active
- Beds:
- 3
- Lot size:
- 0.14 Acres
- Year built:
- 2010
- Baths:
- 2.00
- MLS#:
- 528992
ADDITIONAL INFORMATION
Envision yourself in this stunningly renovated 3 bedroom, 2 bathroom home, plus office - where modern elegance meets family-friendly comfort. This exceptional residence boasts a thoughtfully designed split-floor plan that caters to every lifestyle. As you step through the welcoming entrance, you'll be greeted by an expansive living area bathed in natural light, creating an inviting ambiance perfect for gatherings and relaxation. The updated kitchen features contrasting tile flooring, sleek, dark appliances, ample countertop space, and plenty of storage to accommodate all your culinary creations. This exceptional home is strategically located near a vibrant water park (Lions Junction), shopping centers, and dining options are also within easy reach, providing convenience and endless entertainment possibilities. **The primary room has been painted, 2.5" Faux wood blinds in all rooms, updated exterior wood fence, and a new roof has been put on**
- Type:
- Single Family
- Sq.Ft.:
- 2,789
- Status:
- Active
- Beds:
- 4
- Lot size:
- 0.51 Acres
- Year built:
- 2024
- Baths:
- 4.00
- MLS#:
- 528619
ADDITIONAL INFORMATION
Less the 1 Mile from Lake Belton & Boat Ramp. Located in the Deer Grove Subdivision. Custom Wood Interior/Exterior, Spray Foam insulation, Double Entry Front Doors, Vaulted Ceiling, -Gas Fireplace, Custom Built-ins in Living Area, Recessed Lighting, Quartz Kitchen Countertops, Farm Sink, Gas Range, Built-in Oven, Quartz Island, Pantry w/counter & shelving, Quartz Counter Tops. Master Closet with Island/Drawers & Built-in’s, Quartz Countertops/Dual Vanity’s in Master Bath, Freestanding Tub, Separate Shower. Side Load Garage, Septic. Moffatt Water Supply Deer Grove HOA *All Measurements stated are approximate; please verify for accuracy. *Changes being made to floor plan: Rear patio doors replaced with double doors, -Bonus room not being added, Master toilet closet moved to removed bonus room stairs. Master tub and shower separated, tub placed where removed master toilet was and turned sideways. Laundry and panty rooms swapped. *Additional Changes may be made per the Builder. Contact Elton Fattig with any questions.
- Type:
- Single Family
- Sq.Ft.:
- 1,799
- Status:
- Active
- Beds:
- 3
- Lot size:
- 0.13 Acres
- Year built:
- 2023
- Baths:
- 2.00
- MLS#:
- 526228
ADDITIONAL INFORMATION
Upon entering this exceptional floor plan, you're immediately greeted with a high ceiling foyer. Walking into the open-concept kitchen and living room, you'll be stunned by the amount of space you have to gather. This three bedroom, two bath home has placed windows in the living room, primary bedroom, and dining room, crafting a home that is filled with natural light and charm. Granite countertops throughout and a large walk-in primary closet to top it all off and make this home exceptional. Additional options included: Stainless steel appliances, pendant lighting, exterior coach lighting, and a converted bedroom to study.
$11,800,000
8591 Witter Lane Temple, TX 76502
- Type:
- Farm
- Sq.Ft.:
- 7,082
- Status:
- Active
- Beds:
- 3
- Lot size:
- 326 Acres
- Year built:
- 2020
- Baths:
- 5.00
- MLS#:
- 219142
- Subdivision:
- M Frazier
ADDITIONAL INFORMATION
Welcome to the magnificent Leon River Ranch! Located just minutes from Belton, Temple and I-35, this Turnkey recreational ranch is a true gem nestled in the heart of Central Texas. With approximately 2 miles of stunning, clear, live water Leon River frontage and a custom home overlooking a large private lake, this property offers endless opportunities and possibilities! A prominent attribute of this maintained gentlemen's ranch is the expansive private lake spanning approximately 32 acres, stocked with certified Florida bass up to the 10 lb. range. Whether you're an avid angler or simply enjoy the serenity of the water, this lake will be your personal oasis. Imagine spending your days casting a line or simply unwinding by the water's edge. Moreover, this lake serves as excellent habitat and breeding grounds for numerous species of ducks, including year-round wood ducks and mandarin ducks, black-bellied whistling ducks, and greater Canadian geese. The beauty of the lake and variety of wildlife can all be viewed and enjoyed from the back porch of the well-appointed custom home. Improvements: Built in 2020, this custom home built by Wright Builders boasts approximately 9,038+/- sf under roof and 7,082+/- sf heated and cooled with all high-end finishes and amenities. Built to last with quality materials, this house has a concrete slab poured on twenty two 16" concrete pillars with 3/4" rebar, all set 19' deep in gray shale to help ensure a solid home foundation. The tiled, covered porch wraps around the back half of the house and overlooks the lake to the west, ensuring you capture every beautiful sunset right over your private lake. There are 3 bedrooms, 3 full baths, 2 half baths, enormous walk-in closets, a larger than life walk-in pantry, sports bar, and stand-alone rock fireplace. The home is complemented by climate controlled dog kennels, a 3 car garage, designated side by side garage and so much more! Additional improvements include an insulated heated and cooled 6000 +/- sf shop with living quarters and a loft, perfect for those seeking additional space to work and relax. For additional lodging and storage, there is a charming 4-bedroom, 3-bath guest house with an insulated attached shop, providing ample space for family and friends, or to use as a rental opportunity. Additional storage is available in the two open-air storage barns on the property, offering plenty of room to store your recreational vehicles, equipment, hay or anything else you may need to store. 32 +/- Acre Private Lake: Constructed in 2016 and stocked by none other than the Tyler Fish Farm, this private lake offers endless recreation opportunities for the waterfowl hunter and angler alike. The lake was stocked with copper nose/red ear perch, thread fin shad, fat head minnows, and Certified Florida Bass. Annually, tilapia are stocked to give the bass an additional food source, and to allow the other bait species to grow, reproduce and thrive. During a 2022 electro-shock survey, a female bass was weighed at 9.15 lbs and 2 male bass were weighed at 6+ lbs. Lake management and electro-shock surveys done by Tyler Fish Farm. Security: The Leon River Ranch has the ability to be completely self-sufficient with electricity and water in the event of a power outage or water quality issue. The main house is equipped with a full house generator hooked up to a 1000 gal propane tank, and an additional 3000 gal of propane for backup use. Additionally, you have the ability to switch from city water to well water (well water can be run on a separate generator) with the turn of a valve if needed. All improvements on the ranch can be run on well water with a separate generator if desired. The entire home is protected by a state-of-the-art security system, including security cameras that catch every angle of the house. The road frontage of the property is blocked from the public by an 8' fence with a shade cloth, so you maintain your privacy from vehicles passing by on the road. Water: Rest assured, water is not an issue here. Three active water wells can be used to irrigate, water and use however you see fit. There is a city of Temple water meter in place that services the house, barn, and guest house. Coveted 1915 Senior water rights are an important asset and part of the ranch's operation. You'll have peace of mind knowing that your property has incredible watering ability. As mentioned above, there are approximately 2 miles of clear-flowing Leon River frontage to enjoy, explore and fish. Land: The Leon River Ranch possesses an unparalleled diversity of coveted features, rarely found in a single property. The land features a 32 +/- acre lake, 2 +/- miles of clear-running Leon River frontage with large mouth bass, small mouth bass and catfish, 3 flood-able standing corn duck marshes (with the ability to create many more) and 8 native plant and millet duck marshes. A 50 +/- acre irrigation pivot and 25 +/- additional tillable acres ensures that you will have plenty of corn, milo, or sunflowers to attract the doves, ducks and deer year in and year out. The property, minus the river bottom acreage, is fenced with hog wire fencing to keep the hogs from damaging the land or the crops. The road frontage of the property is high fenced. If a high fence is desired for the entire property, adding another row of hog wire fence on top of the existing fence would be a simple addition. Having so much water and wildlife food attracts a variety of waterfowl annually. Due to the improved wildlife habitat, the dove, duck and deer hunting can be phenomenal. Wildlife: Where else in Central Texas can you find all of the following species on one property? The list of wildlife includes White-tailed deer, Rio grande turkeys, hogs (in the small portion of the property outside the hog wire fence), doves (white-winged, mourning and Eurasian), nesting bald eagles, pelicans, great blue herons, and waterfowl. Waterfowl: The waterfowl that use the property
$135,000
13149 Buoy Drive Temple, TX 76502
- Type:
- Mobile Home
- Sq.Ft.:
- 924
- Status:
- Active
- Beds:
- 3
- Lot size:
- 0.23 Acres
- Year built:
- 1980
- Baths:
- 2.00
- MLS#:
- 523722
ADDITIONAL INFORMATION
Come see this nice mobile home walk-in distance to lake Belton. Lots of Trees. This would make a great rental investment property. This is 2 Lots. This HOA Subdivision has a community Pool, Boat/Fishing dock, & a playground.
- Type:
- Single Family
- Sq.Ft.:
- 1,700
- Status:
- Active
- Beds:
- 4
- Lot size:
- 0.13 Acres
- Year built:
- 2023
- Baths:
- 2.00
- MLS#:
- 523970
ADDITIONAL INFORMATION
Academy ISD. This Montgomery floor plan is very spacious and open to both dining and living areas. The kitchen will include brand new stainless-steel GE appliances, beautiful Madison Thimble colored cabinets that compliments the SS Marlow “Cloud” backsplash, a separate large Calacatta Classic Quartz island, a spacious dining area, and a large double door pantry! The large stainless-steel undermount kitchen sink overlooks the back yard. The Master Suite features luxury vinyl plank flooring throughout. The Master Bath includes dual sink vanity, walk-in shower with frameless glass enclosure, private water closet, large linen closet, and spacious closet with an overflow closet (perfect for shoes or accessories). The laundry room comes complete with upper and lower cabinets. Modern stainless steel, and black finishes throughout the home.
$565,000
6209 Fairfax Temple, TX 76502
- Type:
- Single Family
- Sq.Ft.:
- 2,735
- Status:
- Active
- Beds:
- 4
- Lot size:
- 0.49 Acres
- Year built:
- 2023
- Baths:
- 4.00
- MLS#:
- 520995
ADDITIONAL INFORMATION
This stunning new build, nestled in a quiet, secluded neighborhood within the prestigious ACADEMY ISD, offers the epitome of modern luxury living. Boasting FOUR generously sized BEDROOMS, THREE full and ONE half bathrooms, including an opulent master suite, this home ensures ample space for the whole family. The elegant formal dining room and stately office or library provide refined spaces for work and entertainment. The heart of the home is a chef's paradise, with custom cabinets, a spacious kitchen featuring a center island, and a convenient pot filler. A large walk-in pantry, custom mud bench, and expansive laundry room add to the home's practicality. Cozy up by the wood-burning fireplace in the living room, or step outside to the covered patio with a built-in outdoor kitchen, perfect for entertaining. Situated on just under a half acre, this property offers space and privacy for your family to flourish. Welcome to a life of comfort and sophistication in this exquisite new home.
$305,000
705 La Parra Bend Temple, TX 76502
- Type:
- Single Family
- Sq.Ft.:
- 1,700
- Status:
- Active
- Beds:
- 4
- Lot size:
- 0.13 Acres
- Year built:
- 2023
- Baths:
- 2.00
- MLS#:
- 518450
ADDITIONAL INFORMATION
$305,000
617 La Parra Bend Temple, TX 76502
- Type:
- Single Family
- Sq.Ft.:
- 1,700
- Status:
- Active
- Beds:
- 4
- Lot size:
- 0.13 Acres
- Year built:
- 2023
- Baths:
- 2.00
- MLS#:
- 518433
ADDITIONAL INFORMATION
- Type:
- Single Family
- Sq.Ft.:
- 2,815
- Status:
- Active
- Beds:
- 4
- Lot size:
- 0.36 Acres
- Year built:
- 2023
- Baths:
- 4.00
- MLS#:
- 516613
ADDITIONAL INFORMATION
Another well built, energy efficient home by Irvine Construction, LLC in the gated community of Tanglewood. The neighborhood features a pool, clubhouse, playground, and walking trail to the lake. This home is designed with a open floor plan with great room, Luxury vinyl plank flooring, Ceiling fans in all bedrooms, Tons of natural light, Gourmet kitchen with custom cabinets, Center Island, LG appliances, Double convection ovens, Deep sink, Pantry, Split bedroom arrangement, Master bathroom with huge walk-in closet, Free standing garden tub, Spacious shower. Mudroom has access to backyard and garage. This home is artfully executed with living in mind from extra storage to well-spaced electrical outlets. So many details that will make this your HOME SWEET HOME
$549,900
4966 Comanche Drive Temple, TX 76502
- Type:
- Single Family
- Sq.Ft.:
- 2,847
- Status:
- Active
- Beds:
- 4
- Lot size:
- 0.36 Acres
- Year built:
- 2023
- Baths:
- 3.00
- MLS#:
- 514203
ADDITIONAL INFORMATION
Welcome to this newly constructed home nestled in an exclusive gated community near Belton Lake. Boasting 4 bedrooms, a versatile bonus/flex space, 2.5 bathrooms and a cozy gas fireplace in the expansive living area, this residence exudes sophistication. The stylish kitchen with quartz countertops invites culinary enthusiasts, while the high ceilings create a warm and inviting ambiance. Designed with a well-thought-out split plan, the primary suite offers privacy and tranquility, featuring an ensuite bathroom and a spacious walk-in closet. Situated on a huge lot in the Belton school district, this home is a true gem awaiting its new owners!
- Type:
- Single Family
- Sq.Ft.:
- 1,620
- Status:
- Active
- Beds:
- 3
- Lot size:
- 0.13 Acres
- Year built:
- 2023
- Baths:
- 2.00
- MLS#:
- 508462
ADDITIONAL INFORMATION
The 1613 offers luxury living with three bedrooms and two baths. This beautiful home features large secondary bedrooms with walk-in closets. Open living, dining, and kitchen provides abundant space without all the cost. The primary bedroom suite is fit for a king sized bed and features a large walk-in closet.
$430,000
4306 Dove Lane Temple, TX 76502
- Type:
- Single Family
- Sq.Ft.:
- 2,601
- Status:
- Active
- Beds:
- 4
- Lot size:
- 1.33 Acres
- Year built:
- 1971
- Baths:
- 3.00
- MLS#:
- 504467
ADDITIONAL INFORMATION
Check out this stunner! This home has fresh interior paint . Discover a bright and open interior with plenty of natural light and a neutral color palette, complimented by a fireplace. Step into the kitchen, complete with an eye catching stylish backsplash. You won’t want to leave the serene primary suite, the perfect space to relax. Additional bedrooms provide nice living or office space. Take advantage of the extended counter space in the primary bathroom complete with double sinks and under sink storage. Step outside to the pristinely maintained fenced in backyard with pool, great for entertaining. If the shade is more your style, hang out under the covered sitting area. Don't miss this incredible opportunity.
- Type:
- Single Family
- Sq.Ft.:
- 1,450
- Status:
- Active
- Beds:
- 2
- Lot size:
- 0.23 Acres
- Year built:
- 2023
- Baths:
- 2.00
- MLS#:
- 498552
ADDITIONAL INFORMATION
New build with 2-bedroom 2 bath and bonus room. Open floor plan, living dining and kitchen. Enough parking. A must show. All tile flooring. Front porch and rear porch entry are covered. It offers community pool, basketball court, soccer area.
$745,000
4966 Lakeaire Cir Temple, TX 76502
- Type:
- Single Family
- Sq.Ft.:
- 2,400
- Status:
- Active
- Beds:
- 4
- Lot size:
- 1.46 Acres
- Year built:
- 2001
- Baths:
- 3.00
- MLS#:
- 8447381
- Subdivision:
- Lakeaire Sec I
ADDITIONAL INFORMATION
A lovely lake house with gorgeous views of Lake Belton and recently remodeled! Spacious country home living with plenty of options to entertain family and guests. This home boasts several upgrades like flooring, countertops, full room upgrades in master bath and kitchen, and even added a mini split in garage to give an opportunity to enjoy a home gym experience. Endless Pool with massive space of decking was added a few years back to give a year-round pool/spa experience with heating options and effortless exercising. The pool allows for swimming exercises to a constant current or cardio workouts on a submerged treadmill. Backyard parking area was extended to allow for additional guests and give more options to backing a trailer into storage shop. Shop gives numerous options of seasonal vehicle storage, room for a crafting hobby, box storage, and even additional party space when weather isn’t favorable. HOA provides a park, sports courts, seasonal pool, and private boat ramp access. Come see for yourself as this cozy place won’t disappoint!!!
$2,480,000
7212 McGregor Park Road Temple, TX 76502
- Type:
- Farm
- Sq.Ft.:
- n/a
- Status:
- Active
- Beds:
- n/a
- Lot size:
- 122.63 Acres
- Baths:
- MLS#:
- 473152
ADDITIONAL INFORMATION
Exceptional +-122 acres on Lake Belton! Perfect recreational tract with huge investment potential. Lots of wildlife, excellent deer hunting, with premier fishing, boating, and water sports on Lake Belton. Beautiful lake views, native live oaks, and mature pecan trees. Property also features a seasonal creek, hay fields and pasture, with heavily wooded trails to explore. Numerous potential homesites, existing improvements include 20X30 workshop, RV connections, water and electric meters. Many possibilities!
 |
| This information is provided by the Central Texas Multiple Listing Service, Inc., and is deemed to be reliable but is not guaranteed. IDX information is provided exclusively for consumers’ personal, non-commercial use, that it may not be used for any purpose other than to identify prospective properties consumers may be interested in purchasing. Copyright 2024 Four Rivers Association of Realtors/Central Texas MLS. All rights reserved. |

Listings courtesy of Unlock MLS as distributed by MLS GRID. Based on information submitted to the MLS GRID as of {{last updated}}. All data is obtained from various sources and may not have been verified by broker or MLS GRID. Supplied Open House Information is subject to change without notice. All information should be independently reviewed and verified for accuracy. Properties may or may not be listed by the office/agent presenting the information. Properties displayed may be listed or sold by various participants in the MLS. Listings courtesy of ACTRIS MLS as distributed by MLS GRID, based on information submitted to the MLS GRID as of {{last updated}}.. All data is obtained from various sources and may not have been verified by broker or MLS GRID. Supplied Open House Information is subject to change without notice. All information should be independently reviewed and verified for accuracy. Properties may or may not be listed by the office/agent presenting the information. The Digital Millennium Copyright Act of 1998, 17 U.S.C. § 512 (the “DMCA”) provides recourse for copyright owners who believe that material appearing on the Internet infringes their rights under U.S. copyright law. If you believe in good faith that any content or material made available in connection with our website or services infringes your copyright, you (or your agent) may send us a notice requesting that the content or material be removed, or access to it blocked. Notices must be sent in writing by email to [email protected]. The DMCA requires that your notice of alleged copyright infringement include the following information: (1) description of the copyrighted work that is the subject of claimed infringement; (2) description of the alleged infringing content and information sufficient to permit us to locate the content; (3) contact information for you, including your address, telephone number and email address; (4) a statement by you that you have a good faith belief that the content in the manner complained of is not authorized by the copyright owner, or its agent, or by the operation of any law; (5) a statement by you, signed under penalty of perjury, that the inf
Temple Real Estate
The median home value in Temple, TX is $255,100. This is lower than the county median home value of $255,300. The national median home value is $338,100. The average price of homes sold in Temple, TX is $255,100. Approximately 49.48% of Temple homes are owned, compared to 42.29% rented, while 8.23% are vacant. Temple real estate listings include condos, townhomes, and single family homes for sale. Commercial properties are also available. If you see a property you’re interested in, contact a Temple real estate agent to arrange a tour today!
Temple, Texas 76502 has a population of 80,793. Temple 76502 is less family-centric than the surrounding county with 28.59% of the households containing married families with children. The county average for households married with children is 32.07%.
The median household income in Temple, Texas 76502 is $56,058. The median household income for the surrounding county is $57,932 compared to the national median of $69,021. The median age of people living in Temple 76502 is 33.8 years.
Temple Weather
The average high temperature in July is 94.9 degrees, with an average low temperature in January of 35.6 degrees. The average rainfall is approximately 36.6 inches per year, with 0.2 inches of snow per year.
