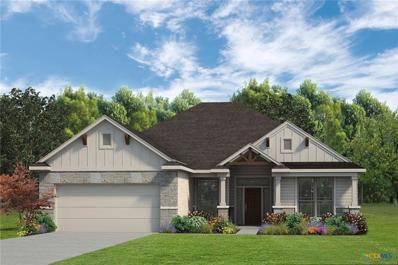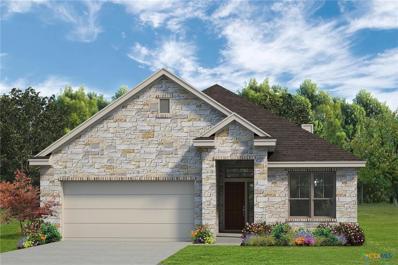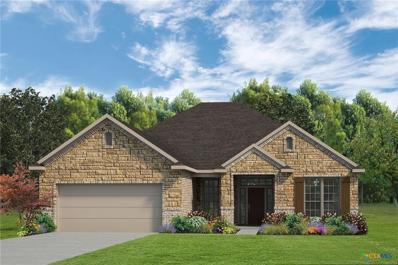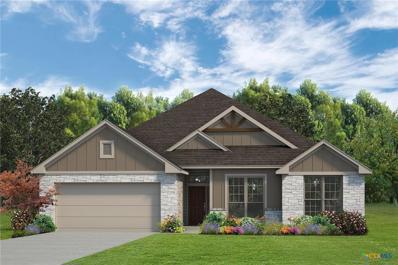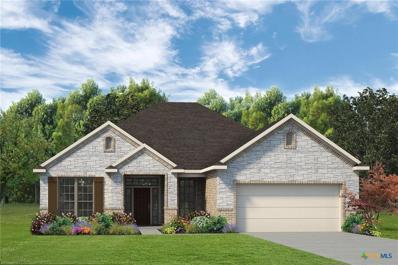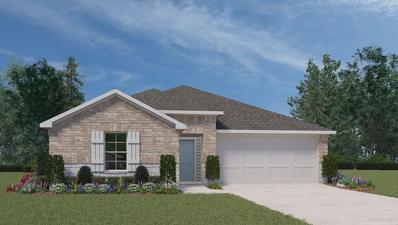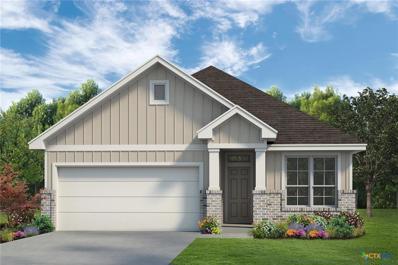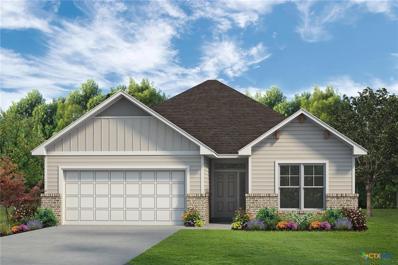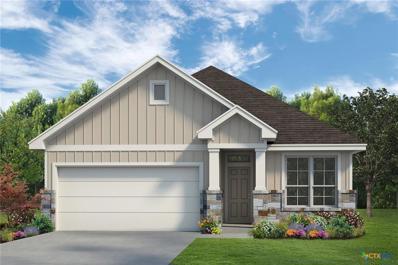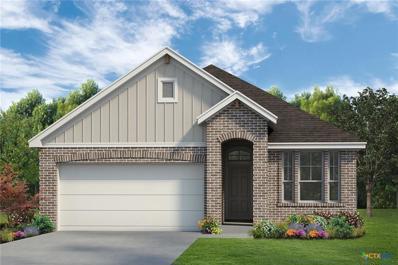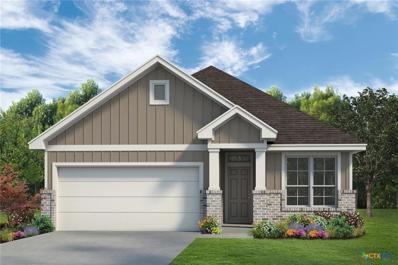Temple TX Homes for Sale
- Type:
- Single Family
- Sq.Ft.:
- 1,958
- Status:
- Active
- Beds:
- 3
- Lot size:
- 0.17 Acres
- Year built:
- 2024
- Baths:
- 2.00
- MLS#:
- 558508
ADDITIONAL INFORMATION
- Type:
- Single Family
- Sq.Ft.:
- 1,920
- Status:
- Active
- Beds:
- 4
- Lot size:
- 0.17 Acres
- Year built:
- 2024
- Baths:
- 2.00
- MLS#:
- 558506
ADDITIONAL INFORMATION
- Type:
- Single Family
- Sq.Ft.:
- 1,958
- Status:
- Active
- Beds:
- 3
- Lot size:
- 0.17 Acres
- Year built:
- 2024
- Baths:
- 2.00
- MLS#:
- 558504
ADDITIONAL INFORMATION
- Type:
- Single Family
- Sq.Ft.:
- 1,875
- Status:
- Active
- Beds:
- 4
- Lot size:
- 0.17 Acres
- Year built:
- 2024
- Baths:
- 2.00
- MLS#:
- 558501
ADDITIONAL INFORMATION
- Type:
- Single Family
- Sq.Ft.:
- 1,958
- Status:
- Active
- Beds:
- 3
- Lot size:
- 0.17 Acres
- Year built:
- 2024
- Baths:
- 2.00
- MLS#:
- 558497
ADDITIONAL INFORMATION
- Type:
- Single Family
- Sq.Ft.:
- 1,665
- Status:
- Active
- Beds:
- 4
- Lot size:
- 0.14 Acres
- Year built:
- 2024
- Baths:
- 2.00
- MLS#:
- 7381611
- Subdivision:
- The Terrace
ADDITIONAL INFORMATION
The Fargo is a single-story, 4-bedroom, 2-bathroom home featuring approximately 1,665 square feet of living space. The long foyer leads to the open concept kitchen and breakfast area. The kitchen includes a breakfast bar and corner pantry and opens to the spacious family room. The main bedroom, bedroom 1, features a sloped ceiling and attractive bathroom with dual vanities and spacious walk-in closet. The standard covered patio is located off the breakfast area. Additional finishes include granite countertops and stainless-steel appliances. You’ll enjoy added security in your new D.R. Horton home with our Home is Connected features. Using one central hub that talks to all the devices in your home, you can control the lights, thermostat and locks, all from your cellular device. With D.R. Horton's simple buying process and ten-year limited warranty, there's no reason to wait! (Prices, plans, dimensions, specifications, features, incentives, and availability are subject to change without notice obligation)
- Type:
- Single Family
- Sq.Ft.:
- 1,952
- Status:
- Active
- Beds:
- 3
- Lot size:
- 0.16 Acres
- Year built:
- 2022
- Baths:
- 2.00
- MLS#:
- 558074
ADDITIONAL INFORMATION
Homeownership shines in this beautiful home. Walking to the front door notice the area is covered with enough room to put a chair or swing. Entering the home on your left will be an area for either an office or formal dining room and to your right will be two bedrooms with a bathroom in between. As you enter the living area your eyes will immediately go to the beautiful cabinetry that surrounds the tv. This is a large area with plenty of seating of your choice. Next you will look into the kitchen which is open to the living room. It has plenty of cabinets and counter space but the most important is the beautiful granite island. There is plenty of seating area so that friends and family can gather around. The primary bedroom is large enough for a king size bed and room to spare. The bath has double sinks and a wonderful walk in shower and walk in closet. Going out to the covered patio you can sit by the fireplace on those cool nights and with the extended uncovered patio area you could place your bar b que pit and enjoy your friends while you cook. The landscaping along the back fence with river rock will be a place to show your green thumb at work. Truly, you need to have your realtor show you this home nowL
- Type:
- Single Family
- Sq.Ft.:
- 2,374
- Status:
- Active
- Beds:
- 3
- Lot size:
- 0.13 Acres
- Year built:
- 2015
- Baths:
- 2.00
- MLS#:
- 558152
ADDITIONAL INFORMATION
Welcome to 9012 Lonesome Oak Dr, a beautifully designed home with an exceptional layout perfect for modern living. This spacious three-bedroom, two-bathroom residence features an open-concept kitchen with stunning white quartz countertops that flow seamlessly into the large living and dining areas—ideal for entertaining or enjoying time. The main bedroom offers a peaceful retreat, double closets, and a luxurious tile walk-in shower. Two additional bedrooms provide ample space; the bonus room is perfect for a game room or office. Conveniently located close to shopping, dining, schools, and all your daily needs, this home combines comfort, style, and convenience. Another advantage of this home is the opportunity to avoid today's high interest rates by taking over low-interest loan. This assumable loan option can save you money over the life of your mortgage, making homeownership more accesible and affordable.
$378,200
1818 Wellborn Drive Temple, TX 76502
- Type:
- Single Family
- Sq.Ft.:
- 2,598
- Status:
- Active
- Beds:
- 4
- Lot size:
- 0.15 Acres
- Year built:
- 2024
- Baths:
- 3.00
- MLS#:
- 558137
ADDITIONAL INFORMATION
You are instantly going to fall in love with this luxurious 4 bedroom, 2.5 bath home! The curb appeal of this home is to die for and the entrance to this home is truly stunning. You’re immediately greeted by a grand 19-foot foyer. Once inside, you will be wowed by the spacious and thoughtful layout, a large utility room, and all of the natural light let in by the windows in the breakfast nook and living room. Also on the main floor is an oversized primary bedroom suite with a walk-in closet that dreams are made of. Upstairs, you will find spacious secondary bedrooms and a loft that everyone will love. Additional options included: Stainless steel appliances, integral blinds in rear door, additional LED recessed lighting, exterior coach lighting, and pendant lighting.
- Type:
- Single Family-Detached
- Sq.Ft.:
- 2,374
- Status:
- Active
- Beds:
- 3
- Lot size:
- 0.13 Acres
- Year built:
- 2015
- Baths:
- 2.00
- MLS#:
- 225715
- Subdivision:
- Village of Sage Meadows
ADDITIONAL INFORMATION
Welcome to 9012 Lonesome Oak Dr, a beautifully designed home with an exceptional layout perfect for modern living. This spacious three-bedroom, two-bathroom residence features an open-concept kitchen with stunning white quartz countertops that flow seamlessly into the large living and dining areas—ideal for entertaining or enjoying time. The main bedroom offers a peaceful retreat, double closets, and a luxurious tile walk-in shower. Two additional bedrooms provide ample space; the bonus room is perfect for a game room or office. Conveniently located close to shopping, dining, schools, and all your daily needs, this home combines comfort, style, and convenience. Another advantage of this home is the opportunity to avoid today’s high interest rates by taking over a low-interest loan. This assumable loan option can save you money over the life of your mortgage, making homeownership more accessible and affordable.
$290,000
2801 Forest Trail Temple, TX 76502
- Type:
- Single Family
- Sq.Ft.:
- 2,171
- Status:
- Active
- Beds:
- 3
- Lot size:
- 0.27 Acres
- Year built:
- 1965
- Baths:
- 3.00
- MLS#:
- 558019
ADDITIONAL INFORMATION
Welcome to your dream home, designed for your comfort! The living room features a cozy fireplace and a neutral color scheme. The kitchen is a chef's delight, complete with a stylish backsplash, and stainless steel appliances. The primary bedroom is a luxurious retreat, featuring a walk-in closet and a private bathroom with a relaxing jacuzzi tub. Step outside to a covered patio, ideal for entertaining or enjoying a quiet moment. The fenced backyard is perfect for entertaining or unwinding. A storage shed adds extra space for your needs. This property perfectly blends style and functionality. Don’t miss the chance to make it your own!
$479,000
6016 Messina Drive Temple, TX 76502
- Type:
- Single Family
- Sq.Ft.:
- 2,394
- Status:
- Active
- Beds:
- 4
- Lot size:
- 0.25 Acres
- Year built:
- 2024
- Baths:
- 3.00
- MLS#:
- 557885
ADDITIONAL INFORMATION
Introducing the Aria plan, a gem in our design portfolio, offering just under 2400 square feet of sophisticated living space. This stunning home features 4 bedrooms and 2.5 baths, designed to cater to both comfort and style. Nestled on a quarter acre lot, the Aria plan provides ample space for both indoor and outdoor living. Upon entry, you'll be captivated by the beamed ceiling design in the living room, which adds a touch of elegance and character. The electric fireplace serves as a focal point, creating a warm and inviting atmosphere that's perfect for relaxation and entertaining. The heart of the home is the expansive kitchen, designed with both functionality and luxury in mind. Its generous layout flows seamlessly into the huge dining room, making it ideal for hosting family meals and gatherings. The large utility room, complete with a mud bench, ensures practicality with plenty of storage and organization solutions The master suite is a private retreat, offering a spacious bedroom that leads into a luxurious master bathroom. With a large vanity, a soaking tub, and a walk-in shower, the bathroom is designed to provide a spa-like experience in the comfort of your own home. Enjoy the amenities of Bella Terra where a community pool is currently being constructed! You will also enjoy the easy access to schools, restaurants, shopping, and BSW Hospital.
- Type:
- Single Family
- Sq.Ft.:
- 2,096
- Status:
- Active
- Beds:
- 2
- Lot size:
- 0.41 Acres
- Year built:
- 1978
- Baths:
- 3.00
- MLS#:
- 557675
ADDITIONAL INFORMATION
Lake Area property that is a must see to appreciate. This charming home has 2 large bedrooms plus loft, 2.5-bath. The property offers an oversized 3-car detached garage with a separate 1-bedroom, 1-bath suite and office. Surrounded by beautiful mature trees. Relax and enjoy the spacious sunroom, perfect for enjoying peaceful outdoor views. Plenty of outdoor parking with the rear entry garage and the circle front drive. The community pool, park, playground is conveniently located with a boat ramp for easy access to Lake Belton.
- Type:
- Single Family
- Sq.Ft.:
- 1,580
- Status:
- Active
- Beds:
- 3
- Lot size:
- 0.16 Acres
- Year built:
- 2024
- Baths:
- 2.00
- MLS#:
- 557752
ADDITIONAL INFORMATION
- Type:
- Single Family
- Sq.Ft.:
- 1,320
- Status:
- Active
- Beds:
- 3
- Lot size:
- 0.14 Acres
- Year built:
- 2024
- Baths:
- 2.00
- MLS#:
- 557747
ADDITIONAL INFORMATION
- Type:
- Single Family
- Sq.Ft.:
- 1,580
- Status:
- Active
- Beds:
- 3
- Lot size:
- 0.14 Acres
- Year built:
- 2024
- Baths:
- 2.00
- MLS#:
- 557741
ADDITIONAL INFORMATION
- Type:
- Single Family
- Sq.Ft.:
- 1,700
- Status:
- Active
- Beds:
- 4
- Lot size:
- 0.16 Acres
- Year built:
- 2024
- Baths:
- 2.00
- MLS#:
- 557732
ADDITIONAL INFORMATION
- Type:
- Single Family
- Sq.Ft.:
- 1,580
- Status:
- Active
- Beds:
- 3
- Lot size:
- 0.16 Acres
- Year built:
- 2024
- Baths:
- 2.00
- MLS#:
- 557726
ADDITIONAL INFORMATION
$449,900
614 Stonehouse Lane Temple, TX 76502
- Type:
- Other
- Sq.Ft.:
- 2,439
- Status:
- Active
- Beds:
- 4
- Lot size:
- 0.18 Acres
- Year built:
- 2020
- Baths:
- 3.00
- MLS#:
- 225669
- Subdivision:
- The Groves at Lakewood Ranch
ADDITIONAL INFORMATION
Looking for a spacious and luxurious place to call home?! This 4 bedroom, 3 bathroom home was built to impress! This home was built as Keila's Parade of Home WINNING Entry. This home combines the perfect combination of luxury and functionality. The kitchen boasts beautiful QUARTZ countertops along with high end stainless steel appliances including an upgraded INDUCTION Range! The kitchen is open to the living room and fireplace. The owners have added to the functionality by upgrading the carpeted bedrooms to gorgeous LVP. The home has a BRAND NEW ROOF and has a 3 CAR GARAGE for all your vehicle needs! Don't miss out on an opportunity to own this Parade of Homes WINNER! Agent Only Remarks:
- Type:
- Single Family
- Sq.Ft.:
- 1,915
- Status:
- Active
- Beds:
- 4
- Lot size:
- 0.51 Acres
- Year built:
- 2007
- Baths:
- 2.00
- MLS#:
- 557687
ADDITIONAL INFORMATION
Welcome to this beautiful 4-bedroom, 2-bathroom home nestled on a desirable corner lot in a tranquil cul-de-sac within a gated community. Situated on a generous 0.5-acre lot, this residence offers both space and privacy. As you enter, you'll be greeted by an inviting and open floor plan that seamlessly blends comfort with style. Recent updates include a brand-new roof, elegant new wood look tile throughout, and a modern HVAC system, ensuring worry-free living for years to come. The heart of the home features a well-appointed kitchen and spacious living areas, perfect for both relaxing and entertaining. No detail was left undone with the detailed crown molding and high ceilings throughout. The primary suite provides a private retreat with ample closet space and a luxurious en-suite bathroom. Outside, enjoy the expansive backyard with plenty of room for outdoor activities and potential enhancements. The gated community adds an extra layer of security and exclusivity, making this home a true sanctuary. Don't miss the opportunity to own this beautiful home in a sought-after Valley Ranch neighborhood. Schedule your showing today!
$449,900
614 Stonehouse Ln Temple, TX 76502
- Type:
- Single Family
- Sq.Ft.:
- 2,439
- Status:
- Active
- Beds:
- 4
- Lot size:
- 0.18 Acres
- Year built:
- 2020
- Baths:
- 3.00
- MLS#:
- 8942965
- Subdivision:
- The Groves At Lakewood Ranch P
ADDITIONAL INFORMATION
Looking for a spacious and luxurious place to call home?! This 4 bedroom, 3 bathroom home was built to impress! This home was built as Keila's Parade of Home WINNING Entry. This home combines the perfect combination of luxury and functionality. The kitchen boasts beautiful QUARTZ countertops along with high end stainless steel appliances including an upgraded INDUCTION Range! The kitchen is open to the living room and fireplace. The owners have added to the functionality by upgrading the carpeted bedrooms to gorgeous LVP. The home has a BRAND NEW ROOF and has a 3 CAR GARAGE for all your vehicle needs! Don't miss out on an opportunity to own this Parade of Homes WINNER!
$418,000
2308 Fox Glen Lane Temple, TX 76502
- Type:
- Single Family
- Sq.Ft.:
- 2,363
- Status:
- Active
- Beds:
- 4
- Lot size:
- 0.27 Acres
- Year built:
- 2001
- Baths:
- 2.00
- MLS#:
- 557565
ADDITIONAL INFORMATION
REDUCED TODAY! Beautiful home Great floorplan- 4 BEDROOMS IN DEERFIELD NEIGHBORHOOD IN TEMPLE! Covered entry into the foyer, formal dining room and spacious living area with fireplace & mantle plus custom shelving and cabinets, Multiple windows allows light and view of backyard. Large window in Formal dining room with chandelier looks to the front to welcome everyone. Kitchen is open & spacious with so many cabinets for storage and center island that every cook will enjoy! The informal dining is another plus for the family get togethers. 4 bedrooms, split floorplan has a spacious master bedroom and bath with 2 sinks, separate shower and tub, very large walk-in closet. 3 more bedrooms and additional bath with tub/shower combo & vanity, and closets with sliding doors! Utility room for washer, dryer and additional refrigerator and more cabinets. The privacy fenced backyard shows off a large covered patio and additional area surrounded by trees to relax and enjoy the outdoors. Sprinkler system & attached 2 car garage completes this floorplan with pull downstairs to attic and garage door opener. Call for appointment, Easy to show, Available for quick closing. All measurements are to be deemed as estimated numbers.
- Type:
- Single Family
- Sq.Ft.:
- 1,958
- Status:
- Active
- Beds:
- 3
- Lot size:
- 0.31 Acres
- Year built:
- 2024
- Baths:
- 2.00
- MLS#:
- 557187
ADDITIONAL INFORMATION
- Type:
- Single Family
- Sq.Ft.:
- 2,413
- Status:
- Active
- Beds:
- 4
- Lot size:
- 0.25 Acres
- Year built:
- 2024
- Baths:
- 3.00
- MLS#:
- 557178
ADDITIONAL INFORMATION
- Type:
- Single Family
- Sq.Ft.:
- 2,255
- Status:
- Active
- Beds:
- 3
- Lot size:
- 0.43 Acres
- Year built:
- 2024
- Baths:
- 2.00
- MLS#:
- 557169
ADDITIONAL INFORMATION
 |
| This information is provided by the Central Texas Multiple Listing Service, Inc., and is deemed to be reliable but is not guaranteed. IDX information is provided exclusively for consumers’ personal, non-commercial use, that it may not be used for any purpose other than to identify prospective properties consumers may be interested in purchasing. Copyright 2025 Four Rivers Association of Realtors/Central Texas MLS. All rights reserved. |

Listings courtesy of Unlock MLS as distributed by MLS GRID. Based on information submitted to the MLS GRID as of {{last updated}}. All data is obtained from various sources and may not have been verified by broker or MLS GRID. Supplied Open House Information is subject to change without notice. All information should be independently reviewed and verified for accuracy. Properties may or may not be listed by the office/agent presenting the information. Properties displayed may be listed or sold by various participants in the MLS. Listings courtesy of ACTRIS MLS as distributed by MLS GRID, based on information submitted to the MLS GRID as of {{last updated}}.. All data is obtained from various sources and may not have been verified by broker or MLS GRID. Supplied Open House Information is subject to change without notice. All information should be independently reviewed and verified for accuracy. Properties may or may not be listed by the office/agent presenting the information. The Digital Millennium Copyright Act of 1998, 17 U.S.C. § 512 (the “DMCA”) provides recourse for copyright owners who believe that material appearing on the Internet infringes their rights under U.S. copyright law. If you believe in good faith that any content or material made available in connection with our website or services infringes your copyright, you (or your agent) may send us a notice requesting that the content or material be removed, or access to it blocked. Notices must be sent in writing by email to [email protected]. The DMCA requires that your notice of alleged copyright infringement include the following information: (1) description of the copyrighted work that is the subject of claimed infringement; (2) description of the alleged infringing content and information sufficient to permit us to locate the content; (3) contact information for you, including your address, telephone number and email address; (4) a statement by you that you have a good faith belief that the content in the manner complained of is not authorized by the copyright owner, or its agent, or by the operation of any law; (5) a statement by you, signed under penalty of perjury, that the inf
Temple Real Estate
The median home value in Temple, TX is $255,100. This is lower than the county median home value of $255,300. The national median home value is $338,100. The average price of homes sold in Temple, TX is $255,100. Approximately 49.48% of Temple homes are owned, compared to 42.29% rented, while 8.23% are vacant. Temple real estate listings include condos, townhomes, and single family homes for sale. Commercial properties are also available. If you see a property you’re interested in, contact a Temple real estate agent to arrange a tour today!
Temple, Texas 76502 has a population of 80,793. Temple 76502 is less family-centric than the surrounding county with 28.59% of the households containing married families with children. The county average for households married with children is 32.07%.
The median household income in Temple, Texas 76502 is $56,058. The median household income for the surrounding county is $57,932 compared to the national median of $69,021. The median age of people living in Temple 76502 is 33.8 years.
Temple Weather
The average high temperature in July is 94.9 degrees, with an average low temperature in January of 35.6 degrees. The average rainfall is approximately 36.6 inches per year, with 0.2 inches of snow per year.
