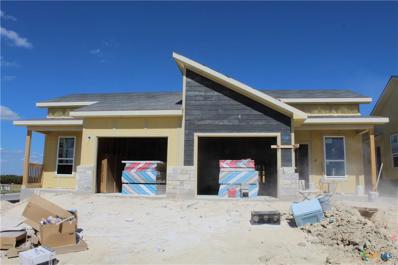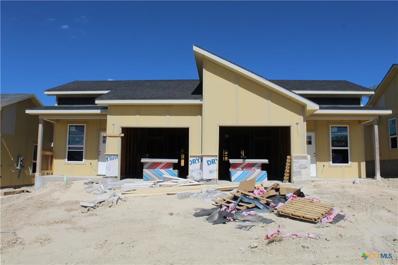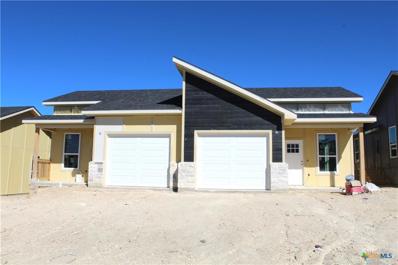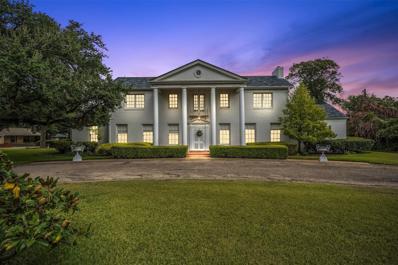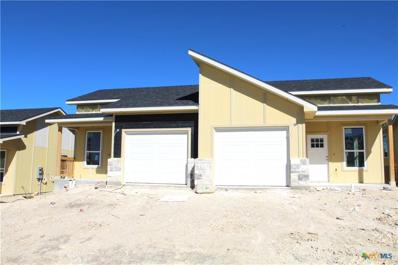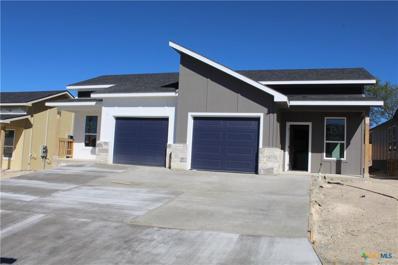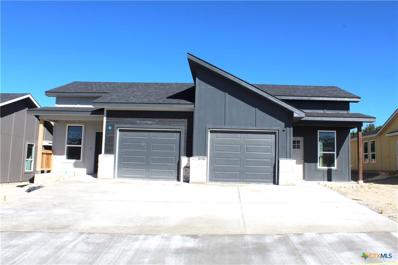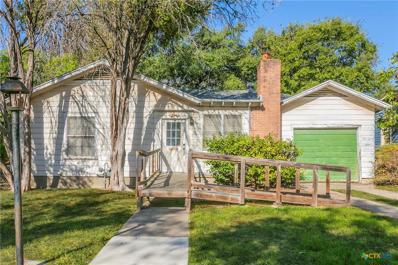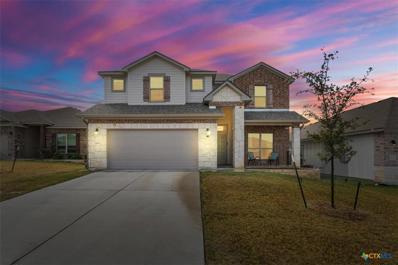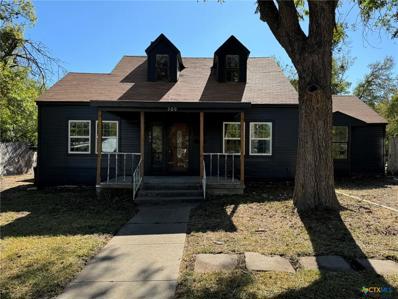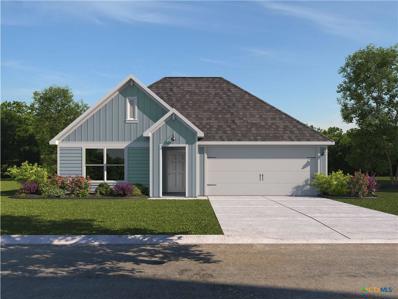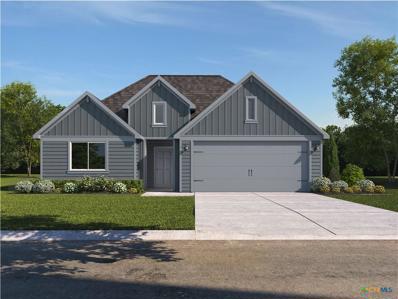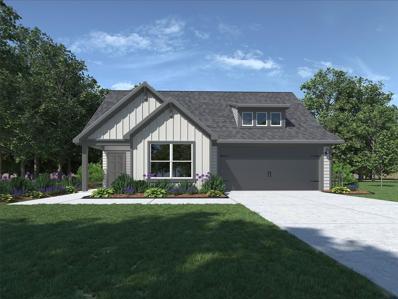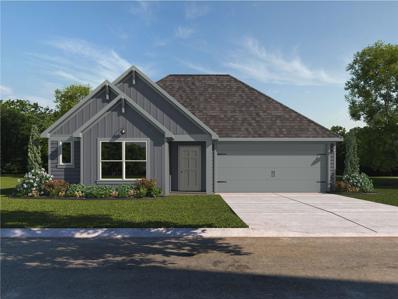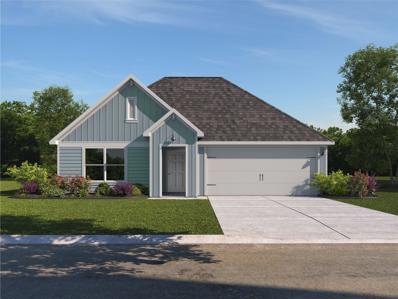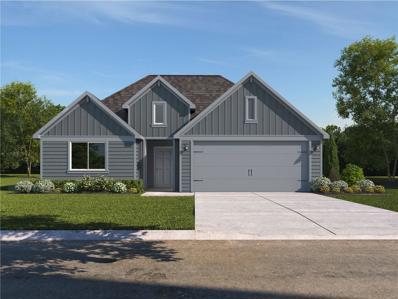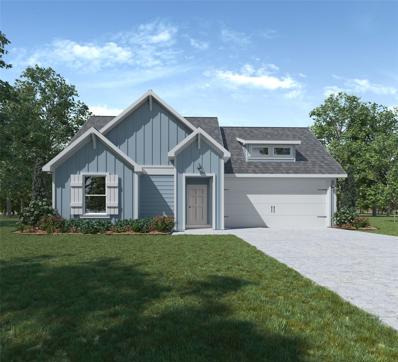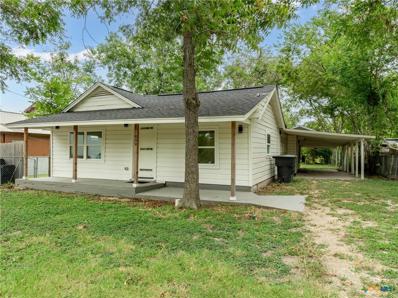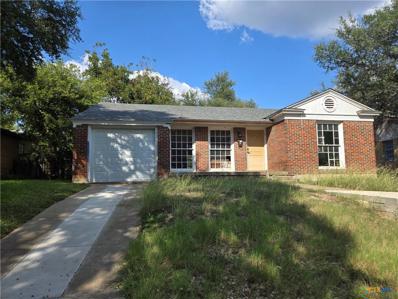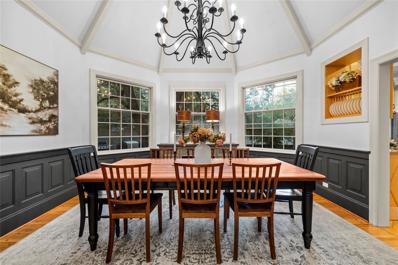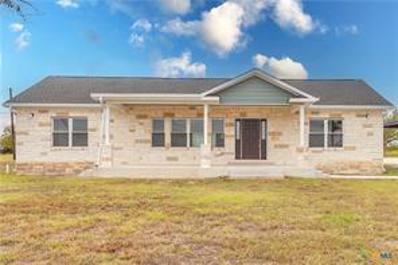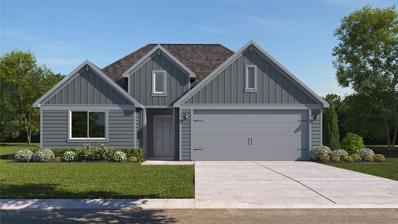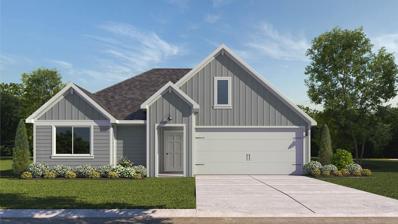Temple TX Homes for Sale
- Type:
- Single Family
- Sq.Ft.:
- 1,434
- Status:
- Active
- Beds:
- 3
- Lot size:
- 0.17 Acres
- Year built:
- 1959
- Baths:
- 2.00
- MLS#:
- 560862
ADDITIONAL INFORMATION
Welcome to 210 W. Zenith in Temple, TX. This spacious three-bedroom, two-bath home is perfect for a first home or an income property. Enjoy the large deck in the shaded backyard. This home is being sold AS-IS.
- Type:
- Duplex
- Sq.Ft.:
- 2,620
- Status:
- Active
- Beds:
- n/a
- Lot size:
- 0.17 Acres
- Year built:
- 2024
- Baths:
- MLS#:
- 560707
ADDITIONAL INFORMATION
DB Fuller Homes is proud to introduce this modern duplex to Temple. Each unit contains 3 bedrooms, 2 baths, with over 1300 square feet of living space. Each unit also includes a large living room and dining area. In addition, the kitchen come equipped with stainless steel appliances to include: a dishwasher, microwave, and electric range. Other features include: 6 foot privacy fence, full yard sprinkler system, custom cabinets. Don't miss out on this opportunity to expand your real estate investment portfolio. Builder will contribute towards buyers closing costs.
- Type:
- Duplex
- Sq.Ft.:
- 2,620
- Status:
- Active
- Beds:
- n/a
- Lot size:
- 0.17 Acres
- Year built:
- 2024
- Baths:
- MLS#:
- 560700
ADDITIONAL INFORMATION
DB Fuller Homes is proud to introduce this modern duplex to Temple. Each unit contains 3 bedrooms, 2 baths, with over 1300 square feet of living space. Each unit also includes a large living room and dining area. In addition, the kitchen come equipped with stainless steel appliances to include: a dishwasher, microwave, and electric range. Other features include: 6 foot privacy fence, full yard sprinkler system, custom cabinets. Don't miss out on this opportunity to expand your real estate investment portfolio. Builder will contribute towards buyers closing costs.
- Type:
- Duplex
- Sq.Ft.:
- 2,620
- Status:
- Active
- Beds:
- n/a
- Lot size:
- 0.17 Acres
- Year built:
- 2024
- Baths:
- MLS#:
- 560666
ADDITIONAL INFORMATION
DB Fuller Homes is proud to introduce this modern duplex to Temple. Each unit contains 3 bedrooms, 2 baths, with over 1300 square feet of living space. Each unit also includes a large living room and dining area. In addition, the kitchen come equipped with stainless steel appliances to include: a dishwasher, microwave, and electric range. Other features include: 6 foot privacy fence, full yard sprinkler system, custom cabinets. Don't miss out on this opportunity to expand your real estate investment portfolio. Builder will contribute towards buyers closing costs.
$569,000
516 W Nugent Ave Temple, TX 76501
- Type:
- Single Family
- Sq.Ft.:
- 3,970
- Status:
- Active
- Beds:
- 3
- Lot size:
- 0.78 Acres
- Year built:
- 1947
- Baths:
- 4.00
- MLS#:
- 1432244
- Subdivision:
- Temple Original
ADDITIONAL INFORMATION
Step into elegance and history with this absolutely stunning Colonial home, a true gem of North Temple’s historic district since 1947. Located on a prominent corner lot, this exquisite property is impossible to miss, featuring the locally famous magnolia tree and a striking Colonial façade facing Nugent. Spanning nearly an acre, this 3-bedroom, 3.5-bathroom residence offers over 3,500 sqft of luxurious living space. Designed for grand entertaining, the main level welcomes you with a sweeping staircase, three spacious living rooms—two with charming wood-burning fireplaces—and an elegant formal dining room. The expansive butler’s pantry, additional pantry or home office, and the unique feature of a working elevator leading to the upstairs primary bedroom add to the home’s sophisticated appeal. Upstairs, you'll find three generously sized bedrooms, each with ensuite bathrooms, abundant storage, and a charming Juliet balcony that exudes character and charm. Additionally, a separate bedroom and bathroom connected by a breezeway serve as perfect guest quarters or an in-law suite. Surrounded by majestic, oversized oak trees, the expansive backyard is an entertainer's dream, with a large circle drive adding to the estate-like feel. This classic beauty truly encapsulates the best of historic North Temple living. Don’t miss your chance to own this timeless treasure—schedule your private tour today!!
- Type:
- Duplex
- Sq.Ft.:
- 2,620
- Status:
- Active
- Beds:
- n/a
- Lot size:
- 0.17 Acres
- Year built:
- 2024
- Baths:
- MLS#:
- 560694
ADDITIONAL INFORMATION
DB Fuller Homes is proud to introduce this modern duplex to Temple. Each unit contains 3 bedrooms, 2 baths, with over 1300 square feet of living space. Each unit also includes a large living room and dining area. In addition, the kitchen come equipped with stainless steel appliances to include: a dishwasher, microwave, and electric range. Other features include: 6 foot privacy fence, full yard sprinkler system, custom cabinets. Don't miss out on this opportunity to expand your real estate investment portfolio. Builder will contribute towards buyers closing costs.
- Type:
- Duplex
- Sq.Ft.:
- 2,620
- Status:
- Active
- Beds:
- n/a
- Lot size:
- 0.17 Acres
- Year built:
- 2024
- Baths:
- MLS#:
- 560663
ADDITIONAL INFORMATION
DB Fuller Homes is proud to introduce this modern duplex to Temple. Each unit contains 3 bedrooms, 2 baths, with over 1300 square feet of living space. Each unit also includes a large living room and dining area. In addition, the kitchen come equipped with stainless steel appliances to include: a dishwasher, microwave, and electric range. Other features include: 6 foot privacy fence, full yard sprinkler system, custom cabinets. Don't miss out on this opportunity to expand your real estate investment portfolio. Builder will contribute towards buyers closing costs.
- Type:
- Duplex
- Sq.Ft.:
- 2,620
- Status:
- Active
- Beds:
- n/a
- Lot size:
- 0.17 Acres
- Year built:
- 2024
- Baths:
- MLS#:
- 560657
ADDITIONAL INFORMATION
DB Fuller Homes is proud to introduce this modern duplex to Temple. Each unit contains 3 bedrooms, 2 baths, with over 1300 square feet of living space. Each unit also includes a large living room and dining area. In addition, the kitchen come equipped with stainless steel appliances to include: a dishwasher, microwave, and electric range. Other features include: 6 foot privacy fence, full yard sprinkler system, custom cabinets. Don't miss out on this opportunity to expand your real estate investment portfolio. Builder will contribute towards buyers closing costs.
- Type:
- Single Family
- Sq.Ft.:
- 1,294
- Status:
- Active
- Beds:
- 3
- Lot size:
- 0.32 Acres
- Year built:
- 1952
- Baths:
- 1.00
- MLS#:
- 560565
ADDITIONAL INFORMATION
Come view this great listing located on the North side of Temple. This property features a wood burning fireplace, 3 bedrooms and 1 bathroom. With just a little sweat equity you can restore this property back to its original state. This cozy home sits on almost 1/3 of an acre. Beautiful large oak trees make for a beautiful setting.
- Type:
- Single Family
- Sq.Ft.:
- 2,869
- Status:
- Active
- Beds:
- 4
- Lot size:
- 0.14 Acres
- Year built:
- 2021
- Baths:
- 3.00
- MLS#:
- 560466
ADDITIONAL INFORMATION
Nestled in a serene cul-de-sac, this stunning home perfectly combines modern elegance with inviting warmth. With a spacious and meticulously maintained floor plan, it’s an ideal setting for luxurious living. This home was built by Omega and is the "Fuller" floor plan. Upon entering, you’re greeted by an expansive open layout drenched in natural light, creating a welcoming and comfortable atmosphere. The kitchen, a culinary dream, features a central island, sleek stainless steel appliances, and elegant granite countertops. All major appliances convey! The main-floor primary suite offers a private retreat with a spa-like ensuite, complete with a soaking tub, a separate walk-in shower, and dual vanities. An additional main-level bedroom adds flexibility for guests or a home office. Upstairs, you’ll discover two more bedrooms and a versatile loft space that could serve as a playroom, media room, or personal gym. The backyard is your private escape, with a covered patio perfect for outdoor dining, entertaining, or simply relaxing. Don’t miss your chance to make this exceptional home yours—schedule a tour today and experience upscale living at its finest!
- Type:
- Single Family
- Sq.Ft.:
- 2,054
- Status:
- Active
- Beds:
- 4
- Lot size:
- 0.25 Acres
- Year built:
- 1943
- Baths:
- 2.00
- MLS#:
- 560458
ADDITIONAL INFORMATION
Stunning 4-Bedroom Home with Inground Pool – Your Dream Awaits! Welcome to your beautifully renovated two-story oasis! This immaculate 4-bedroom, 2-bathroom home boasts modern finishes and thoughtful upgrades throughout. Enjoy spacious living areas filled with natural light, perfect for both entertaining and everyday comfort. Step outside to your private backyard paradise featuring an inviting inground pool—ideal for summer gatherings and relaxation. With a contemporary kitchen, luxurious bathrooms, and ample storage, this home seamlessly blends style and functionality. Most of the renovations are completed, and there's still more to be done and you can add on your personal touch! Located in close proximity to city services- you’ll have convenient access to local amenities, schools, and parks. Don’t miss your chance to own this exquisite property—schedule a showing today and make it yours!
- Type:
- Single Family
- Sq.Ft.:
- 1,665
- Status:
- Active
- Beds:
- 4
- Lot size:
- 0.18 Acres
- Year built:
- 2024
- Baths:
- 2.00
- MLS#:
- 560059
ADDITIONAL INFORMATION
The Texas Cali is a single-story, 4-bedroom, 2-bathroom home that features approximately 1,796 square feet of living space. The long foyer with an entry coat closet leads to the open concept kitchen, family room and breakfast area. The kitchen includes a breakfast bar and perfect sized corner pantry. The main bedroom, bedroom 1, features a sloped ceiling and attractive bathroom with spacious walk-in closet. The standard covered patio is located off the breakfast area. Additional finishes include granite countertops and stainless-steel appliances. You’ll enjoy added security in your new D.R. Horton home with our Home is Connected features. Using one central hub that talks to all the devices in your home, you can control the lights, thermostat and locks, all from your cellular device. With D.R. Horton's simple buying process and ten-year limited warranty, there's no reason to wait! (Prices, plans, dimensions, specifications, features, incentives, and availability are subject to change without notice obligation)
- Type:
- Single Family
- Sq.Ft.:
- 1,612
- Status:
- Active
- Beds:
- 4
- Lot size:
- 0.17 Acres
- Year built:
- 2024
- Baths:
- 2.00
- MLS#:
- 560056
ADDITIONAL INFORMATION
The Elgin is a single-story, 4-bedroom, 2-bathroom home featuring approximately 1,612 square feet of living space. The welcoming foyer leads to the open concept kitchen and living room. The kitchen includes a breakfast bar and corner pantry. The main bedroom, bedroom 1, features a sloped ceiling and attractive bathroom with spacious walk-in closet. The standard covered patio is located off the family room. Additional finishes include granite countertops and stainless-steel appliances. You’ll enjoy added security in your new D.R. Horton home with our Home is Connected features. Using one central hub that talks to all the devices in your home, you can control the lights, thermostat and locks, all from your cellular device. With D.R. Horton's simple buying process and ten-year limited warranty, there's no reason to wait! (Prices, plans, dimensions, specifications, features, incentives, and availability are subject to change without notice obligation)
$257,370
1416 Peppermint Dr Temple, TX 76501
- Type:
- Single Family
- Sq.Ft.:
- 1,501
- Status:
- Active
- Beds:
- 3
- Lot size:
- 0.15 Acres
- Year built:
- 2024
- Baths:
- 2.00
- MLS#:
- 9906208
- Subdivision:
- Oak Ridge
ADDITIONAL INFORMATION
The Camden is a single-story, 3-bedrooms, 2-bathroom home featuring approximately 1,501 square feet of living space. The entry opens to two secondary bedrooms and bath with hallway closet. An open concept large combined dining and family area leads into the center kitchen. The kitchen includes a breakfast bar and separate pantry. The main bedroom, bedroom 1, features a sloped ceiling and attractive bathroom with spacious walk-in closet. The standard covered patio is located off the family room. Additional finishes include granite countertops and stainless-steel appliances. You’ll enjoy added security in your new D.R. Horton home with our Home is Connected features. Using one central hub that talks to all the devices in your home, you can control the lights, thermostat, and locks, all from your cellular device. With D.R. Horton's simple buying process and ten-year limited warranty, there's no reason to wait! (Prices, plans, dimensions, specifications, features, incentives, and availability are subject to change without notice obligation)
$269,940
1420 Peppermint Dr Temple, TX 76501
- Type:
- Single Family
- Sq.Ft.:
- 1,665
- Status:
- Active
- Beds:
- 4
- Lot size:
- 0.15 Acres
- Year built:
- 2024
- Baths:
- 2.00
- MLS#:
- 9693166
- Subdivision:
- Oak Ridge
ADDITIONAL INFORMATION
The Fargo is a single-story, 4-bedroom, 2-bathroom home featuring approximately 1,665 square feet of living space. The long foyer leads to the open concept kitchen and breakfast area. The kitchen includes a breakfast bar and corner pantry and opens to the spacious family room. The main bedroom, bedroom 1, features a sloped ceiling and attractive bathroom with spacious walk-in closet. The standard covered patio is located off the breakfast area. Additional finishes include granite countertops and stainless-steel appliances. You’ll enjoy added security in your new D.R. Horton home with our Home is Connected features. Using one central hub that talks to all the devices in your home, you can control the lights, thermostat and locks, all from your cellular device. With D.R. Horton's simple buying process and ten-year limited warranty, there's no reason to wait! (Prices, plans, dimensions, specifications, features, incentives, and availability are subject to change without notice obligation)
$286,175
1417 Peppermint Dr Temple, TX 76501
- Type:
- Single Family
- Sq.Ft.:
- 1,796
- Status:
- Active
- Beds:
- 4
- Lot size:
- 0.18 Acres
- Year built:
- 2024
- Baths:
- 2.00
- MLS#:
- 1148993
- Subdivision:
- Oak Ridge
ADDITIONAL INFORMATION
The Texas Cali is a single-story, 4-bedroom, 2-bathroom home that features approximately 1,796 square feet of living space. The long foyer with an entry coat closet leads to the open concept kitchen, family room and breakfast area. The kitchen includes a breakfast bar and perfect sized corner pantry. The main bedroom, bedroom 1, features a sloped ceiling and attractive bathroom with spacious walk-in closet. The standard covered patio is located off the breakfast area. Additional finishes include granite countertops and stainless-steel appliances. You’ll enjoy added security in your new D.R. Horton home with our Home is Connected features. Using one central hub that talks to all the devices in your home, you can control the lights, thermostat and locks, all from your cellular device. With D.R. Horton's simple buying process and ten-year limited warranty, there's no reason to wait! (Prices, plans, dimensions, specifications, features, incentives, and availability are subject to change without notice obligation)
$266,680
1503 Peppermint Dr Temple, TX 76501
- Type:
- Single Family
- Sq.Ft.:
- 1,612
- Status:
- Active
- Beds:
- 4
- Lot size:
- 0.17 Acres
- Year built:
- 2024
- Baths:
- 2.00
- MLS#:
- 1053036
- Subdivision:
- Oak Ridge
ADDITIONAL INFORMATION
The Elgin is a single-story, 4-bedroom, 2-bathroom home featuring approximately 1,612 square feet of living space. The welcoming foyer leads to the open concept kitchen and living room. The kitchen includes a breakfast bar and corner pantry. The main bedroom, bedroom 1, features a sloped ceiling and attractive bathroom with spacious walk-in closet. The standard covered patio is located off the family room. Additional finishes include granite countertops and stainless-steel appliances. You’ll enjoy added security in your new D.R. Horton home with our Home is Connected features. Using one central hub that talks to all the devices in your home, you can control the lights, thermostat and locks, all from your cellular device. With D.R. Horton's simple buying process and ten-year limited warranty, there's no reason to wait! (Prices, plans, dimensions, specifications, features, incentives, and availability are subject to change without notice obligation)
$233,100
1413 Peppermint Dr Temple, TX 76501
- Type:
- Single Family
- Sq.Ft.:
- 1,263
- Status:
- Active
- Beds:
- 3
- Lot size:
- 0.14 Acres
- Year built:
- 2024
- Baths:
- 2.00
- MLS#:
- 2539693
- Subdivision:
- Oak Ridge
ADDITIONAL INFORMATION
The Ashburn is a single-story, 3-bedroom, 2-bathroom home features approximately 1,263 square feet of living space. The entry opens to the secondary bedrooms and bath with hall linen closet. The kitchen includes a breakfast bar and corner pantry and opens to family room. The main bedroom, bedroom 1, offers privacy along with attractive bathroom features such as dual vanities and walk-in closet. The standard covered patio is located off the dining area. Additional finishes include granite countertops and stainless-steel appliances. You’ll enjoy added security in your new D.R. Horton home with our Home is Connected features. Using one central hub that talks to all the devices in your home, you can control the lights, thermostat and locks, all from your cellular device. With D.R. Horton's simple buying process and ten-year limited warranty, there's no reason to wait! (Prices, plans, dimensions, specifications, features, incentives, and availability are subject to change without notice obligation)
$165,000
809 E Downs Avenue Temple, TX 76501
- Type:
- Other
- Sq.Ft.:
- 1,591
- Status:
- Active
- Beds:
- 3
- Lot size:
- 0.16 Acres
- Year built:
- 1925
- Baths:
- 1.00
- MLS#:
- 226330
- Subdivision:
- Bentley
ADDITIONAL INFORMATION
There's still time to get into this beautifully renovated 3-bedroom 1 bath home before CHRISTMAS! SELLER TO PAY UP TO $5000 IN BUYER CLOSING COSTS PLUS TITLE FEE AND $750 TOWARDS A NEW RANGE!! This CHARMING residence offers a spacious 1591 square feet of comfortable living space. It's been completely remodeled down to the studs. Everything inside has been updated. A NEW ROOF has been installed. It has a new: HVAC (interior and exterior with brand new ducts), electrical, plumbing, windows, exterior doors, walls, water heater, vanity, light fixtures, luxury vinyl flooring, carpet and new exterior siding in some areas. The kitchen has been renovated with new stylish cabinetry. The open floor plan is great for entertaining. The spacious backyard provides plenty of room for kids to play, dogs to roam, and outdoor activities. The covered carport has plenty of room for grilling and family gatherings. This would be the perfect starter home for a young family or for someone wishing to downsize. Don't miss the opportunity to make this CHARMING home, near the heart of downtown Temple, your own. It's the perfect place to create lasting memories! Schedule a viewing today and experience the warmth and comfort this property has to offer.
$165,000
E Downs Avenue Temple, TX 76501
- Type:
- Single Family
- Sq.Ft.:
- 1,591
- Status:
- Active
- Beds:
- 3
- Lot size:
- 0.16 Acres
- Year built:
- 1925
- Baths:
- 1.00
- MLS#:
- 558082
ADDITIONAL INFORMATION
There's still time to get into this beautifully renovated 3-bedroom 1 bath home before CHRISTMAS! SELLER TO PAY UP TO $5000 IN BUYER CLOSING COSTS PLUS TITLE FEE AND $750 TOWARDS A NEW RANGE!! This ADORABLE residence offers a spacious 1591 square feet of comfortable living space. It's been completely remodeled down to the studs. Everything inside has been updated. A NEW ROOF has been installed. It has a new: HVAC (interior and exterior with brand new ducts), electrical, plumbing, windows, exterior doors, walls, water heater, vanity, light fixtures, luxury vinyl flooring, carpet and new exterior siding in some areas. The kitchen has been renovated with new stylish cabinetry. The open floor plan is great for entertaining. The spacious backyard provides plenty of room for kids to play, dogs to roam, and outdoor activities. The covered carport has plenty of room for grilling and family gatherings. This would be the perfect starter home for a young family or for someone wishing to downsize. Don't miss the opportunity to make this CHARMING home, near the heart of downtown Temple, your own. It's the perfect place to create lasting memories! Schedule a viewing today and experience the warmth and comfort this property has to offer.
- Type:
- Single Family
- Sq.Ft.:
- 930
- Status:
- Active
- Beds:
- 2
- Lot size:
- 0.21 Acres
- Year built:
- 1944
- Baths:
- 1.00
- MLS#:
- 559120
ADDITIONAL INFORMATION
Endless possibilities! This 2 bedroom, 1 bath traditional home is brimming with potential and is ready for your creative touch. With a little TLC, this hidden gem will certainly shine with its well-laid out floorplan, abundant windows and genuine hard wood floors. The attached garage adds convenience, while the established neighborhood close to Temple’s historic district offers a sense of community. Enjoy nearby Miller Park, excellent schools, shopping, and dining options. Don’t miss this opportunity to invest in a property with fantastic potential in a prime location.
$599,900
1203 N 13th St Temple, TX 76501
- Type:
- Single Family
- Sq.Ft.:
- 3,499
- Status:
- Active
- Beds:
- 4
- Lot size:
- 0.36 Acres
- Year built:
- 1957
- Baths:
- 3.00
- MLS#:
- 4330325
- Subdivision:
- Fullview
ADDITIONAL INFORMATION
Discover Timeless Charm with Modern Luxury! Nestled in the North Side Historic District of Temple, Texas, this stunning red brick home offers the perfect blend of historic character and modern convenience. Built in 1956 by a founding doctor of Scott and White, it has had only three owners, each contributing to its enduring charm. The home features 4 spacious bedrooms, 2.5 bathrooms, and a dedicated office that could easily be converted into a 5th bedroom, offering versatile space for modern living. The main living areas are filled with character, from the striking beams to the two inviting fireplaces. The loft area provides a cozy retreat or could serve as a media room. At the heart of the home is the gourmet kitchen, a chef’s dream with original hardwood floors, a custom butcher block island, top-of-the-line appliances, including a double oven, and thoughtful details like two sinks (one an apron sink), a hot water drink dispenser, and two drink fridges. In addition to the main house, there is a remodeled garage apartment that includes a kitchenette and a full bathroom, perfect for use as a mother-in-law suite, guest quarters, or even a rental property. Recent upgrades ensure comfort and peace of mind, including a new roof (2024) with Class 4 shingles, fresh exterior paint, new gutters, and a commercial-grade Lennox AC unit. The beautifully landscaped exterior, featuring a full-size flagpole and a Rainbird irrigation system, enhances the home’s curb appeal and invites outdoor enjoyment. Conveniently located near Scott & White, I-35, and local shopping and dining, this home offers both tranquility and accessibility. Schedule your private tour today and experience the timeless elegance and modern comforts this home has to offer!
- Type:
- Single Family
- Sq.Ft.:
- 1,800
- Status:
- Active
- Beds:
- 3
- Lot size:
- 0.81 Acres
- Year built:
- 2023
- Baths:
- 2.00
- MLS#:
- 558482
ADDITIONAL INFORMATION
Welcome to your new home! This beautiful 2023-built property features 3 cozy bedrooms and 2 full baths, all nestled on a spacious .86-acre lot. You’ll love being just minutes away from schools, shopping centers, and the vibrant downtown Temple. Inside, the home boasts stunning hardwood and laminate flooring, creating a warm and inviting atmosphere. The kitchen is a chef’s dream with gorgeous granite countertops, perfect for meal prep and entertaining. Enjoy the modern touches of can lighting throughout the house that brighten every corner. Plus, the luxurious walk-in showers add a spa-like feel to your daily routine. This home is a perfect blend of comfort and convenience—come see it for yourself!
$264,655
1309 Peppermint Dr Temple, TX 76501
- Type:
- Single Family
- Sq.Ft.:
- 1,612
- Status:
- Active
- Beds:
- 4
- Lot size:
- 0.14 Acres
- Year built:
- 2024
- Baths:
- 2.00
- MLS#:
- 1329366
- Subdivision:
- Oak Ridge
ADDITIONAL INFORMATION
The Elgin is a single-story, 4-bedroom, 2-bathroom home featuring approximately 1,612 square feet of living space. The welcoming foyer leads to the open concept kitchen and living room. The kitchen includes a breakfast bar and corner pantry. The main bedroom, bedroom 1, features a sloped ceiling and attractive bathroom with dual vanities and spacious walk-in closet. The standard covered patio is located off the family room. Additional finishes include granite countertops and stainless-steel appliances. You’ll enjoy added security in your new D.R. Horton home with our Home is Connected features. Using one central hub that talks to all the devices in your home, you can control the lights, thermostat and locks, all from your cellular device. With D.R. Horton's simple buying process and ten-year limited warranty, there's no reason to wait! (Prices, plans, dimensions, specifications, features, incentives, and availability are subject to change without notice obligation)
$232,370
1404 Peppermint Dr Temple, TX 76501
- Type:
- Single Family
- Sq.Ft.:
- 1,263
- Status:
- Active
- Beds:
- 3
- Lot size:
- 0.15 Acres
- Year built:
- 2024
- Baths:
- 2.00
- MLS#:
- 3840924
- Subdivision:
- Oak Ridge
ADDITIONAL INFORMATION
The Ashburn is a single-story, 3-bedroom, 2-bathroom home features approximately 1,263 square feet of living space. The entry opens to the secondary bedrooms and bath with hall linen closet. The kitchen includes a breakfast bar and corner pantry and opens to family room. The main bedroom, bedroom 1, offers privacy along with attractive bathroom features such as dual vanities and walk-in closet. The standard covered patio is located off the dining area. Additional finishes include granite countertops and stainless-steel appliances. You’ll enjoy added security in your new D.R. Horton home with our Home is Connected features. Using one central hub that talks to all the devices in your home, you can control the lights, thermostat and locks, all from your cellular device. With D.R. Horton's simple buying process and ten-year limited warranty, there's no reason to wait! (Prices, plans, dimensions, specifications, features, incentives, and availability are subject to change without notice obligation)
 |
| This information is provided by the Central Texas Multiple Listing Service, Inc., and is deemed to be reliable but is not guaranteed. IDX information is provided exclusively for consumers’ personal, non-commercial use, that it may not be used for any purpose other than to identify prospective properties consumers may be interested in purchasing. Copyright 2024 Four Rivers Association of Realtors/Central Texas MLS. All rights reserved. |

Listings courtesy of Unlock MLS as distributed by MLS GRID. Based on information submitted to the MLS GRID as of {{last updated}}. All data is obtained from various sources and may not have been verified by broker or MLS GRID. Supplied Open House Information is subject to change without notice. All information should be independently reviewed and verified for accuracy. Properties may or may not be listed by the office/agent presenting the information. Properties displayed may be listed or sold by various participants in the MLS. Listings courtesy of ACTRIS MLS as distributed by MLS GRID, based on information submitted to the MLS GRID as of {{last updated}}.. All data is obtained from various sources and may not have been verified by broker or MLS GRID. Supplied Open House Information is subject to change without notice. All information should be independently reviewed and verified for accuracy. Properties may or may not be listed by the office/agent presenting the information. The Digital Millennium Copyright Act of 1998, 17 U.S.C. § 512 (the “DMCA”) provides recourse for copyright owners who believe that material appearing on the Internet infringes their rights under U.S. copyright law. If you believe in good faith that any content or material made available in connection with our website or services infringes your copyright, you (or your agent) may send us a notice requesting that the content or material be removed, or access to it blocked. Notices must be sent in writing by email to [email protected]. The DMCA requires that your notice of alleged copyright infringement include the following information: (1) description of the copyrighted work that is the subject of claimed infringement; (2) description of the alleged infringing content and information sufficient to permit us to locate the content; (3) contact information for you, including your address, telephone number and email address; (4) a statement by you that you have a good faith belief that the content in the manner complained of is not authorized by the copyright owner, or its agent, or by the operation of any law; (5) a statement by you, signed under penalty of perjury, that the inf
Temple Real Estate
The median home value in Temple, TX is $255,100. This is lower than the county median home value of $255,300. The national median home value is $338,100. The average price of homes sold in Temple, TX is $255,100. Approximately 49.48% of Temple homes are owned, compared to 42.29% rented, while 8.23% are vacant. Temple real estate listings include condos, townhomes, and single family homes for sale. Commercial properties are also available. If you see a property you’re interested in, contact a Temple real estate agent to arrange a tour today!
Temple, Texas 76501 has a population of 80,793. Temple 76501 is less family-centric than the surrounding county with 28.59% of the households containing married families with children. The county average for households married with children is 32.07%.
The median household income in Temple, Texas 76501 is $56,058. The median household income for the surrounding county is $57,932 compared to the national median of $69,021. The median age of people living in Temple 76501 is 33.8 years.
Temple Weather
The average high temperature in July is 94.9 degrees, with an average low temperature in January of 35.6 degrees. The average rainfall is approximately 36.6 inches per year, with 0.2 inches of snow per year.

