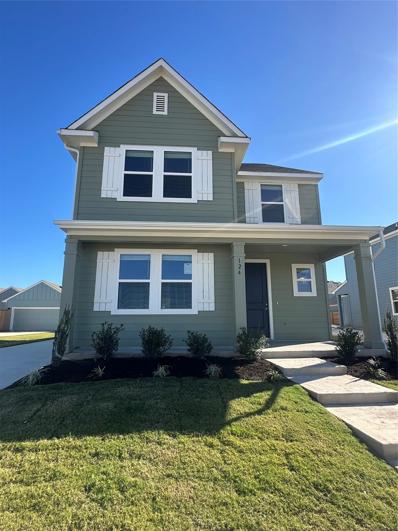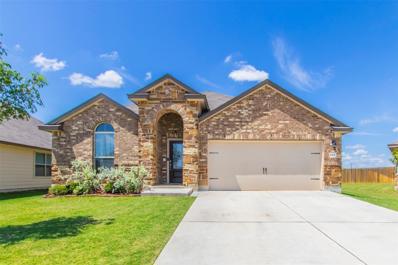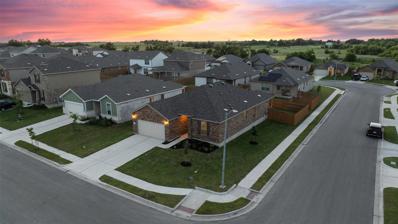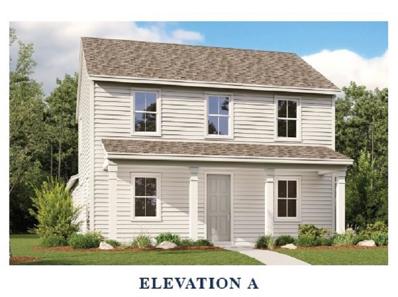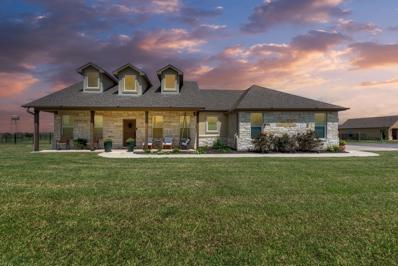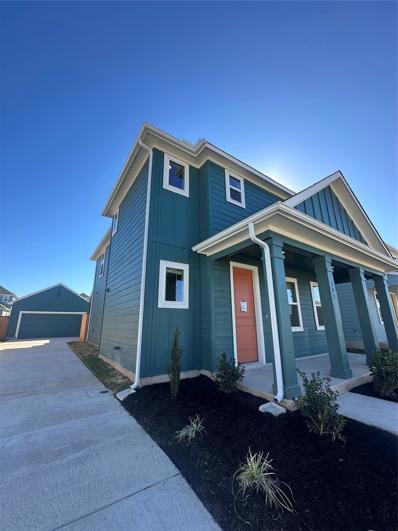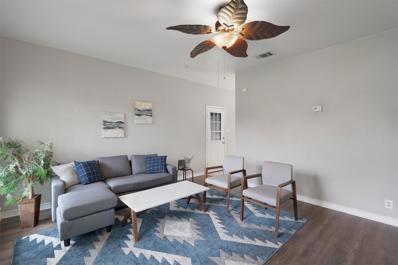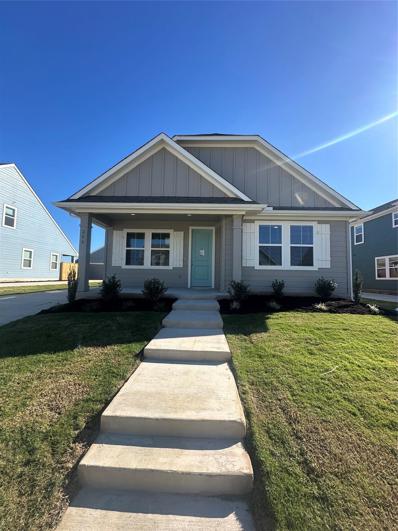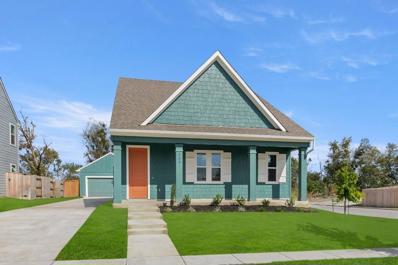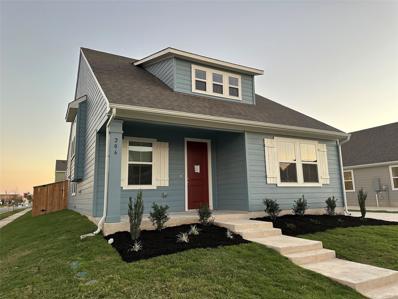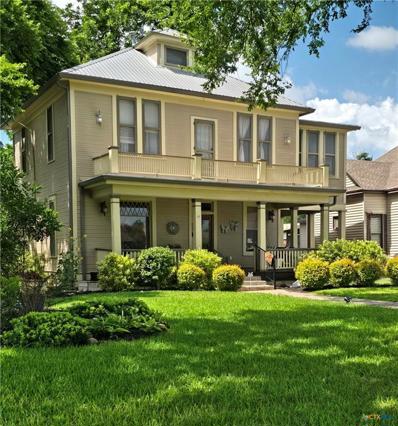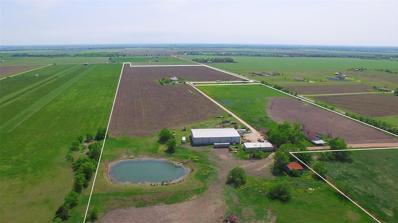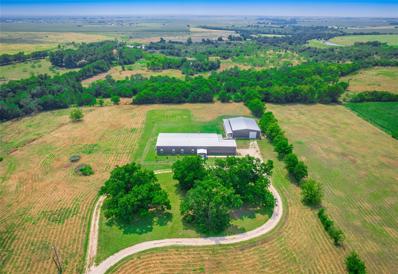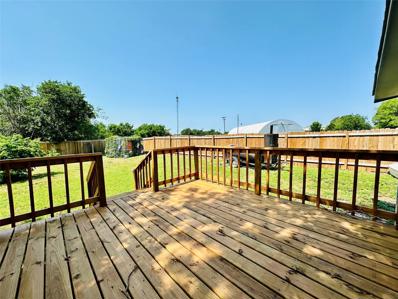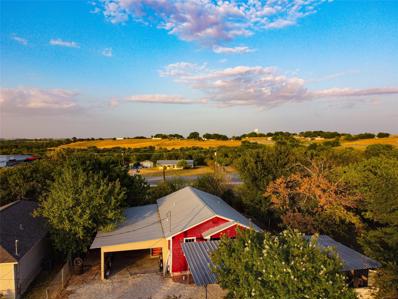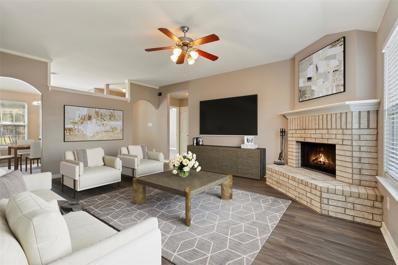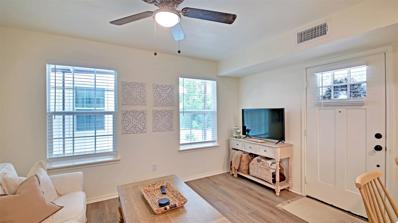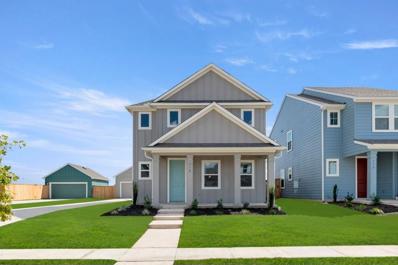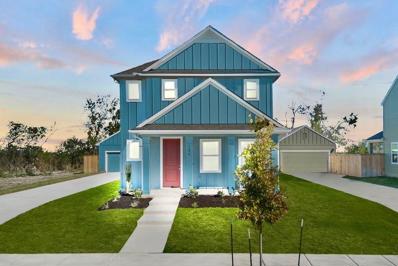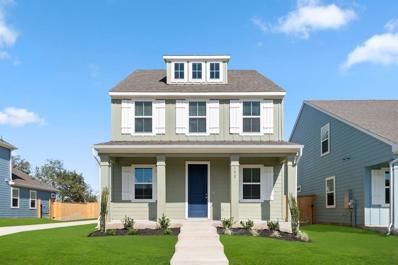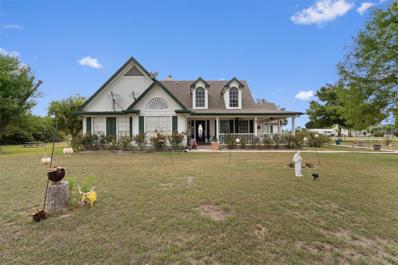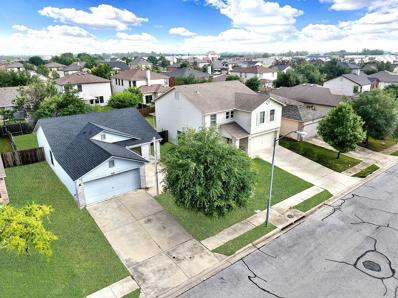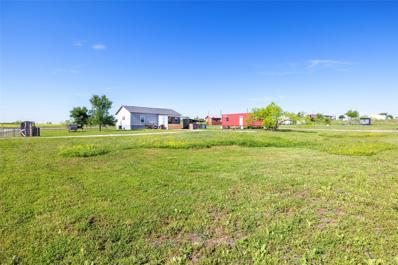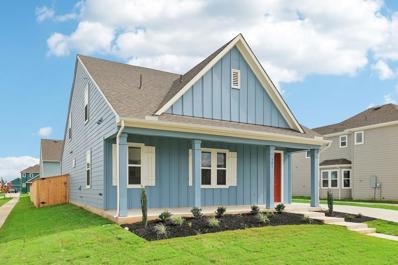Taylor TX Homes for Sale
$338,000
124 Elm Branch Trl Taylor, TX 76574
- Type:
- Single Family
- Sq.Ft.:
- 2,010
- Status:
- Active
- Beds:
- 3
- Lot size:
- 0.13 Acres
- Year built:
- 2024
- Baths:
- 3.00
- MLS#:
- 4866742
- Subdivision:
- Castlewood
ADDITIONAL INFORMATION
New Dream Finders Home! The ‘Crawford' features a double flex space. The highly functional kitchen includes a farmhouse sink, ; subway tile backsplash, and ___ shaker cabinets. This home boasts a large owner's suite walk-in closet along with a walk-in shower. There are plenty of windows that provide plenty of natural light. Additional upgrades include: beautiful Vinyl Plank flooring, high performance quartz kitchen countertops, recessed lighting, full gutters, and full sod front and back with a programmable in-ground sprinkler system.
$365,000
125 Lillian Dr Taylor, TX 76574
- Type:
- Single Family
- Sq.Ft.:
- 2,131
- Status:
- Active
- Beds:
- 3
- Lot size:
- 0.16 Acres
- Year built:
- 2019
- Baths:
- 2.00
- MLS#:
- 7352983
- Subdivision:
- Avery Glen
ADDITIONAL INFORMATION
**New Roof installed July 2024** Discover the TRANQUILITY & COMFORT of this beautiful HOME nestled on a serene cul-de-sac. This CHARMING home features 3 bedrooms and 2 bathrooms, complemented by 2 spacious living rooms and 2 dining areas, perfect for both entertaining and everyday living. The OPEN FLOOR PLAN with a SPLIT LAYOUT offers flexibility and privacy, while the interior boasts meticulous maintenance and tasteful updates throughout. Located in a peaceful neighborhood, this residence promises a delightful blend of modern convenience and suburban charm, making it an ideal choice for you to call HOME!
$369,000
181 Onna St Taylor, TX 76574
- Type:
- Single Family
- Sq.Ft.:
- 1,951
- Status:
- Active
- Beds:
- 4
- Lot size:
- 0.15 Acres
- Year built:
- 2022
- Baths:
- 3.00
- MLS#:
- 5308495
- Subdivision:
- Grove/bull Crk Ph Ii
ADDITIONAL INFORMATION
Welcome home to the Grove at Bull Creek in Taylor Texas. This one story 4 bedroom, 3 bath home was recently built in 2022 by Pulte Homes. The property is a 0.1519 acre corner lot near the center of the community. Wonderful brick exterior with covered front porch entry, covered back patio in the fenced yard plus plenty of parking in the driveway for guests. The interior is neutral with lots of natural light. Chestnut wood floors in main areas, tiled bathrooms, and carpeted bedrooms for comfort. The center of the home is a huge open kitchen, dining and living room perfect for any furniture layout. The kitchen boasts stainless steel appliances, granite counters and center island. The primary bathroom boasts a dual vanity, walk in shower and large walk in closet. There is lots of extra closets for storage. Enjoy gentle breezes on the covered patio overlooking the fenced back yard. Conveniently located close to the walking trails plus it is just a short drive from the new Samsung plant and downtown Taylor. Nestled on the edge of Austin, the City of Taylor offers a cozy small-town atmosphere with a reputation for live music, artisan crafts, and delicious barbeque. The past decade has brought tremendous growth to Taylor, and with it has come many new and exciting experiences for visitors. If live music is your fancy, you can catch some of the best musicians on one of Taylor's stages every weekend. For the hungry traveler, Taylor claims a few of the best barbeque spots on the infamous Texas BBQ Trail. You can soak up the sun at one of the abundant outdoor spaces such as the City's five major parks, a hike and bike trail, fishing pier, basketball, and tennis courts, two pools, splash pads, and even a state-of-the-art skate park. Or if a leisurely stroll is more your speed, explore the beautiful buildings on our architectural walking tour through the historic downtown area. For a Taylor Made travel experience, come visit Taylor, Texas.
$389,000
200 Elm Branch Trl Taylor, TX 76574
- Type:
- Single Family
- Sq.Ft.:
- 2,110
- Status:
- Active
- Beds:
- 4
- Lot size:
- 0.16 Acres
- Year built:
- 2024
- Baths:
- 4.00
- MLS#:
- 9437620
- Subdivision:
- Castlewood
ADDITIONAL INFORMATION
New Dream Finders Home! The ‘Washington’ boasts an open floorplan with lots of natural light, a study, a generously-sized upstairs bonus room, separate laundry room, and spacious primary bedroom on the main level, along with a cozy covered patio where you are sure to want to spend some time outside. This home has the 4th bedroom with its own private bathroom. Additional upgrades include: beautiful Vinyl Plank flooring, high performance quartz kitchen countertops, recessed lighting, full gutters, and full sod front and back with a programmable in-ground sprinkler system. Elevation A
- Type:
- Single Family
- Sq.Ft.:
- 2,110
- Status:
- Active
- Beds:
- 3
- Lot size:
- 0.16 Acres
- Year built:
- 2024
- Baths:
- 3.00
- MLS#:
- 1271063
- Subdivision:
- Castlewood
ADDITIONAL INFORMATION
New Dream Finders Home! The ‘Washington’ comfortably accommodates everyone with a spacious great room and a loft upstairs. The kitchen boasts a farmhouse sink, white shaker cabinets and a separate dining area. The owner's suite offers a large primary closet and lots of natural light. This home features a separate laundry room, study, and plenty of storage space. The generously-sized covered patio and 9' tall 3 panel sliding glass door provides ample light. Additional upgrades include: beautiful Vinyl Plank flooring, high performance quartz kitchen countertops, recessed lighting, full gutters, and full sod front and back with a programmable in-ground sprinkler system. Elevation A.
$830,000
2200 Windy Ridge Rd Taylor, TX 76574
- Type:
- Single Family
- Sq.Ft.:
- 1,996
- Status:
- Active
- Beds:
- 3
- Lot size:
- 5.04 Acres
- Year built:
- 2018
- Baths:
- 3.00
- MLS#:
- 6617320
- Subdivision:
- Windy Ridge Acres
ADDITIONAL INFORMATION
Experience the country living at its best while still being minutes from Mayor Highways and the new Samsung Complex. You will love his beautiful 3 bedroom/2-bathroom home, situated on 5.041 acres of land, is the perfect place to relax and unwind or build your dream business. The home features a fireplace, a well-designed floor plan with plenty of natural light, and abundant storage space throughout the kitchen and pantry. The land is lush and green, with plenty of room for a garden, livestock, or whatever your heart desires. This property also offers all stainless steel appliances, a 32X34 Barn and a water well. In addition to its many other attractive features, this property also offers a unique and highly desirable advantage: a permanent home generator. Taylor is always filled with many city activities, including shops, eating places, a youth complex, and a county pavilion for year-round activities. The possibilities are endless! *white fridge doesn't convey
$336,000
202 Elm Branch Trl Taylor, TX 76574
- Type:
- Single Family
- Sq.Ft.:
- 1,670
- Status:
- Active
- Beds:
- 3
- Lot size:
- 0.14 Acres
- Year built:
- 2024
- Baths:
- 3.00
- MLS#:
- 6896831
- Subdivision:
- Castlewood
ADDITIONAL INFORMATION
New Dream Finders Home! The Ashley design features an open floor plan with lots of natural light, spacious great room with high ceilings and open kitchen with center island. Additional upgrades include: Beautiful Luxury Vinyl Plank flooring, high performance quartz kitchen countertops, recessed lighting, full gutters, and full sod front and back with a programmable in-ground sprinkler system.
$235,000
414 Sabrina Dr Taylor, TX 76574
- Type:
- Single Family
- Sq.Ft.:
- 1,036
- Status:
- Active
- Beds:
- 3
- Lot size:
- 0.23 Acres
- Year built:
- 1996
- Baths:
- 1.00
- MLS#:
- 6390164
- Subdivision:
- Steger Add
ADDITIONAL INFORMATION
Welcome to 414 Sabrina Drive in Taylor, Texas! This charming 3-bedroom, 1-bathroom single-story home is just what you've been looking for. Recently fresh paint inside and out, property has stylish tile and laminate flooring throughout—no carpet to worry about. The roof was replaced in June 2024, offering peace of mind and added value. The spacious front and back yards are perfect for outdoor activities, featuring plenty of wood trees that provide both shade and privacy. Key Features: - 3 bedrooms, 1 large bathroom - Completely remodeled with fresh interior and exterior paint - Tile and laminate flooring throughout, no carpet - Roof replaced in June 2024 - Generous front and back yards with wood trees for privacy Don't miss out on this adorable home that combines modern updates with a serene, private setting. Schedule your showing today to see all that 414 Sabrina Drive has to offer! Contact us for more information or to arrange a viewing.
$319,000
204 Elm Branch Trl Taylor, TX 76574
- Type:
- Single Family
- Sq.Ft.:
- 1,482
- Status:
- Active
- Beds:
- 3
- Lot size:
- 0.14 Acres
- Year built:
- 2024
- Baths:
- 3.00
- MLS#:
- 8983352
- Subdivision:
- Castlewood
ADDITIONAL INFORMATION
New Dream Finders Home! This single story home is the perfect place to come home and relax in the spacious back yard. You’ll enjoy coming home and cooking a meal in the nicely sized kitchen. Welcoming you into the home is the family room with easy access to the first 2 bedrooms and bathroom. As you walk into the kitchen, you'll notice the painted cabinets and quartz counter tops as well as a sliding back door that goes to the 2 car garage and large backyard. Lastly, you'll notice your owner's suite, the perfect place to rest after a long day.
- Type:
- Single Family
- Sq.Ft.:
- 2,306
- Status:
- Active
- Beds:
- 4
- Lot size:
- 0.17 Acres
- Year built:
- 2024
- Baths:
- 3.00
- MLS#:
- 7055788
- Subdivision:
- Castlewood
ADDITIONAL INFORMATION
New Dream Finders Home! The ‘Jasper’ comfortably accommodates everyone from inside to out featuring a kitchen island with the modern “Barley” color shaker cabinets, white subway tile back splash, and a spacious pantry along with a spacious great room, separate dining, generously-sized covered patio, and a 9' tall sliding glass door to back exterior for ample light. This open concept plan offers a spacious laundry room and pantry. The loft upstairs is bright with natural light and offers a flex space for a home office or additional space to relax. Additional upgrades include: beautiful Vinyl Plank flooring, recessed lighting, high performance quartz countertops, full gutters, and full sod front and back with a programmable in-ground sprinkler system. Elevation C offers great curb appeal!
$396,000
206 Elm Branch Trl Taylor, TX 76574
- Type:
- Single Family
- Sq.Ft.:
- 2,154
- Status:
- Active
- Beds:
- 3
- Lot size:
- 0.16 Acres
- Year built:
- 2024
- Baths:
- 3.00
- MLS#:
- 2813170
- Subdivision:
- Castlewood
ADDITIONAL INFORMATION
New Dream Finders Home! The Warren floor plan is designed to effortlessly host both indoor and outdoor gatherings, boasting an extended covered patio, a 8-foot tall sliding glass door that bathes the space in natural light, and spacious upstairs loft for added living space. The convenient layout includes a designated laundry room, a private study, ample storage areas, an oversized primary closet, and walk-in closets in both secondary bedrooms. Featuring top-of-the-line upgrades, this home showcases exquisite Vinyl Plank flooring, durable quartz countertops in the kitchen, elegantly recessed lighting, comprehensive guttering, and lush sodded front and rear yards complete with an automated in-ground sprinkler system for ease of maintenance.
- Type:
- Single Family
- Sq.Ft.:
- 2,784
- Status:
- Active
- Beds:
- 4
- Lot size:
- 0.22 Acres
- Year built:
- 1920
- Baths:
- 3.00
- MLS#:
- 547931
ADDITIONAL INFORMATION
Historic home is Taylor, 3/2/2 with office, or 4/2/2. Old time charm and woodwork takes you back. Come sit a spell on the breezy front porch and sip something cool while you watch the kids, or visit with neighbors, or just read a book. Inside, there are so many unique parts, you will be amazed. From the bead board, and tin ceilings in the living and kitchen, to the stained glass(that could convey with the right offer), to the dining room perfect for those family dinners, a laundry tucked away under the butler's stairwell, to the wood staircase to the 2nd floor where you will find 3 more bedrooms, and a sunroom, and bath. And a balcony off the upstairs master. The garage has two bays separated by an entertainment area, complete with AC, a half bath, a full kitchen, and plenty of space for those rainy days when you want an adventure to those party times with the garage door rolled up and available to the out doors fire pit or seating areas. Or sit under the large producing pecan trees. Everyone on your Christmas list will want pecans, and with all the trees, you can make that happen. This stately home can be yours. Its quiet grace is calling you. Small town living, and still close to everything Austin. And the bus stop for school aged children is right in front of the house on the corner. No more car rider lines!
$6,934,900
2711 County Road 406 Taylor, TX 76574
- Type:
- Other
- Sq.Ft.:
- n/a
- Status:
- Active
- Beds:
- 3
- Lot size:
- 69.35 Acres
- Year built:
- 1994
- Baths:
- 2.00
- MLS#:
- 53609137
- Subdivision:
- Na
ADDITIONAL INFORMATION
Ideally located property outside Taylor city limits and ETJ but near the new Samsung development site. Frontage on two paved county roads contribute to about a half mile of options for ingress and egress to this agriculture tax exempt property. Improvements include, community water, a brick home built on concrete piers with steel I-beams having about 3,150 sf under roof, and barn with about 10,000 sf under roof, two sheds with a total of about 3,200 sf under roof, and a half acre pond. $2.30/sq ft
- Type:
- Single Family
- Sq.Ft.:
- 5,700
- Status:
- Active
- Beds:
- 5
- Lot size:
- 16 Acres
- Year built:
- 2020
- Baths:
- 4.00
- MLS#:
- 4005970
- Subdivision:
- N/a
ADDITIONAL INFORMATION
Discover a lifestyle of luxury and comfort in this unique, custom-built 5-bedroom, 4-bathroom barndominium, stretching over an expansive 5700 square feet and set on a beautiful 16+/- acre property. This stunning home boasts an open floor plan with high-end touches and exquisite stained concrete floors throughout, creating a seamless flow from room to room. The living area is a true showpiece, featuring soaring 18' high metal ceilings and a cozy fireplace, perfect for gathering and relaxation. French doors from the living and dining areas open up to inviting side and back porches, offering picturesque views and a tranquil outdoor space. For those who love to entertain, the wet bar just off the living room is an ideal spot to serve drinks and socialize. The chef's kitchen is a culinary dream, equipped with an island that includes a prep sink, a large industrial-style sink, and an NXR Ls 48" dual fuel range with griddle and convection oven. Ample storage is assured with a huge walk-in pantry. Located on the left side of the home, you will find four spacious bedrooms, each pair sharing a convenient jack-and-jill bathroom, perfect for family or guests. The primary suite is a sanctuary of comfort, featuring a large bathroom with dual vanities and a walk-in shower with three shower heads. Additionally, the bonus room with French doors leading outside provides extra space for work or play. The home is also equipped with a Reverse Osmosis system, tankless water heater and special buttons in the baths for instant hot water. The property also includes an impressive 3000 sqft shop with plumbing and electric, equipped with multiple doors and two up sliding doors. This versatile space is perfect for projects, storage, or even a home business. Zoned for both commercial and residential use, this property is AG exempt and strategically located less than 10 minutes from downtown Taylor, the Samsung Giga Plant, and just 15 minutes from the rapidly growing area of Hutto.
$187,000
702 E 2nd St Taylor, TX 76574
- Type:
- Single Family
- Sq.Ft.:
- 704
- Status:
- Active
- Beds:
- 2
- Lot size:
- 0.18 Acres
- Year built:
- 1930
- Baths:
- 1.00
- MLS#:
- 4379985
- Subdivision:
- Taylor City
ADDITIONAL INFORMATION
Enjoy Country Living in your beautifully remodeled home. Bring all offers!!
$265,000
1107 Sturgis St Taylor, TX 76574
- Type:
- Single Family
- Sq.Ft.:
- 1,128
- Status:
- Active
- Beds:
- 3
- Year built:
- 1995
- Baths:
- 2.00
- MLS#:
- 6420764
- Subdivision:
- Washington Heights
ADDITIONAL INFORMATION
Ideal for first time homebuyers or investment property. Near major employeers. Great opportunity!
$289,500
2907 Don Hill Ln Taylor, TX 76574
- Type:
- Single Family
- Sq.Ft.:
- 1,438
- Status:
- Active
- Beds:
- 3
- Lot size:
- 0.13 Acres
- Year built:
- 2006
- Baths:
- 2.00
- MLS#:
- 6082234
- Subdivision:
- Rob Roy Estates
ADDITIONAL INFORMATION
This delightful 3-bedroom, 2-bathroom residence is nestled in a peaceful neighborhood that offers the perfect blend of tranquility and convenience. Located just minutes from local schools, major highways, and the exciting new Samsung project, this home is ideal for those looking to be centralized but enjoy a bit of peace. As you step inside, you'll be greeted by the warmth of laminate and tile flooring that spans the entire home, providing easy maintenance. The eat-in kitchen is perfect for casual meals and gatherings, while the separate dining room offers a more formal setting for entertaining guests. The heart of the home is the open living area, which features a cozy wood-burning fireplace—a perfect spot for relaxing on cool evenings. Large windows fill the space with natural light, creating a bright and welcoming atmosphere. Don't miss out on this opportunity
- Type:
- Condo
- Sq.Ft.:
- 882
- Status:
- Active
- Beds:
- 2
- Lot size:
- 0.01 Acres
- Year built:
- 2022
- Baths:
- 2.00
- MLS#:
- 4945859
- Subdivision:
- The Boxwoods
ADDITIONAL INFORMATION
This home qualifies for a $10,000 grant and zero money down!! Discover this charming detached condo nestled near the new Samsung hub in Taylor! This modern 2-bed/2-bath home boasts a thoughtfully designed open floor plan, perfect for contemporary living. The inviting living room flows seamlessly into a bright kitchen featuring sleek white shaker cabinets and stainless steel appliances. The main level has a cozy bedroom with a full bath, while the second floor has a second bedroom, full bath and a convenient utility closet with washer/dryer connections. Upgrades include luxurious vinyl plank flooring, ceiling fans in both bedrooms and the living room, as well as 2" faux wood blinds. Easy access to toll roads, highways, dining, shopping, and major employers like Amazon, Samsung, Dell, and Kalahari. Welcome home!
$359,000
312 Branchwood Path Taylor, TX 76574
- Type:
- Single Family
- Sq.Ft.:
- 1,670
- Status:
- Active
- Beds:
- 3
- Lot size:
- 0.17 Acres
- Year built:
- 2024
- Baths:
- 3.00
- MLS#:
- 1471352
- Subdivision:
- Castlewood
ADDITIONAL INFORMATION
New Dream Finders Home! The ‘Ashley’ features an open concept floorplan with lots of natural light, high ceilings and a spacious great room and kitchen with espresso shaker cabinets, stainless steel appliances and farmhouse sink. The primary bedroom has dual vanities, walk in shower and boasts a large walk in closet. Additional upgrades include: beautiful Vinyl Plank flooring, high performance quartz kitchen countertops, recessed lighting, full gutters, and full sod front and back with a programmable in-ground sprinkler system. Elevation B
- Type:
- Single Family
- Sq.Ft.:
- 1,670
- Status:
- Active
- Beds:
- 3
- Lot size:
- 0.17 Acres
- Year built:
- 2024
- Baths:
- 3.00
- MLS#:
- 8617764
- Subdivision:
- Castlewood
ADDITIONAL INFORMATION
New Dream Finders Home! The Ashley design features an open floorplan with lots of natural light, spacious great room with high ceilings and open kitchen with center island. Additional upgrades include: beautiful Vinyl Plank flooring, high performance quartz kitchen countertops, recessed lighting, full gutters, and full sod front and back with a programmable in-ground sprinkler system.
- Type:
- Single Family
- Sq.Ft.:
- 1,928
- Status:
- Active
- Beds:
- 4
- Lot size:
- 0.17 Acres
- Year built:
- 2024
- Baths:
- 3.00
- MLS#:
- 9834647
- Subdivision:
- Castlewood
ADDITIONAL INFORMATION
New Dream Finders Home! The popular Chippewah floor plan offers a spacious great room, a separate dining room, breakfast nook, plus a study! There is plenty of room in the primary bedroom closet, separate laundry room, and much more. Additional upgrades include: beautiful Vinyl Plank flooring, high performance quartz kitchen countertops, recessed lighting, full gutters, and full sod front and back with a programmable in-ground sprinkler system.
$2,425,000
16351 Fm 1660 Taylor, TX 76574
- Type:
- Farm
- Sq.Ft.:
- 2,210
- Status:
- Active
- Beds:
- 4
- Lot size:
- 6.19 Acres
- Year built:
- 1998
- Baths:
- 3.00
- MLS#:
- 8762081
- Subdivision:
- Hilltop Acres
ADDITIONAL INFORMATION
Welcome to this exceptional, one-of-a-kind property situated on a coveted corner lot in a prime location. With absolutely no zoning or restrictions, the opportunities are boundless. This versatile gem is ideal as a family homestead, a business site, a real estate investment, or perhaps a combination of all three. Spanning 6.2 acres across two parcels, the estate boasts a custom home with a garage apartment, along with two additional manufactured homes. Beyond the residences, you'll discover an impressive array of amenities including a 6-bay workshop with an auto-lift, an RV carport, a horse barn with stalls, and two storage units. A picturesque white rail fence gracefully borders FM 1660, enhancing the property's charm. The main house offers 3 bedrooms and 2 bathrooms, encompassing 2,210 square feet. It features a separate entrance to a 1 bedroom, 1 bathroom garage apartment, a delightful wrap-around porch, and a covered back patio. Home #2 comprises 4 bedrooms and 2 bathrooms, spanning 1,800 square feet, while Home #3 offers 3 bedrooms, 2 bathrooms, and a spacious covered back deck across 1,484 square feet. Each residence enjoys its own driveway, mailing address, utility meters, and septic tanks, ensuring privacy and convenience. Located less than 5 miles from the Samsung mega plant, this property is primed for future growth and development, promising immense profitability. Buyer to independently verify all information, including taxes, schools, square footage, lot size, restrictions, zoning, and development. Don't miss out on this incredible opportunity – schedule a showing today!
- Type:
- Single Family
- Sq.Ft.:
- 1,244
- Status:
- Active
- Beds:
- 3
- Lot size:
- 0.14 Acres
- Year built:
- 2006
- Baths:
- 2.00
- MLS#:
- 3778082
- Subdivision:
- Northpark Ph 2b
ADDITIONAL INFORMATION
Nestled in Taylor's North Park subdivision, this charming one-story home offers three bedrooms, two bathrooms, and 1,244 square feet of cozy living space. The open layout seamlessly connects living, dining, and kitchen areas. Enjoy the neighborhood pool access just a short distance away and convenient proximity to the new Samsung campus, shopping, dining, and schools. The spacious backyard and inviting patio offer the perfect outdoor setting. Experience the best of Taylor living in this beautiful, cozy home.
$344,498
871 County Road 422 Taylor, TX 76574
- Type:
- Single Family
- Sq.Ft.:
- 1,540
- Status:
- Active
- Beds:
- 3
- Lot size:
- 1.08 Acres
- Year built:
- 1950
- Baths:
- 2.00
- MLS#:
- 8285070
- Subdivision:
- N/a
ADDITIONAL INFORMATION
Welcome to your new piece of country living. Just over an acre with no restrictions. Enjoy the quiet and long views from your front porch swing! The one story open floor plan has natural lighting and plenty of storage. 3 bedroom 2 bath each with walk in closets. Utility room also serves as a mud room with extra an closet and huge pantry in the kitchen. Chicken house and shipping container convey. Shipping container is in the final stages of framing with window so you can create your own custom room to fit your needs.
- Type:
- Single Family
- Sq.Ft.:
- 2,306
- Status:
- Active
- Beds:
- 4
- Lot size:
- 0.18 Acres
- Year built:
- 2024
- Baths:
- 3.00
- MLS#:
- 5962723
- Subdivision:
- Castlewood
ADDITIONAL INFORMATION
New Dream Finders Home! The ‘Jasper’ comfortably accommodates everyone from inside to out featuring a spacious great room, separate dining, generously-sized covered patio, 9' tall sliding glass door to back exterior for ample light, separate and spacious laundry room and pantry, loft upstairs and much more. Additional upgrades include: beautiful Vinyl Plank flooring, high performance quartz kitchen countertops, recessed lighting, full gutters, and full sod front and back with a programmable in-ground sprinkler system.

Listings courtesy of Unlock MLS as distributed by MLS GRID. Based on information submitted to the MLS GRID as of {{last updated}}. All data is obtained from various sources and may not have been verified by broker or MLS GRID. Supplied Open House Information is subject to change without notice. All information should be independently reviewed and verified for accuracy. Properties may or may not be listed by the office/agent presenting the information. Properties displayed may be listed or sold by various participants in the MLS. Listings courtesy of ACTRIS MLS as distributed by MLS GRID, based on information submitted to the MLS GRID as of {{last updated}}.. All data is obtained from various sources and may not have been verified by broker or MLS GRID. Supplied Open House Information is subject to change without notice. All information should be independently reviewed and verified for accuracy. Properties may or may not be listed by the office/agent presenting the information. The Digital Millennium Copyright Act of 1998, 17 U.S.C. § 512 (the “DMCA”) provides recourse for copyright owners who believe that material appearing on the Internet infringes their rights under U.S. copyright law. If you believe in good faith that any content or material made available in connection with our website or services infringes your copyright, you (or your agent) may send us a notice requesting that the content or material be removed, or access to it blocked. Notices must be sent in writing by email to [email protected]. The DMCA requires that your notice of alleged copyright infringement include the following information: (1) description of the copyrighted work that is the subject of claimed infringement; (2) description of the alleged infringing content and information sufficient to permit us to locate the content; (3) contact information for you, including your address, telephone number and email address; (4) a statement by you that you have a good faith belief that the content in the manner complained of is not authorized by the copyright owner, or its agent, or by the operation of any law; (5) a statement by you, signed under penalty of perjury, that the inf
 |
| This information is provided by the Central Texas Multiple Listing Service, Inc., and is deemed to be reliable but is not guaranteed. IDX information is provided exclusively for consumers’ personal, non-commercial use, that it may not be used for any purpose other than to identify prospective properties consumers may be interested in purchasing. Copyright 2024 Four Rivers Association of Realtors/Central Texas MLS. All rights reserved. |
| Copyright © 2024, Houston Realtors Information Service, Inc. All information provided is deemed reliable but is not guaranteed and should be independently verified. IDX information is provided exclusively for consumers' personal, non-commercial use, that it may not be used for any purpose other than to identify prospective properties consumers may be interested in purchasing. |
Taylor Real Estate
The median home value in Taylor, TX is $295,000. This is lower than the county median home value of $439,400. The national median home value is $338,100. The average price of homes sold in Taylor, TX is $295,000. Approximately 63.79% of Taylor homes are owned, compared to 27.94% rented, while 8.27% are vacant. Taylor real estate listings include condos, townhomes, and single family homes for sale. Commercial properties are also available. If you see a property you’re interested in, contact a Taylor real estate agent to arrange a tour today!
Taylor, Texas has a population of 16,154. Taylor is less family-centric than the surrounding county with 25.14% of the households containing married families with children. The county average for households married with children is 41.39%.
The median household income in Taylor, Texas is $60,629. The median household income for the surrounding county is $94,705 compared to the national median of $69,021. The median age of people living in Taylor is 40.7 years.
Taylor Weather
The average high temperature in July is 94.7 degrees, with an average low temperature in January of 36.4 degrees. The average rainfall is approximately 35.3 inches per year, with 0.2 inches of snow per year.
