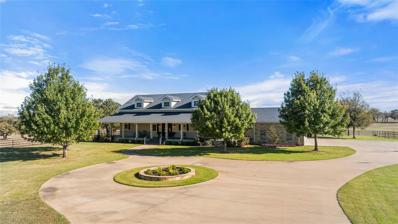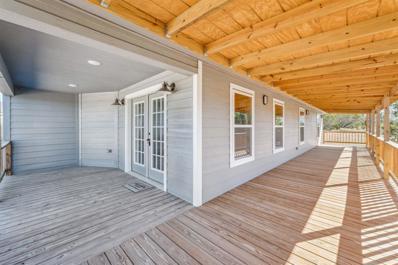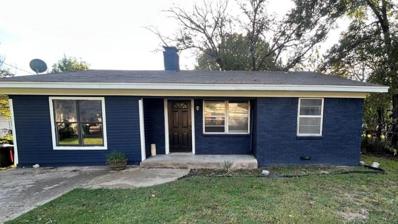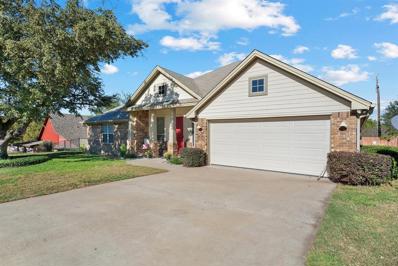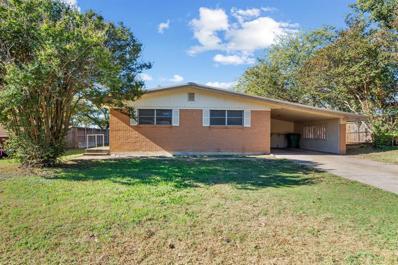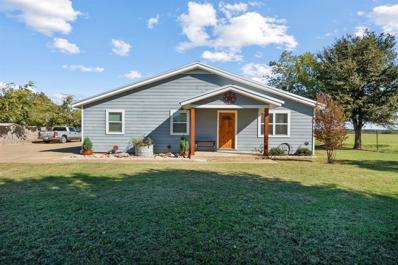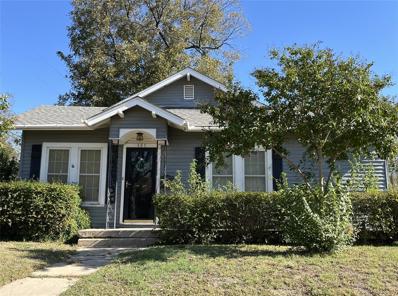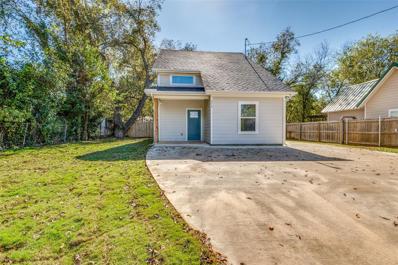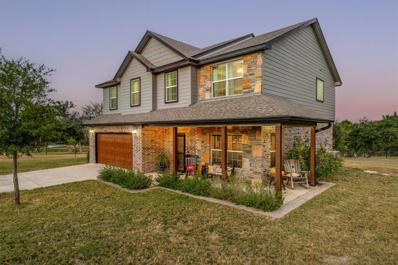Stephenville TX Homes for Sale
- Type:
- Single Family
- Sq.Ft.:
- 2,220
- Status:
- NEW LISTING
- Beds:
- 4
- Lot size:
- 10.84 Acres
- Year built:
- 2020
- Baths:
- 3.00
- MLS#:
- 20801276
- Subdivision:
- J M Espinosa Surv Abs 227
ADDITIONAL INFORMATION
Discover your slice of countryside paradise in Huckabay ISD! This 10+ acre property features a spacious modular home with an open floor plan, offering 4 bedrooms and ample room for family and friends. The peaceful setting provides the serenity of rural living while being just 20 minutes from the heart of Stephenville. There are 5 separate pastures with run-in sheds in 4 of them, plus a loping pad already in place. This property is ready for you and your horses!
- Type:
- Single Family
- Sq.Ft.:
- 1,167
- Status:
- NEW LISTING
- Beds:
- 3
- Lot size:
- 0.18 Acres
- Year built:
- 1978
- Baths:
- 2.00
- MLS#:
- 20801384
- Subdivision:
- Butler Add
ADDITIONAL INFORMATION
Discover the charm of 1012 Race St., Stephenville, TX, an adorable 3-bedroom, 1.5-bathroom brick home tailored for comfort and convenience. Nestled just a short distance from Tarleton State University. This property is an ideal choice for anyone looking to invest in a vibrant community environment. Inside, you'll find a spacious living area with an inviting open floor plan, seamlessly flowing into an eat-in kitchen that boasts ample cabinetry, catering to all your culinary adventures. The convenience continues with a carport, providing protection for your vehicle from the elements. Step outside to a secluded, privacy-fenced backyard, where mature shade trees offer a serene retreat from the daily hustle.
- Type:
- Single Family
- Sq.Ft.:
- 1,800
- Status:
- NEW LISTING
- Beds:
- 3
- Lot size:
- 10.56 Acres
- Year built:
- 2024
- Baths:
- 2.00
- MLS#:
- 20777093
- Subdivision:
- TEXAN RANCH WEST
ADDITIONAL INFORMATION
**Charming Country Retreat Just Minutes from town!** Welcome to your dream home! Nestled on a sprawling 10.56 acres of picturesque land, this enchanting 1,800-square-foot residence offers the perfect blend of comfort, elegance, and convenience. With 3 spacious bedrooms and 2 modern bathrooms, this open-concept haven is designed for both relaxation and entertainment. Step inside and be greeted by a bright, inviting living space that boasts an electric fireplace, perfect for cozy evenings spent with loved ones. The seamless flow from the living area to the dining and kitchen spaces creates an ideal environment for gatherings, whether you're hosting a lively dinner party or enjoying a quiet night in. The heart of the home features a stylish kitchen equipped with modern appliances and ample counter space, ensuring you have everything you need to whip up culinary delights. Each bedroom is a tranquil retreat, providing ample space for rest and relaxation, while the bathrooms offer contemporary finishes and soothing atmospheres. Outside, the expansive 10.56 acres provide endless possibilities for outdoor activities, from gardening and barbecuing to simply enjoying the peaceful country surroundings. The property also features a spacious 2-car carport, ensuring your vehicles are protected from the elements. Located just 5 minutes from Town you can enjoy the best of both worlds! Don't miss this rare opportunity to own a slice of paradise! Schedule your private showing today and experience all the charm and potential this remarkable property has to offer. Your dream home awaits!
- Type:
- Single Family
- Sq.Ft.:
- 2,778
- Status:
- Active
- Beds:
- 3
- Lot size:
- 2.16 Acres
- Year built:
- 1991
- Baths:
- 2.00
- MLS#:
- 20783077
- Subdivision:
- None
ADDITIONAL INFORMATION
Ranch style rock home on 2.16 acres just one mile from the Tarleton rodeo arena. The spacious 4 bed, 2 bath home with open concept has a split bedroom design. The primary suite has large walk-in closet and dual sinks, step-in shower, and Whirlpool tub. Close off your office for peaceful work or enjoy the family in the spacious living room with wood burning fireplace, and kitchen. Laundry and utility room. New flooring in most of home. Upstairs is a 4th bedroom or game, bonus room. This bonus room is 400 sq ft. Central air and heat. 2 car garage. Outside has mature trees and room for a couple of horses. This property is in the highly sought after Huckabay ISD and is 10 minutes to Stephenville. Seller is having well installed.
- Type:
- Single Family
- Sq.Ft.:
- 1,105
- Status:
- Active
- Beds:
- 2
- Lot size:
- 1 Acres
- Year built:
- 1930
- Baths:
- 1.00
- MLS#:
- 20800241
- Subdivision:
- NA
ADDITIONAL INFORMATION
Located just 2.5 miles from town, this charming property offers the perfect blend of country living and convenience. On 1 acre, its ready for your horses with cross fencing, loafing sheds, a fly spray system for animals, and a feed or tack room. The property also features RV hookups, making it ideal for guests or additional storage. The cozy 2 bed, 1 bath home has an open concept layout with a formal dining room, creating a welcoming space for family and friends. Recent updates include a remodeled bathroom, a new AC unit and modern touches to the kitchen. Enjoy evening relaxation on the covered front porch or back deck while taking in the peaceful surroundings. This delightful frame house is perfect for anyone looking for a little slice of the country just minutes from town. Don't miss this unique opportunity!
$1,150,000
885 County Road 422 Stephenville, TX 76401
- Type:
- Other
- Sq.Ft.:
- 1,064
- Status:
- Active
- Beds:
- 2
- Lot size:
- 14.76 Acres
- Year built:
- 2016
- Baths:
- 2.00
- MLS#:
- 20796659
- Subdivision:
- ACRES: 14.760 A0394 HAYS JOHN M; HOUSE & BARN
ADDITIONAL INFORMATION
Horseman Special in the cowboy capital of the world! Custom 2 bed 2 bath 1086 square feet barndo with a drive thru breezeway connected to a 4 stall horse barn with covered turnouts, automatic waterers, tack room, feed room and a storage room. Enjoy the spacious wrap around porch, fenced yard for the dogs and 14 (AG Exempt) acres includes 7 different traps with automatic waterers, 3 loafing sheds, 2 ponds, a pipe arena, 25 x 30 insulated shop and a 36 x 24 implement barn. The 150 x 250 arena includes a remote controlled chute help roping chute (not in pictures), return alley, and covered cattle pen with waterers. Extra detail was put into the barndo with custom cabinets, countertops, doors and bathrooms and a 30 amp plug with sewer drain to plug in and stay in the breezeway. If bad weather strikes, a 22 kw generac propane ran generator will keep the place going. Perfect for the couple wanting to downsize, the seasonal resident, or the rodeo college kid attending one of the many schools within driving distance. All appliances and the 250 gallon propane tank convey, so this place will be move in ready. Come take a look! This one won't last long!
- Type:
- Single Family
- Sq.Ft.:
- 1,482
- Status:
- Active
- Beds:
- 3
- Lot size:
- 0.46 Acres
- Year built:
- 1945
- Baths:
- 2.00
- MLS#:
- 20797976
- Subdivision:
- Sims Add
ADDITIONAL INFORMATION
Welcome to 213 Morgan Mill Rd. in Stephenville, Texas! This charming three-bedroom, two-bathroom home sits on nearly half an acre and is perfectly located just off Highway 281, offering both convenience and comfort. Recent upgrades, including a new HVAC system, ensure modern living in this cozy residence. With an open layout and plenty of parking, this home is ideal for first-time buyers, savvy investors looking for a rental property, or anyone adding to their real estate portfolio. Donâ??t miss your chance to make this versatile property your own!
- Type:
- Single Family
- Sq.Ft.:
- 1,862
- Status:
- Active
- Beds:
- 4
- Lot size:
- 0.29 Acres
- Year built:
- 1940
- Baths:
- 2.00
- MLS#:
- 20797365
- Subdivision:
- NA
ADDITIONAL INFORMATION
Donâ??t miss your chance at this beautiful recently remolded home close to Tarleton State University. This is a 4-bedroom 2 bath home in excellent condition walking distance to campus. The property boasts all new electric, plumbing and energy efficient windows. The home also has an updated kitchen, attic storage, workroom and sprinkler system. New roof in 2015 with 30-year dimensional roof install. This home also has a second entry with easy access to rent out separate quarters. Perfect for any family, college student or investor. Come see to believe.
- Type:
- Single Family
- Sq.Ft.:
- 1,881
- Status:
- Active
- Beds:
- 3
- Lot size:
- 0.22 Acres
- Year built:
- 1986
- Baths:
- 2.00
- MLS#:
- 20796644
- Subdivision:
- Golf Country Estates
ADDITIONAL INFORMATION
Welcome to this beautifully updated 3 bedroom, 2 bath home nestled on the prestigious Legends Golf Courseâ??your perfect place to begin 2025. With 1,881 square feet of thoughtfully designed living space, this home offers an ideal blend of comfort, style, and convenience. The bright and inviting interior features tasteful updates throughout, including custom brickwork that adds character and charm. The spacious living room boasts a corner fireplace, creating a cozy ambiance for both relaxing evenings and entertaining guests. Large windows frame picturesque views of the golf course, providing a tranquil backdrop to your everyday living. The kitchen is designed for both function and style, with modern finishes and ample counter space for preparing meals or enjoying casual gatherings. The adjacent dining area is perfect for family meals or more intimate dinner parties. The master suite offers a peaceful retreat along with an updated en suite bath. Two additional bedrooms provide flexibility for a home office, guest room, or family space. Outside, the beautifully landscaped yard invites you to enjoy the outdoors, whether you're relaxing on the patio or hosting a BBQ. Located in a highly desirable neighborhood, this home is just 2.4 miles from Tarleton State University. Our fantastic school district and close proximity to the university make it a perfect choice for families, students, or anyone looking for the ideal blend of suburban comfort and convenience. Start your new year in a home that offers the perfect combination of elegance, location, and lifestyle. Don't miss the opportunity to make this dream home yours!
- Type:
- Single Family
- Sq.Ft.:
- 2,459
- Status:
- Active
- Beds:
- 3
- Lot size:
- 0.81 Acres
- Year built:
- 2017
- Baths:
- 3.00
- MLS#:
- 20796488
- Subdivision:
- Heritage Hills VII
ADDITIONAL INFORMATION
An impeccable combination of excellent construction, an open light floor plan and exceptional detail, all define this meticulous Heritage Hill Property. This home was built in 2017 by Danny Phillips. The kitchen is a chefâ??s dream with an extra sink in the large island, double oven, walk-in pantry, wine cooler, beautiful granite, & even a gas cook top. The den has soaring ceilings with exposed beams, a fireplace, lots of windows that look out to the inground heated pool with an attached hot tub. This home has 3 split bedrooms, 2.5 baths, and there is an office off the master bedroom. Large walk-in closets, nice utility room with a folding area and a sink. This home is landscaped beautifully with nice shade trees, a fenced backyard and has an oversized side entry garage with lots of concrete for extra parking. There is also a well house and a storage shed. Show this home to the picky buyer! Too many extras to list! Priced to sell!
- Type:
- Single Family
- Sq.Ft.:
- 1,544
- Status:
- Active
- Beds:
- 4
- Lot size:
- 0.19 Acres
- Year built:
- 1973
- Baths:
- 2.00
- MLS#:
- 20795523
- Subdivision:
- Crow Styles Add
ADDITIONAL INFORMATION
Gorgeous 4 bedroom, one and half bath home located in a quiet neighborhood. It has been recently updated and is move in ready. This home boast new flooring and paint throughout. This property has established landscaping with large backyard and beautiful large hardwood tree! It is just minutes from Tarelton, grocery stores and city parks. This home is a must see!
- Type:
- Single Family
- Sq.Ft.:
- 1,052
- Status:
- Active
- Beds:
- 2
- Lot size:
- 0.13 Acres
- Year built:
- 1940
- Baths:
- 1.00
- MLS#:
- 20795156
- Subdivision:
- Butler Add
ADDITIONAL INFORMATION
Here is a great 2 Bedroom home that you don't want to miss out on. Remodeled, updated, Good Flooring, Nice larger privacy fenced back yard, great location, convenient to Tarleton.
- Type:
- Single Family
- Sq.Ft.:
- 1,888
- Status:
- Active
- Beds:
- 2
- Lot size:
- 0.25 Acres
- Year built:
- 1977
- Baths:
- 2.00
- MLS#:
- 20787988
- Subdivision:
- Mcalister Second
ADDITIONAL INFORMATION
This cozy and inviting home comes with numerous updated features for you to enjoy in a wonderful neighborhood. The traditional brick residence with beautiful mature shade trees includes crown molding, spacious living room, two bedrooms and two bathrooms, along with a bonus sunroom that provides additional living space to become an added bedroom, office or whatever you may need. This awesome kitchen features granite countertops with lots of cabinet storage space and a double oven. Hollywood master bath has a handicap accessible tub and stall shower. The property has been meticulously maintained and features a fenced backyard, sprinkler system, storage building, and water softener. Located only five minutes from Tarlton State University and a quick drive to town, shopping, local parks and schools.
- Type:
- Other
- Sq.Ft.:
- 3,500
- Status:
- Active
- Beds:
- 4
- Lot size:
- 77 Acres
- Year built:
- 2009
- Baths:
- 4.00
- MLS#:
- 20789938
- Subdivision:
- None
ADDITIONAL INFORMATION
The Hedeman Ranch! If you are from this area you know this is one of the most well kept and beautiful places! Located just North of Morgan Mill on Hwy 281, with fantastic access to the DFW metroplex. This is truly a turn key horse property! The ranch features two homes, the main home has 4 bedrooms, 4 baths and the guest house has 2 bedrooms and 1.5 baths. There is an older mobile home on the property! Step out back and there is a fantastic outdoor pipe arena, equipped with lights and a built in watering system. The main horse barn features 5 stalls with runs, wash bay, tack room, and storage area. The water is provided by a good water well and there are two 5000 gallon water holding tanks. The ranch also has a 3600 sq ft hay and equipment barn, 1000 sq ft shop. It is fenced and cross fenced, with multiple turn outs which have loafing sheds! This ranch provides the opportunity to handle a lot of horses and livestock! This is truly a special place and has been owned since it was built by 4 time World Champion Cowboy Tuff Hedeman! Come take a look at this amazing Ranch and see if its just what you have been looking for!!
- Type:
- Single Family
- Sq.Ft.:
- 2,137
- Status:
- Active
- Beds:
- 4
- Lot size:
- 0.46 Acres
- Year built:
- 2005
- Baths:
- 2.00
- MLS#:
- 20788388
- Subdivision:
- Tanglewood Northwest Add
ADDITIONAL INFORMATION
Discover your dream home in this beautiful upscale residence located in a well-established neighborhood. This stunning property features large windows that fill the space with natural light, soaring ceilings, and a cozy wood-burning fireplace, creating an inviting atmosphere. The expansive, fenced yard offers endless possibilities for your future pool, garden, or both, making it a perfect outdoor retreat. Designed for entertaining, the open-concept living area seamlessly connects the kitchen, family room, and dining room, providing ample space for gatherings with loved ones. The kitchen boasts generous counter space, abundant cabinetry, and a convenient pantry, catering to all your culinary needs. With a spacious driveway and a three-car garage, you'll have plenty of parking room for all your vehicles, as well as space for a riding mower and tools. The additional living and dining rooms offer versatile options for use as an office, playroom, or music room, adapting to your lifestyle. Rest easy knowing that the roof and HVAC system are only a few years old, and the property comes equipped with a whole-house surge protector for added peace of mind. Enjoy the fruits of your labor in the backyard, where youâ??ll find thriving fruit trees, including pears, blackberries, and pomegranates. This home truly has it all â?? don't miss the chance to make it yours! Some pictures are AI Stagged. Furniture Allowance available.
$5,663,450
2444 County Road 180 Stephenville, TX 76401
- Type:
- Single Family
- Sq.Ft.:
- 4,465
- Status:
- Active
- Beds:
- 4
- Lot size:
- 281 Acres
- Year built:
- 2013
- Baths:
- 5.00
- MLS#:
- 20787951
- Subdivision:
- None
ADDITIONAL INFORMATION
Stephenville Show Place is a 281 acre ranch with an amazing 2-story custom home. This is a gorgeous 2-story home with large porches and a beautifully landscaped yard overlooking a resort-style diving pool. Inside you will not be disappointed with this open floor plan and the high-end finishes throughout. Granite counter tops in the kitchen and engineered hard wood throughout the living area make this ideal for family gatherings or parties. The isolated master bedroom offers a nice restful space with a large walk-in closet that is a safe room in bad weather. The upstairs offers a large media room with a convenient bathroom and spare bedroom. Relax on the back porch, which is connected to the pool, and a great outdoor kitchen, complete with a full bathroom. This is a showstopper of a ranch with 9 tanks and numerous wells to keep the tanks full. These showplace ranches donâ??t come to market often and this one does not disappoint.
- Type:
- Other
- Sq.Ft.:
- 1,664
- Status:
- Active
- Beds:
- 3
- Lot size:
- 4.25 Acres
- Year built:
- 2023
- Baths:
- 2.00
- MLS#:
- 20784168
- Subdivision:
- Sunrise Mountain Ranch
ADDITIONAL INFORMATION
Welcome Home to Sunrise Mountain Ranch! Nestled in a newly developed gated community, this 3-bedroom, 2-bath home offers rustic charm and cozy living on 4 sprawling acres. The main home exudes warmth and character, perfect for enjoying peaceful surroundings. Open concept, mini splits in every room with a cabin in the mountains feel. The property has 2 lots and one is a clean slate for building another home, selling or for your animals. A delightful 448 sq ft 1-bedroom, 1-bath guest cabin sits just behind the main house, providing a private space for visitors or potential rental income. With ample room for projects, pets, and enjoying the privacy of the expansive property, this is the perfect setting for creating your ideal lifestyle. Come experience the charm and tranquility of Sunrise Mountain Ranch today!
- Type:
- Single Family
- Sq.Ft.:
- 1,323
- Status:
- Active
- Beds:
- 2
- Lot size:
- 0.03 Acres
- Year built:
- 1968
- Baths:
- 2.00
- MLS#:
- 20778441
- Subdivision:
- Denmand
ADDITIONAL INFORMATION
Fantastic rental property OR family home. Don't miss out on this charming two bedroom, two bathroom home. There is a converted garage that could be used as a 3rd bedroom, game room, office. The possibilities are endless. (The interior door to the extra room could be replaced.) The living room has a gorgeous white brick fireplace, two ceiling fans and an entryway closet. There are hardwood floors in the living room, hallway and both bedrooms. The kitchen has a dishwasher, stove, pantry and Lvp flooring. The mudroom has washer and dryer hookups, storage cabinet, work table & a cement floor. The large double fenced backyard has an unfinished storage shed with electricity & a cabinet. This home is structurally sound with a lot of space & windows for natural light. As with any older home, cosmetic work might be something a new owner would consider. It's not a necessity by any means though. It is move in ready! It's close to schools, stores & restaurants.
- Type:
- Single Family
- Sq.Ft.:
- 1,758
- Status:
- Active
- Beds:
- 3
- Lot size:
- 0.21 Acres
- Year built:
- 2011
- Baths:
- 2.00
- MLS#:
- 20780400
- Subdivision:
- River North Add Ph 02
ADDITIONAL INFORMATION
Welcome to 333 Cactus Valley, Stephenville, TX! This lovely 3-bedroom, 2-bathroom home is in a quiet, established neighborhood and has everything youâre looking for. Inside, youâll love the huge living room with a cozy fireplace and custom mantleâperfect for relaxing or spending time with family. The layout is spacious and practical, making it great for everyday living and entertaining. Granite counters throughout, with custom finishes and split bedrooms. Large windows look out back to the covered back porch, pre-wired for sound and complete with a ceiling fan, so you can enjoy the Texas evenings in comfort. The backyard features a wood privacy fence, giving you plenty of space to unwind. The 2-car garage provides extra storage, and the home is located in a friendly, well-kept neighborhood. This home has so much to offerâcome see it for yourself! Schedule your showing today!
- Type:
- Single Family
- Sq.Ft.:
- 1,260
- Status:
- Active
- Beds:
- 3
- Lot size:
- 0.27 Acres
- Year built:
- 1955
- Baths:
- 2.00
- MLS#:
- 20780180
- Subdivision:
- Greenview Add
ADDITIONAL INFORMATION
Investor special!! This home looks fantastic on the exterior, but when you walk inside you see the issues. The home has had a water leak for many many years, and much of the sub floor, floor joists and beams are rotted and broken! This house has so much potential and is priced at a point where you can make the repairs and resell it for a profit! The home features 3 bedrooms, 1.5 bathrooms. It has a nice covered carport and storage area. The home is located in a nice neighborhood, close to Tarleton State University. Come take a look and see if its a fit for you!!
$599,000
4116 Fm 2303 Stephenville, TX 76401
- Type:
- Single Family
- Sq.Ft.:
- 2,076
- Status:
- Active
- Beds:
- 3
- Lot size:
- 2.9 Acres
- Year built:
- 1979
- Baths:
- 2.00
- MLS#:
- 20780177
- Subdivision:
- None
ADDITIONAL INFORMATION
This place is just picture perfect! This beautiful property is just about 1 mile outside of Stephenville, Tx. It is located in one of the most desired locations we have in the area! The home has been meticulously redone from top to bottom. The home features 3 bedroom, 2 full bathrooms, living area, and huge kitchen and dining room, and a 1 car garage! This home is 100 percent move in ready! The home sits on 2.9 acres, has a barn and plenty of room for a couple of horses! You will not find a more well cared for place than this one! You don't want to miss the opportunity to purchase this great home!
- Type:
- Single Family
- Sq.Ft.:
- 1,401
- Status:
- Active
- Beds:
- 3
- Lot size:
- 0.14 Acres
- Year built:
- 1926
- Baths:
- 1.00
- MLS#:
- 20777382
- Subdivision:
- Park Place Add
ADDITIONAL INFORMATION
Stephenville investment property, priced for cash buyer to do the renovations, the close proximity to Tarleton University is within walking distance to the college. This is a great remodel project and can become an income-producing property. This fixer will not stay on the market long, so come look at this nice sized three bedroom, one bathroom home with amazing potential. The home does have a newer HVAC system.
- Type:
- Single Family
- Sq.Ft.:
- 1,691
- Status:
- Active
- Beds:
- 3
- Lot size:
- 0.19 Acres
- Year built:
- 2024
- Baths:
- 4.00
- MLS#:
- 20775676
- Subdivision:
- City Add
ADDITIONAL INFORMATION
Location! Located less than 5 minutes from Tarleton State University, next to Bosque River Trail, and just down the road from Stephenville City Park, this newly built, move-in-ready home offers exceptional potential for a variety of buyers. Whether you're looking for a primary residence, student housing, or a promising investment, this 3-bedroom, 3.5-bathroom home has it all. Step into the open-concept living, kitchen, and dining area, where natural light fills the space, creating a warm, inviting atmosphere perfect for gatherings or quiet evenings. The kitchen is a standout feature, equipped with modern stainless steel appliances, shaker-style cabinetry, and sleek granite countertops that blend contemporary elegance with functionality. Each spacious bedroom includes its own en suite bathroom and large walk-in closet. An additional half bath near the main living area offers added convenience for guests. The private, fully fenced backyard with fresh, lush grass is ideal for outdoor relaxation or small get-togethers. This home offers a fantastic alternative to traditional dorm living, with the opportunity to rent out the two additional bedrooms, covering costs and building equity. Investors will appreciate the potential rental income of rooms averaging $800 each, making this property an attractive and profitable addition to any portfolio. With its prime location near the university, local shops, and community amenities, this home is highly desirable for both residents and investors. Featuring turnkey readiness and modern finishes, maintaining the property is hassle-free. A comprehensive home warranty provides added peace of mind for new owners. Combining style, functionality, and investment potential, this home checks all the boxes! Schedule a showing today and start envisioning the possibilities!
- Type:
- Single Family
- Sq.Ft.:
- 2,559
- Status:
- Active
- Beds:
- 4
- Lot size:
- 2.38 Acres
- Year built:
- 2016
- Baths:
- 3.00
- MLS#:
- 20767668
- Subdivision:
- River Hills Ranch
ADDITIONAL INFORMATION
Welcome to this charming two-story home in the scenic neighborhood of River Hills Ranch. Situated on a spacious 2.38-acre lot, this 2016-built home offers 2,559 square feet of living space with a modern, open layout. The home features 4 bedrooms, 2.5 bathrooms, and a covered porch, perfect for relaxation and entertaining. Upon entering, youâll find a well-lit living area leading into a modern kitchen equipped with granite countertops, ample cabinet space, and updated appliances. The dining area flows seamlessly into the kitchen, ideal for family meals and gatherings. The cozy living room is perfect for unwinding or hosting guests. The primary bedroom is a peaceful retreat, complete with large windows offering a tranquil space to unwind. Additional bedrooms provide ample space for family or guests, as well as a versatile area for a media or playroom. Outdoors, the property offers a mix of open yard space and mature trees, enhancing privacy. The covered patio features a fireplace and string lighting, creating an ideal outdoor dining space setup. Located within the Morgan Mill Independent School District, this home is well-suited for those seeking a quiet yet conveniently located residence. Donât miss the opportunity to own this beautiful, move-in-ready home in a desirable Texas community!
- Type:
- Single Family
- Sq.Ft.:
- 1,280
- Status:
- Active
- Beds:
- 3
- Lot size:
- 0.21 Acres
- Year built:
- 1973
- Baths:
- 2.00
- MLS#:
- 20752020
- Subdivision:
- South Side Add
ADDITIONAL INFORMATION
Location alert! This 3 bed, 1.5 bath home is a great opportunity, perfectly positioned with just a 13 min walk or 4 min bike ride to Tarleton's campus. The property features a cozy front yard with a charming picket fence, a chain-link fenced backyard, and both a one-car garage and a front carport for parking convenience. For those needing extra space, the back of the property offers a 3 car carport attached to a 400 sq. ft. shop with electricity, rolling doors, and ideal for storage or hobbies. There's a smaller 10X13 ft storage shed for added utility. Inside, you'll find central air and heat, a refrigerator that conveys, and a functional laundry room off the kitchen. The home has laminate flooring throughout but offers plenty of potential for updates. Centrally located, this home offers easy access to everything Stephenville has to offer.

The data relating to real estate for sale on this web site comes in part from the Broker Reciprocity Program of the NTREIS Multiple Listing Service. Real estate listings held by brokerage firms other than this broker are marked with the Broker Reciprocity logo and detailed information about them includes the name of the listing brokers. ©2024 North Texas Real Estate Information Systems
Stephenville Real Estate
The median home value in Stephenville, TX is $251,700. This is lower than the county median home value of $269,400. The national median home value is $338,100. The average price of homes sold in Stephenville, TX is $251,700. Approximately 36.99% of Stephenville homes are owned, compared to 48.96% rented, while 14.05% are vacant. Stephenville real estate listings include condos, townhomes, and single family homes for sale. Commercial properties are also available. If you see a property you’re interested in, contact a Stephenville real estate agent to arrange a tour today!
Stephenville, Texas 76401 has a population of 20,504. Stephenville 76401 is more family-centric than the surrounding county with 41.11% of the households containing married families with children. The county average for households married with children is 35.33%.
The median household income in Stephenville, Texas 76401 is $50,552. The median household income for the surrounding county is $56,691 compared to the national median of $69,021. The median age of people living in Stephenville 76401 is 25.5 years.
Stephenville Weather
The average high temperature in July is 94.2 degrees, with an average low temperature in January of 31.5 degrees. The average rainfall is approximately 33.7 inches per year, with 1 inches of snow per year.















