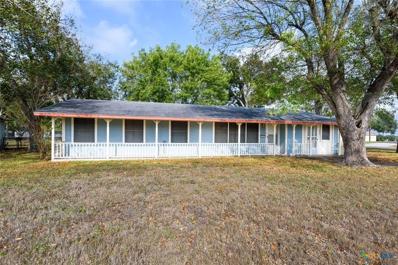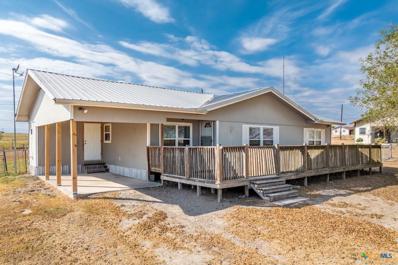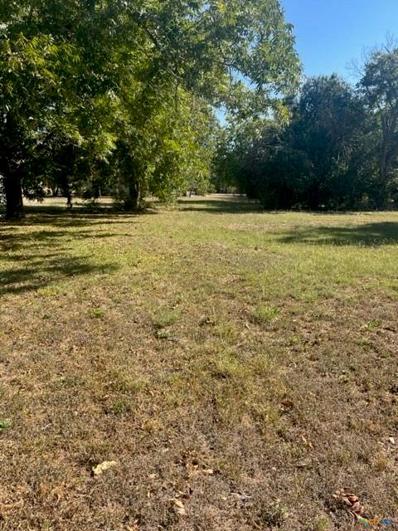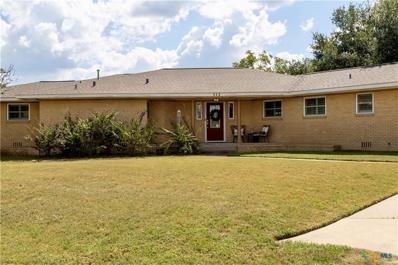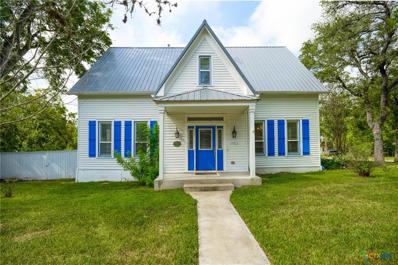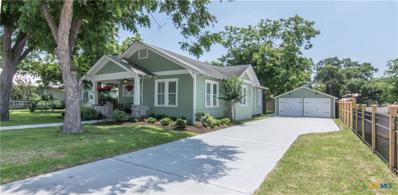Shiner TX Homes for Sale
$460,000
N Avenue G Shiner, TX 77984
- Type:
- Single Family
- Sq.Ft.:
- 1,949
- Status:
- NEW LISTING
- Beds:
- 4
- Lot size:
- 0.29 Acres
- Year built:
- 1978
- Baths:
- 3.00
- MLS#:
- 569862
ADDITIONAL INFORMATION
Beautifully remodeled 4 bedroom 2.5 bath home in Shiner, TX. This fantastic 1,949 square foot home was renovated a few years ago to feature many modern finishes that match today’s style. From the time you walk through the front door your eyes will be attracted to the openness of the living, kitchen and dining areas. The floor of the house is a an attractive, high end, scratch resistance, wood look vinyl flooring. In the kitchen a black corian countertop island and granite top cabinets accent the custom white cabinetry. The split design home features a master bedroom on one end of the home and three bedrooms on the other end. The large master bedroom has a walk-in closet, double vanity and custom shower ensuite. One of the three bedroom has a half bath ensuite and the other two bedrooms offer ample space. The home has a one car garage which shares utility space for the washer, dryer and space for extra freezers & refrigerators. The back yard can be access from the dining room as well as the master bedroom. As you step out of the house into the back yard you step onto a spacious covered porch. The back yard is shaded by a huge pecan tree with an awesome tree house built into it. The back yard is fully fenced with a chain link fence and features a storage building.
$205,000
W 12th Street Shiner, TX 77984
- Type:
- Single Family
- Sq.Ft.:
- 1,452
- Status:
- NEW LISTING
- Beds:
- 3
- Lot size:
- 0.26 Acres
- Year built:
- 1956
- Baths:
- 1.00
- MLS#:
- 570025
ADDITIONAL INFORMATION
Welcome to this charming 3-bedroom, 1- bath home, perfectly situated on a generous 0.259- acre lot! with 1,452sq ft. of living space, this home features a spacious living area, ideal for entertaining. Step outside to an expansive backyard, fully enclosed with a privacy fence. This Home offers endless potential and room to???????????????????????????????? grow.
$350,000
215 S Avenue E Shiner, TX 77984
- Type:
- Single Family
- Sq.Ft.:
- 1,585
- Status:
- Active
- Beds:
- 2
- Lot size:
- 4.79 Acres
- Year built:
- 1934
- Baths:
- 1.00
- MLS#:
- 2308237
- Subdivision:
- Shiner Townsite
ADDITIONAL INFORMATION
This 2 bedroom, one bathroom home sits in the heart of the town of Shiner, TX. Access to great schools and churches and a grocery store across the street. Upstairs loft/attic with 2 rooms upstairs for storage or potential for 2 bedrooms or play room. Currently leased for goats on the back property. If you are looking for a project home to remodel or move in as is, this is the home for you with a large lot and acreage to enjoy.
$185,500
36 County Road 346c Shiner, TX 77984
- Type:
- Single Family
- Sq.Ft.:
- 1,118
- Status:
- Active
- Beds:
- 3
- Lot size:
- 0.18 Acres
- Year built:
- 1970
- Baths:
- 1.00
- MLS#:
- 1840004
- Subdivision:
- EAST END
ADDITIONAL INFORMATION
This three bedroom, one bathroom home is on a 7,850 sf lot across from railroad track, near town and has a nice rural environment. Occupied Reserve Auction - NO ACCESS OR VIEWINGS of this property. Please DO NOT DISTURB the occupant. "As is" sale with no contingencies or inspections. Buyer will be responsible for obtaining possession of the property upon closing.
$215,000
N Avenue B Shiner, TX 77984
- Type:
- Single Family
- Sq.Ft.:
- 912
- Status:
- Active
- Beds:
- 2
- Lot size:
- 0.46 Acres
- Baths:
- 1.00
- MLS#:
- 566722
ADDITIONAL INFORMATION
***Motivated Seller!!! This charming 2 bedroom 1 bath home in Shiner features original pine floors and rustic country chic trim throughout. The home has a craftsman style layout with the living, dining and kitchen areas located on one side of the home and bedrooms and bathroom on the other. The bathroom has a step in tub/shower combo and single sink vanity. The home sits on .46 acres and features and one car, detached garage as well as a large barn in the back. This barn has plenty of room to house equipment and would also be ideal for 4H or FFH animals.
- Type:
- Single Family
- Sq.Ft.:
- 2,190
- Status:
- Active
- Beds:
- 4
- Lot size:
- 0.22 Acres
- Year built:
- 1969
- Baths:
- 2.00
- MLS#:
- 567569
ADDITIONAL INFORMATION
Completely renovated 4 Bedroom 2 Bath home in the established Mraz Addition neighborhood. This magnificently updated home boasts an abundance of open space and upgrades. Durable vinyl floods lead you throughout the home. The expansive living room is open to the dining room kitchen area. The kitchen has all new appliances including a gas range, center island with breakfast bar a stainless steel refrigerator and dishwasher and ample cabinet and pantry storage. The kitchen surround is adorn with a farmhouse look distressed subway tile. The master bedroom has a double sink vanity, a relaxing garden tube and a separate step in shower. The master bedroom also has a large walk-in closet. The home is split design with the other bedrooms on the opposite side of the house. All three additional bedrooms are spacious and each have plenty of closet space. A large bonus room at the rear of the home is limited only to the imagination but would function well as a second living area, office or hobby room. The home has a nice mudroom area with cabinet storage as well as a bench with hooks for additional storage. The room also has a space with washer and dryer hookups. This mudroom leads to an attached, oversized two car garage. The .22 acre yard has a sprinkler system and in the back yard theirs a 10x15 workshop great for tool storage and yard equipment. The attractive exterior of the home features a Hardie Plank exterior an expansive, covered front porch with natural spruce columns as well as a paver brick back patio. The back yard is shaded by a massive heritage live oak and edged with a beautiful stone lined flowerbed on one end.
$125,000
615 S Mary Street Shiner, TX 77984
- Type:
- Single Family
- Sq.Ft.:
- 448
- Status:
- Active
- Beds:
- 1
- Lot size:
- 0.07 Acres
- Year built:
- 1980
- Baths:
- 1.00
- MLS#:
- 22473843
- Subdivision:
- Churchview
ADDITIONAL INFORMATION
Newly remodeled, Charming cottage is perfect for those seeking simpler way of life. With a cozy living / kitchen area, all new shaker cabinets, granite counter top, appliances. Large bedroom with bathroom, featuring a large closet. Washer /Dryer connections.
$1,150,000
443 County Road 280 Shiner, TX 77984
- Type:
- Other
- Sq.Ft.:
- 1,568
- Status:
- Active
- Beds:
- 4
- Lot size:
- 71 Acres
- Year built:
- 1998
- Baths:
- 2.00
- MLS#:
- 53874044
- Subdivision:
- A0464 THOMAS TOBY - G DAVENPORT, ACRES 1
ADDITIONAL INFORMATION
Beautiful ranch with Approximately 1,270 feet of frontage rd access. This is the property you've been waiting for. Located just outside of Shiner, this is absolutely the perfect spot to relax in full enjoyment. The home is a well maintained and cared for 2010 model, wind zone rated, double wide mobile home. 2,176 sq ft. of pure enjoyment featuring 4 bedrooms and 2 full baths. The primary bath features a walk-in shower, dual vanities and a large garden tub. Two living areas and a spacious kitchen make this home wonderful for entertaining. The property is 71 +/- acres mostly open, w/ gently rolling hills & sweeping views. A peaceful brook runs through the front of the property that empties into a pond. The property has a barn with working pens, a large shop with floor drains great for processing, a smoke house and another large shop with 4 roll up doors. Both shops have power and plumbing. In addition, the front shop is equipped with an RV receptacle. Unrestricted and ag exempt!!!
$245,000
E Thirteenth Street Shiner, TX 77984
- Type:
- Single Family
- Sq.Ft.:
- 1,689
- Status:
- Active
- Beds:
- 4
- Lot size:
- 0.34 Acres
- Year built:
- 1959
- Baths:
- 2.00
- MLS#:
- 562291
ADDITIONAL INFORMATION
This charming single-story traditional home is on a corner lot in the picturesque town of Shiner, Texas. The current owners built this home in 1959 and have been loving it since. It has three bedrooms and two bathrooms with an additional bonus room, which offers many possibilities. This home has a spacious kitchen with a large amount of storage and countertop space. Master suite has a large walk-in closet with built-in shelving. There is a large storage room located off the carport which can be used for storage or transformed into additional flex space. The backyard has a canopy of mature pecan trees providing great shade along with a large gardening area. Don't miss the chance to make this home yours!
- Type:
- Single Family
- Sq.Ft.:
- 1,168
- Status:
- Active
- Beds:
- 3
- Lot size:
- 0.85 Acres
- Year built:
- 1978
- Baths:
- 1.00
- MLS#:
- 560558
ADDITIONAL INFORMATION
Welcome to your new retreat minutes from downtown Shiner, TX! This traditional 3-bedroom, 1-bath home offers a perfect blend of comfort and space, set on a generous .8-acre +/- lot. Step inside off the expansive covered front porch to discover a warm and inviting living area, ideal for family gatherings or quiet evenings at home. The kitchen features nice counter space, perfect for preparing your favorite meals. Large laundry/utility room for storage or second fridge. Each bedroom is well-sized, providing cozy sanctuaries for rest. Enjoy the great outdoors on your spacious front porch, where you can sip coffee while taking in the peaceful surroundings. The expansive backyard is a dream for gardening enthusiasts or anyone seeking a private outdoor oasis. A convenient storage building in the back offers extra space for tools and equipment. Situated near the charming town of Shiner, you’ll enjoy the tranquility of country living while being just minutes away from local amenities, including grocery stores, shopping, and the famous K. Spoetzl Brewery & Distillery. This property is perfect for those looking to embrace a relaxed lifestyle on a beautiful piece of land. Don’t miss your chance to make this cozy home your own! Property is located in Moulton ISD. Shared well agreement in place.
- Type:
- Single Family
- Sq.Ft.:
- n/a
- Status:
- Active
- Beds:
- n/a
- Lot size:
- 0.69 Acres
- Baths:
- MLS#:
- 559459
ADDITIONAL INFORMATION
Four lots on the corner of Eleventh Street and Avenue H. Trees toward the back. Curbing
$465,000
S Avenue F Shiner, TX 77984
- Type:
- Single Family
- Sq.Ft.:
- 2,377
- Status:
- Active
- Beds:
- 3
- Lot size:
- 0.43 Acres
- Year built:
- 1963
- Baths:
- 3.00
- MLS#:
- 558352
ADDITIONAL INFORMATION
Welcome to 512 S Avenue E, a delightful residence located on one of Shiner’s main city streets. Step inside to find an expansive kitchen that serves as the heart of this home, featuring custom cabinetry and ample storage - ideal for culinary enthusiasts. The impressive kitchen island, complete with a prep sink, extends across the space, seamlessly connecting to the dining area and a versatile nook. Cooking is a pleasure with high-end appliances, including a Jenn-Air 6-burner gas range with a griddle burner and a spacious Sub-Zero fridge and freezer. Enhancing your dining experience is a built-in china cabinet that houses a wine fridge and offers additional storage, complemented by elegant upper cabinetry that adds sophistication. This home boasts three generously sized bedrooms and three full bathrooms, two of which include relaxing tubs, while one recently remodeled bathroom showcases a luxurious shower. Additional amenities include a convenient mudroom, a dedicated laundry room, and charming plantation shutters throughout. Enjoy the outdoors in your large fenced-in backyard, perfect for pets or entertaining guests. With three inviting porches - two at the back and one at the front - you’ll find plenty of spots to unwind and soak in the surroundings. An attached two-car carport features a unique closet that enhances the property's exterior design. This charming home is ready for you to make it your own!
- Type:
- Single Family
- Sq.Ft.:
- 2,700
- Status:
- Active
- Beds:
- 4
- Lot size:
- 0.34 Acres
- Year built:
- 1909
- Baths:
- 3.00
- MLS#:
- 557520
ADDITIONAL INFORMATION
Experience the allure of the Historic Draeger House, built in 1909 - the same year the renowned Spoetzl Brewery was founded. This exquisite two-story home, situated on a large corner lot with mature pecan trees in the front yard, offers 4 bedrooms and 3 bathrooms, featuring two primary ensuites - one on the main floor and another upstairs - providing flexibility and comfort for all. The heart of the home is the beautifully appointed kitchen, complete with quartz countertops, high-end appliances such as a double oven, and a gas range. A large kitchen island occupies the center of the kitchen, while an additional bar top opens into the formal dining area, making it an entertainer’s delight. The elegant foyer and spacious living room create a warm and inviting atmosphere, showcasing the classic 1909 craftsmanship with original hardwood floors and impressive ceiling heights. The downstairs primary suite includes an adjoining office with interior glass French doors that open into the living room, enhancing connectivity and light. Upstairs, find three additional bedrooms, including the second primary ensuite, along with a shared jack-and-jill bathroom serving the other two bedrooms. The expansive screened-in back porch invites you to relax and unwind, while the spacious private backyard, featuring a majestic live oak, provides a picturesque outdoor setting. The detached two-car garage is accompanied by a versatile bonus room, perfect for a gym, craft area, or a local favorite—a Shiner beirgarten. Seize this rare opportunity to own a piece of Shiner’s history. Schedule your private showing today!
$215,000
409 N Avenue G Shiner, TX 77984
- Type:
- Single Family
- Sq.Ft.:
- 1,286
- Status:
- Active
- Beds:
- 2
- Lot size:
- 0.24 Acres
- Year built:
- 1950
- Baths:
- 1.00
- MLS#:
- 41994533
- Subdivision:
- Shiner Townsite
ADDITIONAL INFORMATION
Charming, traditional, home in the heart of small town, Shiner, TX. Conveniently positioned near local amenities and both the highly acclaimed public and private schools. Picture perfect white picket fence, lines this level lot and a half, adorned with mature Pecan and Oak trees. This 2 bedroom, 1 bathroom home is nestled in the center of town. With City utilities and an attached carport. Neutral earth tones, and natural wood work throughout the interior. Cozy living and dining space with country kitchen. Appliances and kitchen island convey. The bathroom has a shower, tub combo and single rustic vanity. Abundance of windows and natural light. Well maintained, with original hardwood floors in the main living space. Covered porch and bonus workshop with adequate storage.
$1,250,000
1354 Cr 281 Shiner, TX 77984
- Type:
- Farm
- Sq.Ft.:
- 3,497
- Status:
- Active
- Beds:
- 5
- Lot size:
- 74.25 Acres
- Year built:
- 1961
- Baths:
- 3.00
- MLS#:
- 2116538
- Subdivision:
- Thomas Toby - G Davenport
ADDITIONAL INFORMATION
Beautiful country farm outside of Shiner, with approx. 5900 sq ft of road frontage. If you've been looking for the perfect farm in the perfect town, here it is. The home is 3497 sq ft (LCAD) home with 5 bedrooms and 3 full baths. It is sure to be the place you'll retreat to, to get away from it all. This country home provides comfortable accommodations featuring an open floor plan, kitchen with lots of cabinetry, spacious living room with wood burning fireplace, primary bedroom with en suite bathroom, additional bonus room/utility room, carport, and covered outdoor cooking area. The property is mostly open w/ gently rolling terrain, creek, and two stock ponds. The property has barns and sheds ideal for storing farm equipment, working pens, and cross fencing ready for cattle.
$255,015
3624 W Fm 532 Shiner, TX 77984
- Type:
- Other
- Sq.Ft.:
- n/a
- Status:
- Active
- Beds:
- n/a
- Lot size:
- 18.89 Acres
- Baths:
- MLS#:
- 92511496
- Subdivision:
- MOULTON
ADDITIONAL INFORMATION
A beautiful 18 acres that has been part of a larger tract for many years. The family has decided to let a new family enjoy this piece of heaven. The majority of the land is clear and is used for hay production. One end is complete with beautiful oaks and would be a beautiful building site. Approximately 5 minutes to Moulton, 15 minutes to Gonzales, 20 min to I10 in Flatonia, and 1.5 hours to Austin, San Antonio, and Houston. Call now to schedule a showing!
$1,250,000
1354 County Road 281 Shiner, TX 77984
- Type:
- Other
- Sq.Ft.:
- 3,497
- Status:
- Active
- Beds:
- 5
- Lot size:
- 74.25 Acres
- Year built:
- 1961
- Baths:
- 3.00
- MLS#:
- 21605588
- Subdivision:
- THOMAS TOBY
ADDITIONAL INFORMATION
Beautiful country farm outside of Shiner, with approx. 5900 feet of road frontage. If you've been looking for the perfect farm in the perfect town, here it is. The home is 3497 sq ft (LCAD) home with 5 bedrooms and 3 full baths. It is sure to be the place you'll retreat to, to get away from it all. This country home provides comfortable accommodations featuring an open floor plan, kitchen with lots of cabinetry, spacious living room with wood burning fireplace, primary bedroom with en suite bathroom, additional bonus room/utility room, carport, and covered outdoor cooking area. The property is mostly open w/ gently rolling terrain, creek, and two stock ponds. The property has barns and sheds ideal for storing farm equipment, working pens, and cross fencing ready for cattle.
$397,000
N Avenue D Unit 410 Shiner, TX 77984
- Type:
- Single Family
- Sq.Ft.:
- 1,484
- Status:
- Active
- Beds:
- 2
- Lot size:
- 0.26 Acres
- Baths:
- 2.00
- MLS#:
- 543239
ADDITIONAL INFORMATION
2 bedroom 2 bath, 1,484 sqft remodeled Craftsman Style home located in the heart of Shiner. This gem of a home is move in ready to be loved! RECENT ADDITIONS AND UPDATES: Double pane vinyl windows all the way around the home, the house has been recently leveled, crown moulding, new subfloor and high end engineered floors, new paint throughout the house, new glass paneled front door, updated plumbing and electrical KITCHEN: new 6 burner Z-Line gas range, Thor vent hood, under cabinet lighting, quartz backsplash, quartzite countertops (kitchen, living and baths), deep single basin farm sink, new Z-Line dishwasher, new Z-Line microwave, custom cabinets, recessed lighting, coffee bar, new Z-Line refrigerator with two freezer drawers. DINING ROOM has custom wood wainscoting GUEST BATH has split dual vanities, penny tile flooring, custom tile surround with glass door in the shower/bath combo. MASTER BEDROOM AND ENSUITE features a beautiful paint scheme, ensuite has a single vanity, private water closet and custom step in shower UTILITY ROOM: the large utility room has a washer and dryer and and gas on demand water heater. EXTERIOR FEATURES: .26 acre lot, 20x30 detached garage/workshop, new 7 foot privacy fence, newly landscaped flowerbeds, newly painted exterior on the home and garage, newly placed St. Augustine grass in the front and partially in the back of the home
$415,000
304 North Avenue C Shiner, TX 77984
- Type:
- Single Family
- Sq.Ft.:
- 1,256
- Status:
- Active
- Beds:
- 3
- Lot size:
- 0.15 Acres
- Year built:
- 2024
- Baths:
- 2.00
- MLS#:
- 543666
ADDITIONAL INFORMATION
New Standard Homes Inc. is bringing 3D printed concrete homes to Shiner, TX. These homes are modern and energy efficient. Excellent use of space with a functional floorplan. Attached carport and low maintenance yard. Turn key home with appliances included. Three bedroom, two bathroom with open living, & kitchen space. Mudroom with washer and dryer connections. Easy access to local amenities. Highly acclaimed Shiner ISD schools. Anticipated completion date, August 2024. Shown by appointment only.
$889,000
2978 Fm 1891 Shiner, TX 77984
- Type:
- Single Family
- Sq.Ft.:
- 1,793
- Status:
- Active
- Beds:
- 3
- Lot size:
- 44.19 Acres
- Year built:
- 1985
- Baths:
- 2.00
- MLS#:
- 533670
ADDITIONAL INFORMATION
***Seller open to subdividing*** This fantastic 44.19 acre property has so much to offer including a 1,793sqft, 3 Bedroom 2 Bath home. w/ detached living area, large metal work shop a storage building & a pole barn. The home’s kitchen is open to the living area & features a breakfast bar, ample counter space, dish washer, trash compactor & gas range. The master bedroom has a single vanity ensuite bath w/ step in shower. The home is split concept w/ the remaining two rooms & full bath located on the opposite end of the home. The Land has fabulous hilltop views all around. A 40x40 workshop sits west of the home. The shop has a 15 ft attached apron. The shop has 200amp power & plenty of room for equipment & tools. Behind the home is an approx. 40x12 storage building w/ built in shelves & separate room. There is a good sized pole barn for equipment storage. The land is primarily coastal grass ideal for grazing or hay making and has two stock tanks.
- Type:
- Single Family
- Sq.Ft.:
- 1,752
- Status:
- Active
- Beds:
- 3
- Lot size:
- 0.26 Acres
- Year built:
- 1980
- Baths:
- 2.00
- MLS#:
- 528009
ADDITIONAL INFORMATION
true gem in the heart of the cleanest little city in Texas. This 3 bedroom 2 bath home is a great starter home or investment property Conveniently located on a spacious lot with mature pecan trees,this home is ideal for anyone wanting to plant their roots in the quaint town. When you walk through the front door you are greeted by a cozy living area with plenty of space for hosting. As you make your way to the oversized dining room you will find an open concept that leads into the kitchen area which features the perfect country charm. Next to the kitchen you will find a spacious extra bedroom with a built in book shelf and natural lighting. Along the hallway you will find a spacious guest bathroom with bath/shower combo, allowing your guests to feel right at home as well as a third bedroom with floor to ceiling storage. Walking along the hallway you will come into the oversized laundry room. As you make your way through the far side of the house you will find the secluded, large master bedroom which features three closet spaces along with the master bath that has extra storage and a standing shower. The oversized garage is located on the back side of the home with a door that leads to the side of the home. Come make this house a home in this quaint little town!
 |
| This information is provided by the Central Texas Multiple Listing Service, Inc., and is deemed to be reliable but is not guaranteed. IDX information is provided exclusively for consumers’ personal, non-commercial use, that it may not be used for any purpose other than to identify prospective properties consumers may be interested in purchasing. Copyright 2025 Four Rivers Association of Realtors/Central Texas MLS. All rights reserved. |
| Copyright © 2025, Houston Realtors Information Service, Inc. All information provided is deemed reliable but is not guaranteed and should be independently verified. IDX information is provided exclusively for consumers' personal, non-commercial use, that it may not be used for any purpose other than to identify prospective properties consumers may be interested in purchasing. |

The information provided by this website is for the personal, non-commercial use of consumers and may not be used for any purpose other than to identify prospective properties consumers may be interested in purchasing. These real estate listings were derived from the San Antonio Board of REALTORS® which this brokerage is an independently owned member.

Listings courtesy of Unlock MLS as distributed by MLS GRID. Based on information submitted to the MLS GRID as of {{last updated}}. All data is obtained from various sources and may not have been verified by broker or MLS GRID. Supplied Open House Information is subject to change without notice. All information should be independently reviewed and verified for accuracy. Properties may or may not be listed by the office/agent presenting the information. Properties displayed may be listed or sold by various participants in the MLS. Listings courtesy of ACTRIS MLS as distributed by MLS GRID, based on information submitted to the MLS GRID as of {{last updated}}.. All data is obtained from various sources and may not have been verified by broker or MLS GRID. Supplied Open House Information is subject to change without notice. All information should be independently reviewed and verified for accuracy. Properties may or may not be listed by the office/agent presenting the information. The Digital Millennium Copyright Act of 1998, 17 U.S.C. § 512 (the “DMCA”) provides recourse for copyright owners who believe that material appearing on the Internet infringes their rights under U.S. copyright law. If you believe in good faith that any content or material made available in connection with our website or services infringes your copyright, you (or your agent) may send us a notice requesting that the content or material be removed, or access to it blocked. Notices must be sent in writing by email to DMCAnotice@MLSGrid.com. The DMCA requires that your notice of alleged copyright infringement include the following information: (1) description of the copyrighted work that is the subject of claimed infringement; (2) description of the alleged infringing content and information sufficient to permit us to locate the content; (3) contact information for you, including your address, telephone number and email address; (4) a statement by you that you have a good faith belief that the content in the manner complained of is not authorized by the copyright owner, or its agent, or by the operation of any law; (5) a statement by you, signed under penalty of perjury, that the inf
Shiner Real Estate
The median home value in Shiner, TX is $390,000. This is higher than the county median home value of $264,800. The national median home value is $338,100. The average price of homes sold in Shiner, TX is $390,000. Approximately 60.55% of Shiner homes are owned, compared to 14.06% rented, while 25.39% are vacant. Shiner real estate listings include condos, townhomes, and single family homes for sale. Commercial properties are also available. If you see a property you’re interested in, contact a Shiner real estate agent to arrange a tour today!
Shiner, Texas has a population of 2,018. Shiner is less family-centric than the surrounding county with 24.71% of the households containing married families with children. The county average for households married with children is 29.04%.
The median household income in Shiner, Texas is $75,167. The median household income for the surrounding county is $57,602 compared to the national median of $69,021. The median age of people living in Shiner is 44.5 years.
Shiner Weather
The average high temperature in July is 93.9 degrees, with an average low temperature in January of 40.4 degrees. The average rainfall is approximately 39.6 inches per year, with 0 inches of snow per year.








