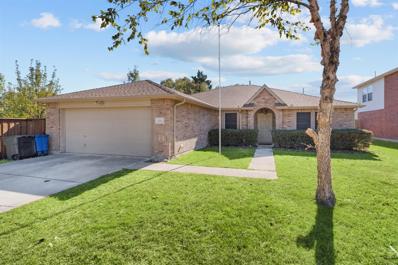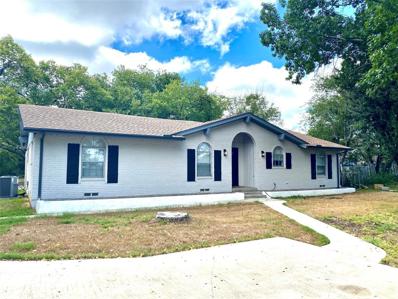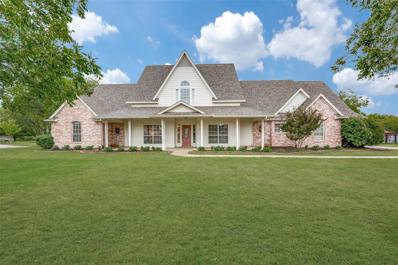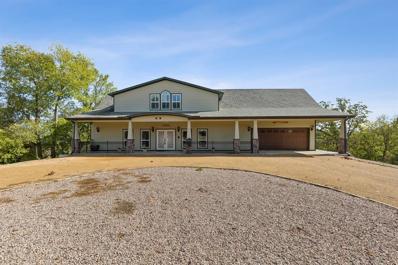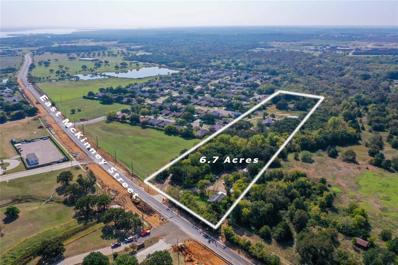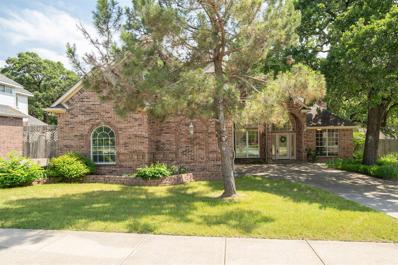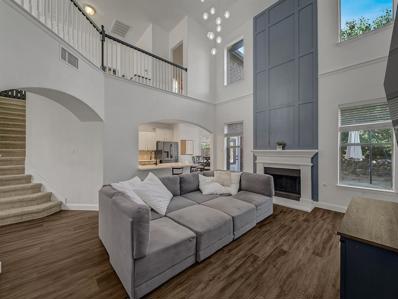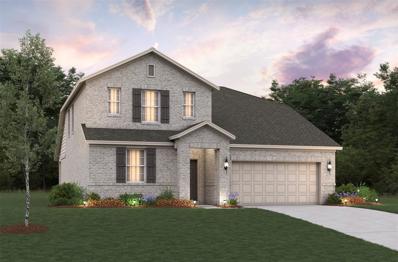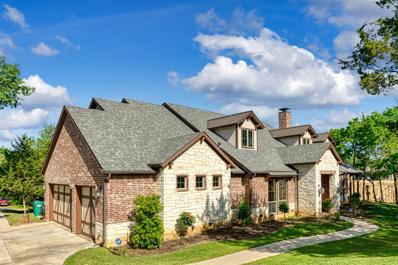Denton TX Homes for Sale
- Type:
- Single Family
- Sq.Ft.:
- 3,318
- Status:
- NEW LISTING
- Beds:
- 5
- Lot size:
- 0.52 Acres
- Year built:
- 2004
- Baths:
- 4.00
- MLS#:
- 20801900
- Subdivision:
- The Orchards Add
ADDITIONAL INFORMATION
Luxurious 5-Bedroom Estate with Saltwater Pool and Gourmet Kitchen on a Corner Lot in Shady Shores, TX Discover this stunning 5-bedroom, 3.5-bathroom estate situated on a desirable corner lot just moments from the lake in the charming community of Shady Shores, Texas. Thoughtfully updated to embody modern luxury, this home seamlessly combines style, functionality, and comfort. Step inside and experience the elegance of the open-concept floor plan, perfect for both entertaining and everyday living. The heart of the home is the gourmet kitchen, beautifully updated with sleek quartz countertops, a spacious center island, a double stainless steel oven, a 5-burner gas cooktop, and custom cabinetry. The kitchen flows effortlessly into the main living area, featuring a captivating stone fireplace and upgraded decorative lighting, making it the ideal space for hosting gatherings. This exceptional property offers two primary suitesâ??one on the main level and one upstairsâ??providing ultimate flexibility and privacy. A dedicated kidâ??s retreat and generously sized secondary bedrooms ensure every family member enjoys their own space. The outdoor oasis is equally impressive, with a resort-style saltwater pool, a cozy fire pit, and an expansive covered patio surrounded by lush palm trees. Whether youâ??re entertaining guests, dining al fresco, or relaxing under the Texas sky, this backyard is a true retreat. Completing this luxurious home is a three-car garage offering ample parking and storage, all set on a spacious corner lot with incredible curb appeal. Meticulously updated with modern finishes and designed for effortless entertaining, this property represents the pinnacle of luxury living in Shady Shores. Schedule your private showing today and experience all this dream home has to offer!
- Type:
- Single Family
- Sq.Ft.:
- 2,388
- Status:
- NEW LISTING
- Beds:
- 4
- Lot size:
- 0.23 Acres
- Year built:
- 2003
- Baths:
- 3.00
- MLS#:
- 20765161
- Subdivision:
- The Parks Of Corinth
ADDITIONAL INFORMATION
Do NOT wait to see this home in desirable The Parks Of Corinth neighborhood! Beautiful, traditional, 2-story, red brick home gorgeously updated inside! Feels secluded yet so close and convenient to I-35, walking trails, city ballfields and Agora Park which offers many community events. First floor living at its best! Open floorplan, beautiful hardwoods, large formal dining room, spacious living room with corner gas log fireplace! Breakfast area and kitchen with beautiful, white cabinets and an island all with modern black fixtures; stunning black granite countertops. Oversized laundry room and convenient half bath. Lots of windows bring in plenty of spectacular natural light, overlooking the HUGE backyard with endless potential on this nearly a quarter of an acre lot. Privacy for your bedrooms that are all upstairs! Big carpeted primary with completely updated ensuite bath, again with timeless white cabinets, modern black fixtures, shower and soaking tub. Three more carpeted bedrooms, updated bath and large flex space with gorgeous hardwood flooring at the top of the stairs. This is a stunning home, just waiting for YOU, and offered at a fantastic price-point for this upscale neighborhood.
$1,000,500
152 Susie Lane Denton, TX 76208
- Type:
- Single Family
- Sq.Ft.:
- 2,936
- Status:
- Active
- Beds:
- 1
- Lot size:
- 8.95 Acres
- Year built:
- 2010
- Baths:
- 2.00
- MLS#:
- 20796129
- Subdivision:
- M Forrest
ADDITIONAL INFORMATION
More pictures coming soon. Value is in the land and speculation of surrounding improvements. There is an unfinished 2936sq ft home built that is as is. Measurements on listing sheet are simply to populate what must be listed but are not deemed to be accurate. What was a quite country street is now surrounded by apartments and the land would be great for a subdivision, strip center or storage buildings along with countless other possibilities. No agreements on land use have been discussed with the city. All development would be at stage one. Here is your chance to secure the property at the speculatory stage before new surrounding construction raises land prices! Please call agent with questions.
- Type:
- Single Family
- Sq.Ft.:
- 2,680
- Status:
- Active
- Beds:
- 4
- Lot size:
- 0.14 Acres
- Baths:
- 3.00
- MLS#:
- 20795237
- Subdivision:
- Kings Way
ADDITIONAL INFORMATION
Built by M-I Homes. Welcome to your new home at 3116 Royal Throne Court in the brand new community of Kings Way in Denton, TX! Located in a quaint cul-de-sac, this beautiful, two-story new construction home offers a blend of modern design and functionality, perfect for today's lifestyle. This spacious Livingston home plan boasts 4 bedrooms, 2 of which are on the first floor, providing ample space for a growing family or guests. With 3 full bathrooms, convenience and comfort are at the forefront of this home's design. The open floorplan seamlessly connects the kitchen, dining area, and living room, creating an inviting space for entertaining or relaxing. Wood-look tile flooring guides you through the main living spaces adding a stylish and durable enhancement. The kitchen is a chef's dream with sleek granite countertops, stainless steel appliances, and plenty of storage space for all your culinary needs. Imagine preparing delicious meals while enjoying the company of family and friends in this thoughtfully designed kitchen. Step outside to the covered patio and envision quiet mornings sipping coffee or hosting summer BBQs in your private outdoor oasis. Whether you enjoy gardening, grilling, or simply unwinding after a long day, the outdoor space at 3116 Royal Throne Court offers endless possibilities. The owner's suite is located privately at the back of the home, welcoming you to luxury with sloped ceilings and an en-suite bathroom with marble-inspired tile surrounding the walk-in shower. A flex room can be found on the first floor, ready to become your new home office, reading nook, or music room. Head upstairs to discover the game room, a full bathroom with dual sinks, and 2 additional bedrooms. Situated in a convenient Denton location with easy access to the 288 loop, top-rated schools, shopping, dining, and more, this new construction home makes the perfect place to settle down. Schedule your visit today!
- Type:
- Single Family
- Sq.Ft.:
- 2,106
- Status:
- Active
- Beds:
- 4
- Lot size:
- 0.14 Acres
- Baths:
- 3.00
- MLS#:
- 20795149
- Subdivision:
- Kings Way
ADDITIONAL INFORMATION
Built by M-I Homes. Welcome to your new home at 3120 Royal Throne Court Kings Way, located along a coveted cul-de-sac! This beautiful house, located in a fantastic new community, offers an opportunity for comfortable and modern living. This 1-story house boasts 4 bedrooms and 3 bathrooms, perfect anyone seeking space and comfort. With a generously sized kitchen and an open floorplan, this new construction home provides a seamless flow between living spaces, ideal for both relaxing nights in or hosting gatherings. The kitchen is a focal point of the house, offering a functional space to prepare meals for yourself or your loved ones. You can unleash your inner chef with the ample granite counter space and stainless steel appliances, making cooking a breeze. White-painted cabinetry surrounds the space and a stylish herringbone tiled backsplash is the perfect finishing touch. The bedrooms are spacious and inviting, providing a peaceful retreat at the end of the day. The 3 bathrooms are well-appointed with marble-inspired wall tile and modern fixtures, creating a spa-like ambiance for your daily routines. For outdoor enjoyment, step out to the covered patio and envision relaxing evenings with a cup of coffee or entertaining guests in this private outdoor space. With a 2-car garage, convenience is at your doorstep. Don't miss out on the opportunity to make this house your home sweet home. Schedule your visit today!
- Type:
- Single Family
- Sq.Ft.:
- 2,793
- Status:
- Active
- Beds:
- 4
- Lot size:
- 1.01 Acres
- Year built:
- 1996
- Baths:
- 3.00
- MLS#:
- 20770295
- Subdivision:
- The Lakes Of Shady Shores
ADDITIONAL INFORMATION
Welcome to this beautiful 4-bedroom, 2.5 bath home nestled on a serene 1-acre lot in the prestigious gated community of the Lakes of Shady Shores. Thoughtfully updated for ADA accessibility, this residence offers a seamless blend of elegance and function. Step inside to discover an open floor plan with spacious living areas, gleaming hardwood floors, and large windows that flood the space with natural light. The kitchen is a chef's dream, boasting modern appliances, quartz countertops, and an oversized island. The primary suite is a true retreat, featuring a spa-like bathroom with a roll-in shower, grab bars, and wide doorways for ease of access. Additional bedrooms are generously sized, perfect for family or guests. Outdoors, enjoy your expansive backyard, ideal for gatherings, gardening, or simply relaxing under the Texas sky. Conveniently located close to highways, top-rated schools, and just minutes from the lake, this home offers luxury living with every convenience.
$690,000
3512 Ithaca Street Corinth, TX 76208
- Type:
- Single Family
- Sq.Ft.:
- 3,329
- Status:
- Active
- Beds:
- 4
- Lot size:
- 0.17 Acres
- Year built:
- 2023
- Baths:
- 3.00
- MLS#:
- 20791046
- Subdivision:
- Walton Ridge
ADDITIONAL INFORMATION
Beautiful Custom-Built Home in Prime Corinth Location! Welcome to a nearly new custom home with 4 bedrooms, 3 baths, and a versatile bonus room (perfect for an office or playroomâ??no closet). The open-concept layout features a gourmet kitchen with granite countertops, custom shaker cabinets, and a spacious kitchen island with a breakfast bar. Enjoy a formal dining room, cozy breakfast nook, and beautiful light hardwood floors throughout. The huge game room and media room are perfect for family fun, with the media room equipped with built-in surround sound. Outside, relax on the extended patio, and enjoy the 3-car garage with plenty of space for your vehicles. Located within walking distance to Agora Park (splash pad, trails, live events) and just minutes from Dog Park, Walking & Bike Trail, Sports Fields, and Lake Lewisville, this home offers an unbeatable location. A security system and water softener are available with full asking price. Key Features: 4 beds, 3 baths Gourmet kitchen with granite & custom cabinets Bonus room, game room & media room with surround sound Extended patio & 3-car garage Walk to Agogo Park, splash pad, trails & events Schedule your tour today and see why this home is perfect for you!
$425,000
1401 Corinth Bend Corinth, TX 76208
- Type:
- Single Family
- Sq.Ft.:
- 2,043
- Status:
- Active
- Beds:
- 4
- Lot size:
- 0.3 Acres
- Year built:
- 2003
- Baths:
- 2.00
- MLS#:
- 20792451
- Subdivision:
- The Parks Of Corinth
ADDITIONAL INFORMATION
Welcome to this charming single-family home nestled in the heart of Corinth, Texas. Built in 2003, this residence offers 2,043 square feet of comfortable living space, featuring four bedrooms and two bathrooms. The home's design includes an open-concept layout that seamlessly connects the living, dining, and kitchen areas, creating an inviting atmosphere for both daily living and entertaining. The kitchen is equipped with modern appliances and ample counter space, catering to culinary enthusiasts. Situated on a well-maintained lot, the property boasts a spacious backyard, perfect for outdoor activities and relaxation. Its location in a friendly neighborhood provides easy access to local amenities, schools, and parks, making it an ideal choice for anyone seeking a blend of comfort and convenience.
- Type:
- Single Family
- Sq.Ft.:
- 4,245
- Status:
- Active
- Beds:
- 5
- Lot size:
- 0.17 Acres
- Year built:
- 2007
- Baths:
- 4.00
- MLS#:
- 20791301
- Subdivision:
- The Preserve At Pecan Creek Se
ADDITIONAL INFORMATION
Welcome to this beautifully maintained and updated home nestled in The Preserve at Pecan Creek. As you enter you are treated to soaring ceilings and a sweeping view of the curved staircase designed for functionality and beauty. The spacious living room is open, yet warm and inviting with a cozy brick fireplace featuring a gas starter and logs. The kitchen is designed for the most discriminating cooks with ample cabinetry, double ovens, gas cooktop and spacious pantry. Includes plenty of seating at the breakfast bar or nook. The generously sized Primary Bedroom features two bay windows, pop up ceilings with crown molding, dual vanities in Bathroom and enlarged and updated shower. The office includes built-in bookcases and is adjacent to a full bath with a standup shower. It could be utilized for a Multi-Gen situation as another Bedroom on the main floor. The 8-foot privacy fence and mature trees and landscaping in the backyard provide an oasis and escape from the ordinary. The landscaping foliage and trees are native to Texas varieties and are thriving. Conveniently located in the heart of the neighborhood near Pean Creek Elementary. Walk to Community amenities for Pickleball, Basketball, a Batting Cage, Pool and walking and jogging trails lined with native landscape and trees. Short drive to parks, shopping, dining, NCTC, UNT and TWU. Truly one of a kind presented by ORIGINAL owners to YOU!
$595,000
3010 Hartlee Court Denton, TX 76208
- Type:
- Single Family
- Sq.Ft.:
- 2,511
- Status:
- Active
- Beds:
- 4
- Lot size:
- 1.12 Acres
- Year built:
- 1979
- Baths:
- 3.00
- MLS#:
- 20785228
- Subdivision:
- Forest Hill Add Sec 2
ADDITIONAL INFORMATION
This rare and well maintained Tudor home sits on over an acre lot in a well established and favored Denton neighborhood just outside the city limits, offering a quick drive to all the best of Denton! With a wonderfully well treed and spacious lot, large circular driveway, and newly replaced windows, this charming home offers tasteful curb appeal. Inside you will find an abundance of charm downstairs with lovely new hardwoods in the entryway and two living areas, a minibar and brick fireplace in the larger living area, plenty of natural light, French doors to the covered patio, and several built ins original to the home. The downstairs also consists of a large room with access from the kitchen which has been utilized as an office space and offers a full bathroom, utility room, and access to both the garage and backyard. Upstairs consists of brand new carpet and fresh paint throughout, four generous sized bedrooms, and both newly remodeled primary bathroom and hall bathroom. There is even a patio off the primary bedroom, overlooking the delightful backyard!
$458,278
1540 Euclid Alley Corinth, TX 76208
- Type:
- Single Family
- Sq.Ft.:
- 1,567
- Status:
- Active
- Beds:
- 3
- Lot size:
- 0.1 Acres
- Year built:
- 2024
- Baths:
- 2.00
- MLS#:
- 20785547
- Subdivision:
- Walton Ridge
ADDITIONAL INFORMATION
MLS# 20785547 - Built by Windsor Homes - Const. Completed May 15 2025 completion! ~ A one story floorplan with a chef's kitchen. Kitchen features quartz countertops, 30 gas cooktop, built in double ovens (both ovens are standard and convection), built in microwave oven, hood vent and hood vent cabinet. The spacious entertainment area has wood flooring. Covered patio has a gas drop for grilling convenience. Two car garage is extra wide for storage or hobby purposes. Front of home is accentuated with terraced rock wall and steps to give a brownstone effect. This Durango has to be seen to be believed.
- Type:
- Single Family
- Sq.Ft.:
- 2,075
- Status:
- Active
- Beds:
- 4
- Lot size:
- 0.18 Acres
- Year built:
- 2004
- Baths:
- 2.00
- MLS#:
- 20782154
- Subdivision:
- Corinth Farms
ADDITIONAL INFORMATION
Welcome home! This beautifully renovated 4-bedroom, 2-bathroom gem is just minutes from Lake Lewisville. Every inch of this home has been thoughtfully updated.Step inside to discover an open, airy floor plan featuring flooring, fresh paint, and sleek finishes throughout. The spacious living area is perfect for entertaining, while the gourmet kitchen boasts updated countertops, and stainless steel appliances. The additional bedrooms offer versatility for guests, a home office, or a growing family. Outside, enjoy a large backyard with plenty of room for outdoor activities. Located in a peaceful neighborhood with easy access to Lake Lewisville, youâll enjoy boating, fishing, and breathtaking sunsets right in your neighbordhood. This home is move-in ready and waiting for you to make it your own. Don't miss the opportunity to own this beautifully updated home in an unbeatable location!
- Type:
- Single Family
- Sq.Ft.:
- 1,696
- Status:
- Active
- Beds:
- 3
- Lot size:
- 0.61 Acres
- Year built:
- 1985
- Baths:
- 2.00
- MLS#:
- 20781285
- Subdivision:
- M Forrest
ADDITIONAL INFORMATION
Escape to a serene country setting in the heart of the city with this exquisite 3-bedroom, 2-bathroom single story home, sprawling across over half an acre. RECENTLY RENOVATED, the interior showcases a contemporary kitchen, expansive living areas and elegant dining space. Unwind in the secluded backyard haven. This property's strategic setback provides a warm introduction. Mature trees envelope the residence in a tranquil atmosphere, while proximity to major highways, dining establishments, universities and commercial centers ensures ease and accessibility. Schedule your tour now! NEW FURNITURES IN THE HOUSE ARE INCLUDED IN THE LISTING PRICE!!!
- Type:
- Single Family
- Sq.Ft.:
- 4,001
- Status:
- Active
- Beds:
- 4
- Lot size:
- 0.38 Acres
- Year built:
- 2005
- Baths:
- 5.00
- MLS#:
- 20765086
- Subdivision:
- Cielo Ranch
ADDITIONAL INFORMATION
*BACK ON THE MARKET DUE TO BUYER FINANCING* Gorgeous home on quiet cul de sac in the coveted lake community of Cielo Ranch. 4 large bedrooms, 3 full & 2 half baths with a dedicated office and a fully wired Media Room. Walk to the lake or spend time in the beautiful backyard oasis with a sparkling pool and patio cover with Power Drop Down Shade. Stained White Oak hand scraped hardwood floors with custom Travertine Tile downstairs along with a custom stone fireplace. Lots up upgraded LED lighting along with grid-less windows throughout the house. New Class 4 roof installed in 2024 along with new gutters. (Most Ins Cos give a good discount for Class 4 shingles!) Home is set up for generator to power your important items in the event of a utility outage (Dual Fuel ultra quiet generator included with full price offer). Oversized 3 car garage for cars and toys! Cielo Ranch Amenities include a clubhouse, pool, tennis courts, a playground & 3 dedicated access points to walk to the lake. All of this and its also only about 1 mile from the boat ramp! Easy access to Hwy 35, DFW Airport and Shopping from Frisco to Highland Village!
- Type:
- Single Family
- Sq.Ft.:
- 3,472
- Status:
- Active
- Beds:
- 5
- Lot size:
- 1.14 Acres
- Year built:
- 2001
- Baths:
- 4.00
- MLS#:
- 20775896
- Subdivision:
- Lakeview Ranch Ph 1
ADDITIONAL INFORMATION
5 bedroom custom home nestled in the coveted lakeside community of Lakeview Ranch in Denton, Texas! Situated on a stunning lot that backs up to acreage with endless trails and the added benefit of no neighbors behind you. This home boasts two large covered patios for prime Texas sunset and sunrise viewing. Large kitchen with center island, gas cooktop, stainless steel appliances, granite countertops, and breakfast bar. Family room with gas fireplace and an abundance of natural light. Executive study with French doors can also be used as a formal dining space. Spacious primary retreat with private backyard patio access and ensuite featuring dual sinks, make-up vanity, jetted tub and separate shower. 4 generously sized secondary bedrooms. Second floor gameroom is perfect for entertaining. This unique floor plan is functional and offers endless layout options. Over-sized 3 car garage, 50-foot driveway for extra parking, and garden shed for mowers and tools! Enormous fully fenced backyard. 1 horse is permitted on this lot per the HOA. Upstairs AC was replaced in November 2024! Lakeview Ranch offers a community pool, clubhouse, playground and more!
- Type:
- Single Family
- Sq.Ft.:
- 720
- Status:
- Active
- Beds:
- 2
- Lot size:
- 0.34 Acres
- Year built:
- 1945
- Baths:
- 1.00
- MLS#:
- 20769533
- Subdivision:
- Shady Shores
ADDITIONAL INFORMATION
**Updated Price** Escape to this charming, cozy cottage nestled near the serene shores of Lake Lewisville, where tranquility and inspiration meet. This home is perfect for anyone who enjoys the great outdoors and those looking for a creative space. Wake up to the gentle sounds of nature and sip your morning coffee on the private deck overlooking a large, treed lot. Flexible floor plan offers a kitchen, dining space, living area, two bedrooms, bath and a bonus room currently used as a spacious closet. This home is a hidden gem offering peace, privacy, and inspiration. Updates Include: HVAC 2022, Bath 2017, Water Heater 2017. Total lot size is approximately 0.344 acres and provides plenty of space for boat storage. Located within walking distance of a Lake Lewisville boat ramp and conveniently located near I-35 with quick access to Denton, Corinth & Lewisville.
- Type:
- Single Family
- Sq.Ft.:
- 4,357
- Status:
- Active
- Beds:
- 5
- Lot size:
- 1.5 Acres
- Year built:
- 2016
- Baths:
- 5.00
- MLS#:
- 20773889
- Subdivision:
- W Durham
ADDITIONAL INFORMATION
This exceptional home in the coveted Hidden Valley Airpark aviation community offers a lifestyle of luxury and convenience, perfect for aviation enthusiasts and nature lovers alike. The community boasts a range of exclusive amenities, including a private runway, and a large hangar available for purchase, making it an ideal setting for both equestrian and aviation pursuits. Set on a sprawling 1.5+ acre lot adorned with oak trees leading to the waterâs edge, this lakefront residence is situated within a gated community, ensuring privacy and security. The private lake house features an impressive 4,400+ square feet of living space spread across three levels, including a walk-out basement that opens directly to the lush landscape. Entertain guests on one of the 3 expansive porches, or retreat to the massive 800+ square foot screened-in porch, where you can host gatherings or simply relax while soaking in the treetop views of the private lake below. Inside, the home is designed for comfort and elegance, featuring five generously sized bedrooms and four and a half baths. The open floor plan seamlessly connects the great room, which is perfect for gatherings, to a chefâs kitchen equipped with new appliances and ample counter space, making cooking and entertaining a delight. The spacious dining room offers an ideal setting for hosting dinner parties, while a flexible room can serve as an office or playroom. For wine enthusiasts, the dedicated wine grotto adds a touch of sophistication. The Texas-sized primary suite is a true retreat, featuring two expansive closets and a luxurious ensuite bath, ensuring plenty of space for relaxation and storage. This home is thoughtfully designed to accommodate multi-generational living or aging in place, with a handicap-accessible suite conveniently located on the main floor. Experience the best of lakeside living combined with unparalleled amenities in this remarkable property that truly has it all.
$1,450,000
5094 E McKinney Street Denton, TX 76208
- Type:
- Single Family
- Sq.Ft.:
- 2,340
- Status:
- Active
- Beds:
- 4
- Lot size:
- 6.76 Acres
- Year built:
- 1982
- Baths:
- 3.00
- MLS#:
- 20772943
- Subdivision:
- M Forrest
ADDITIONAL INFORMATION
Great potential, Location,Location. with this 6.7-acre estate, nestled in a serene landscape of mature trees, offering absolute privacy. This property is distinct, featuring two homes. The home on the back is been updated, see attached list of updates, 4 bedrooms, 3 full bath, open floor plan. is a secluded home ideal for personal retreats or gatherings. The front home, need work. 227 feet of frontage and its own driveway and gate entrance, for better privacy, the chance to rezone for commercial use. For those envisioning expansive projects see Zoning regulations, a large barn awaits, providing ample space for horses or creative endeavors. With current zoning as RR - R4 and neighboring lands to the west approved for community mixed use, this property holds abundant potential. Sold as-is; buyers should verify all land use and zoning information. Explore the endless possibilities with this expansive estate. Property for sale as a land too. see MLS 20773638. 5090 E. Mckinney St. and 5094 E. Mckinney St are 6.7 acres combined.
- Type:
- Single Family
- Sq.Ft.:
- 2,740
- Status:
- Active
- Beds:
- 4
- Lot size:
- 0.13 Acres
- Year built:
- 2023
- Baths:
- 3.00
- MLS#:
- 20767658
- Subdivision:
- Townsend Green Ph 1
ADDITIONAL INFORMATION
This charming 4-bedroom, 2.5-bathroom residence boasts a thoughtful open-concept design that combines both comfort and functionality, perfect for modern living. Upon entry, to the left you're greeted by a bright office space and airy living area with soaring ceilings, and large windowsâ ideal for relaxing or entertaining. The gourmet kitchen is a chefâs dream, featuring sleek countertops, stainless steel appliances, a spacious island, and plenty of cabinet space, all seamlessly connected to the adjacent dining area. The large master suite is a true retreat, offering a serene atmosphere with dual vanities, a walk-in shower, and a walk-in closet. Three additional well-sized bedrooms provide ample space for family or guests. Step outside to the private backyard oasis, which includes a covered patio for outdoor dining, and plenty of room for play or gardening. Whether you're hosting a BBQ or enjoying quiet evenings, the backyard offers a tranquil setting. Additional highlights include a 2-car garage, full-sized laundry room, and a well-maintained interior and exterior. Located in a peaceful, family-friendly neighborhood, youâll be just minutes away from local parks, schools, shopping, dining, and easy access to major highways for a quick commute. This home offers everything youâve been looking for and more. Donât miss the opportunity to make it yours!
$343,590
2713 Creekbend Lane Denton, TX 76208
- Type:
- Single Family
- Sq.Ft.:
- 1,433
- Status:
- Active
- Beds:
- 2
- Lot size:
- 0.13 Acres
- Year built:
- 2024
- Baths:
- 2.00
- MLS#:
- 20768704
- Subdivision:
- Townsend Green
ADDITIONAL INFORMATION
NEW CONSTRUCTION - Centex Homes in Townsend Green. Beautiful community in Denton near numerous recreation and dining opportunities. Serenada Plan, Elevation LS202 - features 2BR-2BA + 1,433 sf.+ Open home layout perfect for entertaining and creating a connected home environment + Gathering room drenched in natural light, creating a warm atmosphere + Owner's bath designed with a double vanity and oversized shower + Sleek Luxury Vinyl Plank flooring throughout + Stylish quartz countertops + Premium stainless-steel appliances. This home is perfect for those who love to entertain or who are looking to expand. Available for move-in December - January 2025.
- Type:
- Single Family
- Sq.Ft.:
- 1,624
- Status:
- Active
- Beds:
- 3
- Lot size:
- 0.13 Acres
- Year built:
- 2024
- Baths:
- 2.00
- MLS#:
- 20768686
- Subdivision:
- Townsend Green
ADDITIONAL INFORMATION
NEW CONSTRUCTION - Centex Homes in Townsend Green. Beautiful community in Denton near numerous recreation and dining opportunities. Rayburn Plan, features 3BR-2BA + 1,624 sf.+ Open home layout perfect for entertaining and creating a connected home environment + Gathering room drenched in natural light, creating a warm atmosphere + Owner's bath designed with a double vanity and oversized shower + Sleek Luxury Vinyl Plank flooring throughout + Stylish quartz countertops + Premium stainless-steel appliances. This home is perfect for those who love to entertain or who are looking to expand. Available for move-in December - January 2025!
- Type:
- Single Family
- Sq.Ft.:
- 3,047
- Status:
- Active
- Beds:
- 3
- Lot size:
- 0.24 Acres
- Year built:
- 1998
- Baths:
- 4.00
- MLS#:
- 20767528
- Subdivision:
- Deerwood Ph Iii
ADDITIONAL INFORMATION
Nestled in a serene neighborhood on the north side of Denton, This charming home boasts mature trees & manicured landscaping, creating an idyllic setting.Upon entry, be welcomed by a spacious open living area & split bedroom layout, aglow with natural light & adorned with plush new carpeting. The kitchen, complete with a center island, double oven & a massive walk-in pantry, flows seamlessly into the dining room. Retreat to the primary suite featuring a cozy fireplace, French doors leading to a private patio & an opulent ensuite bath with a claw foot tub, separate shower, dual vanities & a generous walk-in closet.This thoughtfully designed home also includes multiple bookcases, built-ins & an expansive loft upstairs. Such a great layout and with a few updates, this home will be even more amazing! This home also features extra insulation resulting low utility costs, and the existing 30 amp plug for an EV.
$495,000
6603 Aster Court Denton, TX 76208
- Type:
- Single Family
- Sq.Ft.:
- 3,195
- Status:
- Active
- Beds:
- 4
- Lot size:
- 0.16 Acres
- Year built:
- 2008
- Baths:
- 4.00
- MLS#:
- 20766475
- Subdivision:
- The Preserve At Pecan Creek Se
ADDITIONAL INFORMATION
Discounted rate options and no lender fee future refinancing may be available for qualified buyers of this home. Step into luxury with this expansive 4-bedroom, 3.5-bath home boasting over 3,000 square feet of elegant living space. Enjoy formal dining and a dedicated home office, along with a beautifully designed kitchen featuring light cabinetry, quartz countertops, and a striking backsplash. It opens up to a grand living room adorned with soaring two-story ceilings, creating an airy and open atmosphere. The main floor primary suite offers a private retreat with dual sinks, a garden tub, a separate shower, and a massive walk-in closet. Upstairs, youâll find a sizable loft space, perfect for a play area or media room, along with three additional bedrooms that offer ample space for family and guests. Outside, an expansive fenced backyard with a large patio invites you to relax and entertain. Donât miss your chance to make this dream home yoursâschedule a tour today!
$469,990
5400 Inwood Drive Denton, TX 76208
- Type:
- Single Family
- Sq.Ft.:
- 2,605
- Status:
- Active
- Beds:
- 3
- Lot size:
- 0.13 Acres
- Year built:
- 2024
- Baths:
- 3.00
- MLS#:
- 20764836
- Subdivision:
- Stark Farms
ADDITIONAL INFORMATION
Beautiful open-concept chef kitchen with 42 inch uppers and a gas cooktop. This space overlooks into a spacious dining and great room with plenty of natural light. Primary suite is located on the main level featuring an soaker tub, separate walk in shower, and a spacious walk in closet. There are 2 full bedrooms located on the second floor with a full size bath, and a spacious Game room. This home also includes engineered hardwood floor throughout the main 1st level, and an extended covered patio overlooking the backyard. Lastly, there is a Pet space for you furry family member featured in this home by the primary suite. Many upgrades are featured throughout this home. Stop by the Beazer Homes model in Stark Farms to learn more about this home today!
$849,499
5100 Swisher Road Denton, TX 76208
- Type:
- Single Family
- Sq.Ft.:
- 3,500
- Status:
- Active
- Beds:
- 5
- Lot size:
- 0.57 Acres
- Year built:
- 2016
- Baths:
- 3.00
- MLS#:
- 20761676
- Subdivision:
- The Preserve At Pecan Creek Se
ADDITIONAL INFORMATION
This beautifully designed custom home offers a blend of elegance and comfort on a serene .56-acre lot bordered by mature trees. A private circle drive leads to an inviting L-shaped front porch with custom double doors, welcoming you into a spacious foyer with soaring 12-ft ceilings, custom milled moldings, and extra-wide arched transitions that enhance the airy, open layout. Inside, travertine and hardwood floors grace the main living areas, while new carpet adds warmth to the bedrooms. Custom wood plantation shutters and blinds offer a blend of privacy and natural light. The open-concept kitchen includes a beverage center with a mini-fridge, pullout wine racks, a walk-in pantry, 44-inch cabinets, and GE Profile appliances. The great room stands out with its stone hearth, oak mantel, and auto-start gas fireplace, all under a soaring 12-ft ceiling. The primary bedroom features a cozy sitting area and a luxurious ensuite bathroom with a private commode, bidet, and a spacious shower featuring heavy glass doors, rain showerhead, targeted spray heads, built-in benches, and safety hold-bars. A walk-in closet with built-in drawers and shelving completes the suite. Two guest rooms with walk-in closets plus two additional bedrooms, one currently set up as an office, offer flexible living options. The mudroom is equipped with built-in shelving, a bench, and a large coat closet and flows into a utility room with ample counter space, cabinets, and a sink. Solid wood doors are featured throughout, with exterior doors fitted with internal mini-blinds and screen doors. The oversized garage includes an 80-gallon water heater. Outside, an expansive wood deck with a brick hearth and wood-burning fireplace creates a perfect space for entertaining. Additionally, a full-size stairway leads to a well-lit, 700 sq. ft. floored attic, ideal for storage. This home combines style, functionality, and privacy in a beautiful, natural setting.

The data relating to real estate for sale on this web site comes in part from the Broker Reciprocity Program of the NTREIS Multiple Listing Service. Real estate listings held by brokerage firms other than this broker are marked with the Broker Reciprocity logo and detailed information about them includes the name of the listing brokers. ©2024 North Texas Real Estate Information Systems
Denton Real Estate
The median home value in Denton, TX is $344,800. This is lower than the county median home value of $431,100. The national median home value is $338,100. The average price of homes sold in Denton, TX is $344,800. Approximately 44.63% of Denton homes are owned, compared to 47.59% rented, while 7.78% are vacant. Denton real estate listings include condos, townhomes, and single family homes for sale. Commercial properties are also available. If you see a property you’re interested in, contact a Denton real estate agent to arrange a tour today!
Denton, Texas 76208 has a population of 139,704. Denton 76208 is less family-centric than the surrounding county with 31.11% of the households containing married families with children. The county average for households married with children is 40.87%.
The median household income in Denton, Texas 76208 is $65,168. The median household income for the surrounding county is $96,265 compared to the national median of $69,021. The median age of people living in Denton 76208 is 29.9 years.
Denton Weather
The average high temperature in July is 95.8 degrees, with an average low temperature in January of 32.1 degrees. The average rainfall is approximately 39.1 inches per year, with 0.4 inches of snow per year.











