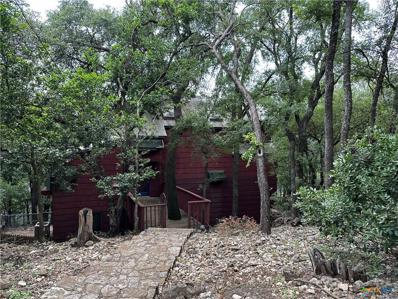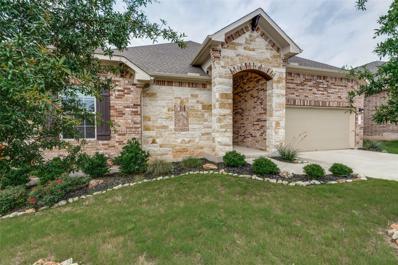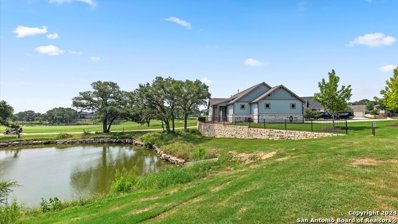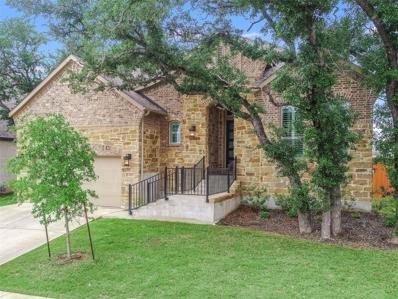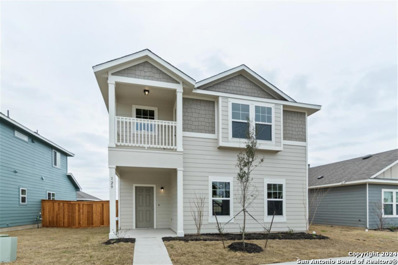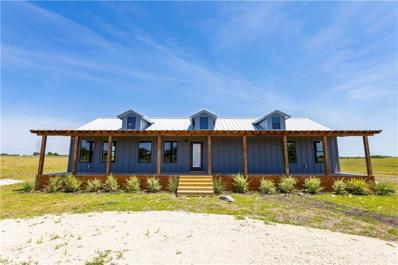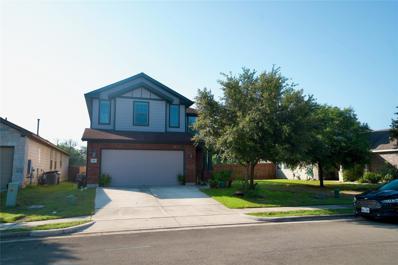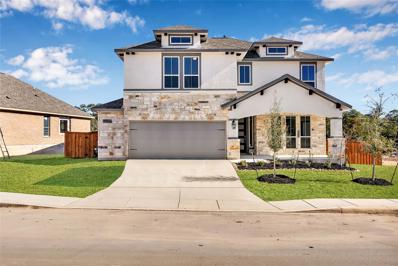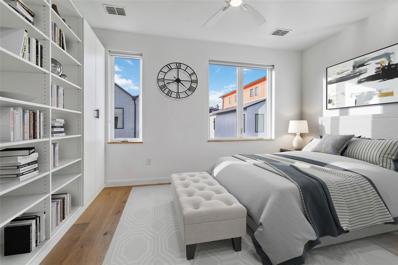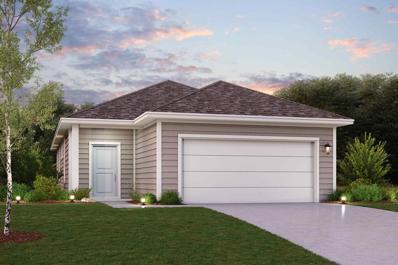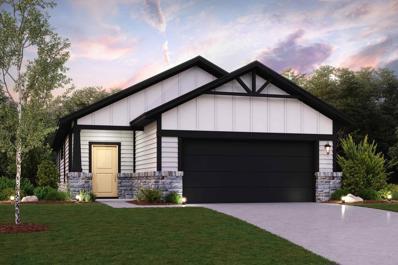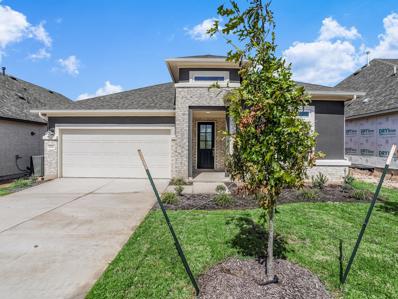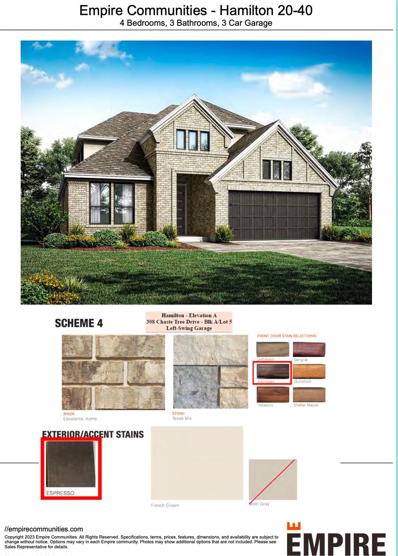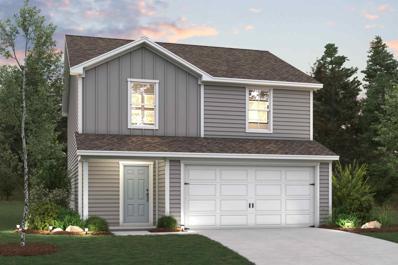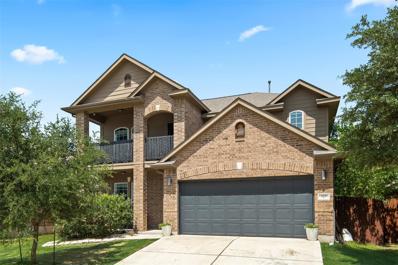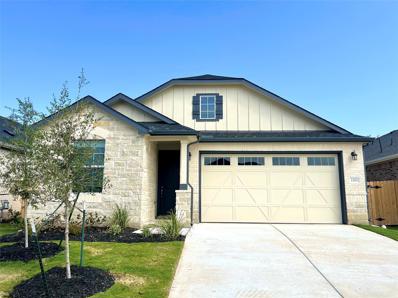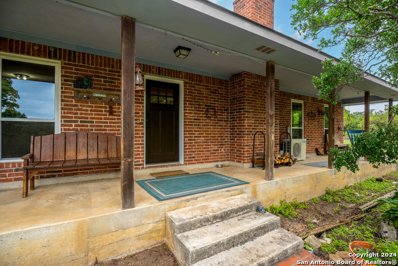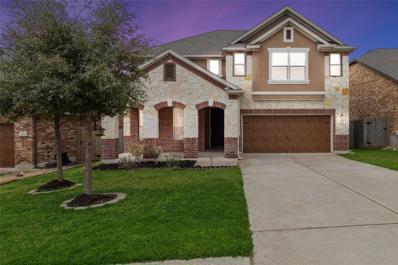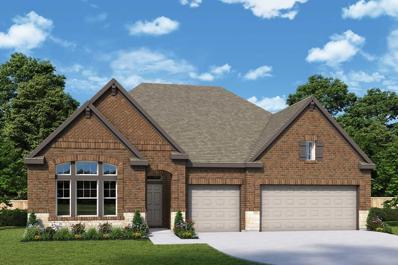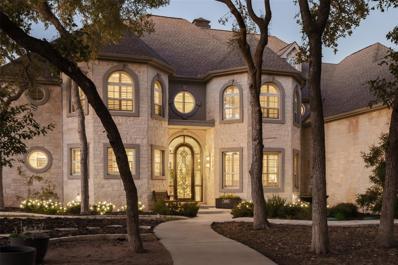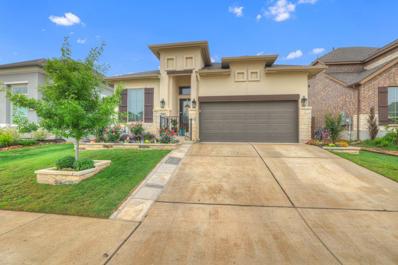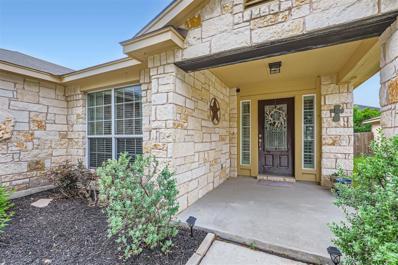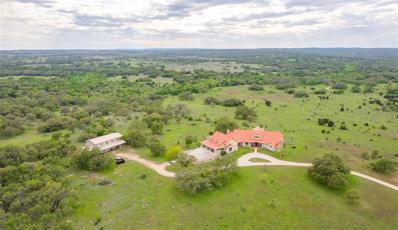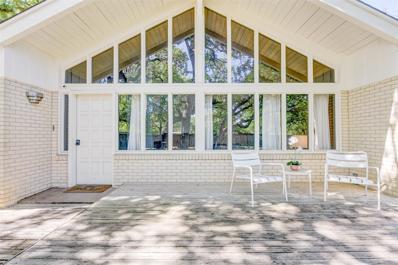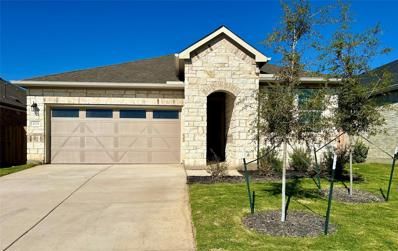San Marcos TX Homes for Sale
$349,000
7 Covey Court San Marcos, TX 78666
- Type:
- Single Family
- Sq.Ft.:
- 2,438
- Status:
- Active
- Beds:
- 4
- Lot size:
- 0.42 Acres
- Year built:
- 1970
- Baths:
- 3.00
- MLS#:
- 545189
ADDITIONAL INFORMATION
Very cool house with unique features. Some of those unique features also make it challenging to work with. It needs LOTS of work. 1 of 3 houses on the cul-de-sac. If the trees were thinned out you would be staring directly at Old Main off the back balconies.
- Type:
- Single Family
- Sq.Ft.:
- 2,590
- Status:
- Active
- Beds:
- 4
- Lot size:
- 0.2 Acres
- Year built:
- 2021
- Baths:
- 3.00
- MLS#:
- 2068491
- Subdivision:
- La Cima Ph I Sec 1
ADDITIONAL INFORMATION
** Update - Brand new Owens Corning Duration Storm roof installed with transferrable warranty**Modern living in the sought-after La Cima subdivision, this is one of the few homes that backs to a green space with no neighbors behind the house, all on one level AND a 3 car tandem garage. This immaculate home offers an ideal blend of comfort, style, and convenience, perfect for families of all sizes. Key Features: 4 Bedrooms, 3 Bathrooms: Plenty of space for family and guests, with a luxurious primary suite with a large walk in closet, featuring a garden tub and walking shower and a fantastic guest suite at the front of the house. Spacious Living Area: Open-concept design with a large living room perfect for entertaining or cozy family nights. Gourmet Kitchen: Features modern appliances, ample counter space, and a large island, making it the heart of the home. In-Law Suite: Thoughtfully designed for privacy and comfort, ideal for guests or multi-generational living. Backyard Oasis: Enjoy a beautifully landscaped backyard that backs up to a serene green belt, providing privacy and a picturesque view on a premium lot backing to the natural hill country woods with spectacular sunset views from the back patio. Community Amenities: Access to stunning Central Park, a state-of-the-art recreation center, playscapes, recreation fields, and family swimming pools, and miles of trails offering endless opportunities for outdoor fun and fitness. Additional Highlights: Energy-Efficient Features: Modern construction ensures lower utility bills and a smaller carbon footprint. Extra Large Garage: 3 car tandem Prime Location: Nestled in a vibrant community with easy access to top-rated schools, shopping, dining, and major highways. Don't miss the chance to make this exquisite property your new home. Contact us today to schedule a private tour and see all that this exceptional home and community have to offer!
$595,000
344 Dancing Oak San Marcos, TX 78666
- Type:
- Single Family
- Sq.Ft.:
- 1,841
- Status:
- Active
- Beds:
- 3
- Lot size:
- 0.97 Acres
- Year built:
- 2020
- Baths:
- 2.00
- MLS#:
- 1777603
- Subdivision:
- Kissing Tree Cottages Condo
ADDITIONAL INFORMATION
**Reduced, instant Equity** If you're looking to be wowed, get ready. Take a look at this stunning home in Kissing Tree, San Marcos, TX. 55+ amazing gated community. Be stunned by the amazing view of the signature 18th green, flanked by majestic live oaks and constant level ponds. This home boasts open concept living, with great room, dining and eat in kitchen. The kitchen was designed for cooking and entertaining, with an abundance of counter space, large eat at island and walk in pantry. The kitchen flows into a generous living and dining area also opening onto an east facing covered patio. Master suite includes a large ensuite and walk in closet. Just a 3 min walk away and you'll enjoy an abundance of amenities. Troon managed 18 hole golf course , 2 pools, state of the art fitness center and classes, pickleball courts, 18 hole putting greens, miles of hike and bike trails, Biergarten, stage and dance floor, coffee cafe, fire pits, bocce ball and much more. This home offers the best that the beautiful Hill Country has to offer, charm, efficiency, entertainment, views and location. A short ride to the outlet mall, dining and shopping galore. Come take a look you'll fall in love with this exquisite home.
- Type:
- Single Family
- Sq.Ft.:
- 3,034
- Status:
- Active
- Beds:
- 4
- Lot size:
- 0.22 Acres
- Year built:
- 2021
- Baths:
- 3.00
- MLS#:
- 2337283
- Subdivision:
- La Cima Ph I Sec 2
ADDITIONAL INFORMATION
HUGE PRICE REDUCTION!! Luxury living in La Cima! Like NEW and ready for you! 3051 sq ft, per builder, Highland Home. Extraordinary home in a the spectacular community with stunning hill country views! This luxurious home features 4 bedroom, 3 full bathrooms, a media room, study/office, large living room and a chef's delight kitchen! This home boasts a large open family room with stone fireplace, spacious dining and kitchen perfect for entertaining a large number of guest! The gourmet kitchen includes gas cooktop, built-in microwave and oven and large kitchen island. Interior decor includes wood look tile throughout the living areas, painted cabinets, quartz countertops and neutral high end finishes make this sanctuary the perfect place to call home. 3 car tandem garage. Tankless water heater, sink and cabinets in the laundry room, sprinkler system, undermount double sink in the kitchen. 4 sides brick/rock and large deck behind the home. Close to I-35, which makes easy access to Austin, San Antonio, Wimberley, shopping and restaurants. Wonderful community amenities with splash pad and swimming pool!
- Type:
- Single Family
- Sq.Ft.:
- 1,887
- Status:
- Active
- Beds:
- 3
- Lot size:
- 0.11 Acres
- Year built:
- 2024
- Baths:
- 3.00
- MLS#:
- 1776929
- Subdivision:
- Trace
ADDITIONAL INFORMATION
MLS# 1776929 - Built by Pacesetter Homes - Ready Now! ~ This charming home spans 1887 square feet and boasts a stunning interior, highlighted by a beautiful kitchen featuring amazing finish outs. The massive primary bedroom is a true retreat, complemented by a gorgeous bathroom. The luxury extends to the his and her closets, offering ample storage space. Additionally, a balcony adds a touch of outdoor elegance to the primary bedroom. The home is designed with practicality in mind, providing plenty of storage throughout. To complete the package, there is a detached garage for convenience and added functionality!
$579,999
1673 Scull Rd San Marcos, TX 78666
- Type:
- Single Family
- Sq.Ft.:
- 1,560
- Status:
- Active
- Beds:
- 4
- Lot size:
- 10.01 Acres
- Year built:
- 2022
- Baths:
- 2.00
- MLS#:
- 8982248
- Subdivision:
- N/a
ADDITIONAL INFORMATION
Welcome to your secluded oasis nestled within the serene beauty of Martindale, Texas. This custom-built home offers a rare opportunity to own a slice of paradise with 10.01 acres of pristine land, perfectly situated near the enchanting San Marcos River. Step inside this thoughtfully designed residence boasting 4 bedrooms, 3 bathrooms, and 1560 square feet of living space. Every detail of this home has been carefully crafted to harmonize with the surrounding landscape, offering a seamless blend of indoor-outdoor living. Embrace the vastness of 10.01 acres of lush, untouched land, offering endless possibilities for outdoor adventures and private retreats. Whether you envision creating a garden oasis, horse pasture, or simply relishing in the natural beauty that surrounds you, this property provides the canvas for your dreams to flourish. Conveniently located just a short drive from downtown Martindale and San Marcos, this property offers easy access to a plethora of dining, shopping, and entertainment options. Explore the rich cultural heritage of the area, embark on outdoor adventures, or simply bask in the beauty of your surroundings— the possibilities are endless. Don't miss your chance to own this rare gem in the heart of Martindale. Schedule your private tour today and experience the magic of riverside living at its finest!
$363,000
146 Silo St San Marcos, TX 78666
- Type:
- Single Family
- Sq.Ft.:
- 2,382
- Status:
- Active
- Beds:
- 4
- Lot size:
- 0.11 Acres
- Year built:
- 2012
- Baths:
- 3.00
- MLS#:
- 3319982
- Subdivision:
- Blanco Vista Ph 1-a
ADDITIONAL INFORMATION
* Assumable 3.125% loan, if buyer qualifies! 2382 sq. ft home. Large open living, dining and kitchen. Kitchen is grand and spacious. Downstairs you have a dedicated office/flex room. Garage has an EV station along with a garage door opener; updated the primary shower. 2023 and 2024 updates: * 2024 back yard fence; * 2024 Exterior Paint; * 2023 HVAC unit. Upstairs you will find a large over-sized primary bedroom with an updated bathroom. Four large bedroom rooms with ample space for living. Plus, you have a secondary flex area. Nestled on the banks of the Blanco River in San Marcos, Texas is the stunning, master-planned community of Blanco Vista. At Blanco Vista, you will find incredible amenities. This home is in close proximity to major employers, or access to premier shopping and dining. There is an elementary school in the Blanco Vista subdivision. There is something for everyone to enjoy at Blanco Vista. Residents at Blanco Vista have access to incredible amenities, right at their door step. Inside the neighborhood, you can enjoy a day at the Junior Olympic-sized swimming pool and splash pad or spend the day at the fully stocked fishing pond. Near the community is Five Mile Dam Park where you can spend the day fishing, boating, playing on one of the soccer fields or playgrounds, or reveling in the beautiful scenery on one of the walking trails.
- Type:
- Single Family
- Sq.Ft.:
- 2,767
- Status:
- Active
- Beds:
- 4
- Year built:
- 2024
- Baths:
- 4.00
- MLS#:
- 1303928
- Subdivision:
- Blanco Vista
ADDITIONAL INFORMATION
Nature-filled Greenbelt home site featuring the effortless livability of the Kingsland floor plan. Greeted by 19-foot ceilings and a catwalk above, the foyer carries natural light throughout into the open style kitchen and family room. An expanded covered patio at 15 x 11 feet accommodates all those backyard grilling feasts with the added gas stub for ultimate convenience. Evoke water and pet proof luxury vinyl flooring makes clean up a breeze, while efficient kitchen appliances featuring a gas cooktop, wall oven and microwave enhance all your chef-inspired meals. A huge primary bedroom on the main floor with 11-foot ceilings, sensational bay windows with a private greenbelt view, spa-like primary bath, and a gigantic walk-in closet provide the ultimate private retreat.
- Type:
- Townhouse
- Sq.Ft.:
- 1,922
- Status:
- Active
- Beds:
- 3
- Lot size:
- 0.06 Acres
- Year built:
- 2022
- Baths:
- 3.00
- MLS#:
- 3648259
- Subdivision:
- Lively Lane Condo
ADDITIONAL INFORMATION
Welcome to Lively Lane, where luxury living reaches new heights in San Marcos, Texas. This exceptional pocket neighborhood of contemporary townhomes nestled in the heart of the city brings a vibrant community that embodies sophistication, elegance, and comfort, offering an unparalleled living experience. On the main level, step inside to discover a stunning living area filled with natural light. The open-concept design seamlessly connects the living, dining, & kitchen areas, creating a perfect flow for social gatherings. The kitchen is a culinary enthusiast's dream, boasting top-of-the-line appliances, custom cabinetry, and sleek quartz countertops. Venture to the second level to find a private sanctuary, private balcony, and an ensuite complete with luxurious fixtures, walk-in shower, and deep soaking tub. The owner's retreat is also complemented by a flexible den space that includes a tuck-away wet sink, washer & dryer. On the third level, fall in love with the vaulted ceilings, cozy reading nook, & two more spacious bedrooms with large windows for amazing views of the city. On this level you'll also find a shared full bath boasting modern design elements and high-quality finishes. Enjoy the well-maintained outdoor area featuring a private garden area where you can test your green thumb or simply unwind and relax. Additionally, a custom-designed storage/bike shed helps keep everything organized. Other highlights include Energy Star® rated appliances, 1-vehicle solar carport, electric car charger, advanced air filtration, and smart home features. Make your way to this unique neighborhood where walking or biking from home to work or play can be a reality. Lively Lane is situated in a location that provides easy access to Purgatory Creek Natural Area where you can explore numerous trails, or find your way to local shops, restaurants & entertainment. Last but not least, enjoy the beauty of the San Marcos River and Texas Hill Country.
Open House:
Friday, 11/29 10:30-5:00PM
- Type:
- Single Family
- Sq.Ft.:
- 1,606
- Status:
- Active
- Beds:
- 4
- Lot size:
- 0.01 Acres
- Year built:
- 2024
- Baths:
- 2.00
- MLS#:
- 1852875
- Subdivision:
- Cottonwood Creek
ADDITIONAL INFORMATION
MLS# 1852875 - Built by Century Communities - Ready Now! ~ The one-story Hudson at Pinnacle at Cottonwood Creek welcomes you with a beautiful open-concept layout that's perfect for relaxing and entertaining. Upon entering from the front porch, you’ll find three generous secondary bedrooms—sharing a full hall bath—plus a wide-open great room, a gracious dining area and a well-appointed kitchen with a large island. You'll also appreciate a convenient laundry room. Nestled in the back of the home, the elegant owner's suite features a roomy walk-in closet. Additional home highlights & upgrades: 36 inch white cabinets, white quartz countertops, stainless steel appliances, walk-in shower ILO tub in primary bath, dual vanities in primary bath, landscape package, Century Home Connect smart home package!
- Type:
- Single Family
- Sq.Ft.:
- 1,606
- Status:
- Active
- Beds:
- 4
- Lot size:
- 0.01 Acres
- Year built:
- 2024
- Baths:
- 2.00
- MLS#:
- 9593170
- Subdivision:
- Cottonwood Creek
ADDITIONAL INFORMATION
MLS# 9593170 - Built by Century Communities - Ready Now! ~ The one-story Hudson at Pinnacle at Cottonwood Creek welcomes you with a beautiful open-concept layout that's perfect for relaxing and entertaining. Upon entering from the front porch, you’ll find three generous secondary bedrooms—sharing a full hall bath—plus a wide-open great room, a gracious dining area and a well-appointed kitchen with a large island. You'll also appreciate a convenient laundry room. Nestled in the back of the home, the elegant owner's suite features a roomy walk-in closet. Additional home highlights & upgrades: 36 inch white cabinets, white quartz countertops, stainless steel appliances, walk-in shower ILO tub in primary bath, dual vanities in primary bath, landscape package, Century Home Connect smart home package!
Open House:
Saturday, 11/30 12:00-4:00PM
- Type:
- Single Family
- Sq.Ft.:
- 2,185
- Status:
- Active
- Beds:
- 3
- Lot size:
- 0.17 Acres
- Year built:
- 2024
- Baths:
- 3.00
- MLS#:
- 4782079
- Subdivision:
- La Cima
ADDITIONAL INFORMATION
Move-in-ready greenbelt homesite ! Newmark's impressive Lisbon plan has a Hill Country backyard for miles! This plan features 3 bedrooms, 2.5 baths, study, and a 2-car garage. The contemporary kitchen includes silestone counters, stainless steel 5-burner cooktop with 30" built-in oven, painted cabinets, and accent lighting. Additional features include luxury vinyl plank flooring throughout with no carpet, enlarged main shower, tankless water heater, LED lighting, covered back porch, bay window in the main bedroom, and so much more!
- Type:
- Single Family
- Sq.Ft.:
- 3,084
- Status:
- Active
- Beds:
- 4
- Year built:
- 2024
- Baths:
- 3.00
- MLS#:
- 9184207
- Subdivision:
- Blanco Vista
ADDITIONAL INFORMATION
Look no further as this Hamilton plan doesn’t skip a beat! Primary bedroom sanctuary plus a spacious secondary bedroom with full bath on main floor. A three-car tandem garage opens to a convenient and adorable mudroom with huge adjacent laundry room and incredibly large study across foyer. Exquisite open-concept kitchen with show-stopping granite kitchen countertops all admired from 18’ soaring ceilings opening to the game room above. Evoke waterproof and pet proof luxury vinyl flooring throughout main areas. Lavish, designer-chosen upgrades in the spa-like primary bath will comfort any state of mind at the end of the day.
Open House:
Friday, 11/29 10:30-5:00PM
- Type:
- Single Family
- Sq.Ft.:
- 1,566
- Status:
- Active
- Beds:
- 3
- Lot size:
- 0.01 Acres
- Year built:
- 2024
- Baths:
- 3.00
- MLS#:
- 8926187
- Subdivision:
- Cottonwood Creek
ADDITIONAL INFORMATION
MLS# 8926187 - Built by Century Communities - Ready Now! ~ The stylish two-story Auburn at Pinnacle at Cottonwood Creek features an inviting open-concept layout with an abundance of living space. As you enter the home from an ample front porch, the long foyer leads to an expansive great room, a well-appointed kitchen and a charming dining area with direct access to the patio. As you head upstairs, you'll find a versatile loft, two spacious secondary bedrooms—sharing a hall bath—and a convenient laundry room. You'll also love the private owner's suite with a spacious walk-in closet and an attached bath. Additional home highlights and upgrades: 36 inch white cabinets, white quartz countetops, stainless-steel appliance package LVP flooring in common areas Upgraded to include walk-in shower ILO tub in primary bath Landscape package Exceptional included features, such as Century Home Connect smart home package and more!
$498,000
205 Pincea Pl San Marcos, TX 78666
- Type:
- Single Family
- Sq.Ft.:
- 2,907
- Status:
- Active
- Beds:
- 4
- Lot size:
- 0.15 Acres
- Year built:
- 2015
- Baths:
- 4.00
- MLS#:
- 3146781
- Subdivision:
- Blanco Vista Tr D
ADDITIONAL INFORMATION
Welcome to your dream home! Nestled in the desirable Blanco Vista community, this exquisite residence offers a perfect blend of luxury and comfort. With 2,907 square feet of living space, this meticulously designed property boasts 4 bedrooms, 3.5 bathrooms, plus an office, media room, and game room. Step inside and experience the epitome of modern living with an open concept floorplan that seamlessly connects the living, dining, and kitchen areas. Entertain guests with ease in the spacious kitchen, adorned with granite countertops, stainless steel appliances, and ample cabinetry. Wide plank wood flooring graces the common areas, while upgraded baseboards add a touch of elegance to every corner. Escape to your own private oasis within the primary suite, complete with dual vanities, dual closets, a luxurious soaking tub, and a separate shower. Upstairs, discover a versatile media room and game room, providing endless possibilities for work and play. Renovated bathrooms, high ceilings, and a bedroom with an en-suite bathroom upstairs elevate the home's appeal. Enjoy the convenience of a water softener, epoxy garage flooring, and a sprinkler system, enhancing both functionality and aesthetics. Step outside to the balcony and soak in the picturesque views, or unwind in the serene backyard oasis with no rear neighbor in sight. Located just around the corner from the amenity center, this home offers easy access to community amenities while providing a sense of privacy and tranquility. The neighborhood offers two pools nearby, as well as an onsite elementary school, parks, playgrounds, miles of walking trails, a stocked fishing pond, and even easy access to the Blanco river. Don't miss the opportunity to make this exceptional property your own. Schedule a showing today and experience luxury living at its finest!
- Type:
- Single Family
- Sq.Ft.:
- 1,820
- Status:
- Active
- Beds:
- 3
- Lot size:
- 0.14 Acres
- Year built:
- 2024
- Baths:
- 2.00
- MLS#:
- 5096214
- Subdivision:
- Blanco Vista
ADDITIONAL INFORMATION
Everything’s just where you need it in this charming ranch-style home. As you enter, you’ll find an elegant study just off the entryway. Beyond the entry, an inviting kitchen with a walk-in pantry and generous eat-in island flows into a charming dining room—and beyond that, the great room. From the great room, you’ll enjoy a stylish sliding-glass door that provide access to a relaxing covered patio. This home also includes three bedrooms and a teen room.
$325,000
170 Acorn Trail San Marcos, TX 78666
- Type:
- Single Family
- Sq.Ft.:
- 1,320
- Status:
- Active
- Beds:
- 2
- Lot size:
- 1.31 Acres
- Year built:
- 1997
- Baths:
- 2.00
- MLS#:
- 1770281
- Subdivision:
- S5835 - OAK MEADOWS
ADDITIONAL INFORMATION
New roof installed week of June, 10 !!! Supra box by front door on firewood rack stand.
- Type:
- Single Family
- Sq.Ft.:
- 3,040
- Status:
- Active
- Beds:
- 5
- Lot size:
- 0.15 Acres
- Year built:
- 2017
- Baths:
- 4.00
- MLS#:
- 9633047
- Subdivision:
- The Retreat On Willow Creek Ph 1
ADDITIONAL INFORMATION
Motivated seller with an improved price! 5 bedrooms, 4 full bathrooms, a dedicated dining area, and a loft on the second level - this house has everything you need to accommodate space for everyone! The front exterior of the home flaunts striking stone arches with a wide covered patio, allowing for rocking chairs or comfy lounging furniture. Walk through the front door to find a welcoming foyer with high ceilings and access to a front-facing bedroom and full bathroom. Continue down the hall to find the dining area to your left that cleverly connects to the kitchen. Here you'll find plenty of counter space and cabinets for storage, along with a panty. Standing at the sink, you have a perfect view into the large living area with three tall windows letting in natural light. You'll also find a quaint breakfast nook with access to the backyard where you'll fall in love with the deep back covered patio. To the back of the home is the owner's retreat with a lovely ensuite and oversized walk-in closet. Venture upstairs to find a carpeted loft with 2 closets for extra storage - this home has so many linen closets, you'll never run out of storage space! The third bedroom is on the second level and showcases an ensuite with a shower/tub combo and walk-in closet. The fourth and fifth bedrooms are on the opposite wall with the fourth full bathroom in between. With so many bedrooms, you'll love the option to have two sets of washers and dryers in the laundry room on the main level. Yes - this laundry room has connections for two sets! Here's a bonus... in the attached garage you'll find a water softener that will remain with the home. The Retreat on Willow Creek is conveniently located near schools, medical offices, restaurants, and entertainment. This is a home you don't want to pass on if you need more than 4 bedrooms. 5 bedroom homes don't come along often, especially ones with 4 full bathrooms and a loft! Refrigerator, washer, dryer, & water softener will convey. Tour today!
Open House:
Saturday, 11/30 1:00-4:00PM
- Type:
- Single Family
- Sq.Ft.:
- 2,653
- Status:
- Active
- Beds:
- 5
- Lot size:
- 0.2 Acres
- Year built:
- 2024
- Baths:
- 3.00
- MLS#:
- 6668660
- Subdivision:
- La Cima
ADDITIONAL INFORMATION
Indulge in the ultimate backyard BBQ experience with this new David Weekley Home in the picturesque Hill Country community of La Cima. Nestled on a homesite that backs up to lush green space, this home offers a spacious backyard for private and tranquil moments on your back porch, perfect for watching breathtaking sunsets. Elevate your lifestyle with this exquisite new home in San Marcos, Texas, boasting a luxurious atmosphere for social gatherings and special occasions with premium hard surface flooring and upgrades throughout. Retreat to the impressive Owner's Retreat, featuring a spa-like Owner's Bath with two walk-in closets and a Super Shower for ultimate relaxation. Natural light floods the interior, creating a warm and inviting ambiance for creating unforgettable memories in the open-concept gathering spaces. The sleek kitchen layout is perfect for the resident chef, offering a view of the sunny family room with a cozy gas fireplace and dining area. Four spacious junior bedrooms offer endless opportunities for personalized decor, while the extended covered porch provides a peaceful spot for leisurely moments in the shade. Reach out to the David Weekley Homes at La Cima Team to discover the exceptional community amenities awaiting you in this new home in San Marcos, Texas. Live your best life in this stunning retreat in the heart of the Hill Country! Our EnergySaver™ Homes offer peace of mind knowing your new home in San Marcos is minimizing your environmental footprint while saving energy. Square Footage is an estimate only; actual construction may vary.
$1,550,000
2500 Summit Ridge Dr San Marcos, TX 78666
- Type:
- Single Family
- Sq.Ft.:
- 6,231
- Status:
- Active
- Beds:
- 5
- Lot size:
- 1.01 Acres
- Year built:
- 1999
- Baths:
- 6.00
- MLS#:
- 7355500
- Subdivision:
- Willow Creek Estates Sec 9
ADDITIONAL INFORMATION
An Award would be well-deserved for this exceptional property, located on the highly sought-after Sunset View side of Summit Ridge, recognizing its luxury features, meticulous craftsmanship, and stunning amenities. The attention to detail, from the custom wrought iron glass front door to the imported Portuguese marble flooring, speaks to the level of quality and sophistication present throughout the home. The addition of high-end fixtures like matching crystal chandeliers and thick Carrara marble countertops further elevates its allure. With its expansive layout including 5 bedrooms, 4 full baths, 2 half baths, multiple dining areas, gourmet kitchen, exercise room, office, and entertainment space, this property truly embodies luxury living. This stunning property boasts an enchanting backyard oasis, looking out over the lush greenbelt and hill country view for privacy and serenity. The focal point of this outdoor haven is a captivating heated pool and spa, where water cascades gracefully over natural rock formations. Adding to the allure is a meticulously crafted concrete gas firepit, inviting you to gather around its warm glow on cool evenings, making memories under the starlit sky. As the day transitions to dusk, indulge in the breathtaking spectacle of vibrant sunsets. For those who love to entertain, an outdoor kitchen awaits, complete with modern amenities and a spacious bar top, ideal for hosting gatherings and culinary adventures. Such a full remodel showcases the dedication to creating a residence of unparalleled elegance and comfort.
- Type:
- Single Family
- Sq.Ft.:
- 1,984
- Status:
- Active
- Beds:
- 3
- Lot size:
- 0.13 Acres
- Year built:
- 2021
- Baths:
- 2.00
- MLS#:
- 8514011
- Subdivision:
- Blanco Vista Tr R
ADDITIONAL INFORMATION
Enjoy the comfort and style of this immaculate 3-bedroom, 2-bath home with an additional office, nestled in the sought-after Blanco Vista community. The home's exterior boasts a full stucco finish, offering both durability and elegance. Inside, a chef-inspired kitchen awaits, featuring quartz countertops, a gas cooktop, and built-in stainless steel appliances, perfect for culinary enthusiasts. The practical mudroom is equipped with a bench and hangers, providing a tidy space for backpacks and coats. A spacious utility room includes added appliance space and a window that floods the area with natural light. Retreat to the master suite, where relaxation is paramount, complete with a large garden tub, walk-in shower, dual sinks, and a generously-sized closet. Step outside to the expansive covered patio, complemented by vibrant plants and a charming pergola, for a private oasis. With no rear neighbors, the home offers unobstructed views of the picturesque Texas hill country. This residence is a rare blend of serenity, sophistication, and scenic views, all within the beautiful San Marcos area.
- Type:
- Single Family
- Sq.Ft.:
- 1,687
- Status:
- Active
- Beds:
- 4
- Lot size:
- 0.13 Acres
- Year built:
- 2011
- Baths:
- 2.00
- MLS#:
- 5661791
- Subdivision:
- Cottonwood Creek Ph 1 Sec 1-b
ADDITIONAL INFORMATION
Eligible for $6,000. Lender Credit!!!!Move in ready 1 story 4 Bedroom, 2 Bath, 2 car garage home in thriving San Marcos! Well cared for and has had only 1 owner. Recent new roof, new flooring and more! Open floor plan with kitchen/living/dining. Gorgeous backyard with extended patio, huge trees and 6' privacy fencing. Beautiful primary bedroom suite with huge walk-in closet! 3 additional bedrooms and 1 additional full bath all in excellent condition. Huge kitchen and patios for entertaining! Just 4 minutes to the San Marcos Highschool, 5 minutes to the Outlet mall, I 35 and few more to Texas State University! This home has been loved by one owner who has enjoyed it immensely along with all the wonderful opportunities the community of San Marcos...and you will love it too! Great location for commuting to the university, Austin or San Antonio! San Marcos ISD.
- Type:
- Other
- Sq.Ft.:
- 4,383
- Status:
- Active
- Beds:
- 3
- Lot size:
- 35.04 Acres
- Year built:
- 2010
- Baths:
- 4.10
- MLS#:
- 63652629
- Subdivision:
- Bridle Wood Ranches Sec 3
ADDITIONAL INFORMATION
Stunning custom home on gorgeous 35.04 acres (per plat) within the exclusive community of Bridlewood Ranches between San Marcos and Wimberley Texas. The main home has three bedrooms and three and a half bathrooms. The primary bedroom is surrounded with windows exposing the view and has a bathroom with wheelchair accessible shower that has custom tilework; an abundantly large closet with an island that is useful for packing suitcases or folding clothes. The barn/workshop is a workmanâs dream with metal construction and two open overhead bays with a separate workroom for projects. Above the barn there is a nicely finished apartment with 2 beds,1 bath, full kitchen, living, and a deck. Wildlife includes whitetail deer, hogs, and turkeys. Hunting is allowed with restrictions and this property comes ready with hunting blinds and feeders. The HOA manages an optional grazing lease that allows free ranging beautiful Texas longhorns to roam the property.
$689,000
305 Reimer Ave San Marcos, TX 78666
- Type:
- Single Family
- Sq.Ft.:
- 2,235
- Status:
- Active
- Beds:
- 4
- Lot size:
- 1.35 Acres
- Year built:
- 1975
- Baths:
- 3.00
- MLS#:
- 3997711
- Subdivision:
- Laurel Estates I
ADDITIONAL INFORMATION
Nestled on a sprawling 1.3-acre property, Casa San Rogers is a testament to the architectural brilliance of Mr. Rogers, an art professor at Texas State University, inspirated from the iconic designs of Frank Lloyd Wright. This residence provides a unique opportunity to immerse oneself in art and natural surroundings. A true example of modern living with a hint of mid-century allure, Casa San Rogers boasts attention to detail. Spanning over 2,600 sqft between the main house and the apartment, this haven comprises four bedrooms and three bathrooms, providing a sanctuary for every aspect of life. Once bustling with creativity as an art gallery, this spacious apartment on the property currently lends itself perfectly as an Accessory Dwelling Unit (ADU), enriching the eclectic ambiance of Casa San Rogers. Attention: houses are oraginally on two lots and can be redivided quite easily. As you step inside, you're greeted by luxury seamlessly woven into timeless design. Whether it's the detached apartment or the carefully curated front yard deck, every corner invites you to experience the art of conscious living. Beyond being just a home, Casa San Rogers serves as a canvas for your dreams, perfectly situated in the heart of San Marcos, TX. Here, you're close to essential conveniences yet surrounded by tranquility. With Austin, Wimberley, New Braunfels, San Antonio, and other nearby cities within reach, Casa San Rogers presents a harmonious blend of accessibility and escapism.
- Type:
- Single Family
- Sq.Ft.:
- 2,000
- Status:
- Active
- Beds:
- 4
- Lot size:
- 0.16 Acres
- Year built:
- 2024
- Baths:
- 3.00
- MLS#:
- 2291823
- Subdivision:
- Blanco Vista
ADDITIONAL INFORMATION
Explore this dynamic Sapphire home, ready for quick move-in! Included features: an inviting covered entry, a teen room perfect for flex use, a well-appointed kitchen offering a roomy pantry and a center island, an open dining area, a spacious great room, an impressive primary suite showcasing a generous walk-in closet and a private bath, a convenient laundry, a mudroom and a 2-car garage. This could be your dream home!
 |
| This information is provided by the Central Texas Multiple Listing Service, Inc., and is deemed to be reliable but is not guaranteed. IDX information is provided exclusively for consumers’ personal, non-commercial use, that it may not be used for any purpose other than to identify prospective properties consumers may be interested in purchasing. Copyright 2024 Four Rivers Association of Realtors/Central Texas MLS. All rights reserved. |

Listings courtesy of Unlock MLS as distributed by MLS GRID. Based on information submitted to the MLS GRID as of {{last updated}}. All data is obtained from various sources and may not have been verified by broker or MLS GRID. Supplied Open House Information is subject to change without notice. All information should be independently reviewed and verified for accuracy. Properties may or may not be listed by the office/agent presenting the information. Properties displayed may be listed or sold by various participants in the MLS. Listings courtesy of ACTRIS MLS as distributed by MLS GRID, based on information submitted to the MLS GRID as of {{last updated}}.. All data is obtained from various sources and may not have been verified by broker or MLS GRID. Supplied Open House Information is subject to change without notice. All information should be independently reviewed and verified for accuracy. Properties may or may not be listed by the office/agent presenting the information. The Digital Millennium Copyright Act of 1998, 17 U.S.C. § 512 (the “DMCA”) provides recourse for copyright owners who believe that material appearing on the Internet infringes their rights under U.S. copyright law. If you believe in good faith that any content or material made available in connection with our website or services infringes your copyright, you (or your agent) may send us a notice requesting that the content or material be removed, or access to it blocked. Notices must be sent in writing by email to [email protected]. The DMCA requires that your notice of alleged copyright infringement include the following information: (1) description of the copyrighted work that is the subject of claimed infringement; (2) description of the alleged infringing content and information sufficient to permit us to locate the content; (3) contact information for you, including your address, telephone number and email address; (4) a statement by you that you have a good faith belief that the content in the manner complained of is not authorized by the copyright owner, or its agent, or by the operation of any law; (5) a statement by you, signed under penalty of perjury, that the inf

| Copyright © 2024, Houston Realtors Information Service, Inc. All information provided is deemed reliable but is not guaranteed and should be independently verified. IDX information is provided exclusively for consumers' personal, non-commercial use, that it may not be used for any purpose other than to identify prospective properties consumers may be interested in purchasing. |
San Marcos Real Estate
The median home value in San Marcos, TX is $303,495. This is lower than the county median home value of $437,800. The national median home value is $338,100. The average price of homes sold in San Marcos, TX is $303,495. Approximately 23.87% of San Marcos homes are owned, compared to 67.22% rented, while 8.91% are vacant. San Marcos real estate listings include condos, townhomes, and single family homes for sale. Commercial properties are also available. If you see a property you’re interested in, contact a San Marcos real estate agent to arrange a tour today!
San Marcos, Texas has a population of 64,812. San Marcos is less family-centric than the surrounding county with 21.87% of the households containing married families with children. The county average for households married with children is 36.07%.
The median household income in San Marcos, Texas is $42,500. The median household income for the surrounding county is $71,061 compared to the national median of $69,021. The median age of people living in San Marcos is 24.9 years.
San Marcos Weather
The average high temperature in July is 94.3 degrees, with an average low temperature in January of 39.1 degrees. The average rainfall is approximately 35.2 inches per year, with 0.1 inches of snow per year.
