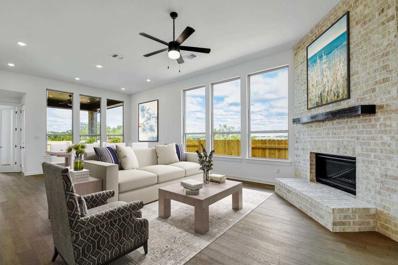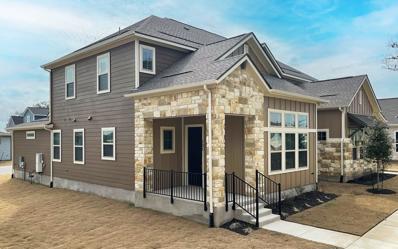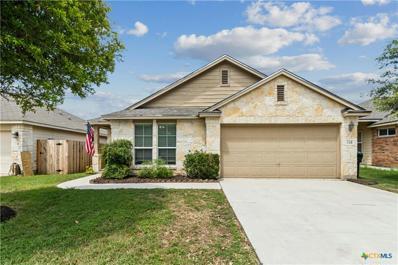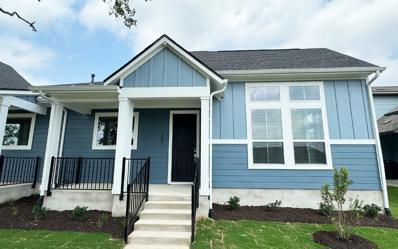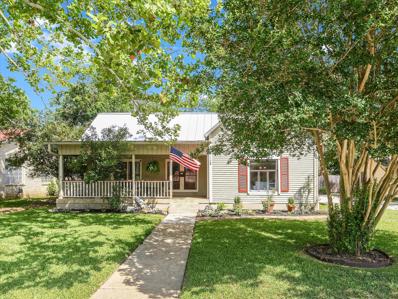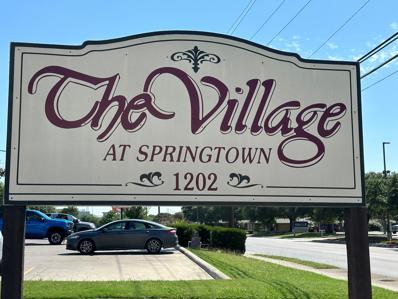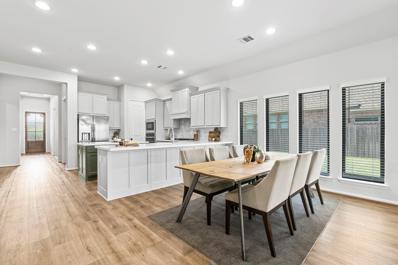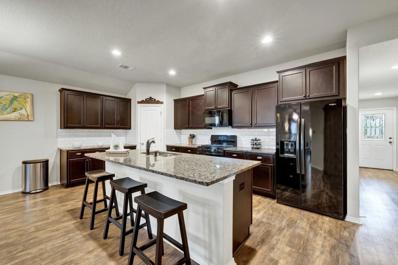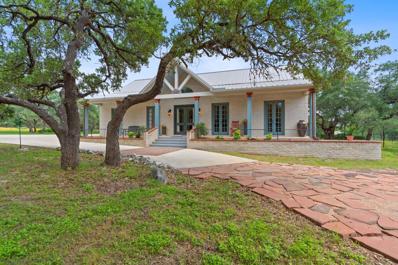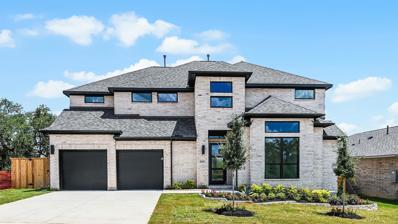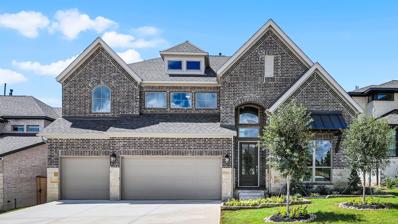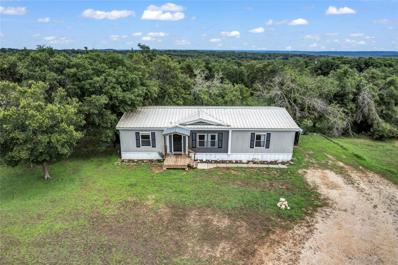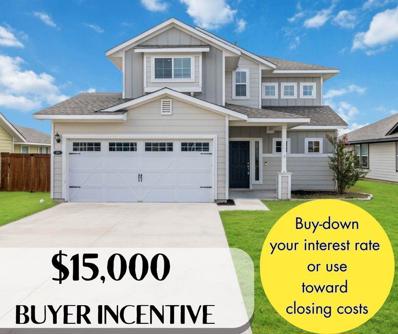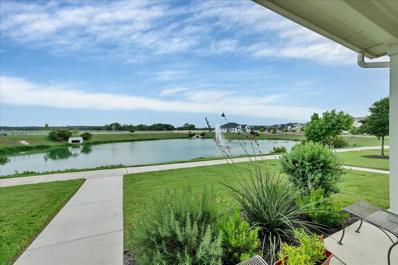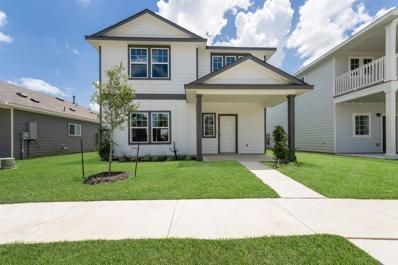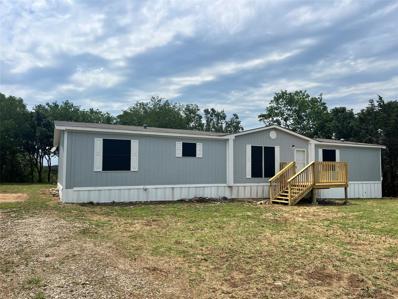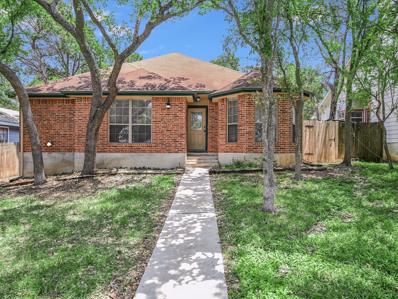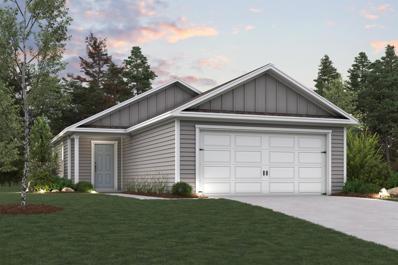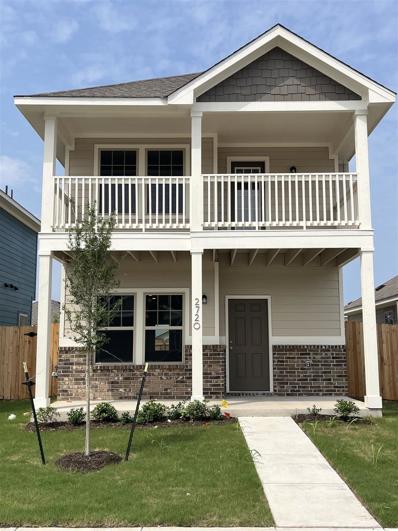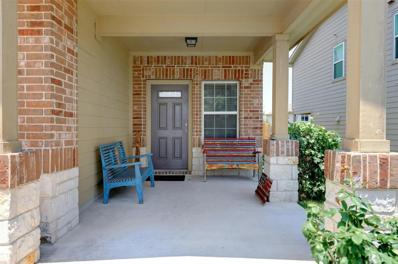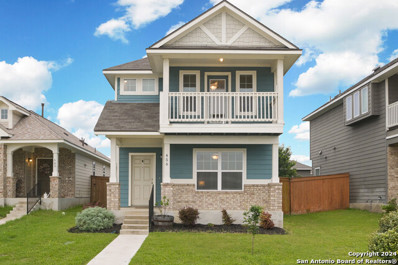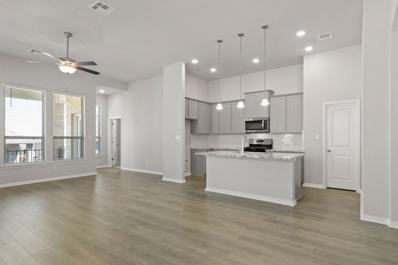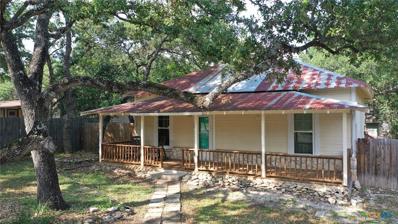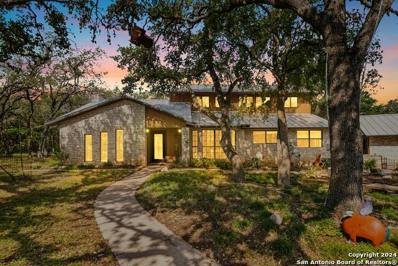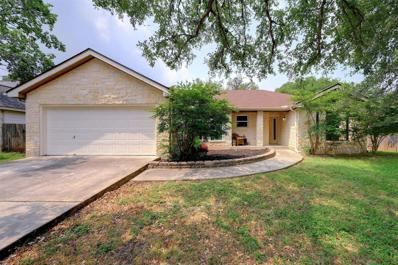San Marcos TX Homes for Sale
Open House:
Friday, 11/29 10:30-5:30PM
- Type:
- Single Family
- Sq.Ft.:
- 2,505
- Status:
- Active
- Beds:
- 4
- Lot size:
- 0.14 Acres
- Year built:
- 2024
- Baths:
- 3.00
- MLS#:
- 6898269
- Subdivision:
- La Cima
ADDITIONAL INFORMATION
MLS# 6898269 - Built by Highland Homes - November completion! ~ Must see Kingston plan! 1-story plan with upgraded stone accent and rear brick. Soaring 11' ceilings, designer selections throughout along with 8' interior doors. Bay window extension in primary bedroom. Built-in kitchen appliances w36 gas cooktop, Smart home features, full sod and irrigation. Extended outdoor living area with gas drop for entertainment!!!!
- Type:
- Condo
- Sq.Ft.:
- 1,703
- Status:
- Active
- Beds:
- 3
- Lot size:
- 0.1 Acres
- Year built:
- 2024
- Baths:
- 3.00
- MLS#:
- 6005495
- Subdivision:
- Kissing Tree
ADDITIONAL INFORMATION
Tremont plan - Pebble upgrade flooring, optional 3rd bedroom upstairs, cordless blinds whole house
- Type:
- Single Family
- Sq.Ft.:
- 1,373
- Status:
- Active
- Beds:
- 3
- Lot size:
- 0.1 Acres
- Year built:
- 2011
- Baths:
- 2.00
- MLS#:
- 547426
ADDITIONAL INFORMATION
**Seller offering $10K in buyer concessions** Let us be the first to welcome you home! This well maintained 3 bedroom, 2 bath home is nestled in the neighborhood of Camino Real. From the moment you walk in door this open concept floorplan you will feel at home. The Living area has plenty of room to spread out and enjoy a relaxing evening with family or friends. There is an inviting eat in area for gathering after preparing meals in the compact yet well-appointed kitchen. Enter through the door way off the living area and your will find the two additional bedrooms and a full bath which share a small hallway. The spacious main bedroom features an abundance of natural sunlight. The bath area boasts a garden tub perfect for relaxing and soaking and separate shower, as well as a double vanity and an oversized walk-in closet. An added bonus is the spacious laundry room area. This home also features a full size 2 car garage. House is priced to sell and wont last long. Brand new roof and full interior paint job. Use the extra 10K to make the house yours! Call your agent today to schedule a showing. **House has been virtually staged**
- Type:
- Condo
- Sq.Ft.:
- 2,012
- Status:
- Active
- Beds:
- 3
- Lot size:
- 0.1 Acres
- Year built:
- 2024
- Baths:
- 3.00
- MLS#:
- 3939718
- Subdivision:
- Kissing Tree
ADDITIONAL INFORMATION
Evia plan - upgraded SHORE package with quartz countertops throughout, 8' doors down, cordless blinds on all windows
- Type:
- Single Family
- Sq.Ft.:
- 1,761
- Status:
- Active
- Beds:
- 3
- Lot size:
- 0.25 Acres
- Year built:
- 1950
- Baths:
- 3.00
- MLS#:
- 3636334
- Subdivision:
- S F Mcallister Add
ADDITIONAL INFORMATION
Enjoy living in this delightful historic district home with guest cottage. Location is incredible. Less than one mile to town square shops and Texas State University. The 2/2 main home is 1401 sq ft has high ceilings, wood floors, and is full of natural light. The 1/1 cottage is 360 sq ft with a kitchenette and living space. (sq ft per tax records however seller believes larger and year built shows 1950, but there is indication it was built earlier). Metal Class 4 roof is less than 3 years old. Large eat in kitchen and office nook area off the laundry room. Outside you will find spacious front and back yards, beautiful trees, covered front porch, large back patio and ample parking areas.
- Type:
- Condo
- Sq.Ft.:
- 815
- Status:
- Active
- Beds:
- 1
- Year built:
- 1984
- Baths:
- 1.00
- MLS#:
- 8738515
- Subdivision:
- Village At Springtown Condos
ADDITIONAL INFORMATION
First- Floor one-bedroom condominium in a popular community - convenient to I35, Aquarena Springs, Downtown San Marcos. Enjoy a peaceful setting close to all that San Marcos has to offer! Landscaped drive to the clubhouse, relax at the pool outside your private patio. New flooring/two years old - New countertops and new paint. Walking distance to Springtown shopping center. HEB grocery & Fuel on the same street.Under 5 minute drive to downtown. Short commute to free parking by the River. Texas State University shuttle stops nearby. Quiet neighborhood.
- Type:
- Single Family
- Sq.Ft.:
- 2,169
- Status:
- Active
- Beds:
- 4
- Lot size:
- 0.19 Acres
- Year built:
- 2021
- Baths:
- 3.00
- MLS#:
- 3432403
- Subdivision:
- Blanco Vista Tr O
ADDITIONAL INFORMATION
Welcome to this stunning Perry Home, nestled on an oversized lot in the highly sought-after Blanco Vista community. The inside is sure to impress with an abundance of natural light flooding the open-concept communal spaces. The expansive windows surrounding the home overlook the large backyard, where wrought iron fencing provides an unobstructed view of the lush green space behind the home. Luxury Vinyl flooring throughout the common areas offers a touch of warmth and ensures low-maintenance living. The heart of the home is the gourmet kitchen, adorned with ample cabinetry, a stylish green center island, and luxurious quartz counters. The home chef will love the built-in appliances, including a desirable gas range. The breakfast bar separates the kitchen from the dining and living rooms, creating a perfect space for entertaining and gathering with guests. Retreat to the opulent primary suite, where French doors create a grand entrance to the spa-like ensuite bath. The ensuite features separate vanities, a deep soaking tub, and a large walk-in shower. The bath rests below an arched window with custom glass, offering views into the walk-in shower, where you’ll find dual shower heads that add an extra touch of luxury. The Blanco Vista neighborhood offers an array of amenities, including a pool, playground, and dog park, as well as the convenience of having Blanco Vista Elementary School within the community. With easy access to I-35, retail, restaurants, and the nearby Five Mile Dam Park just 4 minutes away, this home offers a lifestyle of convenience. Come fall in love with this stunning home today!
$289,000
125 Dieter Dr San Marcos, TX 78666
- Type:
- Single Family
- Sq.Ft.:
- 1,713
- Status:
- Active
- Beds:
- 4
- Lot size:
- 0.14 Acres
- Year built:
- 2018
- Baths:
- 2.00
- MLS#:
- 7697211
- Subdivision:
- Cottonwood Creek Ph 3 Unit 1
ADDITIONAL INFORMATION
Welcome to your dream home in the heart of San Marcos, Texas! This stunning, newer 4 bedroom, 2 bath residence offers modern living at its finest, boasting a spacious open floor plan and upscale features throughout. As you step inside, you'll be greeted by the elegance of stainless steel appliances, sleek granite countertops, and inviting recessed lighting, creating a perfect ambiance for entertaining or simply enjoying family time. The kitchen, with its gas cooking range, is a culinary enthusiast's delight, promising delightful cooking experiences. Located conveniently close to both the local high school and one of the area's elementary schools, this home offers the ideal setting for families seeking close proximity to educational schools. Plus, its proximity to retail shopping, restaurants, and the vibrant downtown area ensures that you're never far from the excitement of city life, not to mention Texas State University. For those who love to tinker or work on DIY projects, the two-car garage features built-in work top, providing ample space for storage and workspace. Meanwhile, outdoor gatherings and relaxation await on the covered back patio, surrounded by a privacy fence for your peace of mind. Schedule your viewing today and make this house your new home sweet home!
- Type:
- Single Family
- Sq.Ft.:
- 3,240
- Status:
- Active
- Beds:
- 5
- Lot size:
- 5.02 Acres
- Year built:
- 2003
- Baths:
- 3.00
- MLS#:
- 7426108
- Subdivision:
- Summer Mountain Ranch Sec 2
ADDITIONAL INFORMATION
This exquisite hill country oasis offers the perfect blend of elegance and natural beauty! Situated on 5 acres close to both Wimberley and San Marcos this single-story residence boasts 2,640 SF + a 600 SF guest house with 2 beds/1 bath + a 1200 SF workshop. **$107k worth of recent updates, including AC, metal roofs on the main house, guest house, well house and tool shed - see agent for more details. The 2/1 guest house features beautiful wood floors, smart features like pocket doors, and its own private deck. There is also a 1,200 SF workshop offering versatility and additional space for hobbies. Crafted with meticulous attention to detail by a lifelong custom homebuilder, the main house features high-end millwork like 8" crown molding & built-in bookcases. The impressive entryway has double doors and a barrel vault ceiling. The living room, anchored by a cozy brick fireplace, provides an inviting space for relaxation and entertainment. The family cook will enjoy the 5 burner gas stove, double oven and custom cabinetry. Next to the kitchen is a generous walk-in pantry, while the formal dining room is complemented by an adjacent sitting room. An additional storage room with built-in shelving is large enough to be an office or craft room. The covered back porch has lovely hill country views and an extended patio made of durable Trex decking. A long, curved concrete driveway enhances the home's privacy and curb appeal. It’s a beautiful drive through the 350+ hardwood trees and wildflowers to the main house. Equipped with a well, septic system, propane tank and tankless hot water heater, the property also benefits from a light HOA and a low tax rate of 1.61%, making it a smart and sustainable choice. This San Marcos gem is more than just a house; it's a lifestyle. Whether you're seeking a peaceful retreat or a luxurious family home, this property promises to deliver an unparalleled living experience in the stunning Texas Hill Country.
- Type:
- Single Family
- Sq.Ft.:
- 3,199
- Status:
- Active
- Beds:
- 4
- Lot size:
- 0.1 Acres
- Year built:
- 2024
- Baths:
- 4.00
- MLS#:
- 3307821
- Subdivision:
- La Cima
ADDITIONAL INFORMATION
The front porch opens to reveal soaring 19-foot ceilings. Hardwood floors throughout living areas. Off the entryway, a private guest suite awaits, complete with a full bathroom and walk-in closet. The kitchen showcases an island with built-in seating, a corner pantry, and a seamless flow into the designated dining area. The open family room boasts a wood mantel fireplace and wall of windows. French doors lead into the home office just off the family room. The primary bedroom features three large windows, filling the room with light. Double doors open into the primary suite, offering dual vanities, a garden tub, separate glass-enclosed shower, linen closet, two spacious walk-in closets, and private access to the utility room. Upstairs, a spacious game room overlooks the family room below. French doors lead into the media room. Secondary bedrooms which share a full bathroom, complete the second level. Covered backyard patio. The mud room is located just off the two-car garage with additional storage space.
- Type:
- Single Family
- Sq.Ft.:
- 3,393
- Status:
- Active
- Beds:
- 4
- Lot size:
- 0.1 Acres
- Year built:
- 2024
- Baths:
- 4.00
- MLS#:
- 9648956
- Subdivision:
- La Cima
ADDITIONAL INFORMATION
Home office with French doors set at two-story entry. Kitchen and dining area open to two-story family room with wall of windows. Kitchen features generous island with built-in seating space. First-floor primary suite includes primary bath with dual vanities, garden tub, separate glass-enclosed shower and two walk-in closets. Second floor highlights a game room with wall of windows, media room with French doors plus a guest suite with private bath. All secondary bedrooms are upstairs. Extended covered backyard patio. Mud room off three-car garage.
- Type:
- Manufactured Home
- Sq.Ft.:
- 1,471
- Status:
- Active
- Beds:
- 3
- Lot size:
- 1 Acres
- Year built:
- 2006
- Baths:
- 2.00
- MLS#:
- 7535932
- Subdivision:
- Morningwood Sec 3
ADDITIONAL INFORMATION
This well-maintained home sits on a full acre of land, offering a perfect blend of comfort and simplicity. The property provides plenty of outdoor space for gardening or relaxation. The home itself has been lovingly cared for, ensuring a cozy and inviting atmosphere. Buyer's agent shall verify the tax rate and local schools.
- Type:
- Single Family
- Sq.Ft.:
- 2,167
- Status:
- Active
- Beds:
- 5
- Lot size:
- 0.14 Acres
- Year built:
- 2020
- Baths:
- 3.00
- MLS#:
- 9408417
- Subdivision:
- Trace Sub Pa 2a Sec B
ADDITIONAL INFORMATION
$15k in buyer incentives to help YOU get into this spacious home this fall! Use this money to buy-down your interest rate to make the monthly payment more affordable, or use it toward your closing costs - choice is yours! Motivated seller ready to pass the keys along to someone that will love this house as much as they did. Located in the beautiful Trace subdivision on the south side of San Marcos with quick access to IH-35 and less than 10 minutes to New Braunfels one way, and the heart of San Marcos the other way. This spacious five-bedroom residence features a luxurious primary bedroom on the first floor, complete with lovely French doors leading to a private ensuite. Ideal for homeowners seeking both space and community amenities, this home offers two expansive living areas. The main level boasts an open-concept living room that seamlessly flows into the kitchen and dining area, while the second floor hosts a bright and airy loft. The kitchen is a chef's delight, featuring sleek quartz countertops, a glossy backsplash, stainless steel appliances, and a large island with extra seating. The dining area comfortably accommodates a long dining table and overlooks the living area and kitchen, making it ideal for entertaining. At the entrance of the home you'll find a half bath, perfect for guests, and across the hall is a door to your 2-car attached garage. Under the stairs is a spacious storage room for all the extras. Venture upstairs to find a loft with high ceilings and access to a full bathroom and four additional bedrooms. The backyard is a versatile space with two side areas optimal for a dog run, leaving plenty of room behind the home to create your own outdoor oasis. Residents of the Trace Community enjoy fantastic amenities, including a community pool, sand volleyball court, half basketball court, playground, covered pavilion with tables and bbq pits, and wide sidewalks perfect for an active lifestyle. Near Rodriguez Elem. Some photos are virtually staged.
- Type:
- Condo
- Sq.Ft.:
- 1,274
- Status:
- Active
- Beds:
- 2
- Lot size:
- 13.95 Acres
- Year built:
- 2020
- Baths:
- 2.00
- MLS#:
- 5492035
- Subdivision:
- Kissing Tree Villas Condo
ADDITIONAL INFORMATION
*1% credit towards closing costs, 1-year buydown, or rate buydown with preferred lender!* Adorable 2 bedroom/2 bathroom bungalow in the highly desirable 55+ community of Kissing Tree! This home has many desirable upgrades including white shaker cabinets, granite countertops, stainless steel appliances, and wood floors, just to name a few. The exterior has a covered front patio that overlooks a pond, where you can enjoy amazing sunsets! Inside, the thoughtfully designed floor plan has a spacious, open kitchen with a large dining space, living room, and guest bedroom and bathroom toward the front of the home. The large primary suite is located at the back of the home, offering your own private oasis. When you're not at home, you'll love taking advantage of the countless amenities and activities offered at Kissing Tree! Amenities include pools, a fitness center, a golf course, planned social activities, a park, a picnic area, pickleball courts, walking trails, and so much more.
- Type:
- Single Family
- Sq.Ft.:
- 1,803
- Status:
- Active
- Beds:
- 3
- Lot size:
- 0.11 Acres
- Year built:
- 2023
- Baths:
- 3.00
- MLS#:
- 3567792
- Subdivision:
- Trace
ADDITIONAL INFORMATION
MLS# 3567792 - Built by Pacesetter Homes - Ready Now! ~ Come see our beautiful Bailey floor plan. Open concept featuring the open railing staircase that opens the home up even more. You really get the most of out every square foot! Detached garage facing the alley for added privacy. Nestled in the gorgeous neighborhood we call TRACE!!!
- Type:
- Manufactured Home
- Sq.Ft.:
- 1,782
- Status:
- Active
- Beds:
- 3
- Lot size:
- 1.01 Acres
- Year built:
- 2000
- Baths:
- 2.00
- MLS#:
- 9791240
- Subdivision:
- Morningwood Sec 3
ADDITIONAL INFORMATION
Hill Country Living with a view! This property features one acre in the San Marcos Hill Country with newly constructed 10x10 cedar back deck with pretty views and mature trees. Here is a list of the recent updates completed May 31st 2024: New roof, New 8x8 front porch, 10x10 back deck, exterior paint, interior paint, new carpet and wood laminate flooring, new light fixtures & ceiling fans, new stove, dishwasher & microwave. The spacious living room offers a built in entertainment center & the kitchen has apple countertop space with a center island. The Texas size primary bedroom offers a him and her bathroom and great size walk in closet. Schedule your showing today.
$326,500
1310 Perkins St San Marcos, TX 78666
- Type:
- Single Family
- Sq.Ft.:
- 1,491
- Status:
- Active
- Beds:
- 3
- Lot size:
- 0.15 Acres
- Year built:
- 1999
- Baths:
- 2.00
- MLS#:
- 9224192
- Subdivision:
- Franklin Place Ph Ii
ADDITIONAL INFORMATION
Just Reduced & THIS HOME QUALIFIES FOR SPECIAL FINANCING!! THIS HOME QUALIFIES FOR SPECIAL FINANCING!! New Roof & Gutters Installed June 2024!! Welcome to your new home! Nestled in the heart of San Marcos & close to Texas State University, this charming single-story home offers the perfect blend of comfort, convenience, and community. With 3 spacious bedrooms & 2 well-appointed bathrooms, this home is ideal for families, professionals, or anyone looking to enjoy the dynamic atmosphere of college town living. The kitchen features granite countertops, designer backsplash, a deep stainless sink, and a bay style triple window breakfast nook. The brick wood burning fireplace can be enjoyed from the living room and the dining area. Split bedroom design with a large primary bedroom and walk-in closet. Tile flooring throughout the home-No Carpet! The private backyard has multiple sitting areas and large mature native trees that provide shade from the Texas sun. Perfect for entertaining friends and family or just relaxing with a glass of wine after a hard day’s work. Don’t be surprised if you see deer and other local wildlife roaming in the tree filled neighborhood. This home with its proximity to campus, dining, shopping, the river and parks & recreation offers an unparalleled lifestyle opportunity. Don't miss the chance to make it your own.
- Type:
- Single Family
- Sq.Ft.:
- 1,343
- Status:
- Active
- Beds:
- 3
- Lot size:
- 0.01 Acres
- Year built:
- 2024
- Baths:
- 2.00
- MLS#:
- 8754845
- Subdivision:
- Cottonwood Creek
ADDITIONAL INFORMATION
MLS# 8754845 - Built by Century Communities - Ready Now! ~ The charming Tadmor at Pinnacle at Cottonwood Creek welcomes you with a beautiful open-concept layout that's perfect for relaxing and entertaining. As you enter the home from the ample front porch, you’ll find a wide-open great room and two generous secondary bedrooms—sharing a full hall bath. Beyond the great room, a gracious dining area leads to a well-appointed kitchen with direct access to the patio. You'll also appreciate the functional laundry room off the garage. Nestled in the back of the home, the elegant owner's suite features a roomy walk-in closet. Additional home highlights & upgrades: 36 inch dark cabinets, white quartz counter-tops, stainless steel appliances, walk-in shower ILO tub in primary bath, landscape package, Century Home Connect smart home package!
- Type:
- Single Family
- Sq.Ft.:
- 1,190
- Status:
- Active
- Beds:
- 2
- Lot size:
- 0.08 Acres
- Year built:
- 2024
- Baths:
- 3.00
- MLS#:
- 3806697
- Subdivision:
- Blanco Vista Heritage Point
ADDITIONAL INFORMATION
MLS# 3806697 - Built by Pacesetter Homes - Ready Now! ~ Gorgeous, 2 bedroom2.5 bath spacious home with Shaw wood look floor tile throughout main areas & quartz countertops in the kitchen! Upgraded cabinets in the kitchen and bathrooms! Inviting entrance, spacious living & kitchen tucked away with designated dining area. Home offers an oversized front porch area and full balcony the width of the home upstairs! Huge master bedroom with window seat that stretches the length of the room. Spacious backyard and just minutes from the 5-mile dam park and Blanco River! Come see this beauty today!!!
- Type:
- Single Family
- Sq.Ft.:
- 2,332
- Status:
- Active
- Beds:
- 4
- Lot size:
- 0.1 Acres
- Year built:
- 2016
- Baths:
- 3.00
- MLS#:
- 8534565
- Subdivision:
- Cottonwood Creek Ph 1 Sec 3
ADDITIONAL INFORMATION
Welcome Home! Located only minutes from 110 and I-35, this property has updated flooring in many parts of the home. You have a spacious entertainment area with a gardener’s dream in the back. Your street ends into a cul-de-sac with an absolutely fantastic view of nature. Come check this one out!
- Type:
- Single Family
- Sq.Ft.:
- 1,300
- Status:
- Active
- Beds:
- 3
- Lot size:
- 0.1 Acres
- Year built:
- 2019
- Baths:
- 3.00
- MLS#:
- 1779201
- Subdivision:
- Trace
ADDITIONAL INFORMATION
Welcome to this 3/2.5/2 Gem of a home in the sought after Trace Neighborhood. This sophisticated, and very well kept home, has quite a bit to offer, such as a second story balcony off the master bedroom and graceful vinyl plank flooring. The living room is spacious with lots of natural light. The kitchen has stainless steel appliances, built in microwave, gorgeous white cabinets that offer plenty of storage, walk in pantry, beautiful black subway tile and the door to the back has a large doggie door built in. The light filled master bedroom is upstairs with ceiling fan, full bath with a striking oversized tiled Shower. The secondary rooms have plenty of room for the littles or guests. The back yard is tranquil and ready for your outdoor entertaining. The home also has a detached two car garage and a water softener! This fantastic neighborhood features a resort style pool, volleyball and sports courts, hiking and biking trails, park, pavillion and amenity center. The location offers easy commutes to San Antonio or Austin. Don't miss your opportunity to own this piece of Texas heaven!
Open House:
Friday, 11/29 11:00-4:00PM
- Type:
- Single Family
- Sq.Ft.:
- 1,658
- Status:
- Active
- Beds:
- 3
- Lot size:
- 0.14 Acres
- Year built:
- 2024
- Baths:
- 2.00
- MLS#:
- 2528136
- Subdivision:
- La Cima
ADDITIONAL INFORMATION
New Coventry Home! A quiet cul-de-sac street sets the surrounding of this new home. The open Kendalia floor plan and high ceilings create a warm gathering space for entertaining. Modern RevWood flooring flow throughout the main living areas, kitchen and primary bath. The chef’s dream kitchen features a large white quartz island with ample counter space, gorgeous light gray painted cabinetry, custom glossy subway tile backsplash, and stainless steel appliances. Enjoy hosting friends and family in your spacious great room wrapped in expansive floor-to-ceiling windows. The extended primary suite with picturesque bay window will easily fit your king size bed. Retreat to the spa-like primary bathroom with an enormous walk-in shower and dual vanities. A 14' long Texas covered patio overlooks a breathtaking Hill Country view, and low maintenance yard with built-in sprinkler system! Visit this home today!
- Type:
- Single Family
- Sq.Ft.:
- 1,292
- Status:
- Active
- Beds:
- 3
- Lot size:
- 0.17 Acres
- Year built:
- 1968
- Baths:
- 2.00
- MLS#:
- 545413
ADDITIONAL INFORMATION
Charming Home in Westover Addition – Priced to Sell! Welcome to 1304 Columbia Avenue, San Marcos, Texas 78666. Nestled in the desirable Westover addition, this delightful 3-bedroom, 2-bathroom home offers an excellent opportunity for first-time home-buyers or as a rental property for college students. Step inside to discover a welcoming living space with high ceilings that create an open and airy atmosphere. The kitchen is equipped with tiled countertops, adding a touch of charm and durability. The home's layout is designed for easy living and entertaining. Outside, you'll find a generous yard enclosed by a surrounding fence, perfect for privacy and outdoor activities. A small storage unit is conveniently located in the back right corner of the property, ideal for those extra items that need a home. Additional features include off-street parking for two vehicles and an expansive front porch, perfect for relaxing and enjoying the neighborhood. The back porch offers a cozy spot to unwind and appreciate the backyard's tranquility. With the current market presenting challenges for new home-buyers, this property stands out as an affordable and appealing option to start your journey into home ownership. Don’t miss out on this gem that blends comfort, convenience, and potential.
- Type:
- Single Family
- Sq.Ft.:
- 2,198
- Status:
- Active
- Beds:
- 2
- Lot size:
- 5.19 Acres
- Year built:
- 1984
- Baths:
- 2.00
- MLS#:
- 1778384
- Subdivision:
- SIESTA VILLAGE
ADDITIONAL INFORMATION
Stunning Mid-Century Style Hill Country Home on 5.2 Secluded Acres This private sanctuary offers breathtaking views of the natural landscape. The grand living area features a beamed cathedral ceiling and floor-to-ceiling stone fireplace surrounded by equally expansive windows, and the gas fireplace includes a heatilator and battery ignition for reliable warmth if the power goes out. The gourmet kitchen is perfect for chefs, with elegant granite countertops, gas cooktop, wall ovens, and custom storage, including an amazing triple-layered pantry. A breakfast area and separate formal dining room are fabulous for entertaining. The home offers two potential owner's suites, one on the main level and one on the second floor. The primary suite on the second level feels like a treehouse, with forested views. Connected is a large updated bathroom with separate custom vanities, tiled shower, and a modern, freestanding soaking tub. Two walk-in closets and a built-in dresser provide plenty of storage and organization. French doors lead to a spacious, private balcony with a great hot tub and gorgeous hill country views. Custom-designed iron stair rails, beautiful leaded glass front door, and hard surface flooring throughout add to the home's charm. Outdoor areas include a covered patio accessible from the living area, a gravel seating area between the house and garage, raised garden beds with producing tomato plants, and a large fire pit perfect for gatherings. Wildlife enthusiasts will appreciate the two deer blinds and deer feeder for viewing. The water well has a recently replaced pump, a septic system contains replaced drain lines, and a whole-house fan provides energy efficiency. The standing seam metal roof is highly resistant to hail. Situated only 6 miles from idyllic downtown San Marcos and Texas State University. Siesta Verde has no HOA, and horses are welcome, making this property ideal for those seeking a peaceful, private, and sustainable lifestyle.
$319,500
1303 Girard St San Marcos, TX 78666
- Type:
- Single Family
- Sq.Ft.:
- 1,424
- Status:
- Active
- Beds:
- 3
- Lot size:
- 0.16 Acres
- Year built:
- 1999
- Baths:
- 2.00
- MLS#:
- 2887408
- Subdivision:
- Z Williamson #3
ADDITIONAL INFORMATION
This is your opportunity to own a home in one of San Marcos' most desirable areas. Situated in a prime location, less than two miles from the vibrant San Marcos Square and Texas State University, this home offers easy access to shopping, dining, and entertainment. Crockett Elementary School is conveniently located nearby. This established, walkable, and bikeable neighborhood is ideal for an active lifestyles. The Texas limestone exterior and mature tree in front and back, along with all the character of the neighborhood, set this home apart from the cookie-cutter new builds. This home offers an open floorplan with high ceilings and new energy efficient windows, along with attractive tile flooring throughout. The primary features a large picture window that brings in light and showcases the exterior natural landscaping. The primary bath has a separate shower and tub, two walk-in closets, and double vanity. This home is priced right. Schedule an appointment to see it now.

Listings courtesy of Unlock MLS as distributed by MLS GRID. Based on information submitted to the MLS GRID as of {{last updated}}. All data is obtained from various sources and may not have been verified by broker or MLS GRID. Supplied Open House Information is subject to change without notice. All information should be independently reviewed and verified for accuracy. Properties may or may not be listed by the office/agent presenting the information. Properties displayed may be listed or sold by various participants in the MLS. Listings courtesy of ACTRIS MLS as distributed by MLS GRID, based on information submitted to the MLS GRID as of {{last updated}}.. All data is obtained from various sources and may not have been verified by broker or MLS GRID. Supplied Open House Information is subject to change without notice. All information should be independently reviewed and verified for accuracy. Properties may or may not be listed by the office/agent presenting the information. The Digital Millennium Copyright Act of 1998, 17 U.S.C. § 512 (the “DMCA”) provides recourse for copyright owners who believe that material appearing on the Internet infringes their rights under U.S. copyright law. If you believe in good faith that any content or material made available in connection with our website or services infringes your copyright, you (or your agent) may send us a notice requesting that the content or material be removed, or access to it blocked. Notices must be sent in writing by email to [email protected]. The DMCA requires that your notice of alleged copyright infringement include the following information: (1) description of the copyrighted work that is the subject of claimed infringement; (2) description of the alleged infringing content and information sufficient to permit us to locate the content; (3) contact information for you, including your address, telephone number and email address; (4) a statement by you that you have a good faith belief that the content in the manner complained of is not authorized by the copyright owner, or its agent, or by the operation of any law; (5) a statement by you, signed under penalty of perjury, that the inf
 |
| This information is provided by the Central Texas Multiple Listing Service, Inc., and is deemed to be reliable but is not guaranteed. IDX information is provided exclusively for consumers’ personal, non-commercial use, that it may not be used for any purpose other than to identify prospective properties consumers may be interested in purchasing. Copyright 2024 Four Rivers Association of Realtors/Central Texas MLS. All rights reserved. |

San Marcos Real Estate
The median home value in San Marcos, TX is $303,495. This is lower than the county median home value of $437,800. The national median home value is $338,100. The average price of homes sold in San Marcos, TX is $303,495. Approximately 23.87% of San Marcos homes are owned, compared to 67.22% rented, while 8.91% are vacant. San Marcos real estate listings include condos, townhomes, and single family homes for sale. Commercial properties are also available. If you see a property you’re interested in, contact a San Marcos real estate agent to arrange a tour today!
San Marcos, Texas has a population of 64,812. San Marcos is less family-centric than the surrounding county with 21.87% of the households containing married families with children. The county average for households married with children is 36.07%.
The median household income in San Marcos, Texas is $42,500. The median household income for the surrounding county is $71,061 compared to the national median of $69,021. The median age of people living in San Marcos is 24.9 years.
San Marcos Weather
The average high temperature in July is 94.3 degrees, with an average low temperature in January of 39.1 degrees. The average rainfall is approximately 35.2 inches per year, with 0.1 inches of snow per year.
