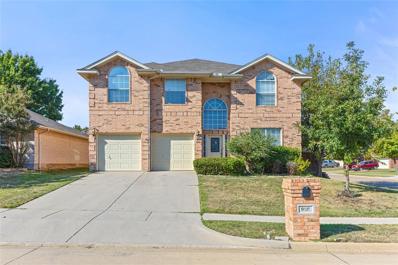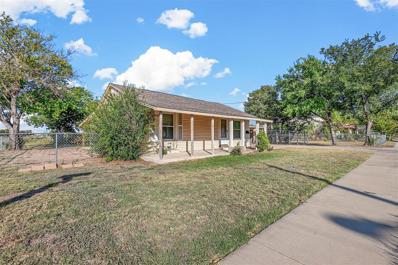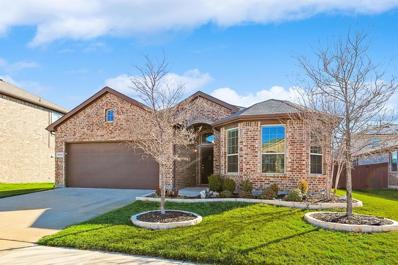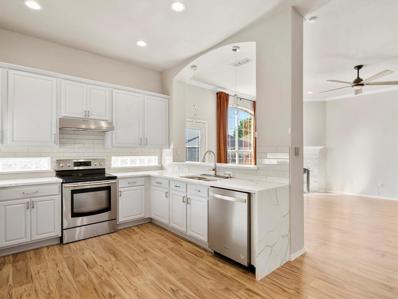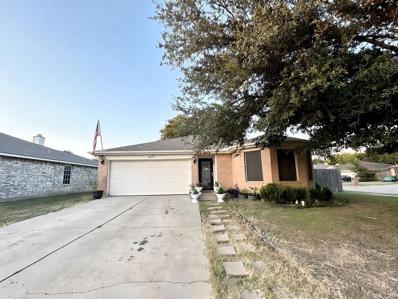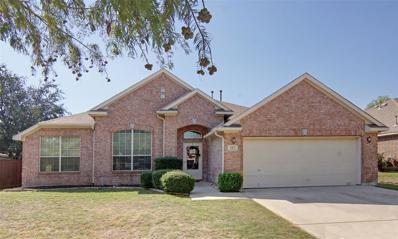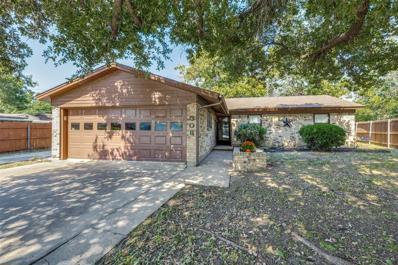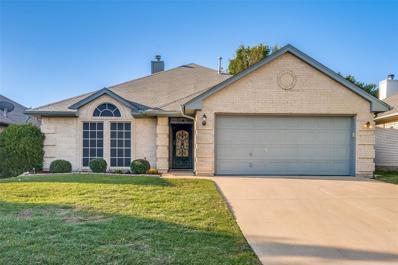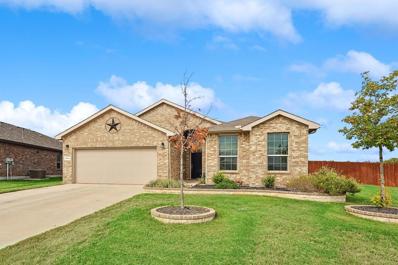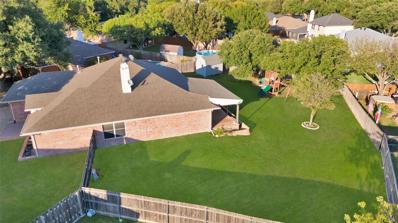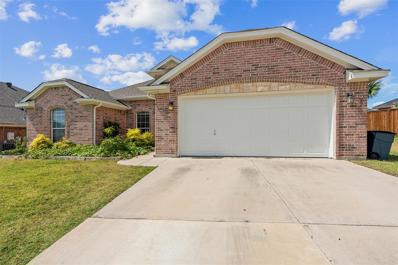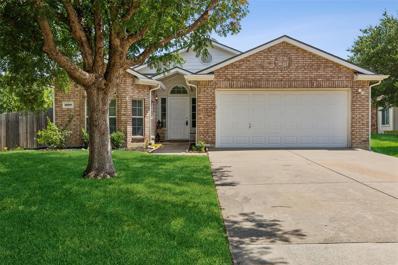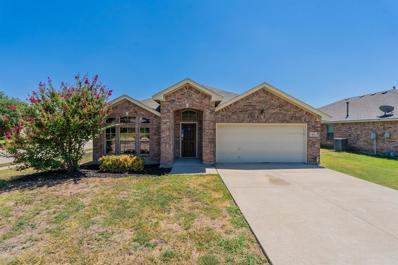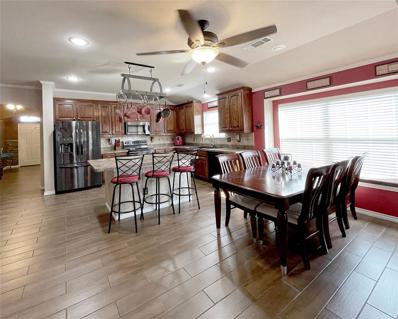Saginaw TX Homes for Sale
$394,500
900 Robin Drive Saginaw, TX 76179
- Type:
- Single Family
- Sq.Ft.:
- 2,650
- Status:
- Active
- Beds:
- 4
- Lot size:
- 0.15 Acres
- Year built:
- 2001
- Baths:
- 3.00
- MLS#:
- 20757776
- Subdivision:
- Dominion Add
ADDITIONAL INFORMATION
Welcome to this charming 4-bedroom, 2.1-bath home, offering spacious living in a prime location just a block away from the community park. Inside, you'll find two inviting living areas, perfect for family time or entertaining guests. The kitchen features modern stainless-steel appliances, making meal prep a breeze. Freshly installed new carpet and recent paint give the home a clean, updated feel. Step outside to the large backyard, where a sparkling pool awaits - ideal for family gatherings, summer barbecues, or simply relaxing in your own private oasis. Don't miss this fantastic opportunity!
$240,000
101 Western Avenue Saginaw, TX 76179
- Type:
- Single Family
- Sq.Ft.:
- 1,056
- Status:
- Active
- Beds:
- 3
- Lot size:
- 0.43 Acres
- Year built:
- 1952
- Baths:
- 1.00
- MLS#:
- 20757369
- Subdivision:
- Sessions Add
ADDITIONAL INFORMATION
Charming 3-bedroom, 1-bathroom home in Saginaw, situated on two spacious lots with potential for development! Originally built in the 1950s, this property underwent a complete renovation in 1999, combining classic character with modern updates. The generous double lot provides ample outdoor space, and there is the possibility to split and build a second home, making this an excellent investment opportunity. While the house does need some work and will be sold as-is, it offers great potential for customization and upgrades to suit your style. Whether youâre looking to expand, invest, or create your dream home, this property has plenty of possibilities. Donât miss out on this unique opportunity in a convenient Saginaw location!
- Type:
- Single Family
- Sq.Ft.:
- 1,832
- Status:
- Active
- Beds:
- 4
- Lot size:
- 0.17 Acres
- Year built:
- 2018
- Baths:
- 2.00
- MLS#:
- 20753744
- Subdivision:
- Basswood Crossing
ADDITIONAL INFORMATION
Welcome to your new home! This Beautiful 2018 home in Basswood Crossing has an open floor plan providing plenty of space to entertain. The beautiful natural stone fireplace was a custom addition to the new build. The kitchen and dining room are open to the living room allowing you to enjoy the coziness of the fire throughout the open plan. This home has 4 generously sized bedrooms and a spa like primary ensuite. Home has ceiling fans throughout including the back porch! Enjoy your morning coffee on the back porch watching the sun rise while admiring your large backyard with a custom landscaped river rock perimeter. This home is a smart home that provides convenience galore to the new homeowner. The community pool and playground are a short walk around the corner. This home has easy accessibility to I35 and 820 while still being within walking distance to schools (PreK-12th). Prime location will also give you an abundance of choices for shopping and restaurants.
- Type:
- Single Family
- Sq.Ft.:
- 1,410
- Status:
- Active
- Beds:
- 3
- Lot size:
- 0.16 Acres
- Year built:
- 1998
- Baths:
- 2.00
- MLS#:
- 20753580
- Subdivision:
- Willowstone Estates
ADDITIONAL INFORMATION
REFRESHED, Ready for Move In, and NO HOA fees! This ALL BRICK 1-story gem features an open concept kitchen, living area with lofted ceiling and high ceilings throughout. UPGRADES include Light Fixtures, Ceiling fans, Kitchen and Bath Faucets, Door Hardware and a kitchen with painted cabinets. There's NEW TILE in the living room, NEW bathroom mirrors, and NEW bathroom exhaust fans. HVAC has been well maintained and you can get cozy in the winter with a WOOD-BURNING BRICK FIREPLACE. Fireplace has newly installed insert and has been inspected for safety! Tile floors grace the kitchen, living area, and bathroom floors, while bedrooms offer comfy carpets. MASTER has an ENSUITE BATH with a tub, shower combo and TWO WALK-IN CLOSETS. Blinds are installed on all windows. The FULLY FENCED BACKYARD COMES WITH A SMOKER for BBQ enthusiasts! Plus, a separate fenced side yard for extra storage. WORKBENCH IN GARAGE. Located mins from Eagle Mountain Lake, downtown Fort Worth, and the Alliance Corridor, in the Eagle Mountain-Saginaw ISD. ***REFRIGERATOR, WASHER AND DRYER, KITCHEN BUFFET, BREAKFAST TABLE AND BEDROOM FURNITURE CAN STAY WITH ACCEPTED OFFER as owner is downsizing**
$365,000
1001 Windsor Drive Saginaw, TX 76179
- Type:
- Single Family
- Sq.Ft.:
- 2,223
- Status:
- Active
- Beds:
- 3
- Lot size:
- 0.19 Acres
- Year built:
- 2001
- Baths:
- 3.00
- MLS#:
- 20755681
- Subdivision:
- Dominion Add
ADDITIONAL INFORMATION
This beautifully updated, open-concept home is situated on a corner lot and features a bright, modern kitchen with elegant waterfall quartz countertops, stainless steel appliances, and custom cabinetry. The kitchen flows seamlessly into the dining area and living room, where oversized windows and a cozy wood-burning fireplace create an inviting space for gatherings. Upstairs, the luxurious primary suite offers a spa-like ensuite bathroom with dual sinks, a separate shower, a large soaking tub, and a spacious walk-in closet. Two additional bedrooms, a guest bathroom, and a full-sized utility room complete the second floor. Outside, the spacious backyard is enclosed by a wood fence featuring a large grassy area, a patio, and storage shed, perfect for outdoor activities. Located in a quiet neighborhood with no HOA, with easy access to major highways, shopping, dining, parks, and schools.
$420,000
341 Bunny Circle Saginaw, TX 76179
- Type:
- Single Family
- Sq.Ft.:
- 2,235
- Status:
- Active
- Beds:
- 4
- Lot size:
- 0.24 Acres
- Year built:
- 2018
- Baths:
- 2.00
- MLS#:
- 20744381
- Subdivision:
- Willow Vista Estates
ADDITIONAL INFORMATION
Welcome to 341 Bunny Circle, Your stunning and meticulously maintained 2018 built home that combines modern comfort with timeless elegance. This spacious 3 bedroom, 2 bathroom property also offers a versatile 4th bedroom or flex room, perfect for use as a home office, playroom, or additional entertainment space. You also have the convenience and additional space of a three car tandem garage. Step inside to discover an open concept living area with soaring ceilings, accentuated by beautiful wooden decorative beams that add a rustic charm. The kitchen and bathrooms feature luxurious granite countertops throughout, offering both style and durability. Whether youâ??re cooking a gourmet meal or hosting family gatherings, the kitchenâ??s modern appliances and ample counter space make it a dream for any home chef. The primary suite is sequestered from the other bedrooms, ensuring privacy and tranquility. This retreat boasts a spacious en suite bathroom with a walk in shower, double vanities, and a large closet, offering all the comforts of a modern lifestyle. Outside, your backyard invites you to unwind and enjoy your very own private oasis. A quaint swimming pool provides the perfect setting for summer relaxation, while the surrounding yard offers plenty of space for children and pets to run and play. Whether youâ??re looking to entertain guests or enjoy quiet evenings under the stars, this backyard has it all. Located in a family friendly neighborhood, your home is within walking distance to the popular Saginaw Rail Park, where you can enjoy nature walks, playgrounds, and community events. Local businesses, shops, and top rated schools are just a short drive away, making this the ideal location for convenience and community. With its blend of modern amenities, thoughtful design, and ideal location, 341 Bunny Circle is more than just a houseâ??itâ??s the perfect place to call home. Donâ??t miss the chance to make this exceptional property yours today!
- Type:
- Single Family
- Sq.Ft.:
- 2,115
- Status:
- Active
- Beds:
- 3
- Lot size:
- 0.17 Acres
- Year built:
- 1975
- Baths:
- 2.00
- MLS#:
- 20756873
- Subdivision:
- RANCHO NORTH ADDITION
ADDITIONAL INFORMATION
POOL IN TEXAS!! I think, YES! The home features two spacious living areasâ??one with a cozy fireplace and built-in shelves near the kitchen, and another ideal for entertaining with a second fireplace, dry bar, and access to the pool. The pool, with new plaster, tile and filter, offers a pergola just off the living area and a generous deck. Recently updated, this charming 3-bedroom, 2-bathroom home shines with fresh, neutral tones throughout. Designer lighting and light-colored LVP flooring flow seamlessly through every room, enhancing the bright, open feel. New windows flood the home with natural light. The dining room at the front can flex as a home office. Conveniently located near Highways 287, 820, and I-35W, this home blends tranquil living with easy access to modern amenities.
$270,000
300 Comiskey Court Saginaw, TX 76179
- Type:
- Single Family
- Sq.Ft.:
- 1,452
- Status:
- Active
- Beds:
- 3
- Lot size:
- 0.18 Acres
- Year built:
- 1998
- Baths:
- 2.00
- MLS#:
- 20756848
- Subdivision:
- Parks Add
ADDITIONAL INFORMATION
Discover the charm of this cozy corner lot home situated in a tranquil cul-de-sac in Saginaw. Featuring three spacious bedrooms and two well-appointed bathrooms, this residence offers a seamless flow with a delightful breakfast nook, a pantry, and a convenient laundry room integrated into the kitchen. The home boasts durable vinyl flooring that extends from the living room to the bedrooms, enhancing its modern appeal. The expansive master bedroom includes walk-in closets, providing ample storage space. Enjoy the convenience of nearby grocery stores, restaurants, and shopping options, all within walking distance, along with easy access to highways. Seize the opportunity to make this inviting home yours.
$409,900
412 Brinkley Drive Saginaw, TX 76179
- Type:
- Single Family
- Sq.Ft.:
- 2,136
- Status:
- Active
- Beds:
- 3
- Lot size:
- 0.17 Acres
- Year built:
- 2021
- Baths:
- 2.00
- MLS#:
- 20755041
- Subdivision:
- Willow Vista Estates
ADDITIONAL INFORMATION
Discover this exceptional 3-bedroom, 2-bathroom home in the desirable Willow Vista Estates designed for both comfort and style. Featuring an open floor plan, this residence offers an ideal layout for modern living. The spacious kitchen boasts an oversized island, perfectly positioned to connect seamlessly with two living areas and the dining room, making it an excellent space for both casual meals and formal gatherings. The master suite is a private retreat, complete with a luxurious walk-in shower and a large walk-in closet, which conveniently connects to the utility room. Thoughtfully designed for ease and practicality, this space enhances the flow and function of the home. Outdoor living is equally impressive with a newly added covered patio, perfect for entertaining or enjoying quiet evenings at home. The property is located in a vibrant community, offering residents access to a pool, playground, and proximity to large parks that include walking trails, softball fields, volleyball and basketball courts. For pet owners, 2 nearby dog parks provide additional convenience. This home offers the perfect blend of modern design, practical amenities, and community-oriented living. Washer, dryer and refrigerator included with acceptable offer.
$460,000
757 Catalpa Road Saginaw, TX 76131
- Type:
- Single Family
- Sq.Ft.:
- 2,892
- Status:
- Active
- Beds:
- 4
- Lot size:
- 0.19 Acres
- Year built:
- 2003
- Baths:
- 3.00
- MLS#:
- 20745554
- Subdivision:
- Creekwood Add
ADDITIONAL INFORMATION
Great home ready for you now! Large, open family room with wood floors, cast stone fireplace and gas logs. The kitchen is light and bright, including white appliances. Gas cooking, center island and bar top. Breakfast nook with cute box window seat. Ginormous pantry will store EVERYTHING! Master suite is private with huge walk-in closet. Enjoy the over-sized whirlpool tub after a long day's work. Secondary beds are split and on the first floor. 15X22 game room, powder bath and a large closet to store games and more is upstairs. One of the best features of your new home is the outdoor kitchen. 2 grills, undermount refrigerator, marble tops and more, all under a covered patio. The Chef in the family will love this place! An additional 11X14 extended patio for eating or lounging is sweet. Storage building in back as well as an over-sized garage for all your STUFF. Creekwood Addition is a wonderful place to reside. Has a pool, playground, walking-jogging trails and lakes. Hurry. SEE TODAY!
- Type:
- Single Family
- Sq.Ft.:
- 2,968
- Status:
- Active
- Beds:
- 5
- Lot size:
- 0.19 Acres
- Year built:
- 2006
- Baths:
- 3.00
- MLS#:
- 20744103
- Subdivision:
- Willow Vista Estates
ADDITIONAL INFORMATION
Nestled in a tranquil neighborhood, this stunning property beautifully blends modern elegance with cozy charm. As you step inside, youâll be welcomed by an open-concept living area filled with natural light, showcasing soaring ceilings and exquisite tile floors. The kitchen is a chef's delight, featuring an electric range and spacious countertopsâperfect for both cooking and entertaining. Retreat to the luxurious primary suite, complete with a relaxing garden tub and a generous walk-in closet. The additional bedrooms are thoughtfully designed, offering ample space for family, guests, or even a personal office. Step outside to your private backyard oasis, ideal for relaxation or gatherings, and conveniently located next to the community pool for added enjoyment. With parks, shopping, and top-rated schools just moments away, this home combines comfort and accessibility. Donât miss your chance to make 605 Fossil Wood Drive your perfect sanctuary!
- Type:
- Single Family
- Sq.Ft.:
- 2,067
- Status:
- Active
- Beds:
- 3
- Lot size:
- 0.32 Acres
- Year built:
- 2003
- Baths:
- 3.00
- MLS#:
- 20742553
- Subdivision:
- Dominion Add
ADDITIONAL INFORMATION
Entertainer's dream !!! A beautiful pool anchors a magnificant backyard for your private oasis for relaxing.Complete with cabana for grilling, covered patio and large uncovered patio. Children and adults alike will love it. A home featuring an impressive entrance that says Welcome Home Open floor plan,big kitchen with adjoining breakfast nook .Gather around the table in the dining room to break bread , share stories and experiences. Retire to the living room for cozy evenings in front of the fireplace sipping your favorte drink while watching a movie . Split bedrooms providing privacy for all. House wired for outside generator. Seller has accepted an option contract. Please show Seller will accept Back up offers.
$289,000
308 Thompson Court Saginaw, TX 76179
- Type:
- Single Family
- Sq.Ft.:
- 1,217
- Status:
- Active
- Beds:
- 3
- Lot size:
- 0.24 Acres
- Year built:
- 1965
- Baths:
- 2.00
- MLS#:
- 20729044
- Subdivision:
- Rancho North Add
ADDITIONAL INFORMATION
Great 3 bedroom 2 bath located in a court with large backyard, wood burning fireplace and extra driveway for extended parking or easy access to backyard. Large covered backyard patio with two outdoor storage buildings. This backyard offers plenty of space for a pool. This year the home got a new roof, AC and all new plumbing. See transaction desk for receipts. Eagle Mountain Saginaw ISD, very low yearly fee for community aquatic center and walking distance to Willow Creek Park a 28 acre park with playgrounds, walking trails, disk golf, food trucks and live music.
$279,000
601 Stallion Lane Saginaw, TX 76179
- Type:
- Single Family
- Sq.Ft.:
- 1,575
- Status:
- Active
- Beds:
- 3
- Lot size:
- 0.23 Acres
- Year built:
- 1977
- Baths:
- 2.00
- MLS#:
- 20739600
- Subdivision:
- Rancho North Add
ADDITIONAL INFORMATION
ZERO DOWN PAYMENT, CONVENTIONAL FINANCING AVAILABLE, 5.5% INTEREST RATE, up to $9K IN CLOSING COST ASSISTANCE, NO PMI, 620 MINIMUM CREDIT SCORE, INQUIRE FOR DETAILS. Price Reduced! Adorable move-in ready home ready for new owners. This 3 bedroom 2 bathroom home has been completely renovated and includes custom cabinetry, quartz countertops, tile showers, designer lighting and smart home technology! Don't miss this one!
- Type:
- Single Family
- Sq.Ft.:
- 2,348
- Status:
- Active
- Beds:
- 4
- Lot size:
- 0.13 Acres
- Year built:
- 1999
- Baths:
- 3.00
- MLS#:
- 20740135
- Subdivision:
- Highland Station Add Iiic
ADDITIONAL INFORMATION
WELCOME HOME! 4 BR, 2.5 BA home in desirable location close to schools, shopping and I-35, is only minutes to the elementary school. North Ft Worth location is convenient to downtown Ft Worth and Alliance Town Center. Home has upstairs and downstairs living areas, master BR is down, and lot is on a cul de sac street.
- Type:
- Single Family
- Sq.Ft.:
- 1,610
- Status:
- Active
- Beds:
- 3
- Lot size:
- 0.13 Acres
- Year built:
- 1996
- Baths:
- 2.00
- MLS#:
- 20736550
- Subdivision:
- Parkwest
ADDITIONAL INFORMATION
This beautifully updated one-story house features 3 spacious bedrooms and 2 bathrooms, perfect for comfortable living. Step inside to discover a modern kitchen that will inspire your inner chef, boasting stainless steel appliances, stunning granite countertops, and elegant 42-inch cabinets. The open layout seamlessly connects the kitchen to the living and dining areas, creating a perfect space for entertaining and family gatherings. The upgraded iron front door adds a touch of sophistication and security, making a grand first impression. The covered patio is perfect for relaxing or hosting outdoor gatherings, while the enclosed backyard offers a safe and secure space for children and pets to play. This home is move-in ready and waiting for you to make it your own!
$369,900
1244 Rebecca Lane Saginaw, TX 76131
- Type:
- Single Family
- Sq.Ft.:
- 1,797
- Status:
- Active
- Beds:
- 4
- Lot size:
- 0.24 Acres
- Year built:
- 2018
- Baths:
- 2.00
- MLS#:
- 20719932
- Subdivision:
- Basswood Xing Ph 2
ADDITIONAL INFORMATION
Welcome to 1244 Rebecca Lane in charming Saginaw, Texas! This exquisite 4-bedroom home boasts a modern open-concept floor plan, perfect for contemporary living and entertaining. The spacious living area seamlessly connects to the stylish kitchen, which features gleaming stainless-steel appliances and elegant granite countertops. The homeâs design ensures a bright and airy atmosphere, ideal for both family gatherings and relaxing evenings. Step outside to discover a massive backyard, covered porch and providing endless opportunities for outdoor activities, gardening, or simply unwinding under the Texas sky. Located in the highly sought-after Eagle Mountain-Saginaw School District, this home offers exceptional educational opportunities for your family. Donât miss out on the chance to make this beautiful property your own. Schedule a tour today and experience all that 1244 Rebecca Lane has to offer! This home should be on your short list... Do not miss out on this one!!!
$330,000
1017 Redding Court Saginaw, TX 76131
- Type:
- Single Family
- Sq.Ft.:
- 1,958
- Status:
- Active
- Beds:
- 4
- Lot size:
- 0.39 Acres
- Year built:
- 1994
- Baths:
- 2.00
- MLS#:
- 20722939
- Subdivision:
- Highland Stationsaginaw
ADDITIONAL INFORMATION
WELCOME TO YOUR NEW HOME with an OVERSIZED BACKYARD in the desirable Highland Station neighborhood of Saginaw! This spacious one-story home features 4 bedrooms and 2 bathrooms on a gratuitously sized nearly .400 ACRE LOT with a beautiful, covered Deck. This beautiful home has been meticulously maintained and is move-in ready! As you step inside, you are greeted by a light and airy open concept split Living Room and Kitchen where you can prepare your daily meals and enjoy a comfortable life after a long day. The well-appointed kitchen features a new gas range and a spacious pantry. The Primary Bedroom is generously sized and includes an En-Suite Bathroom and Walk-In Closet. Located just a stone's throw away from the Fire-Station, Elementary, Middle, and High schools and within ten minutes of the very popular Alliance Town Center in Fort Worth next to multiple Shops, Dining and Gyms, this home is the perfect balance of City living and Suburban tranquility. Don't wait to make it YOURS!
$364,900
808 Grace Lane Saginaw, TX 76179
- Type:
- Single Family
- Sq.Ft.:
- 2,169
- Status:
- Active
- Beds:
- 4
- Lot size:
- 0.21 Acres
- Year built:
- 2007
- Baths:
- 3.00
- MLS#:
- 20717467
- Subdivision:
- Willow Creek Estates
ADDITIONAL INFORMATION
Welcome to this stunning McBee home in the heart of Saginaw. Boasting a wonderful, open floor plan, this spacious living area is highlighted by a cozy gas log fireplace, perfect for relaxation and family gatherings. The kitchen is a chefâs dream with a large island, eat-in area, and a fantastic breakfast bar ideal for kids or additional dining space. With a split bedroom layout, the expansive master suite includes a charming sitting area and a luxurious En Suite bath featuring a jetted tub, separate vanities, and a separate shower, creating a private retreat within your home. Outside, enjoy a generously sized backyard with a fantastic, covered patio, ideal for entertaining guests for those neighborhood barbecues and gatherings. Owners have an active lease on solar panels, ideal for making that electricity bill lower and affordable. Lease can be transferred, or panels can be removed before closing. Come see this impressive home now! This is the one for which you've been searching!
$310,000
1009 Crane Circle Saginaw, TX 76131
- Type:
- Single Family
- Sq.Ft.:
- 1,705
- Status:
- Active
- Beds:
- 3
- Lot size:
- 0.18 Acres
- Year built:
- 2003
- Baths:
- 2.00
- MLS#:
- 20705092
- Subdivision:
- Heather Ridge Estates
ADDITIONAL INFORMATION
This beautifully maintained single-story traditional is situated on a quiet cul de sac, with fantastic curb appeal & wonderful community amenities to enjoy. Once inside, you are welcomed by a stylish interior with soft neutral colors, and on-trend flooring that accents any decor. This thoughtfully designed property features an open-concept layout, seamlessly connecting the kitchen to the spacious living area. The split primary retreat has a large walk-in closet, and a private ensuite with dual sinks, a large walk-in shower, and soaking tub to unwind after a long day. Upgrades include rounded corners, vaulted ceilings, and upgraded lighting. This private fully fenced backyard makes entertaining a breeze, providing plenty of room to create the ultimate outdoor living space! Quick access to major routes, Fort Worth Meacham Airport and centrally located to an array of entertainment & activities including Downtown Fort Worth & Historic Stockyards!
- Type:
- Single Family
- Sq.Ft.:
- 1,968
- Status:
- Active
- Beds:
- 4
- Lot size:
- 0.17 Acres
- Year built:
- 2010
- Baths:
- 2.00
- MLS#:
- 20707531
- Subdivision:
- Spring Creek Saginaw
ADDITIONAL INFORMATION
Welcome to your dream home, featuring a neutral color scheme that adds modern elegance. The kitchen includes a convenient island, ideal for meal prep or entertaining. The primary bedroom offers a spacious walk-in closet, while the primary bathroom boasts double sinks, a separate tub, and a shower for a spa-like experience. Fresh interior paint and new flooring throughout add a touch of freshness. Enjoy the covered patio in the backyard, perfect for relaxation, and the fenced-in yard provides privacy. This home combines comfort and style, with every detail thoughtfully considered.
$282,000
621 Condor Trail Saginaw, TX 76131
- Type:
- Single Family
- Sq.Ft.:
- 1,637
- Status:
- Active
- Beds:
- 3
- Lot size:
- 0.13 Acres
- Year built:
- 2005
- Baths:
- 2.00
- MLS#:
- 20704873
- Subdivision:
- Heather Ridge Estates
ADDITIONAL INFORMATION
Move-in Ready! This spacious, well-maintained home boasts a fresh interior paint job and a full brick exterior. This property is located in the desirable Eagle Mountain-Saginaw ISD and offers easy access to I35 and Loop 820. The home features a thoughtful split bedroom layout, a generous living area, and a separate utility room. This home has two apple trees highlighting the backyard. Situated in a family-friendly neighborhood, you'll enjoy proximity to schools, major highways, and local amenities. The location is ideal, with quick access to Texas Motor Speedway, downtown Fort Worth, Stockyards, shopping, and more. The community offers a pool, playground and walking-biking trails.
- Type:
- Single Family
- Sq.Ft.:
- 2,048
- Status:
- Active
- Beds:
- 4
- Lot size:
- 0.17 Acres
- Year built:
- 2010
- Baths:
- 2.00
- MLS#:
- 20687712
- Subdivision:
- Spring Creek Saginaw
ADDITIONAL INFORMATION
Rare 4 bedroom 2 bath home in desirable Spring Creek Saginaw Subdivision. Home features an Ensuite Bath, Separate Garden Tub & Shower, A kitchen Island, Custom Cabinets, suspended pot holder, front office & formal dining room being used as a game room. The home also has a nicely sized storage shed in the back yard along with a pool and covered rear patio. Smaller bedrooms recently painted. Go Green with solar panels saving the home owner thousands of dollars in electric bills. This open concept home flows from the kitchen and breakfast room into the living room with tall ceilings and lots of natural lighting. Home is about 15 min. from Downtown Ft. Worth, The Stock Yards, Alliance Town Center, Presidio & Eagle Mountain Lake just a few min. away. Easy access to 820 & I-35
- Type:
- Single Family
- Sq.Ft.:
- 1,833
- Status:
- Active
- Beds:
- 3
- Lot size:
- 0.13 Acres
- Year built:
- 1999
- Baths:
- 2.00
- MLS#:
- 20693342
- Subdivision:
- Highland Stationsaginaw
ADDITIONAL INFORMATION
Reduced Price! Welcome Home to This Charming 3-Bedroom House in Saginaw, TX Donâ??t miss out on this fantastic opportunity to own a beautiful 3-bedroom, 2-bathroom home, now at a reduced price! Located just 25 minutes from DFW Airport, with convenient access to I-35W and Loop 820, commuting is a breeze. Major employers such as BNSF, Amazon, and Lockheed Martin are just a stone's throw away, making this an ideal location for professionals. Families will appreciate the nearby schools, ensuring a smooth transition for kids. Enjoy the freedom of no HOA, allowing you to truly make this home your own. With new flooring and fresh paint, this property is move-in ready! Plus, an irrigation system will help keep your yard lush and green during the hot Texas summers. Donâ??t waitâ??come get your keys before the end of the year! Schedule your showing today and discover your perfect home sweet home!
$335,000
700 Cardinal Drive Saginaw, TX 76131
- Type:
- Single Family
- Sq.Ft.:
- 2,347
- Status:
- Active
- Beds:
- 3
- Lot size:
- 0.2 Acres
- Year built:
- 2001
- Baths:
- 3.00
- MLS#:
- 20676664
- Subdivision:
- Heather Ridge Estates
ADDITIONAL INFORMATION
$2000 toward closing cost available from preferred lender. This comforting home will greet you with 17-foot ceilings, creating an airy and spacious ambiance throughout. You'll find warm, welcoming living spaces for family and friends. As well as a recently updated kitchen featuring modern finishes and SS appliances. Available to you in, move-in ready condition with fresh paint, recently replaced 16 seer AC and efficient water heater for your comfort in every season. The open floorplan will delight the next owner with a need for more space, and with all bedrooms upstairs you'll agree this home is designed both for relaxation and entertainment. Previous owners took good care to maintain the home. From many new windows to foundation repair, they have kept the house in great shape for you. Even a board on board 6ft privacy fence has been added for a beautiful look and peace of mind while out on the patio. Positioned on a large corner lot close to the community pool and play area. Back on the market, previous buyer lost financing.

The data relating to real estate for sale on this web site comes in part from the Broker Reciprocity Program of the NTREIS Multiple Listing Service. Real estate listings held by brokerage firms other than this broker are marked with the Broker Reciprocity logo and detailed information about them includes the name of the listing brokers. ©2024 North Texas Real Estate Information Systems
Saginaw Real Estate
The median home value in Saginaw, TX is $299,200. This is lower than the county median home value of $310,500. The national median home value is $338,100. The average price of homes sold in Saginaw, TX is $299,200. Approximately 72.62% of Saginaw homes are owned, compared to 26.24% rented, while 1.14% are vacant. Saginaw real estate listings include condos, townhomes, and single family homes for sale. Commercial properties are also available. If you see a property you’re interested in, contact a Saginaw real estate agent to arrange a tour today!
Saginaw, Texas has a population of 23,676. Saginaw is more family-centric than the surrounding county with 40.05% of the households containing married families with children. The county average for households married with children is 34.97%.
The median household income in Saginaw, Texas is $89,071. The median household income for the surrounding county is $73,545 compared to the national median of $69,021. The median age of people living in Saginaw is 36.9 years.
Saginaw Weather
The average high temperature in July is 95.3 degrees, with an average low temperature in January of 34 degrees. The average rainfall is approximately 37.2 inches per year, with 1.6 inches of snow per year.
