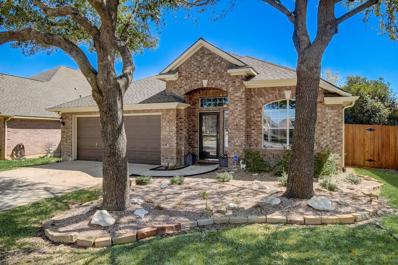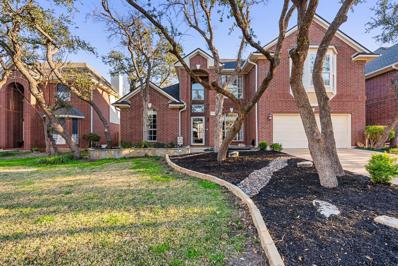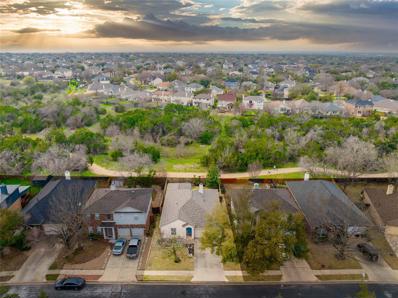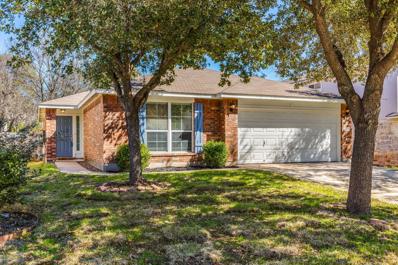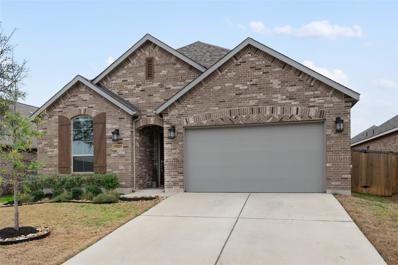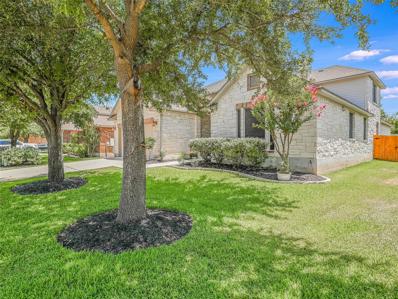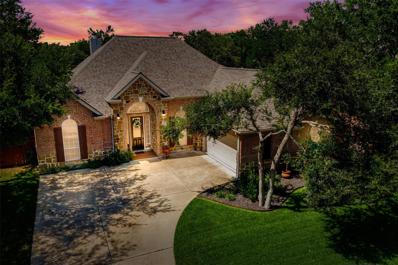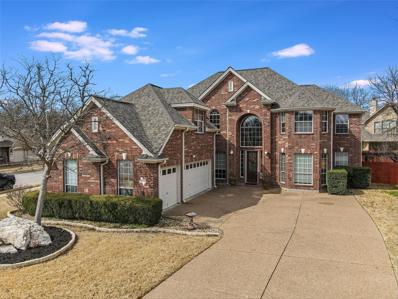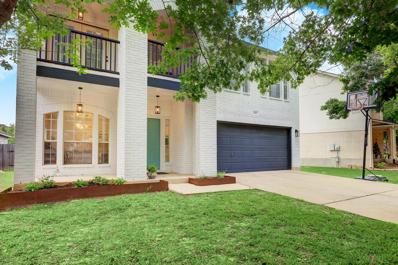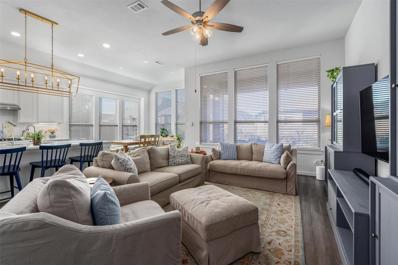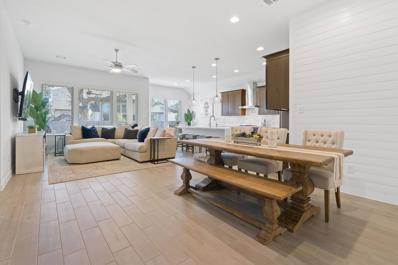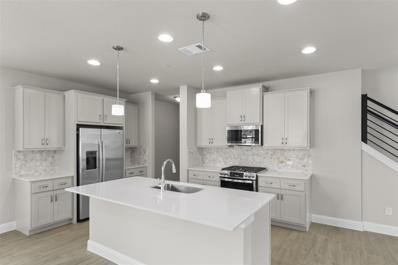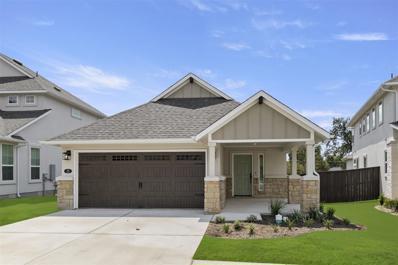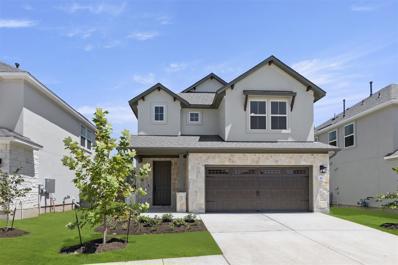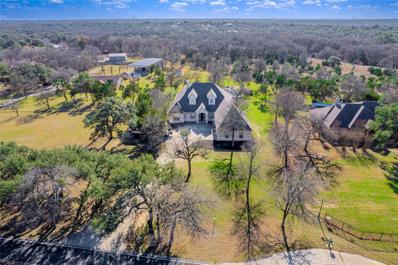Round Rock TX Homes for Sale
- Type:
- Single Family
- Sq.Ft.:
- 2,052
- Status:
- Active
- Beds:
- 3
- Year built:
- 2007
- Baths:
- 2.00
- MLS#:
- 4866734
- Subdivision:
- Village At Mayfield Ranch Ph 03
ADDITIONAL INFORMATION
Don't miss this great opportunity in Round Rock ISD and Mayfield Ranch! This wonderful one story is move-in ready and has everything you might want, and more! Beautifully landscaped yard, open floor plan, high ceilings, granite countertops, stainless appliances, built-in desk, separate dining (or additionally living) area, home office, bonus sunroom, no carpet, double vanities, walk-in shower, garden tub, rainwater collection, shade trees, and the list goes on and on! This is the one you have been waiting for!
- Type:
- Single Family
- Sq.Ft.:
- 2,478
- Status:
- Active
- Beds:
- 4
- Year built:
- 1992
- Baths:
- 3.00
- MLS#:
- 8093793
- Subdivision:
- Oaklands Sec 01A
ADDITIONAL INFORMATION
***Multiple Offers*** Best and final by Wednesday 3/6 at 5 PMWelcome to this rare gem, astunningmove-in ready 4bedroom 2.5 bathroom home with NO BACK NEIGHBORS in the highly desirable neighborhood of The Oaklands! With top tier RRISD schools K-12, this is the perfect place for your family to put down roots! It is important to mention with recent winter storms that this home did not loose power in either storm!As you step inside, you're greeted with soaring ceilings, anopen floorplan with abundant natural light,and a cozy yet classy feel. High ceilings and warm luxury plank floors continue throughout this airy home. The remodeled kitchen includes beautiful granite countertops, stainless gas appliances, a large center island, and plenty of storage. Meals can be enjoyed from the formal dining or the spacious breakfast area open to the kitchen and livingareas. The open living area is ideal for entertaining and features a wall of windows surrounding the cozygas fireplace. The primary bedroom is a true retreat, complete with a stunning bay window overlooking thebackyard, a double vanity, large walk in shower and 2 seperate walk-inclosets with breathtaking barn doors. The laundry room is equipped with storage cabinets above the washer and dryer and a utility sink with storage cabinet below. Upstairs you will find a spacious gameroom partially open to below and 3 generously sized guest bedrooms with a full bathroom!Don't miss the opportunity to make this lovely home your own, a beautiful treasure like this house wont last long!https://1811springwaterdrive.relahq.com/?mls
$430,000
4038 Cargill Dr Round Rock, TX 78681
- Type:
- Single Family
- Sq.Ft.:
- 1,564
- Status:
- Active
- Beds:
- 3
- Year built:
- 1999
- Baths:
- 2.00
- MLS#:
- 4927236
- Subdivision:
- Cat Hollow Sec C Ph 01
ADDITIONAL INFORMATION
Greenbelt trail lot, totally move in ready, in Cat Hollow with some of the best schools around Austin, a property tax rate below 2%, a roof, windows, and AC units all less than 5 years old, high ceilings and a gas fireplace; it does not get better than this! Welcome to 4038 Cargill in one of the most sought-after communities in Round Rock, Cat Hollow. This home is totally move in ready, with recent paint, a roof and all windows replaced in 2024, engineered hardwood flooring, AC system replaced in 2019, and right on the trail through Cat Hollow and the Brushy Creek Trail system, you won't want to miss this one. Google Fiber, AT&T, and Spectrum are all offered here. Stove is plumbed for gas should you want to install a gas range. On the trail, left takes you to the Brushy Creek community center as well as Cedar Valley middle and Great Oaks elementary, and turning right takes you to Cat Hollow Park with a brand new playground, volleyball and basketball courts, as well as the greater Brushy Creek trail system. You are not going to want to miss this home.
- Type:
- Single Family
- Sq.Ft.:
- 1,664
- Status:
- Active
- Beds:
- 3
- Lot size:
- 0.25 Acres
- Year built:
- 1977
- Baths:
- 2.00
- MLS#:
- 6535590
- Subdivision:
- Round Rock West Sec 05
ADDITIONAL INFORMATION
Welcome to 1004 Deepwood Dr, located in the desirable Round Rock West Subdivision in Round Rock, Texas. This stunning single-story home offers a perfect blend of elegance and comfort, boasting a beautifully updated interior and spacious outdoor living area. As you enter, you'll be captivated by the stylish design and modern finishes throughout. The heart of the home is the gourmet kitchen, featuring granite countertops, stainless steel appliances, and ample cabinet space, making it a chef's dream come true. The open-concept layout seamlessly connects the kitchen to the living and dining areas, creating an ideal space for entertaining guests or simply relaxing with family. With large windows flooding the space with natural light, every corner of this home feels warm and inviting. The primary bedroom is conveniently located upstairs, offering privacy and tranquility, while two additional bedrooms downstairs provide flexibility and convenience for guests or family members. Step outside to discover a spacious backyard oasis, perfect for outdoor activities, gardening, or simply enjoying the fresh air. Your furry friends will love the ample space to run and play. Located in a peaceful neighborhood yet close to major highways, shopping, dining, and entertainment options, 1004 Deepwood Dr offers the perfect combination of convenience and serenity. Don't miss your chance to call this beautiful house your new home. Schedule your showing today!
- Type:
- Single Family
- Sq.Ft.:
- 1,451
- Status:
- Active
- Beds:
- 3
- Year built:
- 2003
- Baths:
- 2.00
- MLS#:
- 4031534
- Subdivision:
- Preserve At Stone Oak Ph 3 Sec 3
ADDITIONAL INFORMATION
Cute single story home in the Preserve at Stone Oak. 3 bedrooms, 2 full bathrooms, 2-car attached garage. This neighborhood has many fenced in pools with highly rated schools.
- Type:
- Single Family
- Sq.Ft.:
- 2,209
- Status:
- Active
- Beds:
- 4
- Year built:
- 2020
- Baths:
- 3.00
- MLS#:
- 3635165
- Subdivision:
- Highlands At Mayfield Ranch
ADDITIONAL INFORMATION
Well maintained one story home completed in late 2020. Part of Highland Homes Artisan series. Fifty foot wide lot. Over $40,000 in builder upgrades. Upgrades include: five burner cooktop, wall oven & microwave, vent hood, vinyl plank flooring, eight-foot doors throughout, custom front door, additional windows in dining, and so much more. There are four bedrooms, three full baths and separate study/flex space. Well-proportioned kitchen with walk in pantry and large island. Open and flexible floorplan. Private backyard with covered patio.
- Type:
- Single Family
- Sq.Ft.:
- 3,402
- Status:
- Active
- Beds:
- 4
- Year built:
- 2007
- Baths:
- 4.00
- MLS#:
- 5971655
- Subdivision:
- Hidden Glen Ph 04B
ADDITIONAL INFORMATION
Beautiful family home on a quiet street in highly sought after Hidden Glen subdivision with fabulous upgrades throughout! This home is light, bright and has a wonderful open floorplan with great use of space! Most of the bedrooms and living spaces are on the first floor which include 3 bedrooms (master bedroom included), 2.5 baths and a study/bedroom as well as 2 living areas and 2 dining rooms. Upstairs consists of one large bedroom, one bathroom and a huge game room. The kitchen has Silestone countertops, new stainless steel appliances and is open to the breakfast area and large living room with a cozy fireplace. Nice wood floors and tile throughout most of the main floor as well as recently upgraded light fixtures. Nice yard with an extended patio and stone fence. This home is close and convenient to highly rated schools, tasty restaurants and shopping. There is a neighborhood pool, sports courts & walking trail.
- Type:
- Single Family
- Sq.Ft.:
- 3,125
- Status:
- Active
- Beds:
- 3
- Year built:
- 2003
- Baths:
- 4.00
- MLS#:
- 2413165
- Subdivision:
- Hidden Glen Ph 02-B
ADDITIONAL INFORMATION
Stunning home in the amazing subdivision of Hidden Glen in Round Rock has so much to offer! Backed up to a greenbelt of more than 576 acres of treed land, you'll love the feel of peace and nature while having your morning coffee under your covered patio overlooking the beautifully landscaped back yard. See-through iron fence. Tons of outdoor living space gives you opportunity to add your own touches. As you enter the front of the home, you're greeted with high ceilings and surrounded in natural light from windows in all directions. There is an open feel throughout that still allows separation of living and dining spaces. The home flows eloquently with a subtle pause at the double mantled wood fireplace in the living area, but you'll want to linger in the expansive kitchen that has everything from a large kitchen sink to a gas cooktop, beautiful granite countertops and island/breakfast bar with tons of cabinets! The primary suite is an absolute delight with windows to the back yard oasis, and roomy ensuite featuring a separate shower, large soaking tub, dual sinks and walk in closet. This home also has a second primary suite on the first floor! French doors open to a study with views of the sunbelt. There is an enormous flex/media/game room upstairs with a full bath. Brand new ROOF with architectural shingles! Shaded and open walking trails, neighborhood park & pool. Easy access to I-35, 15 min to Del - Dimond Baseball Stadium and Kalahari Resort & Convention Center. Come experience for yourself today!
- Type:
- Single Family
- Sq.Ft.:
- 4,075
- Status:
- Active
- Beds:
- 4
- Year built:
- 2005
- Baths:
- 4.00
- MLS#:
- 2889699
- Subdivision:
- Hidden Glen Ph 06-A
ADDITIONAL INFORMATION
Wonderful Drees built home on large .310 acre corner lot with fabulous in ground pool with spa. Spacious floor plan with master down, multiple living and dining areas! Home also features whole house audio system with out door speakers. Great neighborhood and location! Both water heaters updated in the last four years. Both a/c compressors update in the last four years as well. Roof replaced in 2023. Nothing left to do but move in and enjoy the pool this summer! Additional photos available on virtual tour.
- Type:
- Single Family
- Sq.Ft.:
- 2,574
- Status:
- Active
- Beds:
- 3
- Year built:
- 1998
- Baths:
- 3.00
- MLS#:
- 5195490
- Subdivision:
- Stone Oak At Round Rock Sec 3
ADDITIONAL INFORMATION
This modern farmhouse-style home, updated in 2021, will impress even the most discerning buyer. Located in the highly regarded Round Rock School District, this home boasts two living areas and a generously-sized primary suite featuring a large balcony, office space, and cozy fireplace. The suite also offers a spacious walk-in closet and a luxurious freestanding modern bathtub. The chef's kitchen is fully upgraded with soft-close cabinets, white quartz countertops, stainless steel appliances, and beautiful hardwood flooring. Conveniently located within walking distance of the neighborhood playground and pool, and only minutes from tons of restaurants, shops and parks.
- Type:
- Single Family
- Sq.Ft.:
- 2,282
- Status:
- Active
- Beds:
- 4
- Year built:
- 2020
- Baths:
- 3.00
- MLS#:
- 5214001
- Subdivision:
- Highlands At Mayfield Ranch
ADDITIONAL INFORMATION
OPEN HOUSE Sunday 2/18, 1:00 to 3:00 PM! Come see the nicest design in Highlands at Mayfield Ranch. Step into your new home in the peaceful community at the Highlands of Mayfield Ranch. The single story, 4-bedroom, 3-bath home + dedicated office, seamlessly blends modern touches and timeless style. The large kitchen, extended patio and professionally landscaped yard will make entertaining friends and family a delight year round. The owners have taken pride to update this home to make it functional and comfortable by adding over $50k in upgrades. It has been thoughtfully updated with custom closets, pantry, powered patio screens, and much more. The 3-car garage is Tesla-ready, with the electrical panel adjacent to the garage. The community park, playground and recently renovated pool are less than a mile away. And, the 500 acre Southwest Williamson County Regional park is just minutes away. Schedule a viewing today and come see how much this community and home have to offer. Indoor features • Custom Elfa closet organization in bedrooms and pantry• Updated interior recessed and pendant lighting• Tailored 10-foot curtains• White shaker cabinets with pullout shelves • Built-in dining room banquette seating• Quartz countertops• GE stainless steel appliances• Gas appliances• Dual-pane windows • Smart home features - Nest doorbell, door locks and thermostat. • Dupure Omega whole home water softener (negotiable)Outdoor features • 3-car garage• Professionally landscaped yard with mature trees and plants• Racchio irrigation controller for lawn and plant beds • Limestone pavers & outdoor living area• Rain gutters on all horizontal roof edges• Minka Aire fans (w/ remotes) •Custom powered shades (w/ remote) create a fully screen patio •Custom exterior holiday lights, including around the 3-car garage
- Type:
- Single Family
- Sq.Ft.:
- 2,018
- Status:
- Active
- Beds:
- 3
- Year built:
- 2020
- Baths:
- 3.00
- MLS#:
- 2172788
- Subdivision:
- Highlands At Mayfield Ranch Sec 10A
ADDITIONAL INFORMATION
Welcome to 857 Whitetail Drive situated in the sought-after Highlands at Mayfield Ranch community. This impeccably maintained home, constructed by Trendmaker Homes in 2020, offers a harmonious blend of comfort, elegance, and practicality. This single-story residence boasts three bedrooms, two and a half bathrooms, and a study that could be used as an office or nurseryUpon entry, you're welcomed by Marazzi wood-look tile flooring and soaring ceilings, providing seamless sightlines to the living space and backyard beyond. To the left, you'll discover two guest bedrooms, a full bathroom, and a convenient laundry room. On the right side of the hallway, there's an exclusive study and a powder bathroom.The heart of the home showcases abundant natural light, perfect for hosting gatherings. Your eyes are drawn to the charming shiplap accent wall in the dining room and the generously sized quartz countertops in the chef's kitchen. The primary bedroom features a private en-suite bathroom and a spacious walk-in closet.Outside, the backyard offers a generously sized covered patio and a shaded grassy area, ideal for weekend barbecues and outdoor relaxation. Don't let this opportunity pass by to make 857 Whitetail Drive your new address.
- Type:
- Single Family
- Sq.Ft.:
- 1,997
- Status:
- Active
- Beds:
- 4
- Lot size:
- 0.11 Acres
- Year built:
- 2024
- Baths:
- 3.00
- MLS#:
- 2339475
- Subdivision:
- Clear Creek
ADDITIONAL INFORMATION
MLS# 2339475 - Built by Brohn Homes - Ready Now! ~ Elevate your living experience in this captivating two-story open-plan home, boasting an added 4th bedroom and a upgraded full bath downstairs for added convenience. The kitchen is a culinary haven with granite countertops, a large island, 42-inch cabinet uppers, and stainless steel appliances including refrigerator. The spacious primary suite is a sanctuary of luxury, featuring a walk-in closet with an added door, a dual vanity, a walk-in mud set shower. Enjoy the comfort of ceiling fans in the living room, loft, and primary bedroom, along with blinds throughout. Additional features include a mud room off the garage, 8-foot doors on the first floor, a gas drop for BBQ, and much more! Benefit from an exceptionally low tax rate, with front and back yard mowing and edging seamlessly included in the HOA fees! Photos for representation only!
- Type:
- Single Family
- Sq.Ft.:
- 1,698
- Status:
- Active
- Beds:
- 3
- Lot size:
- 0.12 Acres
- Year built:
- 2024
- Baths:
- 3.00
- MLS#:
- 6309100
- Subdivision:
- Clear Creek
ADDITIONAL INFORMATION
MLS# 6309100 - Built by Brohn Homes - Ready Now! ~ Lots of natural lighting in this open plan with 8 foot doors at first floor, ceiling fans at living room and primary, and blinds throughout. Stainless steel appliances including refrigerator, 42 inch cabinet uppers, quartz countertops, and center island at kitchen. Spacious primary features walk-in closet with added door, dual vanity, walk-in shower, and water closet with added door. Other great highlights include, front gutters, gas drop for BBQ, mud set shower in the primary shower, and garage door opener! Extremely low tax rate, and front and back yard mowing and edging included with HOA fees!!
- Type:
- Single Family
- Sq.Ft.:
- 1,450
- Status:
- Active
- Beds:
- 3
- Lot size:
- 0.12 Acres
- Year built:
- 2024
- Baths:
- 2.00
- MLS#:
- 6238755
- Subdivision:
- Clear Creek
ADDITIONAL INFORMATION
MLS# 6238755 - Built by Brohn Homes - Ready Now! ~ Step into the allure of this stunning open floor plan residence, where a thoughtfully designed mudroom off the garage and abundant natural lighting create an inviting ambiance. The grandeur continues with ten-foot ceilings gracing all main rooms, enhancing the sense of spaciousness. The kitchen is a culinary masterpiece, boasting granite countertops, 42-inch cabinet uppers, and stainless steel appliances, including a refrigerator. The primary suite is a sanctuary of comfort, featuring a ceiling fan, a generous walk-in closet, a dual vanity, and a walk-in mud-set shower. Revel in the convenience of front and back yard mowing and edging seamlessly covered by the monthly HOA fees, coupled with an exceptionally low tax rate. Safety is prioritized with fire sprinklers, and the residence is only minutes away from I-35 and 1431, adding to its allure. Photos for representation only!
- Type:
- Condo
- Sq.Ft.:
- 2,243
- Status:
- Active
- Beds:
- 4
- Lot size:
- 1.79 Acres
- Year built:
- 2024
- Baths:
- 3.00
- MLS#:
- 8615179
- Subdivision:
- Highland Horizon Ph Iv
ADDITIONAL INFORMATION
Pre-selling new construction Net-Zero ready town homes at Solara at Highland Horizon! Solara at Highland Horizon is a premier gated community of 16 thoughtfully and environmentally designed Net-Zero ready town homes! Located in the heart of lush Texas Hill Country just northwest of Austin in Round Rock, Solara at Highland Horizon is surrounded by established high-end single-family neighborhoods, as well as many close-by national retail, restaurant, entertainment, and employment centers. It is within 1 mile of the intersection of toll road 45 & Mopac Expressway, with easy access to everything, including downtown Austin. It is only minutes from The Domain, a retail mecca with over 100 upscale retail shops and restaurants. Located in the acclaimed Round Rock ISD and minutes from Concordia University and the Cypress Creek campus of Austin Community College, Solara at Highland Horizon provides educational opportunities for all family members. There is an interconnecting trail system around Brushy Creek Lake Regional Park that also runs through the neighboring Avery Ranch and Northwoods communities where residents can hike, bike or take a leisurely stroll. There are also many neighborhood parks and natural areas to enjoy. Solara at Highland Horizon is the embodiment of a great location for a productive, safe and healthy lifestyle. Solara at Highland Horizon features well--crafted floor plans with attached garages, beautiful stone and stucco exteriors, private & fenced rear yards, great curb appeal, solar panels on all roofs, and energy efficient fixtures and appliances. At Solara your family will get the benefits of Hill Country living, upscale shopping, dining and entertainment, great transportation options, a top-rated school district, amazing natural amenities, and energy efficiency, all in one of the most desirable areas of Texas! Office and full bath on first floor! End unit! Completion of first units Q1 2025!
- Type:
- Condo
- Sq.Ft.:
- 2,243
- Status:
- Active
- Beds:
- 4
- Lot size:
- 1.79 Acres
- Year built:
- 2024
- Baths:
- 3.00
- MLS#:
- 2873592
- Subdivision:
- Highland Horizon Ph Iv
ADDITIONAL INFORMATION
Pre-selling new construction Net-Zero ready town homes at Solara at Highland Horizon! Solara at Highland Horizon is a premier gated community of 16 thoughtfully and environmentally designed Net-Zero ready town homes! Located in the heart of lush Texas Hill Country just northwest of Austin in Round Rock, Solara at Highland Horizon is surrounded by established high-end single-family neighborhoods, as well as many close-by national retail, restaurant, entertainment, and employment centers. It is within 1 mile of the intersection of toll road 45 & Mopac Expressway, with easy access to everything, including downtown Austin. It is only minutes from The Domain, a retail mecca with over 100 upscale retail shops and restaurants. Located in the acclaimed Round Rock ISD and minutes from Concordia University and the Cypress Creek campus of Austin Community College, Solara at Highland Horizon provides educational opportunities for all family members. There is an interconnecting trail system around Brushy Creek Lake Regional Park that also runs through the neighboring Avery Ranch and Northwoods communities where residents can hike, bike or take a leisurely stroll. There are also many neighborhood parks and natural areas to enjoy. Solara at Highland Horizon is the embodiment of a great location for a productive, safe and healthy lifestyle. Solara at Highland Horizon features well--crafted floor plans with attached garages, beautiful stone and stucco exteriors, private & fenced rear yards, great curb appeal, solar panels on all roofs, and energy efficient fixtures and appliances. At Solara your family will get the benefits of Hill Country living, upscale shopping, dining and entertainment, great transportation options, a top-rated school district, amazing natural amenities, and energy efficiency, all in one of the most desirable areas of Texas! Office and full bath on first floor! Completion of first units Q1 2025!
- Type:
- Single Family
- Sq.Ft.:
- 1,981
- Status:
- Active
- Beds:
- 4
- Lot size:
- 0.15 Acres
- Year built:
- 2024
- Baths:
- 3.00
- MLS#:
- 2350234
- Subdivision:
- Clear Creek
ADDITIONAL INFORMATION
MLS# 2350234 - Built by Brohn Homes - Ready Now! ~ Discover the perfect home in Round Rock's new Clear Creek subdivision, a charming two-story residence with a natural stone and stucco front. The open floor plan on the first floor seamlessly integrates a mudroom off the garage, a flexible room ideal for various uses, and a covered patio. There is a guest bedroom and bathroom on the first floor. Journey upstairs to find a loft and all three bedrooms, accompanied by a utility closet and two full baths, including the en suite primary bath with a walk-in shower. Luxurious touches abound, from the 8-foot doors on the first floor to the stainless steel appliances including refrigerator and ceiling fans in the living room and primary bedroom. Enjoy the convenience of front and back yard mowing and edging included in the monthly HOA fees, coupled with an exceptionally low tax rate. All of this, just minutes away from I-35 and 1431!! Photos for representation only.
- Type:
- Single Family
- Sq.Ft.:
- 1,698
- Status:
- Active
- Beds:
- 3
- Lot size:
- 0.11 Acres
- Year built:
- 2023
- Baths:
- 3.00
- MLS#:
- 2579086
- Subdivision:
- Clear Creek
ADDITIONAL INFORMATION
MLS# 2579086 - Built by Brohn Homes - Ready Now! ~ Elevate your living experience with the distinctive touch of 8-foot doors on the first floor, enhancing the expansive open-concept living areas adorned with upgraded wood-look tile flooring. The kitchen is a culinary haven, featuring 42-inch cabinets, stainless steel appliances (including a refrigerator), and an atmosphere of sophistication. Venture upstairs to discover all three bedrooms, including the primary suite with an en suite bathroom boasting a dual vanity, walk-in closet, and a luxurious walk-in shower. The exterior showcases a stunning natural stone and stucco front, complemented by a rear covered patio for outdoor enjoyment. Revel in the convenience of front and back yard mowing and edging seamlessly included in the monthly HOA fees, coupled with an exceptionally low tax rate. Just minutes away from I-35 and 1431, this residence combines elegance and convenience!
- Type:
- Single Family
- Sq.Ft.:
- 1,950
- Status:
- Active
- Beds:
- 4
- Lot size:
- 0.1 Acres
- Year built:
- 2024
- Baths:
- 3.00
- MLS#:
- 8341602
- Subdivision:
- Clear Creek
ADDITIONAL INFORMATION
MLS# 8341602 - Built by Brohn Homes - Ready Now! ~ Discover elegance in this exquisite stone and stucco-front residence nestled in the Clear Creek subdivision in Round Rock. The main floor unveils an open floor plan, adorned with wood-look tile in key areas, a guest bedroom with a full bathroom, a convenient mudroom off the garage, and a covered patio. Ascend to the upper level, where a loft and three bedrooms await, accompanied by a utility closet. The luxurious en suite primary bath with a walk-in shower. The primary bedroom exudes spaciousness. The home boasts 8-foot doors on the first floor, stainless steel appliances, and ceiling fans in the living room and primary bedroom. With front and back yard mowing and edging included in the monthly HOA fees, an incredibly low tax rate, and proximity to I-35 and 1431, this residence is a true gem! Photos for representation only
- Type:
- Single Family
- Sq.Ft.:
- 3,538
- Status:
- Active
- Beds:
- 3
- Lot size:
- 1.38 Acres
- Year built:
- 2000
- Baths:
- 4.00
- MLS#:
- 1096313
- Subdivision:
- Great Oaks
ADDITIONAL INFORMATION
Located in a quiet and peaceful neighborhood, this 3bed/3.5bth 3,538 sqft home (with the possibility of adding a 4th bedroom) has everything you’ve been looking for and more. Each room features its own bathroom plus there's a half bath giving you plenty of privacy throughout the house. Enjoy movie nights in your game room equipped with surround sound or take a dip in your large pool complete with built-in sauna and diving board that reaches 9 ft deep. The home is also plumbed for an outdoor kitchen! The oversized master bedroom comes complete with his & hers closets as well as a sitting area. Plus, don't forget about all of the other incredible amenities such as floor to ceiling cabinetry custom built, new appliances finished attic with full stairs standing space, laundry room outfitted with additional freezer & fridge space, water filter & softener system plus so much more!

Listings courtesy of Unlock MLS as distributed by MLS GRID. Based on information submitted to the MLS GRID as of {{last updated}}. All data is obtained from various sources and may not have been verified by broker or MLS GRID. Supplied Open House Information is subject to change without notice. All information should be independently reviewed and verified for accuracy. Properties may or may not be listed by the office/agent presenting the information. Properties displayed may be listed or sold by various participants in the MLS. Listings courtesy of ACTRIS MLS as distributed by MLS GRID, based on information submitted to the MLS GRID as of {{last updated}}.. All data is obtained from various sources and may not have been verified by broker or MLS GRID. Supplied Open House Information is subject to change without notice. All information should be independently reviewed and verified for accuracy. Properties may or may not be listed by the office/agent presenting the information. The Digital Millennium Copyright Act of 1998, 17 U.S.C. § 512 (the “DMCA”) provides recourse for copyright owners who believe that material appearing on the Internet infringes their rights under U.S. copyright law. If you believe in good faith that any content or material made available in connection with our website or services infringes your copyright, you (or your agent) may send us a notice requesting that the content or material be removed, or access to it blocked. Notices must be sent in writing by email to [email protected]. The DMCA requires that your notice of alleged copyright infringement include the following information: (1) description of the copyrighted work that is the subject of claimed infringement; (2) description of the alleged infringing content and information sufficient to permit us to locate the content; (3) contact information for you, including your address, telephone number and email address; (4) a statement by you that you have a good faith belief that the content in the manner complained of is not authorized by the copyright owner, or its agent, or by the operation of any law; (5) a statement by you, signed under penalty of perjury, that the inf
Round Rock Real Estate
The median home value in Round Rock, TX is $431,900. This is lower than the county median home value of $439,400. The national median home value is $338,100. The average price of homes sold in Round Rock, TX is $431,900. Approximately 52.84% of Round Rock homes are owned, compared to 42.05% rented, while 5.12% are vacant. Round Rock real estate listings include condos, townhomes, and single family homes for sale. Commercial properties are also available. If you see a property you’re interested in, contact a Round Rock real estate agent to arrange a tour today!
Round Rock, Texas 78681 has a population of 117,735. Round Rock 78681 is more family-centric than the surrounding county with 44.89% of the households containing married families with children. The county average for households married with children is 41.39%.
The median household income in Round Rock, Texas 78681 is $86,587. The median household income for the surrounding county is $94,705 compared to the national median of $69,021. The median age of people living in Round Rock 78681 is 35.6 years.
Round Rock Weather
The average high temperature in July is 95 degrees, with an average low temperature in January of 38 degrees. The average rainfall is approximately 36 inches per year, with 0.2 inches of snow per year.
