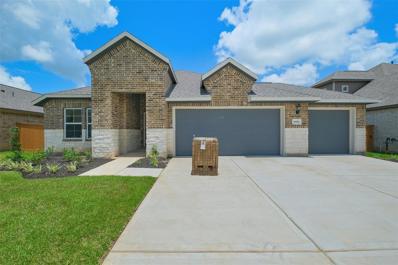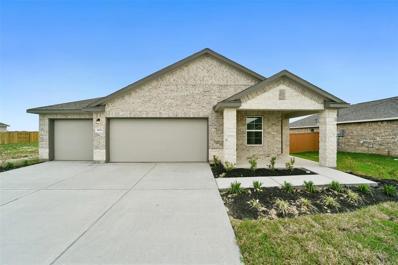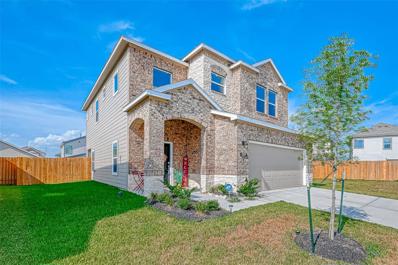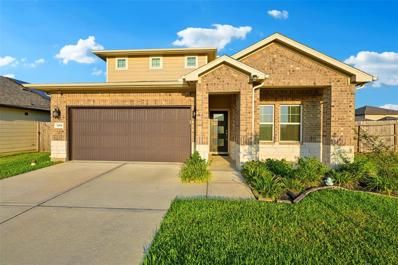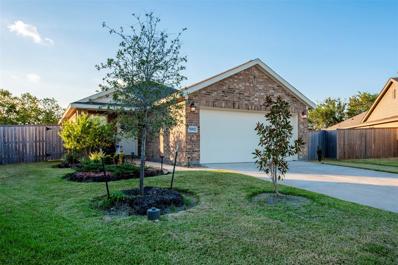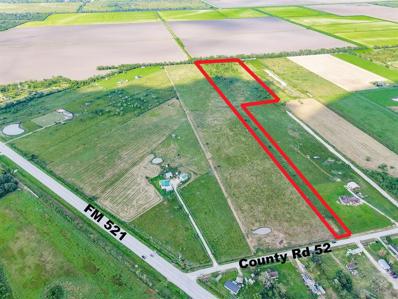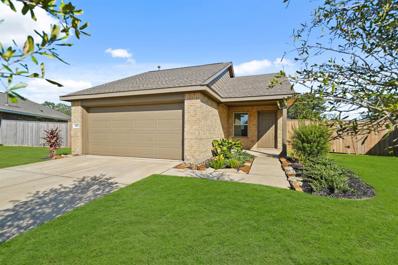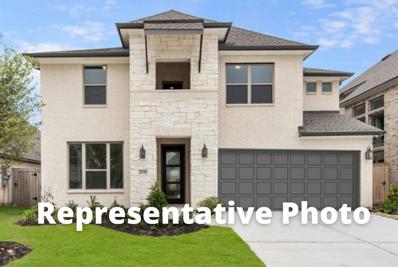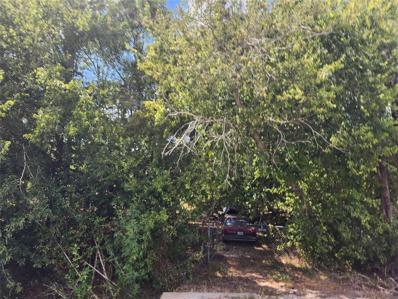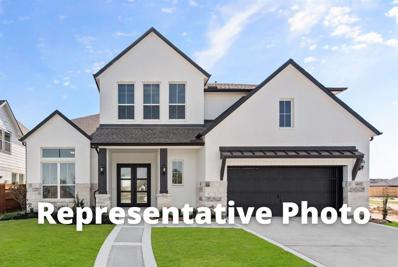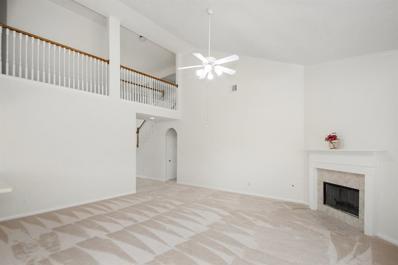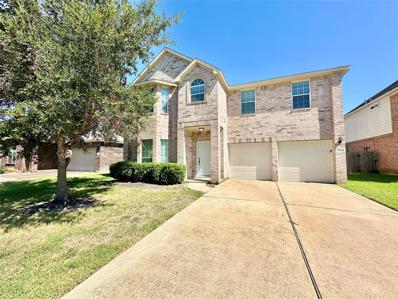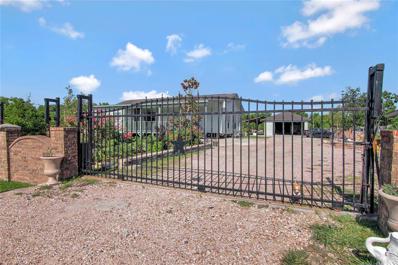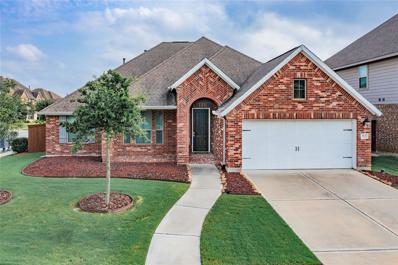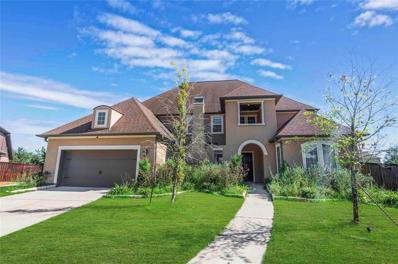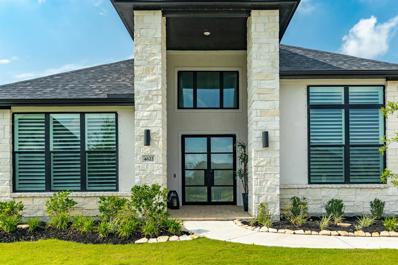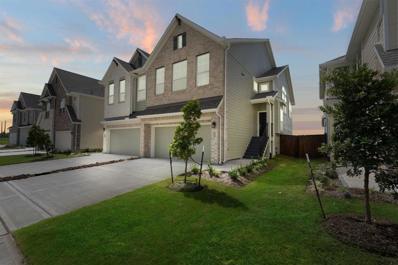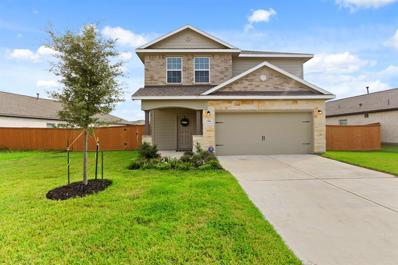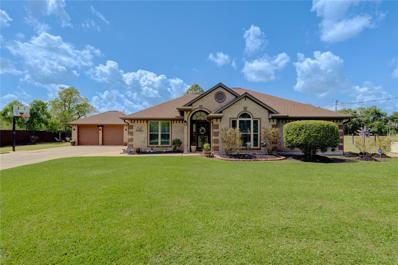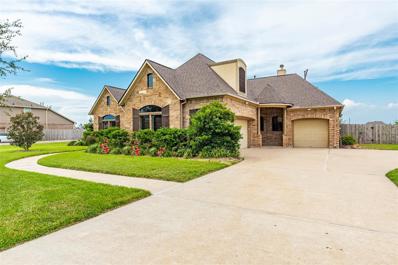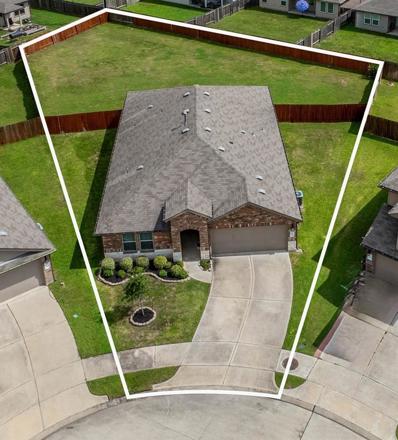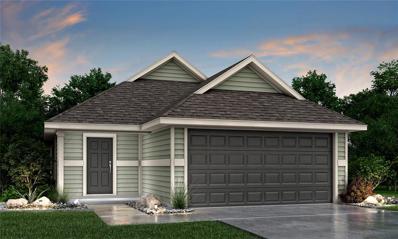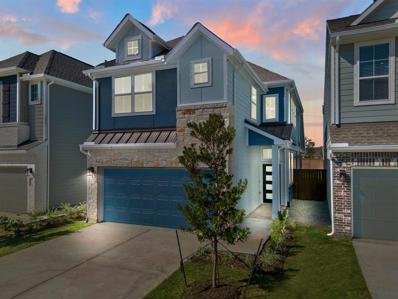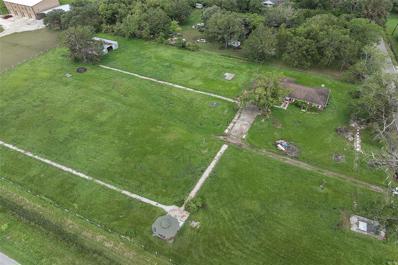Rosharon TX Homes for Sale
- Type:
- Single Family
- Sq.Ft.:
- 2,153
- Status:
- Active
- Beds:
- 4
- Year built:
- 2023
- Baths:
- 3.00
- MLS#:
- 60609413
- Subdivision:
- Sierra Vista West
ADDITIONAL INFORMATION
Welcome to the Acadia! This modern, ranch-style floor plan highlights space and comfort. The family room showcases expansive windows, allowing for plenty of natural light. Youâ??ll find a quiet space within the owner's suite to relax and unwind. And with three additional bedrooms and two bathrooms with a 3 car garage, thereâ??s space for everyone! Your new home is ready for move-in!
- Type:
- Single Family
- Sq.Ft.:
- 1,841
- Status:
- Active
- Beds:
- 3
- Year built:
- 2024
- Baths:
- 2.10
- MLS#:
- 50530385
- Subdivision:
- Sierra Vista West
ADDITIONAL INFORMATION
Welcome to the Riviera! This modern, open-concept plan brings space and luxury to this gorgeous ranch home. Fabulous brick and stone elevation provides lots of curb appeal. The study features two large windows allowing for stunning, natural light to highlight the space, and double doors for privacy while working. The family room leads out to a large, covered patio providing plenty of relaxing or entertaining options. The patio is ready for entertaining with extra outlets to mount your outdoor TV and a gas connection to set up your outdoor kitchen. The primary bedroom is spacious leading to a bathroom with a garden tub, an oversized shower, and a walk-in closet. Come out and see it today!
- Type:
- Single Family
- Sq.Ft.:
- 2,096
- Status:
- Active
- Beds:
- 4
- Lot size:
- 0.21 Acres
- Year built:
- 2022
- Baths:
- 3.10
- MLS#:
- 31504534
- Subdivision:
- Glendale Lakes Sec 9
ADDITIONAL INFORMATION
Welcome to Glendale Lakes! This highly sought after community has it's own elementary school and a recreation center with a pool within walking distance of your home! You're 15 minutes away from the Pearland Town Center, retail shopping, restaurants and will have easy access to FM-521, Hwy 6, Hwy 288 and Beltway 8. This gorgeous, two year old home sits on a private cul-de-sac lot and is in pristine condition. The sizeable primary room is upstairs and includes an en suite bathroom with separate tub and shower. There are 3 additional large secondary rooms, one with an en suite bathroom included as well. The open kitchen overlooks the spacious living room on the 1st floor. The kitchen/dining combo has a entrance leading to the huge backyard and covered patio. The area is perfect for relaxing alone or entertaining a large group of people. This beautifully designed abode is ready for you to make it your home! Call today to schedule a viewing.
$360,000
7219 Molena Court Rosharon, TX 77583
- Type:
- Single Family
- Sq.Ft.:
- 2,405
- Status:
- Active
- Beds:
- 4
- Lot size:
- 0.12 Acres
- Year built:
- 2021
- Baths:
- 2.10
- MLS#:
- 27357100
- Subdivision:
- Glendale Lakes Sec 8
ADDITIONAL INFORMATION
VA assumable rate loan option! Welcome to this gorgeous energy efficient 2,336 sqft 4-bedroom, 2.5-bathroom home situated on a cul-de-sac lot with no side neighbors! Step inside to a formal entry leading to an open-concept layout featuring a large kitchen island with bar seating that overlooks the living room. The primary bedroom is conveniently located downstairs with an en-suite bathroom that includes double sinks, a separate tub, and a shower. Upstairs, you'll find a versatile game room along with secondary bedrooms and a full bathroom. The home also includes an office with double doors, ideal for working from home. Outdoor amenities include a covered back patio, a storage shed, and a front covered porch. The neighborhood features a 40-acre lake with a walking path, park, and an Olympic-style swimming pool. Plus, the onsite elementary school and proximity to major employment centers such as the Houston Medical Center, Galleria, and Hobby Airport make this location unbeatable.
- Type:
- Single Family
- Sq.Ft.:
- 1,300
- Status:
- Active
- Beds:
- 3
- Lot size:
- 0.26 Acres
- Year built:
- 2022
- Baths:
- 2.00
- MLS#:
- 70933182
- Subdivision:
- Stewart Heights Sec 21
ADDITIONAL INFORMATION
This stylish traditional home features modern finishes and an abundance of natural light through generous windows. Enjoy cooking and entertaining in the beautiful kitchen, which flows seamlessly into the main living spaces. With 3 spacious bedrooms and 2 full bathrooms, including an oversized primary suite, this move-in ready home is perfect for comfortable living. Located in a vibrant community with top-notch schools and amenities just a stoneâ??s throw away. Conveniently located right off 288, just 10 minutes from Pearland Town Center, Fort Bend Town Center, and Manvel Town Center. Commuting is a breeze with easy access to FM 521, HWY 6, Fort Bend Tollway, and Beltway 8, placing you only 25 minutes from the Houston Medical Center and 30 minutes from Downtown Houston. The property boasts an oversized backyard, sitting on a quarter-acre, ready for you to transform it into your personal oasis. Enjoy the added privacy of having no back neighbors. Assumable FHA Loan Your dream home awaits!
- Type:
- Other
- Sq.Ft.:
- n/a
- Status:
- Active
- Beds:
- n/a
- Lot size:
- 12.72 Acres
- Baths:
- MLS#:
- 94091124
- Subdivision:
- E R Bradley
ADDITIONAL INFORMATION
Prime 12-acre land just 30 miles south of downtown via 288 and 9 miles past Hwy 6 along FM 521! Perfect for agriculture, cattle, horses, or your ideal leisure ranch. Bring your horses, build your dream home, or place a mobile home! Easy access with county-maintained road frontage. A fantastic opportunity for a private retreat or investment. Future Grand Parkway coming within a few miles. See documents section for the land survey. Boundaries shown in photos are approximated. Buyer to verify.
- Type:
- Single Family
- Sq.Ft.:
- 1,670
- Status:
- Active
- Beds:
- 4
- Year built:
- 2022
- Baths:
- 2.00
- MLS#:
- 84446965
- Subdivision:
- Stewart Heights
ADDITIONAL INFORMATION
3.99% assumable VA loan on this property. 4 bedrooms and a massive backyard space for the kids to play make this property a must see. Single story home with 4 beds and 2 baths and ready for immediate move in. Schedule your showing today. This one will not last long. Room dimensions are approximate.
- Type:
- Single Family
- Sq.Ft.:
- 3,114
- Status:
- Active
- Beds:
- 4
- Year built:
- 2024
- Baths:
- 3.10
- MLS#:
- 2304029
- Subdivision:
- Meridiana
ADDITIONAL INFORMATION
Westin Homes NEW Construction (Alden IX, Elevation A) CURRENTLY BEING BUILT. Two story. 4 bedrooms. 3.5 baths. Spacious island kitchen open to informal dining room and family room. Study on first floor. Primary suite with large walk-in closet. Three additional bedrooms, spacious Game room, and media room on second floor. Covered patio and 2 car garage. Meridiana is situated off highway 288 with easy access to the Houston Medical Center, downtown Houston and the surrounding areas. The Adventure Cove and Oasis Village are open 7 days a week. A few of the amenities include a conservatory, football stadium, fitness center, pools, trails and more! Stop by the Westin Homes sales office to learn more about Meridiana!
- Type:
- Single Family
- Sq.Ft.:
- 1,080
- Status:
- Active
- Beds:
- 3
- Lot size:
- 0.92 Acres
- Year built:
- 2001
- Baths:
- 1.00
- MLS#:
- 31682353
- Subdivision:
- HT And BRR
ADDITIONAL INFORMATION
Sold as-is. Great investment property! No restrictions makes this one open to a business, mobile home, etc. 3-Bedroom home with 1 bath has 5 A/C window units.
- Type:
- Single Family
- Sq.Ft.:
- 3,700
- Status:
- Active
- Beds:
- 5
- Year built:
- 2024
- Baths:
- 4.10
- MLS#:
- 94876161
- Subdivision:
- Meridiana
ADDITIONAL INFORMATION
Westin Homes NEW Construction (Asher IX, Elevation BP) CURRENTLY BEING BUILT. Two story. 5 bedrooms. 4.5 baths. Elegant double front door entry, Family room, informal dining room and study. Spacious island kitchen open to family room. Primary suite with large double walk-in closets and secondary bedroom on first floor. Three additional bedrooms, spacious game room and media room on second floor. Attached 3-car tandem garage. Meridiana is situated off highway 288 with easy access to the Houston Medical Center, downtown Houston and the surrounding areas. The Adventure Cove and Oasis Village are open 7 days a week. A few of the amenities include a conservatory, football stadium, fitness center, pools, trails and more! Stop by the Westin Homes sales office to learn more about Meridiana!
- Type:
- Single Family
- Sq.Ft.:
- 3,446
- Status:
- Active
- Beds:
- 4
- Lot size:
- 0.29 Acres
- Year built:
- 2004
- Baths:
- 2.10
- MLS#:
- 1037677
- Subdivision:
- Lakes Of Savannah
ADDITIONAL INFORMATION
If you're looking for a new address with tons of space, this is it! NEW ROOF in May, 2024. That's an expense you won't have to worry about! A charming front porch welcomes you home. Once you enter the home a two story entryway leads you to the spacious 20.5 x 18.5 living room with soaring ceiling. Main bedroom is down with updated en-suite bath. New frameless shower, soaking tub & stone counter. All new paint & carpet throughout the home. Upgrades complete Nov., 2023. The detached garage offers a long driveway for a ton of parking. Huge 12,759 sq. ft. lot with no back neighbors. Community offers two club houses, two pools, parks and miles of sidewalks. Lakes of Savannah is a master planned community right down the road from the new Manvel Town Center & HEB!
- Type:
- Single Family
- Sq.Ft.:
- 2,737
- Status:
- Active
- Beds:
- 4
- Lot size:
- 0.13 Acres
- Year built:
- 2012
- Baths:
- 2.10
- MLS#:
- 45938466
- Subdivision:
- Southern Colony Sec 1
ADDITIONAL INFORMATION
Beautifully updated modern move in ready home just waiting for its new owners! Off the front entry, you will discover the formal living & dining room which feature warm wood like floors, crown molding & could easily be converted into an office or hobby room depending on the personal needs of your lifestyle. As you continue inside, you will enter the family room & kitchen which are the heart of this amazing home. Entertainers will be delighted to find the family room is not only massive in size but also completely open to the kitchen. Cooks will love to create culinary masterpieces on the gas range & they'll have plenty of prep space w/an island as well as an abundance of counters. The kitchen also has recessed lights, stainless appliances & an addtl informal dining area. All of the homes 4 bedrooms have recent paint, plush carpet & are located on the 2nd floor. The primary has amazing natural light + ensuite bath w/dual sinks & separate shower & soaking tub. Too many amenities to list!
$265,000
20118 Paloma Loop Rosharon, TX 77583
- Type:
- Single Family
- Sq.Ft.:
- n/a
- Status:
- Active
- Beds:
- 5
- Lot size:
- 0.73 Acres
- Year built:
- 2008
- Baths:
- 3.10
- MLS#:
- 36025699
- Subdivision:
- Paloma Acres Sec 3
ADDITIONAL INFORMATION
A lot of potential with this property! Enjoy leaving tucked away on your unrestricted 0.73 acres, but only a few blocks from the highway 288. Gated double wide driveway and a massive garage for more than 4 cars. Outdoor covered area by the garage could be great for cooking and relaxing. Remodeled manufactured home is permanently installed. 4 bedrooms and 2 and half bathrooms inside plus an additional separate bedroom with full bathroom that can be accessed from the front porch. Come and make this your piece of countryside near the city!
- Type:
- Single Family
- Sq.Ft.:
- 2,407
- Status:
- Active
- Beds:
- 4
- Lot size:
- 0.2 Acres
- Year built:
- 2019
- Baths:
- 2.00
- MLS#:
- 57483656
- Subdivision:
- Meridiana Sec 7 A0515 Ht&Brr
ADDITIONAL INFORMATION
Welcome to your dream home 3630 Lister Dr on corner lot-stunning single story open floor plan-4 beds, 2 baths-dining room w/butler pantry-2-car garage-every detail been carefully considered-primary bedroom is a tranquil retreat w-oversized soaking tub w/TV to enjoy while your soaking, walk in glass shower-as you make your way through the home, you'll find 3 well-appointed bedrooms, offering ample space w/privacy for family/guests-open family/kitchen area w/glass wall that opens to covered patio great for entertaining-kitchen with breakfast nook, stainless still appliances w/black fridge w/brand new Bosch dishwasher, customized unpolished granite stone island w/sink-off family room is bonus room great for kids play room/office-with abundance of windows w/custom blinds- this home showcases a harmonious blend of comfort, functionality, w/elegance making an ideal choice seeking a luxurious yet practical living space-WASHER,DRYER,FRIDGE STAY W/SALE-Numerous amenities in Meridiana call today
- Type:
- Single Family
- Sq.Ft.:
- 4,654
- Status:
- Active
- Beds:
- 5
- Year built:
- 2020
- Baths:
- 4.10
- MLS#:
- 69739252
- Subdivision:
- Meridiana
ADDITIONAL INFORMATION
***5 BEDROOMS (2 down/3 up) ***4.5 BATHS ***GAMEROOM ***MEDIA ROOM ***FRESH PAINT ***(nEW CARPET. Welcome to this stunning 5-bedroom home with 4.5 baths, a gameroom, and a media room. Fresh paint and new carpet adorn this beautiful stucco property nestled in a quiet cul de sac. With high ceilings, a downstairs guest suite, home office, and a primary suite boasting a backyard view, this home offers luxury living. The primary bath features a tub, dual vanities, and a separate shower. Additional highlights include a large laundry room, 3-car tandem garage, and an upstairs with 3 bedrooms, 2 baths, a game room, and a media room. Community amenities include a fitness center, swimming pool, hike and bike trails, lakes, and fountains.
- Type:
- Single Family
- Sq.Ft.:
- 3,777
- Status:
- Active
- Beds:
- 5
- Lot size:
- 0.43 Acres
- Year built:
- 2023
- Baths:
- 4.10
- MLS#:
- 87779679
- Subdivision:
- Meridiana
ADDITIONAL INFORMATION
Welcome to your dream home! This stunning single-story residence offers an impressive 5 bedrooms! Nestled on a large lot within an exclusive gated community, this home provides privacy and security. As you step inside, you'll be greeted by an open and airy floor plan that seamlessly blends modern elegance with comfortable living. The master suite is a true oasis with a luxurious en-suite bathroom with dual vanities, a soaking tub, separate shower, and generously sized walk in closet. The additional bedrooms are equally spacious, offering versatility for use as guest rooms, home offices, or hobby spaces. Step outside to discover the covered patio, an ideal spot for entertaining or simply relaxing. This home combines style, comfort, and convenience, making it the perfect place to create lasting memories. Don't miss the opportunity to make this exceptional property your own. Schedule a viewing today and experience the unparalleled charm and beauty of this magnificent home.
- Type:
- Condo/Townhouse
- Sq.Ft.:
- 1,908
- Status:
- Active
- Beds:
- 3
- Year built:
- 2024
- Baths:
- 2.10
- MLS#:
- 98005896
- Subdivision:
- MERIDIANA
ADDITIONAL INFORMATION
Introducing a stunning new construction two-story townhouse, nestled in a vibrant master-planned community. This modern residence features an open-concept layout. The spacious living room, adorned with large windows, allows natural light to flood the space.The gourmet kitchen boasts contemporary appliances, stylish cabinetry, and a generous island perfect for casual dining and entertaining. Adjacent to the kitchen, a dining area opens up to a private patio, ideal for outdoor gatherings. This townhouse offers a luxurious master suite complete with an en-suite bathroom and ample closet space, providing a perfect retreat. Two additional bedrooms share a well-appointed bathroom, making it ideal for families or guests. Residents will enjoy access to community amenities such as parks, walking trails, and recreational facilities. With its prime location, contemporary design, and community-oriented features, this townhouse is the perfect place to call home.
- Type:
- Single Family
- Sq.Ft.:
- 2,726
- Status:
- Active
- Beds:
- 5
- Year built:
- 2024
- Baths:
- 3.10
- MLS#:
- 28920933
- Subdivision:
- Canterra Creek
ADDITIONAL INFORMATION
NEW! Lennar Richmond Collection "Memorial" Plan with Brick Elevation "C" in Canterra Creek. The first level of this two-story home is host to a generous open floorplan shared between the kitchen, dining room and family room. The covered patio is great for entertaining guests. Office off the entry, as well as the ownerâ??s suite at the back of the home. four more secondary bedrooms are situated upstairs, surrounding a versatile game room.
- Type:
- Single Family
- Sq.Ft.:
- 2,221
- Status:
- Active
- Beds:
- 4
- Lot size:
- 0.19 Acres
- Year built:
- 2022
- Baths:
- 2.10
- MLS#:
- 32060567
- Subdivision:
- Sierra Vista West Sec 4
ADDITIONAL INFORMATION
Welcome to this stunning 2 story, 4-bedroom, 2.5-bath home situated on an oversized lot with ample space between neighbors. This upgraded 2022 Castlerock home has been meticulously cared for by the original owners. It includes a beautiful front and back porch, perfect for relaxing outdoors. The interior boasts vinyl plank flooring and gorgeous granite countertops in a large kitchen. Paired with a nice dining area located just off the kitchen, it provides plenty of space for gatherings and entertaining. The primary bedroom is on the 1st floor, and located at the back of the house with an en-suite bathroom and large walk-in closet. Upstairs has a very nice game room with 3 bedrooms and a bathroom. Sierra Vista community is located close to 288 offering easy access to downtown and the medical center with plenty of amenities such as a lazy river pool and pickleball courts! Call today for a tour!
- Type:
- Other
- Sq.Ft.:
- 2,369
- Status:
- Active
- Beds:
- 4
- Lot size:
- 5.43 Acres
- Year built:
- 1999
- Baths:
- 2.00
- MLS#:
- 72473045
- Subdivision:
- Masterson SD
ADDITIONAL INFORMATION
If you like tranquility this house and property is ideal. No need to worry about power outages as a recently added Generac generator was installed this summer. This 5.43-acre property includes a horse training pen, patio with gazebo, two pergolas, two storage sheds, garage/workshop, storage for boat/tractor. This open concept home has four bedrooms (large enough for king beds) and two baths. It opens up to a large living area that is great for entertaining. The interior of the house was recently painted. Save on utility bills as hot water heater, furnace and fireplace are all gas. New A/C unit replaced in 2023. The house on the 1st acre has a well-manicured lawn. Location is great to enjoy a gentler, calmer, peaceful lifestyle. Come out to see it today. The property has a water well and aerobic septic system. Property is fenced and gated for privacy and security.
- Type:
- Single Family
- Sq.Ft.:
- 3,116
- Status:
- Active
- Beds:
- 3
- Lot size:
- 1 Acres
- Year built:
- 2012
- Baths:
- 3.00
- MLS#:
- 87714138
- Subdivision:
- Magnolia Bend Sec 1
ADDITIONAL INFORMATION
Welcome to Magnolia Bend, where country charm meets city convenience! This meticulously well-maintained residence features 3 to 4 spacious bedrooms and 3 bathrooms, offering comfort for the whole family. The inviting game room upstairs is perfect for relaxation and entertainment. Situated on a lush 1-acre lot, you'll love the outdoor kitchen equipped with grill, power burner and sink. Inside, gorgeous flooring, wooden plantation shutters and under-cabinet lighting elevate the aesthetic, while the cozy fireplace adds warmth. The home is equipped with a whole-home Kinetico water softening system, and RO water in the kitchen. New carpet and new roof. This home has ample storage, the attic is accessible from the game room and a spacious 2-car attached garage along with a separate 1 car garage. Water is on a community well. This classic home is truly an entertainerâ??s paradise, combining style, comfort, and functionality in one perfect package.
- Type:
- Single Family
- Sq.Ft.:
- 2,056
- Status:
- Active
- Beds:
- 4
- Lot size:
- 0.31 Acres
- Year built:
- 2019
- Baths:
- 2.00
- MLS#:
- 87583104
- Subdivision:
- Southern Colony
ADDITIONAL INFORMATION
Incredible opportunity to live on one of the LARGEST LOTS in Southern Colony! Tucked at the end of a quiet CULDESAC street, this single story UPGRADED home offers a nearly 1/3 ACRE LOT. If you've dreamed of building a POOL or sports court, having space for pets & play, or gardening to your heart's delight, this is the home you've been waiting for! Inside, neutral paint & luxury vinyl plank flooring flow through the OPEN CONCEPT living spaces. A dream ISLAND KITCHEN w SS appliances & granite counters opens to the dining & living room. With 4 BEDROOMS, there's room for everyone or the flexibility for a HOME OFFICE. A split floorplan allows privacy for the PRIMARY SUITE w backyard views, a large walk-in closet, double vanity and separate tub & shower. A COVERED ALL-SEASON PATIO overlooks your lush backyard w firepit- a blank slate to become your own sanctuary. ALL APPLIANCES & BLINDS INCLUDED. Community jogging paths, park, splash pad & sports court make this a great place to call home.
- Type:
- Single Family
- Sq.Ft.:
- 1,331
- Status:
- Active
- Beds:
- 3
- Year built:
- 2024
- Baths:
- 2.00
- MLS#:
- 68458589
- Subdivision:
- Charleston Heights
ADDITIONAL INFORMATION
Love where you live in Charleston Heights in Rosharon, TX! Conveniently located off Highway 6 near 288, Charleston Heights makes commuting a breeze! The Pinewood floor plan is a charming 1-story home with 3 bedrooms, 2 bathrooms, and a 2-car garage! This home has it all, including privacy blinds and vinyl plank flooring throughout the entire home! The gourmet kitchen is sure to please with a large bar top overlooking the dining and family rooms, 42â?? cabinets, granite countertops, and stainless-steel appliances! Retreat to the Ownerâ??s Suite featuring a sizable shower, walk-in closet, and tray ceiling for some dramatic flair! Enjoy the great outdoors with a sprinkler system and a covered patio! Donâ??t miss your opportunity to call Charleston Heights home, schedule a visit today!
Open House:
Saturday, 12/7 12:00-4:00PM
- Type:
- Single Family
- Sq.Ft.:
- 1,901
- Status:
- Active
- Beds:
- 3
- Year built:
- 2024
- Baths:
- 2.10
- MLS#:
- 55782999
- Subdivision:
- Meridiana
ADDITIONAL INFORMATION
The Versailles is a stunning two-story home with 3 bedrooms and 2.5 bathrooms. On the main floor, the beautifully designed kitchen seamlessly flows into the family room and dining area, creating an ideal space for entertaining or enjoying casual family meals. The spacious primary bedroom is filled with natural light, while the luxurious en-suite bathroom boasts an oversized shower and generous walk-in closet. Upstairs a large game room offers ample space for realization or play, while two secondary bedrooms share access to a central full bathroom. Providing comfort and privacy for guests or family members. Note: The home is under construction, as such, photos are REPRESENTATIVE and not of the actual home. A photo of the actual selections planned for this home is included in the photo gallery. For more info, contact Chesmar Homes in Meridiana OCTOBER 2024 estimated completion.
- Type:
- Single Family
- Sq.Ft.:
- 2,026
- Status:
- Active
- Beds:
- 3
- Lot size:
- 3.18 Acres
- Year built:
- 2005
- Baths:
- 2.00
- MLS#:
- 83111717
- Subdivision:
- Sturgeon & Carrington Sub
ADDITIONAL INFORMATION
3+ ACRE Corner Lot with a 4 Stall Horse Barn/Stable. Currently has 1 Story, split-plan, 2026 sqft home on with 3 Bedrooms, 2 Baths, office space and a 2 Car Garage. Property is also approved for commercial development. 4 Stall Drive-through Barn/Stable on property with oversized driveway.
| Copyright © 2024, Houston Realtors Information Service, Inc. All information provided is deemed reliable but is not guaranteed and should be independently verified. IDX information is provided exclusively for consumers' personal, non-commercial use, that it may not be used for any purpose other than to identify prospective properties consumers may be interested in purchasing. |
Rosharon Real Estate
The median home value in Rosharon, TX is $240,300. This is lower than the county median home value of $304,300. The national median home value is $338,100. The average price of homes sold in Rosharon, TX is $240,300. Approximately 52.63% of Rosharon homes are owned, compared to 30.98% rented, while 16.39% are vacant. Rosharon real estate listings include condos, townhomes, and single family homes for sale. Commercial properties are also available. If you see a property you’re interested in, contact a Rosharon real estate agent to arrange a tour today!
Rosharon, Texas 77583 has a population of 1,721. Rosharon 77583 is more family-centric than the surrounding county with 43.77% of the households containing married families with children. The county average for households married with children is 39.36%.
The median household income in Rosharon, Texas 77583 is $77,407. The median household income for the surrounding county is $87,958 compared to the national median of $69,021. The median age of people living in Rosharon 77583 is 52.2 years.
Rosharon Weather
The average high temperature in July is 91.6 degrees, with an average low temperature in January of 42.5 degrees. The average rainfall is approximately 51.2 inches per year, with 0 inches of snow per year.
