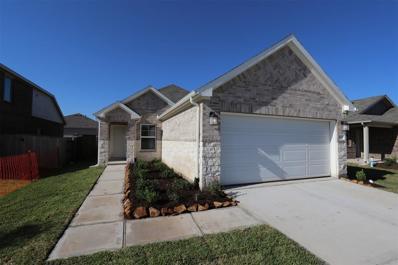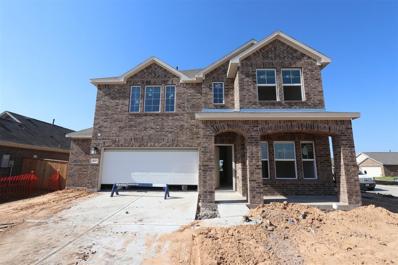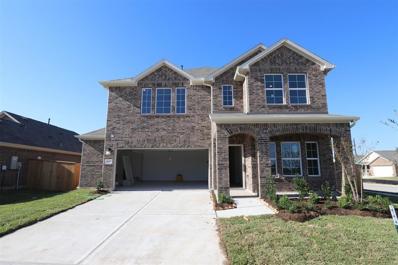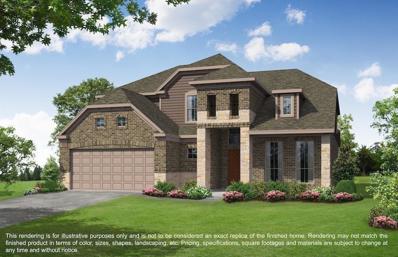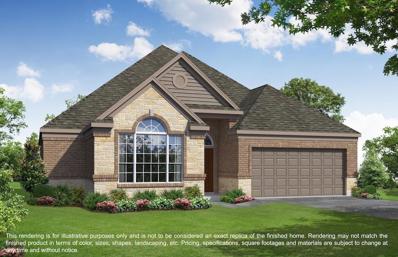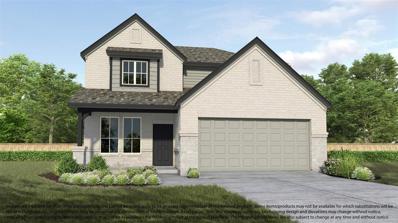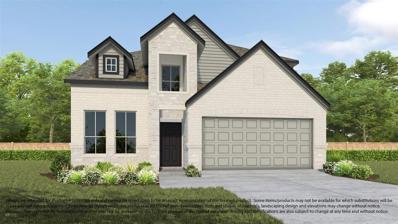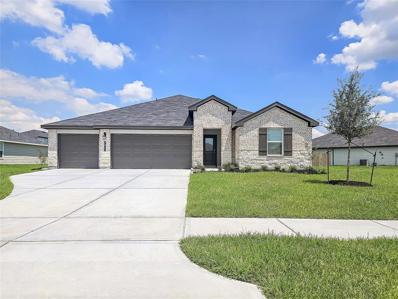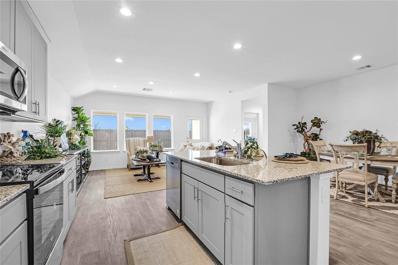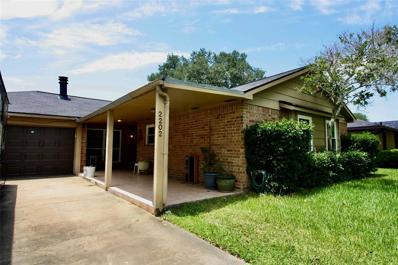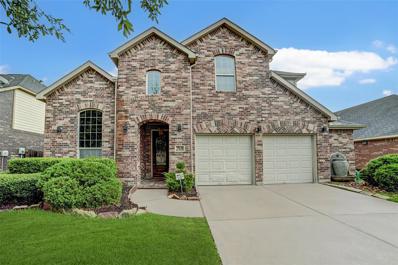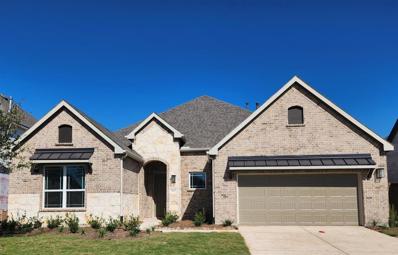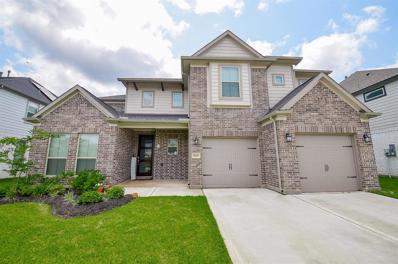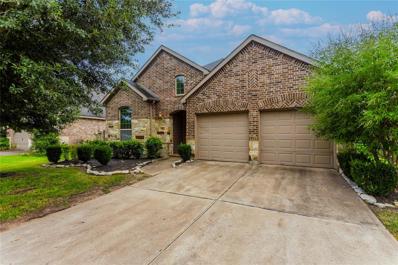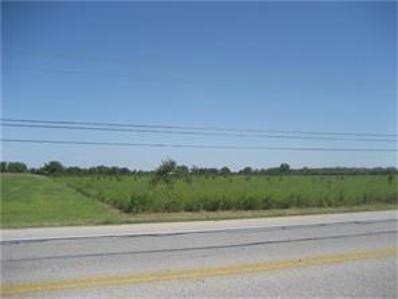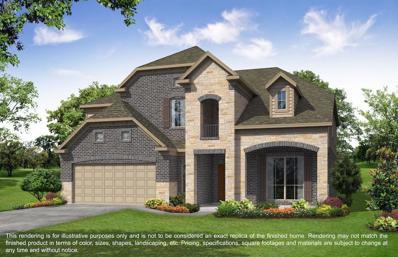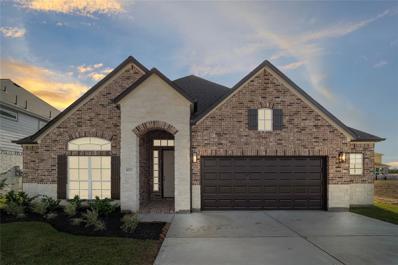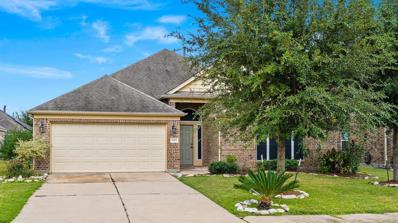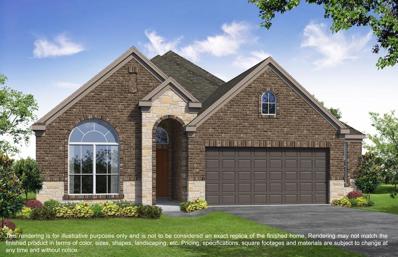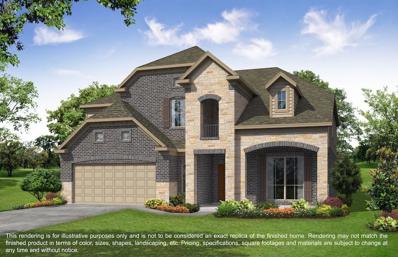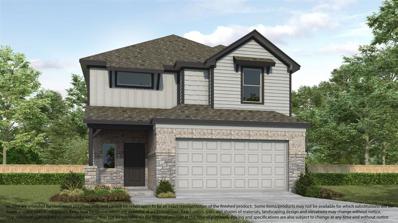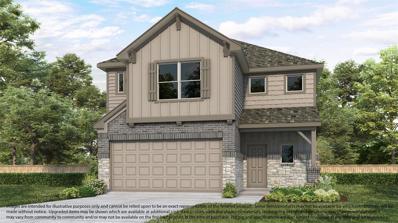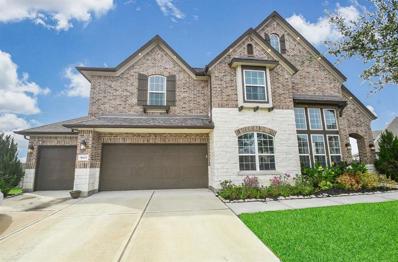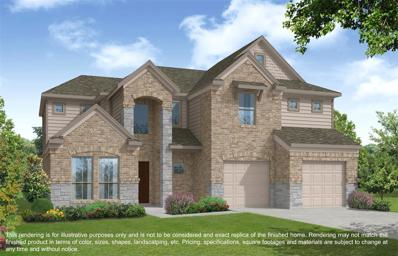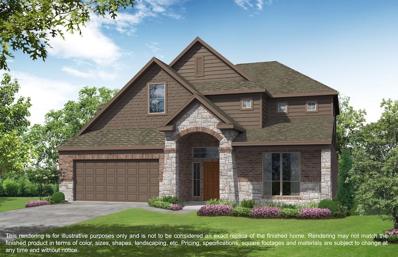Rosenberg TX Homes for Sale
Open House:
Saturday, 11/30 12:00-5:00PM
- Type:
- Single Family
- Sq.Ft.:
- 1,330
- Status:
- Active
- Beds:
- 3
- Year built:
- 2024
- Baths:
- 2.00
- MLS#:
- 66665841
- Subdivision:
- Miller'S Pond
ADDITIONAL INFORMATION
There is a new development in Rosenberg in the Millers Pond community! Introducing the Primrose: This home has a 3-bedroom, 2-full bathroom home. This home boasts an open-concept living space that seamlessly merges the family room, dining area, and kitchen, creating an ideal setting for entertainment and relaxation. The kitchen has plentiful granite countertops and ample cabinets, making meal preparation effortless. Indulge in the ultimate comfort of the owner's suite, accessed through a private entry off the family room. The spacious owner's suite is situated at the back of the home. This bedroom features beautiful natural light, an extended bay window for maximum space, and a large walk-in closet. The en-suite bathroom comes complete with an oversized shower. For additional entertainment space, the covered patio is the perfect venue for outdoor gatherings. Contact us now to discover more about this exceptional home and make it yours today!
Open House:
Saturday, 11/30 12:00-5:00PM
- Type:
- Single Family
- Sq.Ft.:
- 2,744
- Status:
- Active
- Beds:
- 5
- Year built:
- 2024
- Baths:
- 4.00
- MLS#:
- 69629290
- Subdivision:
- Miller'S Pond
ADDITIONAL INFORMATION
UNDER CONSTRUCTION! New development in Rosenberg in the Millers Pond Community! Meet the Armstrong plan. Charming open-concept layout with an inviting interior. Desirable flex space is at the front, which you can utilize as a home office, reading lounge, or playroom. Your living spaces (kitchen, dining, and family room) showcase a high, sloped ceiling for an airy atmosphere. A half bath at the entrance was added for convenience. The owner's suite was upgraded to have a bay window for more space and natural lighting. The owner's bathroom has a walk-in shower and an enclosed toilet room. Upstairs you'll find a massive game room, 2 full baths and 3 bedrooms. Contact us today to learn more.
- Type:
- Single Family
- Sq.Ft.:
- 2,390
- Status:
- Active
- Beds:
- 4
- Year built:
- 2024
- Baths:
- 2.10
- MLS#:
- 13405081
- Subdivision:
- Miller'S Pond
ADDITIONAL INFORMATION
New development in Rosenberg! Meet the Dogwood plan. This Charming open-concept layout has an inviting interior with 4 beds, 2.5 baths, and 2,390 sq ft. Whether you're settling in for a cozy night or entertaining guests, this space is flexible enough to suit your every need. Your living spaces (kitchen, dining, and family room) showcase a high, sloped ceiling for an airy atmosphere. A half bath at the entrance was added for convenience. The owner's bedroom is a true oasis, featuring ample natural light and a serene layout perfect for unwinding after a long day. The en-suite bathroom is the epitome of luxury, with elegant fixtures and finishes that will make you feel pampered whenever you step inside. You'll find a large game room, 3 bedrooms, and a jack-and-jill bathroom upstairs. Outside in the backyard, you will enjoy an added covered patio. This home comes with a 2-car garage that includes an added garage storage space. Contact us today to learn more.
- Type:
- Single Family
- Sq.Ft.:
- 3,577
- Status:
- Active
- Beds:
- 5
- Year built:
- 2024
- Baths:
- 4.10
- MLS#:
- 7840400
- Subdivision:
- Briarwood Crossing
ADDITIONAL INFORMATION
LONG LAKE NEW CONSTRUCTION - Welcome home to 4703 Whisperwood Drive located in the community of Briarwood Crossing and zoned to Lamar Consolidated ISD. This floor plan features 5 bedrooms, 4 full baths, 1 half bath, and an attached 2-car garage. You don't want to miss all this gorgeous home has to offer! Call to schedule your showing today!
- Type:
- Single Family
- Sq.Ft.:
- 2,286
- Status:
- Active
- Beds:
- 4
- Year built:
- 2024
- Baths:
- 3.00
- MLS#:
- 59748022
- Subdivision:
- Briarwood Crossing
ADDITIONAL INFORMATION
LONG LAKE NEW CONSTRUCTION - Welcome home to 4707 Whisperwood Drive located in the community of Briarwood Crossing and zoned to Lamar Consolidated ISD. This floor plan features 4 bedrooms, 3 full baths, and an attached 2-car garage. You don't want to miss all this gorgeous home has to offer! Call and schedule your showing today!
- Type:
- Single Family
- Sq.Ft.:
- 2,620
- Status:
- Active
- Beds:
- 4
- Year built:
- 2024
- Baths:
- 3.10
- MLS#:
- 50295925
- Subdivision:
- Briarwood Crossing
ADDITIONAL INFORMATION
LONG LAKE NEW CONSTRUCTION - Welcome home to 3222 Tilley Drive located in the community of Briarwood Crossing and zoned to Lamar Consolidated ISD. This floor plan features 4 bedrooms, 3 full baths, 1 half bath and an attached 3 car garage. You don't want to miss all this gorgeous home has to offer! Call to schedule your showing today!
- Type:
- Single Family
- Sq.Ft.:
- 2,719
- Status:
- Active
- Beds:
- 4
- Year built:
- 2024
- Baths:
- 3.10
- MLS#:
- 84016670
- Subdivision:
- Briarwood Crossing
ADDITIONAL INFORMATION
LONG LAKE NEW CONSTRUCTION - Welcome home to 3218 Tilley Drive located in the community of Briarwood Crossing and zoned to Lamar Consolidated ISD. This floor plan features 4 bedrooms, 3 full baths, 1 half bath and an attached 2-car garage. You don't want to miss all this gorgeous home has to offer! Call to schedule your showing today!
- Type:
- Single Family
- Sq.Ft.:
- 2,439
- Status:
- Active
- Beds:
- 5
- Year built:
- 2024
- Baths:
- 3.00
- MLS#:
- 63088874
- Subdivision:
- Bryan Grove
ADDITIONAL INFORMATION
Welcome to D.R. Horton's Maverick floorplan located in the beautiful community of Bryan Grove! This one story plan offers all the space you could need with 5 bedrooms, 3 FULL baths, and a 3 car garage. The home's 2439 sqft of living space features a gorgeous open concept living and kitchen area leading into the dining room. The oversized kitchen island/ breakfast bar boasts stunning waterfall granite countertops. Throughout the home, you will see wool oak vinyl flooring, perfect for everyday living. The Maverick plan's exterior features a traditional brick and stone front and a covered back patio perfect for entertaining. Bryan Grove is the place to be, with lots of great community amenities and great location in the growing city of Rosenburg! *Images and 3D tour are for illustration only and options may vary from home as built.
- Type:
- Single Family
- Sq.Ft.:
- 1,680
- Status:
- Active
- Beds:
- 4
- Year built:
- 2024
- Baths:
- 2.00
- MLS#:
- 66870001
- Subdivision:
- Evergreen
ADDITIONAL INFORMATION
The Easton Plan by D.R. Horton Homes! Traditional Brick Elevation! New Home features High Ceilings, Gorgeous Vinyl Floors throughout, Laundry Room & Plush Carpeting in Bedrooms! Amazing Open Floor Plan w/Huge Family Room that Opens into the Gourmet Kitchen w/Gorgeous Granite Counters, Large Eat-in Island w/Under-mount Stainless Sink, Dupure Water Filtration System, Stainless Steel Appliances, Tall Shaker Cabinets & more! Private Owners Suite has a Luxurious Bathroom W/His & Her Undermount Sinks, Quartz Vanity, "Massive" Shower with Tile Surroundings & Walk-in Closet! 3 Guest Bedrooms & Full Bathroom with Quartz Vanity! Covered Patio! Energy Features: Energy Star Rated, Rinnai Tankless/On-Demand H2O Heater & More! "Smart Home" w/Amazon Echo & Dot, Skybell, Smart Lighting, Electric Deadbolt, Thermostat & Wireless Security, Control your home from anywhere! Resort Amenities: Pool, Splash Pad, Pickleball courts & More! NO FLOODING!
- Type:
- Single Family
- Sq.Ft.:
- 1,347
- Status:
- Active
- Beds:
- 4
- Lot size:
- 0.16 Acres
- Year built:
- 1978
- Baths:
- 2.00
- MLS#:
- 88162604
- Subdivision:
- Freeway Manor Sec 2
ADDITIONAL INFORMATION
Excellent Location! Beautiful One Story Home with 4 Bedrooms on a large Lot! Fully bricked with a nice covered large patio in the backyard. New windows, Backyard is fully fenced. Home also offers a nice, covered front porch for you to enjoy! Large closet space in each bedroom and ceiling fans throughout. Home has been very well maintained. Wonderful home with nearby shopping and zoned to LCISD schools. No HOA and low tax rate.
- Type:
- Single Family
- Sq.Ft.:
- 3,046
- Status:
- Active
- Beds:
- 4
- Lot size:
- 0.17 Acres
- Year built:
- 2012
- Baths:
- 3.00
- MLS#:
- 84157489
- Subdivision:
- Summer Lakes Sec 4
ADDITIONAL INFORMATION
Don't miss the opportunity make this ,Awesome 2 story home! 4 bedrooms (2 down), 3 baths, family, dining, study, game room, media room, covered outdoor patio, & 2.5 car attached garage. Kitchen features granite countertops, maple cabinets, kitchen island, & built in stainless steel appliances. Granite countertops in all baths. Beautiful wrought iron front door. Front & rear sod with automated sprinkler system. Environments for Living certified with Trane AC system.
- Type:
- Single Family
- Sq.Ft.:
- 2,756
- Status:
- Active
- Beds:
- 4
- Year built:
- 2024
- Baths:
- 3.00
- MLS#:
- 43272141
- Subdivision:
- Brookewater
ADDITIONAL INFORMATION
Discover new homes in Brookewater, a master-planned community featuring brand new homes and exciting outdoor activities in Rosenberg, TX. As you enter this new construction Yale floor plan the secondary rooms & full bath are located just off the foyer. This open concept home has the kitchen opening up to the breakfast area & family room. The kitchen features granite countertops, espresso cabinets & revwood flooring in all main areas. The Primary Suite offers a large walk-in shower with shower seat, separate soaking tub & walk-in closet. The home includes covered patio, sprinkler system & full sod. Students will attend Lamar ISD. Home is currently under construction and estimated to be completed in November 2024.
- Type:
- Single Family
- Sq.Ft.:
- 2,958
- Status:
- Active
- Beds:
- 4
- Year built:
- 2023
- Baths:
- 3.10
- MLS#:
- 19019373
- Subdivision:
- Briarwood Crossing
ADDITIONAL INFORMATION
Welcome to this beautiful 2-story home in the serene, gated subdivision of Briarwood Crossing. This spacious property offers 4 bedrooms, 3 full and 1 half bath, providing ample room for comfort and convenience. Covered Patio: Perfect for outdoor relaxation and entertaining. Media Room: Ideal for movie nights and gaming. Study with French Door: A private, elegant space for work or reading. 3-Car Tandem Garage with epoxy floor. No Back Neighbors: Enjoy privacy and tranquility in your backyard. Full Gutters and Sprinkler System: Ensuring easy maintenance and a lush, green lawn. Conveniently located off Hwy 36 and minutes from Hwy 59/69, this home offers both peaceful living and accessibility. Families will appreciate being zoned to the highly acclaimed Lamar Consolidated School District (LCISD), with the elementary school within walking distance, making it perfect for young children. Donâ??t miss the opportunity to make this beautiful house your new home!
- Type:
- Single Family
- Sq.Ft.:
- 2,213
- Status:
- Active
- Beds:
- 4
- Lot size:
- 0.17 Acres
- Year built:
- 2012
- Baths:
- 2.10
- MLS#:
- 44572069
- Subdivision:
- Summer Lakes Sec 4
ADDITIONAL INFORMATION
Experience waterfront living at its finest in this stunning 4-bedroom, 2.5-bath home. Featuring an open floor plan and a beautiful stone fireplace, this residence offers both comfort and elegance. The property includes a spacious 2-car garage and is conveniently located near shopping and entertainment venues. Enjoy the perfect blend of tranquility and accessibility in this exceptional home.
$2,350,000
Fm 723 Road Rosenberg, TX 77471
- Type:
- Other
- Sq.Ft.:
- n/a
- Status:
- Active
- Beds:
- n/a
- Lot size:
- 11.69 Acres
- Baths:
- MLS#:
- 89570960
- Subdivision:
- Wm Andrews
ADDITIONAL INFORMATION
UNRESTRICTED 11.6946 acres, more or less, of FM 723 Frontage (approximately 929 feet). This is the West 11.6946 acres, more or less, of FBCAD 0003-00-000-0371-901. Parcel will be conveyed by metes and bounds. TXDOT is currently expanding FM 723 to four divided lanes with a sidewalk on each side. Currently under an Agricultural Exemption for a Live Oak tree farm. Great location for COMMERCIAL USE, high visibility. Property is in the 100 year floodplain. Owner will consider dividing.
- Type:
- Single Family
- Sq.Ft.:
- 4,023
- Status:
- Active
- Beds:
- 5
- Year built:
- 2024
- Baths:
- 4.10
- MLS#:
- 58850797
- Subdivision:
- Briarwood Crossing
ADDITIONAL INFORMATION
LONG LAKE NEW CONSTRUCTION - Welcome home to 4706 Breezewood Drive located in the community of Briarwood Crossing and zoned to Lamar Consolidated ISD. This floor plan features 5 bedrooms, 4 full baths, 1 half bath, and an attached 2-car garage. Additional features include a media room and a study. You don't want to miss all this gorgeous home has to offer! Call to schedule your showing today!
- Type:
- Single Family
- Sq.Ft.:
- 2,427
- Status:
- Active
- Beds:
- 4
- Year built:
- 2024
- Baths:
- 3.00
- MLS#:
- 72450407
- Subdivision:
- Briarwood Crossing
ADDITIONAL INFORMATION
LONG LAKE NEW CONSTRUCTION - Welcome home to 4702 Breezewood Drive located in the community of Briarwood Crossing and zoned to Lamar Consolidated. This floor plan features 4 bedrooms, 3 full baths, and an attached 2-car garage with garage storage. You don't want to miss all this gorgeous home has to offer! Call to schedule your showing today!
- Type:
- Single Family
- Sq.Ft.:
- 2,257
- Status:
- Active
- Beds:
- 4
- Lot size:
- 0.15 Acres
- Year built:
- 2014
- Baths:
- 2.00
- MLS#:
- 52919769
- Subdivision:
- Fairpark Village Sec 3
ADDITIONAL INFORMATION
Welcome to the great community of Fairpark Village. This is a 1 story traditional home with great curb appeal. Upon entry you are greeted with high ceiling and an open floor plan. This home features 4 bedrooms and 2 full baths. This home also offers a formal dining room and a great-size living room, perfect place to entertain your guest. The kitchen has plenty of countertop space and an abundance number of cabinets . The Primary bedroom is a spacious size and exactly what you want from this room. The primary bathroom also offers a walk-in shower, double vanity sinks and a soaking tub. The other 3 secondary bedrooms are located away from the primary. The backyard is equipped with a covered patio. This home has close proximity to everything Rosenberg has to offer.
- Type:
- Single Family
- Sq.Ft.:
- 2,427
- Status:
- Active
- Beds:
- 4
- Year built:
- 2024
- Baths:
- 3.00
- MLS#:
- 98332846
- Subdivision:
- Briarwood Crossing
ADDITIONAL INFORMATION
LONG LAKE NEW CONSTRUCTION - Welcome home to 4711 Whisperwood Drive located in the community of Briarwood Crossing and zoned to Lamar Consolidated. This floor plan features 4 bedrooms, 3 full baths, and an attached 2-car garage with garage storage. You don't want to miss all this gorgeous home has to offer! Call to schedule your showing today!
- Type:
- Single Family
- Sq.Ft.:
- 4,023
- Status:
- Active
- Beds:
- 5
- Year built:
- 2024
- Baths:
- 4.10
- MLS#:
- 40408487
- Subdivision:
- Briarwood Crossing
ADDITIONAL INFORMATION
LONG LAKE NEW CONSTRUCTION - Welcome home to 4710 Whisperwood Drive located in the community of Briarwood Crossing and zoned to Lamar Consolidated ISD. This floor plan features 5 bedrooms, 4 full baths, 1 half bath, Study, Media Room, and an attached 2-car garage. You don't want to miss all this gorgeous home has to offer! Call to schedule your showing today!
- Type:
- Single Family
- Sq.Ft.:
- 2,358
- Status:
- Active
- Beds:
- 4
- Year built:
- 2024
- Baths:
- 3.10
- MLS#:
- 58388328
- Subdivision:
- Fairpark Village
ADDITIONAL INFORMATION
LONG LAKE NEW CONSTRUCTION - Welcome home to 2639 Village Side Trail located in the community of Fairpark Village and zoned to Lamar ISD. This floor plan features 4 bedrooms, 3 full baths, 1 half bath and an attached 2-car garage. You don't want to miss all this gorgeous home has to offer! Call to schedule your showing today!
- Type:
- Single Family
- Sq.Ft.:
- 1,865
- Status:
- Active
- Beds:
- 3
- Year built:
- 2024
- Baths:
- 2.10
- MLS#:
- 28956835
- Subdivision:
- Fairpark Village
ADDITIONAL INFORMATION
LONG LAKE NEW CONSTRUCTION - Welcome home to 2643 Village Side Trail located in the community of Fairpark Village and zoned to Lamar ISD. This floor plan features 3 bedrooms, 2 full baths, 1 half bath and an attached 2 car garage. You don't want to miss all this gorgeous home has to offer! Call to schedule your showing today!
- Type:
- Single Family
- Sq.Ft.:
- 3,862
- Status:
- Active
- Beds:
- 5
- Lot size:
- 0.51 Acres
- Year built:
- 2018
- Baths:
- 4.10
- MLS#:
- 31140383
- Subdivision:
- Stonecreek Estates Sec 1 Amd 1
ADDITIONAL INFORMATION
Welcome to this stunning and elegant home that boasts curb appeal with its meticulously landscaped front yard. Nestled in a quiet cul-de-sac, this property offers privacy with a community feel. Step inside to discover an open and spacious floor plan with high ceilings and abundant natural light. The gourmet kitchen is complete with modern appliances, granite countertops, and a large island perfect for entertaining. Adjacent to the kitchen, the cozy living room features a fireplace, creating a warm and welcoming atmosphere. The primary suite is a true retreat, offering a spa-like en-suite bathroom with tub and separate shower, plus dual vanities. Outside, the oversized backyard awaits with a covered patio ideal for outdoor dining and relaxation. Also, this home comes equipped with solar panels, offering significant savings on utility bills! Located in a desirable neighborhood, this beautiful house is conveniently close to top-rated schools, shopping, dining, and recreational facilities!
- Type:
- Single Family
- Sq.Ft.:
- 2,958
- Status:
- Active
- Beds:
- 4
- Year built:
- 2024
- Baths:
- 3.10
- MLS#:
- 76185928
- Subdivision:
- Briarwood Crossing
ADDITIONAL INFORMATION
LONG LAKE NEW CONSTRUCTION - Welcome home to 4715 Whisperwood Drive located in the community of Briarwood Crossing and zoned to Lamar Consolidated. This floor plan features 4 bedrooms, 3 full baths, 1 half bath, Study, Media Room, and an attached 3-car garage. You don't want to miss all this gorgeous home has to offer! Call to schedule your showing today!
- Type:
- Single Family
- Sq.Ft.:
- 3,522
- Status:
- Active
- Beds:
- 5
- Year built:
- 2024
- Baths:
- 4.10
- MLS#:
- 85158484
- Subdivision:
- Briarwood Crossing
ADDITIONAL INFORMATION
LONG LAKE NEW CONSTRUCTION - Welcome home to 4719 Whisperwood Drive located in the community of Briarwood Crossing and zoned to Lamar Consolidated ISD. This floor plan features 5 bedrooms, Study, 4 full baths, 1 half bath and an attached 2-car garage. You don't want to miss all this gorgeous home has to offer! Call to schedule your showing today!
| Copyright © 2024, Houston Realtors Information Service, Inc. All information provided is deemed reliable but is not guaranteed and should be independently verified. IDX information is provided exclusively for consumers' personal, non-commercial use, that it may not be used for any purpose other than to identify prospective properties consumers may be interested in purchasing. |
Rosenberg Real Estate
The median home value in Rosenberg, TX is $264,000. This is lower than the county median home value of $357,400. The national median home value is $338,100. The average price of homes sold in Rosenberg, TX is $264,000. Approximately 48.05% of Rosenberg homes are owned, compared to 44.08% rented, while 7.88% are vacant. Rosenberg real estate listings include condos, townhomes, and single family homes for sale. Commercial properties are also available. If you see a property you’re interested in, contact a Rosenberg real estate agent to arrange a tour today!
Rosenberg, Texas has a population of 37,871. Rosenberg is less family-centric than the surrounding county with 39.45% of the households containing married families with children. The county average for households married with children is 44.56%.
The median household income in Rosenberg, Texas is $61,116. The median household income for the surrounding county is $102,590 compared to the national median of $69,021. The median age of people living in Rosenberg is 30.4 years.
Rosenberg Weather
The average high temperature in July is 93.9 degrees, with an average low temperature in January of 42.6 degrees. The average rainfall is approximately 49.6 inches per year, with 0 inches of snow per year.
