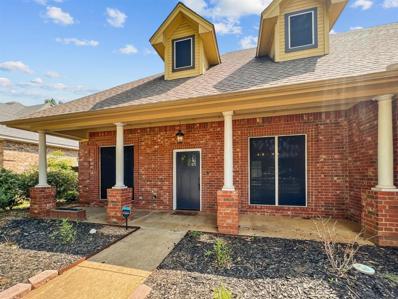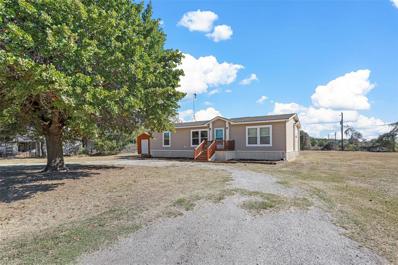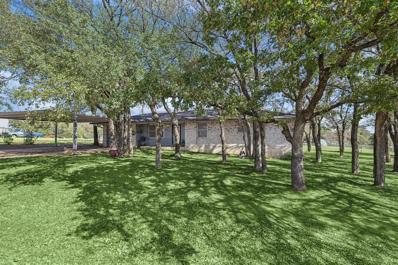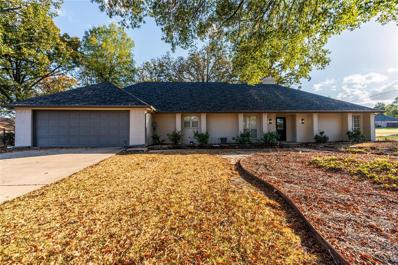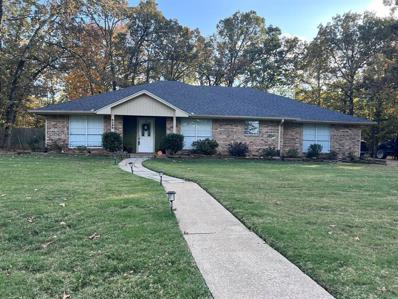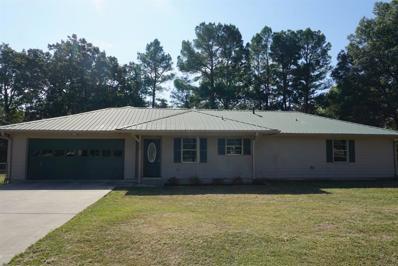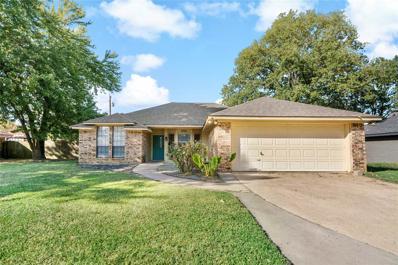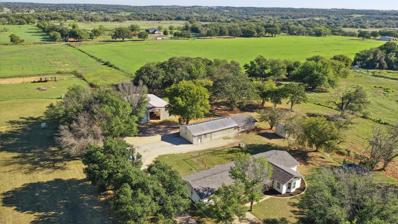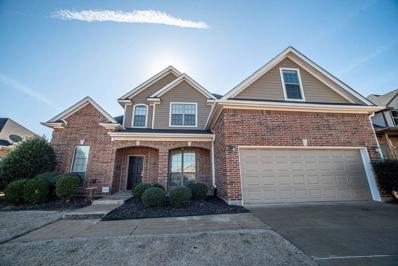Reno TX Homes for Sale
$389,000
250 Sugar Hill Road Reno, TX 75462
- Type:
- Single Family
- Sq.Ft.:
- 3,180
- Status:
- NEW LISTING
- Beds:
- 3
- Lot size:
- 1.97 Acres
- Year built:
- 1985
- Baths:
- 4.00
- MLS#:
- 20800125
- Subdivision:
- None
ADDITIONAL INFORMATION
3 bedroom 4 bath home on almost 2 acres with RV hook up, shop and gorgeous serene setting! You feel like you are deep in the country but only minutes from conveniences! The curb appeal on this farmhouse style home is amazing. From the time you pull into the tree lined driveway, until you walk past the courtyard area to enter the house, you just feel right at home! There are 2 extra rooms that can be used as an office, a music room, classroom, crafts, just about anything your heart desires! There are 2 oversized bedrooms that are located downstairs and one bedroom upstairs and each bedroom has its own bathroom, with one extra bathroom to spare! The open floor plan with vaulted ceilings in the living make the space welcoming and warm! Don't like to be inside? Sit out on the screened in porch or in the courtyard or even at the shop under the awning! This place has limitless possibilities! Let's look! NLISD
$174,900
5780 Pine Mill Road Reno, TX 75462
- Type:
- Single Family
- Sq.Ft.:
- 1,161
- Status:
- NEW LISTING
- Beds:
- 3
- Lot size:
- 0.69 Acres
- Year built:
- 1975
- Baths:
- 2.00
- MLS#:
- 20799114
- Subdivision:
- NONE
ADDITIONAL INFORMATION
Sitting on the hill, just east of Paris loop, is this 3 bedroom, 2 bath brick home with .69 acres! Looking for your first home, sizing down or building an investment portfolio, this one has a lot of potential. Spacious living area with brick wall focal point housing the wood burning stove-fireplace. Open kitchen with adjoining breakfast area that looks out onto the covered patio and back yard. Kitchen is L shaped with ample cabinetry and counterspace. Breakfast-Dining with room for larger tables. Primary bedroom features a full bath and nice closets. Across the hallway are two additional bedrooms. Full bath off the hallway. Oversized utility room, large enough for extra shelving or fridge. Carport entry into the utility room. Like the outdoors?.... the majority of the acreage is the back yard, complete with gazebo and barn and part owner of a large pond. Roof replaced in 2022.
Open House:
Saturday, 12/21 11:00-5:00PM
- Type:
- Single Family
- Sq.Ft.:
- 2,215
- Status:
- NEW LISTING
- Beds:
- 4
- Lot size:
- 1.01 Acres
- Year built:
- 2024
- Baths:
- 3.00
- MLS#:
- 20787932
- Subdivision:
- Rocky Top Ranch
ADDITIONAL INFORMATION
This is a great family home with 4 bedrooms, 2 full baths & powder bath, 3 car garage. Wide open floor plan with great room, dining and kitchen that overlooks the massive back yard. Great brand-new floor plan that is getting rave reviews. The community Rocky Top Ranch is a new community in Reno, Texas offering luxury and peaceful serenity. Enjoy a small-town atmosphere and wide-open space. Rocky Top offers large 1+ acre lots. This scenic community features beautiful hilltop views and stunning sunsets. With convenient access to Eagle Mountain Lake, Springtown, Azle, Lake Worth, and Boyd, youâ??ll experience Renoâ??s rural charm while having city amenities nearby.
$475,000
320 Monument Place Reno, TX 76020
Open House:
Saturday, 12/21 11:00-5:00PM
- Type:
- Single Family
- Sq.Ft.:
- 1,837
- Status:
- NEW LISTING
- Beds:
- 3
- Lot size:
- 1.06 Acres
- Year built:
- 2024
- Baths:
- 3.00
- MLS#:
- 20787921
- Subdivision:
- Rocky Top Ranch
ADDITIONAL INFORMATION
This is a great family home with 3 bedrooms, 2 full baths and a 3-car garage. Wide open floor plan with great room, dining and kitchen that overlooks the massive back yard. Great brand-new floor plan that is getting rave reviews. The community Rocky Top Ranch is a new community in Reno, Texas offering luxury and peaceful serenity. Enjoy a small-town atmosphere and wide-open space. Rocky Top offers large 1+ acre lots. This scenic community features beautiful hilltop views and stunning sunsets. With convenient access to Eagle Mountain Lake, Springtown, Azle, Lake Worth, and Boyd, youâ??ll experience Renoâ??s rural charm while having city amenities nearby.
$439,900
228 Basalt Lane Reno, TX 76020
- Type:
- Single Family
- Sq.Ft.:
- 2,044
- Status:
- Active
- Beds:
- 3
- Lot size:
- 1.02 Acres
- Year built:
- 2024
- Baths:
- 2.00
- MLS#:
- 20772065
- Subdivision:
- Rocky Top Ranch
ADDITIONAL INFORMATION
New construction home, 3 bedrooms, with study, 2 and one half baths, white and grey color scheme throughout. Upgraded woodlook tile in all common areas. Upgraded White Quartz countertops with white cabinets. Brick Fireplace in large living area, open concept, overlooking kitchen area with large island. Covered patio overlooking huge backyard. Approximate completion date December 2024. New Construction, sample pics are for example only, same floor plan and elevation.
$420,000
417 Caprock Street Reno, TX 76020
Open House:
Saturday, 12/21 11:00-5:00PM
- Type:
- Single Family
- Sq.Ft.:
- 1,837
- Status:
- Active
- Beds:
- 3
- Lot size:
- 1.05 Acres
- Year built:
- 2024
- Baths:
- 3.00
- MLS#:
- 20770221
- Subdivision:
- Rocky Top Ranch
ADDITIONAL INFORMATION
This is a great family home with 3 bedrooms, 2 full baths and a 3-car garage. Wide open floor plan with great room, dining and kitchen that overlooks the massive back yard. Great brand-new floor plan that is getting rave reviews. The community Rocky Top Ranch is a new community in Reno, Texas offering luxury and peaceful serenity. Enjoy a small-town atmosphere and wide-open space. Rocky Top offers large 1+ acre lots. This scenic community features beautiful hilltop views and stunning sunsets. With convenient access to Eagle Mountain Lake, Springtown, Azle, Lake Worth, and Boyd, youâ??ll experience Renoâ??s rural charm while having city amenities nearby.
$330,000
6120 Glenwood Drive Reno, TX 75462
- Type:
- Single Family
- Sq.Ft.:
- 2,214
- Status:
- Active
- Beds:
- 4
- Lot size:
- 0.42 Acres
- Year built:
- 2002
- Baths:
- 3.00
- MLS#:
- 20795263
- Subdivision:
- NA
ADDITIONAL INFORMATION
Welcome to this charming 4-bedroom, 3-bathroom home, beautifully situated on a spacious corner lot with privacy fencing. Step inside to discover a flowing layout where the formal dining and living rooms seamlessly connect, creating an inviting space for entertaining. The living and dining rooms, as well as the primary bedroom, feature laminate flooring for easy maintenance and a modern touch.The primary ensuite is a private retreat with a luxurious garden tub, double sinks, a separate shower, and an oversized walk-in closet. The homeâ??s thoughtful design includes a convenient story-and-a-half layout, with one bedroom and a full bath upstairsâ??perfect for guests or a quiet home office.Enjoy meals in the bright breakfast room or take the gathering outdoors to the covered patio overlooking the fenced backyard. This home is perfect for those seeking comfort, style, and a great location.
$335,000
522 Nicole Lane Reno, TX 75462
- Type:
- Single Family
- Sq.Ft.:
- 2,517
- Status:
- Active
- Beds:
- 4
- Lot size:
- 0.22 Acres
- Year built:
- 2003
- Baths:
- 3.00
- MLS#:
- 20775004
- Subdivision:
- Wellington Point #2-B
ADDITIONAL INFORMATION
This is nestled in Wellington Point of Paris with no neighbors to the back giving great space and privacy. The inside is modern elegance and classic charm with abundant natural light. 4 Bedrooms with Primary with a large closet on the first floor and 3 bedrooms upstairs. For Movie nights or a playroom, the bonus room offers space for your needs. The kitchen is updated with an for eat-in nook and leads to an enclosed porch. Come see this home today. Showings Begin Monday Nov. 18 after 3.
Open House:
Saturday, 12/21 11:00-5:00PM
- Type:
- Single Family
- Sq.Ft.:
- 2,830
- Status:
- Active
- Beds:
- 5
- Lot size:
- 1.12 Acres
- Year built:
- 2023
- Baths:
- 3.00
- MLS#:
- 20772933
- Subdivision:
- Rocky Top Ranch
ADDITIONAL INFORMATION
Rock Top Ranch is a new community in Reno, Texas offering luxury and peaceful serenity. Enjoy a small town atmosphere and wide open space. Rocky Top offers large 1+ acre lots. This scenic community features beautiful hilltop views and stunning sunsets. With convenient access to Eagle Mountain Lake, Springtown, Azle, Lake Worth, and Boyd, youâ??ll experience Renoâ??s rural charm while having city amenities nearby.
$459,900
216 Basalt Lane Reno, TX 76020
- Type:
- Single Family
- Sq.Ft.:
- 1,837
- Status:
- Active
- Beds:
- 3
- Lot size:
- 1.05 Acres
- Year built:
- 2024
- Baths:
- 3.00
- MLS#:
- 20768910
- Subdivision:
- Rocky Top Ranch
ADDITIONAL INFORMATION
This is a great family home with 3 bedrooms, 2 full baths and a 3-car garage. Wide open floor plan with great room, dining and kitchen that overlooks the massive back yard. Great brand-new floor plan that is getting rave reviews. The community Rocky Top Ranch is a new community in Reno, Texas offering luxury and peaceful serenity. Enjoy a small-town atmosphere and wide-open space. Rocky Top offers large 1+ acre lots. This scenic community features beautiful hilltop views and stunning sunsets. With convenient access to Eagle Mountain Lake, Springtown, Azle, Lake Worth, and Boyd, youâll experience Renoâs rural charm while having city amenities nearby.
$249,900
600 Newsom Road Reno, TX 76020
- Type:
- Manufactured Home
- Sq.Ft.:
- 1,352
- Status:
- Active
- Beds:
- 3
- Lot size:
- 0.57 Acres
- Year built:
- 2015
- Baths:
- 2.00
- MLS#:
- 20766706
- Subdivision:
- Newsom Christine Sub
ADDITIONAL INFORMATION
Discover this beautifully renovated 3-bedroom, 2-bathroom home nestled on a desirable corner lot. The circular driveway provides ample parking space and adds a touch of elegance. Step inside and be greeted by a warm and inviting atmosphere. The updated rustic color scheme creates a cozy and stylish ambiance. The spacious bedrooms offer plenty of room for relaxation, while the modern bathrooms feature contemporary fixtures. The home's convenient on-site storage provides ample space for your belongings. Enjoy the privacy and convenience of a corner lot, with plenty of room for outdoor activities or gardening. Don't miss this opportunity to own a beautifully renovated home in a prime location. Schedule a showing today!
$325,000
435 Parker Street Reno, TX 76020
- Type:
- Single Family
- Sq.Ft.:
- 1,689
- Status:
- Active
- Beds:
- 3
- Lot size:
- 1 Acres
- Year built:
- 1976
- Baths:
- 2.00
- MLS#:
- 20768098
- Subdivision:
- Charles Gildon
ADDITIONAL INFORMATION
Experience peaceful hilltop tranquility with this lovely home, boasting an open inviting open floor plan, nestled on a sprawling 1-acre lot adorned with mature trees. Step inside to discover the open concept living, dining, and kitchen areas, perfect for entertaining and family gatherings. This cozy slice of paradise is a well cared for home being sold by its original owner. Outside, you will find a not one but two sheds built onsite perfect for storage or using as a workshop, ideal for projects and hobbies year-round. This home has a single car garage that was converted to a warm den, a perfect place to binge watch your favorites. Do not worry though, no parking was sacrificed this rural abode also features outdoor covered parking via a two-carport cover. This home is a rare find, the definition of a classic home built in an era when quality and craftsmanship were held in higher esteem than cost. Don't miss the opportunity to make this unique property your own.
$389,900
4410 Wood Creek Drive Reno, TX 75462
- Type:
- Single Family
- Sq.Ft.:
- 2,545
- Status:
- Active
- Beds:
- 3
- Lot size:
- 0.45 Acres
- Year built:
- 1987
- Baths:
- 2.00
- MLS#:
- 20767774
- Subdivision:
- Twin Lakes
ADDITIONAL INFORMATION
Come and see! Total make over on this executive styled home in attractive Twin Lakes addition just outside of the loop. Instant appeal from the corner lot with established landscaping. From the inviting entry into the formal living, every room has been upgraded with new flooring, paint and lighting. Two living areas affords the owner maximum space for entertaining. Family den with vaulted ceilings is open to the cook friendly kitchen. Kitchen glistens with new cabinets, fixtures and black granite countertops. Formal dining with double window for plenty of natural light. Spacious primary bedroom for all the furnishings one would want and a spa-like full bath complete with soaking tub, large, glassed shower, double vanities and two walk-in closets. Two additional nicely sized bedrooms with large hall bath complete the floorplan. Attached garage PLUS additional detached garage that could be utilized as a shop. Pretty backyard with privacy fence.
$329,000
4120 Sleepy Hollow Reno, TX 75462
- Type:
- Single Family
- Sq.Ft.:
- 1,849
- Status:
- Active
- Beds:
- 3
- Lot size:
- 0.52 Acres
- Year built:
- 1991
- Baths:
- 3.00
- MLS#:
- 20763335
- Subdivision:
- Twin Lakes
ADDITIONAL INFORMATION
WELCOME to 4120 Sleepy Hollow, WHERE NATURE MEETS COMFORT IN A TRULY UNIQUE PACKAGE! Tucked away on a quiet, dead-end street in TWIN LAKES, this charming home brings you the best of both worlds: plenty of privacy and a spacious lotâsomething thatâs hard to find in such a peaceful neighborhood. Youâll have front-row seats to enjoy wildlife sightings and gorgeous views of mature trees right from your own backyard, which has no direct neighbors thanks to a utility easement. Inside, youâll find flexible space galore. With three designated bedrooms and an extra room, this home can easily transform to meet your needsâwhether thatâs a fourth bedroom, a cozy bonus room, or the perfect home office. Step out back, and itâs like your own personal retreat! Imagine evenings around the fire pit, grilling on the deck, and soaking up the tranquility of the great outdoors. Ready to make Sleepy Hollow your home? This property is full of charm and just waiting for someone to enjoy the magic of this little slice of paradise!
$428,500
491 Spruce Drive Reno, TX 75462
- Type:
- Single Family
- Sq.Ft.:
- 3,528
- Status:
- Active
- Beds:
- 4
- Lot size:
- 0.26 Acres
- Year built:
- 1992
- Baths:
- 3.00
- MLS#:
- 20762101
- Subdivision:
- Pine Valley
ADDITIONAL INFORMATION
Welcome to your new home in beautiful Pine Valley! This property has so much to offer, from the spacious rooms to the large outdoor area, perfect for hosting BBQs or just relaxing with friends and family. Inside, the big, bright kitchen is great for cooking up your favorite meals and spending quality time together. With four comfortable bedrooms, thereâ??s plenty of space for everyoneâ??whether you need a cozy place to relax, a playroom for the kids, or even a home office. The master suite is your own private getaway, while the yard, complete with a sprinkler system, is ready to stay green and gorgeous all year round. This home is just waiting for you to make it your own. Donâ??t miss your chance!
$518,000
1037 Katie Court Reno, TX 76020
- Type:
- Single Family
- Sq.Ft.:
- 2,569
- Status:
- Active
- Beds:
- 4
- Lot size:
- 1.19 Acres
- Year built:
- 2023
- Baths:
- 3.00
- MLS#:
- 20742419
- Subdivision:
- Donnas Place Pc
ADDITIONAL INFORMATION
This AWESOME property highlights a luxurious new construction home built in 2023, featuring 4 bedrooms, 2.5 baths, and located in the desirable Azle ISD area. The home sits on a spacious 1.192-acre lot at the end of a cul-de-sac. It has a flexible 5th room that could serve as a man cave, playroom, or mother-in-law suite. The house offers a split floor plan, with a large bathroom featuring a garden tub and a walk-in shower, as well as large walk-in closets in every bedroom. Don't be surprised if you look into the backyard and see deer! The sellers are including numerous appliances and extras, such as a Bosch refrigerator, Whirlpool front-loading washer and dryer, an upright freezer, four mounted TVs, a zero-turn lawn mower, and a security system. The property also offers beautiful countryside views. This home provides a combination of modern amenities and a peaceful setting, making it an attractive opportunity. Don't miss out!
$315,000
6220 Inwood Drive Reno, TX 75462
- Type:
- Single Family
- Sq.Ft.:
- 2,224
- Status:
- Active
- Beds:
- 3
- Lot size:
- 0.45 Acres
- Year built:
- 1972
- Baths:
- 2.00
- MLS#:
- 20755769
- Subdivision:
- Walnut Hills
ADDITIONAL INFORMATION
3 bedroom, 2 bathroom expertly remodeled home in Reno, TX! Every inch of this over 2,000 square foot home has been utilized to perfection. Storage space in each room, open concept, split master, and oversized double lot. This home is located in a quaint neighborhood just minutes from all the Paris amenities. A sun room sits just to the back of the home with the most amazing natural light coming in from the sunlight and expansive windows. Give me a call to tour this home today!
- Type:
- Single Family
- Sq.Ft.:
- 2,669
- Status:
- Active
- Beds:
- 3
- Lot size:
- 0.28 Acres
- Year built:
- 1994
- Baths:
- 3.00
- MLS#:
- 20719628
- Subdivision:
- Pine Valley
ADDITIONAL INFORMATION
THIS CLASSIC COLONIAL HOME HAS ROOM TO SPREAD OUT WITH A COZY LIVING ROOM, SPACIOUS DINING AND FAMILY ROOMS, AND A SEPARATE BONUS OR GAME ROOM. THREE SPLIT BEDROOMS, A LARGE PRIMARY ENSUITE BATH WITH A GARDEN TUB, SEPARATE SHOWER, AND DUAL SINKS. THE SECOND ROOM HAS A PRIVATE BATH AND ALL HAVE GENEROUS CLOSET SPACE. THE EQUIPPED KITCHEN INCLUDES A MODERN INDUCTION COOKTOP RANGE, ABUNDANT SILESTONE TOPS, A BREAKFAST BAR, AND PANTRY. OTHER HOME FEATURES INCLUDE TWO WATER HEATERS, PROPANE TANKLESS HEATER AND A HIGH EFFICIENCY HEAT PUMP WATER SYSTEM. LOTS OF STORAGE, SIDE ENTRY GARAGE, PORCH, COVERED PATIO AND A PRIVACY FENCED YARD. COME TAKE A LOOK AT THIS GEM IN A QUIET RENO NEIGHBORHOOD!
$480,000
440 Scenic Wood Drive Reno, TX 76020
- Type:
- Single Family
- Sq.Ft.:
- 2,133
- Status:
- Active
- Beds:
- 4
- Lot size:
- 1 Acres
- Year built:
- 2019
- Baths:
- 2.00
- MLS#:
- 20752578
- Subdivision:
- Scenic Wood Estates
ADDITIONAL INFORMATION
Welcome to your dream home! This beautifully maintained 4-bedroom, 2-bath residence, built in 2019, offers modern living on a spacious 1-acre lot in Reno, TX. Step inside to discover an inviting open floor plan filled with natural light. The contemporary kitchen features stainless steel appliances, ample counter space, and a generous pantry, perfect for cooking and entertaining. The adjoining dining area flows seamlessly into the cozy living room, creating a!n ideal space for family gatherings.The primary suite is a true retreat, complete with a private en-suite bath and a walk-in closet. Three additional bedrooms offer plenty of space for family or guests, along with a second full bath. Outside, the expansive lot provides endless possibilitiesâwhether you envision a garden, a play area, or simply enjoying the tranquility of your own private space. Schedule your showing today
$445,000
1004 Katie Court Reno, TX 76020
Open House:
Saturday, 12/21 10:00-6:00PM
- Type:
- Single Family
- Sq.Ft.:
- 2,269
- Status:
- Active
- Beds:
- 3
- Lot size:
- 1.01 Acres
- Year built:
- 2024
- Baths:
- 2.00
- MLS#:
- 20749321
- Subdivision:
- Donnas Place Pc
ADDITIONAL INFORMATION
$179,500
6755 Pecan Place Reno, TX 75462
- Type:
- Single Family
- Sq.Ft.:
- 1,489
- Status:
- Active
- Beds:
- 3
- Lot size:
- 0.17 Acres
- Year built:
- 1987
- Baths:
- 2.00
- MLS#:
- 20747373
- Subdivision:
- Pecan Place
ADDITIONAL INFORMATION
Great little 3 bedroom 2 bath brick starter in NLISD in Reno. This home is ready for your personal touches. Home features wood burning fireplace, split bedroom arrangement and private back yard and storage. Home also has back street access in the event you ever need to put in a shop or a pool!
$225,000
1515 Mansfield Road Reno, TX 75462
- Type:
- Single Family
- Sq.Ft.:
- 1,652
- Status:
- Active
- Beds:
- 3
- Lot size:
- 1.3 Acres
- Year built:
- 1968
- Baths:
- 2.00
- MLS#:
- 20745265
- Subdivision:
- Reno
ADDITIONAL INFORMATION
The perfect amount of serenity but with convenience! Beautiful tree shaded 1.2+acre lot in a quiet area of Reno with little traffic but just minutes from shopping, medical and schools. This home has had some love poured into it and is ready for the new owners to sit back, relax and enjoy the view from your covered patio or deck. With multiple living-dining options entertaining will be a breeze! The kitchen is complete with all appliances including stainless refrigerator and offers ample cabinet and countertop space. Washer, dryer and flat screen tv above fireplace will convey to new owner as well. Recent interior and exterior paint, beautiful wood laminate flooring, carpet, vinyl plank flooring in baths, water heater and wood deck. Metal storage building on slab, fenced in area of backyard but property line extends deep into tall pine trees for peace and tranquility we all desire! Owner states deer are seen thru-out the year right in his backyard!
$950,000
1341 Old Reno Road Reno, TX 76082
- Type:
- Single Family
- Sq.Ft.:
- 2,837
- Status:
- Active
- Beds:
- 4
- Lot size:
- 17.34 Acres
- Baths:
- 2.00
- MLS#:
- 20741813
- Subdivision:
- None
ADDITIONAL INFORMATION
Here is the horse property you've been looking for. Charming ranch style home on 17.3 acres w 11 acres of highly improved coastal. 60x240 lighted calf roping lane w sandy loam soil. 40x60 horse barn w 7 pipe & welded wire stalls for excellent ventilation. Large back swing gates make for easy cleaning. 11x14 tack room w revolving saddle wall & RV hook ups under the overhang for your LQ trailer. 4 pasture loafing sheds & separate pens up front are shaded for summer turnouts. The kitchen was recently renovated including quartz counters, kitchen island, new farm sink & new wood look LVP flooring. Split floorplan w huge master suite & walk in closet & guest bedroom on one side & another huge bedroom & second guest room on the other side that could be an office. Bathroom on this side was also recently updated. Dog door to fenced, dog proof backyard. 1 bed 1 bath guest house & a 24x30 shop w space to expand. Auto gated entry & great set up. Convenient to everything & 25 min to Fort Worth.
$339,000
5370 Tates Trail Reno, TX 75462
- Type:
- Single Family
- Sq.Ft.:
- 2,221
- Status:
- Active
- Beds:
- 3
- Lot size:
- 0.21 Acres
- Year built:
- 2007
- Baths:
- 3.00
- MLS#:
- 20736312
- Subdivision:
- Wellington North-Phase Ii-A
ADDITIONAL INFORMATION
What a gorgeous home! 3 bedrooms 2 and a half baths with a bonus room. An open feel yet cozy. Nice sized back yard with a wood privacy fence. The primary bathroom has a jetted tub and stall shower and double sinks. Walk up the stairs case that has a beautiful banister to a very spacious bonus room. You need to see this home.
- Type:
- Single Family
- Sq.Ft.:
- 1,847
- Status:
- Active
- Beds:
- 3
- Lot size:
- 0.27 Acres
- Year built:
- 2022
- Baths:
- 2.00
- MLS#:
- 20732407
- Subdivision:
- THE MEADOWS PHASE IV
ADDITIONAL INFORMATION
Custom home in The Meadows addition just East of Paris, Texas and conveniently located just a few minutes from city amenities. Have a city home with a country like ambiance. Built in 2022, well maintained and looks like new. Light and airy feeling from the moment you walk through the front door! High ceilings give the feel of a much larger home. Stunning modern floor plan with open living-formal dining featuring engineered wood flooring. Spacious kitchen with stainless steel appliances, granite countertops, and pretty breakfast room. split bedroom floor design. Primary suite, private bath with dual vanities, soaker tub, separate shower and large walk-in closet. 2 additional bedrooms with pretty hall bath complete the sleeping area. Side entry garage. Beautiful front landscaping with inground sprinkler system. Privacy fence around back yard. Storage building. North Lamar ISD.

The data relating to real estate for sale on this web site comes in part from the Broker Reciprocity Program of the NTREIS Multiple Listing Service. Real estate listings held by brokerage firms other than this broker are marked with the Broker Reciprocity logo and detailed information about them includes the name of the listing brokers. ©2024 North Texas Real Estate Information Systems
Reno Real Estate
Reno real estate listings include condos, townhomes, and single family homes for sale. Commercial properties are also available. If you see a property you’re interested in, contact a Reno real estate agent to arrange a tour today!
Reno, Texas has a population of 12,223.
The median household income in Reno, Texas is $36,415. The median household income for the surrounding county is $51,561 compared to the national median of $69,021. The median age of people living in Reno is 38 years.
Reno Weather
The average high temperature in July is 93.9 degrees, with an average low temperature in January of 29.8 degrees. The average rainfall is approximately 46.8 inches per year, with 1.4 inches of snow per year.







