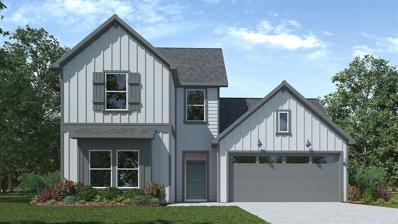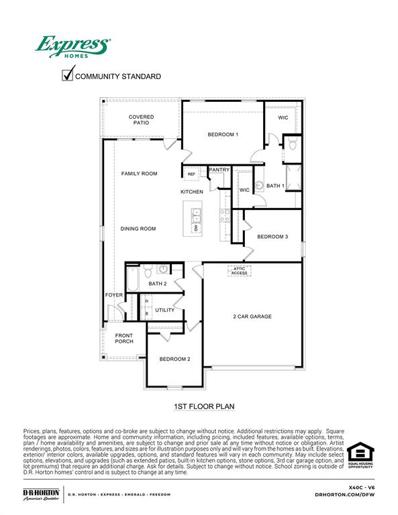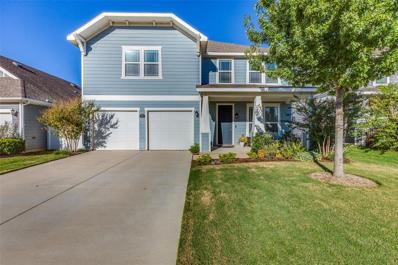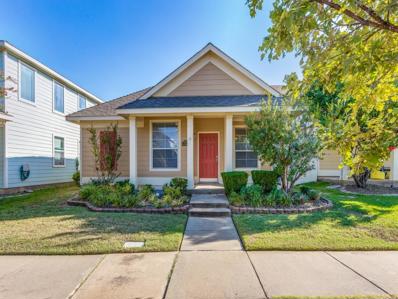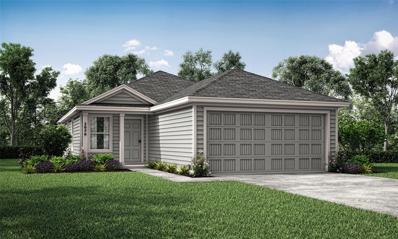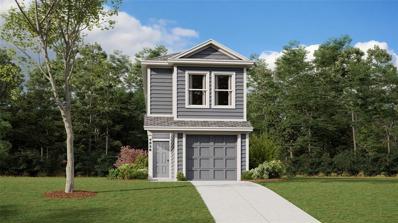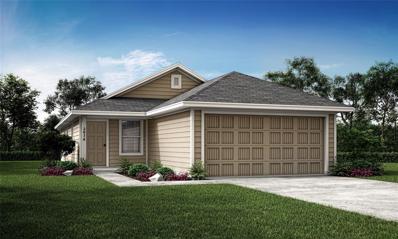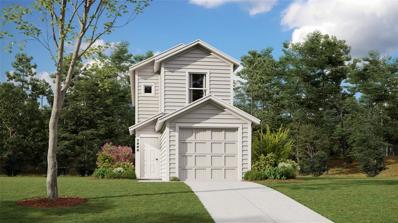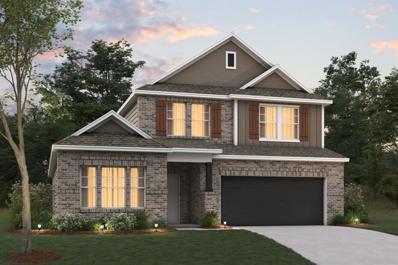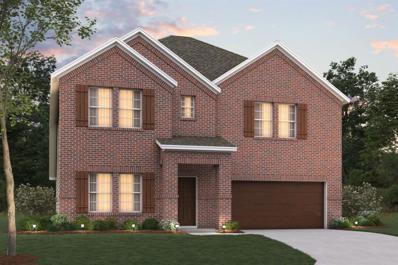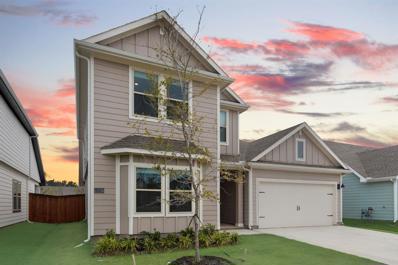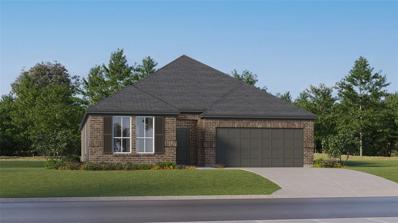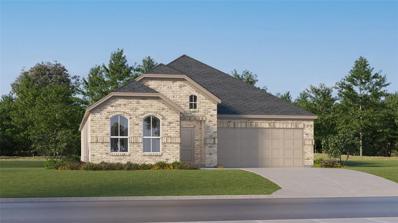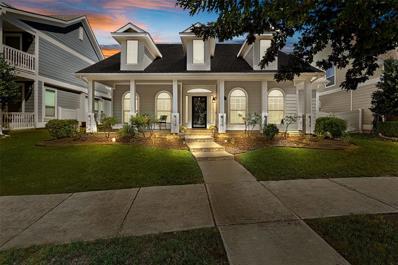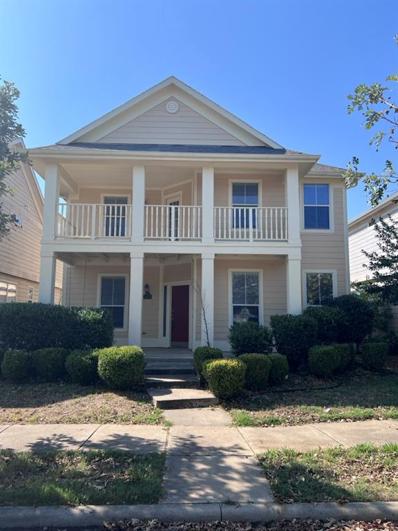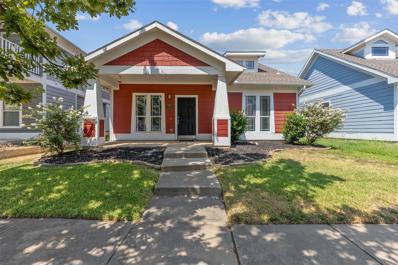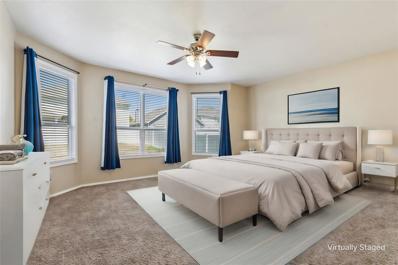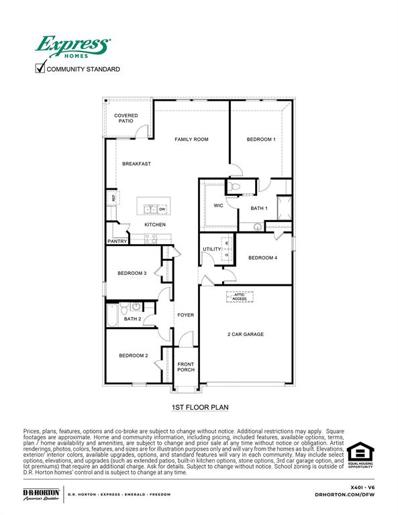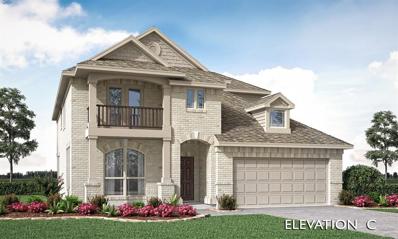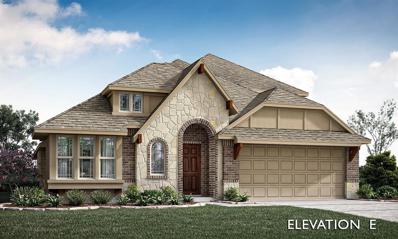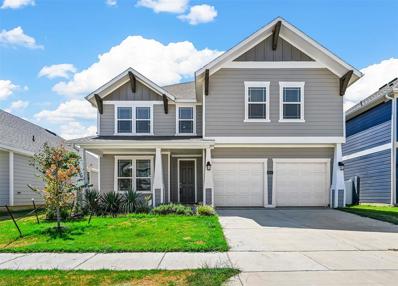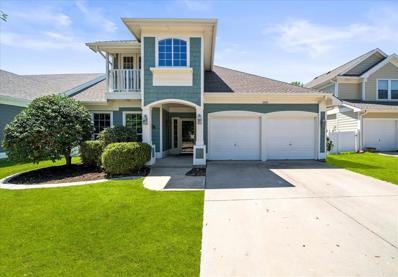Providence Village TX Homes for Sale
- Type:
- Single Family
- Sq.Ft.:
- 2,164
- Status:
- Active
- Beds:
- 4
- Year built:
- 2024
- Baths:
- 3.00
- MLS#:
- 20744892
- Subdivision:
- Enclave At Pecan Creek
ADDITIONAL INFORMATION
Two story home features four bedrooms, three full bathrooms, covered patio and stainless steel appliances. Come view the wonderful new community! Plan X40M
- Type:
- Single Family
- Sq.Ft.:
- 1,491
- Status:
- Active
- Beds:
- 3
- Year built:
- 2024
- Baths:
- 2.00
- MLS#:
- 20744889
- Subdivision:
- Enclave At Pecan Creek
ADDITIONAL INFORMATION
Darling One story home features three bedrooms, two full bathrooms, His and Her closets in owner's suite, covered patio and stainless steel appliances. Please see showing instructions... Plan X40C
- Type:
- Single Family
- Sq.Ft.:
- 2,538
- Status:
- Active
- Beds:
- 4
- Lot size:
- 0.13 Acres
- Year built:
- 2017
- Baths:
- 4.00
- MLS#:
- 20741561
- Subdivision:
- Harbor Village At Providence P
ADDITIONAL INFORMATION
Welcome to this spectacular two-story home in the coveted Harbor Village at Providence! Providing over 2,500 sqft of a beautiful floor plan, this 4-bdrm, 3.5-bath property offers an ideal blend of style & functionality. The open-concept design features gorgeous wood-look luxury vinyl plank flooring throughout the family rm, kitchen, breakfast nook & utility rm. A chef's dream kitchen features an expansive island & breakfast bar, 42â cabs, ample counter space & storage. Convenient ensuite bedroom downstairs is perfect for guests, in-laws or a second primary bdrm. Upstairs find a spacious game rm & an oversized primary suite plus, large sitting area, spa-like bath with dual vanities, sep shower & garden tub. Generous secondary bdrms provide plenty of space for everyone. Outside, enjoy huge backyard from a covered patio with stunning stonework, fruit trees & views of horses grazing nearby. Landscaped to perfection with spklr syst & eave mounted LED lights for personalized exterior glow!
- Type:
- Single Family
- Sq.Ft.:
- 1,676
- Status:
- Active
- Beds:
- 3
- Lot size:
- 0.09 Acres
- Year built:
- 2003
- Baths:
- 3.00
- MLS#:
- 20741753
- Subdivision:
- Providence Ph 4
ADDITIONAL INFORMATION
Beautiful 3-2 ready for new owners! Open living area greets you upon arrival with plenty of natural light and space to entertain or relax! Feeds into your Large L-shaped eat-in Kitchen featuring a PLENTY of prep and storage space. You'll love cooking in this Kitchen! Over-sized downstairs Primary bedroom with adjoining on-suite bath featuring separate tub-shower combo! Two guest bedrooms upstairs that share a full bath. Fenced-in backyard and two car garage complete this gem! Schedule a showing today!
- Type:
- Single Family
- Sq.Ft.:
- 1,308
- Status:
- Active
- Beds:
- 3
- Lot size:
- 0.11 Acres
- Year built:
- 2004
- Baths:
- 2.00
- MLS#:
- 20735275
- Subdivision:
- Providence Ph 4
ADDITIONAL INFORMATION
Beautiful Home, Cape Cod style with covered front porch. One Of The Most Popular Floor Plans In Providence. Porcelain Tile Throughout - NO CARPET. Sunny kitchen nook overlooks covered patio & yard. Community clubhouse, fishing ponds, hike & bike trails, pools. Within Walking Distance To The Main Clubhouse, Main Pool With The Water Slides, And Fitness Center.
- Type:
- Single Family
- Sq.Ft.:
- 1,440
- Status:
- Active
- Beds:
- 3
- Lot size:
- 0.1 Acres
- Year built:
- 2024
- Baths:
- 3.00
- MLS#:
- 20735051
- Subdivision:
- Foree Ranch
ADDITIONAL INFORMATION
Introducing the charming Red Oak floorplan at Lennar's Foree Ranch! This thoughtfully designed single-story home features a classic layout perfect for a growing family. Step into an inviting open living area that seamlessly combines a spacious family room, a stylish dining area, and a modern kitchen equipped with a convenient door leading to the backyardâideal for indoor-outdoor living and entertaining. Three cozy bedrooms connect to this vibrant living space, including the luxurious ownerâs suite, which boasts a private bathroom and a generous walk-in closetâyour personal retreat for relaxation. With its perfect blend of comfort and functionality, the Red Oak floorplan offers everything your family needs to thrive. Embrace the lifestyle you've always wanted at Foree Ranchâwhere cherished moments await! THIS IS COMPLETE OCTOBER 2024! Prices and features may vary and are subject to change. Photos are for illustrative purposes only.
Open House:
Saturday, 11/30
- Type:
- Single Family
- Sq.Ft.:
- 1,550
- Status:
- Active
- Beds:
- 4
- Lot size:
- 0.1 Acres
- Year built:
- 2024
- Baths:
- 3.00
- MLS#:
- 20735040
- Subdivision:
- Foree Ranch
ADDITIONAL INFORMATION
LENNAR - Foree Ranch - Aubrey - This two-story home has a classic layout that is perfect for spending time together. The open living area is on the first floor and includes a comfortable family room, modern kitchen and dining area. Upstairs are four bedrooms, including the ownerâs suite, which has a private bathroom and walk-in closet. THIS IS COMPLETE OCTOBER 2024! Prices and features may vary and are subject to change. Photos are for illustrative purposes only.
- Type:
- Single Family
- Sq.Ft.:
- 1,411
- Status:
- Active
- Beds:
- 3
- Lot size:
- 0.1 Acres
- Year built:
- 2024
- Baths:
- 3.00
- MLS#:
- 20735024
- Subdivision:
- Foree Ranch
ADDITIONAL INFORMATION
Explore the Chestnut II floorplan at Lennar's Foree Ranch, a single-story home designed with growing families in mind. The open-concept living area seamlessly combines the family room, dining space, and modern kitchen, offering easy access to the backyard for outdoor enjoyment. All three bedrooms are conveniently connected to the main living area, including the ownerâs suite, which features a private bathroom and a walk-in closet for added comfort. This home will be ready for you in OCTOBER 2024! Prices and features may vary and are subject to change. Photos are for illustrative purposes only.
- Type:
- Single Family
- Sq.Ft.:
- 1,025
- Status:
- Active
- Beds:
- 2
- Lot size:
- 0.1 Acres
- Year built:
- 2024
- Baths:
- 3.00
- MLS#:
- 20735001
- Subdivision:
- Foree Ranch
ADDITIONAL INFORMATION
LENNAR - Foree Ranch - Hayes Floorplan - A two-story home, the first level showcases an open layout shared by the kitchen and family room. On the top floor are two spacious bedrooms, located on opposite sides of the home for added privacy, including the ownerâs suite. THIS IS COMPLETE NOVEMBER 2024! Prices and features may vary and are subject to change. Photos are for illustrative purposes only.
Open House:
Saturday, 11/30 12:00-2:00PM
- Type:
- Single Family
- Sq.Ft.:
- 2,454
- Status:
- Active
- Beds:
- 4
- Lot size:
- 0.15 Acres
- Year built:
- 2024
- Baths:
- 3.00
- MLS#:
- 20726833
- Subdivision:
- Woodstone
ADDITIONAL INFORMATION
Built by M-I Homes. Discover your dream home at Woodstone, a peaceful, amenity-rich community served by Aubrey ISD. This 2-story, new-construction home features a practical and beautifully designed, 4-bedroom, 3-bathroom layout accentuated by the Platinum Gold interior package with cool tones and white cabinets. A timeless brick exterior welcomes you home. Luxury vinyl plank flooring guides you through the main living spaces, including the open, first-floor flex room and luxurious owner's suite, which also includes an extended bay window. The heart of the home consists of the kitchen, family room, and dining room, united with effortless flow and filled with an abundance of great light thanks to extra windows in the family room and dining room and even pendant lights above the kitchen island. The kitchen is further enhanced with upgraded stainless steel appliances and granite countertops. A covered patio invites outdoor entertainment and relaxation. Schedule your visit today!
Open House:
Saturday, 11/30 12:00-2:00PM
- Type:
- Single Family
- Sq.Ft.:
- 2,880
- Status:
- Active
- Beds:
- 5
- Lot size:
- 0.15 Acres
- Year built:
- 2024
- Baths:
- 3.00
- MLS#:
- 20726801
- Subdivision:
- Woodstone
ADDITIONAL INFORMATION
Built by M-I Homes. Enjoy the beauty of new construction living in this spacious, 2-story Columbus plan. This 5-bedroom, 3-bathroom home plan includes a stunning, open-concept layout, and modern finishes throughout. Luxury vinyl plank flooring greets you the moment you step inside, along with a grand and immediate view of large windows lining the family room at the back of the home. A full bedroom and bathroom reside at the front of the home, while the other secondary bedrooms, all complete with a walk-in closet, reside upstairs along with the large game room. The owner's suite is tucked privately in the back corner of the first floor and includes two large windows, sloped ceilings, and an en-suite bath with dual sinks, a walk-in shower, and a large walk-in closet. The heart of the home will impress with upgraded, stainless steel appliances, granite countertops, ample cabinetry, and a large island with pendant lights. A covered patio accentuates the backyard. Schedule your visit today!
- Type:
- Single Family
- Sq.Ft.:
- 2,163
- Status:
- Active
- Beds:
- 4
- Lot size:
- 0.12 Acres
- Year built:
- 2024
- Baths:
- 3.00
- MLS#:
- 20729228
- Subdivision:
- Enclave At Pecan Creek Ph Ii
ADDITIONAL INFORMATION
Welcome to your dream home in a vibrant and inviting new community,Plan X40M! This exquisite two-story residence harmoniously blends luxury with comfort,boasting four spacious bedrooms and three elegant full bathrooms.The heart of the home is the gourmet kitchen,where sleek stainless steel appliances and custom finishes make every meal a culinary delight.Imagine hosting friends and family in your stylish flex,media room,perfect for movie nights,game days or a cozy night in.The open layout features stunning luxury vinyl flooring throughout, offering both beauty and durability. Step outside to your covered patio,where you can unwind or enjoy a tranquil walk around the serene pond in the community.Surrounded by lush natural beauty,this home provides a peaceful retreat while being conveniently close to shopping and amenities.Come explore this charming new community and discover the perfect blend of modern luxury and natural tranquility.Washer,Dryer,Refrigerator come with the home.
Open House:
Saturday, 11/30
- Type:
- Single Family
- Sq.Ft.:
- 1,801
- Status:
- Active
- Beds:
- 3
- Lot size:
- 0.1 Acres
- Year built:
- 2024
- Baths:
- 2.00
- MLS#:
- 20727666
- Subdivision:
- Foree Ranch
ADDITIONAL INFORMATION
The Nash is a stylish single-story home that blends modern convenience with effortless charm. Its open-concept layout seamlessly connects the kitchen, nook, and family roomâperfect for both casual living and entertaining. Step outside to the covered patio, a year-round retreat for relaxing or dining alfresco. The private owner's suite at the back of the home offers a luxurious escape, complete with a spacious en-suite bath and walk-in closet. Two secondary bedrooms at the front are ideal for family members or guests, ensuring everyone has their own space. This home is designed for comfort, relaxation, and making memories. THIS IS COMPLETE NOVEMBER 2024! Prices and features may vary and are subject to change. Photos are for illustrative purposes only.
- Type:
- Single Family
- Sq.Ft.:
- 1,952
- Status:
- Active
- Beds:
- 3
- Lot size:
- 0.1 Acres
- Year built:
- 2024
- Baths:
- 3.00
- MLS#:
- 20727636
- Subdivision:
- Foree Ranch
ADDITIONAL INFORMATION
LENNAR - Foree Ranch - Joplin Floorplan - This single-story home shares an open layout between the kitchen, nook and family room for easy entertaining, along with access to the covered patio for year-round outdoor lounging. A luxe owner's suite is in a rear of the home and comes complete with an en-suite bathroom and walk-in closet. There are two secondary bedrooms at the front of the home, ideal for household members and overnight guests, as well as a versatile flex space that can transform to meet the homeownerâs needs. THIS IS COMPLETE NOVEMBER 2024! Prices and features may vary and are subject to change. Photos are for illustrative purposes only.
- Type:
- Single Family
- Sq.Ft.:
- 1,975
- Status:
- Active
- Beds:
- 3
- Lot size:
- 0.14 Acres
- Year built:
- 2006
- Baths:
- 2.00
- MLS#:
- 20706832
- Subdivision:
- Providence Village
ADDITIONAL INFORMATION
Welcome to your dream home in the picturesque community of Providence Village! This beautifully maintained Craftsman-style residence offers a serene tranquil pond view from your front porch setting and combines classic charm with modern convenience.Featuring 3 spacious bedrooms and 2 bathrooms, this home is designed for comfortable living. The inviting living room boasts a cozy fireplace, perfect for relaxing evenings. Enjoy the outdoors from your covered front and back porches, ideal for sipping coffee in the morning or unwinding after a long day.The homes exterior has been newly painted and professionally cleaned. The home has a generous-sized yard, providing ample space for outdoor activities and gatherings. You'll appreciate the convenience of being within walking distance to the community pool and nearby schools, making this location perfect for families. Nestled within the charming Providence Village community. Donât miss your chance to experience the front porch tranquility.
- Type:
- Single Family
- Sq.Ft.:
- 2,067
- Status:
- Active
- Beds:
- 3
- Lot size:
- 0.09 Acres
- Year built:
- 2004
- Baths:
- 3.00
- MLS#:
- 20722845
- Subdivision:
- Providence Ph 04
ADDITIONAL INFORMATION
Open Light and bright featuring covered down stair and upstairs patio porch. New HVAC 2023, new exterior painting 2023, new interior painting 2024, new carpet 2024. Spacious kitchen with 42 inch cherry wood raised panel kitchen cabinets, microwave, and oversize breakfast area. High ceilings in family. Custom window treatments, 16 inch by 16 inch ceramic tile flooring. Large master bedroom. Energy efficient radiant barrier in attic and thermo screens. New 2024 carpet. Master planned community with lakes, pool, park playgrounds and much more.
- Type:
- Single Family
- Sq.Ft.:
- 1,839
- Status:
- Active
- Beds:
- 4
- Lot size:
- 0.12 Acres
- Year built:
- 2002
- Baths:
- 4.00
- MLS#:
- 20717605
- Subdivision:
- Providence Ph 1
ADDITIONAL INFORMATION
WOW!! Best deal in Providence Village! Amazing 4 bed 3.5 bath 2 story on a nice corner lot. This house is the best bang for your buck in the entire neighborhood! Granite counters, laminate floors, and so much more! Don't wait, make your offer today! Priced to move. BUYER TO VERIFY ALL MEASUREMENTS, ALL SCHOOLS, AND ALL UTILITIES. SELLER IS RELATED TO THE LISTING BROKER. SELLER IS ELLIS ACQUISITIONS, LLC.
- Type:
- Single Family
- Sq.Ft.:
- 1,676
- Status:
- Active
- Beds:
- 3
- Lot size:
- 0.1 Acres
- Year built:
- 2004
- Baths:
- 3.00
- MLS#:
- 20714017
- Subdivision:
- Providence Ph 4
ADDITIONAL INFORMATION
Charming craftsman in Providence Village! This home has 3 bedrooms, 2 full bathrooms, a half bathroom and a very desirable and functional layout. The natural light in this home makes it a truly special space and the flex space offers great versatility as a home office, playroom, or additional living area! Primary bedroom with ensuite is located on the first floor and the secondary bedrooms are located upstairs. A perfectly fenced yard with covered patio allows outdoor activities and privacy. Enjoy the convenience of a community pool, ideal for relaxation and socializing with neighbors. Take advantage of the walking trails and bike paths nearby for outdoor exercise and leisure. This home is in an ideal location within the neighborhood and easy access for commuters. Don't miss it!
- Type:
- Single Family
- Sq.Ft.:
- 3,995
- Status:
- Active
- Beds:
- 5
- Lot size:
- 0.15 Acres
- Year built:
- 2014
- Baths:
- 4.00
- MLS#:
- 20712006
- Subdivision:
- Seaside Village At Providence
ADDITIONAL INFORMATION
Welcome to this spacious 5-bedroom home designed for comfort and entertainment. The kitchen, open to the living room, boasts granite counters, a breakfast bar, and an eat-in area, making it perfect for hosting guests. The master suite is a true retreat with his and hers vanities, a separate shower, and a garden tub. Upstairs a game room and media room provide space for relaxation and fun. Enjoy serene mornings or evening views from the balcony. The community boasts two resort-style swim parks with a 35-foot waterslide, junior Olympic pools, tot pools, and an adult pool. Sports enthusiasts will love the basketball courts, soccer fields, and baseball fields. With beautiful greenbelts, pocket parks, and miles of scenic trails, outdoor living is at its best.
- Type:
- Single Family
- Sq.Ft.:
- 1,791
- Status:
- Active
- Beds:
- 4
- Year built:
- 2024
- Baths:
- 2.00
- MLS#:
- 20713912
- Subdivision:
- Enclave At Pecan Creek
ADDITIONAL INFORMATION
Darling One story home features FOUR bedrooms, two full bathrooms, covered patio and stainless steel appliances.
- Type:
- Single Family
- Sq.Ft.:
- 2,845
- Status:
- Active
- Beds:
- 5
- Lot size:
- 0.16 Acres
- Year built:
- 2024
- Baths:
- 4.00
- MLS#:
- 20708918
- Subdivision:
- Woodstone
ADDITIONAL INFORMATION
NEW! NEVER LIVED IN. Ready Jan 2025! North-facing homesite! Discover your dream home with Bloomfield's Violet IV floor plan! Offers 5 bedrooms & 4 baths, with bathrooms either directly connected or right outside the bedrooms. This open-concept design features a vaulted Family Room, creating a spacious & airy atmosphere. The classic brick & stone exterior, 8-foot front door, and charming front porch greet you warmly. Enjoy endless entertaining in the Game & Media Rooms, while the elegant finishes, like laminate floors and tile fireplace, add cozy sophistication. The upgraded Kitchen boasts custom white Charleston cabinetry, a large island, quartz countertops, built-in stainless steel appliances, and a gas cooktop. Retreat to luxurious Primary Suite featuring an ensuite bathroom with a garden tub and a WIC. Relax on the inviting covered patio with a gas stub for grilling. Additional highlights include a Mud Space in the Laundry Room, window seats, blinds and gutters. Call or visit today!
- Type:
- Single Family
- Sq.Ft.:
- 3,026
- Status:
- Active
- Beds:
- 4
- Lot size:
- 0.15 Acres
- Year built:
- 2024
- Baths:
- 3.00
- MLS#:
- 20708867
- Subdivision:
- Woodstone
ADDITIONAL INFORMATION
NEW! NEVER LIVED IN. Est Completion Jan 2025! Located on an Interior lot facing South with a striking brick, balcony exterior to welcome you, & 8-foot front door, Bloomfield's Dewberry II plan is a two-story home offering 4 large bedrooms, including a delightful first-floor Primary Suite, 2 baths, a powder room, Kitchen, dedicated Study, Game Room, and Media Room. The crown jewel has to be the Kitchen, boasting a large island, Granite countertops, white Charleston-style cabinets and elegant Laminate floors, and a handy trash can pull-out. For those who require serious storage, the huge pantry will not disappoint! The extensive upstairs Game Room has access to a balcony, offering additional space for relaxation and enjoyment. The homesite provides a large, fully landscaped yard. Added convenience & comfort from features such as 2' blinds for style and privacy, gutters for exterior protection, and a gas stub for outdoor grilling. This home is truly exceptional - call today!
- Type:
- Single Family
- Sq.Ft.:
- 2,459
- Status:
- Active
- Beds:
- 4
- Lot size:
- 0.16 Acres
- Year built:
- 2024
- Baths:
- 3.00
- MLS#:
- 20708833
- Subdivision:
- Woodstone
ADDITIONAL INFORMATION
NEW! NEVER LIVED IN. Est Completion Jan 2025! Welcome to the Cypress II from Bloomfield Homes, situated on an Interior South lot. This charming two-story features 4 bedrooms & 3 bathrooms, along with a private study off the foyer with elegant glass French doors. The open-concept kitchen is a dream for any cook, complete with a generous island workspace, buffet area, a walk-in pantry, Charleston cabinetry, shimmering quartz countertops, and a chic tile backsplash. Stylish Laminate Wood flooring and blinds throughout. The inviting Primary Suite offers a cozy sitting area, and ensuite bathroom includes both a separate shower, tub and dual sinks. 2 additional bedrooms, located at the back of the home, each with a WIC! Upstairs, a versatile game room provides extra living or play space. Enjoy relaxing outdoors on the Covered Patio. Modern amenities include a tankless water heater, gutters, uplighting, 8-foot front door & more. Don't miss the opportunity to make this home yours - call today!
- Type:
- Single Family
- Sq.Ft.:
- 2,755
- Status:
- Active
- Beds:
- 3
- Lot size:
- 0.14 Acres
- Year built:
- 2022
- Baths:
- 3.00
- MLS#:
- 20702895
- Subdivision:
- Liberty Providence Village Ph 2
ADDITIONAL INFORMATION
View the 3D tour now using the link above! Welcome to the largest 3-bedroom home in the neighborhood! This property offers a full downstairs office suite, an open floor plan with dining, living, and kitchen areas leading to a spacious backyard, and a full 2-car garage. Upstairs, enjoy three large bedrooms and a versatile loft perfect for entertainment. With quartz countertops, stainless steel Whirlpool appliances, and 42-inch pebble grey cabinets, this home combines style and function beautifully. Make this your new home today! Specialty Financing Package Available on This Property. Contact agent for lender packet and information.
- Type:
- Single Family
- Sq.Ft.:
- 2,538
- Status:
- Active
- Beds:
- 4
- Lot size:
- 0.13 Acres
- Year built:
- 2003
- Baths:
- 3.00
- MLS#:
- 20700707
- Subdivision:
- Providence Ph 2
ADDITIONAL INFORMATION
Lake Front, 4 bedrooms and a study, 3 baths, 2 car garage in this completely updated home in Providence Village. Features include: new floors, new paint, updated kitchen with new stainless steel range, and much more. Downstairs master suite, Downstairs study, covered back porch over looking the lake, fireplace, quartz counter tops, upstairs game room, and many other great features.

The data relating to real estate for sale on this web site comes in part from the Broker Reciprocity Program of the NTREIS Multiple Listing Service. Real estate listings held by brokerage firms other than this broker are marked with the Broker Reciprocity logo and detailed information about them includes the name of the listing brokers. ©2024 North Texas Real Estate Information Systems
Providence Village Real Estate
The median home value in Providence Village, TX is $277,100. This is lower than the county median home value of $431,100. The national median home value is $338,100. The average price of homes sold in Providence Village, TX is $277,100. Approximately 75.56% of Providence Village homes are owned, compared to 24.44% rented, while 0% are vacant. Providence Village real estate listings include condos, townhomes, and single family homes for sale. Commercial properties are also available. If you see a property you’re interested in, contact a Providence Village real estate agent to arrange a tour today!
Providence Village, Texas has a population of 7,359. Providence Village is more family-centric than the surrounding county with 48.4% of the households containing married families with children. The county average for households married with children is 40.87%.
The median household income in Providence Village, Texas is $100,134. The median household income for the surrounding county is $96,265 compared to the national median of $69,021. The median age of people living in Providence Village is 31.1 years.
Providence Village Weather
The average high temperature in July is 95.8 degrees, with an average low temperature in January of 31.9 degrees. The average rainfall is approximately 39.9 inches per year, with 1.2 inches of snow per year.
