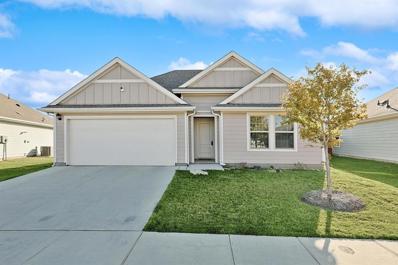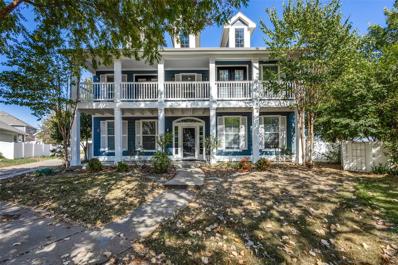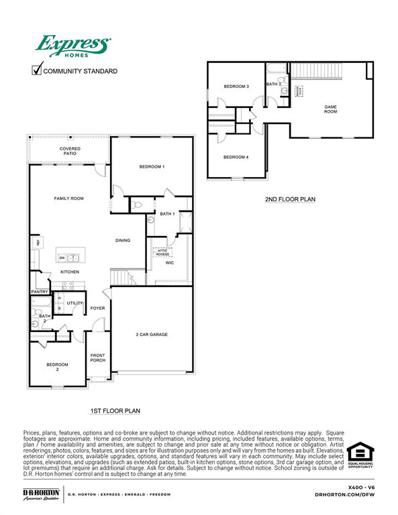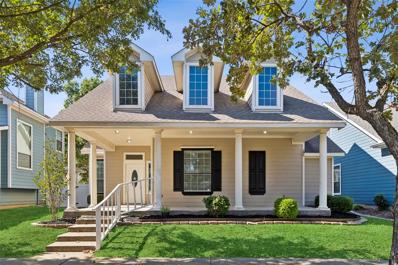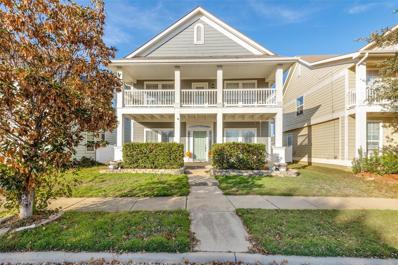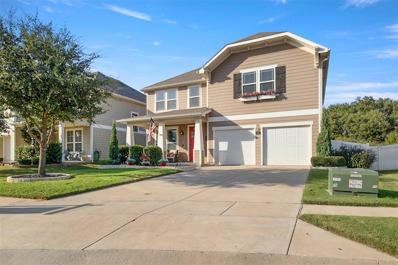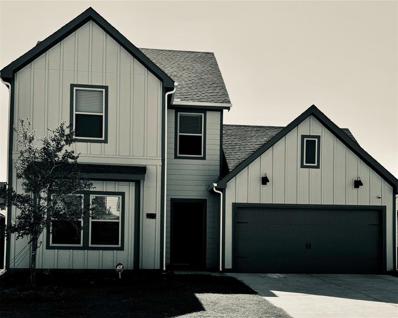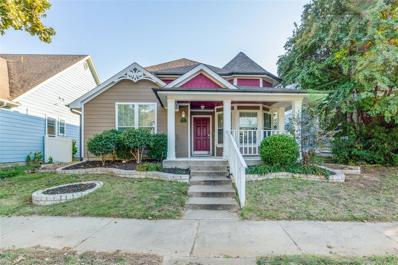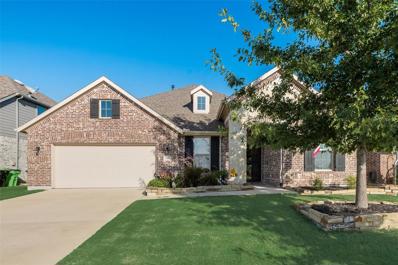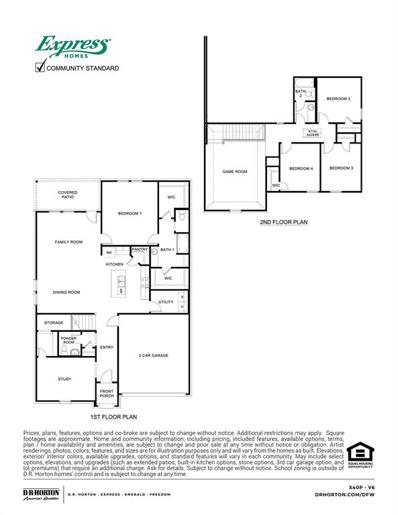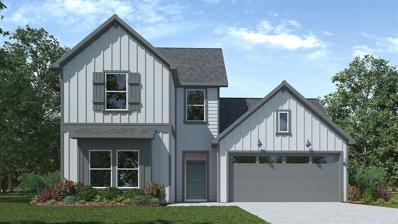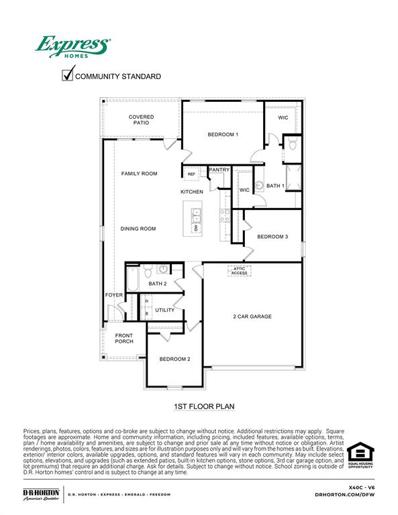Providence Village TX Homes for Sale
- Type:
- Single Family
- Sq.Ft.:
- 1,568
- Status:
- Active
- Beds:
- 3
- Lot size:
- 0.14 Acres
- Year built:
- 2021
- Baths:
- 2.00
- MLS#:
- 20755197
- Subdivision:
- The Landing At Provi
ADDITIONAL INFORMATION
This charming 3bed, 2 bath home in The Landing at Providence Village offers single-story living at its best! Step into a bright open-concept layout, featuring upgraded tile flooring throughout. The white kitchen boasts granite countertops, an island with pendant lighting, a gray subway tile backsplash, an undermount sink, and a huge pantry thatâs perfect for extra storage. Enjoy natural light streaming through the home and a spacious living area with ceiling fans in every room. The primary suite features a massive closet, double vanities, and a glass shower in the en-suite bath. Secondary bedrooms offer ample closet space, and the large laundry room comes with built-in shelving for added convenience. Outside, relax on the covered back patio with integrated blinds in the door, overlooking a large, fully fenced yardâideal for kids or pets. Located in a quiet section of the neighborhood, this home also includes a 2-car garage and an upgraded interior scheme for a modern feel.
- Type:
- Single Family
- Sq.Ft.:
- 2,325
- Status:
- Active
- Beds:
- 4
- Lot size:
- 0.22 Acres
- Year built:
- 2003
- Baths:
- 3.00
- MLS#:
- 20761463
- Subdivision:
- Providence Ph 1
ADDITIONAL INFORMATION
This beautiful 4-bedroom, 2.5-bathroom home offers plenty of space, style, and charm, sitting on an oversized lot with a cute swing porch perfect for relaxing outdoors. The interior is bright and open, with large windows that fill the home with natural light. Cool tones and decorative architectural accents enhance the aesthetic, while the vaulted ceilings in the living room, reaching double height, create a grand atmosphere alongside the cozy fireplace. The combination of tile and carpet flooring adds comfort and elegance. The chef's kitchen is a highlight, featuring a central island, appliances that convey with the sale of the home, and a breakfast nook that looks out onto the landscaped backyard. The primary suite, located on the main floor, includes a spacious ensuite and stunning views. Upstairs, the secondary bedrooms are thoughtfully arranged around a central hall, with a media room. The fully landscaped front and back yards include concrete borders and a handy 8x10 vinyl shed for extra storage. You will have peace of mind with an HVAC system that is 2.5 years old and a roof that is only 3 months old! This homes location backs up to an elementary school. It's also conveniently situated near Main and University giving you easy access to local restaurants and amenities making this home the ideal blend of comfort, style, and convenience. So what are you waiting for? Check it out today and make it yours! Click the Virtual Tour link to view the 3D walkthrough. Discounted rate options and no lender fee future refinancing may be available for qualified buyers of this home.
- Type:
- Single Family
- Sq.Ft.:
- 1,784
- Status:
- Active
- Beds:
- 4
- Lot size:
- 0.13 Acres
- Year built:
- 2022
- Baths:
- 2.00
- MLS#:
- 20759216
- Subdivision:
- Enclave Pecan Crk Ph 1
ADDITIONAL INFORMATION
Excellent opportunity awaits with an FHA assumable loan at just 4.75%, making homeownership even more affordable. Move-in ready 4-bedroom, 2-bath home with an open floor plan is ready to become your new home. The well equipped kitchen features a spacious island, granite counters, decorative tile backsplash and stainless steel appliances creating a warm and inviting atmosphere perfect for entertaining. The open concept flows seamlessly into the generous living area, providing the ideal space for gatherings. The private primary suite offers a luxurious walk-in shower and a large walk-in closet. Three additional bedrooms provide plenty of space, with a guest bathroom to share. Enjoy outdoor living on the covered patio, complete with a BOB wood fence and a grassy yard, perfect for play. Conveniently located near shopping and dining options, this home has it all!
- Type:
- Single Family
- Sq.Ft.:
- 2,650
- Status:
- Active
- Beds:
- 5
- Lot size:
- 0.25 Acres
- Year built:
- 2006
- Baths:
- 3.00
- MLS#:
- 20760437
- Subdivision:
- Harbor Village At Providence P
ADDITIONAL INFORMATION
Beautiful 5 Bedroom 2.5 Bath House in Providence Village! Providence is a very well-planned community offering one-of-a-kind resort style recreational facilities, including a huge lake (with ducks), swimming pools, fitness center, tennis courts, walking trails, etc. Homes built in Harbor Village in Cape Cod style give the neighborhood a unique look. This gorgeous home sits on the curve of the street in a very beautiful neighborhood, and has a nice big backyard. Open floorplan with hardwoods and tile. A bedroom on the main level can be used as an office for those working remotely. A balcony that spans the full width of the front of the house, and has direct access from the master bedroom and another bedroom. One block from the community pool, and about three blocks from the neighborhood elementary school.
- Type:
- Single Family
- Sq.Ft.:
- 2,454
- Status:
- Active
- Beds:
- 4
- Lot size:
- 0.11 Acres
- Year built:
- 2024
- Baths:
- 3.00
- MLS#:
- 20760929
- Subdivision:
- Enclave At Pecan Creek
ADDITIONAL INFORMATION
Darling two story home features FOUR bedrooms,3 full bathrooms, covered patio
- Type:
- Single Family
- Sq.Ft.:
- 1,434
- Status:
- Active
- Beds:
- 3
- Lot size:
- 0.12 Acres
- Year built:
- 2003
- Baths:
- 2.00
- MLS#:
- 20758098
- Subdivision:
- Providence Ph 1
ADDITIONAL INFORMATION
This meticulously maintained and move-in ready home in the highly sought-after, amenity-filled Providence neighborhood welcomes you with charming curb appeal, featuring a cozy covered front porch and mature shade trees. The open concept floorplan, bathed in natural light, creates a seamless flow perfect for both everyday living and entertaining. At the heart of the home is a spacious living room with a warm, inviting wood-burning fireplace, perfect for gathering. The kitchen, open to the living and dining areas, offers functionality and style, making it ideal for any occasion. The utility room includes built-in cabinets and space for a side-by-side washer and dryer. The serene primary suite, situated at the rear of the home for added privacy, features a spa-like ensuite bathroom with dual sinks, a garden tub, separate shower, and a large walk-in closet. Step outside to enjoy the peaceful, shaded backyard retreat, complete with a patio. A two-car attached garage offers security and extra storage. Donât miss the chance to make this warm, inviting home your own!
- Type:
- Single Family
- Sq.Ft.:
- 2,263
- Status:
- Active
- Beds:
- 4
- Lot size:
- 0.09 Acres
- Year built:
- 2005
- Baths:
- 3.00
- MLS#:
- 20759834
- Subdivision:
- Providence Ph 4
ADDITIONAL INFORMATION
This 4-bedroom, two-story home with a study room is located in Providence Village, offering fabulous resort-style amenities that will make you feel like everyday is a vacation! The entire house features laminate flooring, with recently installed new laminate flooring on the stairs and second floor, along with fresh interior and exterior paint. It also comes with a new washer and microwave. Enjoy your morning cup of coffee while relaxing on the second-floor balcony. The neighborhood amenities, exclusive to residents, include a full fitness gym, pools with water slides, tennis and basketball courts, baseball and softball fields, parks, and jogging trails. It is conveniently located near major routes and a multitude of shopping and dining options!
- Type:
- Single Family
- Sq.Ft.:
- 2,263
- Status:
- Active
- Beds:
- 4
- Lot size:
- 0.1 Acres
- Year built:
- 2005
- Baths:
- 3.00
- MLS#:
- 20757497
- Subdivision:
- Island Village At Providence
ADDITIONAL INFORMATION
- Type:
- Single Family
- Sq.Ft.:
- 2,534
- Status:
- Active
- Beds:
- 4
- Lot size:
- 0.15 Acres
- Year built:
- 2016
- Baths:
- 4.00
- MLS#:
- 20758261
- Subdivision:
- Harbor Village At Providence P
ADDITIONAL INFORMATION
$10,000 In Seller concessions for Buyer's closing costs!!! Immaculate 4-Bedroom Home with modern upgrades and serene backyard views. Step into this beautifully maintained 4-bedroom, 3.5-bath home. The spacious first-floor guest suite offers privacy and convenience when guests are over, while the upstairs loft is ideal for entertaining, playroom, or media space. Primary bedroom with a spacious layout, featuring a large bathroom with a soaking tub and separate shower. Includes a large walk-in closet for ample storage. The kitchen boasts stunning granite countertops and new dark stainless steel appliances. Enjoy outdoor living on the covered patio with no neighbors behind, providing peace and privacy. A backyard shed adds to the already great storage in the home. Additional highlights include an electric fireplace in the living room and a mini-split HVAC system in the garage, perfect for extra comfort in your home gym or working space. Donât miss this move-in-ready gem!!
- Type:
- Single Family
- Sq.Ft.:
- 2,090
- Status:
- Active
- Beds:
- 3
- Lot size:
- 0.13 Acres
- Year built:
- 2003
- Baths:
- 2.00
- MLS#:
- 20757800
- Subdivision:
- Providence Ph 04
ADDITIONAL INFORMATION
Sought after neighbood with many parks and great amenity pool area. Secondary bedroom are split from master area. Playroom between both secondary bedrooms. Large formal dinning room. Kitchen open to family room. Great flagston patio and porch for entertaining. NO carpet!
- Type:
- Single Family
- Sq.Ft.:
- 2,125
- Status:
- Active
- Beds:
- 4
- Lot size:
- 0.15 Acres
- Year built:
- 2022
- Baths:
- 3.00
- MLS#:
- 20755970
- Subdivision:
- Liberty Providence Village Ph Ii
ADDITIONAL INFORMATION
Discover this stunning 4-bed, 3-bath home in the sought-after Liberty at Providence community! The modern kitchen features elegant light cabinetry, a white herringbone backsplash, and stainless steel appliances, including a refrigerator. Enjoy the open-concept floor plan, perfect for effortless living, with plenty of natural light throughout. The luxurious master bathroom boasts a dual-sink vanity, walk-in shower, and soaking tub for ultimate relaxation. With a spacious backyard and separate utility room, this home is move-in ready and offers all the conveniences you need! Ready for immediate move-inâdonât miss out on this opportunity!
- Type:
- Single Family
- Sq.Ft.:
- 2,158
- Status:
- Active
- Beds:
- 4
- Lot size:
- 0.16 Acres
- Year built:
- 2022
- Baths:
- 3.00
- MLS#:
- 20754269
- Subdivision:
- Enclave Pecan Crk Ph 1
ADDITIONAL INFORMATION
Discover the Perfect Blend of Modern Living and Exciting Growth! Welcome to this like-new home located in one of the most sought-after and rapidly developing areas. With its contemporary open floor plan, this property is designed for seamless living and entertaining. The spacious layout offers flexibility and flow, allowing for easy interaction between the kitchen, dining, and living spaces which is ideal for hosting gatherings or cozy nights in. A beautiful soaking tub has been added to enhance the primary bedroom suite. This home is not only stylish and functional but also an incredible investment opportunity. The area is experiencing rapid growth, with new amenities, shopping and dining just around the corner. Whether you're looking for a family home or a smart investment in a thriving community, this home has it all. Donât miss your chance to be part of this exciting, fast-growing area!
Open House:
Friday, 12/27 8:00-7:00PM
- Type:
- Single Family
- Sq.Ft.:
- 2,009
- Status:
- Active
- Beds:
- 4
- Lot size:
- 0.09 Acres
- Year built:
- 2004
- Baths:
- 3.00
- MLS#:
- 20754086
- Subdivision:
- Providence Ph 4
ADDITIONAL INFORMATION
Welcome to your dream home! This property features a refreshing neutral color scheme for a clean, modern feel. The primary bathroom is a sanctuary with double sinks, perfect for your morning routine. Step outside to the patio, ideal for entertaining or enjoying a quiet coffee. The fenced backyard offers privacy. while the newly painted exterior enhances curb appeal. This home is a must-see for anyone seeking style and comfort. This home has been virtually staged to illustrate its potential.
- Type:
- Single Family
- Sq.Ft.:
- 1,183
- Status:
- Active
- Beds:
- 3
- Lot size:
- 0.09 Acres
- Year built:
- 2003
- Baths:
- 2.00
- MLS#:
- 20751958
- Subdivision:
- Providence Ph 1
ADDITIONAL INFORMATION
This cozy nest is ready for you! Greet your neighbors while sitting on the covered front porch on this tree-lined street. The entry with hall closet leads to a spacious living-dining area, split bedrooms, and a roomy eat-in kitchen with electric range, built-in microwave, dishwasher, and disposal. A separate full utility room is located just off the kitchen. A covered back porch leads to the fenced back yard, and the rear-entry garage provides for your privacy. If you're looking for comfort, an easy-care yard, and modern conveniences with the look of yesteryear, look no further! Close to parks, schools, and amazing community amenities. Carpets freshly cleaned. This home is ready for move-in! Owner-occupants only.
- Type:
- Single Family
- Sq.Ft.:
- 1,304
- Status:
- Active
- Beds:
- 3
- Lot size:
- 0.1 Acres
- Year built:
- 2003
- Baths:
- 2.00
- MLS#:
- 20748732
- Subdivision:
- Providence Ph 2
ADDITIONAL INFORMATION
Must See!!! Charming Cape Cod-style cottage located in the highly desirable Providence Village neighborhood. This delightful one-story home features three bedrooms and two full baths, with an open floor plan and vinyl and wood flooring throughout. The kitchen boasts brand-new stainless steel appliances. A fully paid-off $20K+ solar panel system will help save on your electric bills, and a recently installed $10K+ HVAC system ensures you stay cool during the hot summer months. The backyard offers a covered patio, and gutters are installed around the home. The house is move-in ready! The neighborhood offers fantastic amenities, including a private fishing lake (catch and release), a community pool, parks, playgrounds, and Providence Elementary School within the community. Conveniently located off Highway 380 and close to the Dallas North Tollway, itâs just minutes from great shopping and dining. This charming home wonât last long.
- Type:
- Single Family
- Sq.Ft.:
- 1,412
- Status:
- Active
- Beds:
- 3
- Year built:
- 2024
- Baths:
- 2.00
- MLS#:
- 20751049
- Subdivision:
- Enclave At Pecan Creek
ADDITIONAL INFORMATION
Darling One story home features three bedrooms, two full bathrooms, covered patio and stainless steel appliances. Please see showing instructions. Plan X40B
- Type:
- Single Family
- Sq.Ft.:
- 2,499
- Status:
- Active
- Beds:
- 3
- Lot size:
- 0.27 Acres
- Year built:
- 2018
- Baths:
- 2.00
- MLS#:
- 20748768
- Subdivision:
- Arrow Brooke Ph 2
ADDITIONAL INFORMATION
Welcome to this beautifully maintained 3-bedroom, 2-bathroom home in the heart of Providence Village. This single-story gem offers picturesque views of one of the neighborhoodâs large ponds with a serene water feature right out your front door. This home offers an open floor plan featuring vaulted ceilings and a spacious living area. The kitchen includes stainless steel Whirlpool appliances, a large island, and a cozy breakfast nook with backyard views. The master suite boasts a garden tub, walk-in closet, and separate vanities. Other highlights include an office with pond views, epoxy garage floors, a Tesla charging port, and ample storage. The backyard opens to a scenic walking trail. Donât miss this well-maintained home. Schedule your showing today!
- Type:
- Single Family
- Sq.Ft.:
- 1,749
- Status:
- Active
- Beds:
- 5
- Lot size:
- 0.09 Acres
- Year built:
- 2002
- Baths:
- 3.00
- MLS#:
- 20741462
- Subdivision:
- Providence Ph 1
ADDITIONAL INFORMATION
Wonderful amenities in this unique Providence Village neighborhood with easy access to 380. Roomy craftsman style home boasts a primary bedroom downstairs with walk in closet in bath area. 2 additional split bedrooms share a full bath downstairs. Kitchen area has been expanded and remodeled with subway tile back splash and stainless steel appliances that include a full size, side by side refrigerator. Dining area was expanded to create an open layout to the living room. Upstairs a 4th bedroom could be used as a 2nd primary with access to a Jack and Jill bathroom. Spare attic space has been repurposed and finished out with built in shelves for use as craft room or easy access storage space. Outside the backyard patio has been improved with a concrete grilling pad and extra space for entertaining on the expanded patio. Strict HOA requirements regarding occupancy and future leasing restrictions.
- Type:
- Single Family
- Sq.Ft.:
- 1,436
- Status:
- Active
- Beds:
- 4
- Lot size:
- 0.09 Acres
- Year built:
- 2002
- Baths:
- 3.00
- MLS#:
- 20745929
- Subdivision:
- Providence Ph 1
ADDITIONAL INFORMATION
Wonderful home with 4 bedrooms and game room. Features Laminate wood floors on both levels. Amazing large game room up. Property has very well thought floor plan. Don't let the sqft fool you--no wasted space here! With a cozy front porch and beautiful flagstone patio and pergola in the back.
- Type:
- Single Family
- Sq.Ft.:
- 2,102
- Status:
- Active
- Beds:
- 4
- Lot size:
- 0.15 Acres
- Year built:
- 2024
- Baths:
- 3.00
- MLS#:
- 20745566
- Subdivision:
- Woodstone
ADDITIONAL INFORMATION
NEW! NEVER LIVED IN. December 2024 Closing! Effortless single-story living awaits in Bloomfield Homes' Jasmine floor plan, beautifully designed residence w 4 spacious bdrms, 2.5 baths, & south-facing orientation. Timeless brick & stone exterior is enhanced by 8' Warwick-style front door & stone-edged flower beds, while elegant Laminate Wood flooring flows seamlessly throughout home. Deluxe Kitchen impresses w quartz countertops, pure white Charleston cabinets, 2x5 picket backsplash, pot & pan drawers, & under-cabinet lighting, all centered around large island. SS appliances & built-in oven & microwave cabinets add to modern feel, complemented by window coverings. Owner's Retreat offers luxurious escape w dual sinks, separate tub & shower, & spacious WIC, while granite countertops are featured in baths. Additional highlights include gutters, uplights, gas stub on patio for outdoor entertaining, & ample storage throughout. Visit Bloomfield at Woodstone in Little Elm today to learn more!
- Type:
- Single Family
- Sq.Ft.:
- 2,165
- Status:
- Active
- Beds:
- 4
- Lot size:
- 0.15 Acres
- Year built:
- 2012
- Baths:
- 3.00
- MLS#:
- 20737457
- Subdivision:
- Eagle Village At Providence Ph
ADDITIONAL INFORMATION
Welcome to 9120 Nathaniel Drive in Providence Village, TXâ??a charming oasis on a desirable corner lot! This delightful 4-bedroom, 2.5-bathroom home greets you with a freshly painted exterior and a new roof, ensuring peace of mind and curb appeal. Step inside to discover an open-concept layout that effortlessly blends style and functionality, highlighted by tall ceilings that create an airy, inviting atmosphere. Whether you're hosting a casual get-together or a cozy night in, this space is designed for easy living and entertaining. The spacious bedrooms offer ample room for relaxation, while the primary suite boasts a large closet, perfect for all your storage needs. The additional bedrooms provide versatility, whether you need a guest room, office, or creative space. Outside, the corner lot offers extra space for outdoor activities or gardening. This home is a true gem, ready to meet all your needs and more. Donâ??t miss out on this opportunityâ??come see it for yourself!
- Type:
- Single Family
- Sq.Ft.:
- 2,548
- Status:
- Active
- Beds:
- 4
- Lot size:
- 0.11 Acres
- Year built:
- 2024
- Baths:
- 3.00
- MLS#:
- 20744893
- Subdivision:
- Enclave At Pecan Creek
ADDITIONAL INFORMATION
New construction by D.R. Horton. Our X40P Perry Plan is in Enclave at Pecan Creek located within Providence Village. This is a 2 story 4 bed 2.5 bath with a game room open concept floorplan. Home on a large lot will feature waterproof laminate plank flooring, quartz countertops, and stainless steel appliances. Smart home included. Please see showing instructions... Plan X40P
- Type:
- Single Family
- Sq.Ft.:
- 2,164
- Status:
- Active
- Beds:
- 4
- Year built:
- 2024
- Baths:
- 3.00
- MLS#:
- 20744892
- Subdivision:
- Enclave At Pecan Creek
ADDITIONAL INFORMATION
Two story home features four bedrooms, three full bathrooms, covered patio and stainless steel appliances. Come view the wonderful new community! Plan X40M
- Type:
- Single Family
- Sq.Ft.:
- 1,491
- Status:
- Active
- Beds:
- 3
- Year built:
- 2024
- Baths:
- 2.00
- MLS#:
- 20744889
- Subdivision:
- Enclave At Pecan Creek
ADDITIONAL INFORMATION
Darling One story home features three bedrooms, two full bathrooms, His and Her closets in owner's suite, covered patio and stainless steel appliances. Please see showing instructions... Plan X40C
- Type:
- Single Family
- Sq.Ft.:
- 2,538
- Status:
- Active
- Beds:
- 4
- Lot size:
- 0.13 Acres
- Year built:
- 2017
- Baths:
- 4.00
- MLS#:
- 20741561
- Subdivision:
- Harbor Village At Providence P
ADDITIONAL INFORMATION
Welcome to this spectacular two-story home in the coveted Harbor Village at Providence! Providing over 2,500 sqft of a beautiful floor plan, this 4-bdrm, 3.5-bath property offers an ideal blend of style & functionality. The open-concept design features gorgeous wood-look luxury vinyl plank flooring throughout the family rm, kitchen, breakfast nook & utility rm. A chef's dream kitchen features an expansive island & breakfast bar, 42â?? cabs, ample counter space & storage. Convenient ensuite bedroom downstairs is perfect for guests, in-laws or a second primary bdrm. Upstairs find a spacious game rm & an oversized primary suite plus, large sitting area, spa-like bath with dual vanities, sep shower & garden tub. Generous secondary bdrms provide plenty of space for everyone. Outside, enjoy huge backyard from a covered patio with stunning stonework, fruit trees & views of horses grazing nearby. Landscaped to perfection with spklr syst & eave mounted LED lights for personalized exterior glow!

The data relating to real estate for sale on this web site comes in part from the Broker Reciprocity Program of the NTREIS Multiple Listing Service. Real estate listings held by brokerage firms other than this broker are marked with the Broker Reciprocity logo and detailed information about them includes the name of the listing brokers. ©2024 North Texas Real Estate Information Systems
Providence Village Real Estate
The median home value in Providence Village, TX is $277,100. This is lower than the county median home value of $431,100. The national median home value is $338,100. The average price of homes sold in Providence Village, TX is $277,100. Approximately 75.56% of Providence Village homes are owned, compared to 24.44% rented, while 0% are vacant. Providence Village real estate listings include condos, townhomes, and single family homes for sale. Commercial properties are also available. If you see a property you’re interested in, contact a Providence Village real estate agent to arrange a tour today!
Providence Village, Texas has a population of 7,359. Providence Village is more family-centric than the surrounding county with 48.4% of the households containing married families with children. The county average for households married with children is 40.87%.
The median household income in Providence Village, Texas is $100,134. The median household income for the surrounding county is $96,265 compared to the national median of $69,021. The median age of people living in Providence Village is 31.1 years.
Providence Village Weather
The average high temperature in July is 95.8 degrees, with an average low temperature in January of 31.9 degrees. The average rainfall is approximately 39.9 inches per year, with 1.2 inches of snow per year.


